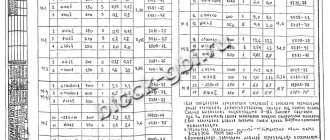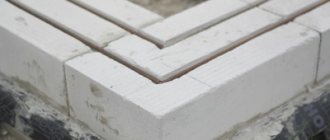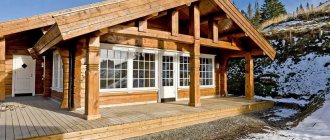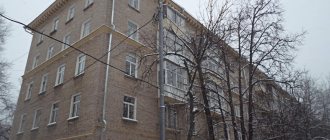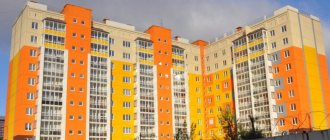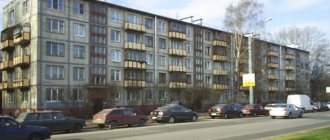Tablets. SERIES 135
A comprehensive series of 135 standard designs for large-panel residential and public buildings was developed in accordance with the requirements arising from the Decree of the Central Committee of the CPSU and the Council of Ministers of the USSR dated May 28, 1969 No. 382 “On measures to improve the quality of housing and civil construction.”
The series has a wide range of designs for large-panel residential buildings and public buildings of urban and rural type and is intended for use in IB and ID climatic subregions II, III, IV climatic regions with normal geological conditions and in conditions with seismicity of 7-8 points.
Different house designs have been developed for different climatic regions.
The range intended for urban construction includes standard projects of 5- and 9-story residential buildings and block sections, 5-9-story dormitories, kindergartens and secondary schools of various capacities, shopping centers, public housing complexes, boarding houses and disgraced buildings for sanatoriums and holiday homes, etc.
5- and 9-story block sections include ordinary, end, corner, rotary, as well as block sections with a fire passage. In addition, the block sections are complemented by a variety of options for locking elements.
This arrangement of the series makes it possible to increase urban planning flexibility and create the necessary artistic diversity of development.
Apartments in residential buildings are designed with functional zoning of premises: a zone of common rooms, a kitchen and a hallway, a zone of bedrooms and sanitary facilities.
5 and 9 storey buildings have all types of engineering equipment. Garbage chutes are designed in 5-story buildings, and garbage chutes and elevators in 9-story buildings.
The planning structure of school buildings provides for a clear division of volumes into separate blocks in accordance with the functional features of the building. Classes are grouped in groups of four per dead-end recreation, which makes it possible to assemble educational streams according to age composition and facilitates the organization of extended-day classes.
For rural construction, the series includes:
— one- and two-story manor-type houses;
— two, three and four-story sectional houses;
— school and preschool buildings of various capacities;
- community centers, village councils, clubs, shops, etc.
The houses meet all the requirements of rural life. The apartments are designed with built-in storage rooms, closets, and utility cellars.
All residential buildings and buildings for cultural and domestic purposes are provided with full engineering equipment: cold and hot water supply, sewerage, central heating, ventilation, gasification, electricity supply and low-current devices.
The structural design of all buildings is based on the use of transverse load-bearing walls with wide spacing.
The unity of the design schemes of buildings for various purposes ensures not only the receipt of a limited range of parts, but also the technological unity of their manufacture, the use of uniform transport and installation equipment and uniform installation methods.
For the production of panels of external and internal walls, floor panels, working drawings of the technology for manufacturing parts of the series have been developed in the form of special production lines equipped with commercially produced equipment. These lines provide for maximum mechanization and automation of all operations, including finishing of parts to full factory readiness.
The placement of technological lines is provided in unified standard spans or in the spans of reconstructed workshops.
Taking into account the diverse capabilities of the production base, the series has developed options for solid and hollow-core floor panels with a width of 3.0 and 1.5 m, external wall panels of single-row and double-row cutting.
This collection includes only passports of completed projects.
Further development of projects provided for in the nomenclature is carried out according to a standard design plan and agreements with interested organizations.
Features of two-room apartments
- In old houses, 2-room apartments can be open-winged (butterfly) and have separate rooms. In this case, one of them will be small. In new houses, most developers offer an open plan.
- The vests can also be of two types: the first assumes the presence of a small kitchen and one loggia, the second - a kitchen measuring 14 square meters. m. and loggias with a balcony (truncated three-ruble note).
- Redevelopment of the old fund is possible only if you obtain permission from specialized institutions.
- In two-room apartments of the 80s, there was always a storage room between the rooms, which was often used as a closet. In the 90s this element was removed. In some, only mezzanines remained.
The area of modern two-room apartments is approximately 50-75 square meters, the old stock may be limited to 40-45 square meters. The thing is that in new buildings the minimum kitchen area is 10-12 square meters, and a comfortable bathroom and corridor are also equipped.
Solution for Stalin
Redevelopment of such an apartment involves working with internal partitions. Also in Stalinka it is possible to lower the ceilings and increase the window openings. Such apartments have a large area, which allows you to turn a two-room Stalin-era apartment into a three-room apartment. If desired, the kitchen can be combined with a loggia or pantry.
New buildings
The large layout allows you to work with zoning. In some cases, such redevelopment is necessary because the developer initially divides the space without complying with the standards. This creates uncomfortable, impractical rooms. If desired, one room can be connected to a kitchen or hallway.
Existing layout types
If we talk about planning in more detail, the following options are found in the modern Russian real estate market:
- I-155 - the average apartment area is 55-75 square meters, the kitchen size is up to 12 square meters;
- P-44 - average area 58 square meters, kitchen - 10 square meters;
- Elite class - no internal partitions, the developer independently separates only the bathroom, allowing the client to independently develop the layout;
- Business class - the layout from the developer provides for the possibility of connecting 1 of the 2 rooms with a corridor;
- Czech - low ceilings, kitchen size - no more than 8 square meters;
- Stalinka - spacious rooms, high ceilings. Only the outer walls are load-bearing;
- Khrushchev - panel houses, small apartment areas, low ceilings, combined bathroom;
- Brezhnevka - large rooms, separate bathroom, location of load-bearing walls indoors;
- New buildings - separate bathrooms, large kitchens.
Solution for Khrushchev
The first task of remodeling such an apartment is dividing the bathroom. The second is to enlarge the kitchen due to part of the corridor, pantry or combining the living room. It is important to note that Khrushchev is the most complex layout, which is practically impossible to change.
Layout of rooms of different sizes
Optimal parameters
- The area of the apartment should be thought out in such a way as to obtain proportionate, comfortable rooms, a functional kitchen and bathroom, and a proper corridor.
- Utility rooms, including the hallway, corridors, storage rooms, and built-in closets should not occupy more than 20% of the total area.
- The recommended kitchen area is from 10 to 12 square meters. These dimensions are enough for both a built-in set and a soft corner with a dining table. And you don’t even have to take the refrigerator out into the hallway.
- The shape of the premises should be closer to squares rather than rectangles. It is better to avoid incorrect angles during repairs altogether.
- The optimal ceiling height is 2.8 m (this parameter is taken into account when choosing the type of plasterboard construction or suspended ceilings).
- When planning, you need to immediately decide on the presence of niches for built-in cabinets and shelving, as well as places to store things.
- Before you start planning, you need to accurately mark the number of windows and their sizes so that not a single full room is left without natural light.
- There must be a balcony or loggia. If you use this space to enlarge the living room, you can simply reduce it, rather than completely remove it. Apartments with a balcony do not need storage rooms.
- For the comfort of family members, the bathroom should be separate.
Any person dreams of an apartment with an improved layout that will provide comfortable living. But, each type of apartment has its own characteristics that need to be taken into account during redevelopment. Supervision by architects is often necessary to ensure that everything is done correctly and without compromising the structural strength of the building. Typically, a family of 3-4 people lives in such housing, which is taken into account when drawing up the plan.
Changing Stalin
This is good quality housing that can be easily refurbished. You can remove any partitions to create an unusual space. It is worth considering that in the past they were built to last for centuries, and removing the partitions will not be so easy. Many people immediately remove stucco from the ceiling and lower the ceilings using tension or suspended structures. The window openings are also necessarily enlarged: the windows are too small for such a layout.
First of all, Stalin buildings are redesigned when three full-fledged rooms need to be made (the third will be small). To do this, part of the kitchen is “taken away” and combined with utility rooms or part of the loggia. The remaining kitchen can be combined with the living room to create a studio. A small room can be equipped as an office, a playroom, or a place to relax.
Khrushchevka
All two-room Khrushchev apartments are vests. For this reason, one room can only play the role of a non-functional living room if a thoughtful redevelopment is not done. The reduced size of the kitchen, combined bathroom and lack of utility rooms and loggias also play a negative role.
You can divide the bathroom using part of the corridor, but then the hallway will be non-functional and resemble a very narrow pencil case. Therefore, the main work happens with kitchens and rooms. The kitchen can be expanded to include a balcony and part of the room. To create separate rooms with different designs, a partition is installed. In this case, part of the area will “go away” into a small corridor, but, on the other hand, there will be no passage area.
Working with Brezhnevka
They are not much different from Khrushchev buildings, since they are a series of modified old projects. The architects created a separate bathroom and divided the rooms. But the kitchen and corridor will require expansion. To work with Brezhnevka walls, additional reinforcement is necessary with beams. You can immediately visually raise the ceilings using tension structures and proper lighting.
Large apartments
After the Brezhnev era, two-room apartments appeared with an area of 70 square meters or more. At the same time, the standards were not followed, and the rooms turned out to be uncomfortable, irregularly shaped, with impractical areas. They are easy to redesign due to the small number of load-bearing walls in the middle of the room.
Modern new buildings offer more flexibility, offering better layouts. They are often sold without internal partitions, allowing the owners to decide for themselves how to arrange everything. If there is no need for two bedrooms, one room is connected to the kitchen or corridor, creating a spacious studio.
Layout of a “Stalinist” apartment or “Stalinist houses”
This layout option differs in that the apartment will be stretched along one side. There are configurations when the wide side of the house falls on walls with windows. This is an ideal option, because this way all rooms receive enough natural light.
- if the apartment is extended from the window, then the room will not receive enough daylight;
- additional costs for electricity are possible;
- difficulty with the location of day zones.
Options when the apartment has one or two windows on one wall and the housing extends inland from them are considered less successful. Most of the apartment does not receive enough natural light and it is more difficult to arrange zones in it. As a rule, there are more zones that are used during the day, and therefore require natural light, than those that are used at night. This is a living room, kitchen, work area and children's room. It will be difficult to arrange them near the same wall with a window.
Apartments with non-standard layouts try to attract attention with their unique design. Developers often allocate niches through corner or semicircular building designs. Such an unusual approach may captivate future owners. However, it is worth keeping in mind that a non-standard layout can lead to difficulties.
- difficulty in selecting furniture - uneven walls require furniture that is shaped;
- inability to use the entire area of the apartment due to uneven corners and walls.
Nadezhda Korkka:
— Developers often design one-room apartments with non-standard layouts to attract the attention of clients. They can be beveled, elongated, semicircular, fan-shaped or trapezoidal in shape, and have bay windows. This leads to their main drawback - the complexity of developing a design project and selecting furniture. However, if you approach the process carefully and choose interior items suitable for a specific layout, you can level out the shortcomings. For example, if the room has a ledge, then you can arrange a sleeping place or install a wardrobe in it. In turn, a rounded corner is well suited for arranging a workspace.
The main problem with non-standard layouts is the difficulty of selecting furniture. Most often, furniture, be it a bed, wardrobe, sofa or shelving, has right angles. While a non-standard layout may not allow such items to be placed effectively. After all, if you put a straight sofa against a semicircular wall, part of the space will be empty. All this affects the actual reduction of usable space. In addition, in order to install a cornice, a radiator, or hang a picture on an uneven wall, you need to use ingenuity and skill. Repair costs for such layouts may be higher.
There are no interior doors in the studio-type layout, which leaves a lot of room for creativity. You can use any space zoning options.
- combination of kitchen and bedroom - smells from cooking can interfere with relaxation in the living room or bedroom;
- costs will be required for powerful exhaust or ventilation.
