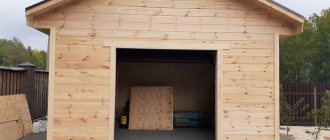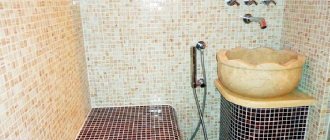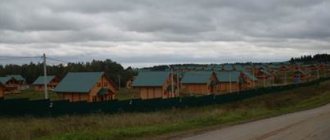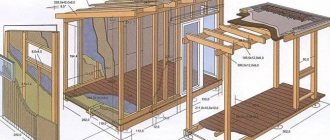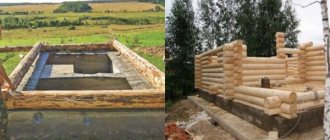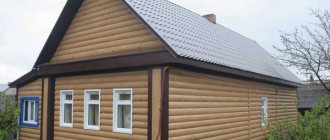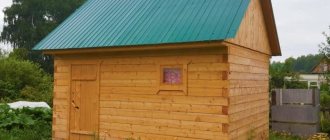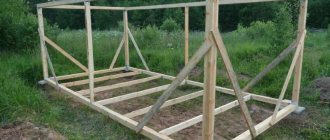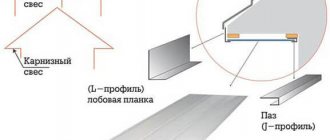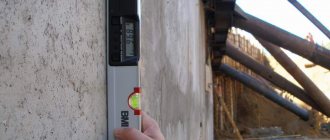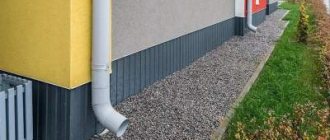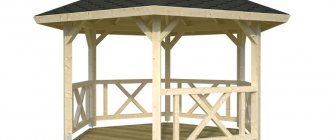In wooden construction, logs, beams, and boards are used (in frame construction), but wood has several rather serious natural disadvantages, which today manufacturers of lumber for building houses are trying to mitigate.
One of the most high-tech materials for the construction of a country house for permanent residence is profiled laminated veneer lumber. We offer an overview of how to build a house from laminated veneer lumber, with a description of all stages of assembly.
Technology of building houses from glued profiled timber - step-by-step instructions
Advantages and disadvantages of a house made of laminated veneer lumber
A house made of laminated veneer lumber has a number of advantages that are unique only to buildings made from this material.
Advantages of houses made of laminated veneer lumber
- low thermal conductivity. A private house built from laminated veneer lumber does not require insulation;
- possibility of implementing a project of any complexity. Thanks to the geometry of the timber, it is possible to make long walls without splicing. In addition, it is possible to purchase bent laminated veneer lumber. At the same time, using laminated veneer lumber in construction, it becomes possible to assemble walls of different thicknesses, which is a source of savings during construction;
- there is no need to seal the walls. The tight fit of the timber and minimal cracking make it possible to avoid caulking and sealing joints;
- antiseptic. The manufacturing technology of laminated veneer lumber involves unraveling the timber into boards and then gluing them together. This makes it possible to cut out knots and other defects, as well as dry the board to the desired humidity. The glue that connects the lamellas acts as an antiseptic. In addition, laminated veneer lumber is treated with fire retardants;
- environmental friendliness. The adhesives and wood used are certified for compliance with standards and safety;
- biological inertia;
- high speed of construction, which reduces construction/commissioning time and allows you to move into the house faster;
- minimal shrinkage, which makes it possible to begin finishing immediately after completion of construction;
- aesthetic appearance. Glued laminated timber does not crack like logs or natural timber. This reduces the requirements for external finishing;
- strength and long service life.
Disadvantages of houses made of laminated veneer lumber
There are much fewer disadvantages, but they are there:
- higher, in comparison with profiled timber of chamber drying, the cost of timber;
- the need for constant care of wood (a feature of all wooden houses) in order to reduce the rate of its aging and color change.
As you can see, there are more attractive aspects than negative ones, which is why the construction of timber houses is popular in Europe.
Work during the shrinkage period
The fairly long process of settling an already built house can be used to qualitatively prepare the house for finishing at a calm pace:
- Insulation or caulking of seams.
- Antiseptic treatment of walls against insects, mold, in order to increase fire resistance.
- Wall sanding – performed 6 months after construction.
- Toning the walls of the log house and covering them with a protective composition.
- Waterproofing the foundation - additional treatment of it using special waterproofing compounds, drainage of groundwater. (in case of using a concrete foundation)
- Connection of communications, installation of blind areas, wastewater drainage systems and other external works.
Stages of building a house made of laminated veneer lumber
As already mentioned, laminated veneer lumber is a relatively easy-to-work material, and step-by-step instructions that describe each stage in detail will eliminate mistakes and outline a plan for starting to build a house with your own hands or hiring a contractor.
| Stage number | Name | Content |
| 1. | Project development | – individual or standard project. |
| 2. | Pouring the foundation | – calculation of the type of foundation depending on the characteristics of the soil, terrain, groundwater level, project, etc. factors; – arrangement of the pit; – arrangement of formwork with reinforcement; – concrete pouring and strength building. |
| 3. | Laying the first crown | – waterproofing; - first row of timber. |
| 4. | Installation of logs | – installation of a subfloor above the plinth; – installation of a subfloor above the basement; |
| 5. | Construction of the box | – laying the remaining rows; – arrangement of interior partitions; – installation of interfloor ceilings. |
| 6. | Roofing | – installation of the rafter system; – installation of roofing pie (insulation and finishing). |
| 7. | Installation of individual elements | – installation of vertical structural elements (pillars, columns, supports); – filling openings (window and door frames); – installation of stairs. |
| 8. | Interior decoration | – communications; – decorative finishing |
| 9. | Exterior decoration | – point sealing; – wood protection. |
Proper preparation for assembling a house and a clear sequence of work guarantee a high-quality result.
What is included in shrink construction
The construction of a house for shrinkage is carried out without finishing. First of all, the foundation of the building is erected. Afterwards, the builders begin constructing the log house. Then the floor beams are installed, the rafter system and the roof of the house are constructed. The subfloor is not laid so as not to interfere with the air convection necessary for ventilating the log house during the drying period.
An example of a work plan for shrinkage construction:
- Installation of a log house on jute, wooden dowels;
- Installation of floor joists;
- Installation of floor beams;
- Installation of the rafter group;
- Installation of sheathing;
- Installation of a vapor-permeable membrane;
- Installation of a ventilation gap for attic floors;
- Installation of metal tiles;
- Installation of ridge strip;
It is strongly recommended not to carry out finishing work on the interior and exterior of the building, including using lining, siding or other materials until the shrinkage processes are completely completed.
Examples of houses for shrinkage
Cost of building a house from laminated veneer lumber
The price consists of the following factors:
- house dimensions;
- type of foundation;
- cross-section of the timber used;
- complexity of the project;
- number of floors of the house;
- presence of a balcony;
- roof configuration;
- complexity of laying utilities;
- the cost of obtaining permits;
- fare;
- cost of material.
If you do the work yourself, most of the costs can be eliminated. And the price will be determined only by the cost of the project, the material used, consumable tools, rented equipment, transportation and, possibly, payment for consultations of specialized specialists.
We hope that this instruction explains in sufficient detail how to build a house from profiled laminated veneer lumber. A little effort - and excellent results are guaranteed!
Construction for shrinkage: the opinion of E-Terem
Building a house from shrinkage timber requires a certain amount of patience from the customer. He will have to wait quite a long time for the possibility of a full-fledged move-in. However, this is the correct method. It allows you to avoid unpleasant consequences and significant unjustified costs, and also get a reliable and high-quality home that will last for many years.
The high professionalism of our company’s builders makes it possible to minimize the customer’s costs for repairs, distribute payments in stages and reduce the time for final delivery of the project.
Storage and operation mode
Ideally, the house kit should not be stored on the construction site at all - it was delivered and assembled. But if such a need arises, storage must be correct.
- Under cover to prevent direct exposure to sunlight or precipitation.
- Only on pads, laying on the ground is not allowed.
- The factory film packaging is sealed; it must be opened at the ends to ensure air circulation.
Improper storage can “kill” timber of any quality, and then leave negative reviews about the material on all profile branches.
OberonFORUMHOUSE Member
... Gross violations of storage of finished products are quite common. An example from real life - people kept a house kit tightly packed in film in the rain on a construction site for two months. Then it lay for another couple of weeks under the scorching sun, still tightly packed. Then it was unpacked and used for its intended purpose. The result is cracking of all ends to a depth of approximately 5 mm on the sunny side.
Being a “living and breathing” material, wood, and laminated veneer lumber is no exception, is sensitive to temperature conditions. If a cold house is not put into operation gradually, as it should be, increasing the heating by a couple of degrees per day, the timber will crack due to a sharp change. The humidity level in the premises should be at least 40%; over-dried air, as well as over-humidified air, is not useful, either for the home or for household members.
Material Selection Options
Before studying the rating of laminated veneer lumber manufacturers, you need to decide on the desired parameters. The height of the profile has a greater influence on the appearance of the house and the complexity of the assembly, while not only the reliability of the structure, but also heat loss directly depends on the thickness. So that after the first heating season you do not have to urgently find funds for insulation and cladding, it is advisable to build a permanent house from laminated veneer lumber of the appropriate thickness.
OberonFORUMHOUSE Member
If it is important to preserve the aesthetics of the timber on the walls, then it is better to take 200-240 mm thickness.
According to the standards for thermal resistance of enclosing structures, such a wall will not pass, but practical experience shows that 200 mm is sufficient for most regions. Provided the quality of the timber itself is good, the insulation of the floors and the quality of the assembly.
diagnozstroitelFORUMHOUSE Member
The thickness of the wall is the second issue, the first is quality material and proper assembly. You can easily find reviews when a house made of 170 mm KB is warmer than the same one made of 200 mm KB. About 90 percent of houses are built in such a way that it blows in the corners and through the walls, and what wall thickness you choose no longer plays a big role. There are cases when they built from 190 mm, and in cold weather only 3 kW heats a two-story house.
And the quality of laminated veneer lumber directly depends on production - it is impossible in a garage using clamps to achieve the same level of processing and gluing as in a large factory with a high-tech line. If a decade ago high-quality products were predominantly from foreign brands, today the ranking of leading manufacturers also includes domestic factories. Even if the Finns take the lead, which is natural, Russian laminated veneer lumber from large companies is quite competitive. Despite the fact that a potential customer of a house kit made of laminated veneer lumber can easily afford delivery from another region, they usually choose manufacturers represented in their own region. The following companies are most often mentioned in various ratings and reviews:
- DDM-Stroy;
- APS DSK;
- GOOD WOOD;
- HONKA;
- Holz House;
- Finnlamell;
- Lameco LHT Oy.
Manufacturer selection algorithm.
OberonFORUMHOUSE Member
It seems to me that when choosing and purchasing a design bank, you need:
- find out the maximum available information about the manufacturer;
- go to the plant and see the design bureau production with your own eyes;
- be sure to look at the finished products at home;
- be sure to carefully study the supply contract and enter or demand decoding of all points, including the quality of the timber;
- During the construction process and acceptance of work, ensure as much as possible that there are no visible defects. Not glued, rot, blue, falling knots.
If there is a “misunderstanding” or the seller cannot answer some questions, check it yourself on the Internet. It’s better on foreign sites - in Europe you can easily go “all over the world” for “lies.”
The feasibility of building a wooden cottage
Using laminated veneer lumber means simplifying your work with wood material many times over. This is due to the fact that according to the characteristics of laminated lumber, it has low shrinkage, effectively accumulates and retains heat, is easy to process , is environmentally friendly, looks attractive in appearance, is wear-resistant and durable.
Houses made of laminated veneer lumber are warm in winter and cool in the summer heat. The composition of natural polymers with which the timber is impregnated prevents wear and tear of the material, as well as its destruction.
Using laminated veneer lumber, you can build various architectural projects that will provide comfort , coziness, space and a healthy indoor microclimate. One-story houses made of laminated wood, made in different styles, are very popular, but huts of two or three floors are often built.
The project of the future house is always agreed upon with a construction specialist, who makes calculations, draws up a drawing, estimate and work plan, with mandatory consideration of climatic and landscape features.
When determining a project, be sure to pay attention to the type of soil , the proximity of communications and groundwater, select the type of foundation, consider the allowable area of the house and the location of buildings near it.
Glued laminated timber is made from high-quality wood from such tree species as spruce, pine, oak, beech, cedar, and larch. According to its purpose for the structure, the timber is divided into:
- load-bearing, structural (for all types of supports, roof frames, stairs, beams between floors);
- window and door (production of doors, windows and various furniture);
- wall (suitable for any type of wall).
Glued timber can be square or rectangular in cut shape . The edges of the lumber are made smooth and also tenoned, for a more durable connection during installation, in particular in the corners. The construction of houses from laminated veneer lumber is quick, especially if you order services from a specialized company engaged in the construction of houses from such material.
Most often, laminated veneer lumber is made in a factory from several lamellas, which are clearly visible when cutting the section.
The services of a design engineer, designer and a qualified team of builders are provided to customers. In addition, any company often holds promotions and discounts , helps quickly resolve issues with obtaining a construction permit from an authorized government agency, and performs work strictly in accordance with GOST and SNiP standards.
With a ready-made foundation, it is possible to build a house from laminated veneer lumber in 6 months. It is best to start work in the warm season.
Production specifics
In a few words we will tell you about the production technology of laminated laminated building materials. Without having an idea about this, it is difficult to understand how such a house shrinks, and whether there are any similarities with the shrinkage of wooden buildings made of other materials.
- Selected timber is used for the production of laminated veneer lumber. The wood blooms into lamellas of a certain size.
- Each lamella goes through a drying stage in a chamber at a moderate temperature.
- The board is carefully processed with a plane on four sides.
- At the sorting stage, the best blanks for the future timber are selected.
- Under a press, several boards are glued together with a special compound (from 2 to 5 pieces, depending on the thickness of the timber), turning the fibers and wood rings in opposite directions.
The result is a high-strength blank for a wooden house. The humidity in the finished product is reduced to 10%.
