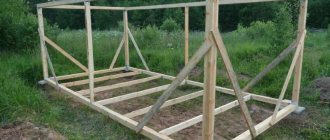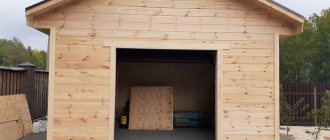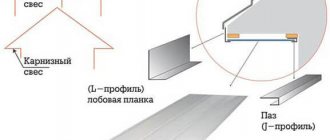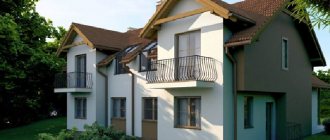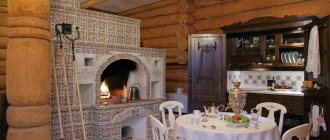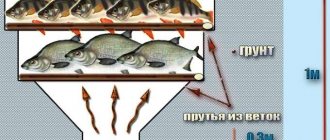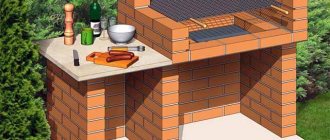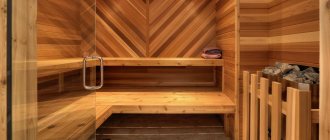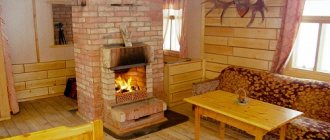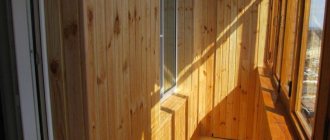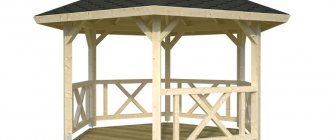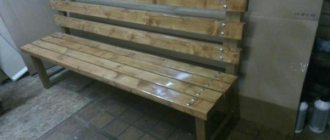Despite the fact that this element is quite simple, not all builders give it due attention. Often you have to redo it or create it from scratch with your own hands.
To carry out the technological process correctly, you need to clearly understand the functions of the blind area and know the nuances of construction.
We will tell you in the article how to competently, very simply and inexpensively make a blind area around a private house, a garden house, or near a house in the country with your own hands.
Construction of a blind area around the house
The structure of the blind area around the house is quite simple and consists of two main elements: a substrate and a covering. The main role of the substrate is to create a smooth and durable base for laying the protective coating. Typically, the substrate is two layers of clay or sand and crushed stone. The good thing about using clay is that it can perform a waterproofing function and not allow moisture to pass through, but to do this it will need to be laid well and the layer must be uniform. Sand is easier to use, as it can easily smooth out any unevenness in the soil surface.
Simplified design diagram of the blind area
Any suitable materials that have the following properties can be used as a coating:
- Have sufficient strength to withstand expected mechanical loads.
- They have high-quality waterproofing properties.
- Resistant to sudden temperature changes.
- Thanks to the smooth surface, they are able to efficiently remove moisture from the foundation.
Therefore, concrete, asphalt, stone or tile coverings are mainly used for blind areas.
Related article:
How to make a blind area around the house with your own hands? We will tell you about competent design and installation in a special publication on our portal.
The feasibility of self-production
It is believed that a blind area is necessary for all buildings that stand on a foundation. And yet, professionals advise creating it near houses on stilts. Rain and melt water can easily sink under a building and form a swamp there, with all the ensuing consequences.
As a building element, the blind area is easy to implement and does not require special knowledge , only compliance with the procedure and accuracy in calculating parameters.
Why is this element needed, why should you not delay its construction:
Waterproofing. In fact, the blind area is an artificially created slope away from the base of the building.
Precipitation that falls in the immediate vicinity of the walls of the building, and without it is absorbed into the soil, penetrates the concrete foundation and washes away the building material, creating cracks.As a result, the house changes position, tilts, and the cracks rise higher.
- Thermal insulation. Water that freezes inside the soil expands and creates pressure on the foundation. The blind area is an additional insulation of the top layer of soil; it does not let oxygen in, retains heat on the floor, basement and first floor. Due to the lack of full air circulation, microorganisms do not multiply in the soil.
- Completed appearance . This element of the building is one of the final touches, it looks like a frame around the house and completes the process.
- Convenience. The blind area is used as a path around the house; you can put a ladder on it to get to the facade, etc.
Blind areas are divided into hard, semi-rigid and soft. The latter are easier to handle manually; they consist of waterproofing, a cushion and a finishing material (drainage, lawn).
The rigid blind area is filled with concrete, asphalt or cement mixture . It is possible to build it yourself, but it is problematic. You will need to hire equipment (and be able to operate it), besides, this coating looks a bit rough and loses its presentable appearance over time.
The best option is a semi-rigid blind area. This is a thin layer of concrete mixture and paving slabs. The material has a lot of shades, looks beautiful, and is durable. Doing it yourself is cheap and won't be a problem.
Photo of the blind area around the house: main types of structures
When designing photos, blind areas around houses will greatly simplify their selection. There are these types of structures:
- Tough. They are structures based on hard coatings that, under load, retain their shape without deformation. Usually made of concrete or asphalt. Their service life is usually compared with the duration of operation of the building. In terms of installation cost, rigid structures will be more expensive than others, as they require mandatory insulation and waterproofing. Requires medium or high density soil for installation.
Scheme of a rigid blind area
Appearance of rigid structure
- Soft. They are distinguished by simple installation technology and minimal operating requirements. In fact, it consists of several layers of bulk materials. Requires minimal cost and physical effort to install. The service life is on average 5-7 years. They can be laid on any type of soil, including loose ones. They are used mainly for temporary purposes, since their appearance is not entirely aesthetic and is unlikely to fit into the design of the building facade.
Scheme of soft blind area
Soft design appearance
- Semi-rigid. They represent a compromise between hard and soft structures in terms of financial and physical costs. The outer layer is usually laid with tiles, stone or reinforced concrete slabs. The service life can be up to several decades. They have excellent maintainability, since part of the structure can be replaced or rearranged without any problems. However, they are limited for use in areas with high groundwater, on soils with large freezing depths and on heaving soils. The cost of installation work will be cheaper than hard work, but the highest quality aesthetic appearance will be achieved.
Semi-rigid blind area diagram
Appearance of semi-rigid structure
SNiP requirements
The blind area of the house, its size and arrangement are regulated by a number of regulations. Their list includes:
- GOST 9128-97. Contains the basic requirements for the composition and use of asphalt concrete, the procedure for determining the angle of inclination of a blind area made of this material.
- GOST 7473-94. Describes the requirements and quality criteria for concrete mixtures for blind areas. Recommendations for use.
- SNiP 2.04.02-84. This standard regulates the construction of a blind area around a well. Indicates how to calculate the tape angle.
- SNiP III-10-75. On the improvement of personal gardens. Contains recommendations on where to lay the blind area.
- SP 22.13330.2016. Foundations of buildings and structures. Updated edition of SNiP 2.02.01-83* (with Amendments No. 1, 2, 3). Foundations of buildings and structures. Here are recommendations regarding the size of the blind area on different soils. Formulas for calculating the depth of foundations are given. You can view the full version of the official document at the link: https://docs.cntd.ru/document/456054206.
According to the current set of rules and regulations, on normal soil the width of the blind area should be made from 60 cm, on sagging soil - from 1 m. It is recommended to retreat at least 20 cm from the roof overhang.
The last requirement is not necessary to follow if a full-fledged drainage system is installed on the roof to collect precipitation.
Determining the parameters of the blind area
In order to understand how to properly make blind areas around houses, you need to correctly select its technical parameters. One of them is width. It is determined by the current building codes and regulations, which state that it must be 20 cm longer than the most protruding part of the roof slope. Usually this size is measured from the gutters. The width of the blind area around the house is determined based on the selected type of material, the density of the soil on the site and the magnitude of the expected variable and static loads. In most cases, the width of the structure for private houses is made at least 1 m.
Another parameter is the degree to which the structure is buried in the ground. It is mainly influenced by the level of soil freezing. In regions where there is a significant decrease in air temperature, the structure is significantly affected by soil properties such as heaving, which can damage it literally within a year without the possibility of recovery. Therefore, the filling level must provide sufficient strength so that it effectively resists heaving and does not deform. The minimum depth is at least 10 cm, including a layer of sand and crushed stone cushion. If constant loads are expected, it is recommended to increase the thickness to 15-20 cm.
Sketch of the blind area with size designation
Helpful information! Where the porch adjoins the house there is no particular need to lay a blind area, since the main foundation in this case will be protected. However, if a monolithic or brick porch is built, it is recommended to protect it too, since the weight per unit area is quite large and the likelihood of subsidence is high.
For high-quality sediment removal, the surface must have a certain slope. The magnitude of the angle to the horizontal, on the one hand, is influenced by the amount of precipitation in a particular region, and on the other hand, by the ease of using the structure as a pedestrian path or for other purposes. A value of 2-3° is considered optimal.
In order to prevent flooding of the structure, it is recommended to make it 5 cm higher from the ground surface. If there are trees or bushes near the house, you will need to uproot them to a distance of approximately 1.5 m from the house.
Attention! You can protect the structure from destruction by the roots of trees or any plants by installing a border.
Possible errors in construction and how to avoid them
Common mistakes:
- No slope. In this case, at least the top layer of the structure will need to be redone and create the necessary angle for the water to flow down.
- The edge line of the blind area is below ground level. In this case, water will accumulate and form puddles. It is recommended to level the soil at the junction and lay drainage pipes at an angle away from the house. They will carry precipitation to a safe place.
- The bottom of the trench should be smooth and compacted, the clay layer should be free of impurities and construction debris. Otherwise, the top layer will be deformed, and there will be ways for moisture to penetrate.
- No expansion joint. Its presence is necessary for the smooth shrinkage of the building.
- Insufficient width. A narrow blind area is useless; water from the roof must fall onto it. Therefore, the width needs to be increased if it is not enough.
If drainage pipes were not laid in advance, it is better to arrange drainage on top of the finished blind area. The cut pipe can be half buried in the ground and a groove can be made. The main thing: seal the joints and maintain the slope.
Preparatory work
Preparation for installation is carried out in several stages:
- Marking the territory.
- Carrying out earthworks.
- Laying the underlying layer.
We mark out the area for installation of the blind area
Using pegs around the perimeter of the house it is necessary to mark. To do this, use a tape measure to measure a distance of 1 m from the walls and drive wooden pegs into the corners to a depth of 0.5 m so that it is possible to carry out excavation work without moving them from their place. We pull a rope on them.
Helpful information! If the building has a large area, it is recommended to install additional pegs along the walls every 2.5-3 m.
Marking the area for the blind area
Excavation stage
Using a shovel, you need to dig a trench according to the markings. The depth is determined by the type of structure chosen, climatic conditions and soil composition. The layer should be removed evenly with a slope of 2-3° from the building. This is quite easy to do by setting the digging depth along the building and along the marking line.
Digging a trench
Since the main foundation and the structure of the blind area will have different coefficients of thermal expansion, it is recommended to create a thermal gap between them of 1-2 mm. To do this, after stopping digging, you need to lay a damping layer based on polyurethane tape along the wall.
The bottom of the trench should be carefully compacted with a special tool, which is a steel rod with a flat sheet welded on the lower end. If such a device is not at hand, then you can use a regular log.
Laying a pillow under the blind area
It is necessary to lay waterproofing at the bottom of the prepared trench and fill it with a layer of sand 10-20 cm thick, depending on the type of structure and the depth of the trench, with careful compaction and leveling. For ease of work, it is recommended to spill the layer generously with water in order to compact it as much as possible. However, before laying the outer layer, you will need to wait until the pillow dries.
Laying waterproofing followed by backfilling and compacting sand
Important! If construction is carried out in an area with high groundwater, a drainage system will need to be installed. It is a pipe with holes in the upper part, which is located around the perimeter of the building and is connected to the storm sewer system.
It is necessary to pour gravel with a fraction size of up to 5 cm on top of the sand, and level the top layer with crushed stone with a grain size of up to 5 mm. This will save building material on the outer layer due to the absence of the need to fill the pores formed.
A layer of crushed stone is laid
Helpful information! Crushed stone can be replaced by other types of stone or even broken bricks. The most important thing is to use a homogeneous material so that areas with different strength characteristics are not created.
Advantages and disadvantages
Advantages of independent work on creating a blind area:
financial savings;- compliance with all necessary standards, a higher level of responsibility than that of hired workers;
- guarantee of correct use of materials (without foreign mixtures and debris);
- the result will fully perform its functions.
Disadvantages: the step-by-step process is quite labor-intensive, it is not advisable to do it yourself alone. If the technology is not followed, the structure will be short-lived and repairs will be required.
A lot of important and useful information about the design of the blind area is presented in this section.
How to properly make a blind area around the house?
The installation process depends on the type of structure and the selected material. For example, when installing a soft structure, no additional work will be required, but when installing a hard one, you will need to lay several waterproofing layers. How to carry out installation correctly will be described in the following subsections.
Installation of a rigid blind area
It is recommended to install a rigid structure on a heat- and waterproofing layer, which will significantly extend the life of the structure. For these purposes, it is recommended to use heat-insulating materials that are highly resistant to moisture and have increased strength under significant mechanical loads. An example would be expanded polystyrene or foam boards.
Installation of formwork and waterproofing
Attention! Before laying the insulation, it is necessary to install formwork, for which it is recommended to use boards lined with a waterproofing film from the inside. This solution will prevent the absorption of moisture from the subsequently poured concrete solution and it will be able to gain design strength. Otherwise, the dehydrated parts will become brittle and the service life will be significantly reduced.
To understand the technology of pouring a blind area around a concrete house, how to make formwork and what sequence of actions to follow, you need to read the step-by-step instructions. It looks like this:
- We install the first slab from the corner of the building along the wall, checking the correct position using a building level.
- We fix the insulation onto a suitable type of fastening, pressing it tightly against the wall.
- We install the next one butt to the first plate with a minimum gap.
- We secure the slab and carefully seal the joint with construction foam.
- Similarly, we lay the entire perimeter of the walls with heat-insulating material.
Attention! If the blind area is installed in the northern regions, then it is recommended to lay two layers of insulation with ligation of the joints of the two layers. This will avoid the formation of cold bridges.
Installation of polystyrene foam boards
Before pouring concrete into the formwork, it is necessary to lay the reinforcing mesh. For these purposes, ready-made meshes with a rod diameter of 8-10 mm and a cell size of 10-15 cm are used. It is important to lay them in such a way that the steel rods are in the concrete layer. To do this, you need to use special plastic supports.
It is recommended to fill the structure with concrete mortar grade M400 or higher, and at one time, so that the structure acquires maximum strength. Therefore, you need to calculate the approximate volume in advance and order the solution in the required quantity at the cement plant.
Pouring concrete
When pouring, it is important to create a uniform layer, for which you carefully smooth the concrete over the surface using a shovel or mop. Additionally, the solution must be stirred to remove air bubbles from the layer. After driving the layer to the level of the edges of the formwork, it is necessary to level the surface as a rule. The side parts of the formwork will serve as guides.
Leveling the blind area
At the final stage, the surface of the blind area must be sprinkled with a thin layer of cement. To ensure ideal conditions for concrete hardening, you will need to cover the entire top part with a layer of polyethylene. Every day it is necessary to moisten the surface with water. The curing time is 28 days depending on the temperature and humidity of the environment.
Installation of the rigid blind area is completed
Installation of a soft blind area
The soft blind area around the houses is laid on a waterproofing layer laid on top of a sand cushion. It is recommended to use rubemast as an insulating material, which has an increased service life. Laying is done overlapping at a distance of 10-15 cm not only along the main surface, but also on the walls of the main building. The connecting seams are sealed with bitumen under the heat of the burner.
The laying of the crushed stone blind area is completed
On top of the waterproofing it is necessary to pour a 10 cm layer of a dry mixture of sand and crushed stone in equal proportions. Then the surface should be thoroughly compacted and leveled. In this case, it is imperative to maintain the angle of inclination. Another layer of crushed stone with a grain size of no more than 5 mm is laid on top of the embankment and also compacted.
DIY semi-rigid blind area: step-by-step instructions
Is it possible to create a semi-rigid structure on your own in the absence of suitable experience? The task is completely solvable and you can create a reliable blind area with your own hands - step-by-step instructions will allow you to go through all the stages without errors. It is installed directly on a prepared sand-crushed stone cushion, on top of which an additional layer of sand 8-10 cm thick is poured. To paving paving slabs, it is necessary to study the layout of the elements in advance, and also choose the direction of laying. In this case, the layout can be absolutely any and not limited by anything. The main requirement is to create joining seams that are minimal in thickness.
The installation technology step by step is as follows:
- The first tile is placed on the leveled base.
- Using a mallet, its surface is gently tapped to ensure reliable fixation.
Laying tiles with leveling
- It is necessary to control the angle of inclination with a level to prevent distortion.
- The next tile is placed end-to-end with the previous one.
- To level, it is necessary to lay a wooden plank on the surface of the tiles and, by tapping, achieve their correct location.
- If there is subsidence in one of the corners of the tile, then you need to add a little sand and repeat the leveling using a mallet.
- If you need to cut tiles for laying under the wall of a house or along a border, you need to use a grinder.
- We lay paving slabs over the entire area of the blind area.
Laying tiles on the blind area is completed
What tools and supplies do you need to prepare?
Tools:
- a bayonet shovel for digging a trench and a shovel for laying materials;
- vibrating machine for compacting the bottom of the trench (needed when laying concrete);
- usually plumb lines;
- tape measure, pencil, thread and pegs for marking;
- a sharp knife to cut materials;
- bucket;
- gloves.
To create a concrete blind area, you will need a container for the mixture (or a concrete mixer), a trowel, and a rule. For laying tiles - a mallet, mounting guide crosses.
Materials:
- boards for equipment and damping joints;
- roofing felt or other elastic material for laying an expansion joint;
- sand;
- thermal insulation (foam complex);
- drainage pipes;
- waterproofing from PET film or roofing felt, as an option PVC membrane;
- crushed stone;
- geotextiles.
To lay concrete you will need a mixture, sand, cement and water.
How to repair a blind area?
The blind area around the house, if you do not know the nuances of laying technology, how to properly pour concrete or lay tiles, will certainly contain defects that will emerge sooner or later and require repair work. Restoration is carried out depending on the degree of damage:
- If there are cracks no larger than 1 mm, repairs are not required, since they are not critical and will in no way worsen the performance characteristics of the structure.
- If the crack size is up to 3 mm, then it is recommended to use water-cement mortar in equal proportions. After the solution dries, a durable layer will be created that will provide maximum protection to the building foundation.
- For cracks up to 3 cm, it will be necessary to fill them with concrete mortar, having previously cleaned them of dirt and treated them with a deep penetration primer. It is also possible to use waterproof putties or sealants.
Sealing cracks in blind areas up to 3 cm wide
- Cracks more than 3 cm - it is necessary to study the strength of the structure and evaluate its maintainability. It may be necessary to remove part of the top layer and level the pillow. After making sure that the structure has sufficient load-bearing capacity, concrete should be poured.
- The crumbling of the blind area is eliminated by applying a water-cement composition to the surface in order to strengthen it.
Useful tips
Professionals recommend installing a border around the perimeter of the blind area if there are bushes or trees in the immediate vicinity.
The material for the decorative covering of the top layer of the blind area should be selected taking into account the architectural style and existing paths in the yard. This will create an atmosphere of unity and harmony in accordance with the chosen style of the garden area.
Liquid glass can be used as an additional additive to the solution. This will increase the frost resistance coefficient.
In hot weather, after performing concrete work, it is recommended to periodically wet the surface of the blind area with water. This helps maintain normal conditions for concrete to gain strength.
If you have blessed the paving stones with the finishing coating of the blind area, be sure to waterproof the structure first.
May success assist you in your construction business.
What it is?
A soft, or flexible, blind area is a protective layer located along the perimeter of the structure. The main function of the structure is to drain melt and rainwater from the foundation. It does not have a continuous hard surface; instead, decorative stone, soil with lawn grass or paving slabs are used.
The soft blind area has a longer service life, it is more durable than the hard one.
The structure does not collapse due to soil heaving , since the concrete blind area is susceptible to the formation of cracks and splits. In addition, this is the simplest and most economical finishing method that does not require concreting or asphalting.
What types of raw materials are used for construction?
Clay is formed as a result of the destruction of clayey rocks . The process occurs naturally; it is mined in quarries; it is one of the most popular materials in construction. For the construction of the blind area, pure clay without impurities is used.
The material contains fine minerals up to 0.01 mm, so it is distinguished by its plasticity and homogeneous structure. Clay compounds include aluminum, silicon and water. The structure allows moisture to be retained inside the material, making it plastic.
In addition to the main minerals, the composition includes:
- quartz,
- iron sulfide,
- oxides of magnesium and calcium.
The composition of clay compounds depends on their quantity.
Clay with high plasticity is called “greasy”, because after moisture it slips and quickly changes shape (composed of 5% sand). With low rates it is called “skinny”, after drying it becomes brittle and crumbles into small fractions, has poor strength (composed of 30% sand).
An intermediate option (no more than 15% sand) is suitable for blind areas, which holds its shape well when exposed to moisture and does not crumble when dry. Construction clay has the ability to become saturated with water and no longer allow it to pass through, it is called water resistance.
To create blind areas, roads, and erect buildings, the following is used:
Soil clay is a common material, mined in quarries or directly from an area with clay soil.- Bentonite is a powder that needs to be diluted with water to the desired consistency. Contains 70% of the mineral montmorillonite, which has high hydrophilic properties.
- Loam is a type of soil that contains a high amount of sand, a variant that is drier and more porous than the others.
The color varies depending on the predominance of one type of mineral in the composition.
For volumetric construction, clay from a quarry is used. Its properties are almost the same; the chemical composition depends on the place of extraction. The main components are considered to be silicon and aluminum oxides; their ratio reaches 45 and 40%, respectively.
↑ Color combination
Since we are looking at the flower beds along the fence in detail, it is worth mentioning the compatibility of shades. Psychologists have long established that even a color palette radically changes a person’s mood. Therefore, it is worth paying attention to the compatibility of colors in the future flower bed. Let’s consider the standard principles of mixing tones and choosing a color palette:
- Take into account that smooth flower leaves reflect light, while matte leaves absorb light. The color combination is based on the play of shadows and light.
- To enhance the brightness of colors, use one color scheme - warm or cold.
- If the flowerbed is small, then it is visually enlarged with fewer flowers and excessive contrast is avoided.
- To visually enlarge the flower beds, blue flowers are placed behind them, and plants with red or yellow inflorescences are planted in front.
- When richly colored plants are planted in the foreground of the flower bed, the flowers in the background should have calm colors.
- A flower garden looks beautiful and impressive when the background consists of perennials in not very saturated shades, for example, pink, white or bluish-blue. Contrasting flowers should be arranged in small groups, occupying no more than 1/6 of the total plant space.
- According to the rules of floristry, more than one flower bed with very bright inflorescences cannot be located on the territory of the site. And if there is a flowerbed with bright flowers near the house, then plants with calmer colors are planted along the fence.
- When the flowerbed is oversaturated in color, dilute it with calmer tones.
- When planting, the area of different flowers should be measured. For example, against the background of small blue flowers, a spot of scarlet inflorescences is quite appropriate, but when the plantings are large, the brightness causes irritation.
Expansion joints must also be installed in the concrete blind area. They are made in the corners, and then every 1.5-2.5 meters. Oiled or tarred edged boards 20 mm thick, strips of laminated plywood or OSB are used as seams. When pouring a blind area, they serve as beacons for leveling it and later, after setting, they can be removed and filled with polyurethane-based sealants or left in place.
