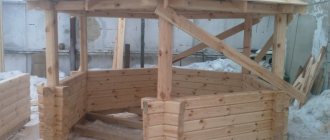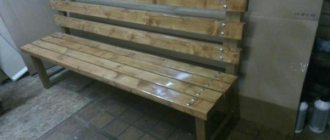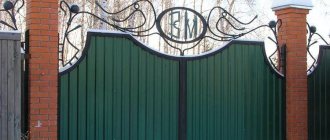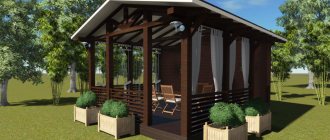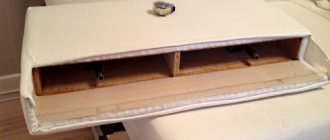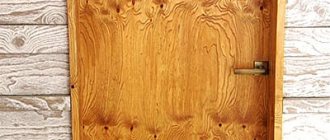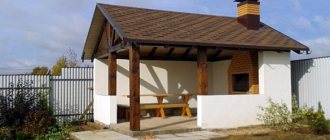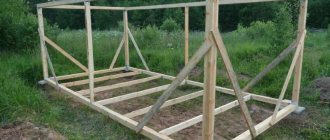It is impossible to imagine a summer cottage without a beautiful hexagonal gazebo - it decorates the space and allows you to relax pleasantly in the summer heat. Would you like to build one, but are not confident in your construction skills and capabilities? We suggest we talk about how to build a hexagonal gazebo with your own hands. Drawings and dimensions, step-by-step project with photos later in the article.
DIY hexagonal gazebo
Hexagonal gazebo: features
The hexagonal gazebo is popular among summer residents - it is easy to install. Why is she so attractive? Let's try to figure it out.
Garden 6-sided gazebo - reliable design. Its creation (even if we take closed and glazed models) involves fewer technical difficulties than that of an octagonal gazebo. It is inferior in capacity and number of seats to the latter, but with the right layout you can significantly increase the area for vacationers.
The hexagonal gazebo for the dacha looks elegant and attractive - this is a classic model that does not lose its relevance over the years. With proper selection of materials it will last a long time.
Advantages of metal structures
Relatively simple design of a metal gazebo
Compared to wooden ones, metal structures are durable, but without proper anti-corrosion treatment they begin to rust. Such gazebos are not subject to rotting or fire, and are installed on any foundation or without one at all. Installation of metal structures is relatively simple, and the rigid frame prevents changes in geometric shapes during soil subsidence.
Varieties
You can build a gazebo from the following materials :
- forged metal;
- professional pipe;
- brick;
- tree.
Forged metal
A forged metal gazebo will be chosen by those who would like to see something openwork, light and weightless on their site. They look elegant; as a craftsman, you will need not so much the ability to build as the skills to use a welding machine.
| pros | Minuses |
| fire resistance (it is recommended to install barbecues in metal versions); | influence of temperatures (in winter it is cold in the gazebo, and in extreme heat it heats up - seasonal use is recommended); |
| durability (metal does not rot and is not afraid of insects); | rust (continuous treatment of metal parts with a special anti-corrosion compound will be required). |
| excellent appearance (compositionally the most elegant option of all the above); | |
| reasonable price for raw materials. |
From a professional pipe
It is characterized by quick installation - it can be assembled in a few days if you know how to use a welding machine. For support pillars, a corrugated pipe of 80x80 mm is used, but the use of other sizes is also allowed.
pros:
- high stability;
- installation is faster and easier than a brick counterpart;
- the opportunity to show imagination when experimenting with form.
The main disadvantage is the limited availability of winter models. It is not recommended to construct closed hexagonal gazebos from corrugated steel pipes: metal does not retain heat.
Tools
Regardless of what you need, you will need a standard set: hammer, saw, hacksaw, drill. If you are making a gazebo with a metal frame, then welding the seams is best for fastening. Bolts and nails will only be needed to secure the roof and parapet cladding. In the wooden version, it is best to connect the beams with bolts, using wide washers so that the head does not push through the wood. For concrete, you will need a concrete mixer or a container convenient for manual mixing and shovels. There will also be a need for consumable tools, such as brushes, nails, bolts, electrodes for the welding machine.
Preparatory stage
As part of the preparatory stage, determine where the gazebo made from a profile pipe should stand on your site. Preparation for construction includes:
- selection of tools and materials;
- choosing a location on the site to install the structure;
- drafting;
- blueprints.
Tools and materials
List of tools for building a hexagonal gazebo:
Bulgarian
Drill
Pliers
Welding machine
Gloves
Screwdriver
Roulette Shovel
Level
Rope and pegs
Materials you will need :
Screws with thermal washers
Profiled pipe Gravel
Concrete
Screws
Sand Plywood Ruberoid
Flexible tiles
Self-tapping screws
Edged board
To work with profile pipes, it is necessary to know how to use a welding machine and an angle grinder.
Choosing a place on the site
To install a gazebo, you will need to select an area with a flat surface without nearby groundwater. Clean up the debris and clean the surface; later you will need to make a columnar foundation. Marking is done with pegs and rope, according to the drawing and design plan.
Hexagonal gazebo project
You will need to either draw up a project yourself, or use a ready-made one from the Internet, or order it from a specialized company that deals with project documentation. A well-designed project reflects the size and location of the structure on the site (more on this below). If you choose a corrugated pipe, keep in mind that winter versions of gazebos with heating are not appropriate (it is better to create them from wood).
What materials can it be built from?
Modern construction methods make it possible to equip a gazebo from all kinds of materials, but wood – timber and logs – still remains in first place.
Let's consider the main types of building materials used for the construction of street buildings:
With barbecue area
- The foundation (if the structure is planned to be permanent) can be columnar, if there are no plans to equip the inside recreation area with massive furniture or a barbecue. The main material can be concrete or brick. Stone is rarely used.
- For the floor, earth can be used, which must first be compacted and all debris and uneven surfaces removed. A floor made of wood or other flooring material is also used if you plan to have a closed gazebo that will be used all year round.
- If the structure is planned to be made of brick, then you need to think not only about its presence, but also about the mortar on which this brick will be attached.
- The main material can be stone, wood (log or timber), metal (forging), plastic, corrugated board, lining, polycarbonate, etc. The choice should be based on the size and frequency of use of the gazebo. If you are planning an exclusively summer option, then it is enough to install a bench frame and a table. Decorate the perimeter with curtains and you're done. If you need a more durable recreation area, then you need to make it out of brick or wood, make a canopy or roof and lay the floor.
- It is better to make the roof from metal tiles, since it is quite light and does not add weight to the structure, but at the same time protects the gazebo from precipitation, wind or scorching sun.
- When choosing materials and calculating estimates, do not forget about hardware - fastening elements that are necessary for the construction and arrangement of a building.
Thus, we can conclude that the materials for constructing a gazebo can be very diverse. The main thing is to first make a drawing and calculate the required amount of materials
Foundation and frame
After drawing up a project for which you will build a hexagonal gazebo with your own hands, the drawings and dimensions of which are shown in the diagram, proceed directly to installation. The next important step is laying the foundation and installing the frame.
Foundation and base assembly
To properly install the gazebo, you will need to pour a columnar foundation. Non-professional builders may ignore installing the base, but then the gazebo will settle over time and you will have to redo everything all over again.
For installation, you will need to dig several holes of at least 60 cm (according to the number of corners). A sand cushion is placed at the bottom. Place a layer of crushed stone on top and fill with concrete mortar. The foundation is strengthened with special mortgages. We have already described in more detail in the article how to make a columnar foundation for a gazebo.
Make sure that the posts fit straight into the holes, otherwise the gazebo will sag. Use a level to check.
The foundation depends on your project, and its quality depends on your skills in working with the welding machine. Profile pipes with the following parameters should be used as racks:
- wall thickness – no more than 2.7 mm.
- the cross-section is preferably 80 x 80 mm (other options are also allowed).
Flooring
For a hexagonal gazebo made from corrugated pipe, the floor is created from wood, concrete, brick and stone. It is permissible to make it without a floor, planting the surface with lawn grass.
If you want to make a deck for a wooden floor, you will need to install joists and then lay the surface with boards. When installing brick floors, you will first need to make a sand cushion (dig a small hole around the perimeter of the base area, then fill it with crushed stone and sand, and then fill it with concrete mortar and lay it with either brick or stone until it dries). We recommend working with stone only by professionals - the material is difficult to process and install.
Brickwork technology
Laying gazebo walls
The next step after the foundation will be brick laying. It is made from both ordinary and facing bricks (in the first case, the appearance will suffer).
The bricks are laid on cement mortar using a trowel. The cement mortar consists of:
- 1 part cement M400;
- 3 parts sand;
- water (added as needed).
To give the building a complete look, you can use figured lattices as decoration, as well as decorative architectural elements. If wood products are used, they must be impregnated with an antiseptic to prevent rotting and mold. Products can also be varnished.
As you can see, if you try hard, you can achieve the desired result, and then the gazebo will become a source of pride, and using it will bring a lot of joy and pleasure.
Installation of a hexagonal gazebo roof
You will have to choose not so much the shape as the materials: you can lay the roof with slate, tiles or metal profiles.
The first stage is the installation of a rafter system for a hexagonal gazebo. Use the remnants of the professional pipe. You can use bolts for fastening, but it will not look so neat; we recommend welding. The rafters will protrude beyond the racks (optimally 15-20 cm).
Next comes installation. How and with what to cover the roof?
- Lay a layer of plywood no more than 20 mm (it can be secured to the rafters with self-tapping screws every 15 cm).
- Lay waterproofing material (roofing felt) to moisture-proof the roof: we will ensure reliability and prevent rainwater from leaking.
- After laying, cover the surface with slate or tiles.
It is possible to make a rafter frame for a 6-corner gazebo from wooden boards, but in this case you will have to take care of the wood - coat it with special antiseptics against rotting and insects.
TOP 5 main types of wood for lumber
| Photo | Name | Rating | Price |
| #1 | Larch | 100 / 100 | |
| #2 | Cedar | 99 / 100 | |
| #3 | Pine | 98 / 100 | |
| #4 | Fir | 97 / 100 | |
| #5 | Spruce | 96 / 100 |
Larch
Larch is a special type of softwood often used for lumber. In strength, it is second only to yew and oak, and its ease of cultivation and processing ensures a low price compared to elite types of wood. It is slightly susceptible to environmental influences and is resistant to moisture and sun. This is a good material that is used for floorboards, floor beams and creating walls.
Larch Pros
- high strength and moisture resistance;
- durability;
- low susceptibility to warping.
Minuses
- high thermal conductivity;
- There is a possibility of internal cracks appearing due to improper drying technology.
Cedar
Cedar is an expensive wood used for finishing buildings and creating load-bearing structural elements. In fact, products made from real cedar are almost impossible to find on the CIS market, because it grows only on a few islands in the Mediterranean. The alternative used is Korean pine, often named after this rare tree.
Cedar Pros
- resistance to rot and wormhole;
- high strength;
- minimum defects (radial cracks or ring delaminations).
Minuses
- has a specific woody aroma;
- Cedar wood is very expensive.
Pine
Pine wood is considered universal in woodworking because of its qualities. It has a lower density than larch, but processing costs are lower. Pine contains a high proportion of resins, so its durability is high. This material is used for beams, boards, logs and beams, as well as facing material. It is pine that is most often used to produce lining.
Pine Pros
- environmental friendliness;
- strength;
- long period of operation;
- easy repair.
Minuses
- pine wood is soft, easily scratched and damaged;
- Resin stains may form on the walls.
Fir
Fir is rarely used for lumber, because it requires lengthy processing. This wood has high natural humidity and low moisture yield, which is why it needs to be dried long and hard using special ovens. Therefore, this material is used only for cladding.
Fir Pros
- wood is practically odorless;
- does not contain resin.
Minuses
quickly rots and is destroyed by wood-boring insects.
The final stage of construction: decoration and operation
Construction work is completed - start decorating the 6-corner gazebo. This kind of open gazebo is successfully combined with climbing plants that can be spread around the building - it looks beautiful and does not require a lot of additional expenses.
Start creating decorative furniture from the remains of the pipe - tables and chairs will fit perfectly into the interior, but they easily absorb heat and cold, so throw pillows on the chairs to make sitting more comfortable.
A hexagonal gazebo made from corrugated pipe does not require any special skills to operate - all you need is to periodically tint the parts of the building and do not forget to treat them with an anti-corrosion agent. In winter it is problematic to use, so we recommend covering it with film to prevent contact with moisture.
Interior
Interior design ideas are also based on the style of the garden or the decoration of the house, only inside the gazebo it is simplified.
Mandatory elements include seating. These can be benches around the perimeter of the gazebo or chairs. Chairs are convenient because they can be moved, and benches are easier to create with your own hands.
These include stools from home, which received a second life as a result of remodeling, and practical plastic furniture, and wicker rocking chairs, and chairs from boxes, and hemp stools, and structures made from boards and pallets, and everything that has enough imagination and skill.
To make the furniture comfortable for long gatherings, it can be equipped with soft foam pillows in thick covers. Elongated pillows made of these materials also fit perfectly on benches. Inside benches and chairs made from boards, it is convenient to organize drawers for small things needed in the gazebo: disposable dishes, napkins, matches, skewers, firewood, etc.
Don’t forget about things that create coziness: candles, blankets, textile curtains, wicker or carved lanterns, garlands will be very useful. You can use Chinese wind bells, dream catchers or curtains to decorate the gazebo.
Hexagonal gazebo with barbecue
We will offer several options for placing a barbecue in a gazebo.
- The fastest option is to install a portable metal barbecue in the building (if it has sufficient dimensions).
- Use a portable (or wheeled) barbecue grill (charcoal or gas). Not a bad option, but it’s much more pleasant to fry kebabs on a full-fledged grill by heating the wood.
- If you want to build a stationary barbecue, you will need a strong monolithic foundation. Typically, such barbecues are installed in brick structures, as are fireplaces.
Preparing for work
Selection of building material
At this stage you need to decide on the building material. The most popular options are wood and metal (profile pipe). In the case of wood, you can use a 100 by 100 mm beam, and with metal, a pipe with a cross section of 60 by 40 mm.
If you prefer reliable brick, then the entire construction technology will be noticeably different. It will be necessary to pour a reliable foundation (strip or monolithic type), and then do the brickwork. There are no special design features here; it will be enough to lay out the walls on six sides.
Drawings with dimensions and explanations
If you do not fully understand the structure of a hexagonal gazebo, then I suggest studying the drawings below. They clearly show the dimensions of potential buildings, area, dimensions of the rafter system, connections at the joints, names of the components.
The above projects are enough to give you a definite opinion about this form. The pictures do not show the roof sheathing, which is made for laying soft tiles, we will talk about this later.
