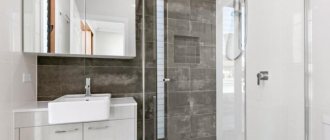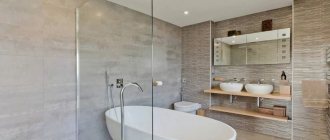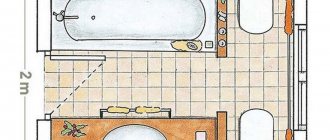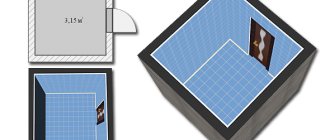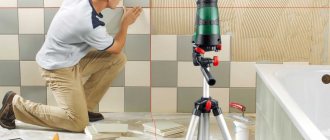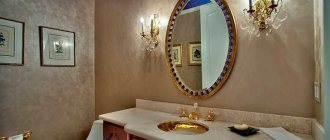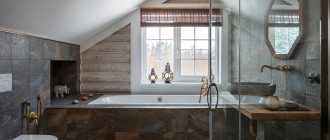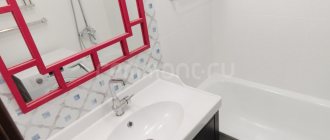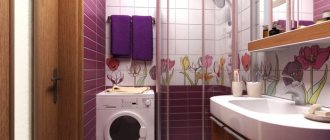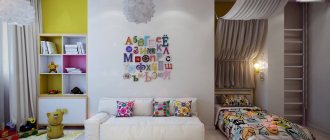It is impossible to imagine modern life without useful technology. Therefore, a washing machine in the bathroom is simply irreplaceable. It ensures correct cleaning of personal belongings, bed linen, and home textiles. But in rooms with a small area it is not easy to successfully fit large models. In old nine-story buildings and private houses with poor layouts, you need to carefully consider the available options for placing equipment. You can use the free space in the corners, place it between installed furniture and plumbing fixtures. If possible, it is recommended to redo the layout of the room to highlight a central free zone, a passage along the wall adjacent to the doorway. Using simple recommendations will allow you to practically arrange your home. They will help create maximum comfort in using even tiny rooms.
How to place a washing machine in the bathroom
Correct placement of equipment in the bathroom is easy to do, taking into account a number of simple recommendations. For example, after installation, the drain and water supply hoses must be closed and placed behind furniture and plumbing fixtures. The following rules will help you place your equipment successfully:
- Access to stored household chemicals, cosmetics, and other interior elements should remain simple, regardless of the size of the model.
- To minimize the use of free space, equipment can be built into a niche, false wall, or under a shelf.
- In a long, narrow Khrushchev building, it is better to place equipment in the far corner. This will provide easy access to furniture and plumbing.
The equipment itself should also be easily accessible. The convenient location will make it easy to clean the filter, ventilate the drum, and repair the model.
Style selection
The design of a bathroom with a washing machine must correspond to the home design concept. The bathroom does not fall out of the composition; it becomes a harmonious continuation of the interior of an apartment or country house. Popular styles are used in the combined room.
Loft
Industrial motifs fit naturally into bathroom design. An imitation of masonry is created on the walls. Tiles or brick panels look luxurious. If the room is small, then instead of the standard red cladding, white gloss is used. The reflective layer will create the visual effect of an increased area.
Industrial style with a washing machine Source behance.net
In the design of a bathroom with a washing machine, imitation concrete is used. Rough walls look rough. To reduce brutality, the design is combined with plain, smooth tiles. Household appliances are hidden in a cabinet, closet or lined with brick panels. Industrial-style faucets are appropriate in the room.
Rough bathroom finishing Source i.pinimg.com
For loft design in the bathroom, a self-leveling floor is used. The concrete imitation is very warm and not as rough as the original. The surface in the bathroom should not be slippery. The coatings often chosen are:
- tile;
- water-repellent laminate;
- wood or stone tiles.
Industrial style in the bathroom Source archidom.ru
In the industrial style, the bathroom is hidden behind translucent panels. The cabin, designed to look like a factory shower, looks original. Instead of the usual furniture, designers advise using shelving. The washing machine is mounted at the base of the rack.
Original interior design Source ivd.ru
Classical
The interior with an abundance of details is suitable for spacious rooms. In a small bathroom it is difficult to harmoniously place decorations with luxurious finishes. The symmetry of the classic style is found in paired elements (lamps, shelves, double washbasin). A mirror in a massive frame is hung on the wall, and moldings are placed along the perimeter of the ceiling.
Luxurious bathroom design Source my-design.rus
In the design of a bathroom with a washing machine, the equipment is hidden under panels that imitate furniture. Doors with carvings and shaped fittings protect the unit from prying eyes. If you plan to install a dryer, then the devices are placed in a closet or under the sink.
Cozy bathroom with machine and toilet Source homify.ru
The bathtub bowl is placed on a podium and tiled on the sides. Below you can organize a storage system for household chemicals. There is a large mosaic panel on the wall. For a room with a shower, instead of a sliding partition, a curtain is often mounted on rails. In classic bathrooms there is a window - a real one with draperies or a fake one (a lamp).
Interior with luxurious furnishings Source yandex.ua
Minimalism
A laconic style is used in a compact room. The design of a bathroom with a washing machine contains no unnecessary details, and the functions of the interior items are combined. The unit is built into the washbasin countertop or placed in the closet. The model for which the niche was equipped looks original. A heated towel rail or shelf for storing hygiene products is additionally installed in the area.
The expensive simplicity of the minimalist style is noted in the decoration. In the design of a bathroom with a washing machine, no more than 3-4 types of materials are used simultaneously. Polished granite, glass and wood, ceramics, metal and limestone are appropriate for the interior. The combination of different textures brings a feeling of completeness to the room.
Laconic bathroom Source zabavnik.club
How to put a washing machine in a small bathroom
Vertical loading models are suitable for small spaces. They have minimal depth. They will fit perfectly into the corner of the room, next to a pencil case, chest of drawers, or a cabinet with a washbasin. Models equipped with a swing door should be installed away from the doorway. Otherwise, when ventilating the drum, you may accidentally break the door fasteners. In an elongated room, it is recommended to install equipment near the shower area.
Such placement will eliminate the clutter of free space and leave enough space for passage. If you need to install a model with a hinged door perpendicular to the washbasin, you should check the ease of access to the equipment. This arrangement is acceptable for rooms equipped with a hanging bowl with a tap. A washbasin on a cabinet, such as a “tulip”, will not allow you to comfortably load things.
Under the sink
Placing a washing machine under the sink is a rational solution for small spaces. In this case, you can place a cabinet with a mirror above the washbasin. This combination guarantees minimal space usage. It will ensure the comfort of hygiene procedures and the convenience of washing things.
For installation above appliances, wall-mounted washbasins are suitable. A budget option would be to combine appliances and a washbasin with a shallow bowl mounted on a shelf. For such models, the drainage system is mounted on the side or behind (placed along the wall). You can create a luxurious and “light” design of the room by purchasing a shallow washbasin with a mixer and drain built into the wall. True, such models are sold at too high a price and require professional installation, taking into account the specific design, water supply and drainage.
Features of accommodation
Usually the machine is placed in the kitchen area. In apartments with a kitchenette, this is a problem, and the owner decides to install it in the toilet. Most often this is a necessary measure.
In order for the washing machine to work for a long time and be convenient to use, consider some nuances:
- It is undesirable to place the machine in an inconvenient place where it is impossible to carry out maintenance and diagnostics;
- it is important to take care in advance about the reliability of the support for equipment if it is mounted at a height;
- choose compact furnishing elements and lighting;
- effectively zone the space.
There are many options that help save useful space in the toilet room and make the washing machine convenient to use.
Next to the washbasin
Installing appliances next to the sink usually results in debris accumulating between them. Installing it under the countertop, above which the washbasin will be located, will help to avoid such problems and ensure compact placement of equipment. This installation method has the following advantages:
- under the shelf next to the equipment you can place a small cabinet (if the bowl drain allows), a laundry basket;
- Due to the presence of the shelf, water drips will not remain on the side surface of the equipment located close to the washbasin;
- The shelf will protect the upper part of the equipment from damage and dirt; owners can store towels and cosmetics on it.
When attaching a shelf, do not place it close to the top of the equipment. It is better to leave a margin of 5-10 cm. This will eliminate problems with installing a new model with a higher height.
In a niche
A non-standard apartment layout is not a problem for creating an original and rational environment. Therefore, in a room with a niche, equipment should be installed in a wall recess. If necessary, a boiler or other water heating devices are mounted in the upper part of the open niche. You can also place shelves above the machine. They are suitable for storing towels, cosmetics, detergents, and powder. A practical design solution would be to install sanitary shutters. Drawings and patterns are applied to them. They will allow you to carefully hide equipment and prevent the accumulation of dust on textiles, household chemicals and other stored products. When using equipment or to open access to shelves, the roller shutters are easily raised and fixed at the desired height.
Choosing a tile
The shortcomings of a small room can be easily hidden with the right finishing. Glossy tiles reflect light and visually increase the area. Shiny white tiles require more effort to clean, so property owners choose options in neutral tones or with marble patterns.
Practical finishing option.
The rectangular shape is suitable for horizontal installation of wall coverings. If you need to visually raise the ceiling, then it is better to buy vertical solutions. Longitudinal or transverse stripes can correct the shortcomings of the room. To prevent your bathroom from hurting your eyes, you shouldn’t get carried away with sealed decorative inserts.
In the corner
The arrangement of narrow rooms should be carried out with maximum use of the free space of walls and corners. Many popular clothes washing machines have a small width. They will fit into the corner opposite the shower area, next to it. Corner placement of equipment and cabinets is allowed. Placing roomy furniture above the model will free up the rest of the wall space and eliminate clutter in the room. The presence of a heated towel rail installed above the central part of the wall allows you to place equipment under it without the need for rearrangement. The equipment of rooms with a small area and a square shape allows installation on one side of a cabinet with a washbasin and a shower stall. The far corner of the opposite side is ideal for installing equipment: access to it will be open, the model will take up a minimum of free space.
In a closet or other furniture
The integration of equipment allows you to achieve compact equipment for sanitary facilities. For example, it can be closed with a sliding door, creating a non-standard design. The following ideas for combining furniture and appliances will help to carry out a rational arrangement:
- combination with a chest of drawers. The door covering the equipment is matched to the color of the chest of drawers. Both products are located side by side, creating a discreet tandem.
- combination with a hanging cabinet. The equipment will become a continuation of the hanging cabinet. The assembly of the structure is carried out by mounting common side walls made of plasterboard. The top door opens the cabinet, the bottom door gives access to the equipment.
- combination with a chest of drawers, washbasin. A wooden rectangular structure is assembled, which will serve as the base for the washbasin. Inside there is equipment and a pair of hanging drawers. The free space under the drawers will be occupied by a basket with household chemicals and a basket for dirty laundry.
Lighting system
Regardless of whether there are cabinets above the washing machine, one of the fundamentals of good design is the choice of lighting system. A modern solution cannot consist of one lamp.
Lighting should be spot-on and allow you to focus attention on individual design elements, furniture and equipment.
Proper selection and placement of lighting elements helps make the toilet more functional, comfortable and visually more spacious. It is strongly recommended not to ignore such a component of modern design as lighting.
Combination of bathroom and toilet
A combined bathroom requires a special environment for ease of movement. In such a room you can arrange equipment in different ways, leaving free space in the center. The location of the toilet and shower area under one wall allows you to install the model between them. Placing the shower area near the back wall of the room makes it easy to install equipment near the bidet (or a regular model). With the modern design of narrow rooms, you can install a toilet and bidet parallel to the shower area. They will leave a clear passage in the middle. The equipment is installed at the end of the room. Nearby you can place a washbasin and a wall cabinet with a mirror. If it is necessary to combine very small plumbing rooms, it is possible to place the purchased model opposite the bidet. For such an environment, appliances with a door located at the top are suitable.
Choice of colors
A correctly selected palette will favorably emphasize the design features of a bathroom with a washing machine. Shades depend on the size of the room and the style in which the space is decorated. A harmonious color scheme will help to visually hide the shortage of useful squares or architectural flaws.
White
A cold, snowy tone brings a feeling of cleanliness and sterility to the bathroom, suitable for minimalism and loft. The completely white bathroom with toilet and washing machine looks dazzling. To prevent a room from becoming a box, you need boundaries. Black or gray details (technique hatch, fittings, accessories) will help. The floor is 2-3 tones darker than the main background.
Decoration in snowy tones Source roomester.ru
Beige
A warm shade creates a cozy atmosphere in the bathroom; it is used in classic and natural styles. The neutral palette includes colors from delicate sand to light brown. In bathroom design, accents are placed in darker tones. The muted beige color scheme in the interior of the room is combined with the white (milk) body of the washing machine and plumbing surfaces.
Neutral shade in the room Source evrookna-mos.ru
Black
The color visually conceals the meters and is suitable for a spacious room. Dark tiles look luxurious on walls and floors in classic, industrial style and minimalism. Black, graphite is rarely used solo; the following are used as companions:
- white;
- grey;
- blue;
- beige.
Bathroom in dark colors Source remontbp.com
When designing a bathroom with a washing machine, the emphasis is on the play of contrasts. Part of the room is done in dark colors (walls, floors), the ceiling is in light colors. The interior looks original in the form of a checkerboard pattern. Plumbing fixtures are kept in a snowy shade.
Dark bathroom design Source vsaunu777.ru
Blue
Designers recommend using cool colors in combination with white in classics and minimalism. Sharp transitions from one tone to another bring a feeling of freshness to the space. The body of the washing machine should not be hidden under the panels, but the contrast with the blue walls should be played up. The bathroom needs good lighting, otherwise the interior looks gloomy.
Heavenly interior design Source svoimy-rukami.ru
Design in cool colors Source msant.ru
Green
The range includes options from delicate lime to dark grass, suitable for eco-style, classic and minimalism. The shade in the room is combined with a light palette (milky, beige). The combination with a companion color (a pattern on a tile or a rug) looks luxurious on the floor. Accents are set using bright orange, rich fuchsia or rich yellow. The plumbing and washing machine are left in classic white.
Design in rich shades Source vsaunu777.ru
Fresh colors in the interior of the room Source 5dom.com.ua
Replacing a bathtub with a shower cabin
Significant limitation of the plumbing room does not allow for the successful placement of useful equipment. In this case, a complete redevelopment is required, including a change of environment. For rooms with an area of 3-4 sq.m, replacing the bathtub with a shower stall is suitable. The model may look like a free-standing box with small dimensions. Products consisting of a low tray and a parallelepiped-shaped glass booth are suitable. The shower area can be built into a niche and not have a back wall. Such models are equipped with a glass front panel. The floor and back wall are tiled, the shower and faucet are mounted separately. Showers with wall sizes less than 1 meter are installed according to this principle. Narrow equipment with a deep drum can easily fit next to them. Creating a simple design will also free up space for large equipment with a capacity of 9-10 kg.
