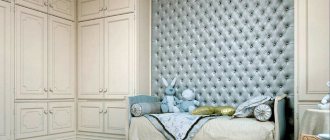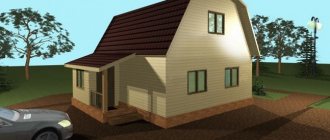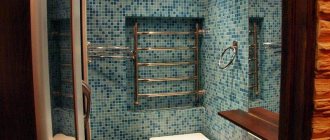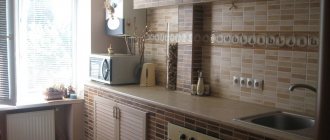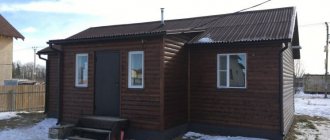12 sq m are standard dimensions for rooms in standard apartments. This size could be a bedroom, living room or hallway. For a bedroom and a corridor, a 3x4 area is more than enough, but the living room may seem cramped. In this case, you will need advice on the renovation and design of a 12 sq. m room, which will help you rationally arrange a hall, corridor or bedroom.
If you can’t move the walls apart, then you can “cheat” and make the room visually spacious.
Layout advantages
The bedroom is a place to relax and sleep. Its environment should relieve stress and immerse you in calm. To maintain orderliness, dressing rooms were invented. They have a number of advantages:
- accommodate personal items, accessories, as well as seasonal outerwear, shoes, and other accessories - ironing board, bedding, towels;
- You can change clothes in them, try on outfits, and have your wardrobe in easy access;
- are inexpensive compared to cabinet furniture;
- Due to the location in corners, niches, protrusions, the usable area is preserved.
A dressing room makes the bedroom cozy, comfortable, freeing you from the need to purchase bulky wardrobes and chests of drawers. Things are not wrinkled and are in order.
Materials for finishing the bedroom
Of course, a bedroom is not a kitchen and you can furnish it without the obsessive worry that the materials could be damaged by dripping fat or spilled soup. But still, do not forget about practicality.
So, the following are suitable for finishing the floor:
- Stone and tiles. They do not wear out for a very long time, look good, and can withstand any load. The only thing they are afraid of is mechanical damage. Otherwise, you can even put an iron on the tile and nothing will happen to it. But you need to lay a carpet on top, otherwise it will be cool in the bedroom.
- Linoleum. In fact, it's rubber. He is afraid of high temperatures, but he is not afraid of anything else. Over time, it wears out and it is better to put a carpet on top, especially if there are children in the house - it is equally easy for a boy or a girl to slip and fall on it.
- Laminate and parquet. They require maintenance, but look beautiful, like natural wood.
- Carpet. It gets dirty and worn out easily, but is soft, warm and does not absorb odors. Great for a room where a child will live.
Suitable for walls:
- Wallpaper. Non-woven or glass ones are best - they last longer, do not get dirty and look beautiful.
- Plaster. It can be textured and this is its main advantage as a design solution.
- Dye. Decorating a room with painted walls does not require talent - just accuracy and a brush. The paint is not afraid of anything, but it will crack over time.
- Panels. Wooden ones look chic, especially in traditional styles. Plastic ones are suitable for modern ones, but they crack easily.
For the ceiling you can use:
- Stretch ceiling. Modern option. It can be made of polymers, that is, glossy, or it can be made of fabric, that is, with a beautiful texture. It lasts a long time, looks good, but breaks easily and hides ten centimeters, which is critical for an apartment with low ceilings.
- Plaster. Looks good and easy to apply.
- Dye. Essentially the same plaster, but not afraid of moisture.
- Drywall. Absorbs moisture and odors, but is great for creating two-level ceilings.
It is more expensive to furnish an apartment with natural materials, but they usually look better. Synthetic ones are suitable for budget repairs and democratic modern styles.
Zoning features and location selection
Work on the placement of a dressing room begins with design. It is important to maintain ergonomics and not break the geometry. The location depends on the layout of the room and the availability of free space.
Wardrobe installation options:
- inside the pantry;
- in a corner, niche;
- in the area between the window and the door;
- on the balcony, in the loggia;
- at the end of the wall.
If there are no separate adjacent extensions, you will have to allocate space inside the bedroom. Various placement methods have been invented. The most popular type of storage is linear. It is placed along the wall. The standard width of the structure is 1.2 m. But for modest spaces, the idea of a mini-wardrobe is suitable. To separate from the common room, plasterboard partitions and decorative curtains are used.
A wardrobe built into a niche is a classic option. It does not take away useful space from the bedroom and fits discreetly into the design. You can hide the internal filling with facades that repeat the texture of the walls, mirrors, a false wall with a built-in TV, frosted glass, etc.
For small rooms, it is recommended to install a corner dressing room. A depth of 1 m is sufficient for it. In a typical layout, a place is allocated to the side of the entrance.
If there is a wide corridor in front of the room, a walkway, then the wardrobe is built inside along both walls. A minimum of 80 cm is left between hangers and racks for free movement. Open storage systems are used for arrangement, since partitions take up space and visually narrow the space.
Designers offer different technical solutions. Thanks to modern materials and numerous storage systems, you get a convenient space for things that does not violate the integrity of the bedroom interior.
More about the features of the solutions
It is almost impossible to fully apply European solutions to our design conditions. According to Finnish building regulations, for example, a bedroom can have an area of 7 square meters. For many of our fellow citizens, this option is unacceptable.
The main idea of creating practical apartments with a small area is to reduce corridors and passage areas. Even in such conditions you can maintain comfort. It is enough to follow simple rules:
- Reducing wall area.
- Reducing unused territory. The instructions are simple and understandable for everyone.
Some people choose to combine the living room with the dining room and kitchen to add functionality.
Interior solutions for wardrobes
The structure located inside the room is large. To achieve harmony, you need to get the design right. There are many design ideas. Each option has advantages, disadvantages, and features. When choosing a bedroom, the guideline is the size and interior.
Loft style type
This style is characterized by the use of a large number of metal parts. To organize the internal space, spacer stands attached to the floor and ceiling or walls are suitable. Shelves, racks, storage containers, hangers are hung on special holders.
Design for thrifty people. To decorate the space you will need a minimum amount of furniture; there are no partitions. This style looks interesting in projects where a bedroom with a bathroom and a dressing room are connected by an adjacent wall.
For zoning, a podium and visual techniques (color, lighting) are used, since this is an open placement system. The walls inside are painted with whitewash and artificially aged. Wooden elements, mirrors, and tempered glass are used as decoration.
Corner placement
The best option for arranging a dressing room in a small bedroom. 4 square meters is enough for storing things. m. When creating a room, various options are used. The number of sections and their location are determined by the layout features.
Interesting ideas:
- Trapezoidal shape. Consists of a shelving unit attached to one wall and sections. Drywall is used for decoration.
- Triangular wardrobes in a small bedroom are a classic variety that fits well into any interior. The front wall is the side of the geometric figure.
- L-shaped. It is formed from two standard racks installed perpendicular to each other. The advantage is a large amount of free space inside.
- Five-section designs. They are built from three partitions connecting to the walls of the bedroom. One of the most spacious options.
Expert opinion
Olga Kovalenko
Since 2010 I have been engaged in interior design and architectural design.
The internal content in the dressing room is determined by the shape and size of the room.
Boiserie wardrobes
Boiserie cabinets are designed to create a dressing room in a walk-through room (for example, in a corridor). Shelving is mounted on both walls so as not to interfere with movement. This layout is relevant for apartments where the bedroom is located next to the bathroom.
Decorative boiserie panels are used in the design. They line the walls. Then chests of drawers, rods, and shelves are attached to them. The equipment is mounted horizontally, there are no vertical stops or holders.
This bedroom design with a dressing room looks beautiful. Good air circulation is maintained inside. If necessary, the filling modules can be swapped.
Wardrobe-compartment
A classic option for arranging a storage room. Fits perfectly into the bedroom interior. Sliding doors are used here to separate from the common space. Inside there are crossbars for outerwear, shelves, and drawers.
The wardrobe compartment is spacious. The standard width is 1 m or more. This is a full-fledged room where you can change clothes and iron clothes.
The system has compact dimensions and a convenient sliding door, which makes this option accessible to owners of small bedrooms. With proper zoning of the internal space, you can make separate sections for shoes, clothes, and accessories.
Expert opinion
Olga Kovalenko
Since 2010 I have been engaged in interior design and architectural design.
If the layout has protrusions and niches, they can be rationally used to organize a built-in dressing room in the bedroom. For example, a sliding door will hide the shortcomings of the room and become the highlight of the interior.
Options for finishing a room 12 sq m
Beautiful and functional interior design largely depends on materials and finishing techniques. For a small room, the simplest decoration is suitable, which will not overload the interior.
Ceiling finishing
Avoid hanging, tension and other structures that “eat up” space. Prefer paint, plaster, light wallpaper to make the ceiling visually higher. White skirting boards around the perimeter will make the design more strict and neat.
It is advisable to choose a chandelier and other lighting fixtures with lampshades of laconic shapes, for example, in the form of white cylinders.
Floor finishing
Laminate, parquet or board – choose depending on your budget. Choose a light-colored flooring option to make the room appear lighter and larger.
Modern room design is a must to give the room individuality.
Wall decoration
For the bedroom, you can choose wallpaper with a print, pattern or ornament, and for the living room, plain ones are best suited, which visually expand the space. In addition to wallpaper, you can use combined materials, for example, siding and paint, plaster and fresco, wallpaper of different textures.
A carpet, the print of which echoes the patterns on the wallpaper, will look organic on the floor.
Important! Plain walls and ceilings allow you to embody any ideas for interior decoration, in contrast to multi-colored and variegated ones, which impose restrictions on the choice of furniture, decorations and accessories.
Color and decor
When choosing a design for a dressing room, you need to focus on the overall design of the room. The materials must be combined with the finishing palette and the façade of the furniture. The best option is to combine the dressing room with the texture of the bedroom furnishings.
If doors are used to delimit rooms, they are decorated with transparent or frosted glass, mirrors, and carved patterns. Decorative elements are selected to match the style of the room. For classics, a sliding wooden structure is suitable, and for high-tech, plastic photo panels are suitable. For facades, designers recommend choosing a muted, soft palette. You should also take care of the lighting system built inside.
The design of a bedroom with a dressing room can be varied. When choosing a stylistic direction, you should focus on taste preferences, available space and functional purpose.
Furnishings and interior items
Most often they try to place furniture in the middle. The space around these items is freed up to make it easier to move around.
In other situations, they make sure that the furniture is located along the walls. And the residents move in the middle. The price of redevelopment is calculated individually.
There are some helpful tips or options available.
- A home theater, a dressing room and dish shelves are successfully combined inside one wardrobe.
- A soft corner is created from a combination of armchairs with soft sofas.
- A good solution is to purchase transformable pieces of furniture. The sliding tabletop allows you to turn your work table into a dining table.
Of the styles, it is better to give preference to hi-tech or minimalism. The space increases visually and due to color schemes. The main thing is that the tones and shades of decorative materials do not dominate other interior items. The ceiling will become higher when using wallpaper with vertical stripes. Longitudinal ones push the walls apart a little.
Bright spots enliven the situation if you choose the right amount. For more details, watch the video in this article.
Your opinion is important to us:
Dressing room in a small bedroom
Designing in confined spaces poses a number of challenges. After all, the appearance and internal content of the structure depend on the size of the room.
The work begins with selecting a sector for the dressing room. To prevent a small room from looking fragmented, it is better to allocate an area along one of the walls or a corner. In a rectangular layout, this will work to your advantage, as the bedroom will take on a comfortable square shape.
The structure is hidden behind partitions made of plasterboard, frosted, transparent glass or fabric screens. The main thing is to fit it into the overall interior of the room. You should not make a floor covering that differs in texture and color in the dressing room. The door should be small. It is also optimal to use sliding models, accordions, coupes, which take up minimal space and are inexpensive.
Open systems look interesting in small rooms. Any shape - angular, straight. The main thing is the order in the arrangement of things.
Correct zoning in the room
How to zone a room?
It is important to maintain the purpose of rooms such as:
- Living room.
- Bedroom.
- Kitchen.
They require the most attention.
It is necessary to maintain a uniform style in design:
- This applies not only to finishing materials, but also to furniture for any studio apartment, design 12 sq. m is no exception.
- Artificially raising the floor level and glass partitions are the best choice for any facility.
The interior decoration can also be decorated with photo wallpaper. It is allowed to use different images in different rooms.
Living room and its design
Even in small apartments, you can think about the minimum area where guests will be located, at least 2-3 people.
An excellent solution is to buy a brown sofa.
Opposite there is a conveniently placed closet where all sorts of trinkets will be stored. Surely there is a place here for small-sized multimedia equipment. A certain amount of things can even be placed on top.
How to organize lighting?
Even in small apartments, you can think about the minimum area where guests will be located, at least 2-3 people.
This is the main rule. When choosing curtains, you should take a closer look at airy designs in light colors. But it is recommended to avoid the classic arrangement of chandeliers and lamps.
Other solutions would be more appropriate:
- Built-in interior lighting. Design 12 sq. m, studio apartments will only benefit from this (see How to properly make lighting in a studio apartment).
- Floor lighting.
- Table lamps.
- Sconce.
Cabinets for functional storage
Storage space
Sliding partitions, similar to doors in wardrobes, will be the optimal solution for the owners of any apartment (see How to choose furniture for a studio apartment):
- These structures can be used to separate night and day zones.
- It can also hide a built-in wardrobe behind it. Other things can be placed behind sliding partitions.
- This applies to shower stalls, such as countertops with sinks and tiles.
- A rotating TV and a folding bed also look good in small spaces.
- When the bed is removed, it is easy to organize a sitting area in the same place.
- Where, in turn, it is easy to place round tables and small sofas. There can be many elements in the room, but pastel shades in the design and large windows will give a light appearance.
The work area looks better along the wall. One compact computer desk with small storage containers is enough.
Bedroom-office
Different racks can be used not only to delimit different zones.
They can also be a decorative, functional decor item.
The podium is an equally practical solution. The set may consist of special storage boxes and an orthopedic mattress. Working or sleeping areas are placed on the podiums.
Dressing room for a large bedroom
For large rooms, various design options are suitable; there are no restrictions on style, size, or types of structures.
Interesting ideas:
- For a square-shaped bedroom, a corner wardrobe option is suitable.
- In order to adjust a rectangular room, it is important to arrange a separate room along one of the short walls.
- On a large area, you can design 2 types of dressing rooms.
- The semicircular option, located in one of the corners, will give the bedroom an interesting look and become the highlight of the interior.
There are many practical solutions. For example, if there is a niche in the room, the dressing room is placed inside it and closed with several sections of sliding doors. A variety of storage systems are used for internal filling.
Important! The dressing room should have a good ventilation system.
What about bathrooms and toilets?
Bathroom decoration
These functions also need to be combined in one room if the apartment is small.
- The bath can be replaced with a shower to save space. There is enough space nearby to install at least a narrow washing machine.
- To separate the toilet from the rest of the space, narrow partitions are usually used. It also serves as a stand where accessories are placed.
Photo gallery of a dressing room in the bedroom
Thanks to ready-made design projects, you can see how original rooms with storage systems look. There are options for large houses and small apartments.
Bedrooms with a dressing room are not a luxury, but a necessity. Thanks to proper zoning, the room becomes comfortable for living and is freed from large pieces of furniture.
What to consider when remodeling?
Here, not only the placement of furniture itself becomes very important, but also the solution of legal and technical issues. The easiest way to organize redevelopment is in a new building. This will not be so easy to do in an existing fund.
Ideas on 12 squares
Problems may arise if something needs to be done to load-bearing walls.
Disadvantages and features of small apartments
| Advantages | Flaws |
| With a small area, the apartment can turn out to be spacious, which is also facilitated by lighting. | Studio apartments can accommodate a maximum of one person. |
| The function of the room can be easily changed if necessary. | Noise and smells from the kitchen area. You will need a powerful ventilation hood. |
| Convenient space minimization | Redevelopment may become impossible due to the large number of documents and permits. |
Often the basic configuration of a dressing room is as follows:
- 2 pipes for short items on hangers;
- 1 pipe for long things;
- Trouser;
- Drawers for linen;
- Hooks for belts and bags;
- Mesh shoe baskets;
- Closed or open shelves for clothes;
- Mezzanine or deep top shelf for out-of-season items, suitcases and other things.
Smart lighting for a small room
In order for a small bedroom - no matter what shape it has, square or rectangle - to look good and advantageous, you need not only to approach the decoration correctly, but also to light it correctly. For this, three levels of lighting devices are used:
- Basic. These are the lamps that will provide the main lighting to the bedroom. Usually this is a chandelier (it is hung if there is only one zone in the room), or two small chandeliers - one per zone. Sometimes they are replaced by built-in lamps, which are located around the perimeter of the bedroom, or along the perimeter of zones.
- Additional. These are those lamps that have a separate switch and highlight something specific. For example, a floor lamp that stands next to a chair in the corner is an additional lamp. The lamp on the table by the bed too. Usually they are placed where bright light is needed, which the main lighting cannot provide.
- Decorative. These are the lamps that are needed to serve as an additional accent. This is an LED strip along the edge of the corner shelf with a TV, this is a small night light that is convenient to place at the head of the room and helps you find your way at night. This is a fun little fishbowl lamp that gives off almost no light.
The main source is always one - in extreme cases, these are two chandeliers. There should also be no more than two additional ones. But decorative ones can be arranged according to the desired number of accents.
Modern bedroom with eggplant accents
Room with painted walls Source adsensr.com
Among the variety of purple shades, eggplant color occupies a special place due to its unique tonality. The color of ripe eggplant is rich and deep, so it should be used in doses in a small room.
This color is ideal for the bedroom, but in small quantities. The advantage of this shade is that it looks organically with white, black, green, silver, gold and yellow tones. But the eggplant color looks most expressive in combination with similar shades, which are used to create a smooth transition.
This color scheme in the bedroom creates a calming, soft and slightly mysterious atmosphere. To enliven an interior with purple walls, use furniture in a milky shade. You can support the eggplant color with purple decor and textiles.
Light colors in the design Source thearchitect.pro

