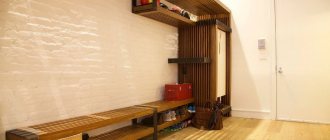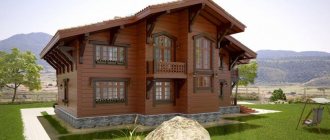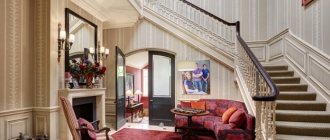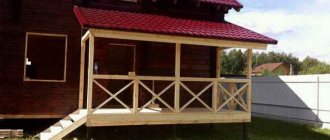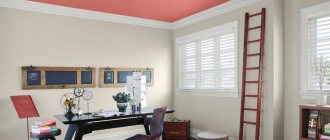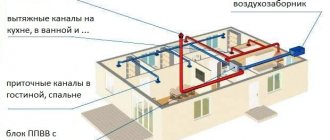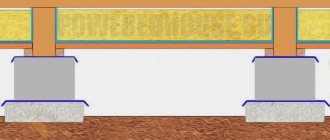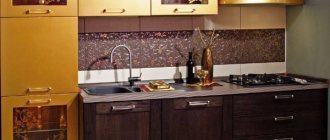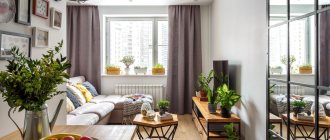Any home should be convenient and comfortable to live in. The appearance of the building is of great importance. The entrance to the house, the porch, is the calling card of any home; it is the first thing guests see. Its design gives an impression of the house and its owner. With the help of an extension, the home takes on a complete and elegant look.
What is a porch and why is it needed?
A porch is an essential element of a private house, its architectural addition. The structure emphasizes the beauty and integrity of the entire building.
Main components of the structure:
- steps;
- railings;
- visor;
- area.
The entrance extension performs two main functions: practical and decorative.
The practical one is as follows:
- Protecting the entrance from bad weather is the main purpose of the structure.
- If the house has a basement floor, the entrance door is placed higher than the ground level. In this case, a person’s exit from the building to the ground is excluded. The building must be equipped with steps and handrails for convenient and safe movement from indoors to outdoors.
- The design allows you to build an additional storage room under the stairs, which is never superfluous. Setting up such a room with your own hands is very practical.
Peculiarities
In principle, a porch is considered an extension to a building that occupies a minimum of territory. Today on the global network you can see many photos of the porch in various interpretations. The design of the porch includes several components:
- canopy – protects from precipitation;
- railings - play the role of support for a person;
- ladder;
- free area.
Every detail is very important for the porch. The complete design always looks impressive and attractive. The porch in a suburban house connects the landscape design with the facade of the building.
Types of porch structures
When designing the entrance group, you need to immediately decide on the type and features of the building.
The entrance to a house can be classified according to two characteristics:
- by type of structure;
- based on construction materials.
According to the shape of the protrusion, the structure can be round or rectangular.
The most common 4 types of structure:
- Open is the simplest version of the porch. It is mounted with railings and a canopy. In summer they decorate with living decor, which can be moved into the house in winter.
- Closed - used to decorate the entrance to the house; transparent or translucent glass, polycarbonate or mosquito net are used for the walls. It is convenient to use such a room as a preliminary hallway and relax in it at any time of the year.
- Wall-mounted - made if there is a basement floor in the house or the need is due to the landscape around the building. The design is similar to a balcony.
- A porch-terrace is a design option designed with an open area. Used for outdoor recreation.
What materials can it be made from?
Before you start building a porch to the facade, you must have a clear plan and drawing of the structure. Decide on the material for the building and its dimensions. The durability of the structure depends on a high-quality and reliable foundation. It can be built from any available building materials.
Wooden
Wood is the most popular material. This entrance looks especially beautiful when the façade of the building is made of wood.
A common option today is wood porch decking.
They are installed on:
- concrete;
- brick;
- metal base.
In 80% of cases, pine is used for their manufacture - the most common and cheapest material. A wooden building will look good for many years.
Proper care for it consists of:
- sealing;
- varnishing;
- staining.
Concrete
Concrete is the cheapest and most durable material for making a porch.
The versatility of a concrete structure is as follows:
- is monolithic;
- does not become loose over time;
- can be given absolutely any shape;
- easy to repair and decorate with any decor.
The cost and duration of the project does not change significantly.
The concrete porch is finished:
- sometimes with a stone;
- clinker or other tiles;
- paint and other materials.
In modern homes with wood and brick facades, it is often left bare to highlight the texture of the walls and the surrounding environment.
Brick
Brick is a fairly economical option; the strength of the structure is inferior to that of a concrete structure. This type of porch often has a base and/or a concrete step covering.
Features of the structure:
- reliable;
- more expensive;
- very attractive;
- installation takes a lot of time and labor.
In the long term, the costs will be fully recouped due to its ease of care.
Metal and forged
Metal is not the most common material for such structures. If you choose the right project, the porch will look very impressive for a building made in any style.
By metal or forged we mean decorative elements of the extension:
- roof;
- steps;
- railings made of metal.
Sometimes you can see a completely metal structure.
The main advantages of a metal entrance group:
- high strength;
- durability.
Negative points:
- additional costs for painting;
- the need for anti-corrosion treatment;
- The metal floor is quite cold.
For terraces intended for recreation, the metal base is covered with wood or a concrete base is used.
From stone
Natural stone is a classic option, withstands all weather conditions well and does not require maintenance over time. This justifies its use as a material for decorating the porch.
The main advantages of use are:
- beauty;
- durability;
- high strength;
There are many different types of stone used for:
- creating a foundation;
- decorative finishing.
The more expensive and reliable ones are used for the foundation.
General characteristics of cardinal directions
Table of characteristics of cardinal directions
Proper orientation of the house to the cardinal points is necessary not only in order to comply with the rules of insolation of residential and non-residential premises, but also in order to avoid unnecessary heat loss and save on electricity. In addition to the intense heating of the room naturally - by the sun's rays in summer and winter, the wind rose is also determined relative to the cardinal points.
Each region has its own standards, but if we speak on average for Russia, the most unfavorable are the western and northern sides, as well as intermediate options - the north-west. Winds from these directions predominate throughout the country. They not only blow more often, but also turn out to be stronger, gustier and colder than winds from other parts of the world.
To retain heat, they try to make walls oriented towards these cardinal points blank or with a minimum of windows. This rule is especially often applied to the northern wall.
An example of the location of house windows relative to the sun
The internal layout of the house is made in such a way that utility rooms, a storage area, and a garage in a two-story house are located along the northern wall. Thus, living rooms receive additional protection from cooling and drafts. And you don’t have to spend too much energy on heating outbuildings. As for insolation, the northern side also loses here. The southern side is considered the sunniest; the eastern side will be more preferable for a residential area, and then the western.
It is precisely because the northern wall is practically not illuminated and is not heated by the sun that it is made blank or with a minimum of windows.
The remaining living rooms are located inside the house according to the needs and preferences of the owners.
Porch finishing options
The main condition for design is functionality and practicality. The space in front of the building and the entrance part are clearly visible from the street; this requires careful attention to finishing.
In this case you can:
- Make a big front door.
- Arrange a stone path with lighting and decorative details in the form of figures on the sides.
- Decorate the area with green plants. Their number depends on the size of the area in front of the entrance.
In landscaping you can use:
- shrubs;
- flowers or spray roses;
- decorative lawn;
- oaks, weeping birches;
- apple trees and maples.
Japanese trees or mountain pines will look beautiful.
Second floor layout
The project of a two-story house with an excellent layout involves the creation of separate isolated rooms on the second floor for each family member. Usually located here:
- Bedrooms of adult family members
- Children's
- Guest bedrooms
- Study or library
- Bathrooms
The number of bedrooms is calculated based on the number of family members plus one more room. For spouses, it is planned to arrange one bedroom.
It makes sense to place a large terrace on the second floor or equip the bedrooms with balconies. It is important to locate an office, library, game room or other similar premises so that all residents have easy access. It is better to place children's bedrooms further from the stairs, and the bedrooms of the most active family members - closer to it.
Bathrooms are located in close proximity to the bedrooms. The number of bathrooms on the second floor is arranged at the rate of one bathroom for 2 bedrooms. Moreover, these rooms are usually equipped with showers, bathtubs or Jacuzzis, toilets, bidets and sinks.
Advice. For convenience in the bathroom, it is important to consider a separate place for personal care and storage of necessary items. A wide built-in sink with a large countertop and cabinets underneath is perfect for this.
The nuances of making it yourself
Before construction, it is necessary to think through the entire building plan. It’s better to draw it on paper and calculate all the dimensions, paying attention to the nuances.
For the project it is important to provide:
- tools;
- building materials;
- location of adjacent parts (doors, walkways).
During construction, follow the instructions:
- Pay special attention to the construction of the upper platform. It should be located 50 mm below the level of the entrance door threshold, this is due to the requirements of fire safety regulations.
- The depth of the platform should be 1.5 times the width of the doorway.
- The width of the upper podium can be limited only by the area in front of a private house. Its dimensions can vary: from a small patch to a spacious terrace encircling the building around the entire perimeter.
Building codes
Whatever design of the structure is chosen, it is important to remember about compliance with construction technologies and the quality of materials. If these requirements are met, the building will last a long time.
First of all, the porch is the entrance to the house.
The building must meet the following requirements:
- convenience;
- ergonomics;
- safety;
- practicality.
The main parameters for its construction are regulated by SNiP.
The document contains the following recommendations:
- step height - from 120 to 180 mm;
- depth for convenience when climbing stairs - within 270-300 mm;
- the width of the flight of stairs is not less than 900 mm for the movement of one person, for two - not less than 1200 mm;
- if there are three or more steps, it is necessary to install a fence; its height must be at least 900 mm.
How to evaluate the entrance to a house
Beauty is a subjective thing. The harmony of the design of the porch of a private house can be assessed by the overall picture, the combination of the entrance with the appearance of the facade of the building.
The main criteria include:
- degree of protection of the structure from the sun and bad weather;
- comfort and safety of going up and down stairs;
- the functionality of the design of the area in front of the entrance to the house for a convenient relaxation with friends;
- high strength and massiveness of the structure, allowing it to survive any disaster;
- an open view from the window, not obscured by the details of the building.
When choosing the type and design style of a building, you should not be afraid of extraordinary ideas.
A well-planned architectural ensemble of the entrance group can add:
- sophistication;
- sophistication;
- individuality;
- comfort and coziness;
- radically change the exterior of the home.
The dimensions of the porch determine the owner’s attitude towards the house and characterize the habits of the people living in it.
For a wooden house
Country houses and cottages in ethno or country estate styles are becoming more and more in demand, but metal-plastic and stained-glass windows do not fit well into the design of the entrance group of a wooden building. Therefore, a specific approach is used here.
The standard design set includes massive plank steps, wooden railings with balusters, wood paneling or clapboard. The canopy can be decorated with carvings or a wooden panel board with openwork carvings can be fixed above the entrance. This decor can be ordered, purchased ready-made, or made yourself.
If you like non-standard solutions, you can go further and use your imagination to decorate the entrance group. An unexpected move could be canopy supports decorated with fairy-tale or pagan motifs, a carved door leaf, or a horseshoe above the entrance.
Entrance area with a gable roof Source sundecksinc.com
Is it important in Feng Shui to maintain a door in working order?
A lot depends on how attractive the door is and how it functions. A beautiful door creates a good impression, attracts guests, and with them the Qi energy. Therefore, it is very important to keep it clean and correct any malfunction in a timely manner.
The lock should work without any problems. If a new one is installed, the old one should be removed, and the place where it was located should be carefully sealed.
Creaks and various unpleasant sounds when opening the door are undesirable. Therefore, it is worth paying attention to the hinges. No bells at the door, only timely lubrication of the hinges will help not scare away the Qi.
You should not avoid Feng Shui advice regarding the electric bell that is typical for an apartment. Recently, its presence is not uncommon for private houses. It should work well and sound beautiful. Beautiful music will evoke good associations and bring only positive emotions to the owner of the house when meeting guests.
External defects of the door, for example, old paint, cracks, chips create bad Feng Shui. If a peephole is required, then its installation must be carried out according to Feng Shui. The installation must be of high quality, the peephole must fit tightly to the door. It must be clearly visible, and a protective curtain is required.
If you choose a wooden door, then it is advisable to use good quality wood, not old and not too young.
Decor in different styles
Decorative elements in the following styles are in demand:
- Classic. For the entrance group, external symmetry, strict design, and the use of natural materials and natural shades are important. Doors with milling will create a majestic and textured look; the main thing is that the pattern is also strict and elegant.
- Loft and any industrial styles. To finish the adjacent area, concrete, stone, brick, and metal are used. They choose a laconic door; it is often made the color accent of the entire composition.
- Styles with a rustic past. Retro, Provence, and country will delight the eye with natural wood (or its successful imitation). Forged elements and antique lamps will be in place here.
- Modern and other elegant styles. Almost any shades are used, from pastels to bright contrasting ones. The decor is restrained, with floral motifs; the door leaf is complemented by a glass insert, moldings, and milling. A coating that imitates natural and artificial materials (for example, stone, concrete, wood, asphalt) can be used. Stained glass glazing is possible.
Entrance group with elements of English classics Source randolphsunoco.com
Variety of designs
The center of the façade composition is the door. The design of door models is varied, but at the same time quite unified. If you want to give your home a real personality, it's worth thinking carefully about the aesthetics of the entire composition.
The design of the entrance group of a private house is created in accordance with the general style. It’s quite easy to choose a color scheme to match the facade or turn the entrance into an accent detail. The design may include the following elements:
- Single or double leaf door of symmetrical or asymmetrical shape.
- Arched design.
- Side glazing, transom. Glazing increases the illumination of the hallway; For safety, openwork grilles are installed. Forging elements look especially good here. The metal is painted in a suitable color: bronze, silver, gold, black or white.
Decoration of the entrance with a canopy and forging elements Source metallograd.bel
