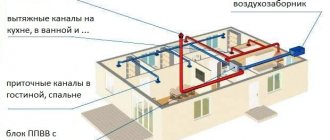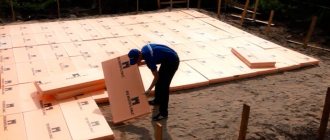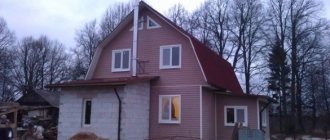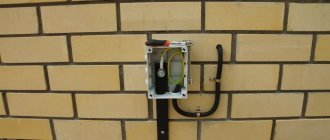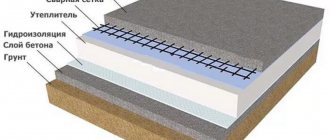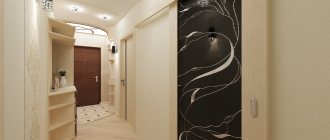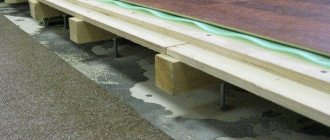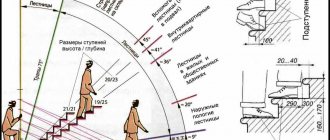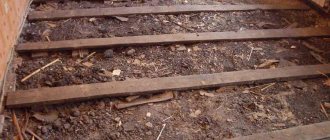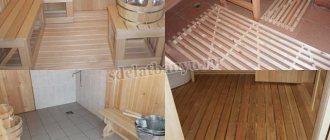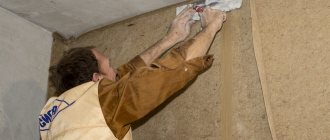The design, where the floor is arranged on logs, is still relevant both in apartments and in private houses. And there is no need to mistakenly assume that only the board is running along the joists. This technology involves the use of almost all known materials as flooring.
This review will examine in detail two options for installing a floor using joists: on a concrete base and on the ground.
Lags - what is it?
Installing a wooden floor on joists in a private house is an old technology. Some changes have been made to it today, but the basic principles remain the same. This floor design is characterized by such advantages as simplicity and reliability. Hence, in principle, its popularity.
So, what are lags? Essentially, these are beams laid across the room. They become the basis for laying wooden boards on them. Typically, lumber is used for this, although we must pay tribute that in the construction of private houses it is allowed to use reinforced concrete products, metal profiles, and today even polymer materials.
The design of wooden logs can also be different. Of course, the best option is an even beam adjusted to certain dimensions. Because it’s easier to work with this material: adjusting, setting and assembling. You can use boards laid on edge with a thickness of at least 50 mm. If the distance between the supports for the logs is large, then the boards are knocked together in twos or threes.
Sometimes they even use logs or round timber, which is hewn on one side to a flat surface, on which a counter-lattice is then laid under the floorboards.
Round timber floor joists Source artc-alisa.ru
Note that in some respects wood is inferior to a concrete base. But it also has its great advantages:
- low specific gravity, which creates virtually no load on the foundation and additional supports;
- the floor base formed on logs is ventilated, which significantly increases the service life of the entire structure and the finishing coating as well;
- Communication networks can be easily placed between the joists, and getting to them in the event of an accident will not be difficult;
- Insulation is usually laid between the lags, which makes this design comply with regulations and standards;
- using logs, you can also level the floor structure, and this is much easier and cheaper if such a problem arises with concrete floors;
- the strength of the log structure is not inferior to any other;
- this design evenly distributes loads over the entire surface of the foundation;
- The floor itself, laid along joists, is easier to repair.
More recently, wooden floors in a private house with joists were criticized for being difficult to combine with heating systems: water and resistive. Today, the problem has been solved by new construction technologies that have emerged. That is, making a warm floor based on wood today is not a problem.
Warm water floor in a wooden floor structure Source i.ytimg.com
Laying floorboards
Before laying, the floorboard should lie in the room where it will be laid for one to two weeks. This is necessary so that the moisture content of the wood matches the microclimate of the room. At the same time, wet finishing work (plaster, putty, wallpapering) should not be carried out during this period.
There are three ways to attach a tongue and groove board:
- In the face - not the most aesthetic method, in which the fasteners are driven (screwed) into the front part of the board.
- When fastening a tongue-and-groove board into a groove, a self-tapping screw is screwed into the bottom of the groove at an angle of 45-50°. The cap should fit well into the material so as not to interfere with the installation of the next board.
- When fastening a tongue-and-groove board into a tongue and groove, a self-tapping screw is screwed into the base of the tenon (tongue).
Laying floorboards
If you place glassine strips on the joists before installing the board, you will eliminate friction between wood and wood, and, accordingly, future creaks.
The first floorboard must be attached to each joist with two self-tapping screws. Self-tapping screws must be selected so that 2/3 of their length is in the body of the joist. The first self-tapping screw is screwed in at a distance of 30-40 mm from the wall. Its cap is recessed into the board and later covered with a plinth. The second self-tapping screw is screwed into the groove or tenon of the board (depending on the chosen fastening method) at an angle of 45°. If the board is overdried, it chips easily. In this case, it is better to pre-drill a hole (in a groove or tenon) with a thin drill for each screw.
Subsequent boards are joined and screwed with self-tapping screws. If it is necessary to join boards, the joint should be in the middle of the joist, and the boards should be sawn at right angles to the long edge of the board. Also, when laying the flooring, it is necessary to provide a gap of 7 - 10 mm from the walls around the perimeter.
Screeding floor boards along joists
To tie a tongue and groove board (if necessary), you can use the following devices:
- A support bar and several wedges nailed at some distance from the board.
- Clamps, special staples and other specialized devices.
Material for wooden joists
As mentioned above, the best option is timber. For logs, it is better to use inexpensive types of wood - pine, spruce and others. There are larch elements on the market, but they are more expensive. In addition, for a lag structure it is not necessary to choose high grade wood. Second grade timber is suitable, which already makes it possible to save money.
But it is better not to use third-grade products. Of course, appearance does not matter in this case, but the strength characteristics must be at their best. Still, wooden logs must withstand decent loads. Therefore, you should not purchase timber with a large number of cracks, with rotten rot or with blue areas. A lag structure made from such material simply will not last long.
You should also not purchase timber if its geometric shape has incorrect parameters. For example, a twisted beam, bent or deformed. It will be difficult to match such material to the level.
Beam for lag structure Source solovevgas.ru
Therefore, the advice is to buy timber that has been dried in special installations; its humidity should not exceed 12%. And if you purchase lumber in advance, you will have to create conditions for its storage. Be aware that material with a moisture content of more than 15% will deform during operation under the influence of changing temperatures.
Attention! As for the cross-section of the beam, its height should be 1.5-2 times the width.
But here another question arises, and it concerns the section itself. That is, what section is needed in a particular case. However, this is not where we should start. And from two other parameters:
- location of the logs relative to the room;
- the distance between them.
The first one is simple. Typically, boards, as a finishing coating, are laid perpendicular to the wall on which the window is located. The thing is that there are gaps between the elements of the plank floor. And if you lay lumber across the room, then all the cracks will be visible in the rays of daylight coming from the window. Therefore, the logs are laid across, that is, parallel to the wall with the window. If sheet materials are used as the basis for the finishing coating, for example, plywood, chipboard or OSB, then there is no difference in how the logs are laid.
Location of the log relative to the window Source piorit.ru
As for the distance between the logs, it is necessary to take into account the thickness of the boards that are used as flooring. There are special tabular data, they are standard. The ratio here is:
- board thickness 20 mm, lag laying pitch 300 mm;
- thickness 24, pitch 400 mm;
- 30 – 500;
- 35 – 600;
- 40 – 700;
- 45 – 800;
- 50 – 1000 mm.
It is necessary to pay attention to the fact that when the step of laying joists is calculated, a round number is not always obtained. Therefore, it must be rounded, only downwards. Craftsmen often install elements near walls with smaller spacing. And it is right. The entire floor structure will benefit from this. Distance between lags in the table:
Source m-strana.ru
So, if two parameters are known, you can find out the dimensions of the timber for the floor joists. But even here it is necessary to understand that the calculated value depends on the length of the lag. Because the longer the element, the more sagging it has. This means that the cross section will need to be increased to avoid this problem. That is, the cross-section of the beam directly depends on its length. And in this case, you can use the table:
- if the length of the span on which the timber is laid is 2 m, then lumber with a cross-section of 60x110 mm is used for this;
- 3 – 80x150;
- 4 – 100x180;
- 5 – 150x200;
- 6 – 180x220 mm.
As you can see, the cross-section of the material can be impressive. And this, first of all, makes it heavier, and, accordingly, increases the mass of the entire structure. Of course, the cost of the lag also increases, and the budget increases accordingly. The solution to this problem is simple. It is necessary to assemble, at certain distances, supports for the logs on which they will rest. Thus, small cross-section lumber can be used.
For example, if you assemble support columns every meter, you can lay logs with a cross section of 50x80 mm. If the step is increased to 1.2 m, then the dimensions will be 50x90 mm.
The smaller the distance between the columns, the smaller the cross-section of the log Source artdevice29.ru
See also: Catalog of companies that specialize in foundation repair
Please note that all values indicated are minimum values. That is, they can be changed, but only upward. Often today, thermal insulation material is placed in the space between the joists. And the thicker it is, the better. Therefore, craftsmen often lay logs with a large height, and leave the width as a table.
And one moment. The distance between the elements of the joist structure also directly affects its cross-section. The smaller the step, the thinner the boards can be laid on the floor. Accordingly, the cross-section of the beam is reduced.
And the last thing in the section on choosing material for lags. Wood is a natural material that can decompose over time. That is, logs can shrink, rot, crumble, and so on. In addition, colonies of harmful microorganisms may appear on its surface. To prevent this from happening, the wood must be treated with special protective compounds before use, of which there are many on the modern market.
Today, wooden products are additionally treated with fire retardants. These are compounds that protect the material from fire.
Attention! It is useless to treat damp wood with protective compounds. The maximum permissible humidity in this case is 25%.
Treatment of logs with protective compounds Source www.ivd.ru
Preparation for installation
The procedure begins with creating a big mess with your own hands, that is, with dismantling the old floor.
- We completely free up the entire floor area.
- Checking the old coupler. We remove all exfoliated pieces and repair the cracks. We tap the swellings to detect cavities underneath them. If we find it, we open it up and clean the floor slab down to a solid monolith.
- We carefully remove debris and dust, preferably using a vacuum cleaner. The apartment must be clean.
- Next, we eliminate all found defects in the subfloor. First we prime them and wait for the primer to absorb and dry. We fill the flaws with cement-sand mortar evenly with the general surface. A ready-made repair compound sold in hardware stores is also suitable. After drying, prime again.
- Using a level, we calculate the highest surface point in the room. We make a mark - this will be a guide for future work.
USEFUL INFORMATION: A roller is a universal tool for painting walls
Log installation process
We need to start with the fact that the installation of joists under wooden floors in private houses is carried out either on the ground, or on the foundation, or on the floor slab. Let's look at all the options separately.
On the ground
We must immediately make a reservation that the beams are not laid on the ground itself. To do this, columns are assembled from piece materials, or they are poured from concrete. But before forming columns under the floor joists, the soil itself is prepared. What they do:
- cut off the fertile layer inside the foundation structure;
- level it and compact it;
- they fill it with crushed stone or sand, someone makes a concrete screed or rolls up asphalt.
The main task is to do everything so that there is no dampness under the floor base and no vegetation grows.
Next, the supports are raised or poured into the prepared and installed formwork. The distance between the columns is selected from the table. It is important to waterproof the supports both from below and from the sides, as well as treat or cover the top plane, thus cutting off the logs from possible contact with moisture.
If the columns are assembled from piece building materials: brick, concrete blocks or stone, then a foundation of a small thickness is poured under each support. This can be several foundation structures for each support post or one solid one in the form of a tape for everything at the same time.
When all the support posts are ready, proceed to laying the joists. The main task here is to set them as accurately as possible both horizontally and vertically.
Sequence of work on installing a floor on the ground
A practical, democratic floor pie on wooden joists can be installed before the construction of load-bearing walls, for example, a frame house, or during the period of interior decoration. It is recommended to clean the floor after all plastering and painting operations.
When constructing a multi-layer cake above the ground, work is performed in the following sequence:
- The soil is compacted using a vibrator or the end of a simple log.
- Fill the compacted crushed stone with a layer of 5 cm; it will serve as an incompressible base.
- Cement is poured into the formwork, specially made for each support or for a number of supports.
- The supports are constructed from bricks (there must be a layer of waterproofing between the base of the supports and the brick).
- Another layer of waterproofing and a soundproofing gasket are placed above the support.
- Install and fix the logs.
- Then the skull block is laid and a boardwalk is made from cheap lumber.
- Behind the roll-up there is again another layer of waterproofing.
- The insulation is placed between the joists.
- The upper plane of the entire installed beam is leveled by trimming off the excess, and the presence of deviations is detected with a spirit level.
- Be sure to leave a ventilation gap between the floor boards and the thermal insulation layer.
- Finally, the floor boards are laid with a 2 cm indentation from all walls around the perimeter. This gap is necessary to compensate for wood movements that occur under the influence of moisture and temperature. After sanding and treatment with a finishing compound are carried out (you should read the relevant articles about performing these works), this gap is closed with a plinth.
Diagram of a floor with joists on an earthen base
Leveling the timber before laying the covering
When installing a floor over ceilings, the process is shortened, since the logs are attached directly to the beam or to the reinforced concrete slab.
Filling the screed
There are two options for further work.
- Make a screed, simultaneously bringing the surface to one level.
- Level the joists using small plywood spacers.
It is very advisable to make a screed in any case. The question is how much effort and resources will be required for this.
- If the difference in the level of the base is small, then filling with mortar is more profitable. If the result is correct, the logs are placed directly on the floor.
- If the difference reaches 5 cm or more, then the screed is made three centimeters long and the lags are installed on chipboard substrates or even on bars.
When the screed has stood and gained strength, we continue arranging the floor. We spread plastic film or waterproofing material on top of it. We glue the joints with tape.
The smell from the basement often penetrates into apartments on the ground floor. To prevent such an attack in the future, we additionally treat the screed with bitumen diluted with diesel fuel. You will have to wait three days for the smell to dissipate. But for many years you will forget what the smell comes from under the floor. By the way, this solution is a powerful antiseptic.
What are they needed for?
Properly installed beams and the distance between them ensure sufficient ventilation of the underground space of the house.
Laying wooden beams as lathing under the future floor allows you to strengthen the entire floor structure as a whole. In addition, noise and heat insulation materials are placed in the distance between the joists, which greatly improves the characteristics of the floor.
What methods are there for joining floor boards together?
Properly installed beams and the distance between them ensure sufficient ventilation of the underground space of the house, which means that the wood will not rot over time. Especially if the building is located on an area with high groundwater. How to properly install logs and calculate the optimal distance between the sheathing beams is discussed below.
Tabular data
Analysis of statistics and calculations based on data on the load capacity of coniferous wood (averaged) made it possible to compile a table of distances between joists and derive a relationship between the thickness of the flooring boards (slabs) and the pitch of the supporting beams.
Important: if the room’s traffic is increased or heavy furniture (equipment) is planned to be installed, adjustments must be made. At the same time, the thickness of the floorboard increases, as does the cross-section of the beams, and the size between the joists decreases.
To install a floor on a solid (reinforced concrete slab) base, the minimum permissible section of the beams and the maximum distance between them are taken. When creating a deck in a frame or wooden house, not only the payload on the deck is taken into account, but also the dead weight of the structure - beams, rough decking, heat, sound and waterproofing, and finishing.
