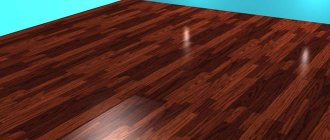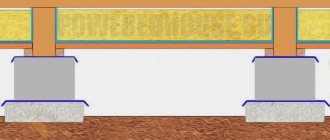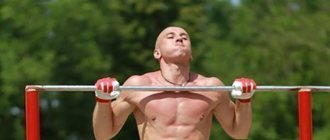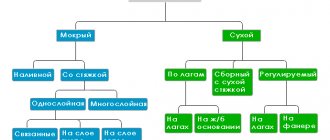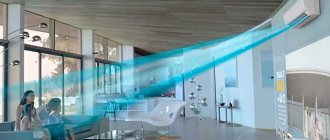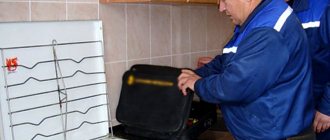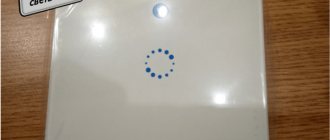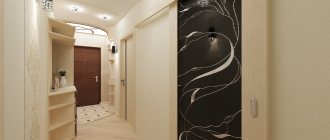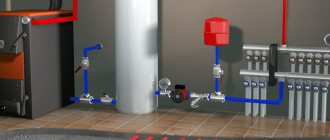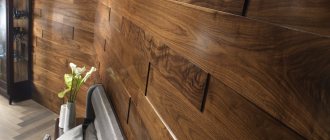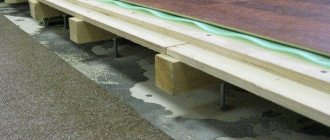Have questions ? Call!
When it is planned to carry out major repairs in a Khrushchev-era building, many specific features of such houses should be taken into account. This article discusses them and reflects methods for updating the floors in these buildings of this type.
In the USSR, such houses were built en masse and were intended for temporary residence. And today, replacing wooden floors in Khrushchev-era apartment buildings is not just a modernization measure, but also an improvement in life safety.
Don't start renovating until you read this.
What floor to install in an apartment Warm floor in an apartment: a modern choice How to fill the floor in an apartment
What can the floors look like in an apartment in an old house?
The wooden floors here are formed of five layers:
- Lower. This is a reinforced concrete slab. It is covered by other layers. She doesn't need any special finishing.
- Waterproof layer. It spreads immediately to point 1. Usually this is rolled roofing felt. The method of laying it is an overlap of 10 cm. Another layer of waterproofing is placed on it - liquid bitumen mastic. It forms a solid layer of coverage. Waterproofing in bathrooms is being installed more carefully.
- Noise and thermal insulation. It covers point 2. It is usually represented by glass wool.
- Cement strainer. Located at point 4. It was designed to accommodate parquet, linoleum flooring or joists. Usually the floor in Khrushchev did not have it. And the plank structure was rough.
- Flooring. Usually, boards with a density of 2.5-4 cm were used.
In the kitchen areas, linoleum was laid in massive square-shaped pieces.
In the bathrooms, the floor was made of small ceramic tiles. Before this, a screed must be arranged.
The wooden floors gradually dried out and cracks formed in them. They could swell under the influence of moisture.
Features of repair and replacement of floors in Khrushchev
For your information
This process involves laying the beams needed for the joists. We also use sand here to level the tiled surfaces.
When replacing an old floor in a Khrushchev-era building, the differences even in tolerances reach 1-2 cm. If they are not met, the difference is more significant. Therefore, it is more logical to make a cement screed.
But before it, expanded clay is used as a heat and sound insulator.
Recommendations
The result of how successfully the decorative surface of the old parquet was restored depends entirely on the quality of the surface preparation. Failure to use the scraping procedure significantly complicates leveling the surface of the parquet floor. Owners often sand the entire surface with hand sanders, hoping to restore the parquet's flatness in this way without sanding.
In fact, this approach only makes the situation worse. If the tiles were laid in accordance with the technology, then literally a few points on the parquet floor need to be sanded and restored. To find them, you can use a flashlight and pre-varnish, which, however, will have to be subsequently washed off or cleaned off before applying the main coat of varnish.
Proper dismantling procedure
What are the features of repairing and replacing floors in a Khrushchev-era building? The beginning here is formulaic. We dismantle the previous structure. We remove boards or parquet. Here we use a nail puller.
If there is an uneven or damaged layer of screed, carefully break it with a hammer. When there is insulation under it, then we pry it off from the bottom and crack it over the entire area. The elimination concerns all layers up to the slab.
We install waterproofing in the kitchen and bathroom. If necessary, we apply sound insulation to it.
If the customer’s apartment is located on the ground floor and there is no basement below, we provide thermal insulation. If it is available, the client himself determines what kind of insulation to install - sound or thermal, or both.
Question about screed
How to arrange it correctly? We upload it to:
- Floor slabs between floors.
- Expanded clay insulation layer.
- A layer of glass wool/basalt wool or polyurethane insulation.
Before pouring, we cover the cotton insulators with hydro- and vapor barrier sheets.
An alternative to them is a very dense polyethylene film.
When replacing the floor in an apartment, we prepare a screed from the following components:
- Cleaned sand.
- Cement.
- Special plasticizers.
- Modifiers.
- Water.
Make the composition quite liquid. And after pouring, it spreads over a horizontal surface.
On this layer we can lay:
— pipelines of the water-type “warm floor” system,
— cables of an electrical analogue of this technology.
We cover such communications with a second layer of identical screed. The next stage when replacing floors in an apartment is laying the selected coating.
Stage 2 – sanding
- Cover old cabinet furniture with laminate and give it new life.
- Narrow cabinets for small items are very easily assembled from parquet. Oak has excellent resistance to temperature and humidity changes, so you can use cabinets on balconies and loggias. Below we will tell you how to make such furniture.
- Trays for armchairs and sofas. The tray can be placed on the wide armrests of the sofa and armchair in order to place a cup of coffee, a glass of juice, a book, put away remote controls and mobile phones. The tray can also be used for the bath. And it is not at all necessary that the board be made of oak, since it can always be painted to match the color of the furniture and then covered with parquet varnish.
- Shower bench.
- Boxes for seedlings. This is the simplest use of laminate leftovers. The only advice: protect the boards from the inside with oilcloth, since laminate cannot withstand prolonged exposure to moisture.
- Ceiling lamp.
- The parquet is very worn and has numerous defects and cracks. In this case, a complete replacement may not be necessary, but scraping is certainly not necessary;
- The parquet “swollen” after being heavily flooded with water. Since in this case some planks have probably come off the base, it will be necessary to re-lay the parquet (and possibly replace some elements), after which, again, resort to the scraping procedure;
- Over time, the parquet board has become dark and loose (it can be easily pierced with an awl). This is perhaps the most “sad” option, since in this case even sanding will not help the matter - a complete replacement of the parquet is necessary.
- Grinding. Depending on the overall condition of the parquet, it will need to be partially or completely sanded. This can be done either using a grinding machine or in “manual” mode.
- To attach the boards, use a water-resistant adhesive suitable for wood. Use a good brand of polyurethane compound for this purpose.
- After gluing the parts, additionally coat the seams.
- After drying, sand the wooden boards and coat them with waterproof varnish.
About rough and finishing coatings
This work cannot be done without lags - special beams. We put on them:
1. Rough coatings for laminates, linoleum, carpet, etc.
2. Finish coatings. Their material is pine or spruce boards. For effectiveness and durability, we coat them with colorless varnish.
For rough coatings we use the following options:
- OSB,
- Chipboard or fibreboard,
- plywood,
- MDF
A must read
What floor to install in an apartment Warm floor in an apartment: a modern choice How to fill the floor in an apartment
Decorate the headboard of the bed
A decorative technique that will look especially good in rooms whose interior decoration uses natural materials: stone, wood, metal. Dark parquet will highlight the light shade of the wallpaper and ceiling.
The wall at the head of the bed, decorated with parquet, goes well with various lamps and pieces of furniture.
In addition, such a covering will help adjust the space of the bedroom. If you place the planks horizontally, they will visually push the walls apart; if vertically, they will raise the low ceiling.
Final coating
We lay it only on a rough base or screed.
To install parquet flooring, we use heat-resistant bitumen mastic or an adhesive mixture. What you should not do with parquet is install it directly on rough wood.
We first leave the linoleum on the floor unrolled for several hours. This is how the wrinkles come off. When varying it with an image, we move the joint areas until the patterns are harmonious. Trim if necessary to match the patterns. During the gluing process, eliminate bubbles and carefully glue all areas.
Important
We lay the laminate dry. Then we adjust the images on the panels. Next, carefully glue it on the basis of the drawing.
We glue cork tiles only on a thoroughly leveled and cleaned floor.
The permissible humidity of the rough base is a maximum of 5-6%, room temperature: +22.
We fix the skirting boards only on the wall.
We place the interlocking cork plates directly on the floor without gluing. Their installation is identical to working with laminate.
How to cover old parquet without sanding
There are not so many options for paint and varnish materials that can be used to restore the coating on old parquet:
- Alkyd and alkyd-polyurethane paints and varnishes;
- Acrylic materials;
- Epoxy and polyester parquet varnishes;
- Oil varnishes for parquet.
In addition to appearance, you have to pay attention to the compatibility of materials. For example, if the parquet was treated with oil varnish or oil impregnation, then it will not be possible to restore the coating with acrylic or epoxy without sanding.
What paint to paint old parquet without sanding?
Alkyd varnish is considered the most affordable, with a service life of no more than 10 years. It requires precise adherence to the temperature regime, otherwise bubbles will form and it will be difficult to restore the varnish layer on the parquet. The alkyd layer is easily polished, but if it is very overheated, for example, under heating radiators, it can become cracked and peel off from the parquet.
Acrylic water-based varnishes and paints. Quite expensive, but at the same time they have a huge service life, in some cases up to 20 years. There are fewer scratches on an acrylic coating, but if any appear, the floor cannot be restored by polishing.
Epoxy materials have the highest density and hardness and can withstand any load well. The service life is up to 30 years; it is impossible to restore the surface without sanding. With strong heating, the varnish layer may peel off from the parquet.
Overhaul. Khrushchev and Brezhnevka
Apartments of Khrushchev and Brezhnev models do not at all correspond to modern standards. And today these are far from hits in the real estate market. In Brezhnevka and Khrushchevka the parameters of the premises are quite small.
Often their residents want to redevelop them. And in this process we will definitely dismantle the old floor.
Next, we clean the concrete slabs and fill in any excess holes.
We carry out the operation of replacing a wooden floor in a Khrushchev building by pouring a screed. We lay waterproofing on the concrete base: a very dense polyethylene film. An alternative is a liquid type of mastic in 2-3 layers.
We cover it with expanded clay - this is a thermal insulator. And we fill it with a cement-sand composition.
When installing screed in the bathroom and kitchen area, we immediately install the “warm floor” system. The owners themselves decide which variation to install: water or electric.
This is the most budget-friendly move in terms of re-laying the floors in the apartment. We create the subfloor from edged boards, moisture-resistant plywood and chipboard. We install them directly to the joists. We cover them with the coating chosen by the client.
When repairing and replacing floors in Khrushchev, the features of the work are as follows:
- The thickness of the film applied to the dry base is at least 1 mm.
- We install the logs using a level over the entire surface area. Their distance from each other: 50-60 cm.
- We fill the voids between the joists with mineral wool or expanded clay.
- We attach boards, moisture-resistant plywood or chipboard to the joists (this is a raised floor). We retreat 1.5 cm from the walls.
- The created surface is covered with the final coating.
Replacing the old floor in such apartments, we come to the final phases: the final floor covering.
Today there is a huge range of materials on sale, and choosing original options is not difficult.
For residential premises, I recommend any of these five versions:
- parquet,
- carpet,
- linoleum,
- cork,
- laminate
The bathroom and kitchen are the places where we usually install tiles, self-leveling floors, linoleum, and also porcelain tiles.
Technology for dismantling wooden floors
Let's consider how the dismantling of a wooden covering proceeds if the old boards are removed and they will not be used again.
Table. Instructions for dismantling the floor.
| Steps, photo | Description of actions |
Step 1 | A cut is made along one of the floor boards in its center using a circular saw, jigsaw, or regular saw. This is usually done on the board that is located close to one of the walls of the room. |
Step 2 | A crowbar is inserted into the cut made, one of the halves of the boards is lifted and then removed. To do this, pressure is applied to the handle of the crowbar - the handle of the tool is used as a lever. |
Step 3 | The second half of the sawn board is removed. Construction waste is immediately removed from the premises so as not to interfere with further work. |
Step 4 | Other floor boards are sawn through with a jigsaw. The cut is made perpendicular to the removed floorboard. The work is done in this way if there is no need to preserve the boards in their entirety. The cuts are made so that the boards are divided into sections 30-60 cm long. |
Step 5 | Each board must be completely removed - only then do you move to another floorboard and work with it. |
Step 6 | If the crowbar does not fit between the board (the board is not pliable) and the base (or joists), then it is driven under it with a hammer. Then, when you press the tool, the board lifts and is completely removed. |
Step 7 | Each board, if well secured, rises evenly from one edge to the other. This is especially important if the boards need to be kept intact. |
Step 8 | In the same way, all boards are completely removed. |
Step 9 | The dismantling work is completed by removing debris from the base. |
If it is planned to replace the logs, then the old ones are removed. To begin with, after opening the floor, the insulating material is removed, if any was laid between the joists. If there is glass wool under the floor, then you only need to work with it wearing gloves. The logs themselves are broken using a crowbar or an ax and thrown away.
Old logs to be replaced
If necessary, the old screed is also removed. The work is carried out using a jackhammer or hammer drill. The base is finely crushed and then removed piece by piece.
Prices for the Makita rotary hammer range
Makita rotary hammers
Video - Dismantling a wooden floor
Replacing the floor in an apartment with your own hands
If you are thinking about replacing the floors in a Khrushchev building with your own hands, first you need to study their structure.
It has already been indicated above. This is five layers. Schematically, the picture looks like this:
Next, you must decide on the type of repair: cosmetic or major.
When implementing the first, the following operations are required:
Eliminating cracks.
- Dismantling the old covering.
- Installation of a new floor
Have questions ? Call!
Fighting small cracks
How to effectively eliminate such shortcomings? Putty and high-quality laminate will help here.
Work can be carried out without opening the coating. The cracks need to be thoroughly filled with putty. In this process, the boards should be looped. Upon completion of the operation, lay the underlay and lay the laminate.
Elimination of large gaps
These are what I call gaps exceeding 6 mm. This requires dismantling the floor plinth and floorboards.
Old wooden baseboards should be carefully removed around the entire perimeter of the room.
Carefully lift the boards with an axe. Pull out protruding parts.
Worn wood floors should also be removed. Before doing this, study the conditions of the lags. Replace damaged components.
Advice
Do the same with the boards. Replace defective parts with new ones. Install them tightly and mount them using self-tapping screws.
After which the baseboards return to their positions. You can lay linoleum or carpet.
Treat new supporting elements with an antiseptic.
How to apply putty
Puttying parquet is used if the floor is planned to be coated with varnish; in other cases, this procedure does not bring much benefit. The process itself is no different from applying putty if you need to restore wooden floors.
The only limitation is the width of the slot. It should not exceed 5 mm for old parquet and 2 mm for new flooring. Otherwise, especially large gaps have to be closed with sealant or even caulking the joint.
Advice! Be sure to choose putty of the same type, on the same base as the future varnish coating, preferably from the same manufacturer.
If the floor is not planned to be sanded, then it is best to apply the putty in small portions, pressing it in the corner with a spatula, without spreading the material widely over the surface. Restoring and cleaning areas of parquet contaminated with putty will be quite difficult and time consuming.
When using a sander, most of the putty material remaining on the joints after drying would be cut off by the machine flush with the surface of the parquet flooring. Since in this case it is planned to restore the parquet without the use of complex operations, the dried putty will have to be removed using hand sanders.
The remains have to be cleaned up with a knife or a block wrapped in sandpaper. The main thing is to cut in small sections so as not to scratch the surface of the parquet. Periodically, before attempting to repair the seam, the treated area will need to be wiped with a damp cloth or blown with a vacuum cleaner.
Eliminating squeaks
When the boards rub against each other, the floor creaks. We usually eliminate this dilemma by driving wedges directly into the cracks. We work in areas where squeaks appear.
The second option is talc.
If the floor creaks at the junction of the board and the joist, we make a special stretch of the floor. To do this, we drive in self-tapping screws designed specifically for wood.
The second option is polyurethane foam. We fill it in the area under the floor.
In general, the causes of this trouble are loose joists and rot in the boards.
We do this:
- We carefully analyze the floor. We replace boards with defects.
- If the condition of all elements is acceptable, then we strengthen their fastenings.
If the floor begins to spring back, it means that the quality of the previous work is rather modest. The floor needs to be re-laid.
We remove the flooring and study the distance between the joists. If it is significant, then this is the cause of the dilemma. Another reason could be the weak thickness of the boards.
Working with lags
Their correct location is:
If they are connected incorrectly, we correct this picture using competent options.
We place more pads under the joists. We fasten the joists only to the base.
We maintain a suitable gap - a maximum of 60 cm.
Important
If the previous workers left the parameters at 70-80 cm, we install another logs, and until the end of the covering. We cover its entire perimeter.
The final phase is laying the flooring. We secure the boards thoroughly.
The second option for strengthening the lags involves the use of crossbars.
.
You might be interested
What floor to install in an apartment Warm floor in an apartment: a modern choice How to fill the floor in an apartment
What can be made from the remains of parquet: crafts
We invite you to creatively decorate your home and dacha with the remains of parquet by making small crafts. Here are just a few ideas:
- If you have a hand-held power saw, you can slightly reduce the thickness of the parquet and assemble hot pads.
- Another option is small square cup holders.
- Tray.
- Boxes for flowers.
- Mill for decorating the interior or summer cottage.
- Birdhouses. Parquet will make an excellent refuge for birds. Glue the dies with PVA into boards of the required size, then fasten them with self-tapping screws in several places. Even if the glue becomes soggy, thanks to the self-tapping screws the house will not fall apart.
Original parquet board tray
You can make a convenient tray with your own hands. If your chair or sofa has a wide armrest, then this idea is just for you.
To work you will need:
- Parquet board.
- Wooden slats.
- Chipboard or MDF sheet.
- PVA construction adhesive.
- Crafting table.
- Tools for working with wood.
Procedure:
- Determine the size of the tray by measuring the armrest of a chair or the width of the bathtub.
- Glue the dies together.
- Trim the parquet along the edges.
- Cover the sides of the canvas with wooden slats.
The tray is ready! Now you can install it on the armrest of upholstered furniture or use it in the bathroom. You can put a cup of coffee on the tray and enjoy life.
Major floor repairs
It is necessary when the condition of the floor becomes very bad, the boards creak, rot, crack, etc.
How to reinstall a wooden floor in an apartment in this situation? Work begins with dismantling the old coating.
Carefully remove the logs and all the boards with an ax. We throw them and their fasteners (nails, screws) away.
Create a horizontal line along the perimeter of the surface. This is a measure to achieve perfect floor levelness.
We measure the distance from this line to the floor. Determine the highest point. We make an indent from the floor by a parameter identical to the density of the log.
We make some more notations and measurements: from this mark to the horizontal line. We mark marks in all corners. We connect them with a line.
We beat off a horizontal line using the following methods:
- Using a hydraulic level.
- Working with a laser level.
- Using a level.
Application of hydraulic level
The main device here is a flexible tube. She has control flasks. This makes it easier to make digital markup.
The method is based on the characteristics of the contacting vessels. In them, we place water on a single horizontal designation.
Fill the hose with water. We raise its endings. The water in the flask will concentrate at a fixed level when the vessels are at an identical height.
We work in tandem. It is difficult for one employee to cope.
If air pockets appear, the work becomes more difficult. In this case, simply release the air from the hose and shake it.
The process goes like this: one worker applies one of the ends of the device to the extreme side of the wall. Definitely from the corner.
The assistant is at the other edge of the wall, marks the floor, and applies the second end of the hose to the wall.
The main goal here is to combine the level with the designation. This operation must be repeated at the first end of the water level.
The first worker makes a mark on the wall based on the level in his tube. Using the created mark, we mark a line along the entire perimeter of the room. Here we use the chop cord.
Working with a laser level
This innovative instrument projects a beam. Using it, you get a perfect horizontal line on the wall.
We work based on it; this is a fairly simple and effective way of leveling.
Have questions ? Call!
What can be made from parquet: crafts for decorating a site
An equally useful use of wood, if you need to figure out what can be made from the remains of parquet, is fencing flower beds and decorating various areas of the garden plot. Here are just some ideas:
- From any leftover laminate, even varnished, you can make an original fence for garden beds and flower beds. Everything looks neat and stylish. The planks can be placed in the form of sharp-angled arrows or a palisade. The basis of the structure can be ordinary bars to which the parquet flooring is attached. And the bars can be supported on metal pins or wooden stakes, driving them 15-20 cm into the ground.
- You can also use dies to make paths between the beds. The main advantage is that grass will not grow under the boards, which means there is no need to weed it.
- Garden paths can also be laid out from old parquet or its remains. From the dies you can lay out various designs and geometric shapes.
Technology for creating garden paths
You can easily decorate garden paths using remnants of parquet. Proceed as follows:
- First, level the old driveway surface.
- Install boards on both sides that will serve as boxes.
- Pour concrete mixture into the box with a layer thickness of 5-6 cm.
- Press the parquet into the hardening concrete according to the selected pattern.
- The concrete will harden and secure the wooden planks in its mass.
Installation of new boards
Before this stage we treat them with varnish. After complete drying, we install them on the joists. We fasten them tightly to each other.
When we re-lay the floors, we use dowels with parameters 10 x 1000. To improve the strength under the joists, we arrange supports every 50 cm. For this we use bars.
The positions of the lags in relation to the boards are perpendicular. The interval between adjacent logs is 50 cm.
Next, we check them for evenness using threads. We stretch each thread. There should be a millimeter gap between it and the lag.
We fasten the boards with self-tapping screws 6 cm long if the material density is 3.5 cm.
At the joint areas between the boards we keep tiny gaps. This prevents squeaking.
The final stage is laying the flooring. Its choice is made by clients based on their preferences.
When we carry out the indicated operations to re-lay the floors in a Khrushchev-type apartment, we usually end up laying linoleum. This option is chosen most often.
Stalin's buildings
They were erected back in the 50s of the last century. Their floors have a similar structure to the floors in Khrushchev's apartments.
Replacing the floor in a Stalinist building follows a similar algorithm. And the reasons for these operations are standard: the quality of the coating has weakened, there are creaks, noises, rotten areas, etc.
When you plan to replace the floor in a Stalin-era building, we take into account that a larger percentage of the coverings in such real estate are old parquet floors.
We study their condition in each individual case. We determine the type of parquet board used. We also analyze the layout of it.
As a rule, we replace the floors here with a screed with a self-leveling effect. We lay innovative coverings.
In Stalinka, the wooden floor is supported by beams. Concrete beams were placed above the bathroom and kitchen area. The rooms above the living areas are made of wood.
During major repairs, we perform a complete replacement of coatings, starting from the base. We install new logs, arrange all the necessary insulation, without using its artificial form.
In general, the working algorithm is as follows:
- Laying the joists in a perpendicular position to the blank walls.
- Installation of plywood or OSB boards.
- Frame assembly. We place it across the beams. The step is 4 m. We even out differences with pads.
- Arrangement of beacons by area: screw the screws into the beams. The thicker the plywood, the less often the logs go (maximum 35 cm).
- We install new logs flat. We use dry timber with a parameter of 5-10 cm. We treat it with a septic tank in advance. We attach the joists to the floor using glue or self-tapping screws. The width of the boards reaches 3-5 cm.
The butt sections of plywood are placed on joists. To begin with, we outline this material with chalk. We install logs along the line.
We lay the plywood in two layers after the glue has dried. We do not allow seams to match. The type of fastening of the material to the boards is self-tapping screws with a countersunk head.
The heads should not extrude the material. To do this, we drill them.
We use a hydraulic level to level the sheathing.
If linoleum is planned as a finishing coating, we sand the plywood along the seams with a special machine. Then we apply two layers of varnish on it.
If laminate is planned, then we make a backing of foamed polyethylene on the boards.
There is a second solution to reinstalling a wooden floor in an apartment of this type - we make a subfloor.
We lay the lags across the walls and in the direction along them. Between them we place insulation with sound insulation. Its most popular option is polyurethane foam.
Lay plywood on it - this is the backing for the main covering. We fill the space between the joists with expanded clay. This scheme is optimal for arranging parquet.
How to varnish old parquet without sanding
In order to properly varnish a parquet floor, it is necessary not only to remove the shine from the old layer of paint and varnish, but also to additionally restore the flatness of the surface.
The old layer is simply protected with sandpaper, vacuumed and washed with a rag with a small amount of solvent. To restore the flatness of a parquet floor without sanding, you will need several layers of varnish. The first layer is applied to the floor and dried to maximum hardness.
After this, a lantern or directional lamp is installed in the room, which would highlight the surface of the blocked parquet floor. Based on the reflections on its surface, you need to manually try to restore those areas that stick out too much above the general plane. You need to work carefully so as not to damage the wooden base. The next layer is called the preparatory layer; it is applied in a fairly large thickness and dried without the use of heaters. In this way, it is possible to more or less accurately restore the flat surface of the old parquet without using sanding.
The last layer can be applied with a spray or a velor roller. After drying, the varnish surface is moistened with a small amount of water and kept for at least three more days with doors and windows closed in order to prevent dust from settling on the fresh varnish film.
Panel buildings
They are much newer than Khrushchev and Stalin buildings. But the floor in them also has to be replaced and repaired.
In a panel house, the floor base is concrete. There is no such complex structure here. Therefore, if replacement is necessary, we remove the old coating and thoroughly clean the base.
Usually we create a screed here: dry, semi-dry or wet.
In the first option, expanded clay is used. We cover it with slabs with gypsum fibers.
In the second case, we mix the composition so that the proportions of water in it are very small.
In the third option, we use sand, cement and plasticizers, as well as insulation - expanded clay.
This is a popular method. But we don’t use it when the floor slabs are already heavily loaded.
Today, people are increasingly ordering self-leveling floors. They are easy to prepare and sell, both in panel houses and in older ones.
You might be interested
What floor to install in an apartment Warm floor in an apartment: a modern choice How to fill the floor in an apartment
Opinions
According to the rules, all repair work, even the most minor, must be carried out by professional builders.
But many people prefer to do it on their own.
In addition, modern construction technologies can significantly save time and money, achieving maximum results.
Is it so?
I tried to fight the squeak with polyurethane foam. I just threw my money away. The effect is practically zero. I lived with the floor without this nasty sound for only a month, and then it all started again. I decided to do a reupholstery. It helped.
Valery, Arkhangelsk
When selecting material for a plank floor, it is very important to consider the type of wood. Because then do whatever you want, but you won’t get rid of the squeak until you completely replace the entire floor with a new one. It is better to use ash or oak, but they are quite expensive.
Alexander, Moscow
I made my floor from pine. It is inexpensive and quite acceptable for an apartment. I used “Extra” class floor slats.
Dmitry, Kremenchug

