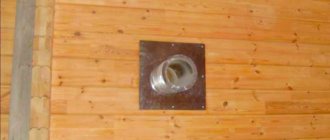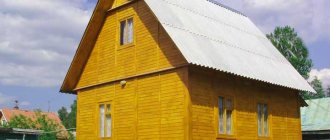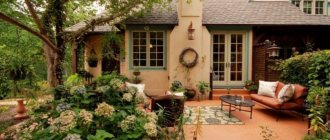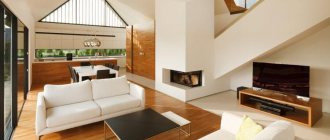Where should you start making renovations in a brand new townhouse in the winter and how much will it cost without finishing work? Find answers to all your questions before you buy a new home.
Where to start repair work
The new townhouse is an individual house, which consists of a complex of several buildings adjacent to each other. The minimum area of such objects is 100 m2, and the maximum can be 250 m2 or more. They always have 2-3 floors, and the layout is practical and rational.
Please note that, in fact, townhouses can be considered a special type of urban housing - they are an analogue of an apartment as part of a triplex or duplex, as well as a multi-sectional building.
Before you purchase material and begin repair work, you should definitely take into account some specific features that absolutely every similar object has.
- The presence of walls adjacent to neighbors. It turns out that when carrying out repair work, it is necessary to take into account all generally accepted standards that will limit the performance of operations with high noise levels.
- The sections of the townhouse have a single architectural style, so you will not be able to radically change the façade. Moreover, the work will first require consent from the owners of adjacent sections.
- Major repairs - replacement of the roof, utilities and much more will need to be agreed upon with the other owners.
- Availability of separate communications. The supply of gas supply, heating system and water in the village is usually uniform, but on the territory of a townhouse in each block there is an individual input of such lines. Quite often, their indoor wiring is done by the owners themselves.
- Interior decoration in a townhouse falls solely on the shoulders of the owner. You can choose any design and color scheme.
And yes, at the initial stage it is worth forking out and ordering a design project, determining the layout of the interior and the purpose of each room separately. Moreover, you will be required to additionally study in detail all construction forms, understand the features of floor screeding, plastering work, rough and finishing of the floor.
Options for using the space under the stairs
A spiral staircase saves a lot of space, but it does not always fit into the project and is not very comfortable. There are ways to successfully use the space under single-flight and double-flight stairs, and stairs with winder steps. Here are some of them.
Wardrobe under the stairs
Bookshelves under the stairs
Seating area under the stairs
Place for household appliances under the stairs
Children's playhouse under the stairs
Question details
Execution steps
When planning renovation work in a townhouse with your own hands, you should definitely take into account the fact that there will be quite a lot of work inside the room. It is for this reason that they began to be divided into separate stages of repair, which allow you to turn your brick or concrete “cage” into a comfortable and cozy home. Naturally, the first thing you should do is design a townhouse project, which will take into account all the individual features of the room. It will include a complete plan for each floor with all partitions, sliding structures, screens, stairs and niches.
Moreover, the preliminary documentation should contain other information. Plans for individual rooms should be more detailed so that they indicate all built-in elements and other structures, as well as locations for placing household appliances. Experienced designers always add and draw up detailed specifications for each type of finishing material, texture and shade. In addition, it is worth paying special attention to the arrangement of furniture and flower design.
Please note that for townhouses the design of utilities will be required.
Installation of partitions and stairs
Initially, the townhouse always had an open layout and no stairs needed to move between floors. Moreover, in principle, there are no internal partitions - you can always change the layout to your liking, with the only exception being load-bearing walls. If the strength of the foundation allows, then it is best to build such structures from brick - it is less susceptible to deformation than other material options under the influence of external factors. In other cases, light weight drywall should be used.
The first step when renovating a townhouse is to make the stairs. What exactly the design will be should be decided during the design process. Architects must necessarily calculate the length of the stairs, the angle of inclination and the distance between steps, which will be the safest for use in your conditions. Typical options are usually installed only in the place where the load on flights of stairs is minimal - in the basement or attic floor. For the rest, it is better to order individual production, and entrust the installation work to structural manufacturers. It is also worth taking into account the fact that stairs made of wood are installed only after all work has been completed. Otherwise, everything may suffer during the repair process. Stairs made of metal are installed as early as possible, and temporary steps are made for the period of repair work, and then they are replaced with permanent ones and decorative cladding is made.
Partitions are best erected before you start pouring the floor surface. This is due to the fact that if you do everything the other way around, installation problems may arise. Moreover, in this case it will be much easier to provide zonal heating of the room. In humid areas of the room, it is imperative to use bricks or gas silicate blocks as the base. For living rooms, you can use thick two-layer plasterboard, which is filled with mineral wool to create noise insulation.
Communication wiring
Here the repair process will not differ much from what is done in the cottage.
You will need to do the following:
Installation of heating and water supply systems.- Layout of cables, electrical networks, installation of switches and sockets.
- Creating a forced ventilation type.
If the new village has centralized communications in the townhouse, all that remains is to make the entire internal wiring line. But the ventilation system will need to be made individually for each person, with air intake from the street and exhaust.
Helpful advice! If you have already decided what type of heating you will have, then it is best to give preference to gas - both liquid fuel and electric are many times more expensive to operate.
Finishing and rough finishing
If we talk about the renovation of a townhouse, then the rough finishing is very similar to what is usually done in apartments located in a new building.
In this case, you will need to perform a number of works:
Level the floor surface - the base can be concrete or look like wood flooring, but it must be level, durable and waterproofed.- Leveling the walls - they should be plastered, puttied, primed and prepared for finishing.
- Preparing the ceiling surface - first, you should level everything, and then you can paint it or install the base for the suspended ceiling.
When finishing the walls and floor surfaces, you should start laying finishing materials, as well as install suspended ceilings. When the work is completed, the housing will be completely ready for use; all that remains is to furnish it to your taste and needs.
What style should you use to renovate a townhouse?
The owner of the premises can choose the design style that he likes best. But designers offer several finishing options that allow the townhouse to look most advantageous.
- Loft.
A very paradoxical style that combines underground and bohemian. When arranging or renovating a townhouse in the loft style, a conceptual approach is applied to the design of the space, which can combine elements of poverty and luxury. Thanks to this approach, the most unsuitable premises for habitation can be completely transformed. After the designers’ work, even industrial facilities will look no worse than luxury apartments.
“Loft” is translated from English as non-residential premises. Previously, when pronouncing this word, they meant an unfurnished attic or attic. If we talk about a broader understanding of the term, then it meant abandoned industrial buildings, often one-story, with a high roof. Over time, it was this meaning that became the main one, and now denotes the main feature of the new urban style.
Recommended articles on this topic:
- Installation system for toilet: types, features and installation methods
- Cosmetic renovation of the bathroom: we delight both soul and body
- Renovation of townhouses: types, stages, prices
Interiors in the loft style owe their birth to the work of adapting warehouses and factory premises for housing. A loft is, first of all, space and the possibility of planning to suit every taste. It's a contrast between rough finishes and the coziness created by certain accessories. Loft is a bold and shocking style, it gives wide scope for imagination.
If you decide to renovate a townhouse in accordance with this style, try to first familiarize yourself with the techniques and principles of the loft, with the history of its origin. This will help you understand the logic of organizing your living space.
- Minimalism.
Renovating a townhouse in a minimalist style is very popular today. It is believed that a spacious room, free from everything unnecessary, contributes to a person’s complete rest after a busy day at work. But the style of minimalism is not just the absence of unnecessary details, details and things. There is a certain difference between asceticism and a functional life. And when renovating or decorating a townhouse, you need to feel this difference very subtly. A lonely couch in the center of a huge room will not replace all the furniture you need. Of course, more items will be needed. Another thing is that they all must differ in quality, functionality and at the same time comfort.
And one moment. Minimalism is not only the absence of “extra” furniture. The term itself comes from the Latin “minimus” - “smallest”. This style implies the presence of a small number of colors, textures and shapes in the interior. Contrasting black and white design schemes are very popular today. The shape of objects should be rectangular or streamlined. As for texture, smooth glossy surfaces are most suitable for this style.
- Art Deco.
Renovating or decorating a townhouse in the Art Deco style would also be a good solution. The emergence of this style has its own history. It arose a few years after the First World War, when the standard of living of people, forced to save on everything for a long time, increased somewhat. Aristocrats and representatives of the creative intelligentsia who could afford it moved into expensive apartments, decorated their houses with all possible luxury, and bought exclusive furnishings.
Cost of renovation and interior decoration
It will not be possible to accurately calculate exactly how much it will cost to carry out all the work on site if all factors are not taken into account. For example, in the most popular and widespread economy segment, the presence of ready-made renovations from the developer will increase the initial cost of a townhouse by 1/5, that is, by 20%. If we are talking about an elite or business class village, then usually there are several current design solutions to choose from - typical projects in different styles. The cost of repairs in this case will be negotiated individually and ultimately the estimate may rise in price from 5 to 30% of the initial cost of purchasing a home.
Now a little about doing repair work yourself, and usually we are talking about hiring a contractor who is ready to take on all the hassle.
There are many reasons for this:
- Large area of the object - from 100 m2 or more.
- It is necessary to lay communications.
- Free layout - partitions need to be created and designed.
- The difficulty in implementing a design concept 100%.
The cost of such repairs will largely depend on its type. For example, a complete cosmetic renovation will cost you approximately 2 thousand rubles for each m2 of area including materials. If we are talking about performing rough work, then the cost increases by approximately half of the original amount. Capital improvements to a townhouse will cost approximately 5 thousand rubles per 1 m2. The cost of designer finishing and European-quality repairs is always calculated individually - in this case there are no average prices. You can save money by doing some of the work yourself or avoiding a complex approach. For example, if we are talking about purchasing all the necessary materials in advance, then you can do this yourself. Moreover, it is best to order work and pay for it in stages, hire specialists and pay only for the finished fruits of the activity.
Please note that laying communications, installing plumbing fixtures, and pouring screed are best left to professional builders and finishers.
An example of the design of townhouses with an area of 100 square meters. m.
To develop the design of townhouses limited to an area of 100 square meters. m, you need to approach it very rationally, taking care of the proper use of space. Since the staircase “eats up” a significant area, there is not as much left for living space as we would like. Therefore, large corridors in townhouses are an unaffordable luxury. The main problem that has to be solved when working on the interior design of such a townhouse is the modest square footage.
We suggest using the following instructions for the design of a 100 sq.m. townhouse as a basis. m:
- First of all, we pay attention to the design of the hall: if necessary, we install an additional door, a hanger for outerwear, a shoe rack and a built-in wardrobe. The second door will help reduce the entry of cold air in winter and make the hallway warmer and more comfortable.
- Most often, the first floor of a townhouse is dedicated to a kitchen combined with a living room. A fireplace can become a center of attraction for the whole family; it always feels warm and cozy, and you can put a couple of armchairs here for evening relaxation. For ceilings, a two-level solution is suitable, but without unnecessary clutter. When planning your kitchen, try to get the most out of a small space.
- In the bedroom, if desired, you can put not only a double bed, but also place a corner for work. Decorative textile panels that serve as the head of the bed can be repeated on the wall near the workplace. Lighting in the bedroom should be well thought out and versatile. The use of spotlights and LED strip allows you to create an atmosphere of comfort and warmth.
- A convenient dressing room is a big plus of any townhouse. Ready-made modular systems include all the necessary elements for storing clothes and shoes.
- An excellent option for a townhouse would be to have both a bathtub and a shower. Exclusive patterns can be used for laying tiles.
- To decorate the walls in the corridor, you can use a combination of brick-like tiles and pastel shades of paint.
- There are many options for attic design. For example, a recreation area is often created under the roof. The roof slope can be trimmed with wood, decorative beams with lighting spots can be installed, comfortable sofas and a home theater system can be installed.
Common mistakes
There are many miscalculations and shortcomings that new owners constantly make when renovating a townhouse.
Below we have described a basic list of all the mistakes that can be avoided if you approach the issue of repairs responsibly:
- Start all work in winter, when the building is not heated. The first thing you should really start with is to make sure that the room is at standard room temperature. If it is not possible to quickly establish communications, then it is best to wait for spring warming. You can also perform work on the formation of a pre-finishing base, fill the floor screed, level the surface of the walls using mixtures that will correspond to all atmospheric temperatures at that time.
- Choosing the wrong materials for laying plumbing lines. In a room such as a townhouse, communications require great protection from water hammer. Where there is enough fluoroplastic in city apartments, only copper wiring should be installed in a triplex or duplex.
- Rush. There are certain requirements prescribed by SNiP, according to which, after most types of work, technological grooves should be made so that the material has time to gain strength. This may apply to laying plaster mortar, pouring floor screed, and applying putty mortar. The average data for completing repair work is 5-6 months, and if the team suspiciously quickly completes it in 1 month, then in the future all the shortcomings will definitely appear.
- Use of wall-mounted radiators. In a townhouse, you can install much more energy-efficient heat supply systems - a water floor. The pipes will be laid and installed while the screed is being created, and the heating can be easily adjusted, and the risks of emergency situations are minimal.
- Refusal of the forced ventilation system. Natural air outflow in a room with an area of 100 to 200 m2 is unlikely to be sufficient to solve all problems. To keep it from being stuffy inside, you should think in advance about a forced ventilation system for the room.
If you follow all these rules, you will not make serious mistakes both when working independently and when hiring contractors.
What are the stages of turnkey townhouse renovation?
- Old structures are being dismantled and partitions are being dismantled. The previous finish is removed from the walls, after which they are treated with a primer.
- Communication systems are provided: heating, water and electricity. Modern and high-quality communications will ensure comfort in your home.
- To prepare the walls and ceiling for finishing work, their surfaces are leveled.
- Finishing work is being carried out. A very important stage in the renovation of a townhouse. The overall appearance of the entire house will depend on the type and quality of finishing. Think about the design of your home in advance, choose colors and textures that are pleasing to the eye.
- The flooring is being laid. Most often, laminate, cork or parquet are used for it.
- Stairs are being installed. You need to choose stairs for a townhouse as carefully as possible, taking care not only of their beauty and compliance with the overall style of the room, but also of safety.
- Cleaning after renovation in a townhouse.
- Furniture is placed, the room is decorated and decorated, various design elements are installed.
Reviews about construction: material at the base of the walls
The construction of townhouses can be carried out from different materials, among them the following should be highlighted:
- aerated concrete;
- brick;
- porous block;
- monolithic construction.
The advantages of the technology, which involves the use of brick and aerated concrete, are that in the end it is possible to obtain thermal and reliable buildings. Consumers also like the LSTK technology, it is a rapid construction technique. A significant advantage of this approach is the low cost of the house and the high speed of construction.
The process can also use a porous block, which is a brick. Buyers like this option, since the walls can be lined with different materials, including plaster. Another advantage of the technology is that brick gives a feeling of reliability. Construction can also be monolithic, using aerated concrete enclosing structures. The house has external walls made of them, and the advantages are earthquake resistance and reliability. Many future owners of such houses also like the possibility of an open plan.
Main advantages
It is no coincidence that the construction of townhouses is so widespread today. Typically, such houses are built in the suburbs, so their cost can be significantly lower compared to similar apartments of the same area in the city. A townhouse is cheaper than a detached country cottage. It provides the owners with a parking space or garage, as well as a separate plot of land. The problem of parking a car is eliminated, and it becomes possible to create your own place on the site for children to relax and play.
The construction of townhouses is usually carried out with an open plan, this allows the owners to independently distribute the premises according to the usable area. And the operation of such a house is simpler and cheaper than a detached cottage. If such a house has its own heating system, then you can save money, because the costs will be lower compared to a city apartment. There are not many neighbors here, and those who exist know each other, this increases property and personal security.











