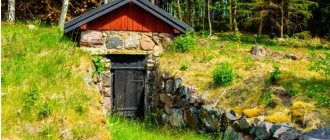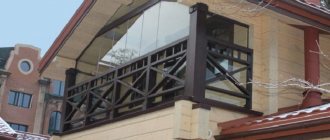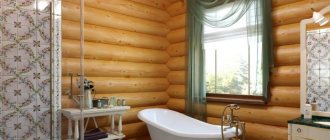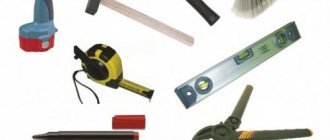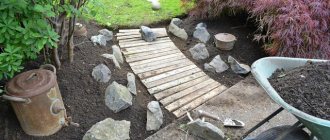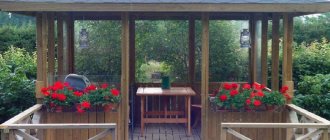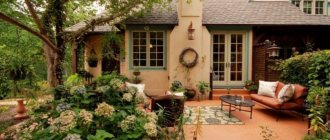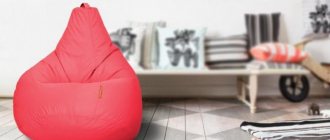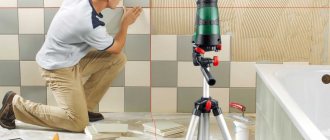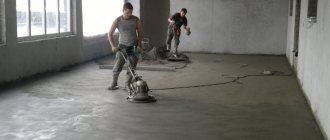In order to avoid such problems in the future or at least extend the life of your bathroom, you need to wisely select finishing materials and properly waterproof all structural elements.
In this article we want to tell you in more detail how to make a shower in a wooden house with your own hands.
Content:
- Choosing the right cabin
- Suitable installation locations
- Installation options
- Step-by-step instructions for equipping a shower cabin with your own hands
- Ventilation system
- Sewerage
- Preparing the subfloor for the shower room
- Waterproofing works
- Wall construction
- Manufacturing and connecting a shower cabin
- Video on the topic of shower cabin in a wooden house
Construction and interior finishing work in wooden houses is not easy and very expensive. Wood is considered an environmentally friendly type of building material, which is gaining more and more preference among the population. Wooden buildings have an excellent aesthetic appearance, do not harm human health and are reliable. However, there are also some nuances in engineering communications and repair work, for example, in order to create a shower cabin with your own hands in a wooden house, you will have to try.
Ventilation in a log cabin bathroom
So, we have learned that without lowering the level of humidity in the room, no protection, even comprehensive, will help it. But a legitimate question arises: how to reduce it? The answer is simple - using a forced ventilation system for the bathroom of a wooden house. It's simple and effective. Consists of a fan, timer and ventilation duct.
The more elbows the latter has, the more powerful the fan will be required, and vice versa. If there is an external wall in the room, a hole for the coupling and exhaust valve is made near the ceiling. It is cut using a drill, a wood bit, an extension and a shank.
Before cutting the hole, be sure to calculate the fan power.
The formula is: M = O x B, where:
M is the power of the device;
O is the volume of the ventilated room;
B - increasing air exchange coefficient (for a toilet - 8, for a bathroom - 20).
Be sure to make allowances for the presence of a valve and decorative grille inside the channel. Both elements block the path of air flow and reduce its speed by 3-5 times.
Ventilation holes for shower cabin
You can save on a short ventilation duct. But it has one drawback - under conditions of a sharp temperature change, its inner surface becomes a collector of moisture. The problem is solved simply - the coupling is installed in the wall with a slope towards the street. If for some reason it is not included in the kit, do not worry - a coupling damaged during work or lost can be replaced with a piece of ordinary plastic pipe.
Choosing the right cabin
There are two main types of shower cabins - with and without a tray. The first type is much more practical, easier to use, and more convenient. The second one is easy to install and connect. If the room is small, a sloping floor will fit perfectly into its dimensions instead of a standard pallet, which is made of bricks (or poured concrete) and neatly finished with tiles. The most suitable material from which a movable wall is made is tempered glass; it copes well with the load during a strong impact.
The second way is to attach a regular plastic curtain, which carries moisture well and traps it inside the tray. If you decide to use a simpler option - use the most common transparent glass, instead of durable tempered glass, its minimum thickness should be 6 mm or higher. In this case, it is recommended to use a transparent (or colored, optional) self-adhesive film.
The principle of this action is clear - the film will delay the scattering of fragments around the room and protect those who are nearby. It is important to frame doors made of polycarbonate and acrylic in an aluminum alloy frame.
Suitable installation locations
The first thing you need to do when choosing between a bathtub and a shower room in a wooden house in favor of the latter point is to decide on the installation location. Most often, preference is given to the corner option. In advance, it is recommended to supply water and electricity to the planned area. The cabin itself should be located slightly above floor level in order to properly install the water drainage. Operating rules and instructions for self-assembly come with the booth.
Arrangement of communications
To ensure the normal functioning of a shower in a private home or country house, it is necessary to solve 2 main technical problems: water supply and drainage.
If the house is connected to a central water supply and sewer system, then the issue is resolved simply - a tie-in is made into the existing mains. In the absence of centralized amenities, the problem will have to be solved independently.
Water supply in a wooden house
Water supply can be provided in two ways:
- Own water supply from a well or borehole. In this case, water is supplied using a pump. A mandatory element is a hydraulic accumulator or storage tank, which provides a certain supply of water to eliminate the need for the pump to depend on the use of the shower mixer.
- Tank installation. The shower can also operate when water is supplied from a storage tank located in the attic. Filling such a container can even be done manually. Water is supplied to the shower by gravity.
Sewerage in a wooden house
Your own sewerage system must ensure the removal of wastewater. Such a system can be configured in two ways:
- Storage tank under the shower. Water from the shower tray directly flows into a storage tank located under the floor. Next, water from the tank can enter the filter system or be removed by vacuum cleaners. It is important to ensure that there is no odor from the tank, for which shut-off elements (drain, siphon, etc.) are installed.
- Own sewer system. Water from the shower enters a pipe mounted with a slope, through which it is directed by gravity to special septic tanks (wells) located outside the house.
Installation options
Before you start installing a shower corner inside a wooden house, it is important to first make basic preparations: make waterproofing, ventilation (from insects that can live in a poorly ventilated room), put a concrete screed on the floor, it is best to finish the walls with tiles. Basic conditions that must be met when installing the booth:
- the shower tray must be clearly fixed on a flat surface;
- there are no recesses in the floor covering, and the corner section of the wall should be equal to 90 degrees;
- if necessary, the pallet must be installed on a support;
Installation to the sewer system occurs as follows:
- pipes for connecting to the water supply must be the same in diameter;
- the siphon should be located slightly above the drain level (for uniform flow of water into the sewer);
- The drain must be sealed with sealant after installing a waste pump.
The shower hose is connected separately, after carrying out the above work.
Step-by-step instructions for equipping a shower cabin with your own hands
Installing a shower cabin in a wooden house requires mandatory compliance with the relevant rules, without which installation will not be possible:
- a drain ladder must be equipped, which is responsible for draining water from the building;
- equip indoor ventilation at the proper level. This is a fundamentally important point for the release of moist air masses - the room must be well ventilated.
Step by step, a shower in a wooden house is arranged as follows:
- the stage of planning all the subtleties - the number of bathrooms in the building, the capacity of the room, the number of people who will use it. It is important to think through the details of the location of sockets for connecting plumbing, determine the location of the washing machine, shower stall, etc.;
- decide on repair work and finishing of the bathroom, parameters of pipes, ventilation passages, and wiring;
- draw up a schematic plan for the placement of furniture and household appliances in the room, clearly indicating the additional distance between them, in accordance with safety regulations;
- separately consider the finishing of the ceiling and walls, materials for waterproofing, and provide protection for wood coverings;
- arrange the floor. If you decide to lay tiles, you should first make a concrete screed with reinforcing mesh. The next layer is waterproofing, again the mortar on which the tiles are laid;
- lighting is the last stage of bathroom installation. Halogen lamps, whose voltage is relatively low, are ideal. It is important to take into account the moisture resistance class, information about which can be read on the packaging. You can also use lighting fixtures for use in conditions with a high moisture coefficient.
Waterproofing and floor finishing
After preparing the base of the shower floor, it is waterproofed. Initially, a roll or coating of waterproofing material is placed on the subfloor. Or ordinary roofing felt. Coating materials have an advantage over other waterproofing materials. They can be laid on uneven surfaces without additional treatment with a primer or bitumen.
Materials for airtightness are laid overlapping on the walls. To increase strength and service life, joints can be additionally reinforced with fiberglass mesh. The floor level in the shower room is mounted below the level in the other rooms by 2 cm and is necessarily separated by a small threshold. This is necessary to protect the rest of the premises in the event of a water leak. If you plan to install a shower cabin, then it is necessary to make a tray for the cabin. There is no need to buy it. The walls of the pallet are made of brick or filled with concrete. You will definitely need a drain for the shower. To install it, the floor is made at a slight slope. The water goes down the drain on its own.
Next, a sand-cement screed and finishing materials are placed on the floor. At this stage it is possible to install a heated floor system. A suitable material for finishing the shower floor is ceramic tile. You can also lay it with cork material or a special array of thermal boards. Wooden materials are more economical, are characterized by great strength, are pleasant to the touch, and give the shower a cozy and homely look. But they require additional preparation. It is necessary to carefully treat each board with antiseptic agents that protect the material from rotting, the development of fungus and mold.
Linoleum and laminate are not suitable for finishing shower floors. Linoleum is very slippery when water gets on it. Laminate is not suitable for rooms with high humidity, even after treatment with special products.
Ventilation system
Ventilation in a wooden house is an interesting question. There is an opinion that wood “breathes” on its own, thanks to micropores, which is undoubtedly good, but in rooms with a high level of moisture (bathroom, kitchen, toilet) it is simply necessary to equip a ventilation system. If there is no quality ventilation in such rooms, fungus and mold will form on the surface of the walls and ceiling.
A passive ventilation system is an ideal solution for a small building. This type involves the exchange of air without the use of mechanical devices (air conditioners, fans), in a natural way. Building structures made of wood have cracks invisible to the eye through which air flows enter. The air exits to the outside through hoods, which are standardly equipped in the kitchen and bathrooms.
Moisture protection products
All materials can be divided into two categories. The first category creates a protective layer when applied to wood. The second category is compositions for impregnating wood fibers and giving them the appropriate qualities.
Waterproofing materials that protect wood from moisture:
Rolled and sheet materials on a backing, impregnated with bitumen compounds. Based on cellulose fiber.- Bitumen coatings.
- Polymer films, membranes.
- Polymer painting and coating compositions.
Impregnation compositions include:
- Oil impregnations. They can be produced on the basis of natural oil or on a synthetic basis;
- Varnishes, stains based on polymer resins, organic solvents, fillers;
- Hydrophobic compounds. When they are applied, a film is formed on the surface that repels water, and the surface retains the structure of the wood.
Sewerage
The sewage system is an extremely important element that should be taken care of in advance before making a shower in a wooden house. Such a building has its own individual characteristics that are worth taking into account - over time, the structure shrinks, which affects the pipeline. The material for making pipes should be high-quality metal-plastic, plastic or polyethylene coating, which gives good resistance to various types of mechanical damage.
Pipe parameters for connecting to plumbing: toilet - 100 mm, sink and shower - 50 mm. All individual pipes are connected to one common riser, located slightly at an angle (tilted down). In case the floor shrinks (this is not uncommon in a wooden house), it is recommended to fasten all the pipes together with moving parts; they help to avoid breakdowns in the system.
Tools
To equip the shower you will need the following tools:
- Measuring instruments;
- Spatula and trowel;
- Containers for stirring grout, solutions and glue;
- Hammer, drill, screwdriver;
- Hammer and screwdrivers of different sizes;
- Grinder, hand saw or jigsaw;
- Spanners.
Waterproofing works
Waterproofing work in wooden and brick houses practically does not differ in technological processes. The procedure is carried out with the participation of building film materials, paints and other mixtures. The finishing of walls and floors is carried out in 2 stages - the selected material is applied tightly in two layers to the surface. A prerequisite is that one layer must be 200 mm high (minimum) and applied over the entire area of the room. The completion of the process is the top layer (a screed made of sand and cement, which is called “floating” in professional circles). The last step is insulation of the floor using technology and cosmetic finishing of the walls and ceiling.
Wiring diagram for a bathroom timer in a wooden house
The timer has three pairs of wires. White ones go to the exhaust fan and connect to it without regard to polarity. The red ones are connected to phase and zero (without breaking with a switch). The black ones are connected to the phase coming from the switch and the common zero.
The first thing that needs to be done is to turn off the power cable, which in our case should be three-core. This can be VVG 3 x 1.5 or NYM 3 x 1.5. Then take the terminal and connect two wires in one socket at once: black and red. In this form, it is more convenient to connect them to a common zero. Which is what needs to be done.
Then you should find two unpaired wires, red and black. Connect the first to the phase, and the second - also to the phase, but coming from the switch. The remaining pair of white wires must be connected to the fan and the timer hidden behind it.
Timer for bathrooms
Bathroom timer connection diagram
Wall construction
How to make a shower and not damage the walls and ceilings made of wood, because in the bathroom there is always a high percentage of humidity and condensation - the most common question on construction forums and according to live statistics from experts. The answer is simple - limit the access of water to the external surface of the walls of the house. This can be done by covering the desired surfaces with a special solution that prevents rotting and drying out of the wood.
Another suitable option is to cover it with polyethylene film and insulate it with GVL sheets on top. In the cabin itself, you can stick PVC panels on top of the sheets. To keep the faucet firmly on the panel, you can attach a metal plate that will firmly fix the device in place. The advantage of PVC wall covering is the heat retention function.
Manufacturing and connecting a shower cabin
The shower cabin is connected as follows:
- shut off all risers in the house, open the water supply to reduce the pressure level;
- install compression fittings;
- connect the shower hose to the pipeline providing water pressure;
- Carefully connect all hoses to the holes inside the cabin.
When all connection procedures have been completed, it is necessary to check the sealing point: apply water pressure and carefully inspect the places where the connection was made. In case of wetness or leakage, it is necessary to use sealant.
The process of designing and installing a shower in a wooden house with your own hands is quite difficult. There are many versions that moisture (water) and wood are incompatible, but if you follow the recommendations of experts and carry out the installation correctly, you can get a cozy bathroom that is absolutely safe for the overall frame of the house and comfortable for use.
Tips for choosing a box
Many cottage residents are concerned about the question of how to install a shower stall in a private house. First of all, you should familiarize yourself with the presented range of such products. This is necessary to choose a model that is suitable in size for your bathroom. Today the following varieties are found:
- standard shower;
- design with pallet;
- multifunctional hydrobox.
When purchasing a product, be sure to take into account its external and internal dimensions. Firstly, it is important that the structure fits in the space allocated for it. Secondly, you should use the product without compromising your own comfort.
The optimal solution would be to go inside the cabin and try to spread your arms there or sit down. When choosing a model with hinged doors, keep in mind that to fully open them you will need to have free space in front of the box.
As for the configuration of the models, the best option for small rooms would be corner or square products. They allow rational use of the bathroom area when placing plumbing fixtures in corners. Owners of large bathrooms can purchase rectangular or elliptical structures that are completely independent of the walls in the house and can be placed closer to the center of the room.
Corner shower stall will not take up much space
Pay attention to what functions the system is equipped with. Today you can purchase both a traditional shower without a tray and a modern hydrobox with a full bath. In addition, different models have other capabilities. The cabins are equipped with lighting, radio, various modes of water supply and hydromassage. Luxury models are even equipped with a sauna or Turkish bath. The lower the functionality of the product, the cheaper it will be. In this case, experts recommend not to save money, but to choose the option that suits you. Models in the mid-price segment have proven themselves quite well. In this case, an additional advantage of purchasing such a shower will be the presence of its own side and rear walls, and not just the front panel.
Choose products based on their functionality and convenience
Be sure to inquire about the quality of the product and ask the seller to show the instructions and certificate for it. At the same time, it is important to check that the model’s equipment actually matches what is stated in its description. It is better to refrain from purchasing cheap Chinese systems of dubious quality.
Look at the pressure indicated on the cabin itself. It is desirable that it coincides with the pressure in the house system. It is usually around 3 bar.
By following these simple recommendations, you will definitely choose a suitable and high-quality product.
