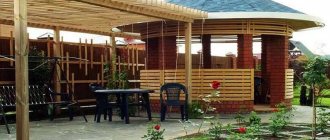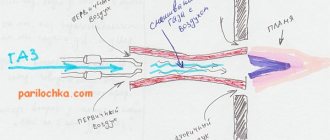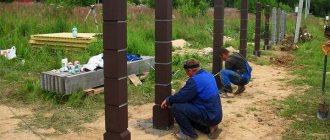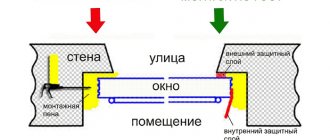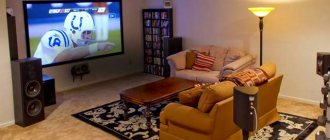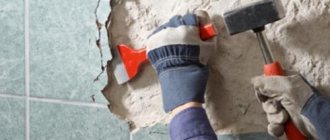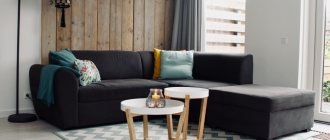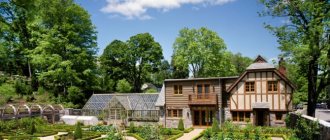Thanks to the invention of new building materials and work methods, house designs with a fireplace have found a new lease of life. Heating systems for private houses have been improving every year for a long time. Today, one of the most optimal solutions aimed at fully heating a building is the use of centralized gas supply. At the same time, outdated heating structures are used only as auxiliary elements.
Project and layout of a private house with a fireplace
One such device that was used to heat human homes in the past is the fireplace. However, even despite their relatively low efficiency, similar devices are now quite often used in the construction of their own housing.
Using fireplaces to heat a room
The use of fireplace heating has long faded into the background, and today such designs are used only to impart a certain style to the room. In addition, the presence of an open flame in it provides certain conditions of comfort. Each of us loves to watch the tongues of fire, which sway monotonously depending on the air currents. This process allows you to isolate yourself from everyday worries and relax, rest mentally and emotionally.
Project and interior design of a cottage with a fireplace
That is why in modern construction, similar systems are increasingly found, the purpose of which is not to heat the home, but to give it a more comfortable and soft atmosphere. At the same time, installing a fireplace in houses equipped with gas heating has the following advantages:
- special comfort and coziness of the room is achieved;
- the atmosphere in the house becomes more aesthetic;
- the efficiency of the main heating system increases due to the presence of an additional heating source;
- the selected interior becomes more detailed and homely.
The above factors once again emphasize the fact that the use of a fireplace in a private home is still relevant and carries many advantages. However, the layouts of houses and cottages equipped with fireplace systems require much more careful and detailed study, since the creation of similar buildings is a rather responsible process.
House layout with fireplace and two-car garage
It is no secret that the source of open fire that is present in the fireplace requires special care and some additional operations aimed at preventing it from penetrating deep into the living room. Based on fire safety requirements, the layout of country houses with a fireplace is carried out with special care in such a way as to avoid the slightest possibility of flame spreading into the building.
Design ideas
If you have a veranda, then a fireplace trimmed with natural or artificial stone will look very beautiful.
Often the stove is made the central element of the interior in the living room or bedroom. It can also be decorated with beautiful natural or artificial stone.
You can even install a special place nearby for storing firewood - a firewood shed. However, make sure that your firebox is closed so that no sparks enter the firebox.
Fireplace systems
Creating a fireplace in your own home is a rather complex and time-consuming process, since, in addition to fire safety, such devices and their construction have a number of features that need to be paid attention to.
Diagram of a house heating system with a fireplace
In general, the construction of similar devices and all associated communications that support their full operation is based on the following principles:
- The use of only strong fireproof materials that can withstand abnormally high temperatures arising during fuel combustion.
- Creation of a complete system for removing fuel combustion products based on natural draft.
- Construction of a fireplace requires the allocation of a significant part of the zoned space of the room, which will be occupied by the device itself.
Diagram of a fireplace for self-build
- The construction of an object involves strengthening the foundation, since its mass can reach several tons.
- To ensure full operation of the device, it is necessary to use special valves and grilles that limit the air flow inside the fireplace and ensure its safe operation.
The construction of a fireplace system is a rather labor-intensive and long-term process, containing a lot of nuances and features. The use of such structures, which are only decorative, is an unreasonable luxury that only wealthy segments of the population can afford.
Recommendations from professionals
To build a high-quality fireplace for heating rooms, you need to take into account certain features. The fire source must be installed in such a way as to minimize the likely risk of fire. There should be no flammable objects nearby; a fire extinguisher must be installed near the fireplace.
The following expert advice will help you build a fireplace correctly:
- The wall near the combustion chamber must be fireproof. Moreover, an additional layer of thermal insulation made of aluminum foil or other metal alloys is laid.
- The floor near the fireplace should be covered with non-combustible materials - metal, porcelain stoneware or stone. This will prevent fire caused by falling sparks.
- To protect the ceiling from elevated temperatures, partitions made of metal lathing and plasterboard are used.
- For the installation of a smoke exhaust duct, it is recommended to use a two-layer material.
A fireplace cannot always heat a building completely, since the bulk of the thermal energy is lost through the chimney. In this case, the best design may be a fireplace stove, which makes it possible not only to heat the house, but also to cook food. To heat the house, you can connect a water heating circuit.
Read more: fireplace stove for long burning.
Stove heating in wooden houses
Projects of wooden houses made of timber, which are based on the use of fireplace structures or stoves, require a much more in-depth analysis and elaboration of all the details than objects built using other materials. Similar features of the system are due to the fact that wood is a highly flammable material. Based on this, we can conclude that not only the functionality of the system and its practicality, but most importantly its safety, depend on the elaboration of all the nuances. At the same time, almost every criterion that determines the full operation of the structure is subject to changes.
Houses made of timber are equipped with a special foundation, laid out of brick or poured with concrete, which can fully support the weight of the fireplace system.
In some cases, it is possible to strengthen only the load-bearing beams, but this solution is hardly optimal.
Project of a wooden house with a fireplace
To ensure the protection of the wooden surface from the high temperatures generated inside the oven, special films and primers are used, which completely cover all problem areas.
Today, projects of houses made of timber, equipped with a stove or fireplace, are quite rare due to the fact that such buildings, even despite more careful design, still pose a significant fire hazard. Another factor that plays an important role when creating a stove in a house made of timber is its placement.
In order to more accurately understand the principle of installing a similar device, it is necessary to first consider all possible options for the location of products that exist in modern construction. Today, the most practical and functional are the following variations of such designs:
- frontal;
- corner;
- free-standing.
Moreover, in wooden houses with a stove, its location is selected based on several criteria, the dominant role among which is the availability of free space and the possibility of additional processing of wooden surfaces.
Masonry
A foam concrete slab with a base height of no more than 10 cm is laid on the floor using glue. Vertical blocks for the sides are installed; for a wider structure, foam blocks should be laid horizontally. The block is easy to saw, so it can be sawed into bricks, you will get an imitation of brickwork, the parts can be fastened with the same glue, or a mixture of sand and cement. After installing the side walls, a block slab is glued on top, which will serve as the top shelf, the frame structure is ready. If the space for the firebox is too large, then the front part is cut out of a plywood sheet, also a window to fit the size of your firebox, the vault can be made into an arch or simply flat. Tile sheets, like blocks, are also seated with glue; for the front panel, you can use corrugation, coat it well with glue and apply putty, coat the entire surface with it, especially the seams and joints. Using a spatula, the composition is placed on the trowel and then a layer of putty is applied from bottom to top, leave the first applied layer until completely dry, the next layer will be the finishing layer. When the work is dry, go over it with sandpaper and you can decorate.
Designing a private house with a bathhouse
A striking example of a wooden building equipped with a stove is the layout of an ordinary bathhouse. As a rule, this particular object must meet all the necessary criteria, not least of which is the quality of the device’s reliability and its safety. Houses equipped with a sauna, in most cases, have two main heating systems. One of them is the main one and heats the entire living area of the house. In turn, the second provides heating only to the bathhouse room, which is where its work is directed.
As a rule, in projects of houses with a sauna, a frontal or corner method of placing the heating element is used. Moreover, it is located on the wall that is in direct contact with the street and is exposed to the external temperature. This arrangement ensures uniform heating of the entire room in the shortest possible time.
One of the most important design features inherent in similar buildings is ventilation, since without its proper design it is unlikely to be able to achieve the very atmosphere that is necessary in houses with a sauna. Constant access of oxygen is a necessary factor underlying the combustion process. With the correct location of all inlet and outlet openings, achieving maximum conditions in a house with a sauna will not be difficult.
Protecting wood from overheating
As already noted, it is extremely important to protect the wooden parts of the house that are in close proximity to the fireplace from overheating. Otherwise, fire cannot be avoided. In addition to the load-bearing floor beams, the wall behind the outer layer of facing material also needs protection. To do this, a so-called fire wall is constructed from brick. Its height should correspond to the height of the fireplace.
Such a wall can also be built from foam concrete blocks or gypsum . A protective gasket is also needed between the firebox and the facing slabs. Heat-resistant basalt wool is suitable for this. We also make a 30-centimeter collar on the floor around the fireplace from heat-resistant materials.
Designing a fireplace in houses with an attic
In turn, houses with an attic have a similar structure and layout. However, unlike a bathhouse, they are based on the use of a fireplace, and not an ordinary stove. This decision is due to the fact that the extension or attic is a place where people come to relax, sitting comfortably with a cup of hot coffee.
Attic project with fireplace
Based on this, the use of an open fire, which the fireplace system has, is much more preferable than a stove. Moreover, in this situation, the fireplace plays a decorative role rather than acting as the main heating element of the room.
At the same time, designs of houses with an attic generally imply frontal placement of the fireplace, and its arrangement is carried out right in the middle of the wall, adjacent directly to the living sector, from where it will be visible from anywhere in the room.
The design of a two-story house has its own characteristics, especially if the heating structure itself is installed on the first level of the building. Under such conditions, the design of the chimney undergoes significant changes, becoming more massive and extended. This has its advantages, since increasing the length of the exhaust pipes allows for improved draft inside the chimney.
Heating system for a private house with a fireplace
In turn, this factor contributes to achieving optimal characteristics of the heating device, regardless of its location. Two-story houses with a fireplace or stove located on the ground floor can imply absolutely any installation of the device: either front or corner, or a free-standing type of system.
At the same time, the optimal area of the room that 1 stove can fully heat is 20-25 m², which is a fairly good indicator. However, it should also be taken into account that it is almost impossible to heat the entire house, especially several floors, using an ordinary fireplace. Therefore, such systems are used in the modern world only to complete the interior and create a more comfortable atmosphere in the house.
From boxes
It’s easy to make a portal from boxes yourself. For these purposes you will need cardboard, a knife, a ruler, a simple pencil, scissors, a stapler and construction tape. To create a stable structure, it is better to choose a box from under household appliances.
Draw a sketch of the future portal and transfer the image to the box. Trim the excess from the box and secure the fireplace using a staple gun. All joints of the box are sealed with construction tape. The firebox is cut out using a knife. You can only cut out the top and side of the firebox. Fold the material deep into the box to create a shelf. It should also be secured with construction tape.
Now you can attach the structure to the wall. You will need double sided tape for construction. Use wallpaper to cover the portal. If you don’t want to spend a lot of time, you can simply purchase a self-adhesive film with a brick pattern. The top of the fireplace is decorated with a cardboard shelf or foam parts.
