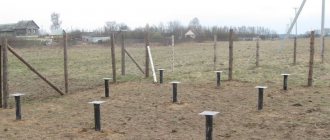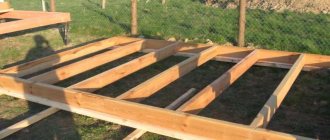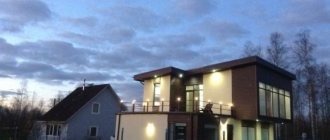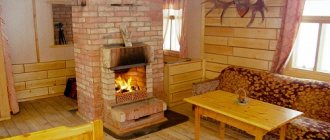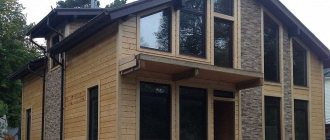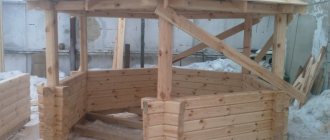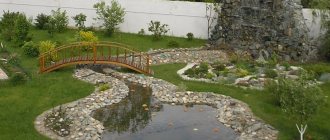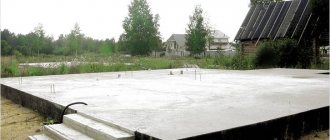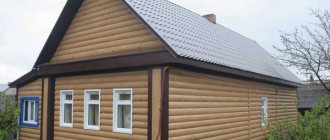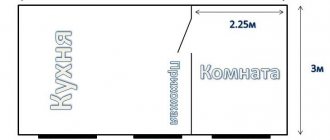Self-construction in itself is a rather labor-intensive process, although quite feasible. Many owners of houses they built with their own hands are not lazy to publish a detailed report on the construction, providing it with step-by-step photographs. Studying such reports, it becomes clear that almost anyone can build an inexpensive house with their own hands.
But winter construction has its own nuances, especially if it is carried out truly on your own with rare friendly help. Knowing these features can help you avoid additional difficulties when building a house yourself.
Content
- The nuances of winter construction without helpers
- Frame construction with photo report
- Foundation installation
- Construction of the frame
- Tying and fastening the windproof membrane
- Bottom floor filing and installation of interfloor beams
- Installation of the second floor frame and ceiling
- Roof installation
- Installation of wind protection and jibs of the second floor
- Exterior siding
- Installation of windows and doors
- Features of installation of ecowool and interior decoration
Video description
We will dwell in more detail on insulating a house with polystyrene foam. Find out how safe polystyrene foam is in our video:
It is impossible to ignite mineral wool even with the flame of a gas burner Source krovlyakryshi.ru
It is easy to compensate for lower thermal insulation properties due to thickness. External insulation is not internal, and a few extra centimeters of insulation mean nothing. It is necessary to insulate with hard mats - rolled materials in vertical structures “move out” over time. And you have to choose between a thickness of 5 cm and 10 cm. For central Russia, provided that mineral wool 10 cm thick is already laid inside the walls, an additional 5 cm of thermal insulation layer is sufficient. Plus the thickness of double-sided wall cladding, interior trim and façade panels.
But if the budget allows, you can lay a layer 10 cm thick.
The nuances of winter construction without helpers
Regular snow creates a big problem for construction in winter. If in the warm season equipment can get to the construction site without any problems, then in winter the snow cover can prevent this from happening. Excessive rainfall seriously hampers the delivery of materials.
Another feature of construction during the cold season is the frost itself. The presence of a warm cabin does not solve the problem; in the cold, your hands quickly freeze and the construction speed decreases. There is a risk of injury from instruments due to decreased sensitivity.
The risk of injury during winter construction is also associated with icing of the structure. In addition, icing of structures during wooden construction negatively affects the quality of the material due to moisture entering the cracks and expanding them after freezing.
Despite the difficulties of winter construction, there are people who build houses almost alone and share their experience with others.
House made of aerated concrete
A FORUMHOUSE participant with the nickname manfredi_ru began building his house from aerated concrete at the end of November, in a new village “ without electricity, gas and other delights of civilization” - only a change house for workers was installed on the construction site. And since in November the daylight hours were shortening literally before our eyes, manfredi_ru bought two generators. One is the cheapest with the most economical consumption (650W 0.3 liters per hour) for operating LED spotlights, the other, more powerful (3 kW) for tools.
A member of our portal started building in the winter for a number of reasons: an increase in prices was expected on the construction market, and indeed, 80% of the materials were purchased right before the sharp rise in prices; The foreman's workers began to be idle - an opportunity arose to negotiate with them for a large discount.
manfredi_en
It turned out that either they did not earn anything at all until the summer, or they earned money, but not as much as they would like.
And since the weather in winter is unpredictable, they decided to play it safe with “anti-freeze” in the mixture.
Under the foundation, a “deeper” trench was dug in the ground (red clay) and an impressive sand cushion was made.
The workers installed the reinforcement, and some time had to be spent waiting for the soil to set a little. Fortunately, the weather was favorable for construction: there were no frosts in December, and the foundation was successfully poured. Concrete (grade 350) with antifreeze down to -15°C was used.
Irhoehion FORUMHOUSE Member
All normal people build all year round. The main thing is not to carry out concrete and masonry work in cold weather, use heating and special additives that increase the frost resistance of concrete (mortar). If you start in the fall, you will have time to build the foundation walls in two months. There is nothing stopping you from doing the roof in winter.
Two weeks later the construction of the brick plinth began. There were no frosts, but it snowed constantly; due to bad weather, the work was carried out rather slowly; the basement was completed only in the third ten days of December. After this, permanent formwork was laid, and timber was brought in to construct the monolithic slab formwork.
The weather in December was not stable at all - either thaw or frost, as a result, a member of our portal had to buy bags of salt from the janitors near the entrance of his city apartment and sprinkle dangerous sections of the road so that a car with blocks and a concrete mixer could reach the construction site without dangerous incidents. As a result:
manfredi_en
The stove was flooded, covered with a tarpaulin and 3 burners were installed. The slab was maturing in its own juice.
Of course, such a “winter greenhouse slab” will not be cheap, but this is always compensated by the fact that in winter the costs of work for builders are lower and the prices for materials are lower.
According to the experience of the participants of our portal: if you come to any wholesale store on the eve of the New Year holidays, you will certainly become the owner of a 25% discount.
A week after the slab was poured, construction began, although in the second week the slab was not particularly loaded. According to many participants of our portal, we shouldn’t have waited any longer, because concrete reaches 70% of its designed capacity within a week. Of course, we are talking about high-quality concrete.
The first floor exterior walls and brick surround were completed in March. The laying out of partitions began, in which pipes for chimneys and a ventilation duct were hidden. By the end of April the house looked like this:
The high quality of work is noteworthy - the seams are thin 1.5-2 millimeters, the blocks are adjusted with a grater.
A trowel was used for laying.
manfredi_en
The neighbor also has a house made of block, only the block stands on an edge, the wall thickness is 20 cm. At the same time, his masonry is laid out like brick, the seams are 1-1.5 cm, probably the builders laid the masonry along the slats, it’s beautiful of course... but it’s disturbing technology and meaning.
Frame construction with photo report
Building a house alone cannot happen quickly. Especially if a spacious 7.5 by 7.5 house is being built, such as in the photo.
frame house
The construction of this house took about a year and a half without interior decoration. The owner erected the building almost alone, with rare help from a friend. The only procedure performed by hired specialists is the installation of a screw foundation. Conventionally, all construction can be divided into stages:
- Foundation installation.
- Construction of the first floor frame.
- Attaching wind protection and harness.
- Bottom floor filing and installation of interfloor beams.
- Installation of the second floor frame and ceiling.
- Roof installation.
- Installation of wind protection and sills on the second floor.
- Exterior siding.
- Installation of windows and doors.
- Features of installation of ecowool and interior decoration.
Heating
When organizing a heating system during construction in winter, be sure to complete all work on installing the frame, walls and insulating the structure. Installing a heating system in an unfinished house can result in freezing of pipes and other problems that will negatively affect the operation of the heating in the future. The heating of a frame house in winter is arranged in such a way as to eliminate as much as possible the possible escape of thermal energy to the street.
Do-it-yourself warm floor.
Is it possible to live in a frame house in winter? If you organize the correct heating system, ensure insulation of all seams and timely removal of snow, it will be comfortable in a frame building. Such frame structures are quite common in Scandinavian countries, so we can definitely say that the house is suitable for year-round use.
It is better to give preference to a combined heating system, which consists of several components. So, you can use a solid fuel boiler that will heat the room in the evening, an electric boiler and heated floors for heating at night, and special solar panels to generate heat during the day.
Foundation installation
The foundation was made of 25 screw piles with a pipe diameter of 89 mm and caps of 250x250mm. The pile cavities were filled with M300 sand concrete at a rate of 20 kg per support. A total of 10 bags of 50 kg were required.
screw piles were brought
screw pile
installed piles are filled with mortar
headers are on
A 200x200 mm beam was used as a grillage using M20x200 bolts welded to the ends. The heads themselves were covered with a double layer of roofing material, and the contact points between the timber and the metal were treated with rubber-bitumen mastic. Later, it was decided to increase the support area of the beam and for this purpose, metal corners were welded onto the heads.
corners were welded to the head
tying with timber
Construction of the frame
This project includes frame walls 150mm thick, ecowool insulation, and a windproof membrane. It was decided to abandon the vapor barrier layer, with the exception of the bathroom. The complete wall structure looks like this:
- sheathing;
- ventilation gap;
- windproof membrane;
- frame;
- kraft paper;
- horizontal counter-lattice with ecowool;
- drywall.
After installing the frame, the zero-floor joists were arranged using 200x50 mm boards on top of the frame. This made it possible to obtain a cavity of 40 mm for subsequent insulation.
first wall
this is a bay window
path to the house
part of the walls of the first floor
floor frame
first floor assembled
Tying and fastening the windproof membrane
At the strapping stage, the builder was helped by a friend. The wind protection was attached simultaneously with the jibs, which is clearly visible in the photo. The work was carried out by one person.
rack strapping
mounted wind protection
sheathing
somehow doubtful
Myths about the difficulties of building a frame house in winter - where the legs come from
Such warnings date back to the global development of the Soviet era, which was based on “wet work” with concrete and cement. Yes, to lay a strip or slab foundation, it is better to choose a warmer time - preferably rainy autumn or spring. Brickwork generally prefers high temperatures.
But even for these types of work there are tolerances that allow construction to be carried out even at extremely low temperatures. Yes, labor costs are a little higher - you have to organize the heating of newly erected structures, or use special additives in the solution. But these technological features fall on the shoulders of the builders and in no way affect the strength of the building. With proper adherence to technological processes, of course.
Construction of a power frame in winter
As for whether it is possible to build a frame house in winter, the answer is definitely yes. After all, even if the foundation is concrete, organizing its heating will not be difficult. And in the case of a pile foundation, there are no problems as such.
Bottom floor filing and installation of interfloor beams
Despite the absence of an upper floor, the bottom floor was lined to avoid possible falls due to snow accumulation on the joists.
first floor flooring
view from above
The beams were installed with the help of a friend. Despite the complexity of the work, this procedure can be performed alone, using a winch as an assistant.
ceilings with BDK beams
Double beam technology
Finnish specialists were the first to master the construction of houses from double timber. Small volumes of construction timber of the required quality, available in a country with a rather harsh climate, necessitated the use of special technologies. Houses made of double timber have become the most acceptable option in such conditions. Since there are enough areas in Russia with similar climatic conditions, developers have recently shown interest in this technology.
Double beam technology
The main advantage of double timber technology is the ability to make the desired wall thickness. The technology itself consists of placing insulation between two tongue-and-groove boards. In this case, the distance between the boards can be any; accordingly, it becomes possible to vary the thickness of the insulation layer.
Houses using double timber technology are characterized by high heat and sound insulation qualities.
Another advantage of houses made of double timber is the almost complete absence of shrinkage. It is only 1-2 percent.
The finished kit is delivered to the construction site and the house is assembled like a construction kit. This is an important factor, since the process of constructing a residential building is significantly accelerated.
Mineral wool or ecowool is used as thermal insulation material. In order for the insulation to acquire the required density naturally, the cotton wool is not compacted, but blown into the space between the boards in stages. This process requires positive air temperature - in low temperature conditions there is a possibility of incorrect calculation of the required amount of insulation material. Both excess and deficiency of ecowool can lead to unpleasant consequences.
Sometimes, in order to save money, ecowool is replaced with basalt fibrous material. However, this insulation requires laying a layer of vapor barrier, which is designed to prevent the accumulation of condensation. In this case, the natural microclimate in the room is disrupted, the tree stops breathing, and humidity adjustment can only be carried out if there is a properly equipped ventilation system.
If we talk about environmental friendliness, it should be noted: when producing a set using double timber technology, the use of glue is completely eliminated, unlike insulated laminated veneer lumber, which is an absolute plus.
The weight of a house made of double timber is small, which allows you to build an inexpensive foundation.
Externally, a house made of double timber looks very aesthetically pleasing. If desired, you can varnish the walls. As a decorative option, façade paint or tinting color is sometimes used.
You can assemble a double timber house with your own hands. To do this, you only need to be able to read the drawings - the elements included in the house kit have the necessary numbering and markings. It is recommended to build your house from a factory-made house kit, since a woodworking machine is required to process the boards and cut tongue-and-groove joints. Docking notches for corner joints are also not easy to make. The strength and durability of the house depends on the quality of these elements, so there is probably no point in experimenting in such a serious matter.
As a result of using double timber technology, we obtain a prefabricated, lightweight, environmentally friendly, warm, beautiful wooden house.
If we talk about the price of such a house, then practice shows: for the money that would be spent on building a house from double timber with excellent characteristics, you can build an uninsulated cottage from solid timber (150x150 mm), which requires a whole range of additional investments and work. This includes caulking, sealing, sound insulation, and a waiting period for shrinkage. The thermal insulation qualities of walls made of timber of this size leave much to be desired: without insulation, huge costs will be required to heat the room. Deprived of these disadvantages, a house made of double timber looks more attractive from any point of view.
Installation of the second floor frame and ceiling
To ensure safety, a temporary subfloor was installed from the remains of the rafters. After that, only with the help of a winch were parts of the frame installed.
subfloor
wall installation
second floor walls
After completing the installation of the frame, the arrangement of the floor was completed. This work was also carried out without the assistance of assistants.
house frame without rafters
The installation of internal partitions was not carried out due to the uncertainty of the layout of the second floor. Guides were mounted on the upper ceiling.
assembled frame
Once the installation of the tracks was completed, the side walls of the second floor frame were installed. The windows are initially planned to be small in size and must fit between the frame structures.
gables
gables from inside
What are year-round cottages?
These are buildings constructed from wooden beams, which contain one or more residential sections intended for long-term stay of citizens on the right of private ownership or rental:
- separate mansions;
- townhouses;
- cottages.
Auxiliary outbuildings that do not contain living rooms, attached to existing residential buildings, garden sheds, terraces, utility rooms, gazebos and detached garages or sheds cannot be recognized as residential buildings.
, a separate winter house made of timber for year-round use is considered as a set of residential and non-residential rooms contained in one building, intended for long-term living and providing a normal sanitary environment.
Such facilities are electrified and have all the life support conditions for the citizens living in them: cooking, bathing/showering, heating and water supply systems.
Roof installation
It is difficult to install a windproof membrane alone, so it was decided to simultaneously stretch the film and attach the counter-batten from top to bottom. This was done so that the rafters would be visible so that the builder could use them as support.
installation of roofing film
After this, work with the roof continued with the help of a friend. Unfortunately, a mistake was made and one side of the roof had to be reinstalled due to a violation of the horizontal line.
counter-lattice
the roof is almost finished
The roof was covered with metal tiles together with a friend. Self-installation was hampered by strong gusty winds.
installation of metal tiles
Reviews
The dream of a country house, warm winter house made of timber, has become an obsession for many Russians, some of them have come quite close to realizing their dream and have already begun to select a project for construction or are planning to purchase a finished building.
In order not to make a mistake in their choice, to know the real advantages and disadvantages of such houses, they study the opinions of experienced owners through online forums.
Many owners of log houses are happy to share their construction experience and the intricacies of operation, noting the real problems of such buildings for year-round residence :
The timber tolerates frost well and does not crack.- Stylish appearance of the house.
- Possibility to do without interior decoration.
- Warms up quickly and holds heat well
- Individual projects of houses made of timber may contain errors; it is better to choose proven ready-made projects.
Reviews can be read here and here.
Exterior siding
To prevent exposure to ultraviolet radiation in increased doses due to the onset of spring, it was decided to carry out exterior finishing. Additional strips are pre-installed between the jibs. The siding was attached without an additional ventilation gap.
wall lathing
siding installation
the first floor is almost covered
Installation of windows and doors
One of the tasks was to build an inexpensive house, therefore, due to financial difficulties, the window frames in the house were made independently from aluminum corners and 40 mm bars. The bars will press the glass to the corners and are additionally coated with sealant. The doors to the vestibule were chosen with glass details.
window openings
homemade frames
siding
