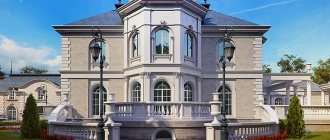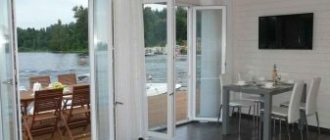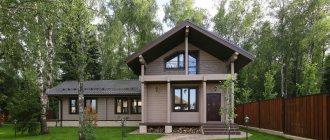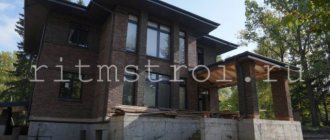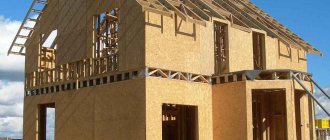We believe that many will agree that country houses are an “atypical product.” That is, unlike apartments, there are no series, standard layouts, sizes, etc.
Of course, there are so-called modular or prefabricated houses, there are standard projects that are built the same way. However, in general, to correctly answer the question: “What are country cottages like?” not so simple, since each house is individual, and some are generally a symbiosis of several types of housing and architectural styles.
In today’s article we will try to consider the most popular styles of houses, plus we will look in detail at what the differences are between the different types of cottages.
Types and types of cottages. Difficulties of classification
A huge number of suburban real estate properties built in the vast expanses of Russia over the past two decades, at first glance, do not lend themselves to any classification at all. After all, if we divide real estate into certain types, we should take into account its architectural features, building area, number of floors, the material from which the walls are made, the roof, and many other characteristics.
The difficulty of classifying suburban housing lies in the fact that this property is built mainly by private developers. And everyone has their own tastes and preferences. Thus, in the first half of the 90s of the last century, cottage villages in Russia were built mainly for rich people. This explains that such villages abounded mainly with houses made in pseudo-palace and pseudo-castle styles.
Now the fashion for “castles” and “palaces” of ridiculous sizes has finally gone away, and it has become possible to talk about the purity of the styles presented and their diversity. This is largely the merit of modern architects, who explain to customers who want to build a house according to an individual project that a building designed in the same style looks much more presentable and harmonious than some kind of chaos with pilasters, turrets and weather vanes sticking out in all directions.
Lately we often hear that we live in an era devoid of style, and modern architecture is represented mainly by eclecticism (a mixture of styles). However, in any case, we should not forget that even the most eclectic buildings still cannot completely abandon the elements of any architectural tradition, which means we can try to classify them.
Of course, this material does not pretend to be an exhaustive analysis of the problems of modern trends in the field of suburban real estate. We only want to bring the reader a little closer to understanding it, since it is almost impossible to completely cover this topic in one article.
In order to answer the question posed: “What types of country houses are there?” we would like to propose classifying private cottage projects into two categories:
- functional purpose;
- stylistic features of architecture.
Such dualism in the approach to the classification of cottages, at first glance, may seem insufficient or biased. The reader may ask: “Why not choose only architectural styles and divide houses according to functional criteria within them?” However, in practice this approach will be even more confusing.
The thing is that many people studying cottage villages in the Moscow region are least concerned about the issue of architectural style. The opposite option is also possible, so placing one house within one classification of another is obviously wrong.
By the way, American realtors often mix the stylistic and functional characteristics of private houses. We decided to adopt this trend, adapting it to domestic realities.
Another note concerns the limitations of our sample. The analytics of Russian real estate companies have already formed a demand for Scandinavian-style houses or American-Canadian cottages. Such examples were not included in the sample, since we considered the market for ready-made standard projects and did not take into account individual projects. The review also left out the author's projects, as well as the buildings of cottage villages, designed in a single architectural ensemble.
So, let's take a closer look at the most popular solutions.
Site development
Sanitary standards for the location of buildings on the site are not always mandatory, but it is advisable to comply with them:
- There is 8 meters between the house and the bathhouse.
- From the well to the toilet - 20.
- Between the house and animal facilities – 12.
- From home to toilet - 12.
- If there is 1 meter from the facade to the outbuilding, then the water flow from the roof does not need to be directed in this direction.
Constructions are mentioned in SNiP 01/12/2004. The standards for dacha farms and garden partnerships are presented in SNiP 30-02-97, for low-rise buildings - SP 30-102-99, and for wells - SanPiN 2.1.4.027.
Each region has its own standards for the placement of buildings that need to be taken into account. Therefore, it is advisable to first draw up a site layout plan and coordinate it with the partnership and administration. The house and other buildings must be registered as objects of ownership. Only then will the owner be their owner, which means he will be able to sell, donate or bequeath his property. He is also allowed to carry out the division of home ownership. Moreover, everything will be carried out legally.
Houses with classical architecture
Country real estate designed in a classic style is the most popular among developers. However, such houses can only be called “classic” with a stretch, since their appearance is very different from the classical style that was invented by the ancient Greeks and Romans, and then elevated to the absolute level by the Italians of the Renaissance. It also differs from traditional Russian classicism, with its solemn pomp and characteristic scope.
Speaking about the classical style of architecture, first of all, we should highlight cottages and country houses, in the form of which clear lines of construction can be traced, and a characteristic axis of symmetry is visible. Moreover, such seemingly obligatory decorative elements as molded cornices, columns and others may be completely absent. The main thing borrowed from the past is the severity of forms.
For complete clarity, here are two examples of classic typical projects. The object in the first photo has a symmetrical composition of the plan, and the style of its facade is largely associated with palace architecture. It is obvious that the authors of the project managed to harmoniously fit all the necessary functional blocks of the building into its strict plan.
The next photo is another bright representative of the classical style, characterized by a comfortable layout and harmonious facades.
Physical activity
Life is movement, and in your own home on your own property you have to move an order of magnitude more, especially if you have “pets”.
grabbyFORUMHOUSE Member
In a one-room apartment I sat on the sofa - and I could reach everything with my hand. And here you can wind so much around the site in a day, and run up to the second floor, and get so steamy in the bathhouse that you’d be ready to eat an elephant! After I got chickens, I started going to bed “with the chickens” and getting up “with the roosters.” Here is health and the correct daily routine.
DenimusimusFORUMHOUSE Member
I sold my apartment and bought a house in the village. The house is old, but still strong, gas is in the plans. I dismantled the stove, installed the boiler, and hung up the batteries. I did everything myself. It's cool in the village. I’ve been living in a private house for half a year now and have never once regretted living in an apartment in the city. In the future there is a small renovation of the house, I am constantly doing something. And in the city I went crazy from melancholy and idleness. Crazy neighbors, drug addicts in the hallway, the bustle of the city has overcome us, the rent is exorbitant. You can’t park your car anywhere after work. And now babble! And I feel that my health has improved from the fresh air.
Functional avant-garde
Avant-garde artists always tried to “break” with the classical outlines of buildings, and therefore created something contrary to established aesthetic concepts and norms of artistic taste.
Today, such solutions have come in the form of completely conformist standard projects, in which the flight of the architect’s imagination not only does not contradict the sense of style, but also meets completely earthly functional tasks. A striking example of this is shown in the photo below, in which the avant-garde approach to architecture is harmoniously combined with its functional components.
Another good example of the avant-garde style is shown in the following photo. This cottage project, despite the unconventional approach to the organization of facades, has a completely traditional composition of premises and is extremely convenient for living.
Here we see that there is a guest area on the first floor, and a private area on the second. All rooms are conveniently connected to each other. It is also planned to build a winter garden on the roof under a pyramidal transparent roof, and for the second tier there will be access to a balcony.
Expressiveness of Art Nouveau
Art Nouveau style originated in the 1890s. Its founders in every possible way rejected generally accepted traditions and, when creating their first architectural projects, relied exclusively on the freedom to form outlines.
This freedom became possible thanks to the use of metal structures in construction. It was then that the forms of the building became more pictorial than functional. One of the founders of the Northern European version of Art Nouveau is the architect Fyodor Lidval. To this day, there are many admirers of this style among those wishing to buy country real estate.
Let's look at a few examples of buildings designed in the Art Nouveau style. The first photo shows a rational, economical and compact house, the features of which clearly indicate to us that it belongs to this style.
Exquisite decorated facades with bay windows, as well as unusually shaped windows create a bright and memorable image of the building.
The cottage project in the next photo also boasts an expressive appearance, made using numerous modern elements. Moreover, all these delights are successfully combined with advantageous design solutions and a completely rational layout.
The commitment to style in this project is confirmed by the arched shape of the building's roof, the curved glass canopy and the original design of the openings.
Block buildings
Today, gas silicate, foam concrete, expanded clay concrete and wood concrete blocks are actively used in construction. Each of these options has its own characteristics, but several common qualities can be identified. These include:
1. Light weight material. During the construction of a house, a complex and expensive foundation is not required, since the walls are quite light. This same property allows you to save money on the delivery and unloading of building materials.
2. Large block sizes. Since the dimensions of the block are much larger than the parameters of the brick, the construction of walls using this material is much faster. However, when considering the types of houses, photos of which are published in this article, it should be taken into account that the large dimensions of the block do not allow the construction of buildings with complex configurations from it.
3. Low thermal conductivity. Block-type buildings do not require additional insulation.
4. Breathable properties. The porous structure of the block promotes natural air exchange and the unhindered release of moisture and steam. That is why moisture does not accumulate in the walls of such houses, and an optimal microclimate for humans is created in the room.
Finnish minimalism
Near Moscow and St. Petersburg, more and more cottage villages with houses made in this style are appearing.
This phenomenon is probably explained by the fact that “Finnish houses” are very close to us in spirit: wooden, practical, natural, looking great in the wild. However, the Finns still prefer to build less elaborate cottages than our compatriots, preferring greater functionality to the individuality of architectural designs.
In order to understand what Finnish minimalism is, let’s take, for example, the cottage in the photo below.
Upon first examination, it immediately becomes clear that the architect was guided, first of all, by the desire of potential customers to minimize all costs, thereby stepping on the throat of his own desire to express himself. What we have before us is an extremely compact and economical house that can be quickly built from timber and on a small budget.
This solution is a kind of standard for economical construction. The cost-effectiveness of project implementation is achieved by the following aspects:
- speed of construction;
- laconism of facades;
- rationality of planning;
- simple roof profile;
- economical operation of the building;
- lack of a basement.
As can be seen from the project, a small hallway leads into the house, connecting with the kitchen, living room, small pantry and bathroom. The living room, in turn, communicates with the living rooms. On the same floor there is a storage room, a spacious bathroom and three bedrooms.
Communal payments
bezdelnik_1FORUMHOUSE Member
We have an apartment, an old-style three-ruble note that costs 8-9 thousand rubles a month. For some reason, the elevator in the payment system does not transport people, but square meters. The apartment is also littered, and not the number of registered, mysterious “maintenance”. Heating of water for hot water supply purposes is separate, the hot water itself is metered. There are many mysteries and many losses. In the house where we live now, there are only two payments - gas and electricity. Everything is fair and everything is on the counter. And we decide when to repair or service it ourselves, and the expenses are all clear.
Yes, in general, the operation of a house costs considerable sums, but the costs of utilities are an order of magnitude lower with a much larger area of the house.
Country holiday houses
The separation of houses for seasonal residence and holiday homes is not at all accidental. The thing is that a holiday cottage does not have to be capital, since the desire to relax in it can arise both in summer and in winter. This leads to corresponding requirements for heating, insulation and other aspects. Another difference is that such properties were originally designed for recreation rather than permanent residence.
A striking example of a typical country holiday home is the project in the photo below:
As we can see, a significant part is occupied by the relaxation zone. There is also a sauna and swimming pool. Everything in this house is done so that several families or the staff of a small company can relax comfortably.
Such private houses for family holidays fit very harmoniously into the natural environment.
Another architectural feature of such buildings, as a rule, is an open spacious terrace, around which the remaining rooms of the first floor are grouped. In summer, such a terrace can serve as a living room or dining room, and if desired, it can be glazed, thus turning into an insulated veranda.
No neighbors
Yes, in the conditions of small plots and dense dacha development, there are neighbors on all sides, but they are at least a few meters away through the yard, and not a few tens of centimeters through the wall. And even with quarrelsome comrades, you can overlap minimally, and not listen to “concerts” from below, above or to the side at any time of the day or night. If merrymakers turn on music in the middle of the night or someone feels the urge to break in a hammer drill, you will hear it, but not to such an extent that it is impossible to sleep. But if the windows are good and the ventilation is forced, you may not notice it at all. And your own noisy company will not cause any inconvenience to anyone, just like children jumping around early in the morning, imitating baby elephants. Plus - you don’t have to worry about flooding your neighbors below, just as you don’t have to worry about your neighbors above flooding it, ruining not only the repairs, but also your nerves. Well, such a situation will never happen in your home in the private sector.
ExtArtForumHouse Member
A friend of mine has a neighbor who is a respectable guy. A businessman, very wealthy, in a good residential complex, suddenly, suddenly, went crazy. He began to carry rubbish from the dump into the house and filled the entire apartment with garbage. It's epic when a nice house and a person in nice clothes drags home a bag from the local dump.
And it’s not only epic - it’s also the corresponding smell, and hordes of Prussians spreading throughout all the apartments.
Home-office in nature
Country houses and offices are another actively developing area of country real estate. A striking example is the cottage in the presented photo - an ideal solution for people who want not only to live and relax in style, but also to receive business partners in their country residence.
This cottage has everything you need for this:
- Large area with relaxation area;
- Huge kitchen-living room, as well as a comfortable guest area;
- For private conversations, there is a small office in the house-office;
- The second floor is designed somewhat unconventionally: in addition to bathrooms and bedrooms, there is a spacious kitchen-dining room.
The category of office country houses also includes luxurious mansions with exquisite layouts and representative facades. In such a house you can not only receive numerous guests and hold business meetings, but also play sports, swim in the pool or play billiards. The building must have a personal office in which you can retire for business negotiations with business partners.
Fresh air
No matter how trivial and promotional it may sound. There has been nothing to breathe in cities for a long time, and every year the environmental situation is only getting worse. Even for a relatively healthy person, it is more beneficial to inhale oxygen rather than a mixture of exhaust gases and dust, not to mention “lung patients” of all stripes and children. And today, village children are healthier than city children, although they mostly eat the same semi-finished products and are constantly hanging out with gadgets instead of outdoor games. Thanks to the high oxygen content in the air, outside the city you sleep better and wake up easier. And even if they keep “fragrant” cattle in the neighborhood or don’t bother with high-quality wastewater treatment, the air is still clean, albeit with a smell. And the voiced problems are solved by contacting local authorities.
Houses for a comfortable country life
The last category of our review includes houses for permanent residence outside the city. This type of cottages includes both economy-class buildings and luxury projects.
Let's start our review of such houses with economy class. A striking representative of this is the cottage in the photo below.
The apparent simplicity and simplicity of this project is more than compensated by its excellent interior layout, the main highlight of which is the spacious living room with a fireplace.
Residents will also have an open staircase and large glazed stained glass windows, which offer stunning views of the natural landscape surrounding the building. The external space of the building seems to flow inside it, filling the interiors with sunlight and the aroma of pine.
The following project will serve as another example of a country house for permanent residence of increased comfort.
It is easy to notice that in the facades of this project there are many elements that classify the house more like a family mansion than just a prestigious residence. The building has a spacious garage for 2 cars, a gym, a swimming pool and a sauna. There is also a building for a full-fledged winter garden.
Fire standards
Fire safety rules for the location of buildings on the site are determined by the materials of your own and neighboring houses:
- If both are made of brick or reinforced concrete, then it should be at least 6 meters.
- If at least one has wooden floors with fire retardant protection - 8 meters.
- One wooden – 10.
- Both wooden - 15.
The boundaries of buildings in a dacha area are established as follows: if all protruding elements protrude beyond the facade by no more than 0.5 meters, the boundary is calculated from the base. When the protrusion is from 0.5 meters, then the distance is calculated from it.
Summary
Finally, I would like to give a small explanation, without which this article would not be complete. The reader may have a logical question: “Why is it necessary to somehow classify suburban real estate objects, since you can choose a project without any connection to its style and functionality?”
Of course, choosing a home is always a matter of taste. However, this information will allow you to make the right decision. Only by studying all the features and elements of a particular architectural style and determining their meaning for yourself, will you be able to understand which country house is optimal for you.
Did you find this article helpful? Please share it on social networks: Don't forget to bookmark the Nedvio website. We talk about construction, renovation, and country real estate in an interesting, useful and understandable way.
Start
When making a plan, you should determine a place to rest. But if the site is being cultivated for the first time, the terrain there is difficult, there is a ditch between the road and the site, and the house will be located in the depths, construction does not begin with it.
Then a road is built along which the equipment approaches the excavation site for the foundation. A layer of soil is removed along the length of the entrance. Then a geotextile fabric is laid, and crushed stone is poured into the ditch. Then the road is concreted or slabs are installed.
