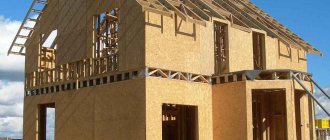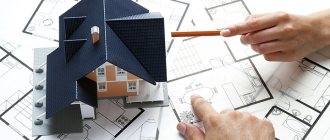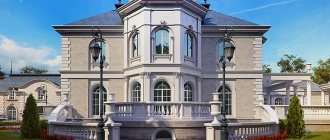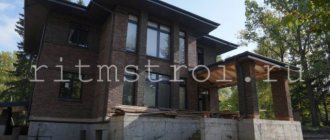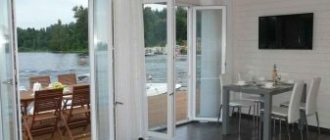Building a private house with your own hands is a difficult task. No, building a good house that will last for many decades is a really difficult task. Especially if you pay attention to the number of little things that need to be taken into account at all stages of preparation and construction itself. It seems like it can't be dealt with. However, today we have prepared for you about 100 useful and practical tips that will help you design a project, draw up an estimate and, ultimately, build a reliable and good house from scratch.
Build a private house with your own hands
In the article, we tried to take into account even such little things as the basic convenience of window placement or the correct height of steps on the stairs. Advice is given by the most experienced developers of our time. Plus, don’t forget about the mistakes of others, which we will also look at in the article. To build a private house with your own hands you need not only money, but also a competent approach. Below are all the main stages of building a private house.
Stage one. Preparation for construction
Oddly enough, preparation for building a house can often take longer and consume more of your energy than the construction itself. The main problem with incorrect planning is that mistakes made during this stage can negatively manifest themselves much later, including only during the operation of the house. So how do you properly prepare to build a house from scratch?
The first thing we pay attention to is the choice of land. Let's start from the opposite, namely, from the mistakes that many encounter when choosing land for their home through various agencies.
First you need to pay attention to what communications are connected to the site. It is most important. Not all agencies have accurate information about utilities, so you need to contact the management company. If possible, with the company's permission, conduct your own geological surveys. It's inexpensive and pretty fast. However, such studies will help you know exactly at what depth the groundwater is located, what kind of soil is on the site, etc.
But this is good for the company - after all, no one canceled the specialists. But what will the neighbors who have already built nearby tell you about the site? Whatever one may say, no one will tell you as much about the area as the people living there. Also, a conversation with potential neighbors will eliminate various kinds of concealment of the truth on the part of the agency, whose main goal is to quickly sell you a plot.
What do we pay attention to when choosing a site?
As for the basic things, everything is simple here. When choosing a site, pay attention to the following things:
- Are there slopes on the site? It would seem that even the smallest slope can significantly increase construction costs. Retaining walls, additional methods to prevent tilting and collapse. In general, this is an important point. Don't miss it. It is best to try to choose an area that has no noticeable irregularities at all;
- It is best to look after the site in club villages, as in the future this will save you from a bunch of everyday problems: cleaning the street, clearing snow, etc.;
- If on the site that you are going to purchase, construction has previously been carried out, but for some reason it was frozen, we advise you to carefully consider the possibility of abandoning this land. The fact is that this state of affairs will force you, when building a private house with your own hands, to focus on the project that someone else has already begun to implement. What if it’s bad in itself or you just don’t like it? Yes, it will be possible to build something close to your plans onto the foundation, but there are still many pitfalls. So it's better not to take risks;
- After purchasing a plot, you should immediately erect reliable fences or, if such a service is provided by an agency, order it;
- On the purchased plot, even before the construction of the house begins, several important areas should be allocated for construction waste, concrete work, and possible burning of small waste. The success of any construction work lies in order. Moreover, as is known, the combustion products of the same concrete greatly harm the earth.
Layout of a two-story cottage
Most landowners prefer to build a two-story building at once. It is considered suitable housing if the floor height exceeds 2.5 m. Experts advise using the first floor for a living room, dining room, kitchen, bathroom and utility rooms. The second floor usually houses the master bedrooms, children's room, dressing room, bathrooms, and playroom.
If the size of the house is limited, then combining rooms is allowed. Otherwise, it is advisable to make internal partitions, focusing on the purpose of the functional areas.
Stage two. We calculate the costs of building a house
So, the question of finances. Further on, how to make an estimate so as not to spend even more than planned.
Firstly, about excessive savings. Almost all owners of modern houses who were engaged in construction themselves confidently state that the more they tried to save, the more they had to spend in the end. This often happened due to foremen who “approximately” calculated the cost of all work, and in the end the price tag grew several times. The main thing to remember is that you should never try to cut costs at the expense of engineering support for the house and other important parts of the building. This indeed, in most cases, only leads to an increase in your costs.
Stage three. PP is the right project
An interesting fact, but as statistics show, buying a ready-made standard project and building a house according to it is a much better decision than trying to implement unauthorized construction in any of its manifestations. Read more about how to choose the right one and from whom to buy a project.
So, first of all, the obvious thing. It is worth buying a project from a company that has already established itself in the market and has a good reputation. Free projects on the Internet or advice from “familiar builders” will not lead to any good.
After purchasing a project, you shouldn’t immediately dive headfirst into construction, hoping to get everything done faster. Construction begins only after you have ALL the important and not so important sections of the project at your disposal.
Particular attention should be paid to things that may be missed at first glance. For example, we are talking about the height of the living quarters of a house. Remember, comfortable living will be ensured by ceilings of 2.8 meters high and no less. The old Soviet norms are no longer applied anywhere. Therefore, try to proceed from modern design standards.
So that you don’t have to change anything along the way
Even at the stage of a private house project you need to know
A good house, even at the design level, should contain all the amenities. For example, many people miss the point with a bathhouse/sauna or a wardrobe, believing that these premises or rooms can be added/completed later. Not really. A good project should take all of this into account.
Even at the stage of considering the main project, you should take care of what kind of finishing will be inside. Designer finishing projects should be considered in advance at the stage of familiarization with the main project of the house.
We already talked about this above, but we’ll repeat it - remodeling an unfinished house or too non-standard projects will cost you a pretty penny. Plus construction will take much longer. Therefore, try to choose projects with typical standards of one- or two-story houses.
By the way, about how many floors to choose, which project is more convenient to implement, etc.
There is no clear opinion about what is better, one floor or two. The differences are obvious, and taste comes into play here. Let's look at the advantages of each option.
Regarding projects of two-story houses
- The beauty and diversity of planning thought;
- Less costs for the roof and foundation due to the compactness of the two-story building;
- Better thermal insulation;
- Objective possibility of a better view from the windows of the second floor;
- If the plot is small, then a two-story house will save you space where you can grow a small garden or build a summer kitchen.
And several reasons in favor of one floor
- Not the most convenient way to move around the house, since it is not always possible to design stairs that will be both economical in terms of space and convenient in terms of use;
- In general, a one-story house is several times cheaper than a full two-story house, even taking into account the specific savings on the foundation and roof;
- Design flexibility - in fact, the layout of a one-story house can be anything.
Concrete blocks
Builders suggest using concrete blocks as an alternative to brick. They are larger in size, retain heat better, and insulate from noise. Let’s figure out what is best to build a house for permanent residence from.
Aerated concrete and foam concrete
Gas and foam concrete are similar in properties, but differ slightly in production technology. It will be faster to put a roof on a country house made of gas or foam concrete than a brick one: 1 block in size corresponds to 22 bricks.
Main characteristics:
- high heat saving: a 35 cm wall (1 block) corresponds to 60 cm of brickwork, heating costs are 25-30% lower;
- frost resistance is 25 cycles, for brick it depends on the brand, it is 35-300 cycles;
- easy to process: blocks are easily cut with a grinder;
- the cost of work for 1m2 is from 600 rubles.
Pros : lower weight of finished masonry (about 22 times the weight of a brick wall), lower associated costs (for example, transport). Disadvantages : you can only use special glue or sulfate-resistant cement; exterior finishing must be done with facing bricks or other facade material.
Cinder blocks and expanded clay concrete
The materials are similar in appearance, but have radically different properties. A private house made of expanded clay blocks will be warmer and more durable than one made of slag concrete. Comparative characteristics in the table:
| Property | Expanded clay | cinder block |
| Strength in kg/cm2 | 50—150 (depending on brand) | 7—20 |
| Thermal conductivity W/m*K | 0,15—0,45 | 0,27—0,65 |
| Frost resistance cycles | 50 | 25 |
| Water absorption in % | 50 | 5 |
| Use for foundation | Can | it is forbidden |
Pros : build faster, transport costs are lower, blocks are cut with a grinder. Disadvantages : you need special glue, adherence to installation technology (stiffening ribs, etc.), protection from precipitation and wind is required.
Arbolit
There are a lot of people on the Internet who want to use wood concrete (a molded mixture of sawdust and cement with additives), but when you have to compare what material to build a house from, it turns out that it is better to choose something else:
- weight of a block 500x300x250 mm - 22.5 kg (2 times less for aerated concrete);
- thermal conductivity 0.08-0.17 W/m*k - one of the lowest among wall materials;
- frost resistance 25-50 cycles;
- water absorption 40-85% - only higher in dried, untreated wood;
- the cost of m3 is from 3,600 rubles, about the same as other concrete blocks.
Pros : environmentally friendly, high tensile strength, good sound insulation. Cons : high moisture absorption, external and internal finishing is required, the blocks are very unpresentable in appearance. The wood concrete manufacturer must work in accordance with GOST R 54854-2011, conduct tests of finished products, and have the appropriate documents.
Stage four. Landscape design
Even twenty years ago there were disputes about landscape design, but today it is reliably known that its design is extremely necessary and important. And that's why:
Neighborhood friendship
- Professional landscape design allows you to ensure proper insolation, which in turn makes it possible to create comfortable conditions in all living areas of the house; landscape design is not only bushes and trees with stone gardens, it is also the competent laying of all utilities;
- When designing a landscape, you can take into account in advance such aspects as drainage, the location of retaining structures, transport areas and recreation areas;
- If there are already green spaces on the site, then make sure in advance that they are protected by fences and film during construction work.
We would also like to add that any landscape design project must be coordinated with the architectural authorities in whose area of authority your site is located.
Stage five. Buying materials to build a private house with your own hands
According to the majority of people who have built a dacha or a house for themselves, the biggest problems can be encountered when choosing materials according to the principle - whatever is cheaper, we take it. Not only do cheap materials, for example finishing materials, not look very presentable, which spoils the overall appearance of the house, but their durability is also in question. Therefore, in order not to find yourself with a problem alone, choose materials guided by the following rules:
- Never forget that all building materials have guarantees and certificates from manufacturers. Demand from suppliers so that later, if any controversial issues arise, you can prove that you are right;
- Buy materials in advance, since during the high season, that is, during the warm season, the market often experiences a shortage of the most popular building materials, the supply of which does not keep up with the high demand;
- Never, remember, never use good old slate for roofing work. His time has already passed, believe me. And those who still live in the past and believe that slate can be laid on the roof of a residential building are harming themselves. Here are the best materials, in our opinion, for the roof of a residential building.
Stage six. Contractor
Fraud, dishonesty and other features of modern contractors. You could write a book about this, but we will limit ourselves to the most important tips that will help you choose the right construction team to build your house.
First, pay attention to the documents. Certificates, portfolio of completed works, qualifications of individual employees. All this is important and it’s easier when contacting large companies that have already proven themselves in the market.
Don't forget that the contractor's bread is the difference in the actual price of materials and the cost that is announced to you. Therefore, today most agree that materials can and should be purchased independently. Yes, having agreed everything with the contractor, according to the estimate, however, you must make the actual purchase yourself. This way, you will end up paying exclusively for construction work, without worrying that you were deceived when drawing up an estimate for materials.
When drawing up an agreement with the team, pay attention to the clause regarding the cleaning and removal of construction waste. Ignoring this point is a serious mistake, which leads to the fact that even after the construction of the house, the owners are forced to continue to spend money and time to get rid of all the undesirable consequences of the construction, putting their own site in order.
Hiring a technical supervision service deserves special attention. Thanks to this, you can save a little and not worry about construction standards on your site.
And finally, I would like to note the importance of maintaining a chronology of construction work in video or photo format. This will allow you to control all stages of the work and win possible disputes with the contractor in the future if they arise. This is especially true when working with private foremen and crews, since large contractor companies themselves make photo and video reports for their clients.
Video description
See the video for the nuances of the 10x10 house layout:
Planning the location of windows
Living rooms are located on the sunny side. The illumination should be sufficient to preserve vision, but not lead to fading of furniture and wallpaper. If the layout of the rooms in the house involves the construction of a glass wall, it is necessary to equip it with protective blinds or blackout curtains.
You can build a standard house - in small bedrooms there is one window, in living rooms there are always two. If the eating area is shared with the kitchen, then it is better to make three window openings here.
You can give free rein to your imagination and plan special windows: long, round, tall windows with an arch at the top.
A large number of windows provide plenty of light and fresh air. There is no need to worry that they will cause cold in the house. Modern multi-chamber windows have excellent thermal protection properties.
Large corner window in the bedroom Source houzz.in
Stage seven. Construction of a private house
Foundation of a private house
This stage should be divided into several sub-stages. First, let's look at the issue of foundation.
DIY slab foundation
As you know, literally everything depends on the foundation. It must be strong and reliable so that the house built on it turns out to be the same. Only specialists should be involved in constructing the foundation. And here are some tips from them:
- There is only one way to save on the foundation without the ensuing problems, by replacing the ground floor with a semi-basement or building a slab foundation;
- It is worth planning communications and holes for them in the foundation in advance. At the stage of laying the foundation, all communication projects should already be 100% ready;
- All additional concrete work (porch, blind areas, etc.) should be carried out immediately after the foundation is ready. Otherwise, by working on these sectors of the house after starting work on the floors, you can heavily contaminate seemingly finished areas of the house with concrete.
Private house box
Next, let's talk directly about the box at home. And the very first piece of advice that stands out is to be sure to purchase or rent, especially if you are building a house from scratch yourself, tools such as a level, a laser level, a level gauge of at least two meters and a plumb line. These are essential items. You can't go anywhere without them. They will allow you to correctly mark all the vertical and horizontal planes of the house.
As for other tips:
- Having erected mounting floor slabs, you should not immediately place a large load on them. They must, as they say, brew;
- Finishing materials for the exterior of the house should be the highest quality available on the market;
- Frame structures are great for saving money. More information about them can be found on the Internet, both from professionals and from amateurs who built their own houses on their own.
- Here is a list of the most popular materials for wall construction, including frame construction.
Roof
The issue of roofing work is also important. The simplest and most convenient option is a gable roof. The fewer joints your roof has, the more secure it is. This is a fact that seems banal, but that does not make it any less important. Moreover, the simpler the roof design, the cheaper it is, which is also important. Here are all the possible types of roofs. For basic tips, keep these things in mind:
Types of roofs for a private house
- Install roof windows along with the main roofing work, and not after its completion;
- It is important to properly insulate the roof. Today's thermal insulation standards are about 300 mm. material. In this case, it is best to find a soft coating, not a tiled one, which has been popular for the last couple of decades, since with a soft coating you also provide yourself with sound insulation from rain or heavy snowfall;
- Even if you are building a roof with a slight slope, it is important to pay attention to snow retainers.
Finishing the facade of a private house
The most profitable and practical options for finishing the facade will be either light painting or ordinary light plaster. There are several advantages. From the obvious: the house does not overheat, the paint does not fade, which means it looks like new for many years. At the same time, the use of “bark beetle” type plaster entails some problems, including the constant need to clean the veins and recesses in which various dirt and dust will accumulate.
Also, do not forget that if you are planning to somehow decorate the facade with greenery, then you should take care of the fastenings in advance, planning them during the construction of the walls. Hooks and other fasteners must be mounted directly into the masonry.
Interior work in a private house
Staircase in a private house
To begin with, try to design the staircase correctly, paying attention, first of all, to the space allocated for it. Remember, a ladder is needed not only so that one person can walk along it. Often, furniture and other large objects are carried along stairs, if they exist, of course. So, all this should be taken into account during design.
Based on the materials, everything is very simple. It is best to make the frame metal, but the staircase itself is made of durable wood. Oak is ideal, but cheaper material can be found. Experts at the company where you will order the manufacture of stairs will advise you on this matter.
Regarding the structure of the stairs, the ideal angle of inclination should not exceed forty degrees. In this case, the steps should not be higher than 15 cm with a width of up to 30 cm.
And make spiral staircases as a last resort. They are very inconvenient and impractical.
Interior decoration of a private house
Now to the issues of interior decoration. Let's start with something simple. Interior finishing is best done in the warm season, when there is no dampness and mold will not develop. In addition, in winter there is central heating, which simply harms the “raw” finishing material. Well, in the summer, oddly enough, it is easier to ventilate rooms of any size.
Interior decoration of a private house
Let’s quickly go over other basic tips for decorating a private home:
- Pay attention to the materials used to decorate the children's room, if there is one in the house. Materials must be environmentally friendly and practical. Wallpaper is strictly not recommended due to its lack of wear resistance;
- At the same time, painted walls are good, but there is a nuance. Many people quickly become irritated by fingerprints left near switches. This can be prevented in various ways. Think about this in advance when planning to paint your walls;
- Parquet on the floor is great, but not in the hallway or hallway, where there is always a lot of movement. It is better to use tiles in such rooms;
- If you want a suspended ceiling, then choose the most common, neutral colors. Believe me, all sorts of “star landscapes” become boring very quickly. Statistics don’t lie - almost everyone who chose original suspended ceilings with unusual lighting schemes quickly regretted it. Just changing light bulbs can be incredibly annoying.
Windows and doors in a private house
There will be several important points related to window and door openings
- High windows are evil. The window sill turns out to be low, this affects the heating devices, the safety of children, etc. In general, there is no need to experiment. Choose standard openings. Either regular windows or floor to ceiling in the right places. Otherwise, there will be no problems and inconveniences;
- Take a closer look at the skylights. They are reliable, thermally insulating and allow sufficient sunlight to pass through;
- It is better to choose wooden doorways and doors. They are quiet and reliable. Moreover, they retain heat perfectly. Not like metal ones. Moreover, metal doors very quickly lose their lining;
- A small thing, but important. Design doors so that the switches are at the door handle, not near the hinges. Then thank all the home owners who have already stepped on this rake for this simple but golden advice;
- It is better to choose door handles without sharp edges. This is both more convenient and safer, especially if there are children in the house.
Briefly about the fireplace. If you want a fireplace, go for it. This is a very nice addition to the interior decor of your home. But firstly, special permits will be required. Secondly, you need to carefully design it in the main house design. However, in general, this should not be a problem. The fireplace has only advantages and does not have any pronounced disadvantages. The only thing is, don’t forget to build a fireplace with a glass door. This way, no one will ever suffer from a burning fireplace.
Electrical networks
When you plan the wiring, you already know where which room will be, what kind of furniture will be inside, etc. In general, in the head and in the design, the house should already be ready and lived in, so that every socket and every switch is in the right place. Copper wires are suitable for wiring. It is better to place power switches outside the house.
Do not forget to obtain technical specifications not only for supplying electricity to a private home, but also for gas and water.
Build a private house with your own hands
If the house has four rooms
Housing with four rooms is easier to zone, and it is suitable for a large family. The right side of the building is reserved for relaxation, the left for activity, or vice versa. In such a house they plan:
- hallway with vestibule;
- 3 bedrooms;
- corridor between separate rooms;
- living room;
- kitchen;
- bathroom
If the space allows, arrange a laundry room, a veranda with an exit from the bedroom, and a second porch with an exit from the kitchen.
In the process of designing interior spaces, the location of sources of natural light should be taken into account. It is advisable to design rooms in certain proportions, so that they are not too elongated along the length, and their depth does not exceed 6 meters.
An example of the layout of a house consisting of four living rooms Source ar.decorexpro.com

