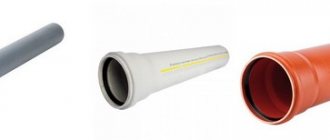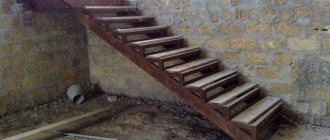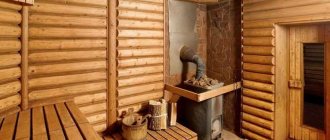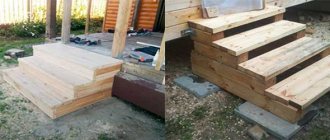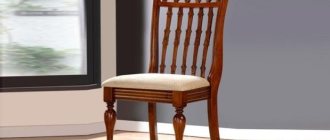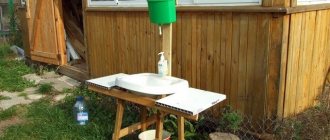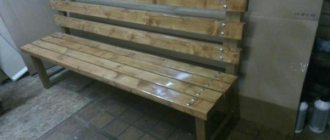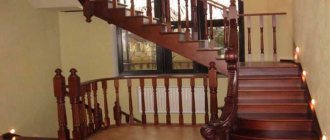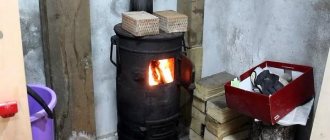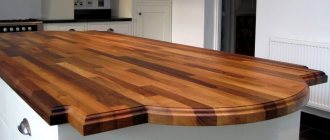One of the main decorations in the house that can dramatically change the surrounding environment is the staircase. During its construction, attention should be paid to many factors, because, in addition to beauty, it must be durable and withstand the weight of not only the owners, but also various large loads.
There are many companies in the construction market that offer the full range of services - from design to installation of the finished structure. However, their services cost a lot of money, and the more complex the design, the more expensive it will cost. A way out of a difficult situation may be to make a staircase with your own hands. How this can be done and what you need to know to make a staircase, we will find out below.
Main types of staircase designs
So, the choice has been made, and you have decided to make the stairs yourself. The first step towards its construction will not be the purchase of materials, but the choice of staircase design. A lot depends on this step, because if you do everything correctly, you will not only improve the room, but also save a lot of space.
There are 3 types of stairs
A novice builder needs to know that stairs are built on the basis of three design solutions:
- spiral staircase;
- marching design;
- a design that combines the features of the first and second options - combined.
Each option has its pros and cons, which are implemented in thousands of different design solutions.
Let's look at the features of each of them in more detail.
Screw design
The most economical in terms of saving the surrounding space is considered to be a spiral staircase. It is great for small areas and tight spaces. In addition to saving space, spiral staircases have a special, exotic look that will undoubtedly decorate any home. The disadvantages of such structures are the complexity of their manufacture and the inability to carry large objects along them.
In this video you will learn how to make a staircase out of wood:
Marching design
The most standard design option that most owners choose. The main advantage of such stairs is the simplicity of the design, which every owner can implement. It takes up more space than a screw one, but is in no way inferior in beauty.
Combined stairs
The most difficult option, which should be chosen only by builders who are confident in their abilities. They are usually used to implement a particularly complex design solution when conventional forms are not enough. Such staircases are particularly beautiful, which stems from the complexity of their construction.
"Goose Step"
This is another design that will help save usable space.
A characteristic feature of this type are steps with different widths.
In other words, the width of the tread is not the same on each side of the element. The installation is carried out in such a way that if the step below has a larger tread width on the left and a smaller one on the right, then the step on top will have a larger width on the right and a smaller one on the left. Thus, when climbing, a person will roll from step to step - hence the name of the design. “Goose step” allows you to save space by organizing a steeper slope of 65 degrees. The width of the structure can also be minimized. Despite the fact that such a staircase is usually used to climb to utility rooms from above, it can also be used to climb to the living area of a private house.
Components of the staircase
Having decided on the design of the staircase, it is necessary to clearly define what elements it will consist of. In the future, the selection of materials and the overall complexity of the design will depend on this. The main components of the staircase include:
- One of the main elements of a staircase that determines its strength and durability is the stair stringer. It is a beam with a comb cut out on it for steps, which acts as a supporting structure.
- The main element that no staircase can do without is the step. It has many shapes and sizes. Find out more: optimal step height.
- Riser for stairs. Gives your stairs extra strength by supporting the center section of each individual step. It is not a mandatory design element.
- Handrail for stairs – provides ease of movement when climbing stairs and strengthens the overall structure. It is not a mandatory element and is used mainly in the construction of complex design solutions.
- A baluster is used to securely fix the handrails and fencing the open side of the stairs.
This is interesting: balusters made of wood. - The beginning and end of the handrail are fixed on support posts, which significantly increases the overall strength of the structure.
- To decorate the support pillars, balls are used, which are installed on the support posts. In addition to the decorative component, the balls protect the hands of residents from the sharp corners of the structure.
Note! Depending on the design, some of the above elements may be missing. The only irreplaceable part is the step.
The staircase consists of a number of elements
Paid metering. Should I agree?
Today we are spoiled by the offer of many companies to send us a free measurer for anything. This is not bad and very convenient when ordering doors and plastic windows, but stairs are a completely different case. The technician’s message about the cost of measurements is not related to the desire to grab a pretty penny - it is rather insurance in case of a false call associated with the customer’s fan-dialing of contacts from the telephone directory.
And the time of an engineer - a craftsman is expensive.
In addition, this fact indicates that a real master will come to you with whom you can discuss all the details, and not a hastily trained manager whose task is to sell services.
Measurements are an important step. Here is an approximate list of questions asked by a qualified specialist:
- Purpose and passability of the stairs.
- Height of the stairs. Will the size change during construction and operation?
- Where the doors open.
- The layout, whether changes may occur in it.
- Building materials. What will serve as a support for the stairs.
- Where electrical wiring, plumbing, heating and other communications are located.
- etc.
Requirements for the design of stairs
Depending on the choice of design, the requirements for its construction may vary significantly. However, there are a number of key features that must be taken into account when constructing any staircase:
- For ease of movement, the tilt angle should not be more than 45 degrees.
- You should not make the staircase narrower than 1 meter, otherwise it will be very inconvenient for you to move along it.
- When installing railings, do not raise them higher than 1 meter. If there are children in the house, you can install an additional handrail at a height of 60 centimeters.
- The staircase opening must be at least 2 meters high.
- The width of the steps, or as professionals call it “tread depth,” should not be less than 25 centimeters.
- The riser is installed within the 16-20 cm mark.
- The top step must be level with the floor. This is done to ensure safety, so that a person starting to go down the stairs does not accidentally catch on the threshold and is not injured when falling.
Guided by these tips when designing and installing stairs, you can create a convenient and reliable structure.
Spiral or screw
Such types of stairs as spiral or screw are mainly used in houses with limited free space. Typically, the width of the steps in them is 0.5-1 m. A staircase of this type is not very convenient to use, and is also not intended for carrying pieces of furniture. Therefore, this design is often used as an additional one.
A spiral staircase is not always round. It can have the shape of a square or even an octagon. Such stairs are installed both against the wall and anywhere in the room.
Structures in the shape of a spiral are equipped with a metal stand, which forms the center of the structure. Steps are attached around the rack at different levels. On the other hand, the treads are fixed in the desired position using a bowstring or special fences or balusters. Also, spiral staircases may not have a stand. In this case, on one side the treads are fixed to the walls using bolts. Most often, risers are not installed in such structures.
The steepness of the spiral staircase depends on the height of the ceiling, as well as the diameter of the entrance opening in the floor on the second floor.
Closed rotary staircase
Materials and tools
Once you have decided on the main design details, you can begin to select the material of the structure and prepare the tools for its construction. The material is usually chosen from the following list:
- stone;
- tree;
- plastic;
- concrete;
- metal.
Here, it usually all depends on the desires of the owners and the nuances of design. The most common option is wood, since installing wooden stairs allows you to:
- implement almost any design solution;
- has a long service life;
- is an environmentally friendly material;
- easy to process;
- it is relatively cheap if you do not choose rare types of wood, which will undoubtedly increase the cost of the project.
Experts believe that the best wood for these purposes is pine or spruce. However, if you wish, you can choose any other type of wood.
Before starting construction, make sure you have the following tools:
- Hammer.
- A ruler or any other device suitable for taking measurements.
- Sandpaper, preferably of different grain sizes.
- Plane.
- Universal screwdriver or screwdriver.
- Hacksaw for woodworking.
Wooden
In private homes, these types of stairs are most common. The reason is the environmental friendliness of the building, as well as its appearance. A wooden staircase fits perfectly into any interior and does not require additional decorations. Most often, the following tree species are used to create the structure:
- Beech. Not recommended for use in homes with high humidity;
- Oak;
- Larch. It is highly durable and not susceptible to parasites;
- Ash.
Often combinations of these materials are used in the design. Pine is used extremely rarely, due to the high softness of the wood. Maple is not suitable for these purposes, because over time the wood cracks and takes on an unaesthetic yellowish tint.
Do-it-yourself staircase installation
Performed in the following sequence:
- First of all, it is necessary to draw up a general drawing in which all structural elements will be taken into account.
- The next step is to calculate the magnitude of all components. This process is very painstaking and responsible. An error in calculations can ruin all your work.
- Making a stringer.
- Checking the stringer. To do this, you need to attach it to the wall to which the structure will be attached, and see if everything turned out as planned.
- If everything is done correctly, the stringer must be fixed to the wall.
- Next, risers and steps are installed.
- Installation of railings and balusters.
- Bringing the structure to its final state by decorative finishing of its elements.
When installing the stairs, you must strictly follow the instructions for performing this work.
Location
The final design criterion for lifting is their location. Whatever the type of structure, it must be installed in that part of the room that does not interfere with the passage. This is usually done in hallways. To save usable space, stairs are installed near walls.
An interesting option is to install a ladder next to the windows. They are usually installed at the end or in the center of the house. A window on the staircase not only helps to make the interior more interesting, but also improves lighting, which is especially important when climbing a structure. An interesting option is a panoramic window, which is accessed by a flight of stairs with a turn.
Preparing the parts of the stairs
When preparing the ingredients, pay attention to the following things:
- The length of the march will be equal to the distance from the floor of the first floor to the second. This formula applies to single-flight structures.
- In order to calculate the number of steps, you need to divide the height of the structure by the height of the steps. The resulting number will be the most optimal number of steps required.
- The standard height for a step is 17 cm.
- The width of the step should be in the range of 22-40 cm.
Using this information, you will be able to correctly prepare all the necessary parts without making mistakes in their quantity and proportions.
If you have a wooden staircase, make sure you have the following materials on hand:
- The board is 25 cm wide and 5 cm thick. It will be needed to make a stringer.
- A board at least 2 cm thick for making steps.
- Board 3-4 cm thick, for making risers.
The production of stringers is as follows. First, a step template is made that fully matches its dimensions. The template looks like a wooden or metal corner, with which you will mark on a board prepared for creating a stringer.
After making one stringer, attach it to the wall to check the accuracy of your calculations. If everything is done correctly, the rest are performed according to the model of the first stringer. In total you need about 3-4 pieces. In the lower and upper parts of the stringers, it is necessary to make cuts for the beams on which they will be attached.
Important! When choosing boards, make sure that they do not have any flaws and are not damaged by parasites. A board of poor quality will quickly fail.
Don't forget to prepare the balusters if you have them. To do this, the location of each baluster is marked on the steps. A hole is drilled in the center into which a dowel of the appropriate diameter is driven. It should protrude above the surface of the step to a height of 1-1.5 cm. A hole for the dowel is also drilled in each baluster, and this must be done carefully.
Then you need to install a baluster at the top and bottom of the span. This is necessary to determine the angle at which all other balusters will have to be cut in order for them to fit snugly to the handrail from below.
Assembling the stairs
This stage is not the most difficult, and to complete it follow the following sequence:
- A support block is installed on which the stringers will rest. It is fixed with maximum reliability so that the structure does not fall apart in the future.
- The stringers are installed and fixed. Be sure to check that all stringers are at the same level, otherwise the steps may have an undesirable slope in the future.
- Installation of risers.
- Installation of steps.
- Installation of balusters.
- Installation of railings.
- Finishing work.
