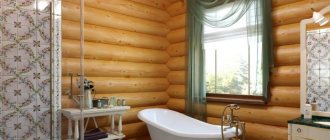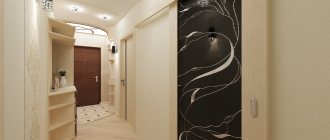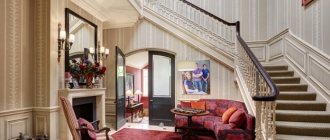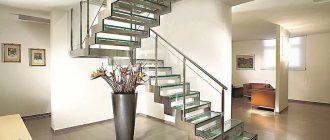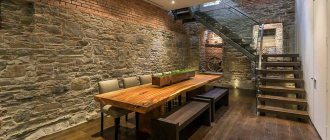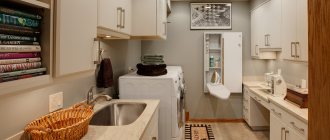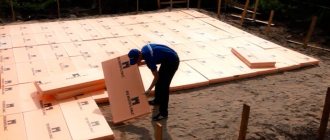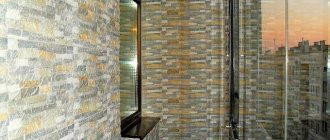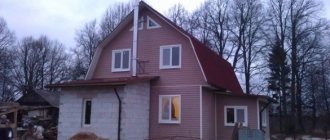Advantages and disadvantages
You need to decide whether a balcony is needed in a private house and weigh the pros and cons before starting to develop a design project for the future cottage.
| Advantages | Flaws |
| Due to its attractive appearance, the loggia becomes a beautiful decoration of the facade. | Adding a loggia to a house requires a lot of money. |
| The glazed internal balcony is used as additional living space. | Due to an installation error, the structure may collapse. |
| Free access to fresh air is provided. | If the loggia is not insulated and not insulated, the balcony door contributes to significant heat loss from the space. |
| A balcony can be part of a veranda or porch structure and protect the extension from precipitation and other factors. | |
| If a critical situation arises, the loggia can serve as a spare emergency exit. |
Installation of purlins for floor slabs
Since from the inside the balcony is a continuation of the living space on the second floor, it breaks the load-bearing external wall to a length of 3050 mm, as a result of which it turns out that there is no support for the floor slab on the second floor. To fill the gap in the wall, a purlin is made - a large load-bearing lintel.
You can make a purlin by connecting two I-beams with a height of 160 mm. They are connected to each other by electric welding.
To avoid tearing the reinforced belt around the perimeter of the building during installation, the I-beams have different lengths. To strengthen the purlin, a reinforcing frame made of ribbed rods with a diameter of 12 mm is installed in its middle; formwork is attached to the I-beams below, into which grade 200 concrete is poured. Concrete must be poured into the purlin in parallel with the pouring of the main reinforced concrete belt.
This type of girder is smaller in size compared to reinforced concrete. Its height is only 160 mm, whereas the height of the reinforced concrete purlin would be 300-400 mm. The height determines whether the purlin will protrude from the wall in the room and how much. If extra protrusions are not included in your plans, it is better to replace the purlin with a two-shelf crossbar - the same purlin, only with shelves on the sides, on which the ceiling rests.
What types of balconies are there?
There are two types of structures.
Open balcony in a private house
This loggia represents a decorative element of the facade. Therefore, its finishing, decoration and choice of materials deserve special attention. For open balconies, metal fencing is often used. The width between the bars of the grill should be no more than 10 centimeters.
The photo shows a project of a modern private house with an open balcony.
Closed balcony
Due to the glazing, the closed loggia is protected from wind, rain and other precipitation, and also has good sound insulation. Such a balcony will be an excellent place for growing plants that need plenty of sunlight. Thanks to partial, panoramic or stained glass type glazing, it is possible to turn the extension into an original and aesthetically attractive element of the facade of the house.
The photo shows a panoramic glass loggia in a country house.
Obtaining permission for an extension
Do-it-yourself construction of balconies involves an initial stage in which it is necessary to approve the extension and obtain the relevant documents.
The list of such documents is as follows:
In the southern regions of the country, a balcony-terrace is sometimes added to the ground floor
- to add a balcony on the ground floor with your own hands, you need to write an application for redevelopment to the local executive committee of the government (architectural department);
- documents that can certify ownership of real estate (this applies not only to apartment buildings, but also to private houses);
- planning project for a future loggia or balcony on the first floor;
- You must definitely obtain a certificate from the BTI - Bureau of Technical Inventory (in some regions there is its analogue - a state organization called "Civilproekt");
- photographs of the house itself (needed for drawing up a project for a loggia that they are going to build with their own hands);
- a document stating that making a balcony with your own hands was agreed upon with utility services;
- consent of neighbors (or rather, their written confirmation of such consent).
The consent of the neighbors living to the left and right of the apartment of the person who will build the balcony is mandatory.
As for the terms of approval, the legislation states that the maximum period for officials is exactly 30 days. In practice, this takes 45 days or more.
Scheme of the balcony on the first floor
Material
For the construction of balcony structures, materials with high strength are used.
Wooden balcony
In decorative terms, a wooden balcony is significantly superior to structures made from other materials. Thanks to natural wood, a cozy and warm atmosphere is formed on the loggia. In addition, wood combines well with various finishes.
To ensure the strength and durability of a wooden balcony extension, the surface of the handrails and all elements is carefully sanded, oiled and coated with water-repellent, frost-resistant varnish and hydrophobic paint. To cover the floor, it is better to use boards with a thickness of at least 4 centimeters.
To make the structure more stable, the beams are attached to the walls using metal bolts or angles. The cantilever balcony is equipped with vertical column supports.
The photo shows a private house with a long loggia made of wood.
Brick balcony
When creating a brick loggia project, you need to calculate the load on the slab, and, if necessary, strengthen the concrete base with brackets.
Brickwork, even without additional cladding, has a beautiful appearance and is an excellent base for creating any interior.
Concrete balcony
Such a loggia requires a special approach. Since the concrete base is heavy and puts a large load on the walls of the cottage, the balcony is equipped with additional supports.
The structure on a concrete base should have a depth and protrusion of no more than one meter and have a slope angle of about 2%. The top level of the slab is set five or eight centimeters below the floor level. The concrete base is equipped with a water-repellent coating and covered with a cement screed. The fence is securely attached to the floor and load-bearing wall of the house. The height of the parapet should be at least 1 m.
Metal balcony in a private house
Due to its originality, it turns into a real decoration of the facade. A forged balcony can have a straight, radius, blown, arcuate or mixed configuration. Metal fencing is mainly made using natural, geometric shapes or openwork weaves, which look exclusive, stylish and respectable.
Special anti-corrosion agents will help make the structure resistant to precipitation and high humidity.
The photo shows a balcony structure with a forged metal fence on the exterior of the house.
Features of wood construction
- Beams are used as the main load-bearing elements. The timber must be of sufficient thickness, only then will it be able to withstand the required pressure.
- The beam should go at least 25 cm deep into the wall. Additionally, it is treated with agents against moisture absorption and against pests.
- For better fastening, it is advisable to use exclusively steel corners or strips.
- Wooden posts are secured with M12 bolts.
- The structure will be rigid if small grooves are made at the intersection of the beams and the console.
- It is recommended to use boards as floor covering. Their thickness must be at least 4 cm.
- Safety fencing can also be made of wood. It is recommended to use screws or nails to secure individual elements.
- The balcony will last for a long period of time if all its elements are coated with hydrophobic paint. Some owners prefer to paint with oil.
Balcony location
The cottage design provides for different locations of the balcony. For example, the structure can be installed above a terrace or veranda, above a porch, on the second floor under a roof or at the end of a building.
The photo shows a project for a country house with a loggia located in the central part of the facade.
A common placement of a balcony is above the entrance to the house in the central part of the facade. This solution is perfect for a small cottage. A loggia, hidden under a front canopy, will be a wonderful place to relax, which can be furnished with a small table, chairs or a sofa.
The corner loggia rests on two walls of the house and on an additional column. Cottage facades are often complemented with the help of unusually shaped external platforms, which are based on the projections of the first floor or on the internal corners of the building.
An opening in the form of a balcony-window is installed in the roof of the house, as well as a gable or roof structure, which can protrude beyond the facade of the building or be recessed.
The structure above the veranda visually divides the house into two parts, increases the volume of the building and gives it a more airy appearance.
The photo shows a balcony on the corner in a modern country cottage project.
Truncated arch between columns
As noted above, there will be a truncated arch above the passage between the columns. The windows and entrance doors of the house also have arches, which corresponds to a single stylistic decision. The radius of all arches should be the same, the only difference being the height - this will allow you to create a single façade design.
Monastic tightening between the columns
The difficulty is that a truncated arch, supported by columns, the distance between which is 3 m, creates significant loads on the supports, not only vertical, but also lateral. Despite the fact that the columns are quite strong with a reinforced concrete core inside, lateral loads will push them apart and bend them. The entire arch will be about 350 kg, 175 kg for each column. The supports will withstand such a load in the vertical direction without problems, but additional measures are needed to protect against deformation created by lateral loads. For this purpose, the so-called “monastic tightening” between the columns is used. This additional structure, which resembles a large brace, will pull the columns together, acting in the opposite direction to the loads from the arch. Also, the tightening will take on the weight of the higher building.
When the height of the columns reaches the level of the arch, a thick-walled pipe is inserted into them and filled with grade 200 concrete. The pipe should extend 250-300 mm inside the column, its outer part should be 200-250 mm high.
Heels are built along the top of the columns - supports for the future arch. A pre-prepared wooden template for a truncated arch - a circle - is installed on the finished heels. You can read about how to make it in the article about making arches.
The pipes protruding from the columns—mortgages for “monastery tightening”—are connected to each other by three reinforcement bars using electric welding.
For this purpose, ribbed reinforcement with a diameter of 12 mm is selected.
The height of the reinforcement at the top point of the arch should be 130-140 mm, so as not to interfere with the laying of bricks when building the arch.
Thus, the upper parts of the columns are securely fixed with a “monastery tie”, which will prevent them from moving apart under the influence of the weight of the arch.
Photo of a balcony in a wooden house
A private house with a balcony made of logs, designed in the style of a Russian tower, has an interesting view. Thanks to this material, the design can be supplemented with balusters, handrails, carved railings or decorative posts.
The photo shows the exterior of a wooden house made of timber with an open balcony.
In a log house, a balcony is most often installed in the attic. The recessed type of structure is reliable and safe.
A balcony with a triangular configuration, located under the same roof as a wooden structure, will give the cottage integrity.
Some important nuances
The majority of urban homeowners, regardless of any prohibitions, add small balconies, taking advantage of the ignorance of the city authorities. It’s good if you come across neighbors who are on the lookout. They will definitely report where they should, and a huge number of problems will fall on your head in an instant. But if you live quietly and peacefully, and you have friendly relations with your neighbors, then there is a high probability that you will live in an apartment with an attached balcony for the rest of your days, and no one will ever make any claims against you.
But you need to take into account this point - you will not be able to sell, exchange or give such an apartment. Forget about it, because you will first have to legalize this premises, that is, present it to the authorities. They may allow it to be left unchanged, or they may require its demolition and restoration of the apartment to its original condition. Of course, a fine will definitely be imposed on you, and all this will go through the court. The problems will be through the roof, so we recommend not to engage in self-construction, but to follow the letter of the law. However, this path is thorny, and it will not be so easy to go through it.
We recommend: Thermocouple for a gas boiler: detailed instructions on the design and principle of operation, checking the serviceability of the thermoelectric sensor with a multimeter, restoration and replacement
What are the options?
- Contact intermediaries with connections in government. Usually these are lawyers or law firms. Their service may cost you half the legal cost. But without problems, fuss and nerves, and the speed of obtaining the necessary permits will be 3-4 times higher.
- Solve this issue yourself. Remember that you will have to go around more than one government agency, stand in line, get signatures and seals. You may be driven from one door to another several times. So be patient.
Which canopy is better to choose?
There are single-pitch structures that have a sufficient slope for water drainage and more stable gable-type canopies, which are suitable for corner loggias.
For the construction of canopies, slate, ondulin, metal tiles or polycarbonate are used. Polycarbonate products are considered the best option. The structures are easy to install, have a high level of noise absorption and a long service life. Wide canopies are complemented by special racks.
The elegant look has an arch-shaped visor, which is also quite functional and practical to use.
A solid and expensive dome canopy is a less popular solution, as it has certain technical difficulties. But despite this, cottage owners prefer to decorate the loggia using this method, which makes the building presentable.
The photo shows a loggia in a private house, decorated with a fabric awning.
You can protect the open loggia from the sun using the original awning canopy. Such a product will advantageously decorate the facade of the house, and will also prevent the accumulation of snow and the formation of icicles.
Placing a balcony under the roof helps expand the functionality of the loggia. The size of the roof should have a slight slope and be slightly larger than the balcony slab.
The photo shows an arched transparent canopy over an open balcony structure in a private house.
Beautiful design options for a balcony canopy
The balcony canopy plays a protective and decorative role. It protects the building from ultraviolet radiation and atmospheric phenomena, so in any weather the balcony is clean and cozy. The originality of the canopy is emphasized by various architectural configurations.
The canopy is not a mandatory structural element, but greatly expands the functionality of the balcony
The most popular balcony overhangs used in architecture:
Single-pitch
This type is characterized by simplicity of structure and a certain slope. It is erected at a slight angle over balconies of various sizes, harmoniously fitting into the exterior of the facade. The single-pitched, beveled shape of the canopy is a reliable protector from precipitation. Professionals install it from different building materials: polycarbonate, slate, flexible tiles, etc.
A lean-to canopy is the simplest design solution
Gable
This projection should be mounted above a large balcony structure, as it takes up a lot of space. The side parts of the gable canopy are decorated with forged fragments, which gives the structure an expressive and rich look.
The photo shows an open balcony with a gable roof above the porch in a house made of timber
Arched
The semicircular shape of canopies is used over balconies of different sizes. For such structures, materials that transmit sunlight - polycarbonate - are suitable. The good streamlining of the visor does not accumulate precipitation, which guarantees easy care. The arch looks original and gives the building a certain charm.
The photo shows a transparent arched canopy on a frame made of chrome pipes
Dome
The dome ledge looks extraordinary and aesthetically pleasing. It has a three-dimensional shape, so it is installed above the balconies under the roof of the house. This is a complex structure that should only be constructed by professional builders. Transparent or translucent materials are used to make the dome.
The photo shows a domed polycarbonate canopy over a balcony in a brick house
Marquise
The Marquise visor is distinguished by an unusual mechanical device that folds and unfolds thick fabric. The folded canopy is unobtrusive and compact. The open fabric provides reliable protection from ultraviolet radiation and precipitation. This device is easy to install and does not require professional skills. Metal screws are used to secure the roof.
Fabric awning is the easiest way to protect your balcony from sun and rain
Design and forms
The open balcony structure of a semicircular shape will attract attention with its magnificent design. A fence and canopy with artistic forging will add even more elegance to the structure and turn the balcony into a bright area for relaxation.
The bay window is practically no different from the glazed loggia, but inside it represents a continuation of the interior of the room. A bay window can have many sides separated by windows.
The photo shows the design of a bay window balcony decorated with flowers.
As a decoration, it is appropriate to place boxes with large plants on the balcony, hang pots with flowers, and decorate the fence on the outside with hanging or climbing greenery.
Developing a plan
During the construction process, you must strictly follow the work plan, technical documentation, and nothing else, because any arbitrariness threatens you with serious consequences, at a minimum - the indignation of your neighbors, at a maximum - you may lose your new building, and you will be held administratively liable. What should be included in the plan:
- collect all the necessary documents for official registration,
- consider options for existing balcony designs,
- draw up a room plan,
- calculate the estimate.
Let's start with the most time-consuming procedure. Only after assessing the scope of work on official registration, you can understand whether you have a chance to obtain permission for an extension.
