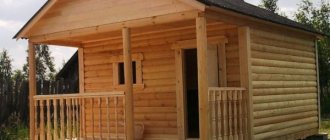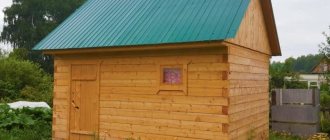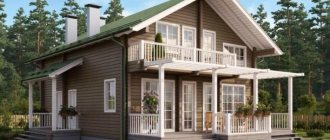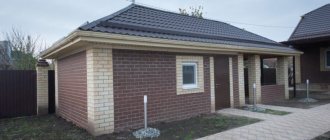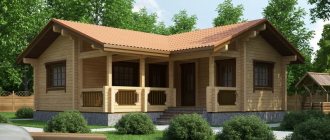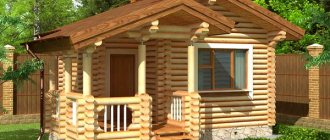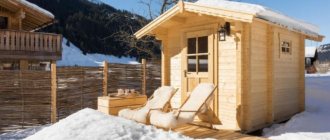In terms of quality, practicality, and aesthetic characteristics, a bathhouse made from wood beams is practically no different from one built from rounded logs, but the construction process is much simpler and does not require special skill.
A wooden bathhouse is considered truly Russian, since once upon a time in Rus' every building was erected without the use of nails, but as efficiently as possible.
So, let's talk about building a bathhouse from natural timber.
Advantages of a timber bath
It is worth knowing what qualities distinguish this model from other known options:
- Natural materials.
- Good environmental performance.
- Ease of operation.
- With high-quality pre-treatment, the construction is safe.
- Relatively low cost.
- Save time. The construction of this model will take much less time, thanks to the use of shaped blanks and the absence of frame structures.
- Sufficient thermal insulation. The timber has a good thickness, which allows you to retain heat indoors.
Due to the presence of so many advantages of practical application, bathhouses made of timber have gained particular popularity among owners of summer cottages.
Features of bath rooms
To summarize, it is worth noting some tricks of the bathhouse atmosphere. For example, steam with insufficient humidity can lead to cooling of guests in a steam room. So, with a relative decrease of 30%, moisture will evaporate from human skin much faster, which will lead to cooling of the body.
It is to control this process that two thermometers are hung in the steam room at once - one is standard, and the second has a tip wrapped in a damp cloth, which allows you to show the temperature of the skin of a person who is in the steam room.
Thermometer for use in a bath Source oglasi.svet24.si
Features of material selection
When purchasing material, you should consider the following characteristics:
- Timber harvesting season. Ideally, the material should be prepared in winter. This indicator may affect the quality of construction.
- Storage period before use. This characteristic has the same basis as the harvesting season. You can check this information with the seller of the materials.
- Appearance. You should definitely evaluate the condition of the workpieces: stains, dampness, and traces of pests may alert you. The quality of trimming and the degree of alignment of the cuts are also assessed.
- Type of raw material.
- Wood species. The best options for building a bathhouse are hardwoods. It is better not to use raw materials from pine needles due to the presence of various resins in the structure.
Assessing these parameters is mandatory, as it will help avoid possible problems during the construction process.
Wood species for building a bathhouse
Taking into account the special purpose of buildings, which during operation are subject to high temperature and humidity loads in the premises, it is necessary to take seriously the choice of the type of wood used for the manufacture of beams.
The most suitable tree for the construction of such a building is larch. This is due to its high resistance to rotting processes, as well as its unique ability to gain strength over time.
However, the high price of this wood is not affordable for many people. But the problem can be solved if deciduous timber is placed on several lower crowns, and then the walls are made of lighter and cheaper spruce or pine beams.
Choosing a timber model
The material for the construction of baths differs not only in its species and quality characteristics, but also in its manufacturing technology. Today, manufacturers offer their customers the following types of timber:
- Profiled option.
- One-piece models.
Each of the presented models differs in the method of formation, finishing features, and methods of practical work with the material.
What are the criteria for selecting timber for a steam room?
One of the significant stages in the construction of a bathhouse is, of course, the choice of massif. After all, the characteristics of the bath directly depend on this.
First of all, pay special attention to the absence of any cracks in the logs, which, when expanded in the future, will become the cause of defects and rotting of the massif during shrinkage.
In addition, the wood should not have blue highlights, indicating internal rotting, which is associated with the presence of fungi.
It is not recommended to build a building from such material. In addition, the timber is defective if there is a wormhole on it.
At the same time, a good timber is absolutely smooth. If there are defects, as well as various distortions, this will not have the best effect on the arrangement of the crowns; accordingly, the construction of the steam room may take a long period of time.
There are several types of timber: solid and profiled. The second option is equipped with tenons and grooves that can be ground. Such parts are easier to connect to each other.
The most important advantage is that such walls are not susceptible to the adverse effects of moisture. As for the disadvantages, the material has a low degree of fire resistance, which means it must be subjected to additional processing with propylene.
Solid timber is also used in construction. However, it does not look attractive in appearance, so it is covered with siding.
Profiled version
Structures made from profiled timber are durable and resistant to moisture.
During manufacturing, additional surface grinding is used due to the presence of tenons and grooves. But in terms of safety, the material is inferior to the second model, so before construction, the workpieces are treated with an antipyretic.
Basic qualities of wooden buildings
Wooden buildings are much more compliant with environmental requirements than those made from other common building materials.
Modern wood processing technologies add additional technical characteristics to it. This material has high strength, resistance to fire, rotting and biological effects.
The unique properties of thermal conductivity allow a wooden building to quickly warm up from the inside and retain heat for a long time even in the coldest season. The fumes from natural, especially coniferous, wood have a beneficial effect on the entire atmosphere inside the building.
Additional materials for construction
Any construction process requires auxiliary materials and a certain set of tools. Before starting work you should prepare:
- Foundation materials: cement, sand, gravel.
- Brick for the stove.
- Lining for interior decoration.
- Roofing material.
- Tool sets: nails, hammers, screws.
- Insulation materials.
- Lighting fixtures and cable.
Construction of a bathhouse
For a novice master, the main question is: how to make a sauna with your own hands correctly and for a long time. The construction process itself consists of several stages:
- Drawing up a bathhouse project.
- Foundation construction.
- Laying a waterproofing layer.
- Walling.
- Hiding cracks.
- Formation of the roof.
- Finishing.
Each stage requires certain efforts and skills from the master. If you wish, you can familiarize yourself with photos and video tutorials on building a bathhouse from timber.
What to consider when designing a bath
The key stage in designing a bathhouse is determining the size of the steam room. This value is based on how many people will use it at the same time. It is recommended to make calculations according to the following standard: for a comfortable bathing procedure, one visitor will need from 1 to 2 m². If we take into account all these subtleties, then the implemented project will have the right microclimate - improving the health and improving the mood of its guests.
It is worth emphasizing that there are no standard sizes for a bath. Everyone who decides to build it determines the dimensions based on their own criteria:
- average number of visitors and their growth;
- individual preferences and needs;
- frequency of visits.
For example, for some, a small bathhouse is enough, where they can clean themselves up after dacha affairs. Others are building entire bath complexes, which are designed for spending many hours in good company.
Project of an attic bathhouse with a small terrace Source toolboxprodhouse.com
Conventionally, all baths can be divided into two categories:
- seasonal - mostly used during the summer season;
- year-round - such buildings have an insulation circuit, which allows you to use the bathhouse at any time of the year.
See also: Catalog of bathhouse projects presented at the “Low-Rise Country” exhibition.
Drawing up a bathhouse project
Any construction process requires a clear drawing or diagram. Preparation of the project includes sketching the following details on paper:
- Bath box dimensions.
- Indication of the location of doors, windows, stove, rooms (steam room, dressing room, shower).
- Electrical wiring indicating the location of sockets and lamps.
After drawing up the diagram, you should definitely calculate the required amount of material in order to avoid unnecessary financial costs.
Wood or electric stove - which is better?
The advantage of wood stoves is that they don't require electricity and heat up faster, but they require a chimney to be installed, which incurs additional costs.
It’s worth deciding what will be more convenient. Pay for the electricity consumed by the stove, or spend one time on installing a chimney.
Foundation structure
The choice of foundation models is quite extensive and depends on the weight of the structure and soil characteristics. The most famous options for filling the base:
- Tape type.
- Pile type.
- Slab option.
- Columnar model.
For a structure such as a timber bathhouse, a columnar foundation is perfect. To lay the support, you should use the instructions:
- First of all, you need to mark the site. To do this, install pegs and pull the string.
- Additional marks are placed in the places of future support pillars.
- Niches are dug in the ground for filling.
- At the bottom of the pits, make a sand cushion of at least 20 cm, then fill it with water.
- The next layer is crushed stone and formwork is formed.
- A bunch of metal reinforcement acts as supporting structures.
- After installing the support column, the empty spaces in the pits are filled with cement mortar.
Experts advise making additional concrete inserts to increase the strength of the supporting structure.
We choose a place, we make a project
The construction of a Russian bathhouse requires careful planning. Before starting work, you need to determine its place on the site. This should be done not based on your desires or convenience, but in accordance with current legislative building, sanitary, and fire safety standards.
The choice of bathhouse size depends on the purpose, number of guests, and free space on the site.
Even with the modest dimensions of the steam room, there should be at least 1 square meter per vacationer. meter.
The standard rooms in it are:
- steam room;
- washing;
- dressing room (vestibule).
To increase the comfort of relaxation, a bathhouse can be built with a swimming pool, veranda, or attic.
If you plan to install a wood stove, then it is important to think in advance about its location, foundation, chimney pipe outlet, and indicate the placement in the project on a separate drawing.
Diagrams for supplying communications must be provided.
Those who love barbecue and cooking over a fire will love the sauna with a gazebo.
For relaxing with a large group, a 6x6 m bathhouse with different layout options is perfect.
Laying a layer of waterproofing
This stage should not be ignored, since laying an additional protective layer will significantly increase the service life of the structure. The step-by-step scheme looks like this:
- After the concrete has hardened, a layer of bitumen is laid on top of the foundation.
- Next comes a layer in the form of roofing material.
This procedure is repeated several times.
Walling
The first step in construction is laying the strapping crown. The closest attention is paid to this layer, since the even laying of subsequent rows depends specifically on the first row. You can check the laying direction using a building level.
A layer of insulation can be laid on top of the first row. Next, proceed to assembly, depending on the type of fastening structures:
- Metal pins. The advantage is the strength of the connection.
- Wooden dowels.
There are features regarding the frequency of screeding: when building a bathhouse from laminated timber, the screeding is done after every 5th row.
Laying the first crowns of the structure
When assembling the first crowns, you need to use a level and, without completely securing the crowns, check the position of all the edges of the beam. The first row can withstand the heaviest load, so it can be made from a stronger type of wood or timber with a larger cross-section. For example, if the size of the main number of beams is 15X15 cm, the lowest ones can have a section of 20X20 cm.
On the sides of the first tier, it is recommended to lay wooden slats along the base, and the distances between them can be filled with polyurethane foam or other insulation. All wooden parts must be coated with antiseptics to increase the life of the entire building.
Roof assembly
The assembly process depends on the covering model, material and shape (single or gable roof). Regardless of the type chosen, the entire process will consist of a number of steps:
- Preparation and fastening of rafters.
- Laying the covering.
Very often, tiles are used as a material, but the final choice is made by the owner of the bathhouse, based on personal wishes and financial capabilities.
Optimal dimensions of bathhouse premises
When determining the size of the steam room, the most important parameter is the power of the furnace, since it helps maintain the desired temperature at a constant rate. For gas and wood stoves, this nuance is not so important, since they are able to cope with this task even in large rooms. The same cannot be said about an electric oven - if it is chosen incorrectly, then only small steam rooms may have enough power.
Steam room with a 2.5 m high ceiling Source market.sakh.com
Below are recommendations that can help you calculate the optimal size of the steam room:
- First you need to decide on the height of the ceiling of the room . It all depends on the individual preferences of the owner. For example, if he prefers to steam in a sitting position, then it will be enough to add 100-110 cm to the level of the upper lounger - this height will be enough. For procedures with a broom, you need to add at least another 50 cm to create more comfortable conditions. Experts do not recommend making the ceiling lower than 210 cm;
- As for the shelves, in an extended position at full height, up to two meters of their length will be required . If we consider one-and-a-half meter options, then you should take into account that you will have to steam with your legs crossed;
- The optimal size of a steam room in a bathhouse designed for one person is considered to be 85 x 120 cm . The only condition is that the stove is compact in order to prevent the risk of burns;
The types of preferred shelves will help you plan the size of the steam room Source berserkheroes.ru
- If you are designing a more spacious bathhouse designed for two people, then the dimensions of the steam room should be from 1.5 x 2 m. This size is considered the minimum, which will provide sufficient free space for two people, giving them the opportunity to stretch out without touching the stove;
- The standard size of the steam room is 2 x 2 m . The area of such a room can easily accommodate three people.
Bath decoration
The whole process is divided into two options: interior and exterior finishing. The external design of the building plays only an aesthetic role, and therefore is not a mandatory stage. But the same cannot be said about the interior design, which includes:
- Wall covering with decorative materials.
- Conducting electricity, installing sockets and lamps.
- Construction of the stove and installation of a shower cabin or washing room.
There are a lot of options and ideas for interior decoration, and the choice is individual for each style.
Ways to protect wood from the external environment
Wooden materials look beautiful and smell nice, but need protection from moisture, fire, and insects.
It would be best to buy timber impregnated with protective agents at the factory. This will be more expensive, but will save time and effort on processing the material.
Ordinary timber will be inexpensive, but you will have to cover it with protective agents yourself and give it time to dry.
Review of suitable impregnations for outdoor use, brief characteristics, properties of the compositions.
Original author's ideas
For those who have not yet decided on a timber bathhouse model, here is a selection of the most original options:
- Bathhouse with terrace.
- Unusual shaped baths. One of the most famous and original models is a steam room in the shape of a horizontal barrel.
Non-standard sizes and shapes, as well as interesting approaches to design, are great for construction when there is a shortage of free space.
Photos of finished baths can be found on landscape design websites, where it is easy to choose a unique option for every taste.
Do you need a tank to heat water?
If the bathhouse does not have a water supply system, you will need a tank of decent volume so that everyone has the opportunity to wash themselves comfortably. If there is a water supply system, a tank of 20-30 liters will be enough to spray the stones with steam.
By following the rules and adhering to the advice in this article, you can build the bathhouse of your dreams over the summer. It’s always nice to show off the result of your own work, showing friends and colleagues photos of the bathhouse inside and out. Or better yet, invite them to spend the weekend together and evaluate the work done live.
Photo of a bathhouse made of timber
Total
Category: Gazebos and baths
