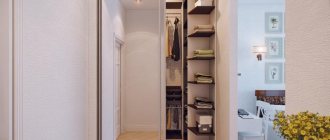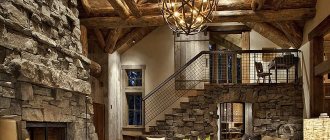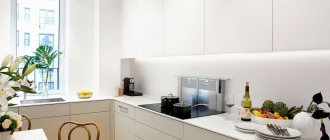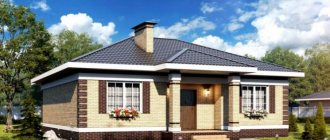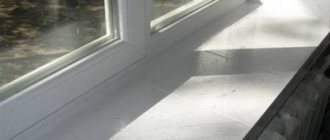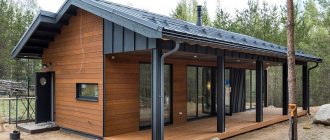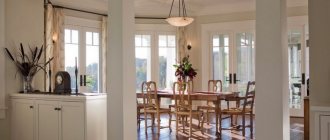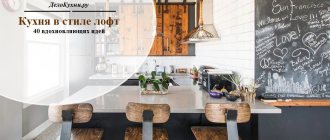A residential attic increases the usable area of a private home. Many people, especially children and teenagers, like the unusual geometry and isolation of the rooms on the second floor. But during repairs, specific problems have to be solved. For example, a sloping ceiling in the interior needs to be played up somehow. Let's consider design options and suitable materials, as well as lighting features.
Technical features:
· total S: 119.2 m2;
· dimensions: 13.3x9 m;
· floor height: 2.8 m;
· available: bay window, boiler room.
Documentation price 21 000
rubles
- USING PROMO CODE \ goodhouse \ DISCOUNT 5000 rubles.
for any project on our website \ more than 2000 ready-made projects. · external walls - timber 200x150 mm;
· internal walls - timber 100x150 mm;
· ceilings - wooden beams;
· roofing - soft tiles;
· foundation - monolithic strip.
How to play with beams in the interior
Typically, the roof truss system is hemmed with plasterboard, clapboard or covered with other finishing materials. But if the room is small, load-bearing beams can be made part of the design.
Open timber becomes the highlight of the design, especially in chalet, country, Provence and loft styles. The wood is painted the same color as the main surface, or decorated in contrasting colors. It is usually dark brown on a white or other pale background.
Using different colors, you can emphasize or, conversely, hide the beams by painting them to match the ceiling. Uneven surfaces are improved by covering them with plasterboard or covering them with false beams.
Beams are often used to attach lighting fixtures. For example, they hang lamps or build in spots.
Architectural features
The appearance of the house is very unusual. All its corners are beveled so that windows fit into them. This makes the walls a kind of bay windows.
The staircase adjoins the porch near the main entrance at an angle, which makes it unusual. There is also a second porch that serves as a terrace. Both porches are covered with a common roof, which has a complex shape in order to reliably cover all the curves of the architecture from rain. Above the living room in the roof there is the possibility of installing two additional windows to increase natural light.
Types of mansard roofs
The shape of the interior and possible dimensions depend on the type of construction. These features greatly influence the design of the room itself with a sloping ceiling. Let's look at what types of attics there are.
Single-pitch
The roof rests on walls of different heights. It is advisable that the smaller of them be no lower than 1.5 meters, otherwise part of the area will be unused.
When the span is more than 4.5 m, additional supports are installed so that in winter the roof can withstand the weight of the snow cap. For sizes up to 6 m, an oblique rafter leg is sufficient. This is a beam that is located at an angle. One end rests against the wall, and the other against the rafters. For longer spans, it is necessary to install an additional stand with oblique legs, then the width can reach 12 meters. With two such structures connected by a link, the span is made up to 16 m.
As a rule, vertical supports become the basis of the frame of internal walls. And inclined beams can be sewn up if the height of the attic allows it. But more often they are left in plain sight, and then they have to be integrated into the interior.
Gable
Such roofs have the shape of a triangle. More often it is isosceles, that is, with equal slopes and angles. But sometimes the attic is made asymmetrical: steep and short on one side, and sloping and long on the other.
In small areas (up to 6.5 m), to resist snow loads, crossbars are installed - short horizontal beams located closer to the upper corner. They are hidden under the trim or left open. For large spans, central and side supports are additionally installed.
hip
This is a hipped structure. Moreover, more often the sides are divided into two pairs of slopes, different in area. The highest point is in the center of the room, from it there is a decrease to the corners. These attics have no walls, so all the windows cut into the roof. For strength, a system of corner rafters and posts is used.
Half-hip
There are also four ramps here. But two are shortened, and under them there are pediments. That is, the structure occupies an intermediate position between gable and hip.
A truss, a prefabricated structure made of beams, rests on the side walls. The rafters come from it. Pediments make it possible to install vertical windows. But the size is small, so additional attics are usually required.
Broken
Most often there are two slopes, but the slope is not constant, but changes. The roof is flatter at the top and steep at the bottom. This results in fewer areas with too low a ceiling. But this type of attic also includes more complex roof structures with several slopes, which can be located in different directions.
The racks are placed under the fracture site and tightened with horizontal beams. To avoid hitting your head, their height is no lower than 2.2 meters. With this design option, they try to visually expand the space, especially if the beams are sheathed.
Layout
The layout of the rooms is very logical. Despite the non-standard architecture, life in the house is comfortable.
The main porch leads to two doors. One opens into a 4 m2 storage room. You can recognize it by the absence of windows - you don’t need a lot of light to store things, artificial lighting is enough. Another door, the main one, leads to a vestibule-hallway of 6.3 m2. Here you can put a closet or shelf for shoes and hang a hanger. On the right is the entrance to the boiler room of 6.05 m2, in front - to the living room.
The living room occupies 33.2 m2. This is the center of the house, from here there are exits to all other rooms. Two sofas, an armchair, and a table between them fit here. It is possible to install a fireplace. In addition to two windows, there is access to a terrace of 14.5 m2.
The kitchen is connected to the living room - there are no partitions between them, but if desired, a wall can be erected. A bar counter is used for zoning. 5.8 m2 is allocated for the C-shaped kitchen set, appliances and cooking.
The bathroom occupies 5.3 m2. This is enough for all plumbing fixtures, including the bathtub, toilet and sink. Instead of a bath, you can install a shower.
All bedrooms are symmetrical, their area is 12.6 m2. Each room has a double bed with two bedside tables, a TV and a large closet for clothes, books and other things. One of the rooms can be equipped for relaxation or a study.
Such conditions are ideal for a comfortable life for 4 people.
USING PROMO CODE
– \ goodhouse \ DISCOUNT RUB 5,000.
for any project on our website \ more than 2000 ready-made projects: GC “Good Homes”
Contact Email
Like and subscribe to the channel of finished projects!
Source
Examples of room design with attic ceilings
If you don’t have enough design experience, it’s best to take a photo of a suitable interior as a basis. Popular ideas and advice from professionals will help you decide how to decorate your attic space.
Bedroom
The head of the bed is placed against one of the walls, and on top you can arrange a starry sky. The design of a bedroom with an attic ceiling should be calm, in soft colors. It is better to decorate a small room in light shades, while dark ones are suitable for a spacious room.
Children's room
For a boy, you can make the ceiling striped, in a nautical theme, and for a girl, you can cover it with multi-colored polka dots. It will be interesting to look at a painting, for example, in the form of a tree, the trunk of which is located on the wall, and the crown is spread out under the roof. In a nursery with a sloping ceiling, both the sky and photo prints with images of your favorite cartoon characters would be appropriate.
Study and library
To avoid distractions from work, it is better to stick to a neutral palette and light colors in the design. Strict lines of beams can serve as decoration.
Kitchen
It is advisable to choose a smooth texture, which is easier to clean from traces of water and drops of grease. The most suitable color is beige. It is quite light, but at the same time, dirt is not as noticeable as on a white ceiling.
Living room
This room can be decorated more brightly and boldly. Accent colors, large images, and interesting combinations of textures are used.
Bathroom and shower
Light shades, especially cool ones, will expand the space. Traditional colors are blue and white. As a rule, the bathtub is placed under a sloping part of the ceiling.
Wardrobe
This room is usually small, so it is decorated in light colors. If the walls are a tone or two darker, the ceiling will rise. It is better to use durable materials (plywood, chipboard) above cabinets, then the surface will not be damaged by the sharp edges of suitcases or sports equipment. But due to the sloping ceilings, the furniture will have to be custom-made so that it fits close to the roof and every meter of space is used efficiently.
“Flat” house on Taganka: an architectural miracle and an optical illusion of the beginning of the last century
Receive one of the most read articles by email once a day. Join us on Facebook and VKontakte.
The house received its “flatness” thanks to a clever architectural design. The building with a sloping corner appeared due to the unusual shape of the site and the owner’s desire to use the land area as efficiently as possible. Before the revolution it was used as an apartment building.
A five-story apartment building with very high ceilings and wooden floors, from the outside somewhat similar to a ship or a wall (depending on which side you look at), was erected in 1914 next to the more classical buildings already existing on this street. In other words, at that time this house was a new building, which stood out quite strongly from the general background. Since it was not customary to build buildings of this form in the Soviet years, after the revolution this “upstart” remained the only one that was not unique in the old and even in the new capital. This does not mean that flat houses have not been built and are not being built anywhere else. It's just that they are all completely different.
Designer recommendations for designing sloping ceilings
Let's look at the basic recommendations for designing attic ceilings. These tips will help you create an environment that suits the characteristics of the room and the needs of the owner.
Color selection
To compensate for a sloping roof, light colors are often chosen. White, cream, beige and pale gray can be combined with any other colors and create a neutral background.
Blue is suitable for a well-lit attic; on hot summer days it will become cooler here. Yellow makes up for the lack of sunlight. Pink and lilac look gentle and romantic.
Dark and bright colors bring objects visually closer. The ceiling will appear lower, so use them with caution. Such shades can highlight only part of the ceiling, for example, the lower half of the sloping area. And on a pitched roof, the slope and the wall are designed in the same way, then the border between them is less noticeable.
Natural colors are often used, such as warm brown or neutral green. Blue is reminiscent of the sky or sea and therefore puts you in the mood for relaxation.
Red can be too active and exciting. Orange gives warmth and a joyful mood. And purple looks mysterious and enigmatic.
Suitable materials
The easiest option is to level the surface with putty and paint. It is better to choose waterproof compounds: the lower part of the ceiling gets dirty more easily than in ordinary rooms, and you will have to do wet cleaning more often.
Tension fabrics allow you to quickly obtain a flat surface. On attic ceilings, especially those with complex shapes, they are installed in parts, connected by a dividing profile. For individual sections (horizontal and sloping), you can choose different colors and textures.
The stretch fabric can be easily shaped into different shapes. In attics, three-dimensional figures are made, for example, arches that hide the transition from the wall to the ceiling. But the height is reduced, so such options are used in spacious attics.
Important! One of the advantages of PVC sheets is the ability to retain water without harming the material itself and the rest of the repair. This helps with leaks on the roof.
Over extended areas, the PVC film sheet may sag, especially if it is stretched at an angle. For single-pitch structures, fabric is more suitable. In addition, this material is stronger and will not tear from an accidental prick or blow from a sharp object. True, fabric fabric will not save you from leaks.
Read more: Stretch ceilings in the attic
To add a country atmosphere, the ceiling is sheathed with clapboard or imitation timber. It can be simply varnished or pre-tinted, usually a darker brown. Wood can also be painted in any shade.
The placement of the boards affects the perception of space. If you place them parallel to the floor, the room will expand, and if placed perpendicularly, it will appear higher.
Wallpaper is also used. If the pattern is noticeable, not all walls are covered, but one or two. Others make them plain and neutral. Mostly, light colors and small patterns are chosen so as not to lower the ceiling even further.
Drywall allows you to level the surface, creating complex shapes. Therefore, the material is well suited for the attic. It is attached directly to the beams or to the frame. The top can be decorated with other lightweight materials (wallpaper, plaster, foam tiles), but more often gypsum boards are simply painted.
Plastic panels are attached to the frame, so they reduce the height slightly. But wiring and other communications are hidden behind it. The cladding is made in different colors, plain or with imitation wood or stone. The surface is smooth and matte. Cheap options fade from sunlight, while high-quality ones are more durable. If a plastic ceiling leaks, it will not hold water like PVC film, but it will not suffer.
Wood-based materials are also used for finishing - plywood, chipboard and OSB. They work on the same principle as with drywall: they are sheathed and then painted or decorated in another way. They are stronger than drywall, but at the same time heavier. Laminated chipboards do not require finishing.
Materials can be used in combination. For example, cover the slopes with plasterboard, and stretch fabric or film on top. The wood goes well with the painted surface. There can be many combinations.
Selecting a coating texture
A smooth surface reflects light and, to a certain extent, the surrounding environment. How much depends on the material. For example, PVC film for a stretch ceiling creates an almost mirror-like coating. Gloss paint does not have this effect. But in any case, the room seems larger.
With a glossy texture, the room becomes lighter. It is often used to create a comfortable attic with low ceilings. But rays from the sun or lamps, reflected from an inclined plane, can glare unpleasantly.
The matte surface attracts less attention. The ceiling will appear lower, especially in a dark or bright design.
Additional decoration
The inclined part of the ceiling can be draped with fabric. This creates the feeling of a large window hidden behind it. It is advisable to select a material that is already present in the interior (on curtains, pillows, etc.).
Realistic images provide a bright accent that affects the perception of the entire room. These can be landscapes (day or night skies, beaches, gardens) or architectural compositions. Sometimes a small drawing (a flower, a funny animal, a child’s favorite fairy-tale character) is enough to change the mood of the entire room.
Such paintings are printed on stretch ceilings (fabric and film) or wallpaper. For small images, stickers on vinyl or paper are used.
Sometimes the accent in the interior becomes not the ceiling, but the wall, which is highlighted with a bright color or pattern. For other surfaces, then choose calm tones.
Space zoning
In attics, as in other rooms, the same room performs several functions at once. In the nursery they sleep, play and do homework. In the living room they communicate with friends and family, watch TV, read or work.
For each zone, suitable lighting is selected and highlighted by the design of the walls and ceiling. They use different materials and colors.
Partitions for the attic are undesirable, as it becomes cramped. Only temporary ones are used - curtains and folding screens.
Children bedroom
– A pleasant delicate print will create a feeling of fabulousness, purity and purity. Moreover, the special form of a bedroom for children and teenagers is about uniqueness, difference and their own fairy-tale world.
Window decoration on sloping ceilings
Ordinary curtains will not be able to protect from sunlight. On an attic roof, blinds or Roman blinds are used, attached to the sides of the opening.
If the window is far away, you should think about controlling the work from the remote control. Then you can open the curtains without even getting out of bed.
If the windows are small and do not let in enough light, light colors and additional sources of artificial lighting are used in the design.
Take a positive out of a negative
An optimist will always find something positive even where there is none. As the owner of a home with an incorrect layout, you need to balance between a realist and an optimist in order to decorate the space comfortably and beautifully. If disadvantages cannot be eradicated, then they should be turned into advantages. For example, convert an ugly niche into a comfortable and spacious storage system.
Create the illusion of symmetry
When the room does not have even proportions, you need to use ingenuity when decorating its interior. So, a central object will help create the illusion of a symmetrical room (in the bedroom it’s a bed, in the living room it’s a sofa). For example, place a bed in the middle of a long wall in the bedroom, place nightstands on both sides of it, identical lamps on them, and photo decor in two identical frames above the bed. This will organize the space and make it visually more correct than it actually is. The same technique works great in the living room, where you can place identical floor lamps on both sides of the sofa.
Recommended Posts
Recently viewed by 0 users
No registered user is viewing this page.
4 ideas for your small kitchen that we spotted in the interiors of stars
Which countertop to choose for a white kitchen: 4 universal colors and 6 popular materials
White kitchen in a modern style: 11 design examples that will captivate you
The best articles on the IVD website
Related content
Almost 10 years after the first move, our family, having grown thoroughly, was about to change apartment. For these purposes, a dead three ruble ruble was bought in a Khrushchev apartment. Being very confident that we will only gather in the apartment in the evenings, the footage does not bother me. And for a family with four children, microthree rubles may well be enough with reasonable planning. Welcome.
Sacrifice the corridor
When the layout of a bedroom or living room is extremely unsuccessful, but there is an opportunity to correct it by moving the walls, then it is better to take a risk and be left with one full-fledged beautiful room than with two uncomfortable ones. You will have to sacrifice a corridor or hallway, perhaps the area in this room will be reduced or the shape of the walls will be non-standard, but in the bedroom there will be a set and there will be no need to rack your brains about where to “fit” the bed.

