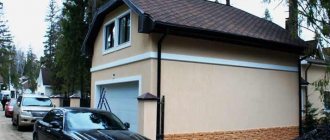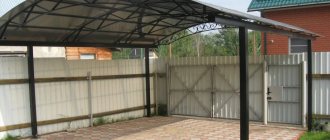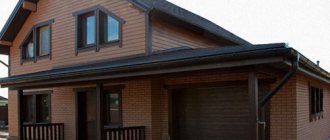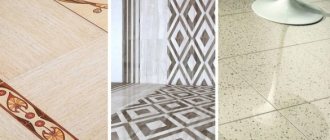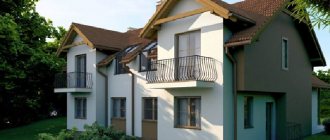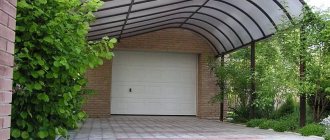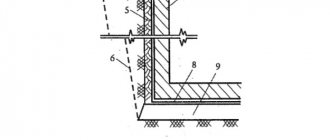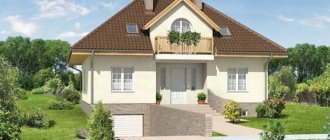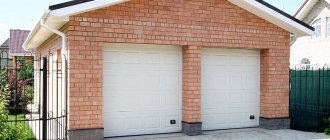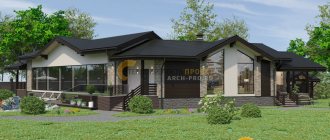The decision to build a second floor on a garage comes to real estate owners who have limited land plots. Especially often, ideas to add another level appear among residents of coastal regions, who regularly receive relatives and tourists. There are two aspects here: the building's suitability for the additional load and the need to legitimize private construction. Each of them needs to be addressed so as not to subsequently encounter complications of a technical and administrative nature.
Foundation quality as an aspect of the choice of superstructure material
During the construction of the garage, hardly anyone thought that this building would become the main building for the construction of the second floor. Consequently, the strength of the foundation is in question: whether it can support a two-story garage or not.
First of all, you should evaluate the design features of the garage building: are there any cracks, are there any discrepancies in the joints of the walls, etc.
The foundation must be laid below the freezing level of the soil, but also taking into account the depth of groundwater. The strength and durability of the structure itself depends on the quality of this structural element.
Ideally, a brick garage is built on a strip-type foundation, buried 1-1.5 meters into the ground.
For reference! In the northern regions, the foundation depth is about 2-2.5 m. This is due to the fact that the level of ground freezing in these areas is much greater than in the central regions.
In this case, it is realistic to build a second floor above the brick garage. True, many qualified specialists recommend limiting yourself to foam blocks in these conditions.
If the strength of the existing structure is in question, then it is better to give preference to a lighter material:
- frame;
- panels;
- timber
It is also worth noting that buildings of this type require a gable roof. Thanks to this solution, the melting of snow and other precipitation is accelerated, which eliminates loads on the walls and foundation.
Features of construction
The construction of a multi-level garage must be accompanied by the development of a project. This document will help determine the features of the premises at the stage of its development. The main nuances of construction that affect the performance of the garage include:
- determination of the type of premises: residential, non-residential, whether the placement of heavy furniture, equipment is intended or not;
- the need to install a heating system, water supply, and organize ventilation;
- the need to soundproof the second floor if the first floor is used as a workshop;
- arrangement of stairs outside or inside the premises;
- groundwater level, freezing depth and the possibility of constructing an inspection hole;
- location of windows, doors;
- type of material and possibilities for strengthening the foundation, walls, ceilings.
When building a second floor above a room in a garage cooperative, you must obtain a special permit.
Attic over garage or box-shaped superstructure?
We generally believe that an attic extension is cheaper than a box superstructure. At the same time, builders, based on practice, claim the opposite, since modern consumables for insulating this kind of structure are quite expensive.
In some cases, a high-quality residential attic superstructure is more expensive than a 4-corner box with a built-up roof.
When choosing a two-story garage project, you should be guided by the following criteria:
- Aesthetics. Compared to a box-shaped superstructure, the attic will have a more harmonious and attractive appearance.
- Functional. The attic extension can be used both as additional storage space for tools and for living. True, in the latter case you will have to spend money on insulating the structure being built, which can incur considerable costs. Therefore, it is advisable to use a box structure as housing.
The choice of the type of superstructure depends on financial capabilities, the specifics of the structure being built and its purpose.
Project options
The main issue when building a two-story garage is the choice of its foundation, since the weight of the foundation must be included in the design documentation. The foundation must be strong, reliable and able to withstand the load of both floors at the same time. Most often, for projects of such structures, a foundation in the form of a monolithic concrete slab or strip support is used. The first installation option requires digging a trench. The foundation contour is fixed at the lower level, protecting it from freezing.
Types of projects with a monolithic base are also extremely popular. It is placed on a sand cushion and additionally equipped with heat and waterproofing.
The walls of a two-story garage can be decorated with any building material. Today there are many projects made from foam blocks and bricks. Such walls are characterized by durability and high resistance to the negative effects of external factors.
Panels made of timber have also proven themselves well; they allow for quick construction, are easy to install and insulate the building well. The only drawback of such projects is that wood is highly flammable, so the garage walls must be constantly treated with special mixtures and covered with fire-resistant varnish or paint. In addition, the timber is “afraid” of moisture and is exposed to insects, fungus and mold, but if it is protected, this structure will reliably last up to 20 years.
As for brick garage projects, they are the most practical, since the finishing material of the building is resistant to moisture and fire. Brick cladding is characterized by a beautiful appearance and fits harmoniously into the overall look of the landscape design. If desired, brick garages can be covered with decorative plaster or painted in any color. The only problem in implementing such a project may be the difficulty of laying the material. Brick cladding requires special technologies and skills.
Types of roof of attic superstructures
Before we talk about how to build a two-story garage, let's consider what type of attic is built as a superstructure on the garage. The most popular options are structures with single-pitched and gable roofs.
Superstructures with a sloping roof type and multi-level slopes will be more expensive, while the useful area of such a room does not increase due to changes in the roof structure.
Let's take a closer look at the characteristics of various types of roofing devices:
- Single pitch roof. The most cost-effective and easy-to-use roofing option. The main thing is to make the angle of the structure convenient for the removal of snow and other precipitation. Otherwise, it may not withstand the load and break.
- Gable roof with symmetrical pitches. One of the inexpensive types of roofs that can be used to equip attic extensions. As a result, this project will look like a house from a child’s drawing.
- Gable roofs with rafters at different levels are also called asymmetrical in construction. From a design point of view, such projects look very interesting, unbroken. At the same time, during the construction of this roof, calculations are required, since this is not a completely typical type of development. Therefore, before using this idea, be sure to consult with qualified developers.
- Broken type, half-hip. It is also one of the popular types of roofing, due to which you can slightly increase the volume of the room. The implementation of such an idea is a rather labor-intensive process, since it requires installation of the rafter system at angles and their correct fixation.
- Roofs with external dormer windows. They differ from the classic gable type only in the installation of vertical dormer windows on the surface of the roof itself.
The main material in the construction of attic superstructures is timber. Due to this, the second floor, erected above the garage, will be both strong and light, without putting a large load on the foundation and walls of the garage itself.
Main stages of construction work
A two-story garage requires a strip foundation.
It is better to build a superstructure in the warm season in the absence of strong winds and precipitation.
The sequence of building a two-story garage from scratch is as follows:
- Pouring the foundation. After determining the exact coordinates of the structure, marking, tracing and excavation of the pit are carried out. For two-level objects, strip and monolithic slab foundations are built.
- Walling. Each material uses its own technologies. At the same time, attention is paid to the exact parameters of the building perimeter, compliance with vertical and horizontal values.
- Construction of the second floor. First, a floor made of timber or reinforced concrete slab is laid. Then the walls are built using the chosen method. The second overlap is laid on the top trim.
- Communication device. Ventilation, electrical wiring, sewerage and water supply are being installed. The best option for cooling and heating a room is an air conditioner.
- Roofing. For a garage, it is advisable to make a gable roof, and use vinyl slate, euroroofing felt or corrugated sheets as roofing material.
- Floor installation. It is advisable to choose an insulated structure with high-quality waterproofing between levels.
- Interior finishing works. The room is sheathed with clapboard, plasterboard or sheets of plywood. Paint, wallpaper or plaster is applied on top.
In conclusion, you need to compare the result with the project, eliminate the shortcomings and receive an acceptance certificate for the new facility.
Construction of an attic: a step-by-step guide
Before starting construction work, it is necessary to draw up a design for the superstructure. It can be found on the Internet or compiled using the services of specialized offices.
After the attic project with a gable roof or any other roof is ready, we move on to the next stage of construction - the procurement of all the necessary materials.
These include:
- roofing decking;
- lathing that will support the roof;
- timber, with the help of which the structure itself is erected and the mauerlat - supports for the rafter system of the building;
- diagonal bevels and supports;
- insulating material.
After preparing everything necessary, we move on to the construction of the structure itself:
- First of all, we are engaged in the installation of the Mauerlat, installing it along the entire perimeter of the garage. In this case, most often, timber with a section of 100x100 mm is used.
- Using self-tapping screws and metal corners, we assemble and fix the frame of the future roof. We install the beams between the posts in increments of 2 m.
- We fix the structure with jumpers, placing them on top of the racks.
- After this, the lower rafters are secured: we drill grooves in the bases of the beams, which ensure their attachment to the mauerlat. At the same stage, it is necessary to cut off the upper part of the beams at an inclined angle.
- Next, we nail a sheathing made of boards or plywood onto the rafters. We fix the waterproofing on top of it using staples. We immediately lay a vapor barrier and another layer of waterproofing.
Obtaining permission for reconstruction
The authority to issue construction permits is vested in municipal authorities. In Moscow, this document is issued by the Committee of State Construction Supervision (Mosgosstroynadzor). Documentation for approval can be submitted through the “one window” service, through the online service of Mosgosstroynadzor or through the website of the Moscow Mayor.
The set of documents for obtaining a permit includes:
- application (request) from the copyright holder of the object;
- title documents for the site;
- GPZU with a period of issue no later than 3 years;
- project documentation materials;
- positive expert opinion on the project;
- consent of all copyright holders of the object to change its characteristics.
If there are no complaints about the documents, the permit is issued within 7 days. The service will be provided free of charge, i.e. There is no need to pay duties or fees.
sample permit
Brick or block superstructure
If you want to build a room above the garage for full-time living in it, then it is better to give preference to a lightweight structure made from the same beams, panels and insulation. But in this case, the main problem with such superstructures is rodents, which often inhabit niches and a layer of insulating material.
To avoid such unpleasant moments, it would be preferable to construct the second floor from materials that are more durable and dense in structure:
- brick;
- aerated concrete blocks;
- foam blocks.
If you choose this option for the second floor, there is a need for a more capital floor structure. In addition, in order to strengthen the structure, it is desirable to increase the rigidity of the brickwork. This is achieved by strengthening the walls with reinforced mesh or rods.
Afterwards, the walls are equipped with a rafter system according to a similar scheme as in the previous version of the superstructure.
If there are doubts about the load-bearing capacity of the walls, then there are several options for strengthening them:
- drive iron piles;
- weld corrugated sheets on top of the masonry;
- arrange formwork around the perimeter of the building;
- fill the floor with concrete screed;
- insulate walls;
- erect a second row of walls around the entire perimeter of the building.
With this approach, the second floor will turn out great, but with one significant drawback - it will cost a pretty penny.
Read on to learn how to ventilate and install light in a built second floor above a garage.
Competent risk assessment
Before making a second floor in a house, it is necessary to correctly assess the readiness of the structure and the possibility of risks. To do this, it is best to call specialists. They will carry out several works to assess the current situation and announce the result.
The activities of qualified specialists include:
- determining the need to strengthen the main premises;
- general assessment of the foundation and its condition to identify permissible loads on the premises;
- calculation of the safety factor of the structure.
All inspection data will be recorded in a special document. Only after expert opinion can construction of the second floor in a private house begin.
Example of beam constructionSource vagonka63.ru
Ventilation and power supply device in the superstructure
After installing a two-story garage, it’s time to move on to equipping the attached room with a staircase and installing a floor surface. The inside of the room is plastered, and the walls are painted in any color you like.
Other interior finishing options are possible, but most of them entail an increase in load on the foundation and walls of the underlying room. And this, in turn, can lead to divergence of the walls and subsidence of the foundation, which will negatively affect the durability of the structure being built and its strength characteristics.
In the event that the second floor was completed with the purpose of establishing a work workshop in it, then the premises must be equipped with high-quality ventilation and heating. Comfortable temperature and humidity levels are impossible without an air exchange system.
In principle, even if the superstructure is equipped for living in it, these communications should also be taken care of. But if the room will be used only for storing tools and work equipment, then there is no need for communications.
There are several options for ventilation in rooms of this kind:
- Installation of valves on doors and windows of the room.
- Exhaust device under the ceiling.
Advantages and disadvantages of two-story garages
The second floor can be used for a workshop or storing unnecessary things.
The presence of a separate building, especially one designed for two cars, provides good prospects and opportunities for relatively useful use of the space above it.
The superstructure over the garage can be used for the following purposes:
- Storage of spare parts, accessories, a set of wheels, travel accessories and other property that a car enthusiast needs in abundance.
- A workshop for repairing and manufacturing car parts, various crafts according to the hobbies of all family members.
- Gym for training in rainy weather and cold seasons. A place to store physical education supplies.
- Warehouse for household, gardening and fishing equipment.
- Living space. It can be used to accommodate guests, and in the summer it can be rented out to tourists.
- A living area where small animals, fish, birds and reptiles can be found. There is also the possibility of arranging a winter garden.
To equip a full-fledged room, you need to invest a lot of money.
This layout has disadvantages:
- Warming up the engine is accompanied by noise and copious emissions of exhaust gases. They may leak through the ceiling, which is not only unpleasant, but also dangerous to health.
- Bureaucratic costs. You need to make a competent project, go through the authorities, spend time, nerves and money.
- Considerable material costs. To turn a garage block into a full-fledged residential building, you will need to build a staircase, strengthen the walls and foundation, and create a water supply and sewer system.
If you have free funds and time, the decision to build an additional tier above the garage is completely justified and will bring benefits immediately after its implementation.
Is it possible to legalize an extension over a garage?
So, we have already figured out how to build a second floor in the garage. Now let's look at the legal aspect of this issue.
Currently, every change to an already erected building must be legalized. That is, in the case of expanding the area of the premises and carrying out other actions related to changing the configuration and area of the building, you must have legal permission to maintain a detailed work plan.
As legal practice shows, today it is extremely difficult to obtain permission to retrofit a garage with a second floor. Even if you have all the necessary documents confirming ownership of the structure and land, it is not always possible to legalize its conversion.
At the project approval stage, it becomes necessary to provide certain evidence that the structure being constructed does not in any way infringe on the rights of other persons. Also, to obtain permission, you will need to have a superstructure project approved by the architectural bureau.
In most cases, the addition of a second floor above the garage goes through all stages of legalization during the judicial review of the case after the superstructure has already been erected.
Building a private house with a garage: useful tips
When it comes to living outside the city, on their own plot, people are increasingly beginning to pay attention to the available opportunities for building a garage space. Of course, a private house with a garage is very convenient
In the city, it is important to have a place for a car close to home. And outside the city this is doubly necessary: the owners come to their own cottage, can immediately put the car in the garage, and, if necessary, inspect it and repair it right on the spot
Of course, for the competent construction of a country house with a garage, it is desirable to have a well-thought-out project. Sometimes future owners turn to professional help, and in other cases they create plans and drawings on their own. But a project is needed: it provides for all the main characteristics of the premises, their key design and technical features. A good solution is to purchase a ready-made project from the masters to suit your taste, or order the creation of an individual project taking into account your wishes.
Today we will take a closer look at various projects of private houses with garages
We will learn how to create them correctly, what to pay attention to first, and how not to make a mistake when choosing a specific option.
Bottom line
Summarizing all of the above, I would like to summarize:
- Construction of a two-story garage, or rather an addition to an existing second-floor structure, is not such a labor-intensive process. However, it requires compliance with a number of rules and conventions, starting from calculating the foundation for its strength and ability to withstand additional load from the superstructure and ending with the legal legitimation of the second floor being built.
- In addition, in the process of creating a two-story garage, it is worth thinking about the correct structure of the foundation support, the construction of strong and reliable walls, as well as the preparation of the attic for the selected tasks.
- You should also decide on the materials and design of the roof. Before starting construction work, it is important to draw up a competent construction plan, noting doors, windows, communications.
We hope the information provided will help you achieve your goals in the best possible way. I wish you success!
What to consider before starting construction work
You need to obtain permits for construction.
A rebuilt garage falls under the status of residential real estate, and these are completely different criteria.
In terms of safety, the building must meet the following requirements:
- Strength. Load-bearing structures must be able to withstand additional weight or need to be strengthened. The high roof must be made resistant to wind and snow loads.
- Fire safety. It is necessary to use non-combustible materials or treat wood structures with special impregnations and protective screens. Wiring should be laid in corrugated steel channels.
All this should be shown on the diagram and confirmed by calculations. Otherwise, the building permit will be refused.
Some difficulties
Garages with attics look quite attractive, which is another plus in favor of a two-story structure. Some car enthusiasts choose this option in the case of a large garage - when it is necessary to place 2 cars in it. In some cases, living quarters are even arranged on the second floor.
In addition to the positive aspects, there are several inconveniences that the installation of a two-story garage brings:
- while the car is warming up, the upper room can be filled with exhaust gases, which have a negative impact on health;
- fuel in cans, as well as oils, are flammable substances;
- If you equip the attic of the garage as a living space, you need to provide communications to it, which implies additional expenses.
However, if there is a lack of usable space, installing a residential attic or storage room on the second floor of the garage is the best option.
