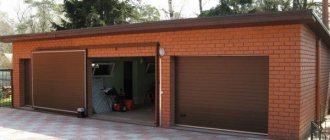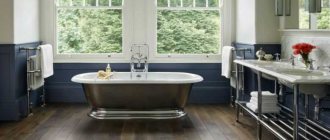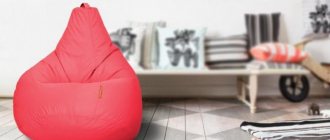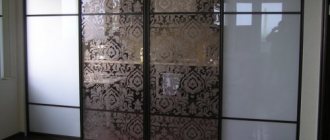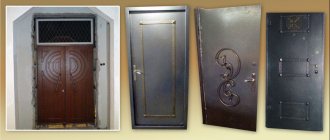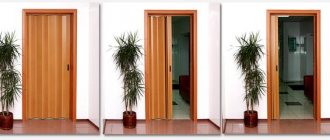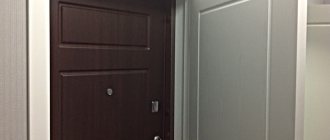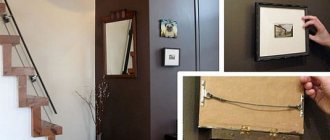There is so little space in a small apartment that even the opening of the interior door creates inconvenience. Sliding systems help to partially solve the problem, but the canvas extending behind the partition interferes with the installation of furniture. The best option is considered to be a cassette design, which provides for the sliding door to be rolled back into the wall using a pencil case.
Match the color of the walls
If you paint the facades in the color of the finish, the cabinet and the wall visually form a single surface. Heavy furniture will visually merge with the decoration and will no longer seem bulky. There is one important rule for this method - you need to choose a tall cabinet. A gap between the ceiling and the top surface of the furniture can disrupt the unity of the composition.
Designer Oksana Chernysh, photographer Mikhail Chekalov
Preparatory work
First, the rough opening is cleaned and leveling is performed. It is necessary to carry out such work for adjacent walls. This is important, as uneven surfaces can cause the sash to malfunction. Distortions or other unforeseen situations may occur.
After completing this process, you can begin installing the structure. Initially, we mark the places for the guides, and then fasten them there using self-tapping screws. The lower guide mechanism should be twice as long as the blade.
Guides for the structure
Then we fix the rollers to the canvas at the bottom with self-tapping screws and install them on the guide. After this, limiters with rubber shock absorbers are installed on the upper guide on both sides. They are important because they prevent the doors from opening arbitrarily. Cover the guide behind a decorative strip, which is attached with nails to the wall surface, and install plugs.
The last step is installing the doors. Tilt the canvas slightly and place it under the panel, installing the sliders in the guides, first up and then down. If the doors move smoothly along both guides, then this is a high-quality installation.
Mirrors
Mirror doors are a universal technique that is suitable for both small and spacious rooms. Mirrors adjust the parameters of the room and visually enlarge it. You can install facades with a continuous mirror from floor to ceiling. So the room will visually become much larger and more spacious. And bulky furniture will seem to dissolve.
Designer Ksenia Demina, photographer Mikhail Chekalov
Sliding products
These structures are a canvas that is attached to one (upper or lower) rail or to both at once. They move using special mechanisms - rollers. To install such a structure, certain tools and raw materials are required:
- guides, depending on the type of door;
- canvas;
- silicone rollers;
- stoppers for guides;
- plugs;
- decorative nails;
- screws and dowels;
- screwdriver;
- perforator;
- hammer;
- level.
The main factors when choosing a material are quality and reliability.
Podium
Podium structures for the sleeping area are often used in studios. In small apartments it can be difficult to place all the necessary pieces of furniture: a bulky wardrobe will be replaced by voluminous drawers in the bed podium. The higher the structure, the better it will be possible to zone the bedroom and the more storage space there will be.
Designer Denis Esakov
Installation of accordion sashes
The fastening of such a structure begins with assembly, since they go on sale disassembled. Lay out the parts on a flat surface, using loops, and connect them together. Pay attention to how the side panels are positioned. Then attach the runners that come with the kit to the ends of the panels. Using self-tapping screws, install the upper guide on the wall at the place marked with a marker. Insert the rollers into the guide and attach the assembled panels to the opening. All that remains is to check the quality and performance of the valves.
Accordion door
Among all the diversity, some types of valves are distinguished:
- compartment doors,
- sliding cascade doors,
- sliding arched doors.
Behind the bed
The closet behind the head of the bed does not look so bulky: the design is more like a closed shelving unit. If the bedroom layout allows, you can move the storage system behind the bed and free up useful space for other furniture and passages. The main thing is to provide access to all shelves and corners of the module.
Studio "Tochka Design", photographer Mikhail Stepanov
Varieties and features
All sliding systems are identical in design. They may differ in dimensions, material, design of rollers and guide rails . The dimensions adhere to standards that imply a door height of 1.9–2 m and a width of 0.6 to 1 m. For large openings, built-in double compartment doors are installed in the wall. If you need to deviate from the standards, the cassette is made to order in the required sizes.
The factory design is supplied in its entirety. The pencil case is already folded and ready for installation. When manufactured independently, the cassette is assembled from a thick board, timber, or galvanized profile. The door leaf can be adapted to any suitable size.
Of the additional devices, the system is most often equipped with a door closer . The mechanism creates a smooth closing of the sash. For complete convenience, the sliding interior door, hidden in the wall, is equipped with automation. The canvas opens when a person approaches and closes after he passes through the doorway. The automation is triggered by sensor signals. The canvas is moved by an electric motor.
Automation is rarely installed in residential premises due to cost and impracticality. Autonomous systems are in demand in stores and other buildings where a large flow of people passes through the day.
In a niche
If the apartment has niches deeper than 30 centimeters, they are ideal for the most bulky pieces of furniture - cabinets, shelves, chests of drawers. This way they will not take up the usable area of the room, will visually merge with the wall into one plane and will look harmonious in the interior. In the bedroom, an open storage system in a niche can be hidden behind a curtain. It eliminates visual noise and turns the closet into a mini-wardrobe.
Designer Ekaterina Fedorova
Xenia Design Studio, architect-designer Ksenia Bobrikova, photographer Evgeniy Kulibaba
Other installation methods
You can install sliding doors directly on one of the tracks, which makes the job easier. But there are also disadvantages to this method, since the canvas is suspended, and this affects the strength.
If there are niches in the wall, and the canvas extends between the walls, then this process complicates the work. After all, to do this it is necessary to expand the doorway and dismantle some part of the wall.
Model driving into a wall
The prepared space will allow you to make a special pocket, and inside it install guides along which the doors will move. The pocket is made of plasterboard sheets.
This method has both pros and cons. In this situation, the appearance of the valves will be preserved for a long time. They don't need space along the wall. But the installation process is labor-intensive and will take a lot of time.
Ladder
In two-level apartments and private houses, a closet can be installed under the stairs. Drawers are built into each step, and below, as you go up, more voluminous modules are placed. The space under the stairs can easily be converted into a storage room or compact modules for clothes, sports equipment, and household supplies.
Designer Arina Volkova, photographer Andrey Belimov-Gushchin
Why are hidden doors needed?
There are many reasons for installing a hidden passage in a room, the most popular of which are:
- The desire to exclude the possibility of detecting a room in which weapons, money, valuables, etc. are stored.
- An invisible door in the form of a picture or mirror is designed to hide hiding places in the cabinet. This design is often used to disguise the entrance to a dressing room or pantry in order to unload the interior. This is especially in demand if there are many doors in the room.
- Children will love the secret room setup. This will help them feel like heroes of fairy tales.
- Proponents of the minimalist style use hidden canvases solely for the purpose of implementing design solutions.
Advantages
The main advantage of installing an invisible entrance group is limiting access to the selected room in the house. Hidden canvases are able to unobtrusively zone the space without loading the wall with a separate structure. This is especially important in small rooms with several entrances and exits.
A completely flat door leaf eliminates the risk of hitting the handles if there is a hyperactive baby in the family.
Basic Design Principles
If at first glance a secret door seems difficult to make, in fact you can make it with your own hands without much difficulty. To properly arrange a secret door, it is important to adhere to the following principles:
- The door frame should be hidden in the wall or additionally disguised. To do this, you can cover it with plasterboard.
- The hinges and sliding system are also selected as a hidden type.
- It is advisable not to use standard handles and locks.
- A fragment of the plinth can be attached to the bottom of the canvas.
- If the door is planned to be disguised as a wall, it should be clearly flush with its surface.
If you do not want the door handle to give away the entire structure, you can install a recessed model on the side, equip the door with a pressure-operated system, or install a rotating or sliding mechanism.
An important factor when creating a secret door is the non-use of standard handles and hinges
You can come up with many options for execution. The most popular of them should be noted:
- curtain;
- wall decor;
- mirror;
- painting;
- closet.
The interior of the wardrobe
After all the measurements have been made, the appearance of the future cabinet has been determined, it’s time to distribute and select its internal system. This is a very important part of planning, since the ease of use of furniture depends on the correct arrangement.
Leading manufacturers of furniture and accessories provide a huge selection of different drawers, retractable systems and modules, and lifting hangers.
You can arrange the inside of the cabinet as a simple option, from ordinary laminated boards and drawers. There is also a more expensive and modern option for the layout of the internal part, this is the arrangement of metal frame systems.
Inside the cabinet itself, it is worth providing additional lighting; this could be LED strips illuminating the shelves, or spotlights from above for full illumination.
To place partial light in the closet, it is necessary to take into account all the wires and sockets in advance.
Different purposes of the cabinet provide different contents. In the hallway closet there will be more rods for outerwear, and for the bedroom it would be wiser to make more shelves for everyday clothes, as well as drawers for small parts.
Outskirts of Ashina
- Where to find: Headless Cave
- Where to go: Demon Bell at Senpo Temple
Although all such passages are marked with silhouettes of people on the walls, finding them yourself can be problematic unless you carefully examine all the walls in the game. So, after killing the mini-boss named the Giant in the Stocks, head to the next courtyard, in which a hostile warlord and several ordinary opponents are wandering.
Now use the large doors located on the right side. You'll notice an ancient shrine with a note warning you about a headless warrior. Behind the temple you will see a tree that you can grapple to. Climb it and walk forward until you reach the Headless mini-boss.
It is unlikely that you will be able to kill this enemy when you first explore the region, so just go around him and go along the wall. This way you will find a small tunnel that leads to the required door. This route will allow you to reach Senpo Temple much earlier. However, this area is still closed from the main part of the location, in which you can unlock the pure white pinwheel that Kotaro needs.
Deal with the centipede and use the Carver's idol. There is also a Demon Bell here, which may be useful to you in the future.
Classic wardrobe style
Classic design obliges you to maintain style in every detail. Therefore, before purchasing, it is advisable to look at a photo of a classic built-in wardrobe in order to come up with and select a suitable option for your room.
The main features of a classic wardrobe are the abundance of decorative details, the high cost of materials and the abundance of noble colors.
This style is characterized by symmetry in the design of the doors, a mirror in the center of the cabinet and decorative patterns on the elements.
The cabinet does not have to be white with gold and patina; it can be the color of rich oak or walnut. The most important thing in this look is the accents on the details, for example bronze or gold guides
The classic style positions itself as something solid and monumental, especially in furniture.
