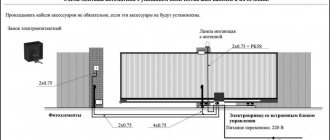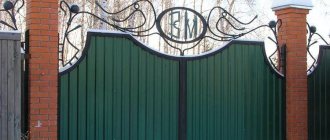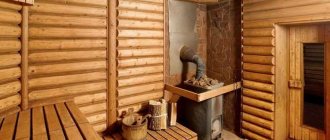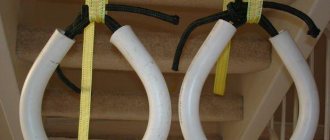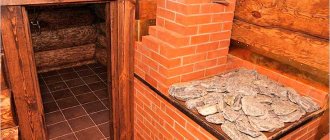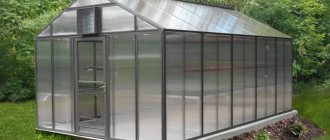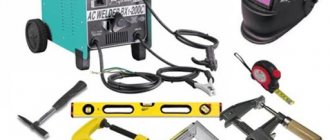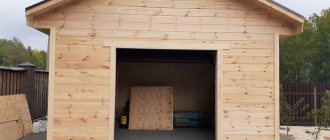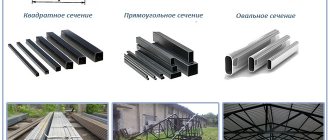Sliding garage doors are especially popular among motorists today. Sometimes they are irreplaceable. Installing sliding garage doors is important if the space in front of the garage is limited. However, for their movement you will need free space on the side.
It’s worth figuring out how to make strong and reliable sliding garage doors with your own hands. It is important to determine where to install them and which manufacturing technology to choose.
Types of sliding gates
Garages have different locations and designs, so in certain cases the gates have to be adapted to the features of the building. Therefore, you should pay attention to the option that is suitable for a particular garage:
- Hanging. Such structures are often installed at the entrances to the territory of industrial enterprises. Their mechanism works quite simply - a profile is installed in the upper part along which the roller bearings move. The rail is made strong so that it can support the weight of the structure.
- Rail. The upper beam is not used in such products. The height of such gates is chosen depending on the expected load on the foundation. Usually only 3 rollers are used. Two of them are located on the sash. The third helps to fix the upper part so that it does not move to the side.
- Console. Such designs are of great interest to garage owners, since they have no restrictions on the size of the vehicle. A separate base is provided for such gates. The sash itself does not touch the opening line; it is practically held in the air.
The frame of different gates is assembled in the same way, but the roller supports are different.
Design and calculation of building materials
To make a sectional fabric, you need sandwich panels, which consist of sheets of galvanized metal insulated with each other. You can use different insulation materials as insulation materials. So, foam or polyester are perfect for this role. If we talk about the panels themselves, they are produced exclusively in industrial conditions.
By the way, the decorative coating itself is also applied at enterprises. Therefore, if you decide to make sectional doors yourself, you need to pay special attention to the design and calculation of building materials.
For example, it is worth knowing exactly the dimensions of the vehicle in order to order a gate of the appropriate size according to them.
Sliding gate device
Sliding gates enjoy deserved popularity - they are durable, respectable, and practical. Therefore, many garage owners choose this type of entrance structure. It is important to take into account each stage of work and perform all procedures efficiently and correctly.
Attention! First, it is necessary to provide for the creation of a reliable foundation. This stage of work is one of the most important. A guide beam is welded to the canvas from below. In this case, accurate calculations should be made so that the canvas does not warp when moving. Select in advance the direction in which the sash will roll back.
Cantilever-type sliding gates have several distinctive features. The frame is welded from a profile pipe. A load-bearing beam is welded to it, inside which the rollers move. Since the beam is welded to the canvas, it moves when the structure is opened.
To extend the service life of the gate, a unloading roller is attached to the bottom of the leaf. This part fits into the lower catcher, taking on part of the load. To ensure that the structure locks when opening, install the roller as a limiter. Lateral rolling is prevented by installing an upper catcher.
To prevent dirt from getting inside the beam, its ends are covered with plugs. The product is installed on three parts:
- support pillar;
- return post;
- foundation on which platforms with carriages are installed.
It is much easier to implement an automatic drive in a sliding design than in other systems. It is installed between the roller carriages. To set the canvas in motion, a rack with teeth is attached to its side. The electric drive is equipped with a control unit.
Pros of creating cantilever garage doors:
- These models do not have opening doors, so the usable area in front of the garage is not reduced.
- The machine cannot be damaged if opened accidentally.
- The opening is not limited in height.
- Even with heavy snowfalls, the canvas opens and closes quite easily.
- All rolling elements that ensure the operation of the structure are located inside the beam, so they are not affected by adverse weather factors.
- Even a child can open the gate, because it doesn’t require much effort.
However, sliding gates also have their disadvantages. These include the complexity of construction and installation, the need to free up an area for opening the sash one and a half times larger than the width of the opening itself.
Service
If manual opening sliding gates were made, that is, without automation and a drive, then periodic maintenance comes down to eliminating areas of metal corrosion and lubrication of rotating parts - rollers. These procedures will extend the life of the gate and ensure its smooth operation without distortion.
If an electric drive is added to the design, the number of preventive measures increases:
- cleaning the rack and gear from dirt;
- cleaning photocells and limit switches;
- voltage check.
Do not lubricate the rack and gear; they will quickly become covered with dirt.
Rules for purchasing materials
When choosing materials, take into account the weight of the canvas, its height and width. Rules for choosing materials:
- The guide beam is the main component of the sliding structure. The durability and functionality of garage doors depends on it. For it, choose metal with a thickness of at least 3.5 mm.
- When calculating the characteristics of the canvas, you can use special construction programs. This will make the task of finding components easier. They can be found by visiting the websites of manufacturers and official dealers.
- Wood is a whimsical material. It requires periodic treatment with protective compounds. The main argument in favor of choosing wood is its attractive appearance.
- Sheet metal is heavy, so installing such gates is fraught with some difficulties. The advantage of such cladding is that the sash will be very durable.
If the opening width is more than five meters, components should be selected based on more serious loads exceeding 600 kg.
Taking into account the total weight of the gate and the width of the opening, the constituent elements of the structure are selected. One of the main parts on which the performance of the system depends is the guide.
The standard set of components for sliding garage doors includes:
- roller carriages;
- knurling roller;
- plugs installed on the guide beam;
- upper and lower sash catchers;
- guide rail – 5-7 m;
- top rollers.
After preparing the materials, it is worth understanding the design of sliding gates.
Sliding gate design diagram
The sliding garage door consists of 8 parts. These elements ensure proper operation of the structure:
- support rail;
- guide beam;
- roller block;
- lower and upper catchers;
- adjustable stand;
- stub.
Roller supports are placed on the foundation. A guide beam is welded to the bottom of the sash. It is she who will move along the rollers. The cantilever part is represented by load-bearing roller supports. The rollers are placed inside the beam. The main advantage of installing such structures is the ease of manual opening. The design is reliable and practical when used in winter.
It is better to draw up a drawing in accordance with the specific location and dimensions of the garage. When assembling, it is unacceptable to deviate from the work plan.
We are drawing up a project
Make a project
Before starting work, you will need to remind yourself of elementary concepts from mathematics and drawing.
- Take measurements of the opening that will need to be closed.
- Analyze how much space there is for the outgoing sash.
- Does the wall structure allow rails to be mounted on it?
- Will it be possible to install an additional foundation?
- Is it possible to install the gate from the inside?
- What will the frame be covered with?
- Will insulation be provided?
- Will an automatic opening system be installed?
Sliding gate template
Many manufacturers have identified a standard model that meets all technical requirements. It consists of a metal frame (profile pipe 60x40 mm) and sheathing. For the frame it is necessary to choose metal with a thickness of 2 mm, for the sheathing - from 1.5 mm.
Important! Before constructing a frame for sliding gates, each pipe should be cleaned, grease removed and a primer applied. Welding of structural elements begins only after these procedures.
Then a guide beam is welded to the metal frame.
Varieties of design
Modern sectional doors are suitable for all types of premises.
Attention! Garages built earlier often do not meet current building standards, as a result of which the gates are produced in various modifications.
Gate options
Vertical lift structures
Designed for garages with high lift heights. They are sold exclusively in construction hypermarkets and are distinguished by the fact that they take up minimal space during installation.
High lift structures
Such gates are more expensive and are used where the small height does not allow for vertical lifting of the door leaf. The high price is explained by the use of hanging brackets, special guides and a large number of consumables.
Find out a master class from a subscriber on how to increase the height of your garage from our new article.
Standard lift designs
They are used in rooms that are completely ready for installation, with a minimum ceiling height of at least 18 cm. All elements are made of stainless steel. The simplest and most convenient option, and therefore the most popular.
Low rise structures
Low-lift gates are suitable in conditions of limited opening height (lintel). Control elements and torsion springs are attached to the ceiling, and if it is low, then the entire apparatus is fixed on the back of the guides. More specifically, such a device consists of:
- torsion shaft;
- winding pulleys;
- balancing springs.
After choosing a suitable design, you can begin preparatory work.
Prices for sectional doors
Sectional doors
DIY sliding garage doors
Before work, you should prepare an accurate drawing. If you have no knowledge in this area, you should contact a specialist. To independently construct a sliding structure, you will need to take into account the installation features of such products. Since the gate will be moved to the side, appropriate space should be made for it.
This distance is calculated based on the width of the opening and the size of the cantilever part, which plays the role of a counterweight. This part of the structure does not block the entrance. The cantilever element is equal to half the width of the opening.
Foundation structure
Installing sliding garage doors requires a secure foundation. To do this, you need to make markings, dig a pit, make and concrete the embedded element. Then, if necessary, equip the gate with an automation system and install cables. Before this, it is necessary to install the sash and the return post, and only then install the drive.
To properly manufacture and install a garage door with your own hands, the design should be thought through to the smallest detail. The place for the base is marked in a certain sequence. The markings are laid in the place where the gate will be rolled back. Here you should step back from the wall by half a meter. This will be the width of the base for the gate. The length of the foundation is determined according to the length of the cantilever part of the gate - ½ of the width of the opening.
The foundation is necessary to absorb the loads from the sash, which is at rest and in motion. To do this, install channel No. 20 2 m long on the base. A 2 m long pit is dug under the foundation. The pit should be adjacent to the support pillar. The depth of the foundation is determined based on the level of soil freezing.
To reinforce the foundation and connect the channel to it, it is necessary to weld 3 square frames with a side of 15 cm from reinforcing elements No. 16, 1.4 m long. Transverse connections are created from reinforcement No. 10-12. They are welded at a distance of 40 cm from each other.
The finished frames are connected to the surface of the channel by welding. The center lines of the frames located along the edges should be located 40 cm from the edges of the channel. The third is welded exactly in the middle. Then you should make a sand cushion 10 cm thick and compact it well. The channel is then placed in the hole.
It is important to consider some nuances:
- The channel is mounted flush against the supporting pole. It must be located strictly parallel to the line of movement of the goal. This can be achieved by tightening the cord.
- To prevent laitance from leaking out of the finished concrete, it is necessary to line the walls and bottom of the pit with polyethylene.
- The surface of the channel is located at the zero mark. The frames should be fixed securely, since during the supply of concrete they will be subject to a large load.
- To make it easier to level the concrete on top with the channel, edged boards should be laid.
- If you want to use the drive with automation and safety devices, you must immediately lay the necessary wires. The laying pattern is determined based on the characteristics of the garage. The cables are laid in a corrugated pipe.
After this, concreting begins. To fill the base of sliding gates, you should use concrete of a grade not lower than M25-M300. To prepare it, purchase the following ingredients:
- bucket of cement M400;
- two buckets of purified sand;
- four buckets of gravel;
- water - its volume depends on the moisture level of the sand.
If plasticizers are used, less water will be required. When they are added, the mobility of the mixture increases.
To construct the foundation you will need more of these components. The main thing is to maintain proportions. It is better to use a concrete mixer. If you mix the solution by hand, its quality will be poor.
The first components that should be poured into a concrete mixer are cement and sand. After they are mixed, you can add water and bring the solution to a homogeneous state. Then gravel is poured into the concrete mixer. Subsequently, water is added until the concrete becomes mobile. In the process of pouring it into the pit you should:
- Apply concrete gradually so that the installed structure does not move.
- After pouring the next portion of the solution, you should pierce it at different points with the reinforcement to remove air bubbles.
- After leveling the top of the concrete mass, wipe the wet channel with a soaked rag. It should remain clean for further action.
The concrete matures completely within four weeks. However, after 7 days it is ready for gate installation. This time can be taken up by doing other things.
Requirements for the canvas
You can build reliable sliding garage doors yourself if you follow the technology. To ensure that the structure does not create problems during operation and less often requires repairs, it should be equipped in accordance with certain requirements. There are several rules for this:
- The gate must be as stable and rigid as possible so that the door does not deform during movement.
- You should take into account the weight of the gate so that it does not turn out to be too bulky.
Attention! The canvas should maintain its shape without bending under its weight. To do this, create a rigid frame. - For the sash, you should purchase high-quality metal elements that are not affected by corrosion. In this case, the gate will last much longer.
- The width of the sash is calculated using the following formula - P+200 mm. Here "P" represents the width of the opening. An additional 200 mm is added to this value to cover the opening on each side by 10 cm.
- The optimal counterweight width is 50% of the opening width. If you make it smaller, the mechanics can quickly fail as a result of wear of parts.
- Considering that the windage of a sliding gate leaf is quite large, it is necessary to take into account wind loads during the installation process. The sheathing should be made strong so that it does not bend even in strong winds. However, it is better not to increase the total weight of the web, so as not to increase the load on the roller supports.
There should be 40-50 cm on each side from the side mirrors of the car to the side edges of the opening.
Stage 2. Measurements
Scheme for measurements
Before ordering a sectional structure, you need to take careful measurements of the opening and the room as a whole.
Step 1. First, the value H is measured - the height of the opening. In this case, it is not the specific height that is indicated, but the place for the vehicle to enter. Let's assume the height is 200 cm. In this case, you must specify 30 cm more when ordering, because after installation the clear passage will be 180 cm.
Step 2. Next, the ceiling (h) is measured. The type of design chosen depends on this indicator.
Step 3. The width of the opening (B) is determined. The resulting figure increases by 2 cm on each side, taking into account the future design.
Step 4. The technical gap (b1, b2) is determined, at least 8 cm on each side. This will provide free access to the fastening elements during service.
Step 5. Finally, measure the depth of the garage (L). A special feature of sectional doors is that the door leaf rises to the ceiling, so the depth must be greater than the height.
Making the sash
A sliding gate leaf consists of a frame and filling. A profile of 60x40 mm is selected for the frame. The wall thickness of the pipes must be greater than 1.5 mm. This applies not only to the opening part of the structure, but also to the counterweight. Internal horizontal and vertical elements can be made from a pipe with a cross-section of 40x20 mm. They are installed to increase the rigidity of the structure, as well as to fix the cladding. For a garage, it is better to choose a profiled sheet. The sheathing is bolted to the frame.
Installation
Even before installation, the structure is marked with a line along which the sash will move. To do this, pull the string at a height of 20 cm. It is necessary to leave a space from the counter post - 30 cm. After this, the carriage with rollers is installed on an adjustable type stand and the tangent for the leading edge of the support is measured. In this case, you should deviate from the mortgage by 16 cm.
Important! The horizontal position of sliding-type structures is set only for their closed position.
To install the gate correctly, you should adjust the drawing to the dimensions of the structure. At all stages of work, the results should be checked against the values indicated in the drawing.
To ensure that the assembly of the structure does not cause difficulties, a certain sequence of work should be followed. First, the rollers are installed on the bench (mortgage), and then the guide beam is tucked into them. Roller trolleys are welded to the embedded element. Then you need to adjust the canvas to the level and secure the upper rollers to it.
Then the lower and upper catchers are installed on the receiving post. When equipping the gate with an automation system, the gate should be prepared for the installation of wires and a control unit.
Preparatory work
Do-it-yourself installation of sectional garage doors requires careful adherence to all instructions and a step-by-step algorithm of actions. The slightest deviation from the norm can lead to complications in the process of opening the gate, its deformation, misalignment and other problems. The dimensions of sectional doors must exactly match the dimensions of the opening. Its walls must be properly prepared for the installation of gates in order to avoid any problems.
First you need to prepare all the tools:
- roulette;
- set of drills;
- hammer;
- trowel;
- building level;
- cement;
- sand;
- a set of keys;
- drill.
You need to start with finishing the opening, since after installing the structure it will be more difficult to do the external cladding.
To do this, it is necessary to remove the old layers of finishing, cover up all the cracks and distortions, and level the inside of the opening. After this, it is necessary to strengthen the opening.
If the garage is built from lightweight materials, for example, foam blocks, the opening walls must be strengthened. To do this, you need to prepare metal corners 100x100 cm or channel No. 10. From them, a frame is welded to the size of the opening and attached to the walls using anchor bolts or other available materials. But if the garage is made of concrete, brick or metal, then there is no point in installing such reinforcement .
After installing the frame, the surface is treated accordingly. First they sand, then prime and paint. It is also necessary to pre -treat the joints with the wall with plaster . The inside of the wall (opening) must be carefully prepared. Any unevenness in the wall can lead to a violation of the geometry and the formation of cracks, which contributes to the loosening of the structure.
There must be at least 45 cm of free space on both sides of the opening. If the distance is less, then it will not be possible to install the structure correctly using the technology. The height of the lintel should be from 25 to 30 cm. If pipes, communications, etc. are located above the gate. , then the height of the lintel should be determined by the distance between them. Such areas must be sanded, treated with putty and primer, and properly leveled.
Next you need to check the floor level . To do this, a strip is placed on the floor from one inner part of the opening to the second, after which the gap level is fixed. If it is no more than 1-2 mm, then alignment does not need to be done. If it is more, then it is necessary to fill the screed. A building level is also used to check the horizontal position.
The garage must be cleared of foreign objects, a stepladder must be prepared, the gate must be placed indoors and the installation work must begin.
Add a touch of sophistication to your garage decor
Insulation of sliding garage doors
The insulation material is selected at the stage of purchasing materials. Many car owners pay attention to polystyrene foam because it has the best price/quality ratio.
Stages of work:
- Assess the condition of the canvas. It is necessary to carefully examine the structure from the rear. If there are rusty traces, they should be removed and then treated with a primer.
- Creating a sheathing. While the primer dries, you can cut slats that will serve as sheathing. Install them vertically. To preserve the properties of wood, the elements should be treated with an antiseptic.
- The slats are attached to the frame with self-tapping screws or glue. Then the foam slabs are cut and placed between the slats. The gaps between the blocks are foamed or filled with sealant.
- To ensure the protection of the heat insulator, the fabric should be sewn up from the inside using decorative material. For this purpose, MDF sheets or lining are used. Along the perimeter, the material is secured to the gate with a metal corner.
When insulating sliding garage doors, brush insulation is used for the lower edge. It is a bar on which a nylon brush is attached. Such protection is sufficiently dense to prevent cold air from passing through from below. Since nylon elements are highly flexible, they quickly regain their shape after deformation.
After the installation of insulation is completed, there are gaps around the structure that need to be sealed with thresholds. Such elements can effectively prevent heat loss. Vinyl inserts are usually used.
For additional insulation, several proven methods are used:
- Installing a small door in the leaf - this measure will help retain heat when visiting the garage.
- Covering the opening from the inside with a tarpaulin. It is cut into strips of 20 cm.
- Painting gates with heat-absorbing compounds.
Such measures will reduce heat loss in the garage and extend the life of the car.
Stage 3. Preparing the opening
Preparing the opening
Measurements
After measurements and preparation of tools, the gate itself is ordered. Production usually takes approximately two weeks. During this time, you can prepare the opening.
Step 1. First of all, the walls and ceiling are plastered (if this has not been done previously). This can be explained quite simply: after installing the gate guides, access to unprepared areas will be inaccessible.
Step 2. The plane of each wall is checked in relation to the neighboring ones.
Attention! If the opening is not in line with the walls, then installing the gate will not work.
Such structures have the correct horizontal shape, so even the slightest errors in the construction of the garage are unacceptable. Of course, the gate can also be placed on curved surfaces (you will have to work hard), but in this case the strength of the fasteners and aesthetics will be in question. And in winter, snow and cold air will blow in, which will lead to freezing of the room.
Step 3. The walls and ceiling are finished with a metal corner.
Attention! If you have no experience, it is better to entrust the preparation of the garage to professionals, and after completing the work, check the results using a level. If the technical specifications are not met, the owner will have to frequently carry out repairs and replace components, and the service life will accordingly be reduced.
Hacking protection
To protect sliding garage doors, vertical locks that are recessed into special grooves are suitable. A simple solution is to make a sliding bolt.
To create such a mechanism, you will need a piece of pipe with holes cut in it. The fittings are placed in the pipe. This type of constipation has several disadvantages. For example, it will be difficult to pull the canvas to the frame. To make the fit tighter, all operations must be done manually, which requires a lot of effort.
It is better to choose screw-type deadbolts. They attract the canvas well, and in the case of double threads they act as a locking device. When creating protective elements for gates, the only rule is followed - the mechanism should not interfere with the functioning of the structure.
conclusions
When creating sliding garage doors, you should take care of several nuances - calculating the door leaf, finishing the opening, pouring the foundation, preparing components and protecting the gate. With a detailed analysis of such operating features, it is possible to build a reliable structure.
Recommended Posts
Do-it-yourself lifting gates
Sliding gates for the home
Overhead garage doors
DIY gate automation
Sectional garage doors
Swing garage doors
