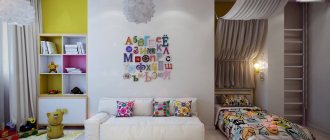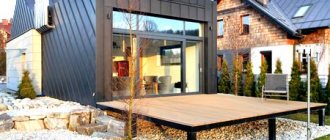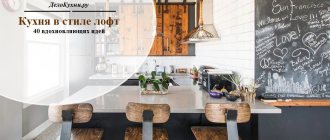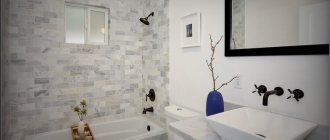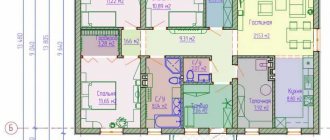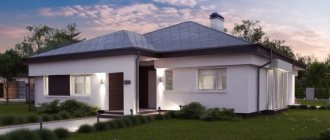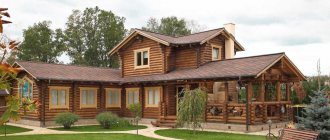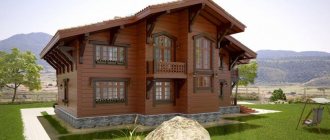Those who have the opportunity to purchase square meters in new buildings can wholeheartedly rejoice at the purchase, because the apartments in the new building are equipped in such a way that future residents will feel comfortable, cozy and warm living in them. However, not everyone can afford to spend their savings on luxury living space, especially since it is extremely difficult to collect the full amount with the current level of wages.
Figured plasterboard partition
Therefore, most have to huddle in old buildings, where real estate cannot boast of comfort and high-quality layout, especially for small-sized Khrushchev-era apartment buildings.
When more than one generation lives in such an apartment, you have to take into account each member of the household and sooner or later think about how to isolate the rooms from each other so that the residents can coexist in the same area more or less separately, and everyone has their own corner. How can I do that? There are several options that we suggest you familiarize yourself with right now.
Apartment layout - living rooms and small families
Let's start with the smallest ones. Hotel-type apartments were designed to accommodate employees of nearby enterprises, so most often they can be found near large factories and in the suburbs of large cities. The living room is a very small one-room apartment, the kitchen in which is huddled in a niche in the corridor, although sometimes it is moved into the room during renovations. Combined bathroom with shower. This apartment is suitable for one person, for example a student or a business traveler.
A small-family apartment is a slightly improved version of a hotel. There is a balcony or loggia here, the area is slightly larger, there are two windows instead of one. This apartment is still too cramped, but is suitable as a budget option for temporary living. The only advantage of both plans is the low price.
Editor's Note:
Remplanner.ru is the only Russian Planner that is designed for repairs. It allows users to independently make full-fledged working drawings for renovating their apartment.
The most important difference between this Planner and others is the design and presentation of the project in the form of working drawings, as in a classic design project. All information about the project is divided into 16 sheets.
For example, a sheet of sockets indicates all the necessary information on sockets and outputs required for workers - the number of sockets, their location (with dimensions), the type of sockets (regular or moisture-resistant), what equipment the socket is intended for.
The installation plan for walls and partitions indicates the location of newly erected walls, wall material, dimensions of doorways, etc.
Also in the Planner there is:
- 3d visualization;
- printing an album of drawings as a pdf file;
- calculation of estimates and scope of work for teams;
- approximate calculation of rough materials for repairs;
- the ability to simultaneously work with several layout options.
Lightweight partition
This method involves the construction of a simple frame based on a metal profile or wooden blocks. The advantage of a lightweight partition is its mobility.
- Fix a U-shaped structure made of wooden blocks or metal profiles to the walls and ceiling. A sliding product will be attached to it.
- Assemble rigid frame bases for the sashes from a metal profile.
- Sheathe the workpiece with thin sheet plywood or plasterboard.
- Connect the doors with an accordion using piano/furniture hinges. Install the door handle on the outer panel.
- Mount the finished structure in the prepared opening.
To decorate the doors, you can use wood carving or painting, figured forging, as well as any other methods, including gluing wallpaper.
Studio (open plan)
This is an apartment in which only the bathroom is isolated: the corridor opens into a single room with a kitchen not separated by a partition. Studios are increasingly appearing in modern buildings as an option for budget housing. They have an increased area compared to living rooms and small-families and space for a full-fledged kitchen unit. However, studios should not be confused with one-room apartments in which the partition between the room and the kitchen has been demolished: they look similar in appearance, but the studios are usually smaller in area and are planned that way by the developer himself.
On topic: Berlin loft with an interesting layout
The advantages of a studio are the presence of a large and well-lit space in a single room. This layout will appeal to modern and creative people who live alone or as a couple, but without children. Although there are exceptions, as we see in this studio in Krasnogorsk for a family with a small child.
The lack of personal space in such an apartment will be the main disadvantage for two or three people living together. Another disadvantage is the lack of storage space. More about open plan: “Studio apartment: advantages and disadvantages”
Room zoning
A spacious room often needs to be divided into zones. It is convenient to separate the kitchen from the room with a table or bar counter. In order to hide the bed in the living room, glass or slatted partitions are erected, screens are placed, and curtains are hung. It is important that the structure does not “eat up” the space.
In the photo, a small kitchen is separated by a multifunctional bar counter.
It is useful to separate zones with an open shelving: it will not only act as a partition, but will also become a place to store things.
In the photo there is a partition rack that separates the sofa and the bed. To avoid cluttering the room, some things are put away in boxes.
Adjacent rooms
The layout of a two-room apartment, where only one room has access to the corridor, and the second can only be accessed by passing through the first. This type of layout is typical for old houses, but has now been abandoned: although adjacent rooms save space, it is inconvenient to live in such an apartment except as a couple.
There is an option for an adjacent-isolated layout in apartments with three or more rooms - two rooms are adjacent, the rest are isolated. Here the temptation arises to use a small room as a dressing room in a walk-through bedroom.
Furniture
As a rule, studio rooms are zoned with furniture, where the division of zones occurs with the back of the sofa. But there are more original ways. Place a TV or dressing table with a large mirror in the middle of the room.
Partial studio
This layout option is used in apartments with two or more rooms. In this case, there is a combined kitchen-living room space and isolated rooms. If there are enough rooms for all family members, a large and bright living room can be a great place to relax. Moreover, in such a room the person cooking will not feel abandoned by the rest of the family in the kitchen. Such apartments are rarely planned by the developer, but if the wall between the kitchen and the nearest kitchen is not load-bearing, everything is in your hands.
The creative heroes of our reports manage to make a partial studio even from a one-room apartment: “One-room apartment 35 m² on Kievskaya”
On topic: 10 options for remodeling a two-room apartment in a P-44t series house
Making a temporary partition
In this case, you need to make a frame from planks or a metal profile, cover them on the sides with a thin plywood sheet. Fix the resulting frame against the wall in the area where you are going to install the partition, using good quality hinges.
DIY plasterboard partitions
It's time to get creative and properly disguise the partition as walls. When the desire arises, you can roll the partition to the wall or, conversely, lower it and secure it to the floor and ceiling surfaces using latches.
Open plan
Some developers position their apartments as a space for your ideas - all internal walls are only marked with a perimeter one brick high, you can decide what to do with them. However, in reality, these walls are present on the BTI plan as full-fledged ones, and if you want to build them in another place, you will still need to obtain permission. The only thing you can’t do is move the bathroom and move the kitchen too far away from the area intended for it.
This apartment in Khimki originally had an open plan. Look how the owners used their capabilities.
Adjacent isolated rooms - features
According to statistics, when choosing housing for most, one of the determining factors is the layout, that is, the location of the rooms in the apartment relative to each other. It should be noted that almost all buildings in recent years of construction have a convenient and well-thought-out layout of apartments, even with modest areas. Moreover, some developers tend to install only load-bearing walls in apartments, leaving the remaining area for zoning with interior partitions at the discretion of the residents. However, this convenient state of affairs has only recently been observed. A significant part of Soviet-era apartment buildings were initially built with a layout that was not entirely convenient. For example, in the vast majority of so-called Khrushchev buildings, as well as in some Stalin and Brezhnev buildings, you can find adjacent isolated rooms. What type of layout is this? Adjacent-isolated rooms are called rooms, one of which is a walk-through room, and the second is a walk-through room. Thus, you can only get to the entrance room from the corridor by passing the entrance room. However, the number of rooms in the ensemble with this layout is not limited. There may be several rooms behind the entrance that open onto one entrance. In addition, there are ensembles where several rooms in a row are passable. This layout is called an enfilade. The peculiarity of adjacent isolated rooms is the problem with their functional definition. More precisely, difficulties arise primarily with the design of the passage room. It cannot accommodate a bedroom, office, or children's room. Such a room is only suitable for placing a living room or dining room, that is, a room that does not initially imply isolation and intimacy. In accordance with this, two-room apartments, where the layout includes adjacent isolated rooms, are more suitable for couples without children or single people. Then you can place a bedroom in the entrance room, and a living room in the entrance room. At the same time, most owners of apartments with a similar layout are trying to change the situation. Depending on the specific case, designers offer various types of redevelopment of adjacent isolated rooms. You can completely separate them by blocking the doorway and extending the corridor to the entrance room; you can, on the contrary, connect adjacent isolated rooms if the partition between them is not a load-bearing wall, or move the interior doors. You just need to remember that you must first have all documents for redevelopment certified by the regulatory authorities.
Unique text - Adjacent isolated rooms - features
Plasterboard wall
The labor-intensive option involves a considerable investment, but allows you to get a comfortable and practical free space with a separate entrance to all rooms. It should be remembered that the implementation of this method requires obtaining appropriate permission to carry out all redevelopment work.
- Take measurements for the future structure and determine the location of the doorway transfer.
- Purchase the required amount of metal profiles, horizontal slats, and fasteners.
- Assemble the frame base. To do this, you need to install horizontal slats at a distance of 50–60 cm from each other and vertical elements at intervals of 100–110 cm.
- Sheathe the finished frame with sheets of plasterboard with a layer of soundproofing material.
- Place the frame in the opening and hang the door leaf.
At the final stage, the finishing of the plasterboard surface is performed. Most often, wallpaper or self-adhesive decorative film, as well as regular paint and varnish, are used for this purpose.
What are adjacent rooms: features and types
Adjacent rooms are rooms that have one common adjacent wall, and the second room can only be entered from the first room. From the corridor, a door leads to the first room (passage room), and from the first adjacent room, internal doors lead to the second adjacent room (far or passage room). That is, upon entering the apartment, you can only get to the second room through the first. And from the second adjacent room you can get into the corridor only by passing through the first adjacent room.
There may be more than two adjacent rooms. In such cases, when the rooms themselves are located sequentially, one after another, and the entrance to each subsequent room is in the previous one, they speak of a suite of rooms.
Rooms are considered isolated when they have a separate exit to the corridor and do not have a passage between them. In some cases, isolated rooms have access directly to the street.
Photo
Zoning rooms is now becoming more and more common, especially in small apartments or studios. Dividing a room into two zones can be done in different ways, but you must choose the appropriate method for yourself. To make this easier, we have put together a photo selection of ideas for zoning different rooms.
Read: Mattresses for sofas
Let's discuss this article together:
Click to cancel reply.
Features of adjacent rooms
Thus, from the usual corridor there is a passage to only one of the two rooms. From it the inner door leads to the second. In principle, such a system can have more than two rooms. If the entrance to each subsequent room is in the previous one, such a design is usually called an enfilade.
Rooms are considered isolated if they have a separate exit to the corridor, and there are no connecting passages between them. Very often you can find advertisements for the sale of apartments with adjacent rooms; they are usually considered not the most pleasant option for choosing an apartment, so they can significantly reduce the price of housing.
Adjacent rooms can most often be found in old houses; such a layout is not common in new buildings. Adjoining rooms can therefore only be found on the secondary housing market.
This type of layout can be found in some “Khrushchev”, “Stalin” and Brezhnev nine-story buildings. It is a common belief that housing with adjoining rooms lacks coziness and intimacy, so they are only suitable for single people. In principle, this statement is not far from the truth. After all, in a passage room (the one that separates the adjacent room from the corridor) it will not be possible to place a bedroom or even an office, since you will often have to walk through it.
Screens
For those who want to divide a room without using bulky structures. The screen can always be folded, removed or moved. It's comfortable. The right screen will fit into the design of any room. A mirror screen will make the room visually larger and expand the space.
Pros of adjoining rooms
The advantages of apartments with adjoining rooms include their low cost, which makes such housing affordable even for buyers with not the greatest income. In addition, apartments with adjacent rooms have a smaller “utility” area, because often in such housing there is no corridor, which means there is more living space in relation to the footage.
This housing option is well suited for families with children, due to its low cost and the ability to monitor the child if he is in an adjacent room. However, children grow up, and the layout of the apartment remains unchanged, which can lead to certain difficulties in the future.
Currently, apartments with adjacent rooms are often purchased for the purpose of further redevelopment. This, of course, requires collecting various documents and permits, but in the end you can get a large spacious room that can be used as a dining room and living room. There are many three-room apartments in old houses in which only two of the three rooms are adjacent.
An unsuccessful apartment layout can significantly reduce your quality of life. We have prepared a guide for those who need to know how to choose a layout in a new building or on the secondary market and not make a mistake.
In today’s material, M16-Real Estate specialists tell you what to look for when buying an apartment, what layouts are on the market today, and the pros and cons of each planning solution.
Let's start with what categories planning solutions are divided into. We will also tell you about the features of all the presented options.
Curtains
Since fabrics absorb odors, curtains are not suitable for zoning the kitchen, but they will look good in the bedroom or living room.
To make such a partition, you will need:
- cornice;
- fabric for curtains;
- accessories.
Blackout curtains aren't for everyone, but you can use beads, blinds or muslin.
Studio
This is the youngest housing format, which came to us only at the beginning of the 21st century and has won its niche among young people. Most often, studios become the first independent housing; subsequently, people tend to replace it with a more familiar and spacious option.
It provides for the presence of one room in which zones of different functionality are organized: from the kitchen to the office, including the bedroom. Only the compact hallway and the bathroom (always combined) are isolated.
In the early years, this format of apartments was also called “RIAL”. They entered the St. Petersburg market in 2001 and became an alternative to rooms: at the same price, the studio provided its own separate housing.
This format is optimal for students or young professionals, as well as for anyone who prefers to live alone. But for married couples, even those who do not have children or live separately from them, the studio will no longer be comfortable.
Let's start with the advantages of this format:
- Cheapness. In fact, the cost of a studio apartment is its main advantage: due to its small area, the price of such housing is noticeably lower than one-room apartments;
- Functionality. In such an apartment there will certainly be no empty square meters: all the space is used, every corner is assigned to a certain zone. The internal organization of space can be solved through screens and partitions;
- Opportunities for arrangement. Thanks to the absence of internal framework for furnishing and decorating the room, amazing opportunities open up, and a talented designer can implement an interesting project here that will be not only comfortable, but also very stylish;
- Ideal option for singles. If you are the type of person who leads an active lifestyle and uses the apartment exclusively for an overnight stay or a relaxing weekend alone, the studio will be able to satisfy your needs to the maximum!
The obvious disadvantages of studio housing include:
- Small area - on average, the total area of a studio rarely exceeds 28-29 m2. The exception is high-class housing;
- Problems with ventilation and sound insulation. For example, during cooking, accompanying “odors” (including unpleasant ones) will spread throughout the apartment and eat into clothes. The same goes for sounds;
- Psychological discomfort. If you live in a studio together (three people living together is out of the question), then the lack of privacy will soon begin to depress you. This also causes restrictions on the arrangement of furniture and its configuration - an overloaded room will begin to put pressure on you, even if you live alone.
Common Mistakes
These include:
- demolition of load-bearing walls, making openings in them;
- laying heated floors on the loggia, even if it has become part of the room;
- increasing the area of the kitchen, hallway, bath or toilet at the expense of living rooms;
- installing windows in the kitchen;
- swapping a kitchen or bathroom with each other or with a living room;
- making changes to the design of engineering structures - gas, sewer, water pipes, ventilation systems, etc.
It is unacceptable to locate sinks, bathtubs, and toilets where neighbors below have living quarters, except on the first floor (subject to permission).
In a word, any actions that could lead to deterioration of living conditions and damage to other people's property in the event of a possible accident are unacceptable.
Adjacent and adjacent isolated rooms
Quite common and popular, although not the most convenient housing option. However, depending on planning variations, such housing may be suitable for families with children.
The essence of the layout is that you can get into one living room only by passing another. If we are talking about a two-room apartment, then someone in the family will be left without their own isolated corner.
On the other hand, there are often options in which there is one adjacent and two separate bedrooms. The ideal solution in this case would be to use the adjacent room as a living room, where all family members will gather at the dining table or while relaxing together. The remaining two rooms will become private space for parents and children.
Let's list the features of the layout:
- Apartments of this type are found only on the secondary market; modern developers have long abandoned adjacent and adjacent-isolated formats;
- The presence of adjacent rooms will have a beneficial effect on pricing: apartments with similar layouts are priced cheaper than their isolated counterparts;
- As a rule, in an adjacent format the area of utility rooms, in particular the corridor, is smaller, thereby increasing the living space.
Zonal color division
Despite its apparent simplicity, zonal division by color is the most complex technique in dividing a room. In addition to the fact that the idea can be realized only at the stage of repair work, it is also necessary to successfully cope with the task of selecting shade combinations. The chosen colors should be combined, since the zones should not be perceived as discordant. To combine representatives of cold and warm spectrums in one space, you need to use all kinds of additions and accessories. So, having made the dining area in orange colors, and the relaxation corner in sky blue, achieve their ideal combination by placing elements in similar solutions in each part. The relaxation corner can be replenished with orange pillows or furniture with the same colorful upholstery, a blue tablecloth can be added to the dining area and a chandelier with the same delicate lampshade can be hung. The two zones will immediately be connected together.
Highlighting the kitchen area using color
European layouts
Another type of housing that appeared in Russia relatively recently and came to us, as the name suggests, from European countries. A special feature of the layout is that the kitchen and living room are combined into a single space, that is, they represent one room (ideally a large one). In addition, the apartment has at least one isolated bedroom. A one-bedroom apartment is considered a “euro-bedroom apartment”.
It is believed that such an apartment helps bring family members closer together: housewives no longer have to be torn between the kitchen and the living room to communicate with their spouse or keep an eye on their children. However, the advantages of the layout are not limited to this:
Functional areas: as in the case of studios, in Euro-format apartments there is a waiver of extra meters. All space is used rationally and logically, which significantly increases the comfort of residents;
The cost is lower: the “euro-bedroom apartment” given as an example above will, of course, cost you more than a standard “one-room apartment”, but noticeably cheaper than an apartment with two rooms. At the same time, you will get a full-fledged living area;
A new format of thinking: undoubtedly, this layout is aimed at modern people. Europlanning is a rejection of Soviet planning decisions, a new approach to organizing space, and, ultimately, a new outlook on life. For example, the size of the bedroom can easily be sacrificed for the living room, where residents will spend most of their time.
Now let's talk about the disadvantages of this layout:
- Uncomfortable neighborhood: the kitchen-living room must be equipped with a powerful exhaust system, otherwise all the upholstered furniture will very quickly smell of the odors that arise during cooking. You will also have to worry about household appliances in advance: the loud operation of household appliances will interfere with watching TV in the living area or taking a nap on the sofa, you will have to select silent appliances;
- Non-standard configuration: Be especially careful with this aspect and familiarize yourself with the layout of the apartment in advance to ensure that you can easily furnish it. The problem is that some developers resort to European planning when it is simply impossible to place a standard planning solution on the remaining area.
Legislatively compliant work on a load-bearing wall
In fact, these are any works that are associated with it, incl. gating, dismantling and making openings, because they can lead to weakening of the building frame and eventual collapse.
Is it possible to redevelop a three-room apartment in a five-story brick building? How is redevelopment approved in court? Read on.
Find out the specifics of coordinating the redevelopment of small apartments here.
Permission for this, after careful calculations, can only be given by the building’s designers.
Hotel
One of the smallest apartments. Such apartments were originally created for workers to live near enterprises, large factories and in the suburbs of large cities. The gostinka is a tiny one-room apartment in which the kitchen is located in the hallway, in a special niche, but is often moved into the room if renovations are being done. This apartment has a combined bathroom with a shower. This apartment is small and suitable for only one person.
Sliding doors
The mechanism repeats the wardrobes. Suitable for wide openings and will be a suitable solution for zoning studios. But it will look bulky in small rooms.
In order to preserve daylight, install doors made of glass or transparent plastic.
