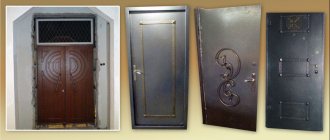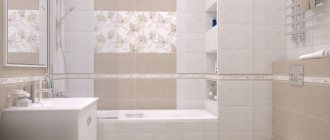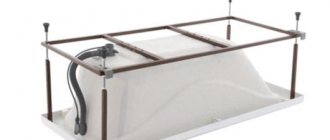Sliding compartment systems occupy a special place among interior structures. They perform not only the function of delimiting space, but also act as a unique decorative element. It is worth remembering the beauty of interior compartment doors in Japanese homes.
In the Land of the Rising Sun, the popularity of these systems is explained by the fact that living spaces are quite small, every square meter is literally worth its weight in gold. And sliding structures help save useful space. Designers around the world have been borrowing this idea from the Japanese for many years, and coupe doors are becoming increasingly popular.
Principles of sliding systems
The compartment door got its name due to the doors sliding in different directions. The design is characterized by one or more canvases moving on rollers parallel to the wall or driving inside it. They are divided into suspended and mounted models.
Hinged interior compartment doors are installed on the ceiling or above the opening using a special design with guides. They ride along the wall at a short distance from it. Furniture, lamps, and sockets should not be placed nearby so as not to interfere with the movement of the sashes.
Suspended interior sliding structures differ from the previous ones in the method of fastening: on the cut of the opening.
These include cassette, cascade and internal doors.
Connecting bracket PU09
We fasten the PU09 bracket into the groove of the KR300N handle with a standard self-tapping screw in the upper part until final fixation. This must be done in such a way that the groove for the wheel screw head on the top shelf of the PU09 bracket faces the inner surface of the door. We perform a similar action on the opposite side.
We secure the installed parts to the other two corner joints with M6X30 self-tapping screws, using shock absorbers.
Features of the mechanism
Sliding compartment doors are installed in two ways:
- with one guide;
- with two guides.
Moving on one rail is preferable - these are classic models of compartment doors for apartments and houses. When the guide is attached only from above, the floor between rooms is not divided and there are no obstacles for the movement of residents. The canvas runs on rails on special rollers. Rubber seals are additionally installed inside the guides to increase the heat and noise insulation of the structure.
Designs with two rails are more typical for sliding wardrobes; the rail is placed not only at the top, but also at the bottom. Rarely used as an interior room.
Handles and locks come in a variety of designs. They are chosen depending on the device model and your own preferences.
Measurements
When installing, it is important that measurements are taken accurately. If installation is carried out in a new building, it is worth considering how the finished floor will be located. This is taken into account in the calculations.
If you are making repairs in a residential building, not only the frame, but also the platbands are first removed. After the existing section of the wall has been cleaned, you have decided that you do not plan to strengthen or expand the walls, the next stage begins - choosing an installation method.
This will help not only to take correct measurements, but also to understand how to position the structure.
The threshold-free system has gained great popularity. Its advantages are undeniable compared to systems with a lower support.
Types of interior sliding doors
- Sliding doors. A classic version of sliding structures. The opening occurs along the wall.
- Cassette doors. The main feature is a niche in the wall where the canvases go. It can be made from plasterboard or bought ready-made along with a sliding structure.
- Radius doors. The canvas does not move in a straight line, but in a circle. This option is ideal as compartment doors to a hall with curved walls.
- Cascade doors (telescopic). A separate guide is installed for each sash. As many canvases as there are rails. They are widely used as partitions between rooms or used as decoration. All sashes can be assembled simultaneously in one part of the opening. By pulling one door, the others automatically follow it.
- In-door systems. Two panels are built into the doorway and move towards each other. In such a design, only half of the opening can be open. Their advantage is that furniture can be placed along adjacent walls; it will not interfere with the doors.
How to calculate a compartment door
It is quite possible to install such an interior system yourself. The main thing is to take into account the dimensions of the doorway.
Standard canvas sizes:
- width from 40 to 90 cm;
- The maximum height of compartment doors is up to 275 cm. Manufacturers do not recommend exceeding these figures due to the increasing load on the rollers.
Designs can be single-leaf, double-leaf or more (if we talk about cascade options).
To calculate a compartment door, you need to make certain measurements of the width, height and depth of the opening. For a more accurate result, it is better to do this in three places: top, middle and bottom.
Let's take a closer look at the calculation of compartment doors for two common types:
- Classical. The leaf should be 2-5 cm higher than the opening. The width of the door on each side should be 2-3 cm larger. The dimensions of the openings for standard doors are shown in the table. Maximum values indicated. A smaller error is acceptable.
- Cassette. The size of the opening coincides with the size of the canvas. First, the mechanisms and doors are installed, and then the false wall is mounted.
Height adjustment
To attach a single-leaf system partition to the ceiling, two upper PU10 wheels must be installed in the upper running profile PU01. We fasten the profile to the ceiling with M 3.5x 51 self-tapping screws. After this, the assembled system is hung on the tetrahedral head of the PU-10 wheel screw.
In this position, the system is secured with a fixation nut to the bracket. Manipulation is carried out by tightening it to the surface of the bracket.
Debugging is performed by rotating the height adjustment bushing of the partition. Afterwards, the wheel is secured with a nut to the bracket, while the partition bushing is held in height.
Material
Compartment doors play a significant role in the interior of a room. Of course, they will fit best into an apartment with a modern design. The choice of material for interior structures is taken seriously, focusing on the appearance of the product and its compliance with the interior.
Main materials on the market:
- glass;
- tree;
- plastic;
- aluminum.
The benefit of glass sliding doors is their attractiveness and ability to add light to a room. They visually increase the area of the room. Modern manufacturers offer products made of frosted, transparent, and colored glass. Fusing is often used for decoration.
Glass compartment doors with photo printing are an original and eye-catching element of the interior. Another variety is mirrored compartment doors, which allow you to visually enlarge the space.
To care for products you need to purchase special cleaning products.
Classic coupe doors are structures made of solid wood and composite materials . Such models are most often installed in apartments. These can be solid or glazed wooden panels, as well as veneered and laminated . To create an oriental style, you can install products with rice paper inserts in the room.
PVC plastic doors are in no way inferior in appearance to previous models . They are cheaper, but no less visually attractive, they can have a variety of colors and be glossy or matte.
Aluminum sliding structures are not very popular in residential premises, because they do not create the necessary comfort. But they are preferred by lovers of modern and high-tech. They are an unusual detail of a modern interior.
Which one to choose?
Sliding doors are used in residential premises where there are no temperature changes, significant mechanical stress and other unwanted loads. Therefore, it makes no sense to choose canvases from the point of view of strength and reliability.
As a rule, they are selected based on their decorative qualities - taking into account the characteristics of the interior, wall decoration, and furniture design.
For some users, the main selection criterion is the external qualities of the canvas. This is a completely acceptable and somewhat justified approach, since the aesthetic value of the sliding panel is no less important than the functionality.
It is inappropriate to advise anything in an area where it is customary to be guided by taste and personal preferences. We can only advise you to choose canvases based on the working qualities of the material and possible troubles associated with them.
For example, it is not advisable for dog owners to install canvases made of soft materials - pets will quickly scratch them when trying to open them. In addition, you need to carefully examine the fittings - rollers and guides. Their strength affects the quality of work and the overall service life of the blade.
Advantages
- No threshold;
- Safety - they will not slam shut even from the strongest draft;
- Ease of operation;
- Compartment doors between rooms are a spectacular interior detail;
- Saving living space in the apartment;
- Multifunctionality: they can serve both for dividing interior space and for zoning within one room
Such systems would be a good option for installation in small one-room apartments, for decorating a kitchen-dining room, a living room, or for separating children’s rooms. Sliding systems are often installed in dressing rooms.
Flaws
- The canvas does not fit tightly to the wall, and the required level of heat and sound insulation is not provided;
- Furniture cannot be placed close to the wall in which the sliding structure is located: it will interfere with the movement of the doors;
- The doors move on rails with certain sounds and can disturb people with sensitive hearing if installed in bedrooms;
- Despite their ease of use, sliding systems require certain handling and maintenance.
- It is necessary to periodically remove debris from the guides, otherwise the device may stop working. The sashes must be handled carefully, do not make sudden movements when opening them, and periodically check the condition of the fittings.
When installing a sliding structure is justified
And, nevertheless, sliding doors have not yet disappeared from stores, which means that their shortcomings can be taken into account under certain conditions. Such situations, when installing a sliding door is really advisable, arise due to planning errors, when all four door opening zones are occupied by furniture, household appliances or plumbing fixtures. As a rule, this occurs when placing a door in the middle of a wall, but if the doorway is moved into a corner, at least on one side there will always be a place for an open door leaf, because there is inevitably a passage area where installing furniture makes no sense.
Another opportunity to choose a sliding door type is when complete isolation of one room from another is not required. This applies to dressing rooms or bathrooms adjacent to the bedroom. In this case, the purpose of the door becomes purely formal; it only prevents direct visual contact, while the difference in the heights of the door blocks, as a rule, is resolved by abandoning the upper casing or slope in favor of a false frame.
The possibility of installing a sliding door is always associated with the possibility of constructing a niche in which this door is hidden. Otherwise, there is no gain in terms of saving space: neither furniture nor any household utensils can be correctly installed in front of the open canvas, and the level of sound insulation will be zero. At the same time, when closed, the upper casing protrudes away from the door, which looks ridiculous. And even this installation option may be unacceptable: dust accumulates in the cavity of the false wall, which is unacceptable if any of the residents suffer from allergies.
You need to know that in certain cases a sliding door can be a replacement for a swing door, even if not a complete one. The configuration of the room and the layout dictate their conditions; sometimes in order to open the sash normally, you have to reduce the width of the opening to 60–50 cm, which is extremely inconvenient. If the door is not formal, it is allowed to use sliding fittings, but of a special type. We are talking about imported products, including a low-speed movement mechanism, devices for pressing a closed leaf, as well as special multi-row brushes, which are only slightly inferior in sound insulation to a swing door. There is only one downside to such hardware kits - the exorbitant cost, so it is always better to think repeatedly about the possibility of moving the opening closer to the corner or changing the layout.











