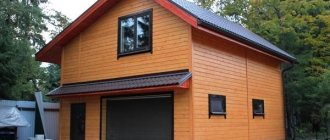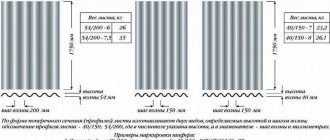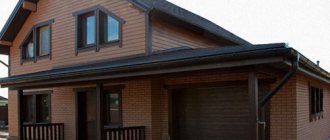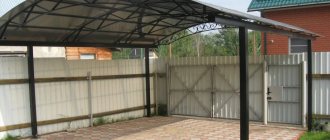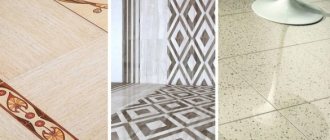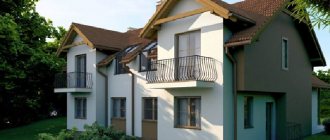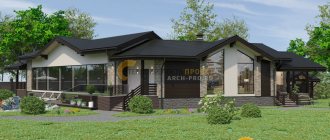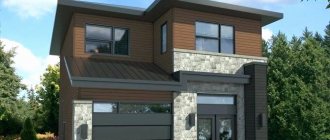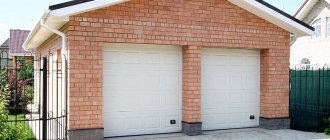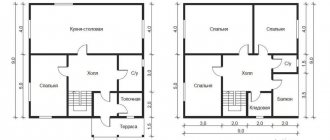R116Two-story house with balcony
Total area: 160.00 sq.m. living rooms: 5, or foam/aerated concrete, 32,000₽
312A "Twelve Months" - a modern one-and-a-half-story cottage
HIT CONSTRUCTION SITE
One-to-one!
Total area: 198.10 sq.m. living rooms: 3, foam/aerated concrete or brick, 46,700₽
310A "Privy Councilor" - a one-and-a-half-story cottage with a small basement
+ gift!
Total area: 232.80 sq.m. living rooms: 3, foam/aerated concrete or brick, 48300₽
305A "Sovereign" - a one-and-a-half-story cottage with a small basement and attic
Total area: 291.10 sq.m. living rooms: 3, foam/aerated concrete or brick, 51500₽
307A "Majestic" - a modern one-and-a-half-story cottage with a garage
FASHIONABLE STYLE
Total area: 300.90 sq.m. living rooms: 4, foam/aerated concrete or brick, 59,500₽
305B "Sovereign" - a one-and-a-half-story cottage with a small basement and attic
FASHIONABLE STYLE
Total area: 311.80 sq.m. living rooms: 3, foam/aerated concrete or brick, 51,700₽
307B "Majestic" - a modern one-and-a-half-story cottage with a garage
FASHIONABLE STYLE
Total area: 322.20 sq.m. living rooms: 5, foam/aerated concrete or brick, 63500₽
It often happens that the plot size is not enough to build a one-story house, and there is no need for a house with two full levels, and not every developer can afford it financially. In this case, the ideal solution would be to build a house with one and a half floors.
The cost of houses with level differences is much lower compared to two-story houses; they are easier to build and have less load on the foundation. The construction process itself will proceed faster, and this will ensure that the owner moves into the long-awaited home as quickly as possible.
Features of one-and-a-half-story houses
What is it? This is a layout option in which one part of the house is designed on two levels, and the other on only one. In this case, the living room, kitchen, dining room - premises related to the active zone are located in the part that has a height of one floor. Bedrooms are usually located half a floor above the day area, and various technical and auxiliary rooms are located below. Thus, we get an increase in the usable area of the building on the same square meters of land.
307A “Majestic” is a modern cottage with a garage, one and a half floors.
If you plan to use the space under the roof, you should distinguish the attic floor from the semi-attic floor, the height of the walls of which, as a rule, does not exceed 80 centimeters.
Attic over garage or box-shaped superstructure?
We generally believe that an attic extension is cheaper than a box superstructure. At the same time, builders, based on practice, claim the opposite, since modern consumables for insulating this kind of structure are quite expensive.
In some cases, a high-quality residential attic superstructure is more expensive than a 4-corner box with a built-up roof.
When choosing a two-story garage project, you should be guided by the following criteria:
- Aesthetics. Compared to a box-shaped superstructure, the attic will have a more harmonious and attractive appearance.
- Functional. The attic extension can be used both as additional storage space for tools and for living. True, in the latter case you will have to spend money on insulating the structure being built, which can incur considerable costs. Therefore, it is advisable to use a box structure as housing.
The choice of the type of superstructure depends on financial capabilities, the specifics of the structure being built and its purpose.
Category content
- 312A “Twelve Months” and 310A “Privy Councilor” are projects in which the living-dining room is at the zero level, and the bedrooms are located 1.3 meters higher. The base is lowered by 1.5 m and is designed to accommodate a sauna with a relaxation room and utility rooms.
- The area of the basement can vary for the same functional load and be larger, as in cottage 305A “Sovereign” and 305B with a double-height living room, where the attic is equipped with a billiard room and there are two storage rooms.
- Due to the differences in level, the house can have a lot of amenities, including a garage, which is part of it, while part of the living room space can be designed as double-height, as in 307B “Majestic”. A garage designed for two cars is also possible, as in the modification of the project - 307A.
One of the advantages of a one-and-a-half-story home is that there is no need for multi-step stairs, which can be a problem for older people and dangerous if there are small children in the house.
Depending on your financial capabilities, discussing your requirements for future housing, and also considering the proposals of our architectural and planning studio on this website, you can choose the project you like from ready-made options. It is possible to make the necessary changes at your request, if they are not very deep. In the latter case, we can create an individual original project for you. In each option you will receive a complete package of drawings and documentation necessary for construction.
Projects of houses and cottages with a garage up to 150 m2
| Share Favorites0 Comparison0 |
Square
up to 150 m2150-250 m2250-400 m2from 400 m2All
Floors
One-story 28 Two-story 117 Three-story 3 With a basement 3 With an attic 31
Material
Brick 27 Foam concrete 112 Wooden 9 From ceramic blocks 5 From timber 8 From logs 1 Stone 139
Peculiarities
With a terrace 92With 2 bedrooms 24With 3 bedrooms 90With 4 bedrooms 28With 5 bedrooms 2With a boiler room 131With a bedroom on the 1st floor 64With 2 bedrooms on the 1st floor 12With 2 bathrooms 108With 3 bathrooms 21With a gym 2With a second light 10
Dimensions
7x8 36x8 18x8 58x9 48x10 39x9 69x10 139x11 710x10 1010x11 910x12 711x11 211x12 4Small 148
Style
Canadian 4English style 1Modern style 6European style 9
Type
Country houses 148
Reset filters
Advanced Search
There are 149 projects in this category.
Sorting:
- Square
- Price
- Rating
- Novelty
- Comments
- Sales
U-128-1P
U-128-1P project of a two-story aerated concrete cottage with a garage measuring 11 by 10
| 128 m2 | 11.4 x 10.2 m |
| RUB 32,000 |
E-123-1P
E-123-1P project of a one-story aerated concrete cottage with an attic and a garage measuring 14 by 7
| 123.7 m2 | 13.6 x 7.5 m |
| 30,000 rub. |
R-257-1P
R-257-1P project of a two-story foam block house with a garage measuring 28 by 14
| 25.58 m2 | 27.6 x 13.9 m |
| RUB 38,000 |
R-066-1P
R-066-1P project of a one-story house made of foam block with an attic and a garage measuring 7 by 10
| 66.46 m2 | 6.6 x 10 m |
| 23,000 rub. |
U-114-1K
U-114-1K project of a one-story brick cottage with a garage measuring 15 by 13
| 115 m2 | 15 x 12.6 m |
| RUB 32,000 |
R-134-1K
R-134-1K project of a two-story brick house with a garage measuring 9 by 13
| 134 m2 | 9.4 x 12.8 m |
| RUB 32,000 |
F-128-1P
F-128-1P project of a one-story cottage made of aerated concrete with a garage measuring 11 by 19
| 128.1 m2 | 10.5 x 18.9 m |
| RUB 47,500 |
A-138-1K
A-138-1K project of a two-story brick house with a garage measuring 8 by 13
| 138 m2 | 8.2 x 13 m |
| RUB 19,950 |
A-144-1K
A-144-1K project of a two-story brick house with a garage measuring 6 by 14
| 145 m2 | 6 x 14.1 m |
| RUB 20,900 |
X-123-1P
X-123-1P project of a one-story cottage made of aerated concrete with a garage measuring 11 by 9
| 123.4 m2 | 11.3 x 8.6 m |
| 30,000 rub. |
A-125-1P
A-125-1P project of a one-story cottage made of aerated concrete with a garage measuring 18 by 9
| 124.9 m2 | 17.5 x 9.1 m |
| RUB 33,000 |
A-137-1P
A-137-1P project of a one-story aerated concrete house with a garage measuring 19 by 9
| 136.7 m2 | 18.5 x 9.3 m |
| RUB 33,000 |
A-121-1P
A-121-1P project of a one-story cottage made of aerated concrete with a garage measuring 16 by 11
| 121 m2 | 15.5 x 11.4 m |
| RUB 33,000 |
A-132-1P
A-132-1P project of a one-story aerated concrete house with a garage measuring 18 by 10
| 132 m2 | 17.7 x 9.6 m |
| RUB 33,000 |
A-118-1P
A-118-1P project of a one-story cottage made of foam concrete with a garage measuring 13 by 14
| 118.4 m2 | 13.4 x 14.2 m |
| RUB 33,000 |
A-136-1P
A-136-1P project of a one-story aerated concrete house with an attic and a garage measuring 11 by 8
| 136.6 m2 | 10.6 x 8.3 m |
| RUB 33,000 |
A-101-1P
A-101-1P project of a one-story cottage made of foam concrete with an attic and a garage measuring 11 by 7
| 101 m2 | 10.8 x 6.8 m |
| RUB 14,250 |
E-120-1P
E-120-1P project of a two-story cottage made of foam concrete with a garage measuring 12 by 11
| 120 m2 | 11.8 x 10.6 m |
| 30,000 rub. |
U-079-1P
U-079-1P project of a one-story house made of foam block with an attic and a garage measuring 7 by 8
| 79 m2 | 7.4 x 7.6 m |
| 23,000 rub. |
R-134-1P
R-134-1P project of a two-story aerated concrete house with a garage measuring 15 by 8
| 133 m2 | 14.9 x 7.9 m |
| RUB 32,000 |
T-106-2P
T-106-2P project of a two-story cottage made of foam concrete with a garage measuring 11 by 13
| 106.85 m2 | 10.5 x 13.1 m |
| RUB 31,300 |
G-130-2P
G-130-2P project of a one-story house made of aerated concrete with an attic and a garage measuring 9 by 10
| 132.9 m2 | 8.5 x 9.7 m |
| RUB 47,800 |
N-145-1P
N-145-1P project of a one-story aerated concrete house with a garage measuring 16 by 14
| 146.94 m2 | 16.2 x 13.8 m |
| RUB 37,500 |
T-097-2P
T-097-2P project of a one-story cottage made of foam block with a garage measuring 13 by 16
| 97.9 m2 | 12.6 x 16.2 m |
| RUB 27,700 |
W-145-1P
W-145-1P project of a two-story aerated concrete house with a garage measuring 10 by 13
| 144.66 m2 | 10.2 x 12.6 m |
| RUB 42,510 |
W-172-1P
W-172-1P project of a one-story aerated concrete house with an attic and a garage measuring 12 by 19
| 136.48 m2 | 12.2 x 18.9 m |
| RUR 31,660 |
X-150-4P
X-150-4P project of a two-story aerated concrete house with a garage measuring 10 by 10
| 143.8 m2 | 10.2 x 10 m |
| 30,000 rub. |
G-116-1P
G-116-1P project of a one-story cottage made of foam concrete with an attic and a garage measuring 10 by 9
| 116.3 m2 | 9.7 x 8.5 m |
| RUB 46,800 |
D-130-1K
D-130-1K project of a two-story brick cottage with a garage measuring 9 by 10
| 130 m2 | 8.8 x 9.5 m |
| 28,000 rub. |
U-111-1P
U-111-1P project of a two-story cottage made of foam concrete with a garage measuring 10 by 8
| 111.4 m2 | 10.4 x 8.2 m |
| RUB 32,000 |
313337963799380838173823383436583659369137013704370537093714372037513756376637722778343832913347123712422445314731732829
| 105.64 m2 | |
| Box 4.6 million Warm contour 5.4 million White box | |
| More details | |
| 122.73 m2 | |
| Box 7.3 million Warm contour 8.2 million White box | |
| More details | |
| 115.97 m2 | |
| Box 7 million Warm contour 7.9 million White box | |
| More details | |
| 216.47 m2 | |
| Box 11.8 million Warm contour 12.9 million White box | |
| More details | |
| 18 m2 | |
| Warm contour 1.65 million | |
| More details | |
| 128 m2 | |
| Warm contour 6.85 million | |
| More details | |
| 43.48 m2 | |
| Warm contour 3.7 million | |
| More details | |
| 381.58 m2 | |
| Warm contour 19.8 million | |
| More details | |
| 51 m2 | |
| Warm contour 4.5 million | |
| More details | |
Previous Next
House projects Brick Foam concrete Wooden
Single-storey Double-storey With basement With attic
For narrow areas Houses with a garage With a flat roof
With discounts
New projects
Payment options:
| by card | according to account |
About the company About us Advertising in the catalog News Articles
Bottom line
Summarizing all of the above, I would like to summarize:
- Construction of a two-story garage, or rather an addition to an existing second-floor structure, is not such a labor-intensive process. However, it requires compliance with a number of rules and conventions, starting from calculating the foundation for its strength and ability to withstand additional load from the superstructure and ending with the legal legitimation of the second floor being built.
- In addition, in the process of creating a two-story garage, it is worth thinking about the correct structure of the foundation support, the construction of strong and reliable walls, as well as the preparation of the attic for the selected tasks.
- You should also decide on the materials and design of the roof. Before starting construction work, it is important to draw up a competent construction plan, noting doors, windows, communications.
We hope the information provided will help you achieve your goals in the best possible way. I wish you success!
Is it possible to legalize an extension over a garage?
So, we have already figured out how to build a second floor in the garage. Now let's look at the legal aspect of this issue.
Currently, every change to an already erected building must be legalized. That is, in the case of expanding the area of the premises and carrying out other actions related to changing the configuration and area of the building, you must have legal permission to maintain a detailed work plan.
As legal practice shows, today it is extremely difficult to obtain permission to retrofit a garage with a second floor. Even if you have all the necessary documents confirming ownership of the structure and land, it is not always possible to legalize its conversion.
At the project approval stage, it becomes necessary to provide certain evidence that the structure being constructed does not in any way infringe on the rights of other persons. Also, to obtain permission, you will need to have a superstructure project approved by the architectural bureau.
In most cases, the addition of a second floor above the garage goes through all stages of legalization during the judicial review of the case after the superstructure has already been erected.
Construction of an attic: a step-by-step guide
Before starting construction work, it is necessary to draw up a design for the superstructure. It can be found on the Internet or compiled using the services of specialized offices.
After the attic project with a gable roof or any other roof is ready, we move on to the next stage of construction - the procurement of all the necessary materials.
These include:
- roofing decking;
- lathing that will support the roof;
- timber, with the help of which the structure itself is erected and the mauerlat - supports for the rafter system of the building;
- diagonal bevels and supports;
- insulating material.
After preparing everything necessary, we move on to the construction of the structure itself:
- First of all, we are engaged in the installation of the Mauerlat, installing it along the entire perimeter of the garage. In this case, most often, timber with a section of 100x100 mm is used.
- Using self-tapping screws and metal corners, we assemble and fix the frame of the future roof. We install the beams between the posts in increments of 2 m.
- We fix the structure with jumpers, placing them on top of the racks.
- After this, the lower rafters are secured: we drill grooves in the bases of the beams, which ensure their attachment to the mauerlat. At the same stage, it is necessary to cut off the upper part of the beams at an inclined angle.
- Next, we nail a sheathing made of boards or plywood onto the rafters. We fix the waterproofing on top of it using staples. We immediately lay a vapor barrier and another layer of waterproofing.
Types of roof of attic superstructures
Before we talk about how to build a two-story garage, let's consider what type of attic is built as a superstructure on the garage. The most popular options are structures with single-pitched and gable roofs.
Superstructures with a sloping roof type and multi-level slopes will be more expensive, while the useful area of such a room does not increase due to changes in the roof structure.
Let's take a closer look at the characteristics of various types of roofing devices:
- Single pitch roof. The most cost-effective and easy-to-use roofing option. The main thing is to make the angle of the structure convenient for the removal of snow and other precipitation. Otherwise, it may not withstand the load and break.
- Gable roof with symmetrical pitches. One of the inexpensive types of roofs that can be used to equip attic extensions. As a result, this project will look like a house from a child’s drawing.
- Gable roofs with rafters at different levels are also called asymmetrical in construction. From a design point of view, such projects look very interesting, unbroken. At the same time, during the construction of this roof, calculations are required, since this is not a completely typical type of development. Therefore, before using this idea, be sure to consult with qualified developers.
- Broken type, half-hip. It is also one of the popular types of roofing, due to which you can slightly increase the volume of the room. The implementation of such an idea is a rather labor-intensive process, since it requires installation of the rafter system at angles and their correct fixation.
- Roofs with external dormer windows. They differ from the classic gable type only in the installation of vertical dormer windows on the surface of the roof itself.
The main material in the construction of attic superstructures is timber. Due to this, the second floor, erected above the garage, will be both strong and light, without putting a large load on the foundation and walls of the garage itself.
Brick or block superstructure
If you want to build a room above the garage for full-time living in it, then it is better to give preference to a lightweight structure made from the same beams, panels and insulation. But in this case, the main problem with such superstructures is rodents, which often inhabit niches and a layer of insulating material.
To avoid such unpleasant moments, it would be preferable to construct the second floor from materials that are more durable and dense in structure:
- brick;
- aerated concrete blocks;
- foam blocks.
If you choose this option for the second floor, there is a need for a more capital floor structure. In addition, in order to strengthen the structure, it is desirable to increase the rigidity of the brickwork. This is achieved by strengthening the walls with reinforced mesh or rods.
Afterwards, the walls are equipped with a rafter system according to a similar scheme as in the previous version of the superstructure.
If there are doubts about the load-bearing capacity of the walls, then there are several options for strengthening them:
- drive iron piles;
- weld corrugated sheets on top of the masonry;
- arrange formwork around the perimeter of the building;
- fill the floor with concrete screed;
- insulate walls;
- erect a second row of walls around the entire perimeter of the building.
With this approach, the second floor will turn out great, but with one significant drawback - it will cost a pretty penny.
Read on to learn how to ventilate and install light in a built second floor above a garage.
The concept of a house that meets European standards
We all strive for a European standard of living. And we really have something to borrow, because their technologies are more advanced and thoughtful. truly well-planned and constructed house must meet four main criteria:
- Reliability. This means that the house should be built from materials that will not require regular and specific maintenance, will not shrink or lose their quality under the influence of environmental factors. Therefore, in European countries, concrete and ceramic bricks or ceramic blocks are used. They are durable, plus you will not have any difficulties when you need to resell your home. Indeed, thanks to the durability of such materials, the issue of illiquidity will not affect you;
- Comfort. This point implies the presence of a healthy indoor microclimate. Accordingly, the house must have a proper ventilation system and cleaning filters at air intake points, which will allow relatives to breathe clean air. The temperature should be comfortable, and its control should be quick and simple. And most importantly, in your home you should be surrounded by peace and quiet, and not by the sound of cars passing nearby or the screams of neighboring children;
- Innovative technologies. Which should be used for thermal insulation not only of walls, but also of the foundation and roof, minimizing heat loss thanks, for example, to the recovery method, independent ventilation system, etc.;
Low operating costs . That is, after commissioning, the house should require minimal costs for its maintenance, ongoing repairs and heating. To achieve such results, it is necessary to use construction and finishing materials of appropriate quality and energy-efficient glazing systems.
Let's move on directly to the consideration of finished projects.
No. 1. Project of a garage with a residential attic
This project can be considered a reference project. It provides for the arrangement of a strip foundation with the construction of walls made of foam blocks or aerated concrete and their cladding with clinker tiles. Among the main features of the project we note:
- space for two cars . Parking area area - 36 m²;
- in front of the garage door there is a covered area that can be used for short-term parking or to accommodate guest cars;
- the attic floor is a full-fledged living space with a large bedroom (36 m²) and a fairly spacious bathroom;
- a small hall on the attic floor can be arranged as a living room.
A building made according to this project will be able to combine a garage and a guest house - convenient, beautiful and economical. The total area is almost 115 m².
Project No. 5 – “Falcon Mountain”
This project is an example of the successful placement of three bedrooms, a spacious living room with a bay window, and a spacious garage for 2 cars. The area of the house is 151 sq. m. meter.
- The garage is an extension with an area of 41 sq. m. meter with two windows and does not have access to the main part of the house;
- But from the garage there is access to the backyard, next to which there is a porch with another entrance door leading directly to the kitchen-dining room;
- That is, to enter a house, it is not necessary to walk around it in a circle;
- The central entrance is also located on a small porch and is located on the same side as the entrance to the garage;
- Entering the house, we find ourselves in a small vestibule, separated from the hallway by a door. From an energy efficiency point of view, this is a very good decision;
- The hallway is L-shaped with a small branch. From it you can go into a spacious living room with a bay window;
- In the kitchen-dining room separated from the living room;
- In the bathroom, which is also separate, which for many is more convenient than the combined option;
- Such a successful and compact layout made it possible to allocate space for three separate bedrooms of different but sufficient sizes;
- A small feature of this project is the presence of a window in the bathroom. Some people, on the contrary, will consider this a drawback, but if designed correctly, this element can become a key highlight. Moreover, a window in the bathroom in an apartment and a window in the bathroom in your home are two big differences.
Project No. 9. Small garage with attic
In terms of the territory occupied on the site, this is the most ordinary garage (6.7 * 6.7 m), but due to the presence of an attic space, the functionality of this building expands significantly:
- on the ground floor you can fit not only a car, but also a small utility room with a window. It is walk-through, but, nevertheless, you can place a storage system, a supply of firewood or other necessary things here;
- The attic is small in size, but there are as many as 6 windows, which will allow the owner to significantly save on electricity bills. Decide for yourself how to use the attic. Here you can set up a cozy workshop, gym or billiard room.
Total area - 67.6 m².
Project No. 10. Three car garage project
The author of the project conceived it as a garage with a living area for service personnel . The solution will be of interest to owners of large plots of land who place increased demands on their own comfort. On a total area of 145 m² the following zones are located:
- a garage for three cars, but, alas, there are only two entrances, so one of the cars will be constantly blocked, which can be considered a drawback of the project;
- two small bedrooms with an almost mirror layout.
They propose to build the garage on a monolithic foundation, build the walls from brick, and use metal tiles for the roof.
Project No. 8. Three car garage with attic
Another solution that can hardly be called just a garage. In fact, we have before us a full-fledged house, only all the living quarters in it are located on the attic floor, and not on the first floor, which is more typical for ordinary houses.
Features of the project:
- parking space for three cars , and to make it convenient for each driver to drive in, there are three gates ;
- There is space in the garage to equip a storage area - all the tools necessary for car repairs must fit. Thanks to the presence of three windows, it will be light in the garage during the day;
- an external staircase leads to the attic floor - an unusual, but quite convenient solution that allows you to completely isolate the living area from the garage;
- in the attic there are two bedrooms with an area of 25 and 28 m², between them there is a bathroom, a living room with a dining area and a kitchenette;
- one of the bedrooms has access to a balcony .
Total area - 178 m².
