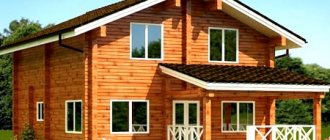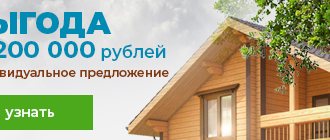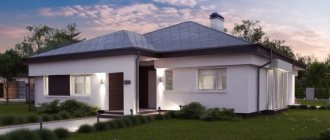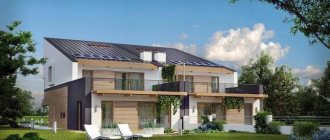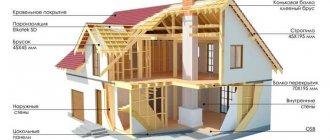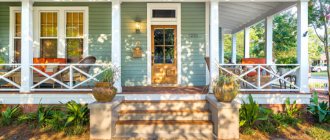Published: 07.02.2019 /
Comments: No comments /
Category:Bathhouse projects
A modern bathhouse is not just a complex for performing health or hygiene procedures.
It is also a place for rest, relaxation, friendly or family gatherings, and casual communication.
This is exactly the idea our team tried to put into a new project of a multifunctional bathhouse with second light, a swimming pool, a terrace and other interesting features.
Since there was enough space on the site allocated for this building, we decided to place all the premises on the same level, making the building one-story. And for greater compactness, place the object close to the fence and give it a broken configuration, repeating the format of the fence.
This idea was supported with great enthusiasm by the client. And today we are ready to share the results with you.
Advantages of the “second light” scheme
A premium log house with second light has a number of advantages, including:
- significant increase in interior space;
- movement of air flows inside the house;
- the positive impact of sunlight on the well-being of all household members, maintaining a positive mood, arranging a winter garden and creating comfortable conditions in it for the rapid growth of plants;
- panoramic windows decorate the house, on the facade of which there are stained glass windows several floors high.
Construction offers to familiarize yourself with the catalog of ready-made projects and choose a house made of logs with second light in a standard design or custom-designed. The advantages of cooperation include the use of high-quality building materials, the introduction of advanced technologies, and a staff of professional specialists with extensive practical experience in implementing projects of any level of complexity.
Bathhouse projects with second light
Bathhouse designs with a second light, which allows you to visually expand the space, are becoming increasingly popular among owners of suburban areas. In such buildings there are no ceilings between floors, due to which natural sunlight penetrates inside, significantly increasing the volume of the room. This chalet-style structure appears transparent and requires an unusual design. The absence of ceilings turns the structure into a single space with large window openings. This construction technology allows the flow of natural light to freely penetrate into the room.
Features of bathhouse projects with second light
Typically, such projects of bathhouses with second light are used by owners of plots with a beautiful landscape, since almost all the walls are occupied by panoramic windows in two tiers. The technology of this method of construction lies in emphasizing the magnificent views of the coast, the emerald greenery of the hills and meadows. There are two options for constructing such a structure:
- Do not erect ceilings between floors and install a second tier of windows;
- Lower the floor level a few steps down (used more often).
In the first case, the attic or upper floor rooms are lost, but they get a large recreation room with a lot of light. The second option is more preferable, since by lowering the floor down, you can arrange large windows using natural light.
This technology is driven by the desire for natural beauty. The rooms with high ceilings are flooded with light, open and spacious. When decorating, designers use a minimum of decor from natural, unprocessed materials.
How to choose
Typically, bathhouse projects with second light are chosen by owners of large plots of land with beautiful landscapes. The material for such a design can be:
- wood (glued laminated timber, profiled timber, rounded log);
- frame structure;
- brickwork.
Other building materials are used less often. The finishing is usually lining, artificial or natural stone. Such a spacious room must be provided with an additional heating system, since the power of conventional radiators is not enough. Most often, a heated floor system is used for this. The number of window openings and their size depends on the wishes of the owner. You can choose ready-made drawings or contact architects to create an individual option.
Features of houses with second light
Houses with a second light have a number of features that should be taken into account before starting construction:
- When using a second light, care must be taken to install large panoramic windows. They will allow the effect of spaciousness to be fully revealed.
- The second light is not suitable for small houses. It is usually sold in houses with an area of more than 120 m2.
- A room with a second light requires additional heating. Conventional radiators will not be able to heat such a large volume of air. This point is especially important for houses located in cold climates.
- The second light is not suitable for all rooms. It will look best in the living room, dining room or any other spacious room. It is extremely rarely used in the bedroom or kitchen.
- The second light opens up great possibilities in interior design. You can hang a large chandelier, additional decor on the ceiling, chic curtains, etc.
When using panoramic windows, do not forget about the adjacent area. The view from the windows plays a very important role. If your house is located in a picturesque area or you have excellent landscape design, then the second light is definitely recommended for you.
Features of the layout of rooms in a bathhouse with second light and a swimming pool 15 by 4 meters
So, our tour begins with a small porch. In order to avoid flooding and other troubles that unpredictable nature often presents to a person, we conceived a bathhouse on a high base, so you will have to climb the steps to the porch.
Immediately behind the front door there is a small vestibule from which you can enter the hall. From this fairly spacious room, passages radiate out into a dressing room, a bathroom, a relaxation room and a bathhouse complex. And, of course, into a huge swimming pool 15 meters long.
The bath complex includes a washroom and a steam room, the relaxation room is combined with the kitchen and leads us directly to a cozy barbecue terrace with a stationary fireplace, closed on both sides. Here you can relax in any weather without fear of precipitation and wind.
Currently, bathhouse projects with a large terrace are not uncommon. But our team decided to go further and arrange a complex with two terraces - open and closed. Thanks to the competent approach of competent architects and professional designers, this idea was implemented in the project without any particular difficulties.
Are you already wondering where the second, open terrace is located? It is adjacent to the pool and coincides with it in length. And you can get to it directly from the central porch, going down just a few steps along a small staircase with elegant glass railings.
By the way, the project provides for several more entrances with a porch - a technical one leading to the boiler room, and two additional ones that allow you to climb directly to the closed terrace.
What lighting should look like in a bathhouse in different rooms
It is very important to choose suitable lamps for baths and saunas. After all, not every one of them will fit.
You need to understand that a bathhouse is a room where safety precautions should come first. And the choice of lamps plays an important role.
Lighting in the steam room
There are special requirements for lighting in the steam room, because... This is a room with high temperature and humidity. In addition, the soft half-light in the steam room will help you relax and fully enjoy the bath procedures.
Proper lighting in the steam room is the key to quality bath procedures
There are the following recommendations for installing lamps in a steam room:
- Lamps are best installed in corners or directly under the ceiling of the bathhouse.
- LED bath lamps are most likely responsible for the extraordinary appearance of the steam room. They are very resistant to high temperatures, therefore, they can even be installed on the fence around the sauna heater.
- All glass lamps must be hidden using special grilles or heat-resistant platforms.
Advice!!! Do not use fluorescent lamps in the steam room. Due to the high temperature, they may cause an explosion. And mercury vapor can become deadly.
Lighting in the washing room
There is no high temperature in the washing room, but the humidity remains. In the shower we wash away the heaviness of the steam room.
You can wash yourself here
Therefore, in this room, the lighting should be bright, because it is no longer intended for relaxation. This is not a place to relax, but to wash.
The washing room has its own recommendations:
- Lamps should be located as far as possible from wet places.
- Even the most basic detail, such as a switch, should be outside the washing area.
- Light for a bath plays a very important role, but you should worry about safety precautions more than choosing beautiful lamps. All devices responsible for lighting must be covered with special shades.
The lighting in the waiting room can be anything. The temperature and humidity of this room allows you to attach both lamps and large lamps there. The brightness of the light depends only on your desire.
How to create unique lighting in a bathhouse
A little imagination, and your bathhouse can turn into a work of art. And installing the right lighting lamps in the right places will help you with this.
Lamps for steam rooms and saunas are not uncommon, and you can buy them in almost all stores. But, in order to create an indescribable light atmosphere in such a room, it is worth using LED lamps.
LED lighting will give your steam room an unusual look
This lighting has its advantages:
- LED lighting for a bath is chosen, rather, to make the sauna extraordinary, to give it a special atmosphere. Such lighting is a guarantee of a good mood and excellent relaxation.
- In order for relaxation in the bathhouse to be effective, you need to achieve balanced light. LED strip in the bath will help achieve the desired result.
- It is not at all difficult to install this type of light. There is no need to contact specialists for this. You can easily do everything yourself.
- LEDs are safe and heat resistant, so they can be placed almost anywhere. For example, on the ceiling, on the floor or on the walls.
- The instructions for wiring are not complicated. But in order to anticipate emergency situations, it is better to seek help from a specialist.
If we compare ordinary lamps and LED lamps, their price is higher than usual, but the variety of colors and increased safety make us prefer them.
High-quality light in a steam room has always played a very important role. Some people think more about the beautiful interior of the sauna and its originality, while neglecting safety rules. Of course, dim and high-quality lighting of the steam room is very important.
Architectural nuances of facades and exterior decoration
To begin with, let’s note the main advantages of the bathhouse project with a second light. Structurally, this option is implemented in the absence of horizontal under-roof ceilings. This approach visually increases the space and allows you to organize a lighting system directly under the roof. The result looks stylish and sophisticated, numerous lighting fixtures located at different levels fill the room with light, making it literally easy to breathe. Of course, the client really liked this solution.
Next to the entrance to the closed terrace there is an extension for firewood. Moreover, in our case, this is not just a compact firewood shed, but a full-fledged, spacious building with a roof that protects the firewood from precipitation. And holes in non-solid walls made of wooden planks are responsible for constant ventilation.
The multi-gable roof of a complex configuration is covered with metal tiles of a noble dark color. Insulation is laid under it, since there are no internal ceilings, and the bathhouse, relaxation room and, in particular, the large swimming pool 15 by 5 meters must be warm enough. Of course, our designers did not limit themselves to the roof - the walls, the basement, and the floor were insulated.
For the exterior decoration of the facades, we used comfortable natural wood, neat and even somewhat elegant light decorative plaster, facing brick, as well as artificial stone that successfully imitates natural stone. The base is also finished with the same stone, only darker. The customer liked this combination of textures and shades so much that the appearance of the building was agreed upon from the first time down to the smallest detail, without disputes or disagreements.
The glazing deserves special mention. Huge stained glass windows and a large number of windows in each room provide both full natural light and high-quality insolation. Our bath house with second light turned out to be bright, sunny, cozy and attractive both outside and inside, including thanks to the glazing thought out by professionals.
As a result of the work on creating a bathhouse project with a 15-meter pool, a terrace and second light, we can once again mention the client’s positive assessment of the coordinated actions of the experienced and creative specialists who make up our team.
Views from different sides (photos below)
If you liked the project, mark it on social networks.
