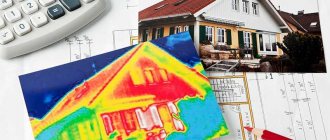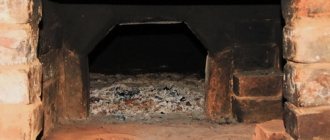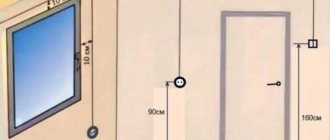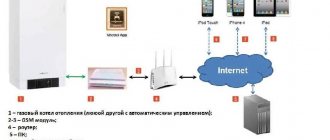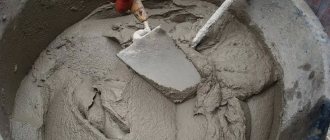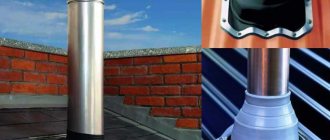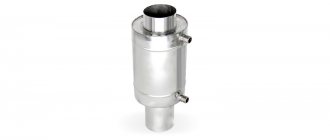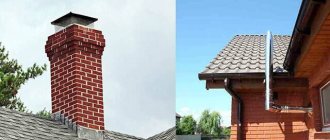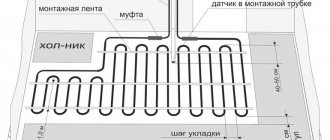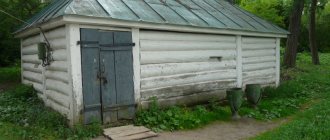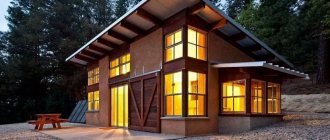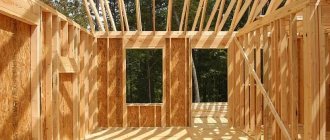A heating system is available in every private building. Moreover, the systems can operate with different types of fuel. Any system requires the presence of a chimney to remove products formed during combustion (not counting electric boilers). However, not everyone selects the right materials and correctly calculates the height above the roof ridge. Here are detailed instructions on how to do this.
Basic rules for installing a chimney
Few people know that the external chimney greatly affects the amount of resources consumed and the comfortable temperature in the room. However, the chimney pipe not only rids the house of flue gases and smoke, but also has a serious impact on the efficiency of the heating system, fire safety, air comfort and raw material consumption. But to do this you need to set it to the correct height above the roof.
Before calculating the parameters of the chimney and installing it, you should carefully consider these aspects:
- What fuel will be used. This affects the optimal material from which the chimney will be made, since the gases generated during heating have different temperatures.
- Chimney parameters. Namely, the design features, the level of elevation above the roof and the internal cross-section. The functional features of the heating system depend on this. Inconsistency of the listed indicators often leads to improper operation of furnaces and boilers.
- Availability and characteristics of ventilation. Most heating devices that generate fuel gases require good ventilation. However, it is not always cost-effective and efficient to build it separately, so ventilation is often combined with a heating system.
You can select materials and make calculations on your own. However, to save time and be more reliable, you can calculate everything on a special calculator or contact specialists.
Some recommendations before installation:
- In new buildings, in most cases, chimney pipes are erected above the roof from acid-resistant stainless steel, which contains molybdenum. However, if a stove or fireplace is used in a private house, and coal or firewood is used as raw materials, ceramic bricks are suitable. If a gas boiler is installed, it is unacceptable to use brick - the combustion products contain acid, which will destroy it over the course of several years. If you still cannot avoid a brick pipe, you need to liner it (an acid-resistant pipe is installed in the middle of the channel, leaving a small gap). Also, you should not install pipes made of asbestos cement and plastic - they are destroyed during the heating process.
- It is optimal if the cross section of the pipe has the shape of a regular circle. In this case, the resistance to the exhaust smoke will be less. The cross-section and height must be calculated in accordance with building codes.
- The length of the horizontal areas of the channel should not exceed 1 m. Otherwise, the draft will weaken and soot will be deposited more actively.
- Sometimes the diameters of the areas connecting the chimney duct and the heating device itself do not match. In such circumstances, they resort to a reduction adapter. The area of the resulting joints is sealed.
- When joining pipes, make sure that their extensions are directed upward. Then resins and condensate products will not flow through the outer wall of the pipe.
- If the house is made of brick, the order of masonry must be specified in each layer. It is also important that there is absolute tightness and that the inner surface has a minimum of roughness.
- It is important to provide an inspection in the chimney for cleaning.
- Be sure to insulate external pipes. This will avoid condensation and improve the rate at which the pipe warms up.
- If the duct runs through ceilings, it is necessary to isolate heated areas from flammable materials.
- The outer part of the pipe is fixed and protected from the wind. To protect the top from precipitation, deflectors and weather vanes are used. The exception is gas systems: the presence of a protective cap would be a violation of the norms here.
Only after taking these aspects into account can you proceed to calculating the height.
Some more tips
In addition to height, the draft force is influenced by the shape of the internal section of the chimney. An oval passage is considered optimal, since as you gain altitude, the smoke begins to twist into a spiral and nothing prevents it from accelerating. Square and rectangular sections themselves become an obstacle due to the internal corners, so the surface must be smoothed as carefully as possible. Some masons select and lay bricks with the smooth side inward, while removing the mortar buildup.
Another important point is the size of the chimney diameter. Oval passages are made according to the size of one tenth of the area of this firebox parameter. Square pipes require an area size of one fifteenth of the firebox area. The general rule for all smoke ducts is that their diameter should not be less than the width of the upper exit from the ash pit.
In addition to the height of the pipe relative to the ridge, you should take into account its height from the location of the ventilation ducts . Ventilation located nearby requires raising the height of the chimney by 20–25 cm from its horizon. If there is insufficient draft in the pipe, then the method of increasing the pipe height is used. But at the same time, you should remember the rule of relevance, that is, you should not make the height too large or insufficient.
How to calculate height
Basic principles for calculating placement height:
- If the distance between the ridge and the chimney is up to 1.5 m, the chimney should be half a meter higher than the ridge (or the highest point of the house).
- If the distance is 1.5-3 m, the chimney can end level with the highest point of the building.
- If the distance exceeds 3 m, the chimney can be installed below the ridge (the issue is covered in detail below).
Algorithm of actions with approximate calculations:
- Measure the distance from the base of the house to the ridge - that is, from the ground to the highest point of the roof. For ease of measurement, it is better to take a laser tape measure. Let's say the distance turns out to be 7 meters. (Z = 7 m)
- Measure the distance from the chimney to the ridge. Let's say it turns out to be 6 meters. (Y = 6 m)
- The resulting distance is more than 3 meters. This means that the chimney pipe must be lower than the highest point of the house.
- We draw two mental straight lines: line G - the horizon (a straight line that is perpendicular to the highest point of the ridge) and line M - the distance from the highest point of the chimney to the highest point of the ridge. The angle between G and T should be approximately 10 degrees.
- All lines form two right triangles. It is necessary to calculate X - the shortest edge of the resulting triangle (adjacent leg).
We get the following calculations:
tg80 = Y / XX = Y / tg80 = 6 / 5.67 = 1.058 meters
Now you need to subtract the resulting value from the total height of the house (Z = 7 m):
7 — 1,058 = 5,942.
Thus, 5.94 meters is the permissible height of the chimney above the roof ridge.
Summarizing the above
We understand how to calculate the height of the pipe above the ridge.
All that remains is to comply with some requirements when calculating and constructing the system in order for it to work stably and reliably: the height of the chimney above the roof must meet the necessary rules;
the chimney system should be cleaned and inspected for repairs;
when laying a brick chimney, it is necessary to ensure its maximum density;
It is advisable to install an umbrella over the chimney to prevent dust and moisture from entering it;
it is necessary to regularly monitor traction for its good quality;
when manufacturing a chimney exhaust system, make sure that it stands vertically to the ground and control the angle of inclination, which is considered acceptable;
the system must be constructed of materials that are not flammable.
Perhaps these are all the criteria by which the chimney pipe is calculated. You can, of course, do it yourself. But it’s better for specialists to do this for you. Everyone must do their job. Peace and warmth to your home!
https://youtube.com/watch?v=YK8P7vyiWD0
Minimum chimney height
This parameter depends on the following indicators:
- in what area of the roof is the pipe outlet located in relation to the ridge;
- what is the angle of inclination of the roof slope;
- are there trees or tall structures near the pipe;
- how strong the winds are in the area;
- What are the average annual snow depths?
If the distance between the ridge and the chimney pipe is less than one meter, the recommended minimum height is about 50 cm. With this arrangement, serious savings are obtained in the materials needed to install the chimney.
Among other things, less snow will accumulate in this area in winter. This will protect against leaks when spring comes and the snow begins to melt.
Important: The height of the chimney pipe in relation to the ridge is calculated using a calculator. In the process, it is worth taking into account the provisions set out in SNiP41-01-2003. And recommendations from the heating system manufacturer.
Head design rules
What functions are attributed to this device:
- protecting the chimney from rain, snow, leaves and foreign objects, reducing the impact of strong gusts of wind;
- thanks to protection from moisture and wind, increased draft in the smoke channel;
- roof decoration.
If the roof serves for the outlet of several pipes , then identical heads will serve as a decorative detail and combine all the outlets into one ensemble. There are various designs of caps; they are intended for ventilation ducts and chimneys, but their protective functions are necessary for the normal operation of the heating system.
Chimney size for gas boiler
Gas boilers come with open and closed combustion chambers. Units with a closed combustion chamber are equipped with coaxial chimneys. The rules for placing them are quite simple:
- The chimney rotates 90 degrees and ideally should immediately exit horizontally behind the wall
- The outlet should be made at a slight slope towards the street so that condensate does not enter the boiler.
- If the pipe is mounted vertically, then a condensate drain must be provided.
- The height of the chimney for a gas boiler with a closed chamber is regulated by each manufacturer in its own way, because the power of the smoke exhauster into the boiler may vary. Therefore, please read the instructions before installation.
- There is no need to install a chimney above the roof and ridge.
For boilers with an open combustion chamber, the height of the chimney is calculated similarly to the method described above.
Rules and nuances of planning
Calculations and construction alone are not enough to create a flawless project. After all, the vertical chimney channel crosses the interior spaces, which means it influences the layout.
Despite the desire to install it closer to the ridge, it is not always possible to implement the plan. It often happens that it has to be located at a considerable distance.
The location of the chimney inside the room and, as a result, the height of the outer section of the chimney is influenced by the following factors:
- Internal layout of the equipped box.
- Chimney type.
- Number of floors.
- Ease of installation of the smoke channel.
- Providing access for maintenance.
- A type of material used in the construction of walls and rafter structures.
- Number of units connected to one smoke channel.
Note that according to the rules for installing heating systems in private houses, a single unit must be connected to one chimney. Only in exceptional cases is it permissible to collect flue gases from two furnaces in one pipe. However, in such situations, for the proper operation of the combustion product removal system, a cut is made inside.
The stoves of two or three-story houses are located one above the other. Their chimneys are built so that they exit through one shaft. Naturally, only the stove pipe on the top floor can be perfectly straight. All the rest are performed by withdrawals. The slip slope is 60º, its maximum length is allowed to be no more than 1 m.
According to their structural type, chimneys are divided into:
- Wall. The most economical, easy to construct and operate option, installed in permanent internal walls. They are used in brick and stone buildings - where it is possible to lay a channel in a load-bearing wall.
- Indigenous. A variety constructed in the form of risers separate from the furnace. A more expensive design, but in some cases the only possible one. They are constructed if there are no technical prerequisites for constructing a wall channel. They are mainly used in the construction of chimneys in stacks folded with timber or logs.
- Mounted. The type of chimneys is placed directly on the ceiling - a reinforced concrete slab installed on the ceiling of the stove. They are used in small-sized buildings that dictate the need to save usable space.
Designers give priority to wall smoke ducts - risers, because... their construction is carried out during the laying of walls and allows saving an impressive amount of building materials. True, it is impossible to arrange them in a box without an internal main wall. But if there are prerequisites for construction, the wall smoke channel will be as close as possible to the ridge girder.
The wall chimney is laid using a buoy template, which is simply covered with brick around the perimeter. This is a kind of wooden box with a cross-section in plan equivalent to the cross-section of the smoke duct. Having reached the upper edge of the template during the laying process, it is moved higher and covered again. So until the construction of the load-bearing wall is completed.
Wall brick pipes are located mainly in internal main walls. This heats the house better and reduces heating costs. There are situations when wall risers are laid in external walls, but this solution is uneconomical and difficult to operate. When installing a chimney in an external wall, its thickness increases.
Naturally, the construction of a pipe in an external wall will force you to calculate the height of the chimney relative to the ridge using the methods described above. The height of the outer section of the chimney constructed during the construction of the internal main wall, according to standard rules, is half a meter.
It is important to remember that smoke channels in walls made of foam concrete blocks or sand-lime bricks are laid out only from ordinary solid red brick. This is subject to fire safety requirements. The same standards indicate the distances between chimneys and combustible structures.
You should retreat from an unprotected wooden ridge girder and rafter legs by 0.5 m, from protected analogues by 0.38 m. Metal pipes should be removed from flammable structures at a distance of 0.7 m or more. Fire regulations must be observed when determining the distance between the chimney and the wooden components of the rafter system.
There are no equally strict rules in the design of main and casing pipes. Their location is more focused on architectural and planning specifics, ease of installation and future maintenance. The location of the chimney relative to the ridge can be whatever the owner of the house prefers, but taking into account the requirements of firefighters.
The part of the chimney that rises above the roofing should be plastered with a cement composition. The thickness of the plaster layer should be 2-3 cm. Within the attic space, the chimney must be whitewashed so that the location of the gas leak can be quickly determined and the dangerous area can be repaired.
Main types of chimneys
Common types of chimneys:
- Brick. As a rule, an asbestos pipe is installed in a brick shaft. The key disadvantage of a brick chimney is the need to install a foundation for it. In addition, this design impairs traction and also promotes the formation of debris and condensation products. This destroys the system and makes the room damp. The advantages are high heat capacity and fire safety.
- Ceramic. The most expensive and high-quality option. Made from fire-resistant ceramics. A layer of thermal insulation of non-combustible material is required. Pros: they do not require frequent cleaning, have smooth walls and a round cross-section (provides good traction), have high sealing and thermal insulation rates, are heat-resistant, durable, and easy to install. Disadvantages: the foundation is required and the high price.
- Modular made of steel. They are assembled from tees, adapters, elbows, etc. Stainless steel structures are often installed with brick channels (the aforementioned sleeve). However, you can install such a chimney separately. Stainless steel must be resistant to acids and be heat-resistant so that corrosion does not appear in the chimney (wall thickness is from 0.6 to 1 mm). Galvanized steel is not suitable because zinc quickly burns out at high temperatures. Disadvantages of steel structures - increased thermal conductivity leads to rapid cooling of gases, a large volume of condensate is formed, the service life does not exceed 15 years. The advantages are good traction due to the rounded shape, no separate foundation is needed, and no soot accumulation occurs.
- Corrugated steel. They are a flexible pipe made of metal tape. Used for lining brick structures with curves. Easy to install, but do not last long.
- Sandwich structures made of steel. They are two pipes inserted into each other. The area between them is filled with special non-flammable insulation. Cons: high cost. Pros: reduced thermal conductivity and slow cooling of gases, rapid smoke passage, minimum condensation, ease of installation.
- Asbestos-cement. Suitable if the resulting heating gases are not hotter than 300 degrees. Not suitable for standard ovens due to poor heat resistance. Disadvantages - fragility, lack of thermal insulation and unsatisfactory heat resistance, porosity, the need for frequent cleaning, weak rubber connections. Pros: lightweight, round cross-section, low cost and easy installation.
- Polymer. Manufactured from composite polymers. Used for lining channels made of brick or concrete. Due to poor heat resistance, it is not suitable for hot gases with temperatures above 250 degrees (furnaces). Only for geysers or boilers with increased efficiency. Disadvantages: instability to high temperatures, fragility, lack of thermal insulation. Pros: flexibility and light weight, low cost, long service life.
We hope the material was useful to you. As you understand, calculating the height of the chimney is quite simple. Apply these solutions and your home will always be warm.
What is a skate?
The ridge is the top edge of the roof structure. This element connects the roof slopes, the planes of which converge on it in one line. Since the ridge is the highest point of the roof, the height of the roof is determined by its location.
NOTE!
This element performs the functions of protection and ventilation. It closes the joints of the slopes, preventing moisture and dirt from entering the interior of the roofing pie. In this case, circulating air masses exit through the ridge.
Determining the height of the roof is important not only for the purposes of ensuring wind and snow resistance. Most roofing materials have clear ranges of possible slope angles for their installation
When installing heavy materials, it is necessary to minimize the load per unit area of the roof base; for this, the slope angle (and, accordingly, the height of the ridge) increases.
Roof ridge
If it is planned to equip an attic space in a house, then the range of possible slope angles is limited by the requirements for the maintenance capabilities of the room and its fire safety. For residential attics, requirements for ease of movement around the room are added, depending on the height of the residents.
What should the cross section be?
If the chimney is made in the form of a pipe, then its cross-section should be directly proportional to the size of the combustion chamber (one to ten), and if it is square, then one to one and a half. It is also important that the blower hole is not too large for the diameter of the chimney. Do not forget that compliance with these requirements directly affects the functioning of the heating system. And if the heat transfer is 300 calories per hour, then the cross-section should be at least 14x14 centimeters.
Graphics Computing
This method involves drawing a building diagram with all the correct dimensions and proportions. A line is drawn from the ridge of the house at an angle of 10° relative to the horizon to the location of the proposed chimney until the lines intersect. The resulting distance is measured and converted to a real scale. You can adjust the diagram by moving the axis of the chimney horizontally. With these simple movements you can find the required location of the pipe.
There must be at least 50 cm between the roof covering and the edge of the pipe outside the building. If the stove heating fuel is solid, then add another 0.15 m to construct a protective structure, the material of which is metal tiles or corrugated sheets.
This is how the height of the chimney for a solid fuel boiler in a house is calculated.
At what price can I buy a TV wall mount at a good price?
The device can withstand a load of up to 40 kg and allows you to fix large diagonal TVs - 32-55 inches. Its body is made of durable metal and has a stylish design. Thanks to this mechanism, the screen can rotate around its axis by 120°. It is possible to change the angle of inclination. The price of the model is 1600 rubles.
If you need to buy a swivel TV mount, you should pay attention to the KSL WM227T model. It is a universal mounting device for flat screens.
Using the VESA system, you can mount models with mounting sizes: 75x75 and 200x200 mm. The design is designed to install flat screens with a diagonal of 19-43 inches. The maximum load is 25 kg. The cost of the model is 1120 rubles.
Requirements for pipe dimensions
Ideally, the chimney should be strictly vertical, without any protrusions. The maximum deviation allowed in this case is only 30 degrees per meter of length. However, the deviation should not be sharp or affect the channel cross-section. If the structure is brick, then the masonry should be extremely dense, while the internal surfaces should be smooth and even (no protrusions from the hardened mortar should remain).
Note! At the bottom of the pipe there should be a special pocket with a door, through which soot will be removed. The minimum depth of this pocket is 20 centimeters.
Fire insulation is installed in the ceilings between floors around the chimney. If the ceiling is made of concrete, then its thickness should be from 5 to 7 centimeters, and if it is made of wood, then from 20 to 30.
Why do you need to know the diameter?
Beginners do not understand the importance of the chimney cross-section for a stove and why it is so important to correctly calculate not only the internal size, but also the height of the pipe. When developing an individual project for an autonomous heating system for a residential or industrial premises, the level of traction and performance of the unit depend on the accuracy of the data
Inexperienced builders can make a pipe with a large or insufficient cross-section. In any such option, the operation of the heating device is disrupted, and you are simply throwing money away
For optimal operation of the home heating system, it is important to carry out an accurate calculation and familiarize yourself with the recommendations of regulatory documents
A little about traction
With the help of draft, what arises during the combustion process comes out of the chimney. Due to the movement of air currents, negative substances escape into the atmosphere. What factors does craving depend on? First of all, the height of the chimney pipe plays a big role. It also depends on the air temperature outside the room and in the chimney itself. During the period when fuel is burned, the temperature can reach 250°. In contact with the metal pipe, the hot gas cools down, it falls, resulting in good traction. Moisture condensation in the chimney destroys the structure and impairs draft. This usually occurs in winter at low temperatures. In order to remove condensation, smoke exhausters are installed to create artificial draft.
Important! When there is high humidity and precipitation gets into the chimney system, draft is disrupted. To prevent such phenomena, special protection umbrellas are installed on chimneys.
Craving is usually determined using the “old-fashioned method.” The stove door opens and with the damper open, a lit match is brought to it. A match flame will show whether there is draft in the stove. If he is pulled inward, the pull is strong. If it blows into the room, then a phenomenon called reverse draft occurs. In such cases, the stove will smoke and should not be lit.
This occurs when the chimney is clogged or faulty. Therefore, from time to time, the chimney system is cleaned and repaired.
Video description
This video clearly shows an example of violation of the rules for installing a sandwich chimney:
- The position of the pipe is not observed. It is installed strictly vertically. When insulating main walls with foam plastic or mineral wool, long dowels are used to secure the chimney.
- There is no ebb on the side roof slope. In this case, precipitation can get on the insulation and impair its functions.
- Insufficient overall vertical height. This error leads to poor traction.
Problems arise when using low-quality insulating material. Cheap insulation shrinks over time, so there is a possibility of local overheating of some parts of the chimney.
Preparatory work
Before proceeding with installation, it is necessary to clarify several basic factors. When selecting a channel, you need to take into account the height of the building, the diameter of the future channel, and others. Give special attention to the installation site and location of the heating equipment. Installation of a sandwich chimney, like any other, can be done in two main ways:
- Internal.
- External.
For example, when installed internally, the installation of a sandwich chimney is carried out directly in the heated room, and in this case additional sealing is not required. But, there is a nuance, if the attic space is not heated, in this case, it would be useful to additionally insulate the pipe during installation and carry out a seal to prevent exhaust gases from entering the rooms with the ensuing consequences. In addition, at the initial stage, think about what to do with those materials, walls, next to which, in contact, the chimney will pass. Surfaces must be treated with special fire retardants.
Do-it-yourself sandwich chimney installation
As for external systems, the assembly of the external sandwich chimney must be carried out taking into account the mandatory insulation. These types are much safer, since they immediately remove the pipe to the outside during installation, reducing the likelihood of exhaust gases entering the premises.
Which type and shape should I choose? Here it is worth giving preference not only to aesthetic indicators, but also to functional ones. Keep in mind that it is easy to fix or fasten a square chimney, it is quite easy to use and does not require special skills during installation. But the main disadvantage of such a system is the accumulation of condensation and other unnecessary dirt and dust inside. Round elements in this part are much preferable, given their shape; they retain much less not only a variety of debris that can get in from gusts of wind, but also form less condensation, naturally taking into account proper insulation. The only thing is that such systems are difficult to install and you will need skill. In addition, do not forget to prepare the necessary tools for installation in advance. So, the tools needed to install a chimney:
- Drill, grinder.
- Jigsaw, screwdriver.
- Hammer.
- Screwdrivers.
- Protective ammunition.
- Spatula and chisel.
Aerodynamic calculation
An aerodynamic length calculation is required for the boiler room chimney. There is a certain formula for this:
Determining the minimum chimney height using the aerodynamic calculation formula
It is used to determine the parameters that influence the calculation of the height of the boiler room chimney using this method:
- Parameter A denotes the coefficient of territorial weather conditions. For the North of our country it is equal to 160 units. The coefficients of other territories are in the descriptive documentation;
- The Mi parameter indicates the weight of the element passing through the chimney over a certain period of time. This information is in the passports for heating devices;
- The parameter F indicates the speed with which the elements resulting from combustion settle;
- The parameters Spdki, Cfi mean the concentrate of various elements in the gas. All this data is in the characteristics of heating devices;
- Parameter V denotes the volume of exiting gas;
- The temperature difference is indicated by the parameter T.
