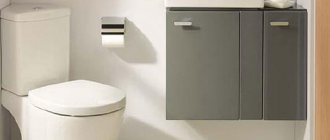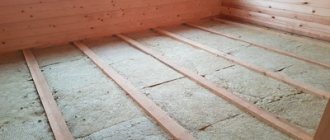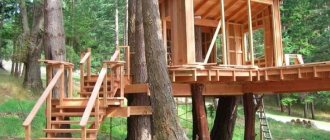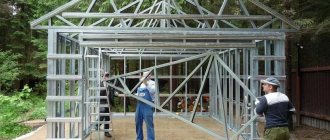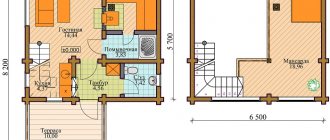If the site is located on a noticeable slope, then the construction of terraces and the construction of retaining walls is a salvation for the landscape. Such structures can be created from natural stone, stone slabs or brick - the most affordable materials. Their size will depend on the dimensions of the constituent elements.
Design Features
Retaining structures are erected on plots of land whose slope is more than 8 degrees.
At the first stage, you need to decide on the scale of changes in the relief: calculate the number of steps, and decide on building materials.
Amateurs can build walls no more than 1-1.5 meters high; the construction of retaining walls of greater height should be entrusted to a professional. Their help will also be required if the groundwater on the land plot is at a depth of less than one and a half meters. The construction of retaining structures on sandy, unstable soil is also difficult.
The structure of the supporting wall consists of a foundation, a vertical part and drainage. The dimensions of the foundation depend on the weight of the wall and the quality of the soil. The harder the soil, the shallower the foundation depth. On loose soils, the foundation becomes virtually equal in height to the outer part of the support.
To ensure the stability of the wall and prevent collapse and distortions, it is given a slight slope towards the embankment. In the center of long supporting structures, special projections are built - unloading platforms, which use vertical pressure to increase the stability of the wall. To protect against water, you can install a cornice or canopy along the top edge.
What is
This structure is a structure designed to keep the mass of soil located behind the wall from sliding, washing out and other types of destruction.
Regardless of the purpose and materials and technologies used in construction, any wall includes:
- foundation (invisible underground area);
- body (visible ground area);
- drainage (drainage).
Stone terraces
A wall made of natural stone will become a durable frame and a pleasing decoration for the area. The width of the foundation should be 2-3 times the width of the wall, the depth is equal to approximately a third of the outer part of the support.
When calculating the trench depth for a retaining wall, the thickness of the sand and gravel cushion is taken into account. After the bottom is filled with the cushion, the concrete is poured at such a level that the first layer of masonry is halfway below the surface. Drainage can be done in two ways. Place the pipe at the base of the wall, or leave several horizontal holes in it for drainage.
Then you can proceed to the main stage of masonry. Large stones are placed from the bottom up first, the adhesion is carried out by concrete. You can also choose the option of dry masonry, in which the stones are laid out without adhesive material. Their cracks are filled with soil, in which plants will subsequently grow.
Long vertical seams and cross-shaped joints between stones should be avoided. For strength, the wall can be given a slight (up to 10 degrees) slope. Additional support will be the sharp edges of the stones, deepened in the side soil.
Such structures themselves look picturesque, but additional decoration can be applied to them by placing plants in the cracks or covering the surface with decorative moss.
How to make it yourself
The slopes available on the site can, of course, be “propped up” with bags of sand, slate, boards or other available material. But this does not look aesthetically pleasing and poor. It's better to opt for the wall.
We recommend reading:
The best options for site planning: modern ideas, the best solutions and beautiful arrangement and design schemes (125 photos + video)How to make drainage on a site: device, types, design and camouflage (110 photo ideas)
Do-it-yourself sliding gates: projects, designs, drawings, photos and video description of the construction (135 photos)
When starting work, you should understand that the construction of this structure is a labor-intensive and costly process. Don't be afraid, the result will pay off all the investments.
The first thing you need to do is study photos of retaining walls on sites and instructions for their construction, of which there are quite a lot on the Internet.
After this, decide which wall will be used for its intended purpose. Will it perform decorative functions or strengthening and drainage ones?
If the terrain of the site has a slight slope, you want to simply zone the space or decorate it with an unusual element, you should choose the simplest retaining wall.
Concrete retaining walls
Depending on the area of the terrace and the characteristics of the soil, the concrete support can be from 25 cm to half a meter thick. A third of its height the wall is buried in the ground. When constructing structures higher than a meter, reinforcement is used.
In addition to drainage through drainage pipes, it is necessary to additionally seal the surface on the side of the slope, lubricating it with a special solution. After drying, the space between the concrete and the ground is filled with crushed stone and gravel.
Unpretentious-looking concrete opens up wide scope for imagination. It can be tiled with ceramic tiles, decorated with stone or covered with plaster. Concrete retaining walls are the ideal backdrop for a design using hanging plants.
Drainage and drainage systems
Now it's time to pay attention to another important element in the construction of a supporting wall. A strong foundation is good, but not enough. After all, even the strongest foundation can be destroyed by excess moisture accumulated on the inside of the structure. In view of this, the organization of the drainage system and drainage are the main components of the entire construction project, regardless of the material, dimensions or shape of the retaining wall.
If we talk about the structure of the drainage system, then it is usually organized in a transverse, longitudinal or combined form.
In order for the desired structure to last for a sufficiently long time, waterproofing is provided during its design. In this case, roofing felt is often used, installing it in a double layer, or you can use a hydrobarrier film. Experts most often recommend that if the soil is fairly dry, treat the inside surface of the wall with bitumen mastic or resin in combination with machine oil.
Plan diagram of a retaining wall
Brick walls on the site
Durable varieties of solid brick are used for retaining walls. The dimensions of the foundation are calculated similarly to stone buildings. With a height not exceeding 60 cm, the wall thickness is half a brick - 12 cm. With a height of 60 to 1 meter - the thickness is a brick.
Video description
Their disadvantage is the unattractive appearance of the surface, which should preferably be decorated with paint or facing materials.
Tree
Wood is not durable, especially when it is constantly in contact with wet soil and precipitation. It must be protected from these harmful factors, and in a comprehensive manner: by treating with antiseptic impregnations and water-repellent compounds, and by obligatory laying of an insulating layer of roofing felt or roofing felt between the inner wall and the backfill.
The material for manufacturing can be thick boards, beams, logs. There are many options for their installation: vertical with concreting of the lower part of the elements, horizontal in the form of a chopped log house, panel board made of board panels mounted on support pillars buried in the ground.
Retaining wall and staircase made of timber Source www.rmnt.ru
Gabions for retaining walls
Gabions are unique metal containers filled with stones. They are semi-finished products for assembling a wall using staples and spirals.
Types and uses of garden rakesNew Year in the yard: how to beautifully decorate the yard with your own hands!
- How to make a modern landscape design with your own hands?
The filler can be any stone: large decorative pieces are laid out on the outside, the inside of the cage can be filled with crushed stone and gravel. The mesh, fasteners, as well as special pins for fastening to the ground are made of galvanized steel.
Installation nuances
Reinforcement
The walls are reinforced with spatial reinforcement frames assembled from flat reinforcing meshes, the longitudinal rods of which have a diameter of 8-10 mm, and the transverse rods have a diameter of 8-14 mm. At intersections, the rods are welded together by resistance spot welding in all places or knitted with wire. The reinforcement diagram is shown in the photo.
Scheme of reinforcement of thin-walled retaining walls.
Important! To achieve the integrity of the entire retaining wall, the face slabs are connected to each other by separate rods with a pitch of 500-600 mm, which are welded or tied to the transverse reinforcement of the distribution grids, forming a spatial frame.
Substrate preparation and expansion joints
If the base contains heaving soils and the depth of soil freezing is below the foundation level on the downstream side, then the weak soil is completely removed and replaced with a cushion of crushed stone or sand. However, there are differences in the structure of the bases and seams, depending on the design solution and the chosen material:
When assembled:
- The prefabricated foundation slab is mounted exclusively on a crushed stone base compacted into the ground. Its minimum thickness is taken to be 100 mm, and the width of the base must be such that it protrudes beyond the edges of the foundation slab by at least 150 mm on each side;
- Expansion joints (a structural cut in the elements of a structure that divides the structure into separate compartments) must be made along the entire length of the wall every 30 m. If the slabs are prefabricated and monolithic, then the spacing of the joints is 25 m.
With monolithic design:
- The foundation slab must be installed on a leveling concrete preparation, which is 100 mm thick and protrudes beyond the foundation by at least 100 mm. For concrete preparation, concrete grade M50 is used;
- Expansion joints are made every 25 m when using reinforced concrete; in concrete structures that do not have structural reinforcement, every 10 m; and if there is structural reinforcement, the step will be 20 m;
Important! The width of expansion joints should be 30 mm. They are formed by introducing a tarred board into a structural section. In addition, if the soil along the entire length of the wall is heterogeneous, then the expansion joints are organized in such a way that the base of the foundation rests within the same type of soil, while the spacing of the temperature-sediment joints is reduced.
Advice! In the longitudinal direction, build walls horizontally or with a slope not exceeding 0.02. If the slope is higher, then perform the longitudinal walls in steps. And in the transverse direction, the maximum slope can be 0.125 towards the backfill. The slope values are regulated by clause 5.1.3 SP43.13330.2012.

