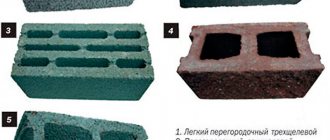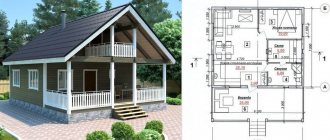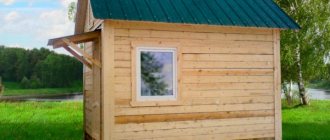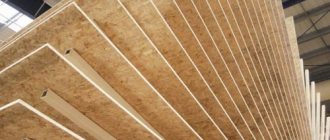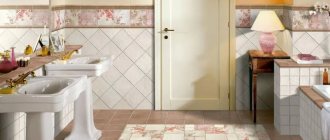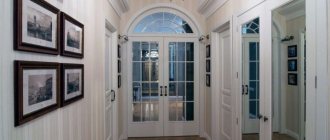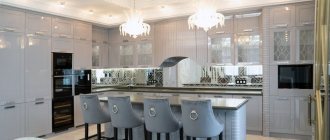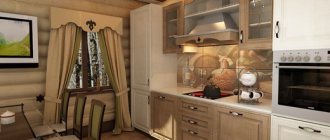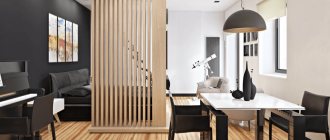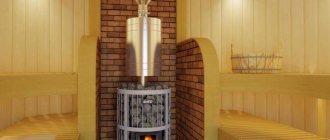The concepts of a bathhouse and aerated concrete are incompatible for many. The rise in price of building materials made of wood, the duration of assembly of log houses, the timing of their shrinkage before the building is put into operation - this affects the increase in interest in new materials. Of course, a bathhouse made of aerated concrete will seem out of place in a suburban area. Before rejecting a bathhouse made of aerated concrete, it is worth determining its pros and cons.
View this publication on Instagram
Publication from Business on aerated concrete with AFM. (@asm_ru)
Is it possible to build a bathhouse from aerated concrete?
A reliable structure with fire-fighting characteristics is a bathhouse made of aerated concrete blocks. Aerated concrete is an artificial stone with a high level of thermal insulation. These two qualities speak in favor of building a bathhouse from gas silicate blocks. The thermal insulation of a gas block for a bathhouse is as good as timber. This means that in a steam room made of this artificial stone it will be as easy to breathe as in a bathhouse made of coniferous wood and larch - traditional building materials.
The speed of construction and the ease of joining elements together are the necessary qualities of the material with which you can build a bathhouse from gas silicate blocks with your own hands.
The lightness, reliability, and environmental friendliness of aerated concrete blocks for baths lies in their mineral base. This material is safe:
- when heated, it does not emit harmful substances into the air;
- does not burn or melt;
- there are no fungal infections or mold on it.
Projects of aerated concrete baths with communications - water supply, sewerage, ventilation. Aerated concrete for baths is of considerable thickness, amenable to cutting, drilling and other methods of mechanical impact.
A bathhouse made of aerated blocks is being erected at a distance of at least 8 meters from a residential building and outbuildings, this is a fire safety requirement. The area of the bathhouse depends on the space allocated on the site, the design of the steam room, the presence of additional rooms: with a font, shower, washing machine, benches for relaxation and a table.
The question rather is not whether it is possible to build a bathhouse from aerated concrete blocks, but how to leave the cottage as the main building of the dacha ensemble. A bathhouse made of aerated concrete has the same pros and cons as houses with autonomous communication systems. It is strictly prohibited to install a bathhouse on the shore of a natural reservoir in a sanitary zone, closer than 25 meters. Although for those who like to swim after a steam bath in a river or lake, this distance will not be an obstacle.
When choosing a bathhouse design made from gas silicate blocks, you need to remember that its close location to sources of drinking water, as well as rivers, ponds, and lakes requires the mandatory use of sedimentation tanks, septic tanks, cesspools - devices for preliminary water purification. To avoid unpleasant odors and the proliferation of midges, the pit will have to be cleaned regularly, at least 1-2 times during the summer season.
When developing a bathhouse project made of aerated concrete, it is necessary to provide for the installation of double-glazed windows and lightweight interior doors in the window openings. Slate, roofing felt, metal profile sheets, ondulin, and soft tiles are suitable for the roof.
Attention! According to suburban construction standards, the bathhouse should not be adjacent to the fence, and should not be closer than 2.5 m from it.
Aerated concrete baths themselves do not produce precipitation. The minimum period for putting a building into operation is six months if the building stands on a strip foundation. When building on a monolithic concrete slab, the period will double. If you start using a sauna made of gas silicate blocks earlier than stipulated by the building regulations, then there is a risk of getting cracked walls after the first winter.
Projects
Currently, the bathhouse is a multifunctional space that is used not only for washing, but also for complete relaxation. Based on these goals, modern projects of block baths are being developed. In addition to the main premises (steam room, wash room), this building may contain a cozy relaxation room, a small terrace, an attic or a swimming pool. The size of the latter largely depends on the dimensions of the structure itself.
The most common are attractive bathhouse designs that include a relaxation room.
Most often, the relaxation zone is larger in area than the rest of the premises. This is because in the rest room it is necessary to place a table, armchairs or chairs and other necessary pieces of furniture that need enough free space.
The most common types of projects include the following options.
When building a block bathhouse with a rest room, be sure to take into account that the building must have a vestibule or a small dressing room separating the internal and external parts of the structure. Thanks to such additions, cold and frosty air will not penetrate into the room during the winter season.
Most often, this decision is made if there are no other residential spaces on the land plot. Also, similar structures are often used when designing a plot in a dacha. The attic is a great place to spend the night after being in the recreation area.
When developing a bathhouse project with dimensions of 3 by 5 m, it is necessary to organize several isolated rooms. Without them, the resulting design will be incomplete.
The first room a person enters may be a dressing room. It should be such that you can leave clothes in it. In the interior of such a bath it is necessary to place a small closet in which there is free space for storing all things. Many owners install an additional box in such baths, in which they separately store fuel (wood or coal).
Even in projects of very small baths it is necessary to provide this room. In a 3x5 m building, you can put a small table and a few chairs in the relaxation room.
Immediately behind the rest room you should organize a sink or shower. These spaces are necessary so that sauna users can cool down after steaming their bodies. These rooms should have a simple and uncomplicated interior design. They can accommodate several small benches, a shower and a clean container filled with water. Currently, many owners choose one shower stall to furnish such spaces, abandoning the classic sink.
The main room of the bathhouse is the steam room. Here you need to place a stove, as well as comfortable wooden benches. All listed rooms must be located in any bathhouse. In addition, the building with dimensions of 3x5 m also allows for the installation of a small terrace or attic.
Immediately after the dressing room, you can organize a small relaxation room and place a compact table in it, as well as a couple of chairs. You can get by with a not too large sofa and place a coffee table in front of it. This area should be separated from the rest of the space by a partition, and behind it a spacious steam room should be arranged. It can be divided by another partition and equipped with a washing space in the resulting small corner. In such conditions, a narrow shower stall will look best.
A partition should be placed behind it to close the three remaining zones - shower, steam room and toilet (if you want to install it in a bathhouse).
All bathhouse projects are similar to each other. Any building should have a washing room, steam room and rest room. Additionally, the building can be equipped with a spacious attic or a neat terrace. Some owners even combine such structures with a garage. In this case, it is recommended to contact specialists who can competently draw up correct drawings of such buildings.
Pros and cons of building a bathhouse from aerated concrete
Apart from the aesthetic component and the departure from the traditional look of the Russian bathhouse, building a bathhouse from aerated concrete has more advantages than disadvantages. Positive points:
- Aerated concrete has an optimal density for bathhouse construction.
- The strength and frost resistance of the material guarantee the durability of the walls and an excellent indoor microclimate.
- The lightness and size of the blocks simplify and speed up installation. No technical equipment is required to lift building materials.
- Even a novice builder can build a bathhouse from an aerated block with his own hands if he adheres to the rules of masonry.
- The cost of the material is half that of construction wood.
- Processing aerated concrete using available tools - a hacksaw, drill, hammer drill.
Possibility to cut holes in the block for inserting communication pipes.
- It is made from natural minerals, which determines its environmental purity.
- The advantages of a bathhouse made from an aerated block are a low percentage of shrinkage and resistance to microcracks.
- Aerated concrete does not support combustion. Accordingly, it does not poison the atmosphere in case of severe overheating.
- When heated, they retain heat, maintaining the temperature in the room.
- Stability of masonry.
- If the number of floors is maintained (up to 2), the building frame will withstand seismic activity.
- In terms of the number of finishing options, a gas silicate bathhouse will give a head start to any structure made from wood materials.
The same parameters of baths made of gas silicate blocks can be attributed to pros and cons.
- Use of special fasteners in construction.
- The building needs additional insulation from water.
- The height of the building is up to 2 floors.
- Rodents and insects do not like gas silicate.
If we compare baths made of aerated blocks with wooden ones, then artificial stone has fewer disadvantages than natural hygroscopic material. Is it possible to build a bathhouse from aerated concrete? This is a rhetorical question. They have been building for a long time. Reviews about aerated concrete baths are more positive. Dissatisfaction is expressed more by those who saved on the foundation and power of electric heaters for baths (saunas) made of aerated concrete blocks.
Selection of aerated concrete blocks
Aerated concrete blocks from different manufacturers differ in dimensions, composition, density and other parameters. A bathhouse made of gas silicate blocks, projects developed for the southern and northern regions, clearly show that the blocks are laid with the pastel, spoon and butt side out, depending on the design thickness of the walls.
Blocks 15 cm thick are intended for the construction of internal walls. Construction aerated blocks are 20 cm wide and are necessary for the construction of load-bearing walls. Those that resemble an inverted letter “P” will be needed when creating window and door openings.
A bathhouse in a house made of aerated concrete is part of the building; there is no need to select a material for it separately, it is the same as for other rooms.
Let's calculate the project
A bathhouse made of aerated concrete blocks, built with footage of 20 and 90 square meters. m is a one-story or two-story building. The size and cost of the foundation will depend on the choice of place for it on the site, and the cost of purchasing gas blocks will depend on the height of the walls. A bath house made of aerated concrete is a project of the 21st century.
A sauna with an aerated block should not be cramped, but it is not interesting to heat the extra space. The generally accepted measurement for calculating a steam room is 1 m2 per person. In the rest room, the footage increases by one and a half times; here it is recommended to allocate 1.5 m2 for each person.
Based on the perimeter of the future building and the height of the walls, it is easy to calculate the need for building material - gas blocks. Projects show approximately the cost of a future bathhouse made of aerated concrete. Costs for construction of communication junctions, electricity and water supply, and installation of fresh air ventilation increase.
You should immediately include in the estimate the cost of door frames and panels, window frames with double-glazed windows, roofing materials, a stove and materials for the chimney. A third of the budget will be spent on laying the foundation.
How thick are the blocks needed to build a bathhouse?
Blocks from different manufacturers differ little from each other in side length and thickness. To build a bathhouse, the footage of which does not exceed 20 m2, a block placed on the spoon part (rib) is used. When constructing large and two-story buildings, the thickness of aerated concrete for a bath is doubled; aerated blocks are laid on a bed (flat) along the masonry. In the northern regions, across - with the butt side facing outwards, here the length of the block sets the thickness of the masonry - 60 cm.
How to calculate the number of gas blocks per bathhouse
The sauna in a house made of aerated concrete occupies a suitable place. It is better that it is designed taking into account the requirements of GOST, SNIP and fire safety inspection. It’s even better to build a bathhouse made of aerated concrete separately from your home.
To calculate the consumption of blocks, you need:
- divide the length of the wall into the spoon part of the block;
- divide the height of the wall by the height of the block;
- multiply values;
- do the same calculations with the dimensions of the adjacent wall;
- add the results and multiply by 2.
Taking into account the fact that a bathhouse made of concrete blocks has openings, with this calculation the amount of building material will receive a reserve than is required for construction.
What should be the optimal flow rate?
The binder mixture contains cement, fine sand sifted to uniform fractions and modifiers. Artificial stone is a porous material, so it must be laid on a plastic mixture.
Manufacturers indicate on the packaging of their products how much glue is used per 1 m². In terms of cubes, the minimum amount per 1 m³ for some companies is 20 kg. Experts calculate the consumption of the mixture under conditions of average temperature and humidity. In practice, more composition is required, because construction conditions make their own adjustments.
Walls and floors are insulated with aerated concrete blocks. Cement mortar is not suitable in this case - the thermal conductivity is too high. They use special mixtures, the consumption of which is the same as when constructing a building.
Consumption in practice exceeds the minimum declared by the manufacturer by 1.5 times.
The optimal size is considered to be 25-30 kg. If this indicator differs greatly from that declared by the manufacturer, it means that there are errors in the technology.
When constructing objects with large cubic capacity, there may be cost overruns or, conversely, savings. Many factors play a role: the quality of aerated blocks, the thickness of the layer, the experience of the mason.
Manufacturers calculate consumption by taking the thickness of the adhesive joint to be 1 mm.
It is optimal for the following reasons:
- cold bridges are not formed, heat loss is eliminated;
- the evenness of the masonry is effectively emphasized;
- a thin layer is stronger than a thick one.
You should not be afraid of overspending due to the fact that a lot of the mixture is prepared; it will harden from untimely use. The properties of the binder composition for gas blocks in this regard are different than those of other similar mixtures. Plasticity is maintained for a long time if the glue is stirred periodically.
How to choose a sauna stove portal made of aerated concrete
Ready-made aerated concrete bathhouse designs do not contain instructions on choosing a firebox. Fuel matters when choosing a stove. It is possible to build a bathhouse from gas silicate blocks, where only dry or wet steam will be used. This will also affect the choice of firebox. An electric heating element is suitable for a sauna.
Projects for bathhouses made of gas silicate blocks with a terrace also do not contain any precise instructions on choosing a stove. If it is assumed that the heat in the room should be maintained, then it is advisable to choose a firebox with fireclay tiles and an afterburner chamber made according to the principle of Pavlov’s boiler.
Laying the foundation and organizing drainage
For do-it-yourself construction, bathhouse designs made from gas silicate blocks suggest that buildings of this type can be installed on any foundation. It is selected taking into account the characteristics of the site - landscape features, soil density, its flowability. When choosing the most common - strip foundation for where the sibit bathhouse will be placed, reviews say that the freezing point of the soil can be ignored. A bathhouse made from an insi block and a bathhouse built from sibit with your own hands will also stand on a shallow foundation. Its reliability and endurance are as high as that of a full-fledged tape one.
View this post on Instagram
Publication from Heating Plumbing St. Petersburg (@sanspb_)
Progress:
- Clearing the site involves removing boulders.
- After marking the area using sharpened pegs and stretched string, the turf is cut.
- A trench is dug 80 cm deep and 30 cm wide.
- A 20 cm sand cushion is poured.
- Formwork is installed in the trench, with a height equal to the height of the trench. It will rise above the pit to the height of the sand cushion.
- Reinforcement for the foundation of an aerated concrete bathhouse is made from reinforcement and aluminum wire.
- Inserting pipes with laying elements of larger diameter. Drilling holes for pipes.
- Concrete solution is poured inside the formwork and compacted with a construction vibrator.
- Roofing felt or other bituminous material is used as a waterproofing material.
Wall masonry
Laying the walls begins at the corners. A plumb line will serve as a standard for the verticality of the masonry. In the first row, string stretched between the corner pieces will serve as a guide for placing the line of blocks of the first row. Regardless of the amount of mortar placed under the blocks, the top of the row of blocks is at the same level. Deviations are corrected with a rubber mallet.
After laying the first row there is a break. Only a set solution will protect the masonry from deformation. If you continue working immediately, the blocks of the first row will begin to move under the weight of the upper masonry elements.
Attention! The joints of the blocks on the butt, spoon, and pastel sides are the same in width, the adhesive layer is 7-8 mm.
Every 4th row is reinforced. The reinforcing belt is formed by double scoring the blocks along their length. Metal rods laid through a row of gas blocks and filled with concrete mix strengthen the structure and prevent it from deforming and deviating from the vertical.
U-shaped blocks are needed to form window and door openings. At the bottom of the future opening, temporary supports are needed, where connected reinforcement is installed, filled with concrete mixture. The bottom and top of the opening are reinforced with steel corners with a width of 50 or 75. They protrude beyond the boundaries of the opening by 10 cm on each side. With a block width of 20 cm, the edge of the corner cuts into the block by 7 cm.
The top row of masonry is pulled together, a stiffening rib is placed in it for the installation of a rafter system on which a gable roof will be formed. After the solution has dried, all that remains is to grout the joints with a solution that protects from moisture and do the finishing touches.
Partitions
The installation location of the partitions is planned at the project development stage. Under them, as well as under the load-bearing ones, lies the foundation. The installation principle is the same as for the construction of external walls. Only the blocks used are thinner and lighter.
The need for insulation
Additional insulation of an aerated concrete bath is external cladding with clinker tiles. If the bathhouse is rarely used (for its intended purpose), these insulation measures are sufficient in a temperate climate.
In the northern regions, facades are insulated with basalt wool. Internal insulation is plaster or paneling.
Roof
It’s not difficult to build a bathhouse from aerated concrete with your own hands if you know how to pour a foundation and build a roof. The studs and anchor twists installed in the top row of the wall are necessary for the manufacture of the Mauerlat - the supporting element on which the rafter system rests. It takes the load imparted by the roof, redistributes the weight of the roof and transfers it through the walls to the foundation. This simple device helps the roof stay in place during a hurricane, reducing windage.
Progress of work on creating the roof:
- making a base from rafters;
- installation of front triangles;
- performing sheathing;
- flooring taking into account the chimney;
- siding and painting of the gable;
- installation of the final protective and decorative layer.
View this post on Instagram
Posted by Honest Builder (@lopatinstroy)
The main thing is not to forget to insulate the junction of the roof and the attic bulkhead with the chimney pipe. In the design of a bathhouse made of sibit, it is better to mark the pipe outlet so as not to forget to insulate the wooden bulkheads from it with sheet asbestos.
Installation of roof truss system
The next stage is the arrangement of the rafter system for the gable roof. The work package includes the following:
- Installation of the base, rafter and transom for the finished structure. For the rafter system, an edged board is used (dimensions 100 × 40 mm).
- Installation of triangles for gables.
- Installation of wooden sheathing from beams with a step width from 60 to 100 cm.
- Arrangement of the attic floor base in compliance with technological gaps for ventilation.
- Gable trim.
- Installation of waterproofing material on wooden sheathing.
- Laying roofing material.
Finishing work
External and internal finishing work is the decoration of walls, giving them new qualities. Whatever type of finishing is chosen for the bath, it will become warmer, the walls will retain heat better. According to the project, a gas silicate bathhouse is just a box divided into rooms. You can download the project for a bathhouse made of aerated concrete for free on the website vbaneky.ru; the interior design and finishing will have to be finalized yourself.
External
Aerated concrete is not attractive due to its aesthetics. It is advisable to hide it behind decorative trim. And this statement is also true for the 3 by 5 bathhouse project made of gray blocks. This is clearly demonstrated by the projects of large bathhouses made of aerated blocks.
When finishing aerated concrete walls, the first layer is a hydrophobic primer. A bathhouse made from an insi block, its pros and cons will be hidden behind the final layer, which can be:
- covering the building with facing bricks;
- siding or facade tiles on a ventilated facade;
- plastic or wooden carriage board;
- vinyl, metal or wooden block house;
- facade plaster.
Gas blocks need additional protection from moisture. Its porous material will be provided by plaster, ceramic or fireclay cladding. The aerated concrete bathhouse in photo 12 has a different appearance, despite the fact that the construction of the bathhouse made from blocks is identical. What unites the projects is that, according to the owners’ reviews, a bathhouse made of aerated concrete is not inferior to a wooden one in terms of convenience and heat retention.
Domestic
For interior decoration of steam room walls, you cannot use any type of decorative plaster; they are not intended for wet rooms with intermittent heating. The construction of a bathhouse from an aerated block is subject to building regulations.
Considering the specifics of the Russian bath and Finnish sauna - wooden chambers, tubs with water, lattice fittings, which cannot be abandoned, it is better to cover the walls with wood - carriage boards. The inside of a bathhouse made of aerated concrete, the projects confirm this, is no different from the projects of wooden bathhouses.
Steam rises and leaks along with heat through the wooden ceiling. A sauna made from aerated blocks has these pros and cons. To avoid heat loss, a vapor barrier film for indoor installation is useful. The walls are covered with a waterproofing compound. Liquid glass and foil film are suitable for the same purposes.
Do-it-yourself bathhouse made of aerated concrete blocks, materials for its interior decoration:
- carriage board made of larch, alder, linden and elite deciduous trees;
- siding and plastic panels are suitable for finishing the dressing room and rest room;
- Ceramic tiles are universal; they are not afraid of heat, cold and sudden temperature changes.
The design of an aerated block bathhouse can be anything, and the flooring can only be stone or wood. A hydronic floor heating system may be hidden under the floor tiles. The finishing layer on the surface of the bath is installed on top of the waterproofed insulation.
Consumables and tools
Even if you have a little construction experience, you can build a bathhouse made of aerated concrete with your own hands within one summer season. For this process you will need:
- Plain or autoclaved aerated concrete. a sibit bath has the same pros and cons as a silicate bath;
- how to build a bathhouse from an aerated block without a dry sand-cement mixture from frost-resistant cement M 300-M500? No way! quartz sand, gravel, granite or expanded clay, cement and water;
- roofing material for waterproofing will help mix the pros and cons of a bathhouse made of blocks;
- foil material for insulation;
- carriage board;
- reinforcing materials (straight or twisted reinforcement), chain-link mesh;
- boards for formwork;
- glue grade M 50 and higher;
- shovel for mixing ingredients;
- finishing a bathhouse made of aerated concrete cannot be done without a trowel and spatulas (straight and serrated).
- hand mixer;
- concrete mixer;
- timber and impregnation;
- balusters, if you like the design of an aerated concrete bathhouse with a terrace;
- fasteners;
- rubber hammer, screwdriver, wall chaser, hacksaw, electric drill;
- sealant or foam concrete;
- roofing materials;
- Doors and window glass blocks.
Lack of experience, time or desire does not prevent a bathhouse made of sibit or insi blocks from appearing on the site. A turnkey bathhouse made of aerated concrete from a construction company will cost less than buying a wooden frame.
Features of materials
Interesting features of various materials:
- Foil can be replaced with liquid glass . But it must be used immediately after the waterproofing layer.
- Linden is a very beautiful material with a pleasant smell. But it requires careful and timely care, as it very quickly loses its appearance.
- Alder has a pleasant appearance and emits a cognac aroma . But you will have to pay a lot of money for such material.
- Aspen is not an acquired taste material. Although it has a beautiful appearance, not every visitor to the bathhouse may like the bitterness in the smell.
Choosing material for interior decoration is the most enjoyable process. There are many types of wood on the market.
Wall requirements
Building a bathhouse from aerated concrete with your own hands does not exempt you from fulfilling the requirements to comply with basic construction rules. The walls of a bathhouse made of aerated blocks must be well protected from freezing from the outside and steam from penetrating into them from the inside. When choosing bathhouse designs made from aerated concrete, you need to remember that wood can spontaneously ignite if overheated. This suggests that edged boards and natural lining require special impregnations that will protect the facing material. The bathhouse itself made from aerated concrete will withstand, but whether the lining will survive overheating depends on the preparation of the material
Design
The aesthetic component in the interior decoration of a bathhouse is certainly important. A design made in strict accordance with the owner’s wishes is not only a source of pride for the homeowner, but also a condition for comfort during operation. However, when planning a specific internal content, general recommendations must be taken into account.
The most common finishing material for any bathhouse is wood. For the interior decoration of the steam room, it is customary to use types of lining, the most preferred are linden and larch boards.
The sink and dressing room can be made from any raw material.
When arranging the interior space, it is recommended to start from the floor. The first step is to process and lay the boards. Consider the properties of this material, since oak on the floor in a steam room, for example, will promote slipping. And this is very dangerous, especially if the steam room is small. The floor itself must be raised from the concrete screed by 10 centimeters. This will keep the heat in the steam room.
Next, tiers of shelves are installed. In this case, the lower one should be 10-15 cm above the stove. Depending on the area and height of the room, from two to four tiers are installed.
The next stage is the walls, which are covered with wooden boards or clapboard. When facing, do not forget about the intermediate layer - vapor barrier. And only after this is work done on the ceiling.
The issue of external finishing can be approached less critically, but it is still worth remembering the need for additional thermal insulation. Of course, blocks usually have a high index of this indicator.

