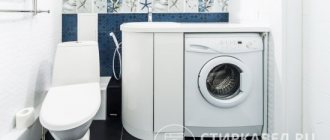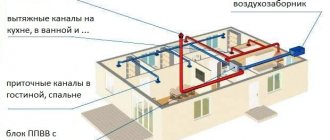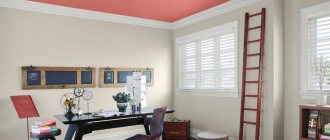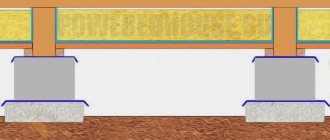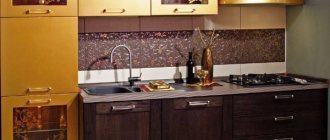The sanitary facilities are arranged depending on the size of the apartment. Currently, there are two options for such premises. Note the combined sanitary unit, separate toilet and bathroom unit-block.
A bathroom is a room that includes a washbasin and a bathtub. It can also accommodate a shower tray. A restroom is a room that is designed to accommodate a toilet. Modern sanitary units require the installation of a toilet, washbasin, and bathtub.
Features of the bathroom layout and the number of toilets in a private house
Even at the design stage of a private house, the number of plumbing units, their location in the building and layout are determined. Project development is carried out by employees of specialized companies licensed to carry out such work. The construction of residential private buildings and the finishing of rooms is also carried out by licensed organizations. Only such companies will be able to guarantee the creation of comfortable sanitary facilities in the required quantity. At the same time, each restroom must be a safe, comfortable and beautiful room.
Ergonomic toilet room Source topdom.ru
The sanitary unit in the house is created in one of the following designs:
- a separate toilet, where a toilet and a small washbasin are installed;
- a full bathroom with a shower, a bathtub-reservoir, a washbasin and a toilet, and sometimes also a bidet.
The size of the toilet room or sanitary unit with a bathtub is influenced by the dimensions of the residential building. It is generally recommended to have one restroom on each floor of the building. However, their number and placement are influenced not only by the area of the building. The composition of the family and the number of possible guests must also be taken into account.
So, in a compact one-story house with two bedrooms, a large combined plumbing unit can be installed. Often separate rooms are also created - a separate restroom with a toilet, washbasin and a spacious room where a tank bath is located. When it is not possible to allocate a large area for a bathroom in a residential building, only a toilet and a separate compartment with a shower stand or shower stall are installed in the hygienic room. This room is usually located next to the living room.
Layout option for a one-story house with a large and small bathroom Source skhaus.ru
If the house is two-story and has three or more bedrooms, then 3 plumbing units are usually designed in it. One of them is located on the first floor. It is a guest bathroom. It can even be equipped with a shower stall if there is a guest bedroom nearby. Otherwise, a regular toilet with a toilet and a small sink is created on the ground floor. On the second level of the building, the construction of two plumbing units is being carried out. One of them is connected to the adults’ bedroom, and the other is used by children and has an entrance from the corridor.
If 3 generations of a family live in a cottage, then a combined bathroom is created on the ground floor next to the bedroom for older people. At the same level there is a small plumbing unit for guests. Therefore, you additionally have to purchase another washbasin for the toilet.
To save money, when building a two-story house, plumbing units are placed one above the other. With this layout, less funding is required for installation of communications.
Placing toilets on top of each other allows you to save on communications Source kursremonta.ru
Ventilation requirements
The main components and parts are hidden under the cladding. Sanitary requirements and standards have been developed for hygiene rooms in residential buildings. In particular, exhaust ventilation must be installed with natural removal of air from the room. The inflow through the grille (near the floor) must be no less than 0.02 m2, through the gaps under the doors no less than 0.03 m2. An important point is to install the doors so that they go outside.
Current standards
An important task when planning a house is determining the dimensions of the restroom. Experts are well aware of this, because a correctly calculated bathroom area allows you to create an ergonomic space. In this case, it will be possible to place all the necessary sanitaryware and even furniture with household appliances in the room. Therefore, the overall level of comfort of the entire home depends on the correct determination of the height, depth and width of the toilet in the form of a separate room or combined with a bathroom.
Knowing the dimensions of the sanitary unit, you will be able to understand:
- how the engineering systems will be installed;
- what finishing can be used in the room where sanitary and hygienic procedures are carried out;
- where is the best place to install sanitary products, including a bathtub, washbasin, toilet, shower and even a bidet.
There are current GOSTs and SNiPs, from which it is easy to find out what the minimum width of a toilet is and how much its other parameters are. Designers are guided by this information.
The smallest dimensions of a combined sanitary unit with a full set of plumbing fixtures Source vplate.ru
If necessary, current standards may not be observed if a restroom is being built or remodeled in a cottage or country house. However, they are still used as a starting point when designing rooms for daily hygiene and sanitary procedures. These parameters have the following meanings:
- minimum width 800 mm;
- minimum depth 1200 mm;
- the minimum height is 2500 mm;
- the shortest distance from the roof slope to the toilet bowl can vary from 1005 mm to 1100 mm when the sanitary room is located on the attic floor;
- the height of the room next to the toilet door must be at least 2100 mm.
The standards also indicate the distance between the equipment and give recommendations regarding the free space next to it:
- in front of the tank-tank - at least 700 mm;
- between the bidet and the toilet bowl - at least 250 mm;
- on the right and left sides of the toilet - at least 250 mm;
- in front of the toilet bowl - no less than 600 mm;
- near the washbasin - at least 700 mm.
Standards regarding free space and distances between equipment Source cezares-kazan.ru
Important! According to the rules, the door of a hygienic room must swing open towards the corridor. However, with a large area of the room and the presence of unoccupied space, this is not important.
Linear placement of elements
This design technique is optimal for visually expanding the space. The main advantages of this technique include the location of the washbasin. It can be made one of the most beautiful pieces of plumbing. The shower stall will be hidden behind the wall; the entrance to it will not be blocked by the toilet. The disadvantage of linear placement is the inconvenience of placing a heated towel rail, so many simply refuse it.
Typical dimensions of a toilet room
In modern cottages, a small sink is almost always installed in the toilet, the dimensions of which exceed the standard values. Although the standard and smallest dimensions of restrooms are still taken as a guideline.
See also: Catalog of companies that specialize in the design and installation of sewerage and water supply
Standardized parameters
Previously, sanitary and hygienic premises had extremely small footage. For example, the area of even a combined sanitary unit was a maximum of 3.8 m2. Nowadays, modern houses are being built with more spacious bathrooms. So, even in small buildings, about 4-6 m2 are allocated for a sanitary room.
If we consider large cottages, then you will rarely find a hygienic room in them with a footage of less than 9 m2. This area is sufficient to accommodate basic plumbing fixtures. Therefore, it is possible to create a high level of comfort during daily hygiene procedures.
Standard parameters of a restroom Source pinimg.com
In large hygienic rooms, not only plumbing fixtures are installed, but also furniture modules. Items are used to store household chemicals, cosmetics, and small items. If there is free space, an ironing board is often placed. Therefore, a modern large toilet with standard dimensions, after thoughtful equipment, becomes a functional room. All residents will be able to carry out hygiene procedures as conveniently as possible here.
When organizing bathrooms in new private houses, the following rules are usually followed:
- in small buildings, the parameters of the hygienic room are selected in such a way that a toilet, washbasin and bathtub can be installed in one room;
- in large buildings, the toilet room is separated from the bathroom.
Minimum parameters of bathrooms
The current standards for toilets differ from the sizes of sanitary facilities that were created in old private buildings. In such buildings, the area of hygienic rooms is a maximum of 2 m2. Despite the small footage, even in these rooms today homeowners create functional interiors.
Small toilet in a private house Source anim3d.ru
For example, the small width of the toilet in a separate bathroom does not become an obstacle to installing a washbasin. To allocate space for it, a toilet installation is installed in the corner. If you also choose a small corner sink, then you will be able to additionally install a compact cabinet in the restroom. This method of installing equipment is especially relevant for sanitary units 1*1 m. When the restroom has dimensions of 1*1.5 m, then the toilet will no longer interfere with the installation of the washstand. It is usually located near the door.
On a note! If the toilet is long enough, it can also be used to install a washing machine. It is usually placed on the floor, but some homeowners hang the appliance above the toilet. This option for organizing space involves installing plumbing equipment under the washing machine. At the same time, the distance between the toilet bowl and the rear wall of the room will increase. It will no longer be 150-200 mm, but will correspond to the depth of the washing machine, which can vary from 450 mm to 500 mm.
Placing a washing machine above the toilet - compact Source myhome.ru
Dimensions of a combined restroom with a room for water procedures
When a combined bathroom is created in a house, its dimensions must be no less than current standards. The standards state that a toilet, washbasin and bathtub-reservoir are installed in a combined sanitary room, instead of which a cubicle or a separate compartment for taking a shower is often installed. All equipment is placed subject to the required distances between individual elements.
On a note! Not so long ago, reinforced concrete panels were often used in private housing construction for the construction of walls. They made it possible to speed up the construction process. For such buildings, factories produce separate sanitary cabins. These are ready-made reinforced concrete products intended for the construction of sanitary facilities. With their help, only a toilet or bathroom is built. Variants of such reinforced concrete structures are also manufactured, which consist of two separate rooms.
Types of sanitary cabins for buildings made of reinforced concrete panels Source amazonaws.com
Although sanitary cabins are designed to simplify and speed up construction, they have standard dimensions. For example, the dimensions of the toilet cubicle are selected depending on the layout of the house and the designed free space for a separate restroom. At the same time, the installation of sanitary cabins forces you to sacrifice useful space, because built-in reinforced concrete boxes have dimensions that are smaller than the distance between the supporting structures of the house. Thus, the maximum height of the toilet cabin is 2740 mm, and the length and width are 940 mm and 1600 mm, respectively.
Due to the irrational use of space, plumbing cabins have not been used in private housing construction for a long time. However, there are buildings where the booths are still installed. In most cases, new home owners demolish them to relocate plumbing fixtures, increase sanitary space, and/or combine a toilet with a bathroom.
Dismantling a plumbing cabin Source apartment-dismant.rf
Installation and features
Sanitary facilities are premises that contain devices necessary for personal hygiene. Combined is a room option in which both a washbasin and a toilet are installed. They are most often placed along one wall to simplify the installation of the pipeline.
The sanitary unit involves the installation of exhaust ventilation, as well as heating appliances. In particular, it is an electric heated towel rail.
Sanitary units of public buildings are equipped with additional equipment: wall shelves, paper holders, soap dishes, toilet wall cabinets with a mirror, hooks for clothes and bags, lamps. Additionally, they are equipped with containers for dirty linen, paper, and a bath curtain.
Currently, an effective method is used in construction - public sanitary facilities are installed using large factory-made elements:
- panels;
- sanitary blocks;
- plasterboard cabins;
- synthetic materials (polystyrene, plastics).
In some consumer service enterprises (canteens, cafes, restaurants), in addition to typical sanitary fixtures, they additionally install watering taps for cleaning the premises and containers for dispensing soap.
Calculation of the optimal dimensions of a sanitary unit
The determination of the dimensions and configuration of the bathroom is carried out at the design stage of a private residential building, when the layout of the facility is drawn up. If there is free space in the toilet, not only sanitary equipment is placed, but also household appliances along with small furniture items. However, even in this case, the toilet should not occupy a significant part of the house. Therefore, designers always take the minimum toilet dimensions according to the standards as a basis.
Advice! To save internal space, the room for sanitary and hygienic procedures can be moved outside the residential building. In this case, it is necessary to comply with the architectural concept of the building so as not to spoil its appearance.
Sanitary fixtures
These are devices that provide sanitary improvement of public, municipal, residential enterprises and buildings. Sanitary facilities include the following important fixtures:
- washbasins, shower trays, which are located in bathtubs, washbasins, shower rooms;
- toilets, floor bowls, urinals, which are needed for restrooms and toilets;
- sinks, sinks, which are installed in cupboards, kitchens, dining rooms.
Sanitary fixtures with additional fittings are sent in the form of kits to construction sites, taking into account the interior of the room.
Video description
The following video will help you create a thoughtful sanitary facility:
On a note! Experts note that many homeowners strive to maximize the area of the sanitary room. They definitely think about this if there are no external restrictions on the dimensions of such a room. After all, they won’t have to save every meter or even centimeter of usable space. However, this decision is not always the right one, because a large toilet is a waste of useful space at home. It can be used more rationally. For example, to increase the area of the living room or dining room, where there is a place for every family member.
The best option for a private home is the rational use of every meter of sanitary facilities Source mykaleidoscope.ru
Interesting solution
In old-style houses, no more than 3 m2 was allocated for a bathroom. Such modest dimensions obliged the owner to rationally use every centimeter of available space. With the correct prioritization and selection of high-quality plumbing fixtures and furniture, it is quite possible to create a functional and harmonious image in the room.
It is better to choose a small shower stall to leave room for the toilet. An interesting solution and way to rationally use free space is to attach wall cabinets for bath accessories.
In this case, it is advisable to place communications in the wall, including taps.
Video description
The following video will help you organize the ideal space in a modern combined bathroom:
To create an ergonomic layout in the toilet room, you need to know both the size of the bathroom according to the standards and the standardized dimensions of the following manufactured plumbing equipment:
- the height of a typical tank bath is from 480 mm to 510 mm without legs and 640 mm with supports;
- width and length of a rectangular standard bath – 780-800*1600 mm or 780-800*1700 mm;
- dimensions of corner tank tanks – 1500*1500 mm or 1600*1600 mm;
- parameters of shower cabins – 800*800 mm, 900*900 mm or 1000*1000 mm;
- horizontal dimensions of the bidet – 370*540 mm or 400*600 mm;
- the minimum width of the washbasin is about 400 mm;
- Typical dimensions of a compact toilet are 440*650 mm, 400*600 mm and 360*650 mm.
Combined or separate bathroom
This question arises among owners of small apartments. The partition between the bathroom and the toilet does not allow them to purchase modern corner baths with hydromassage, install comfortable cabinets, or bring comfort and harmony into the room.
That is why many try to get rid of this partition by organizing a combined sanitary unit in their apartment. The space that was originally a doorway is covered with plasterboard; after fixing decorative panels to the walls, a washing machine can be placed in it. Mirrors on the walls are an excellent solution for visually expanding the space in the bathroom. The same effect can be achieved if you use pastel shades and high-quality lighting.
Designers consider the optimal solution to be combining two small rooms into one spacious room for personal hygiene.
Standard parameters of a toilet stall for sedentary citizens
When talking about the standards and existing rules that indicate the height, depth and width of the toilet according to the standards, it is necessary to mention the dimensions of the toilet room for wheelchair users. These are citizens who are unable to fully perform all physical actions available to a healthy person.
The standard dimensions of sanitary facilities for disabled people are specified in SNiP 2.08.02-89. The indicated standards also apply to private buildings. According to this regulatory document, the depth of the restroom used by people with limited mobility must be at least 1800 mm. In this case, the minimum width of the sanitary and hygienic room is 1650 mm.
Standardized dimensions and shape of sanitary facilities for people with limited mobility Source pinimg.com
Briefly about the main thing
Today, the dimensions of the bathroom in public buildings differ from the dimensions of hygienic rooms in modern private houses. During the development of projects for suburban residential buildings, the necessary values are taken from GOST and SNiP. Although the parameters of sanitary combined and separate premises are standardized, in cottages they can be increased to the required value depending on the dimensions of the house. In this case, the width, depth and height of a typical toilet cannot be less than 800, 1200 and 2500 mm, respectively. The minimum dimensions of a restroom for a disabled person are 1650, 1800 and 2500 mm.
Ratings 0
Finishing features
They try to equip the sanitary facilities of public buildings with mechanically driven exhaust ventilation, which guarantees stable air exchange. The enclosing structures in such premises are made of waterproof materials, which simplify their maintenance (washing and cleaning). The floors are supposed to be waterproofed. And for their finishing they choose plastic or ceramic tiles. The walls are decorated with oil paint and lined with various elements: ceramics, plastic, wood-fiber panels, synthetic film.

