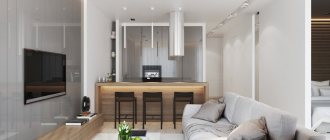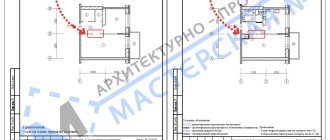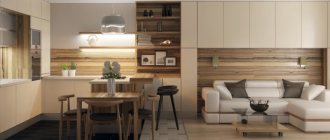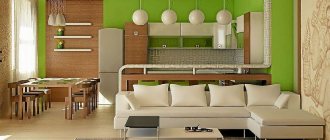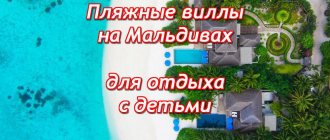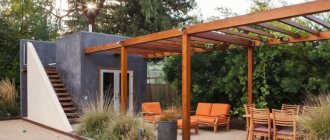The P-111M series has become an improved modification of the 111 series, widespread throughout the country, developed jointly by the 53rd Central Design Institute of the Ministry of Defense of the Russian Federation and TsNIIEP housing.
Construction of the series began in 1996 and continues to this day. The series is distinguished by high performance properties and a variety of planning solutions, including in some versions even two-level apartments.
Photos of houses P-111M
Why do you need to coordinate redevelopment in the P-111M house?
- You have a desire to fulfill everything according to the law in order to “sleep peacefully” in the future and be able to carry out any real estate transactions at any time (transaction, purchase and sale, donation, etc.);
- You urgently need to sell real estate, but the documents do not correspond to the actual condition of the property, and you lose money when selling;
- You need to get a loan secured by your real estate, but the bank refuses due to the presence of illegal redevelopment;
- You plan to rent out the property, but the actual layout does not correspond to existing documents;
- You want to be sure that there is no threat to the life of people and building structures when carrying out repair work according to the layout that you have outlined;
- You received a fine and an order requiring approval; redevelopment or the need to return the object to its original state;
- You are receiving complaints from neighbors and you want to remove the complaints;
- You want to be calm and not be afraid of fines and inspections on your premises.
Description of the house
| Planning solution | Multi-section panel house with 1, 2, 3, 4 room apartments |
| Number of storeys | 9-19, the most common option is 17 |
| Height of living quarters | 2.60-2.80 m |
| Technical buildings | Technical underground and attic for placing communications |
| Elevators | One passenger with a carrying capacity of 400 kg. One cargo-passenger 630 kg |
| Constructive solution | External walls are three-layer panels 300-400 mm thick. Internal - reinforced concrete panels without insulation, 160 mm and 200 mm thick. Partitions – gypsum concrete panels 80 mm thick. Floors – reinforced concrete panels 140 mm and 160 mm thick |
| Heating | Central Water |
| Ventilation | Natural exhaust through ventilation units in the bathroom and kitchen |
| Water supply | Cold and hot water from the city network |
| Other | Garbage chutes with mini-tambours with loading valves on each floor. |
Ochakovo-Matveevskoe: Real Estate
House series P-111M. Description
The P-111M house series is one of the typical large-panel series of residential buildings.
Built from 1996 to the present. It is found in large numbers in the areas of Khodynskoye Pole, Kuntsevo, Golyanovo, Tekstilshchiki, Lyublino, Pechatniki, Biryulyovo and other areas of Moscow. The P-111M is also common in the Moscow region. Description
Houses of the P-111M series belong to large-panel buildings. It is one of the modifications of the very successful and very common in the USSR 111th series of panel houses, developed by the design institute TsNIIEP Housing. Distinctive features from the previous P-101 series: variety of apartment layouts, various facade design options (rounded balconies appeared), increased apartment areas. Also, when designing facades, such architectural elements as pediments and decorative belts are used, which is generally atypical for panel housing construction.
The houses of the P-111M series mainly feature 1-3-room apartments.
In 2001, based on the P-111M series, a new standard series of panel-brick houses S-222 was developed, and even later, in 2006, a project of a standard series of panel-brick houses S-220 was developed.
A design feature of the houses of the P-111M series is compliance with international standards for fire resistance and safety. When finishing facades, decorative pediments and belts made of reinforced concrete or lightweight materials are used, which allows increasing the variety of facades. One of the most important advantages of the series is the ability to use various materials for the construction of external walls: these can be hinged three-layer expanded clay concrete panels with effective insulation, expanded clay concrete and gas silicate blocks, or just standard ceramic bricks. Thus, the series allows the construction of a building both in a pure panel design and in a panel-brick design. The latter option allows you to avoid interpanel joints on the facade, the depressurization of which after a significant period of operation is the weak point of all panel houses. However, it requires higher labor costs, and, as a result, leads to higher construction costs.
This series has a fairly significant variety of apartment layouts on the floor. There are even solutions with two-level apartments, which is not at all typical for panel houses.
Apartment areas
| Roominess | Total, m² | Residential, m² | Kitchen, m² |
| 1-room apartment | 41-53 | 18-21 | 8-12 |
| 2-room apartment | 56-72 | 31-40 | 8-15 |
| 3-room apartment | 71-96 | 43-55 | 11-13 |
| 4-room apartment | 91-106 | 54-60 | 11-16 |
Detailed Specifications
| Number of sections (entrances) | 1 or more |
| Number of floors | 9-19, the most common option is 17 |
| Ceiling height | 2.60-2.80 |
| Elevators | cargo-passenger 630 kg. and passenger 400 kg. |
| Balconies | In all apartments (glazed by the developer since 2004) |
| Number of apartments per floor | 3, 4, 5, 6 |
| Years of construction | from 1996 to present |
| Demolition prospect | They are not subject to demolition and do not require major repairs. You can find out more about what is being demolished and where here |
| Bathrooms | separate, three- and four-room apartments have an additional toilet. Bathtubs: standard, 170 cm long. |
| Stairs | smoke-free, with access to a common balcony |
| Garbage chute | The garbage disposal is located in a separate mini-vestibule, with a loading valve on each floor |
| Ventilation | exhaust in the kitchen and bathroom |
| Walls and cladding | External walls are three-layer with insulation: an outer layer 8 cm thick, 14 cm made of frost-resistant expanded clay concrete or brick, a middle layer 10 cm, 12 cm, 15 cm thick (thermal insulation boards made of mineral wool and/or polystyrene foam), an inner layer thick for self-supporting panels 7 cm, for load-bearing panels 12-17 cm. The total thickness of the external panels is 30-40 cm. Internal inter-apartment load-bearing walls - reinforced concrete without insulation, 16 cm and 20 cm thick. Partitions - gypsum concrete 8 cm thick. Floors - large-sized reinforced concrete slabs 14 cm and 16 cm thick. Load-bearing walls: internal reinforced concrete, external end Cladding, plastering of external walls: finishing with natural bricks, facing with large-sized tiles or plaster |
| Roof type | Roof type: flat. In some buildings, the balconies of the upper floor have a canopy |
| Advantages | Houses of the P-111M (111M) standard series have increased thermal insulation and comply with the latest requirements of the State Construction Committee of the Russian Federation for energy saving in residential buildings. In new buildings of the series, double-glazed windows in wooden frames are installed. Many buildings have ramps and lifts for the disabled |
| Flaws | quality of installation of external walls in separate buildings |
| Manufacturer | former construction enterprises of the Ministry of Defense |
| Designers | 53rd Central Design Institute of the Ministry of Defense of the Russian Federation, TsNIIEP |
Houses of the P-111M series in the Ochakovo-Matveevsky district
| Natasha Kovshova street | • |
| Bolshaya Ochakovskaya Street |
Prices for approval of redevelopment in a house of the P-111M series
| Redevelopment in a house of the P-111M series | Price for approval | Request for an individual calculation | ||
| Project and technical report | Getting permission | Receipt of the Act, BTI and extract from the Unified State Register | ||
| Redevelopment of an apartment without affecting the load-bearing structures | from 20,000 rub. | from 30,000 rub. | from 60,000 rub. | Get a commercial offer |
| Redevelopment of non-residential premises without affecting load-bearing structures | from 40,000 rub. | from 100,000 rub. | from 100,000 rub. | Get a commercial offer |
| Redevelopment of an apartment with an opening in the load-bearing wall | from 100,000 rub. | from 60,000 rub. | from 60,000 rub. | Get a commercial offer |
| Redevelopment of non-residential premises with an opening in the load-bearing wall | from 120,000 rub. | from 100,000 rub. | from 100,000 rub. | Get a commercial offer |
Layout of a one-room apartment in a house of the P-111M series
Before redevelopment
redevelopment 1
redevelopment 2
redevelopment 3
Options for redevelopment of a one-room apartment with an area of 43.0 m2
Layout of a three-room apartment in a house of the P-111M series
Before redevelopment
redevelopment 1
redevelopment 2
redevelopment 3
Options for redevelopment of a three-room apartment with an area of 75.0 m2
Stages of creating the design of a 3-room apartment 111M
New spaces, colors and shapes in the interior are a real “reboot”, giving energy and strength and allowing you to enjoy the simplest everyday activities. The new look of the apartment should remain “fresh” for a long time in the eyes of the Customer, and the desire for decorativeness should not interfere with practicality and convenience.
To create the “right” project, you need to take a number of steps, each of which requires knowledge of many nuances.
- Build a general concept, form and distribute functional areas. In this case, it is necessary to combine the wishes of the Customer and the requirements of building codes.
- Develop the design of individual rooms or zones. When generating ideas for their decorative design, you need to adhere to certain frameworks so that the apartment looks harmonious.
- Select finishing materials, furniture and textiles with which you can most fully express the artistic intent of the author of the project.
- Develop a plan and implement a power supply diagram for lighting and household appliances.
- Prepare an estimate based on the project.
Is it possible to completely surrender to inspiration without leaving the strict framework of fire, sanitary and other requirements? Yes, and only in this case can you turn apartment 111M into a masterpiece of design art. Contacting the A8 design studio is one of the ways to get an excellent result, due to the experience, knowledge and talent of the specialists working in it.
Get 3 interior layout options for free
Leave a request right now and receive a free 3D interior sketch before concluding a contract
Get a 3D sketch
How we will work with you
- The Customer's request for work to coordinate the redevelopment of non-residential premises in a residential building in the following form:
- telephone call to company consultants;
- filling out an application on the company website;
- sending an email with initial data on the object (BTI plans, redevelopment sketch, information about the object).
- If the Customer fails to provide any relevant information affecting the quality, cost and timing of work to coordinate the redevelopment of the facility, the company’s specialists will contact the Customer and request the missing data.
- Receipt by the Customer of an individual proposal indicating the scope of work, cost and timing of the service.
- Conclusion of the Agreement, payment by the Customer of an advance payment to the Contractor's bank account.
- Visit of company specialists to the site.
- Carrying out work on the development of design and technical documentation.
- Coordination of design and technical documentation with city authorities with obtaining Permission to carry out repair and construction work.
- Notifying the Customer about the readiness of the documentation, agreeing on the date and time of its transfer.
- Meeting with the Customer, transfer of documentation.
- Familiarization of the Customer with the received documents, signing of the closing documents for this stage of the Agreement (Certificate of Completion), making the payment by the Customer to the Contractor's bank account.
- Carrying out work to obtain a Certificate of Completed Reconstruction.
- Receiving the Certificate of Completed Reconstruction from the Moscow Housing Inspectorate and notifying the Customer of its readiness.
- Familiarization of the Customer with the received documents, signing of the closing documents for this stage of the Agreement (Certificate of Completion), making the payment by the Customer to the Contractor's bank account.
- Carrying out work to make changes to the technical documentation of BTI.
- Receiving BTI floor plans with any redevelopment and notifying the Customer about their readiness.
- Familiarization of the Customer with the received documents, signing of the closing documents for this stage of the Agreement (Certificate of Completion), making the payment by the Customer to the Contractor's bank account.
- Carrying out work to make changes to the Unified State Register.
- Receiving documents from the Unified State Register of Real Estate with the changes made and notifying the Customer about their readiness.
- Familiarization of the Customer with the received documents, signing of closing documents under the Agreement (Certificate of Completion), making the final payment by the Customer to the Contractor's bank account.
Why do you need a design project?
A carefully developed plan allows you to control all stages of the work and gives a clear idea of the required amounts. Thanks to professionally performed calculations, there will be no shortage or excess of materials, and builders will know exactly what is required of them. In addition, the 3D visualization service offered by modern design agencies reduces to zero the risk of unpleasant “surprises” at the final stages of renovation. The customer gets the opportunity to “see” the new interior in all its details before work begins, and, if necessary, make changes to the project.




