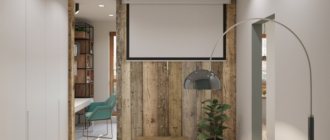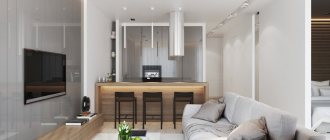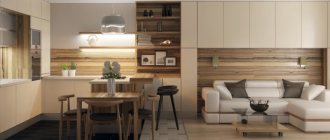We have collected apartment projects with an area of 85 to 99 meters from the portfolio of the Fundament Group of Companies so that you can evaluate the capabilities of these dimensions using real examples. Here are projects in neoclassical, modern and Scandinavian, art deco and contemporary styles, presented in different colors and with completely different layouts.
Interior designers from the Fundament Group of Companies will show you how practical, stylish and beautiful a turnkey apartment renovation with an area of about 90 square meters can be with a professional design project. Usually in this case we are talking about a compact four-room apartment, a spacious three-room apartment or a luxury two-room apartment with additional premises. Let's see what it looks like!
How much does apartment design cost?
10% discount
Design project for free
5 year warranty
Profitable proposition
10% discount on repairs!
Everyone, if you make an advance payment under the repair contract, you will receive a 10% discount.
100% refund guarantee if you are not satisfied with the quality.
GC "Fundament" guarantees the return of the prepaid amount if you are not satisfied with the quality of our services. Repair warranty 5 years.
more details
Save up to 20%
When ordering a major overhaul, interior design is FREE!
All those who have entered into an interior design contract will receive a full refund of the design cost at the final stage of the renovation.
100% refund guarantee of the entire cost of the interior project.
In case of concluding a contract for a comprehensive renovation with payment upon delivery, the full cost of the interior project will be returned at the final stage of the renovation. In case of full prepayment, you will immediately receive a 10% discount on repair work and a full deduction of the design cost.
more details
Repair with warranty
5 year guarantee on all work and materials!
A full 5-year warranty on all work performed, materials and equipment supplied, all depending on the “shrinkage” of the house.
100% replacement of materials and correction of work if defects are detected.
All work is carried out at the highest level in accordance with the legislation of the Russian Federation, SNIPs and GOSTs. In the event of a warranty claim, all complaints are immediately corrected. According to our practice, the percentage of occurrence of warranty cases does not exceed 1% of the total number of concluded contracts.
more details
Standard project
3200 2500 RUR/m2
- Dimensional and installation plans
- Working drawings for electrical, plumbing, etc.
- Three-dimensional visualization of the interior in 3DSMAX
- Selection of finishing materials
- Drawing up an estimate for repairs
Total: 15,000 rub.
Order
Optimal project
4200 3500 RUR/m2
- Everything that is in the Standard Project
- Full interior furnishings, including ordering, delivery and acceptance of materials in terms of quality and quantity
- Design and creation of individual furniture and custom doors
Total: 15,000 rub.
Order
Full project
5200 4500 RUR/m2
- Everything that is in the Optimal Project
- Architectural supervision, including site visits, correction of drawings and control of compliance with the interior design project
- Development and approval of an engineering project for power supply
Total: 15,000 rub.
Order
Features of the layout of a house of 90 sq. m.
A house with a similar square footage can be one-story or two-story, and also have a furnished attic. The most optimal approach to planning is to purchase a plot of land and then build residential buildings. In this case, the new owner has the opportunity to choose absolutely any house project with an area of 90 square meters. m.
There are several features in the arrangement of such buildings:
New owners should prepare for significant financial costs. Heating alone for a house with an area of 90 square meters. m. will cost a tidy sum. This issue is especially relevant for regions with harsh climates, where electric heating and underfloor heating are required.
An important task during construction is the optimal approach to arranging window openings. On the one hand, a large area requires sufficient natural lighting and, accordingly, windows of sufficient diameter. On the other hand, you will need high-quality glazing to prevent significant heat loss.
During construction, special attention is paid to the condition of the soil and the features of the geographical relief. A house with a similar square footage requires pouring a solid foundation. An assessment of the soil condition is carried out before the start of construction work.
In a large house (the number of floors does not matter), it is better to arrange two or three exits, for example, a central, side fire exit and exit to the summer terrace. In addition to an excellent practical solution, the owner also receives an original home design.
Choosing heating for your home
Building a house in regions with cold winters necessarily includes the installation of heating appliances and pipes. Today, the home owner has the opportunity to choose the following types of heating for a house with an area of 90 square meters. m.:
- Gas heating, which is rightfully the most common option. Unfortunately, in some regions (especially in remote areas) gas mains have not been installed.
- Electric boilers are more affordable and safer in practical use. You will definitely need to coordinate the house design with electrical network specialists and install the equipment.
- For country cottages, wood heating is sometimes used, especially if the owners spend only one season in the room (for example, they come for the winter holidays). In this case, you will definitely need to install a stove with a high-quality exhaust system (wood-burning boilers, closed stoves) and a constant supply of firewood.
Solar panels that are installed on the roof in the form of wide slabs are quite popular today. And again, this type of heating is suitable only for private houses used in certain seasons.
Formula for calculating square meters
To calculate the area, you need to use the square meter formula AXB, where number A is the length of one side, and number B is the length of the other side. They can be the same if the shape of the floor or wall is square.
Most often it is not a square, but a rectangle, that is, A will have one value, and B will have a different value. You will have to mentally multiply them either using a multiplication table or a calculator. And the resulting figure will be the area that needs to be covered with paint or something else.
This is interesting! Sometimes you need to know how to correctly calculate the dimensions. How much is 1 4 inches in millimeters? You can read about this in our article.
It happens that the shape of the floor is not standard, but, for example, trapezoidal. Further it is more difficult, especially for people who do not know what a triangle is (there is also something similar in nature). To calculate the size of a trapezoid, you must first calculate the area of the rectangle in the center, and then the size of each triangle on the sides. then these three numbers are added together. Wouldn't it be easier to assemble a team of workers? Let them find out how to calculate the area of a room.
Kitchen-living room
In this apartment, the kitchen and living room are combined into one room. The customer wanted to separate them visually. Since there is no window in part of the kitchen, and we did not want to block the daylight coming from the living area, the idea arose to install something through and light. We preferred a custom-made partition, which also serves as a shelving unit.
Traditionally, these two rooms are places for receiving guests and relaxing in company: you can have dinner with friends at the dining table, or create a warm atmosphere with the help of a pendant lamp above the dining table. And in the living area on the sofa you can play board or video games.
Interior washable paint was used for the walls, and porcelain tiles and engineered wood were used for the floors.
Bedroom
The main idea of the interior of the entire apartment is rest, relaxation and tranquility after a busy day of work. This is especially noticeable in the bedroom. The secluded atmosphere, dark colors, and dim LED lighting on the wall behind the head of the bed are conducive to sleep and relaxation.
On the wall with the TV there are custom hanging boxes. The module near the window can also serve as a dressing table if you place a pouf next to it. It is convenient to look at the tall mirror on the wall when choosing an outfit, as it is located opposite the entrance to the dressing room.
We use decorative plaster on the protruding box behind the bed. All other wall finishing is interior washable paint, floor finishing is engineered board.
Bathroom
One of the main wishes of the customer was the presence of both a shower cabin and a bathtub. When considering options for arranging equipment, the customer liked the one where we abandoned the additional toilet in favor of a spacious room, with a free-standing bathtub and a large open shower area. Such open baths are intended exclusively for bathing. They make it impossible to wash in them while standing, freely using the shower head. Therefore, when using such bathtubs, it is necessary to have a shower nearby. Also for this bathtub there is a floor-standing high mixer with a shower head.
The size of the shower area is 120x120 cm and the free space in front of it allowed us to abandon glass barriers. With such dimensions, drops of water will not fall outside the shower.
Communications for the floor-standing faucet, drain from the bathtub and drain from the shower drain are hidden in a backlit podium. In addition, for the drainage of water in the podium, there is a slope towards the shower drain.
A rain shower built into the ceiling, with aroma and chromotherapy functions, and several shower modes, has become another feature of this bathroom.
Curlite was used in the decoration of the walls and floors - this is a relatively new finishing material made in Italy, thin and large-format porcelain stoneware. This project uses a 150x150cm format, 6mm thick, matte white and glossy black.
What is a square meter
First you need to define what a square meter is. People who failed math at school sooner or later face the problem of calculating the amount of building materials. Therefore, a square meter is the main guideline when determining the area of a room.
If we draw a square (a geometric figure with equal sides) whose side is 100 cm, then by multiplying it by 100 we get the number 10,000 cm. This means that the figure has an area of 10,000 cm2. It could have been simpler. Counting in meters: 100 cm - 1 meter. Let's use the formula for calculating the area - multiply the two sides, i.e. We multiply 1 by 1, we get 1 m. Thus, the size of the square is 1 square meter.
What is meant by linear meter
The mysterious linear units of measurement when purchasing linoleum or bathtub surrounds become a problem for the average buyer. They are not studied in school on the same basis as ordinary centimeters and kilograms, and therefore cause some outright confusion: what they are, how to convert them into understandable and familiar square meters and vice versa.
The unit of length is the length of the product equal to 1 meter. The difficulty is that different products have different numbers of square meters in 1 linear meter.
For example, one millimeter of linoleum is equal to 2.5 square meters. Foot, and one kilogram of board is equal to 0.5 square meters. Futa.
This confusion raises many questions for ordinary consumers who have not previously encountered this problem, and often leads to unnecessary expenses when purchasing goods or in insufficient quantities.
Moreover, this measurement method is widely used in furniture manufacturing.
To find out how many linear meters of kitchen you need to order, just measure the length of the wall on which you plan to install new furniture.
Often, standing in a building materials store or furniture workshop, you can hear customers asking: “How many square meters are in one linear meter?”
How to calculate linear meters into square meters and vice versa
Example 1
To convert square meters into one linear meter, you need to know the length and width of the product (material) being sold in linear meters.
We need to put 12 m2 of linoleum in the kitchen, and the store sells them by linear meters, but with a width of 2.5 m, 3 m or 4 m. It is better to buy 4 linear meters of linoleum 3 meters wide, or 3 linear meters 4 meters wide:
4 m (length) x 3 m (roll width) = 12 square meters.
In this particular case, 12 square meters equals 3 or 4 linear meters, but this is not the way to calculate it since we always have to take the width into account.
Example 2
Let's take the same example of 2.5 linear meters of kitchen furniture. We need to know the floor area that our kitchen furniture covers. To do this, we multiply the length of 2.5 meters by the width of the kitchen wall of 0.6 meters and get 1.5 square meters - this is the area that our furniture occupies in the kitchen.
Combined bathroom
The renovation of the apartment involved big changes. The previous bathroom was small. Therefore, the designers decided to increase the space and added part of the area from the hall.
According to the project, the authors conceived two washbasins so that mother and daughter could practice hygiene together. To do this, I had to order a single tabletop with two recesses.
The color scheme of the bathroom is made in warm colors. Wood-effect tiles on the ceiling smoothly transition to one of the walls. The result was the effect of a wooden steam room. Only tile is more practical than natural wood. The tiles are not afraid of moisture and are easy to clean.
To save space, a shower cabin is installed.
Apartment design: the best design ideas and original collections for 2021. 135 photos of stylish solutionsRegistration of an apartment: tips on drawing up documents, rules and regulations related to the legal registration and re-registration of an apartment (110 photos)
Apartment 55 sq. m. - interior, design and features of the use of stylish solutions











