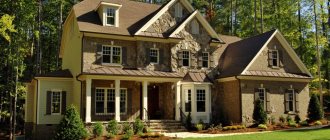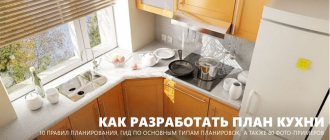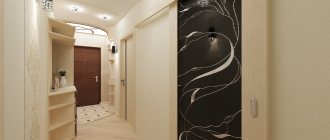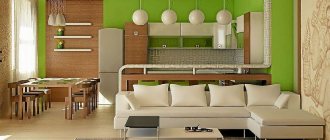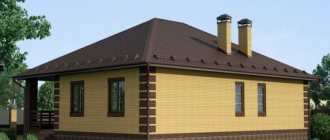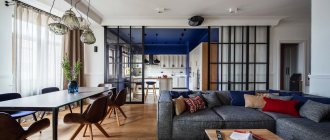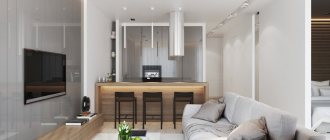Directory of standard series of houses and apartment layouts. Drawings and photographs.
Leningradka
Leningrad layout
- a type of apartment built according to an experimental project by Leningrad architects in the 70-80s of the 20th century. In the consumer sense, it is a transitional quality from “improved” to “new”.
We were unable to find accurate information about the series of houses belonging to the “ Leningradkas”
" For example, the website garantplus48.ru describes Leningrad women as follows:
Houses of the Leningrad layout (or lenproekt)
were built in the 70s - 80s of the XX century.
The beginning of the construction of houses of this type marked the transition to a more comfortable and modern level of housing. The material used to make the house is a panel or block. Such houses come in the form of “ships” - long multi-entrance houses. The nine-story houses of the Leningrad layout are very easy to confuse with the 91 series; the only external difference is the presence of a loggia at the end of the building (visible in photos 1 and 3). As a rule, a feature of houses with apartments of the Leningrad layout is that the windows (except for corner apartments) face one side. That is, all the rooms are located on one side along a long wide corridor. The inter-apartment walls are load-bearing, which provides excellent sound insulation. The interior partitions are not load-bearing, but due to the peculiarities of the layout, I allow you to redesign the apartment to your taste. The big advantage of the Leningrad apartment layout is the large (compared to most apartments with improved layout) bathroom. Popularly, this layout is called “ Lenproekt
” or “
Leningradka
”.
In Lipetsk, an example of a lenproject
is house No. 7 and 8 on the street. 9 microdistrict
- 1 room — 32-36 sq.m.
- 2 rooms — 45-49 sq.m.
- 3 rooms — 60-68 sq.m.
- 4 rooms — 78-85 sq.m.
Features of houses of the Leningrad layout (Lenproekt) are:
- kitchen area from 8 to 10 meters.
- All apartments (except corner ones) have windows on one side.
- balcony 4-4.5 meters long.
- bathroom separate
- ceiling height 2.7 meters.
- There is an elevator and a garbage chute.
- usually located in central areas of the city
Corridor; Hall
Small Lenproekt apartment in a modern style.. Corridor; Hall
Simple and tasteful
Small Lenproekt apartment in a modern style.. Corridor; Hall
Wall lamp made according to an individual designer's design
Design development
First of all, a specialist visits the site to take the necessary measurements and assess possible changes. After this, the following actions are performed:
- discussion with the client of the concept of work;
- creating a sketch;
- visualization using a computer program;
- drawing up a working draft.
After these stages, the final amount of money required for repairs is calculated, and the actual finishing work begins.
Get 3 interior layout options for free
Leave a request right now and receive a free 3D interior sketch before concluding a contract
Get a 3D sketch
Bedroom
Small Lenproekt apartment in a modern style.. Bedroom
The wall has a slightly glamorous theme, but a little is ok)))
Small Lenproekt apartment in a modern style.. Bedroom
Small Lenproekt apartment in a modern style.. Bedroom
Bright gentle bedroom and bed
Story
“Lenigradki” are houses of the 111-142 series, developed by the Leningrad Zonal Research Institute of Experimental Design (now JSC SPbZNIiPI) in the early 70s of the last century.
Leningradkas in Krasnoyarsk were built from 1975 to 1989. In a consumer sense, they are considered transitional layouts from “improved” to “new”.
The first Leningradkas were put into operation on Shchorsa and Akademika Pavlova streets.
Most of the houses in this series can be found in the village of Pervomaisky and in the Vetluzhanka residential area. Also, “Leningradkas” were built in such residential areas as “Severny”, “Green Grove”, “Pashenny”, on the streets of Sergei Lazo, Pobezhimov, Academician Korolev, Zheleznodorozhnikov, Menzhinsky, 8 March, Borisevich and some others.
Characteristic
Five-story buildings. Frame-panel series: internal frame - reinforced concrete columns with a cross-section of 200×300 and reinforced concrete beams of a rectangular section, floor slabs - flat, 100 mm thick. Column pitch 3.2.
The walls are expanded clay concrete 3-layer panels, 350 mm thick. The role of rigidity diaphragms is performed by reinforced concrete ventilation panels installed in kitchens and bathrooms.
A garbage chute has been designed at the entrances.
There is no gasification in these series.
Apartment characteristics:
The rooms in all apartments, except four-room and some two-room apartments, are separate. Separate bathrooms in all layouts. In the end apartments the kitchen area is 7 sq.m., in the rest - 8 sq.m. Ceiling height - 255 cm. 1 room - 33-36 sq.m. There are three types. Non-end apartments on all floors, where the room and kitchen face one side. Ends on all floors except the first. Only on the ground floor, where the room and kitchen face different sides and, unlike other options, a spacious loggia is designed.
2-room apartments - 46-49 sq.m. There are three types: end, non-end, and extremely rarely 52 sq.m. with walk-through rooms in apartments located above the arch. There are no 2-room apartments on the first floors.
3-room apartments – 60 -68 sq.m. There are two types. Extremely rare 68 sq.m. The kitchen can be increased to 12 sq.m.
4-room apartments – 67 sq.m. m. Designed only on the first floors. The rooms are walk-through.
Advantages:
• the frame allows for all kinds of redevelopment in apartments without affecting the load-bearing structures;
• some types of layouts in this series are convenient and are still in demand.
Flaws:
• small area of bathrooms;
• crossbars and columns protrude outside the walls, which creates inconvenience during repairs;
• freezing of the joints of external panels in places where the balcony fencing is attached at the joints of the panels (a cold bridge is formed from the steel angle;
• slate roof.
Children's
Small Lenproekt apartment in a modern style.. Children's room
Children's room for a teenage girl
Small Lenproekt apartment in a modern style.. Children's room
Tetris color cabinet in modern style
Series 1LG
The houses in this series are panel.
1LG 502
Brezhnevki 1LG 502 were built from 1963 to 1972. These are five-story buildings with two or more entrances and a ceiling height of 250 cm.
Most apartments in the 502 series do not have balconies
- The external walls are made of expanded clay concrete panels 303 mm thick in three layers with ceramic mosaic cladding. Internal – single-layer 140 mm.
- The ceilings are solid, 120 mm thick. The covering of the last floor is ribbed.
- Flights of stairs on the central stringer.
- The bathrooms are made from solid reinforced concrete cabins, separate and spacious.
Layout of house section 1LG 502
Application of zoning
Typically, in two-room apartments, one of the rooms serves as a bedroom, the other as a living room. There is a need to delimit zones of life activity. The simplest and most affordable way is to do it using a different design.
This technique is effective, for example, in cases where one of the rooms is combined with a kitchen. Here you can, for example, designate the kitchen, living room and children's areas.
This division can be achieved by using appropriate furniture in each and created zones: a bar or dining table for the kitchen, children's furniture in the child's area and a sofa with armchairs where you plan to relax.
Two-room apartments can have different sizes, but in each case it is possible to make improvements through redevelopment. If it is done thoughtfully, taking into account the needs of all residents, it will make life more comfortable for many years.
Additional possibilities for working with space
Besides rearranging and removing walls, there are other ways to work with space. If you need to visually enlarge the space, you can solve the problem with the help of interior design. Experts recommend using no more than three colors in a small space; neutral shades should be used as a base.
Massive curtains, large-sized furniture and interior items are unacceptable in small spaces. For decoration it is better to use minimalistic details. If possible, large equipment should be hidden in niches; wires can be fixed behind the wall covering.
For convenience and functionality, it is important to correct the sloping corners of the apartment. This will simplify the installation of furniture in the premises. The problem of a small room can be solved by expanding the window openings. Raising the ceilings can be done with gypsum stretch ceilings, colored inserts and built-in lighting design.
The division of room space can be realized using plasterboard structures and the arrangement of large furniture. Also today you can purchase special screens designed for zoning. The disadvantages of this solution include the lack of sound insulation. However, this works well for redevelopment, allowing you to separate the sleeping area from the living room or office.
More solutions for internal zoning can be found in our selection.
Existing types of two-room apartments
Two-room apartments can have different layouts. The following describes the most common of them.
