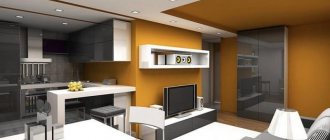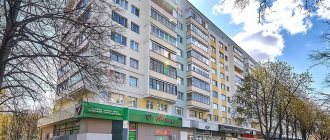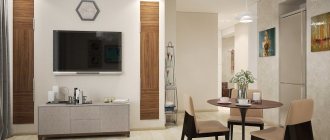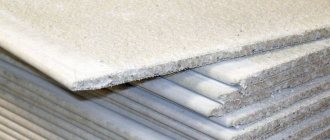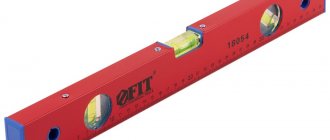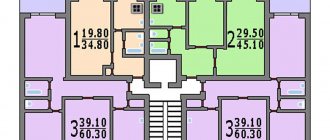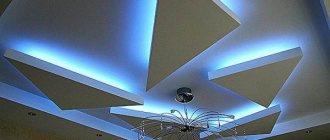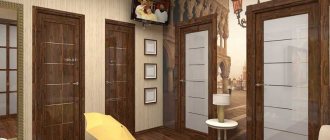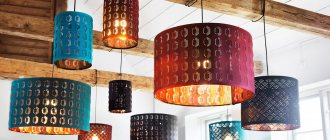The inter-apartment wall from the time of Brezhnev was load-bearing. This increased sound insulation in the house. It’s a small thing, but the window sills in such apartments have begun to be made wider. Undoubtedly, the best option among Brezhnevkas can be considered an object in a brick house, since it is warm and the noise is less audible. Also, elevators began to be installed in Brezhnevkas: for transporting goods and people. The staircases have become more spacious.
If we talk about the disadvantages, then you need to understand that Brezhnev’s houses were mainly built from panels. This means that the walls were thin: it was cold in winter, hot in summer from heating by the sun. Fortunately, not all Brezhnevkas had such shortcomings. Houses of series II-29 (9 floors) have thick external walls, which means they are warm and noise is less audible.
If you decide to buy a Brezhnevka, be prepared for the fact that these houses are old, so they need major repairs in the near future.
Another disadvantage is the fact that in some layouts of such houses the kitchen is not quite functionally located. It is located between the bathroom and the outer wall.
A separate point is the presence of a garbage chute. On the one hand, this is convenient, on the other, it is always filled to capacity with garbage, which is a source of unpleasant odor and the cause of rodents and insects.
Typical redevelopments
There is one more point that you need to remember if you are planning to redevelop the Brezhnevka building. We are talking about the description of the house itself. Much depends on what material the building is made of. Each option has its own reconstruction solution. Therefore, check whether there are ready-made standard solutions for your house and apartment or not. If you're lucky, you'll save time and effort.
The simplest option is to redevelop the “brezhnevka” in a brick house. The advantage of such a building is the absence of load-bearing walls, and therefore the opportunity to carry out all the necessary alterations without restrictions.
When remodeling a panel building, it is worth taking into account the peculiarities of their structure, first of all, a large number of load-bearing walls. To do this, you will have to clearly work out the project and consult with a specialist. The simplest option is the Brezhnevka vest. It will not be difficult to remodel such a room.
You will be interested in: What is apartment redevelopment: how to do it yourself
History of creation
"Brezhnevki" is considered to be an improved project of "Khrushchev". There were several prerequisites in Soviet society for the emergence of a new type of project.
- Urbanization of society and rapid development of industry. The development of cities and the emergence of new industrial production led to the fact that people from rural areas began to move en masse to the city.
- Striving to improve the quality of life of citizens. The country was developing programs for the resettlement of communal apartments. Work was carried out to provide citizens with their own housing.
- There are many complaints about the Khrushchev buildings. It is worth understanding that in those conditions the designers were faced with the task of building the maximum number of square meters in a minimum amount of money and time. The comfort of the residents had to be sacrificed.
Microdistrict Chizhovka-3, 70s.
New residential buildings of series 1-OPB on the street.
Kazintsa, 1966. During the reign of Leonid Ilyich, small-family houses, the so-called “small families,” were erected. These are houses with a large number of small 1-room apartments. We will talk about them in more detail in the next article.
Article on the topic
Houses of a standard project in Minsk: description, layouts, pros and cons
What to choose?
When deciding what type of apartment to buy, you need to set your priorities. For example, all Khrushchev buildings are brick and this is their advantage, since they are warm. Plus, they are low-rise. It's cold in Brezhnevkas, but the sound insulation is better. There is an elevator, a garbage chute and the apartments are larger.
The most important thing is that Khrushchev buildings are cheaper and were built earlier, so they often have a much better location than Brezhnev buildings. At the same time, you need to remember that the apartments from Nikita Sergeevich’s time are older, which means that they now require major repairs and financial investments. However, we note that, given the low cost of Khrushchev apartments, this is an excellent initial option on the path to purchasing the apartment of your dreams.
Kitchen
Everything that could be redone was redone in the kitchen: old coverings were removed, furniture was replaced. Thanks to the light finishes and new lighting, the kitchen looks more spacious. The black corner set is made to order, hanging cabinets up to the ceiling make the kitchen more spacious and minimalistic: everything that was previously stored in plain sight is hidden behind the facades. For simplified access to things, a stool-ladder is provided.
The wall near the dining area is covered with brick-like tiles: if damage appears on the surface due to contact with furniture, it will not be noticeable. The apron is finished with stone-like porcelain stoneware.
An oven with a microwave function is an excellent addition to a small kitchen: it is suitable for both heating food and baking. Its compact size allows you to place a storage box underneath.
The designer intended to hang a poster above the dining table, but the hostess asked to place an illustration from her favorite fairy tale, “Alice in Wonderland.”
[edit] Links
- Types of panel houses are listed in bulk from all eras.
| [☭ ] | |||||||||||||||||
| |||||||||||||||||
Location in the city of Minsk
In Minsk, “Brezhnevkas” are quite common. They are located not only in the city center, but also in many residential areas. You can see houses from the Brezhnev period in the microdistricts around the Pushkinskaya metro station. Also, many Brezhnev-type houses are located in the microdistricts: Chizhovka, Serebryanka, Kurasovshchina, Green Meadow.
In the new microdistricts, they tried to provide the necessary infrastructure: gardens, schools, public service centers. Urban planning standards provided for all the necessary infrastructure within the new districts, without the need to leave the center to resolve everyday issues, such as repairing shoes, etc.
Brick "Brezhnevka", st. Gikalo, 28.
Bathroom
Instead of pink porcelain tiles, the designer chose white hog tiles for the bathroom. It was laid out in a herringbone pattern, and the upper part of the walls was painted gray: this makes the interior look more complete. The cabinet holds all hygiene items, so the bath looks neat and expensive. The curtain has two layers - the outer textile side serves aesthetic purposes, and the inner one protects from moisture. The inspection hatch above the toilet is disguised with another image from Alice in Wonderland. It is applied on a waterproof base.
Hallway
The purple hallway also changed beyond recognition, becoming white. Its main decoration is an artistic painting in the form of a city landscape, expanding the narrow space.
Open hangers are provided for outerwear: they are based on a structure made of wooden slats. The shoe cabinet was made to order, and the mirror was bought on sale. The empty wall was decorated with a composition of golden frames. There is a mini-laundry room next to the front door: the washing machine is hidden in a niche.
The best interior options for a three-room apartment in Brezhnevka
Having three rooms suggests the greatest flexibility to change. Variability allows you to turn many ideas into reality.
Any work on redevelopment and renovation of an apartment must be entrusted to professionals.
Frequent options and techniques used by interior designers:
- Expanding the space of the bath and toilet by installing a corner bath instead of a full-size or shower. Another common solution here would be to remove the partition between the bathroom and the toilet, which will optimize the space and make it not only visually, but actually more.
- If there is one large room, then it is often zoned, creating additional space. The partition can be conventional or made of a specific material.
- If there are two small rooms and they are separated by a non-load-bearing wall, then they are often combined, freeing up additional space. Sometimes this is designed in the form of a large arch, in other cases the trace of the wall is completely removed.
- Using the built-in cabinet in the kitchen as “plus one meter”, because usually this room was quite small.
- If you demolish the wall between the balcony and the kitchen, the area will then increase by 1.5 times. And in such buildings, the layout usually assumes exactly this position of these premises. It is important not only to get rid of the partition, but also to strengthen the arch to prevent collapse.
Note! Don’t forget that remodeling a house is one thing; you also need to properly decorate it and arrange the furniture accordingly. If you first expand the space, then ineptly implement the setting, the result will not meet expectations, the efforts will be in vain, for the most part.
It will not be difficult for specialists to study the apartment plan, conduct a detailed analysis, select suitable repair options, and coordinate all redevelopment work with higher authorities.
