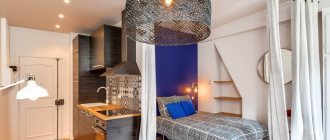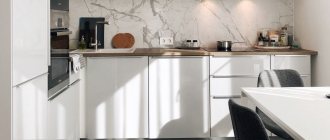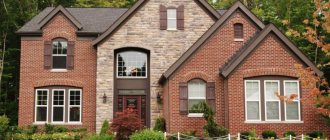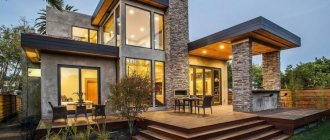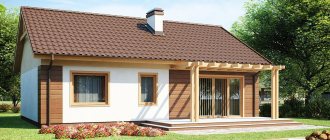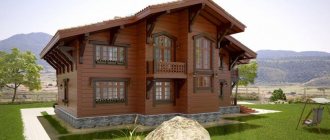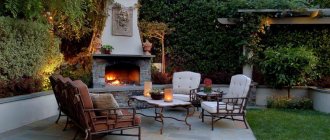An apartment with an area of 42-43 square meters can hardly be called small-sized. Projects of houses that have been built over the last 10 years suggest that such a home is enough to accommodate a family of three to five people. In addition, if you come up with and select the right design and competently redesign the apartment, it is possible to place a cozy and functional area for adults and children on a modest square footage. However, if you renovate an apartment of 43 sq. m, you should start with a detailed design project of the future premises, selected from the photo.
Download the Interior Design 3D program
Create a design project for a Euro-room apartment yourself.
Interface language: Russian
Distribution size:97.8 MB
Content:
- 1. What is a Euro-room apartment and its features
- 2. Advantages and disadvantages
- 3. Layout options for a two-room apartment
- 4. Arrangement options
- 5. European-style furniture arrangement
- 6. Common mistakes
- 7. Photos of interior design examples
An example of a Euro double room design
Bathroom
In the combined bathroom there was room for a shower stall, a sink with a bedside table, a wall-hung toilet and a water heater. The accent in the white bathroom is the blue hexagon tiles and azulejo patterns, so beloved by customers.
What is a Euro double room and its features
Eurodvushka is an apartment that uses the European principle of organizing living space in its layout. The space is characterized by functionality and convenience. It includes two rooms and several zones:
- ✓ living room combined with kitchen and dining room,
- ✓ bathroom and corridor,
- ✓ an isolated room used for a bedroom, office or nursery.
The apartments are small in size, averaging 40 square meters. It is important to clearly distribute the territory: 40-50% should be allocated for the kitchen-living room, and the remaining space for the bath, toilet and bedroom.
You also need to create clear zoning of space. You can design a place for relaxation, meetings, cooking, dining. To make a comfortable space, you will need to make a plan and prepare for the renovation.
The price of real estate when buying a Euro two-room apartment is lower than a standard two-room apartment. This is due to the fact that according to official documents the housing is listed as one-room, and it has a small area.
An example of a Euro double room design
Design of a one-room apartment 42 sq. meters - basic recommendations
The topic of decorating one-room apartments has become relevant due to the huge number of houses built in the country with this type of housing. In order to make it not just comfortable, but also stylish, you should adhere to several basic rules.
Owners of small homes have to solve difficult problems in decorating and furnishing the apartment
First, decide what style. It can be minimalism, hi-tech, modernism, Scandinavian style, loft or modern classics. When choosing any of these styles, be sure to use the following recommendations:
- Light colors make the apartment more voluminous. While dark colors, on the contrary, add isolation and limited space.
- Use mirror surfaces. This will visually increase the area of the room. the use of compact furniture with the possibility of transformation. Built-in and folding wardrobes and beds allow you to leave the space uncluttered throughout the day.
- Minimize the use of decorations and impractical accessories.
- An integrated approach to lighting. Sufficient light gives a feeling of spatial expansion.
Advantages and disadvantages
Such housing has pros and cons. Of the advantages
you can note:
- ➕ affordable price, which is on average 15% lower than a two-room apartment;
- ➕ the market offers different layouts: with a pantry, loggia, wardrobe;
- ➕ high-quality zoning of the premises will allow you to achieve comfortable and functional housing. The apartment will have all the necessary areas for relaxation, cooking and eating, and sleeping;
- ➕ space for the implementation of creative ideas: you decide for yourself how to organize zones, what to place in the rooms, what design to use.
But the disadvantages
also present:
- ➖ during cooking, smells will move into the living room and room. This can be solved with a good hood;
- ➖ in the kitchen it may often be necessary to place additional lighting sources, since there are usually no windows in this area;
- ➖ noise from equipment will be heard in all rooms;
- ➖ placement of furniture will require additional attention: choose transforming models, cabinets with sliding doors, as well as folding tables and a sofa.
Almost all the disadvantages can be solved with the help of good planning
Solutions for couples
A studio apartment is a good solution for young couples. In one space you can combine a living room with a kitchen or bedroom, or all three rooms together. It is recommended to leave a separate room so that children can live there in the future. The priority for a couple in a two-room apartment is space. There is no need to furnish rooms with unnecessary furniture. There is no need to leave the hallway or expand the kitchen. The apartment should have a corner with an intimate atmosphere: light lighting, relaxing colors, appropriate decoration. The work area should not be neglected. Young people should set up a comfortable place where nothing will distract them from working at the computer. It is worth taking care of a sufficient number of armchairs and sofas for receiving friends or relatives. It is recommended to leave room for rearrangements and further changes in the layout.
Layout options for a two-room apartment
There are several standard layout options for a vestibule apartment. They are mainly done in new buildings and apart-hotels, but you can carry out one of the projects yourself in old apartments.
The standard layout includes a room with a kitchen area, dining area and additional space, most often used for the living room. This room may also have access to a balcony. An isolated room is reserved for decorating a bedroom, nursery, office or workshop. Additionally, you can organize a dressing room or pantry in it. There is either no corridor in a two-room apartment, or it is small.
Several ready-made plans:
Option with bedroom, kitchen-living room and dressing room
Apartment plan 48 square meters
Euro-bedroom 40 sq m
Plan
Option for redevelopment of an apartment of 42 sq. m. Without looking at the bathroom, hallway and hidden closet, you can see that the studio is made in the form of a rectangle with a niche - an alcove.
The kitchen work area is separated from the main one by a bar counter.
- How to choose good firewood?
- Insulating a house with stone wool
- Partitions for home
Arrangement options
Each room requires a different approach due to their features and disadvantages.
Kitchen
The place for cooking and eating is usually small in size: it is necessary to use light colors in the design and install many lamps. This will make the area visually look much larger.
For a Euro-room apartment, a corner kitchen or one in the shape of the letter “P” is suitable. If there is a recess or “pocket” in the apartment, place the kitchen unit in this place.
It is better to purchase built-in appliances: hob, oven, dishwasher
To organize the dining room, use folding tables and mobile carts. It would be a good idea to install a bar counter that separates the kitchen area from the living room. You can also separate rooms with a partition or curtains.
Install a countertop on the partition and use it for cooking or placing items
Living room
In another part of the room you can place an area for relaxing or sleeping, or holding meetings. It is best to place it closer to the window.
Stylish living room design project
To separate the space, you can use different wall finishing materials. You can also create a podium and raise the floor level a few centimeters.
Install tiles in the kitchen, and paint or wallpaper the walls in the living room
Bedroom
Due to the small area, a large amount of furniture will not fit into the room. Set up a bed, closet, dressing table or work area. You can use folding and mobile furniture.
The bedroom can be separated by a wall, partition or glass door
Bathroom
The design of a bathtub with a toilet requires a certain variety in the layout. The bathroom can be combined or separate. If the area is small, install a shower instead of a bath.
The cabin can be created using a partition and a podium
Project design
To avoid any difficulties during renovation and furniture arrangement, it is necessary to create a three-dimensional model of the room. You can do this in the Interior Design 3D program. It offers a convenient interface in Russian and will allow you to:
- ➕ draw the room in accordance with the actual dimensions,
- ➕ create partitions for zoning, install doors and windows,
- ➕ customize the decoration of walls, floors and ceilings,
- ➕ place all interior items, change their sizes and materials.
Finished model made in the program
In the application, you can create a project yourself or use the ready-made layouts below and change them to your liking:
- №1.
Modern design, made in light colors. - №2.
Interior with bright accents.
- №3.
Small apartment 40 sq. m.
A few simple tricks for visually expanding space
Design of a one-room apartment 43 sq. m will require division into zones. For this, various types of partitions are used - from fabric to static opaque. Despite the variety of interior ideas, opt for mirrored or light-reflecting surfaces. Another trick is partial height. A design with a distinction between zones above and below eye level will make the apartment visually more spacious.
You may be interested in: Modern apartment 80 sq. m. m for a large family: where to start renovation, design features of each room
Layout is also important, as the arrangement of furniture depends on it. A room in which objects are concentrated at a point in the middle of the room seems more spacious. Furniture placed along the walls, on the contrary, visually reduces the area.
Despite the different designs, choose the option that you like best. Photos that show the result of the repair will help you make the right choice.
European-style furniture arrangement
Interior Design 3D offers a built-in furniture collection. You can place items according to the layout that are suitable for any room: living room, bedroom, bathroom, gym, hallway, nursery and others. And with the help of a special sliding wardrobe designer, you can install a secretary in your room according to your personal design.
To arrange furniture, download the application and install it on your computer. Go through the installation. Then follow a few simple steps:
1. Create a new project and draw the room.
This can be done manually or you can choose the appropriate shape of the room
Once you've selected a room, you can change the surface finish in the Properties section.
Select the material from the software catalog or upload your own texture
Then position the doors and windows.
It is also possible to create a partition and adjust its height
2. On the right, click on “Add Furniture”. Items are divided into rooms.
Select a suitable object and place it on the layout
To change the finish and size of an item, select it and go to Properties. Here you can set the width, length and height, as well as specify the upholstery from the catalog or import an image from your computer.
All changes will be reflected on the layout
3. Save your project as a PDF or create a realistic photo.
The result can also be saved in JPEG, PNG, BMP
Entrance area 6.9 sq. m.
The main storage system in the entrance area is a large wardrobe, one of the facades of which is mirrored. In addition to the fact that this technique increases the space, it also allows you to add illumination by reflecting the light coming from the window.
Common Mistakes
There are several mistakes that are often made when planning a Euro-kopeck apartment. Most often they are associated with improper distribution of a small area and illogical placement of furniture.
- It is important to install a sufficient number of lamps. This is due to the fact that a light space looks visually larger. It is also necessary to illuminate each zone: place lamps above the kitchen area, in the dining room, living room.
- A small room requires a lot of storage space, since objects located on surfaces overload the room. Choose built-in wardrobes with sliding doors and spacious shelving.
- There is no need to demolish all the walls and install low partitions. An open plan is more difficult to zone, and it will not be able to create a separate zone.
- Carry out the electrical work and arrange the outlets so that the wires can be hidden using furniture or baseboards.
Light sources are located above the kitchen area and dining area
Cabinets can be placed along the wall
In the bedroom it is important to leave the walls and make soundproofing
Wires from the TV are hidden behind a wooden panel
Bathroom 4.7 sq. m.
The floor and walls are finished with natural slate, the bathroom area is also lined with slate slabs - these are panels with a 3D effect. The atmosphere of natural nature is created by pebble stones in the base of the bathtub, on which a free-standing bathtub is mounted.
The rest of the floor surface is covered with concrete-like tiles, and part of the wall behind the built-in sanitaryware is also finished with it. A wall-sized mirror increases the size of the room, and the cabinet with a sink seems to be floating in the air.
