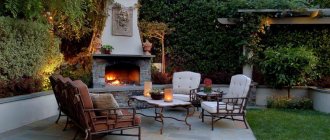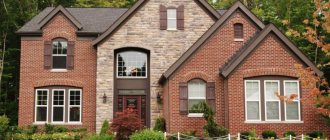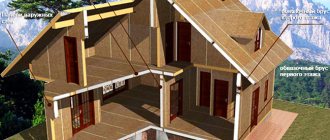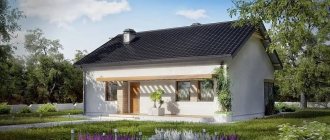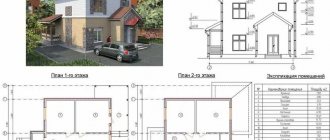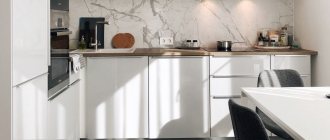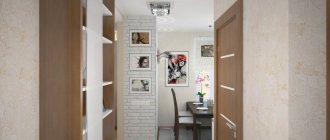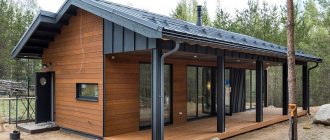A separate courtyard, a kind of “patio”, can increasingly be found on our sites. Translated from Spanish, the word “patio” means “house without a roof” and is fully consistent with modern stylish home recreation areas. At the same time, the area can be designed in different ways, following your own preferences and the existing landscape design.
The patio is a kind of continuation of the house, another room, only in the open air
Patio design options, or what you should definitely know
It is worth understanding that a patio on your own property is a special area that stands out both visually and authentically. Everything here should be arranged so that family members and guests are comfortable. Therefore, you should listen to your own heart and our practical tips!
You can create a cozy place to relax even in a small area
A patio with a pergola or canopy will save you from the scorching sun
A cozy place to relax surrounded by a green garden
Lighting
Patio lighting is also important.
These can be various street lamps and sconces. Street lamps are divided into two groups, depending on the functions they perform.
- Some lamps serve as landmarks at night. They are installed along the paths to illuminate the porch and existing steps throughout the entire territory.
- The second group of lamps has only a decorative function and is used as a decoration for the yard.
Lamps located throughout the site will give a beautiful luminous pattern, so their location must be properly designed.
Outdoor lamps and floodlights can be attached to the walls of the house. Ground luminaires allow light to flow from bottom to top and are used to illuminate paths and other exterior elements of the garden area. Closed floor lamps and ball-shaped lamps will be an excellent decoration. Floating waterproof balls will be a great decoration for the pool.
Several lighting options for your backyard pool
Various portable lamps are very convenient to use, as they are very easy to install and can be easily moved to any nook of the patio.
Having developed a comprehensive design project for the patio area and brought it to life, you will have a favorite place for spending leisure time for the whole family. Numerous friends and acquaintances will also come to your house more often and admire your yard.
Design idea: the beginning of the beginning
If you want to have a house with a stylish courtyard at your disposal, you don’t have to turn to professionals for a ready-made project. No, if the housing is a real palace and you want the same continuation - please. But it would be much wiser to invest your own soul and knowledge into the design and creation of a recreation area - and be delighted with the result.
A beautiful patio is a great alternative to a living room
In the warm season, it is much more pleasant to receive guests in the fresh air
The main thing is to choose the point around which the patio will be created. It could be:
- old spruce or oak/ensemble of perennial flowers;
- swimming pool or lily pond;
- back side of the house.
When locating a recreation area immediately behind the house, you should take a more careful approach to the design of the site. Here, imagination is no longer enough: in order for the courtyard to become part of the house, its area should be created from the same materials that were used to construct the building.
Planning Basics
Layout of a one-story house: the best projects and main nuances of designing a one-story house (85 photos)
The design of a house with the letter G or L is suitable for owners of a small plot. In a one-story building, several zones are designed: in one wing there is a bedroom and an office, in the other there is a kitchen, a dining room, a living room, and a playroom. When developing drawings, you should adhere to the following rules:
- wings can be the same or different in length;
- depending on the style of the design project, the corner of an L-shaped building can be obtuse, acute or straight;
- one or two entrances are made to the courtyard from each wing;
- on a shorter wing the pediment is made wider;
- the drawing can include a garage, attic, terrace;
- the garage is created in the form of a wing or its extension. The entrance to it is located simultaneously from the street and the building.
When planning an L-shaped house, a corner is formed. Its outer side faces north. Inside the site you get a cozy courtyard, which is protected from the wind thanks to the walls. A fountain, a swimming pool, a children's playground, and landscape design elements are installed in this place.
You should not build a multi-story cottage of this shape. To increase the area, an attic or glazed terrace is added. On the ground floor there will be a billiard room, sauna, games room or utility room. But this option is not suitable for unstable soil with groundwater.
Briefly about the important or quality characteristics of the patio
When deciding to place a patio, you should pay attention to comfort and coziness. There are several rules that will help you arrange a courtyard with all the advantages:
- The location of the patio is away from drafts. Agree, relaxing in the wind is not very pleasant.
- Selecting a lighted area and the one with the most sun. It will be possible to create darkening artificially (with the help of mobile draperies or flowers on the arch), but “adding” the sun is problematic.
- Isolation, that is, distance from the fence and the neighbor’s house in order to be able to relax unhindered.
The patio must have at least 4.5 square meters of occupied area. The ideal option is 3.5 sq. m per vacationer, the average number of guests is 6-8 people.
Using these simple tips, you can decorate a “house without a roof” in one season. And enjoy the creations of your own hands.
The design of the patio is chosen in accordance with the capabilities of the territory and the preferences of all family members
In most cases, the recreation area is surrounded by shrubs, trees, flower beds or hedges
General information
Of course, now the courtyard no longer has a protective function, but it is still relevant, because it gives all families the opportunity to escape from the external, ever-busy life, and relax in comfort and silence, without rushing anywhere. In simple life, most often when planning a courtyard, the rather popular atrium layout is used. Its meaning is simple - all buildings are erected along the perimeter, and a beautiful courtyard is laid out on the remaining “patch” of the square. As a rule, buildings are usually located around or in the form of a square, or on three sides, while the fourth, free, is used as an entrance to the courtyard. In addition to the open courtyard, there are also closed varieties.
Garden patio furniture: which one to choose
Patio furniture is a harmonious tandem of coziness, comfort, convenience and mobility. In this area, monumental folding sofas or similar options are rarely used. The ideal solution is to choose light furniture that can be easily hidden indoors from rain or one that is not afraid of rain and bad weather.
Round table with ceramic coating and folding chairs on an English style patio
Comfortable rattan furniture with soft cushions that can be easily brought under the canopy
When planning and arranging furniture on the patio, it is worth setting aside a place for both gatherings and active entertainment. Only by alternating these 2 types of leisure can you fully relax. In the meantime, all that remains is to choose patio furniture. It can be created from the following materials:
- Solid wood. This option is expensive and bulky, although majestic.
- Plastic. Budget models of tables, chairs, armchairs are presented in a large assortment. However, it is worth remembering the fragility of such pieces of furniture and the rapid change in color.
- Wicker, natural, artificial rattan. This set will be light, practical and will last for many years. In addition, it will fit perfectly into any interior.
It's a good idea to create your own patio furniture. This can be done using old furniture and decoupage techniques, choosing wooden pallets from the wholesale market or recently cut birch as the material. There are many options on the Internet, so if you want, you can find an interesting one.
Construction of paths and platforms
When designing paths and platforms, it is necessary to take into account the relief features of the site and the purpose of the paths. When designing the design of the tracks, you should calculate the load acting on the tracks, and in this regard, select the technology and material for their manufacture.
Paths can be:
- Tough. When monolithic concrete is used as a covering;
- Soft. Where the building material is crushed stone or gravel;
- Combined. They consist of paving slabs and various bulk materials.
Return to contents
Popular decorative elements, or when there is no end to imagination
A patio without flowers and plants is not a patio. They contain the main message: outdoor recreation near home. That is why you will have to landscape both the site and the area nearby with taste, choosing perennial and annual flowers, shrubs and even trees.
- Columnar fruit trees. They will become a powerful hedge and allow you to enjoy your favorite fruits.
- Fruit bushes - raspberries or black currants. It is worth considering that for each bush it is worth leaving a sufficient amount for growth and constantly taking care of it.
- Evergreen shrubs such as boxwood, from which you can create a “fence” of different heights.
Miniature patio in green surroundings - for big nature lovers
A small recreation area surrounded by coniferous plants
A country option for arranging a mini-patio on a small area
But this applies to long-term arrangement. And today you can make your patio bright, interesting and different from others with the help of the following plants:
- Healing, spicy herbs sown around. They will provide aroma and become indispensable in the household.
- Flowers in pots placed everywhere. Many can be borrowed from home for the summer.
- Climbing vines on arches and pergolas.
- Annual flowers that replace each other in bloom.
- Perennials that will delight the eye with bright colors starting in March.
- Sculptures and statues.
- Created lighting. Light in the evening is an important attribute of a recreation area, so it is worth using sconces, lanterns, LED strips and highlighting the living beauty!
Stone patio with an original fountain
Option for designing a patio on a site with an outdoor pool
The courtyard behind the house with a magnificent view of the artificial waterfall
Creating a patio is a creative process. It requires strength and imagination, knowledge and understanding of the location of all the elements involved. But you can do it easier - study examples of ready-made house designs for 2020 with an interior house with photos and create something similar or combine several unique ideas in one project. And then there will be a place to have summer tea parties and picnics with friends!
House with a Courtyard? Two Level Scenic Landscape Project
Features of designing a one-story house with a basement
house with courtyard photo
Since ancient times, people have tried to protect their homes from prying eyes. Over time, the development of architecture and new construction technologies made it possible to turn an ordinary courtyard into a real masterpiece of landscape design. A designed courtyard house with an unusual layout and location becomes a secluded place for a family vacation. If you don’t know how to transform a site littered with unnecessary rubbish, then take as an example a luxurious project from the architects of CR2 Arquitetura.
Originality of the courtyard fencing
project of a house in the letter P with a courtyard
The unique landscaping of a cottage site in Sao Paulo is not just a protective fence, but a real art of creating and transforming the landscape. The equipped courtyard of a residential building allows you to enjoy the silence, moving away from the bustle of the outside world.
The atrium layout is relevant for any space layout. The classic U-shaped house with a courtyard, shown in the photo, provides a functional arrangement of the living area and utility rooms. The building is divided into separate parts, each of which is designed in a simple minimalist style. The decoration of the external façade goes well with the beautiful green patio area.
project of a house with a courtyard – Modest dimensions of a luxurious courtyard
P-shaped house with courtyard photo
A modern house with a courtyard has a small area. Despite this, a well-planned territory visually looks voluminous and free. This effect is created due to the location of the garden on the roof being used. Now palm trees can grow not only on the ground, but also on the roof of the veranda. Every square meter of the local area is allocated for landscaping.
one-story house with a courtyard – Functional areas of the courtyard
house layout with courtyard
During the design process, the architects chose natural materials. Paths, flowerpots in the form of cylinders, decorative podiums are made of concrete to match the facade cladding. The area around the pool and its fence are finished with terrace boards.
The central part of the site is striking in the form of a square in the middle of which an artificial lawn is planted. Children can play in this place or you can just sit and read a book under the warm rays of the sun.
P-shaped house with courtyard
There is no doubt that the design of the courtyard of a house in this style has a wonderful setting that predisposes to complete idyll. To furnish the area, wooden furniture was chosen in the form of tables, chairs, and a sofa. The courtyard is complemented by an open kitchen, allowing for outdoor barbecues for the whole family.
Water patio decoration
U-shaped house with a large courtyard
Very often, the courtyards of one-story houses provide for the presence of various water features. An excellent option was the small pool, where on a hot day you can cool off under the shade of the trees. Despite the small size of the container, it is quite enough for a small family to relax.
U shaped house with courtyard
For added convenience, the architects designed space for sun loungers. The rectangular shape of the pool is in harmony with the geometric lines of all areas.
Landscaping is the main advantage of the yard
Despite the noble appearance of the building itself, the stylish decoration of the walls, panoramic windows, and the expensive decoration of the open kitchen, the main attention is drawn to the landscaping. No home with a courtyard will be aesthetically perfect without plantings.
In this case, the designers chose to preserve the natural vegetation of the area. Exotic trees, beautiful flowers in concrete flowerpots, shrubs, branches hanging from the second floor, and grass cover convey the naturalness of the Brazilian flora.
one-story house in the letter U with a courtyard
The landscape project is divided into two levels, each of which is completely covered with landscaping. The terrace of the upper one is located horizontally towards the lower part of the yard. Such a complex engineering solution conveys color, creates impeccable contrast and reunites both levels.
Photo ideas for decorating a patio
Methods of organization, design for a greenhouse in a cottage or private house
Initially, to organize the construction of an extension, it is necessary to resolve the following points:
- Periods of operation.
In what seasons will this room be used: for year-round or seasonal use. - What is the purpose of the extension
: as a hobby for caring for plants or for everyday relaxation.
If you plan to use it year-round, then you can safely fulfill your fantasies of filling the room with various kinds of plants. When used year-round, the attic is equipped with special soft corners for relaxation and even night sleep. You can also equip the attic with a kitchen corner where tea parties will be held.
Breakfast, lunch or dinner: the organization of all these additions in the greenhouse is determined by the area of the room; if it is a balcony, then it is unlikely that you can put a sofa on it. If you plan to use the extension only during certain periods, then it is enough to equip the greenhouse with your main favorite plant species.
There is no need to create heating, irrigation and ventilation systems. All this can be done artificially with your own hands. It is the orientation of further use that depends on the arrangement of the extension with a winter garden.
Accommodation
The placement of the winter garden extension can be varied. It can be created together with the main house or built on afterwards. But it is best to build it together with the house, this will simplify the engineering design. As mentioned above, a winter garden can be added:
- To a private country house or cottage.
- On the balcony of the apartment.
- To any other residential premises, and even the construction of a separate room.
- On the roof of your house or top floor apartment.
When planning a room, you should divide it into the following components:
- main area for growing plants and flowers;
- an area for storing equipment and plant care items;
- relaxation area
- other additional areas if there is free space (sports equipment corner, ottoman or sofa for sleeping, table for conversations and eating).
The optimal size for a winter garden extension is an area of 10 to 20 m2.
A smaller structure is adjacent to the overall volume of the residential building.
You will probably want to get acquainted with the designs of the facades of private houses, which will tell you about.
Design
To create the main frame, special building materials are selected. They are calculated during construction under the influence of the following factors:
- Weight of double-glazed windows. The frame must support the weight of the glass from which the room is constructed.
- The action of external factors: wind, rain, snow.
- Effect of other mechanical or physical influences.
It is possible that you may need .
Steel is used in the construction of the winter garden structure. But since the room with the plants is humid, the moisture will contribute to the appearance of corrosion on the steel structure. It is necessary to prepare steel materials for corrosion. The effect of moisture on a wooden frame will also negatively affect the strength of the structure. Moisture also has harmful properties on wood. It is necessary to paint wooden structural elements with varnish, paint or special impregnation.
The best quality among all is the aluminum frame. Moisture does not destroy aluminum elements, and therefore it creates a rigid, durable and at the same time lightweight structure. The cost of aluminum profiles is not much different from the other two. The use of metal-plastic profiles gives the structure strength and durability. Does not require additional care.
Stage 6. Vertical gardening
Vertical gardening is a very popular technique in decorating courtyards of country houses. In landscape design, climbing plants are as common as flower beds and lawns. The main advantage of this design of the courtyard is the short time to obtain results and low financial costs.
The decorative qualities of climbing plants include the variety of their colors and shapes, the richness of leaves and fruits. Even in winter and early spring, before the leaves appear, such plants delight with their amazing interweaving of branches.
Lianas and climbing plants are mainly divided into three types:
- Clinging;
- Climbing;
- Entwined.
Clinging plants have special tendrils that allow them to cling to support. An example of such plants is grapes. Some grape varieties, such as Vicha or Ampelopsis Engelmann, have special suckers with which they rise upward.
Climbing plants lack special clinging organs. They move upward along a nearby tree or along a support such as a fence lattice. Climbing plants include:
- climbing roses;
- clematis;
- Honeysuckle, etc.
Climbing plants reach out and grab the support, constantly twisting around it clockwise or counterclockwise. Such plants include:
- moonflower;
- moonseed;
- lemongrass;
- quamoclites;
- morning glory, etc.
The range of plants suitable for this landscape design technique is very large today. Woody, annual and perennial herbaceous plants are found here.
Some vines are most notable for their colorfulness during the flowering period. These include:
- climbing roses;
- Clematis Jacquemman;
- floribunda;
- Chinese wisteria;
- tekoma rooting, etc.
Other climbing plants are attractive when they bear fruit. Among them:
- Schisandra chinensis;
- round-leaved wood plier;
- certain types of grapes;
- honeysuckle honeysuckle climbing.
Some vines are especially beautiful in the fall - their color becomes especially bright and amazing. Such plants include:
- round-leaved wood plier;
- three-pointed girl's grapes;
- and Amur grapes.
Certain types of climbing plants, such as aristolochia macrophylla and maiden grape trizacuminate, vineyard aconitolifolia, are valued mainly for their very unusual mosaic of foliage.
Some types of vines are used to decorate slopes as ground cover plants. Among them:
- climbing hydrangea;
- Colchis ivy;
- ivy;
- tekoma rooting.
Climbing plants that rise with the help of suction cups are also widely used in vertical gardening - they often cover the walls of buildings because they do not need special fortifications to grow. Such plants are:
- girlish grapes tripointed f. Veychi;
- five-leafed girl's grape f. Engelman;
- Colchis ivy;
- ivy;
- and climbing hydrangea.
Vertical gardening can be useful to you not only for arranging the courtyard of a country house. In this way, you can decorate the house itself by placing pots or boxes with plants on the external window sills of windows and balconies. Green screens made of climbing plants can give you coolness if your balcony is located on the sunny side. In other cases, such landscaping can serve mainly a decorative role.
Special boxes are used to decorate balconies and windows with vines. New residential buildings are delivered with similar structures built into the balcony. Wide balconies allow you to install boxes inside, otherwise this is done on the outside using special metal brackets.
Today there are many special boxes and structures for growing plants on the market. For example, there are flower boxes with a reservoir attached to them to drain excess water, and there are specially made pergolas for climbing plants and installation in the right place on the site.
The value of vines is due not only to their excellent decorative properties. These plants can hide building defects and disguise unsightly buildings on the site. They can also be used to isolate recreational areas, for example in the construction of small garden recreation areas, courtyards, and children's playgrounds. Also, with the help of vines, you can create the necessary shade, increase relative humidity and reduce radiation from the sun's UV rays.
Decoration
House layout 7 by 7: the best ready-made projects and design options for typical house layouts (115 photos)
If desired, you can create additional decorative elements. Statues that match the style, garden figures, painted flower pots, homemade furniture or lamps - all this will add charm and uniqueness to your site.
Don’t rush to throw away unnecessary things, because many can be used to create unique jewelry.
- How to arrange a summer cottage - design options, beautiful ideas and stylish design solutions (90 photos + video)
- How to make a well with your own hands - design ideas and recommendations on how to beautifully design a well (110 photos + video)
- Do-it-yourself compost pit: purpose on the site, requirements for arrangement, design principles, manufacturing options. Recommendations for using a compost pit
If the territory allows, then you can organize a small water area - a fountain, a pond, a stream. The water element will help you relax and relieve tension.
How to widen a doorway
Layout of one-story and two-story houses for narrow areas
Before complete or partial demolition of load-bearing structures, you must consult with specialists. In an apartment building, you should start with the management company, in a private building - with the BTI. They will tell you whether this can be done at all, and whether additional reinforcement is required.
The most common solution is to partially or completely remove the partition between the living room and the kitchen, the kitchen and the dining room, the bedroom and the loggia, the kitchen and the balcony, the corridor and the dressing room, the hallway and the living room.
Advantages and disadvantages of the solution
Among the advantages are improved ventilation, as well as a functional increase in area - a utility room can be connected to the main room. These pros easily turn into cons. Too much ventilation causes drafts. The smell from the kitchen spreads throughout the house. Curtains perfectly absorb grease in the air, trap dust and require frequent washing.
The non-standard nature of the solution is an undoubted advantage, but it also has its downside. The interior of the apartment should be designed in the same style. It may not be easy to achieve this, but otherwise there will be disharmony.
The main disadvantages are poor sound insulation and the inability to privacy when necessary. It is worth noting that hanging drapery is much easier than installing a box and adjusting the sashes.
Suitable passage sizes
In many ways, the dimensions are determined by the parameters of the rooms. Properly calculated width and height allow you to visually correct the shortcomings of the premises. For example, wide passages, especially with gentle arches, will make an apartment with a low ceiling more spacious, while narrow passages, on the contrary, will compress an already tiny space.
In any case, the entrance should not be lower than 2 m, and if it is an arch, it is better to place it higher so that the narrow parts of the arch are above the level of the shoulders and head. If the owner of the apartment wants to combine two zones to the maximum, then the entrance can be made almost to the ceiling.
- 5
- 4
- 3
- 2
- 1
(0 votes, average: 0 out of 5)
Drawings of L-shaped houses
On the drawing of the house all rooms of the building are indicated:
It is better to place the boiler room at the base level, which will ensure uniform heating of all rooms
In wooden houses, special attention must be paid to fire safety. Corner architecture makes it possible to separate the “noisy” zone (living room and playroom) from the “quiet” zone (bedroom and office), placing them in different wings. It is recommended to place a kitchen and a dining room between them. A garage is often built into buildings with the letter L, which has 2 entrances: from the street and from the house, which is convenient in winter.
The garage is heated from a single system. Therefore, there is no need to make autonomous heating. If you plan to develop an attic, then it is recommended to arrange a “quiet” zone on the second level, and a “noisy” zone, a garage and utility rooms on the first level. The bathroom is installed on both levels. It is advisable to include a terrace or veranda among the architectural elements. These rooms will decorate the building and become an additional functional unit. The terrace is located in the southern part of the building on the leeward side, preferably in the inner corner of the building. Thanks to the comfortable microclimate created in the courtyard, the terrace can be used even in bad weather. You should know that the veranda and terrace are different rooms. The veranda is part of the house and is located under the same roof with it. The terrace is located separately and often has no roof. A terrace is often attached to L-shaped structures. In most cases it is made angular.
An L-shaped house is an excellent choice for corner plots. It is equipped with a cozy patio, may have a terrace and has a stylish and distinctive facade. In addition, such a house, despite its compactness, is quite spacious.
Arrangement ideas
Arrangement of trees and flowers
The location of all plants in the yard must be thought out in advance; the landscape design of the yard of a private house begins with design; photos of examples will help you choose the right direction. Many trees and shrubs prefer dry or, conversely, moist soil; this must be taken into account when planting.
There are plants that prefer shady areas; they can be placed near other trees and shrubs.
The most important thing is that all plants harmonize and combine with each other, complement each other. Select all plants with different greening and flowering seasons. This way, your yard will always be green and blooming. A beautiful yard is harmony, minimalism and originality.
Figures in the garden
The choice of garden figures is now huge. With their help, a beautiful courtyard in the garden becomes even better and more original. When choosing figures for your garden, consider the size of the area. Too large sculptures and figures in a small area will look ridiculous.
The real decoration of the garden is the fountains. In hot weather they will bring with them coolness, and in the evening they will allow you to enjoy the amazing glare from the moon and artificial lighting.
Lighting
Most get-togethers with friends, and even family events, are most often held in the evenings, so it is difficult to overestimate the importance of well-thought-out lighting in the design of a country house courtyard.
Most often, the following areas are required to be illuminated:
- house facade;
- outbuildings;
- parking;
- main entrance;
- flower beds;
- recreation areas.
If your yard has a pond or waterfall, pay attention to the lighting around the water. Correctly selected lighting elements will help create a truly picturesque and fabulous look.
The natural beauty has faded a little, but with the help of lighting you can highlight artificial elements that can be no less beautiful.
Paths
A lot can be said about the design of paths in a country yard. They can be very diverse - gravel, asphalt, natural. Paths must necessarily unite all existing zones.
Also, the tracks differ in purpose - they can be main or additional. Depending on the materials, soft and hard ones are also distinguished. The latter include paths made of concrete, brick, tiles and other dense materials. Soft ones are made from pebbles, gravel, crushed stone. Nowadays, combined paths that combine several materials at once are also very common.
Purpose
The design of a private yard should begin by deciding on the motive for its purpose. That is, first you need to decide what perimeter is allocated for the garden.
The next stage is the summer kitchen
Next, it is important to zone the space, conditionally dividing it into a play area, a place for relaxation, and also entertainment (we include swimming, barbecue)
Secret tricks
Making a beautiful design on a site is a rather labor-intensive process in which it is very important not to make mistakes. Before the final choice of project, you should step back a little and look at your landscape with fresh eyes
There are two simple methods for seeing your landscape in a new way. So, the first method. An old artist's trick. It is necessary to move away from your site to such a distance that you can take in the entire territory with your gaze.
Now you need to squint your eyes so that the picture blurs and forget everything that happened before. A blurry picture makes it clear where the planting is too dense, and where, on the contrary, it would not hurt to plant the area with something else.
Pebbles
You can decorate your yard in a variety of ways. Pebbles, in this case, deserve special attention. Multi-colored, it will decorate any flowerbed or complement the area in an original way. Using several colors, you can separate several zones with them.
Patio area
Modern yard design is never complete without a patio area. It's a kind of outdoor living. All relatives and friends gather here to spend time in nature.
Today people, fed up with city life, are increasingly escaping to their houses outside the city. As a result, the patio area becomes larger and more well-maintained.
The excellent layout of such a courtyard will give the home coziness and comfort, and allow its owners to enjoy nature.
Features of projects
Even a one-story L-shaped house perfectly accommodates 3-4 living rooms, a spacious kitchen, an adjacent or separate bathroom, a storage room, and corridors. Experts offer several options for constructing a private building. The layout contains drawings with the location of the interior, garage, attic:
- for better heating of the house, the boiler room is located in the basement;
- between the “noisy” and “quiet” zones there is a kitchen and dining room;
- if the project includes an attic, it is used as a “quiet” zone. There is also a bathroom on each level;
- It is recommended to create a terrace or veranda in the courtyard, which will become an additional recreation area even in bad weather;
- the built-in garage is heated along with the house, which allows you to save on the heating system;
- The terrace layout is carried out in the southern or southeastern part of the building on the leeward side.
A corner plot with an L-shaped house is most often equipped with an open terrace, which will allow you to spend time in the fresh air. When planning and building, it should be remembered that the veranda is part of the house and has a common roof with the cottage. This room should also be heated. If you plan to grow flowers, the extension is located on the south side.
Advantages and disadvantages
A one-story house with the letter L is built on small plots where standard rectangular or square buildings are not justified. Due to the unusual shape, several useful zones are created, while saving on sound insulation
Additionally, the architects pay attention to the advantages of the project:
- Savings on the foundation, since the L-shaped building is one-story.
- You can build a cottage yourself.
- The layout of rooms with extensions is carried out depending on the cardinal directions, which allows you to build a bright house.
- Connecting the attached garage to the heating of the cottage.
- Easy installation of communications: water supply, sewerage, heating, ventilation.
- The presence of a cozy windless courtyard.
- If desired, construction of a common roof for the garage, veranda and house.
- Using various materials to build walls: brick, slag and foam blocks, wood.
- The front entrance can be located both from the street and from the landscape layout of the site.
The disadvantage of the project is the increase in costs for construction and wall lining. Also, due to the wings, heat loss increases, which will affect heating bills in the future.
Water features
A fountain will look very beautiful and original in such a courtyard. The design of the fountain should be planned in accordance with the overall exterior of the entire courtyard.
Here it is important to design in advance the general appearance of the fountain, the location of the lighting, the shape and number of fountain nozzles that create the overall pattern of water flow. Project of a house with a courtyard surrounded by water
Project of a house with a courtyard surrounded by water
Decide which water treatment system will be used, how and where the water intake itself will come from, develop a filter system, determine the desired power and select the type of pumps that will ensure uninterrupted operation of the fountain.
To cool down a little on a hot summer day, you should think about building a swimming pool, even a small one, on your patio. The simplest option when building a pool is to purchase and install a standard bowl. When buying ready-made bowls, do not forget about our cold weather. Plastic bowls, as a rule, burst when there is a sudden change in temperature.
Also, strong impacts are contraindicated for such bowls. Acrylic bowls are ideal for our area with severe frosts in winter and can easily withstand almost any mechanical stress.
But if you want to build a pool according to your own design with an unusual configuration, then you can fill the dug pit of the chosen shape and size with concrete. Additionally, you will have to take care of the location of all the necessary equipment for servicing the pool, water filtration and drainage.
Private courtyard areas
If there is not too much space, you can solve the problem by combining several functional elements. For example, you can successfully combine a terrace with a gazebo, a designated recreation area with a barbecue and a summer kitchen, a gazebo and a bathhouse.
When thinking about the possibility of receiving guests, they allocate an area where you can quickly and mobilely install a barbecue or barbecue oven, arrange folding garden furniture, and attach small hanging umbrellas that protect from direct sun.
Having decided on all the key elements, they build an accurate diagram to scale. The diagram determines the direction of the paths connecting the functional areas.
- A well-visible area is allocated for children's corners.
- Car parking can be located in the area in front of the house.
- The recreation area will be comfortably located on the side of the house among a group of trees.
- A well-lit place is allocated for the beds; one of the sides of the site is perfect for this.
- If there is enough space at the back of the house, then it is convenient to place the greenhouse and vegetable garden there.
