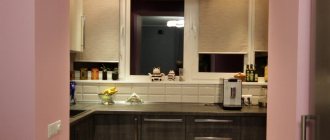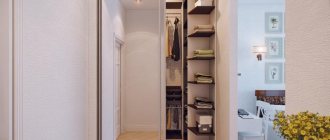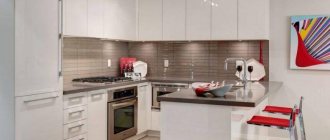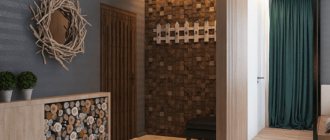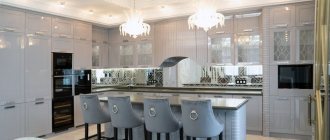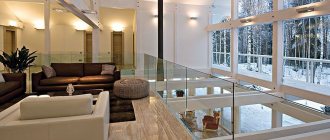Designing the perfect kitchen is a big challenge for any homeowner. When you're dealing with a small space, it can seem like mission impossible.
In a small area you will have to use your imagination to harmoniously combine the kitchen and hallway.
An entryway kitchen, also known as a gallery kitchen, helps maximize available space to create an efficient workspace. You'll have to get creative with your design when designing a kitchen like this, but you can create a stylish and efficient kitchen no matter how limited your space is.
In this article we will talk about creating kitchens combined with a hallway.
Features of separating the kitchen from the hallway
In small apartments, people prefer to use partition walls. They want to divide one room into several smaller ones. For example, this often happens between the kitchen and the hallway.
You can separate the kitchen from the hallway without building a wall.
The best thing about these partitions is that they save space. This is their main purpose: to separate two rooms without inserting a wall between them, which will eat up your precious space.
The partition saves space in the apartment.
Help on redevelopment
Moving the kitchen to the hallway in apartments with a standard layout, whether in a Khrushchev or a new building, is quite possible, but, unfortunately, not always and only under certain conditions:
- Coordination of the redevelopment project with the house architect and all local housing inspectors. Otherwise, the apartment owner will be required to return everything to its original condition and pay a fine.
- In order for the redevelopment project to be approved, it is necessary that in the apartment on the floor below, under the future kitchen-hallway, there is no living room or gasified kitchen.
- In the apartment on the top floor above the place where you want to arrange the kitchen, there should be no bathroom or toilet.
- The kitchen-hallway should have a window (at least in the adjacent room) so that enough daylight penetrates into it and it can be ventilated.
- It will not be possible to combine a gasified kitchen or move it into the corridor, since it must be isolated from other rooms by full-fledged partitions. Even arched and open doorways are not acceptable.
- Only non-load-bearing walls and structures can be demolished.
- According to fire safety rules, passages in a kitchen-hallway, already furnished, must be at least 1 meter. But it is best to make the passage even wider - about 120 cm.
Pros and cons of kitchens combined with a hallway
How to separate the kitchen from the hallway? One of the main advantages of combined kitchens is the availability of space. You don't have to be a psychologist to know that regular communication with family makes us happier and healthier. The large open space allows you to enjoy a complete holiday with the whole family.
A kitchen combined with a hallway has both pros and cons.
At the same time, such kitchens have a number of disadvantages and disadvantages. Below we list the main advantages and disadvantages of combined kitchens.
Advantages
- Space efficiency and cost reduction. The concept of a combined kitchen contributes to more efficient use of space, since the kitchen is part of the living and hallway areas. In addition, it provides a sense of volume to the living space, especially in small apartments. This also helps in reducing the cost of renovation as fewer building materials are used when finishing off the kitchen.
- Family interaction and multitasking. An open kitchen encourages closer interaction with family and guests, not only while eating, but also while cooking. Wives can watch their favorite TV shows with their husbands while cooking their signature dishes. Moms and dads can also keep an eye on the little ones while they play in the hallway and living room.
- Natural light. The openness of the kitchen ensures that more natural light flows through. This makes the apartment warmer and more comfortable. Gone are the days when the kitchen felt more like a dungeon than a place to prepare food. Instead, lighter images appear.
- Hygiene. The idea is that if your kitchen is adjacent to the hallway or is part of the living area, you will keep it clean and tidy to avoid polluting the living space. According to statistics, separated kitchens are cleaned 40% less often than combined kitchens.
A single space has its advantages.
Flaws
Creating an open plan kitchen involves removing walls and structural work, as well as moving plumbing and electrical wires and sockets. This is a big job that may require builders, electricians and plumbers, which can take up a lot of your time.
Redevelopment of a large space will cost a lot of money and time.
When it comes to renovations and remodels, the kitchen is one of the most expensive rooms in the house. By turning this room into a shared space, you're adding value when it comes to renovations, redesigns, and remodels.
The kitchen is the most expensive room in the house.
If you have a dinner party, everyone will be able to see you cooking and preparing the food. Guests will witness work chaos. With this layout, it is impossible to close the door and hide the mess from your guests.
Be prepared that you will always be visible while cooking.
Open plans are much harder to keep clean, and you can't keep clutter in one room anymore, so consider whether you're happy living with clutter.
One of the disadvantages of a single space is the difficulty in maintaining order.
After reading these advantages and disadvantages, ask yourself a few questions, such as:
- Can I afford to remodel this part of my home?
- Will I be able to afford to renovate a large space?
- Will minor clutter bother me?
Once you've thought it through and decided that a kitchen combo is right for you, start designing and building your own kitchen.
General rules
The most noticeable part, the soul of a house or apartment, is considered to be the kitchen. A cozy and stylish design is sometimes not enough to fully enjoy all the benefits of this room. The hygiene and ergonomics of the kitchen can be ensured by its zoning. Since cooking and eating are carried out in one room, it is advisable to divide it into zones to increase ease of use.
The desire of people to divide a room into zones is based on two main reasons:
- For reasons of convenience. This is especially true for small rooms, when it becomes possible to use every centimeter of space in the most rational way. Orderliness in the arrangement of furniture and accessories makes life much easier not only for the housewife, but also for all family members, allowing them to use the room most conveniently.
- For aesthetic reasons. A person’s state of mind largely depends on the appearance of the room in which he often finds himself and where he eats.
Preparatory stage
- Before you begin any renovations, contact your housing office to find out what the requirements are for building permits and inspections, including any electrical and plumbing permits.
- Then measure the kitchen and draw a simple plan for the hallway layout.
- Determine which walls need to be knocked down to create more space. You should also check what type of walls you are cleaning. If they are load-bearing, removing them will change the structural stability of the entire home.
How to choose colors
In all design salons, combining the kitchen with the hallway is considered as a way to expand the space. This is a particularly important reason for the growing popularity of open-plan kitchens and dining rooms as people look to update traditional homes with more modern, spacious living spaces.
Combining the kitchen and hallway will help make the apartment more modern and expand the space.
Choose natural color relationships
For harmonious color that flows smoothly through the open space of the kitchen, choose natural paint colors. You can use the color wheel to choose your paint. Choose similar colors that are next to each other on the color wheel.
It is advisable to choose natural colors.
Choose muted colors
You're not limited to neutral paint with an open floor plan, but you should stick to muted colors. When your kitchen is combined with a hallway and the dining room is part of an open living space, you may get tired of such bright colors. When browsing through potential colors, choose paint that is a neutral shade. Remember that it always looks brighter and more intense on the wall than in a jar.
To avoid getting tired of bright colors, choose muted tones.
Don't use two colors of paint on a solid wall.
In a combined kitchen, two zones have one solid wall. As much as you want to highlight each area, don't paint a solid wall with more than one color. Use one shade for the entire space.
A solid wall should be painted one color.
Use a second paint color on undivided walls in one area, making the overall wall act as an accent wall for that particular space.
Partition between the kitchen and living room: types of partitions and their role, examples
One of the ideas for arranging a kitchen-living room is to combine a false wall with shelves on which you can place decorative items, books, dishes, etc. However, this solution to separating different zones of the kitchen-living room has its drawbacks. The fact is that drywall does not tolerate high humidity well. If desired, you can use chipboard or wood as the basis for the partition itself, or special decorations that will fulfill its role.
Planning partition - with its help, a comfortable and ergonomic space is created, divided into a relaxation area and a food preparation area. In order for a kitchen-living room with a similar design to be as comfortable and harmonious as possible, you should determine the correct place for its installation. This design should be chosen for a small room, as it maintains high ergonomics of the space, while separating the dining area and the relaxation area.
A partition of this type can be installed on its own, or it can also be combined with a so-called “false wall”. Advice! Instead of a glass partition, you can use a large aquarium to zone the room, which will become a real highlight of the kitchen-living room. However, such an interior element is suitable only for installation in spacious apartments.
Design style
Combined kitchens should adhere to the general style of your apartment. Failure to comply with this rule will lead to loss of visual harmony of the space.
It is advisable to use the same style in the kitchen as for the entire apartment.
The natural combination of furniture and decoration will help you create a comfortable, lively image of the kitchen. When designing such a kitchen, try to maintain harmony of colors and shapes.
The furniture should be combined with the decoration, then the home will look harmonious.
Choosing partitions for zoning space in a room
The most popular material for dividing space is drywall. It is affordable, allows you to make different shapes and is easy to install. Such structures are most often stationary and have through shelves or ledges for storing decorative elements. If you insert mirrors, you can also visually enlarge the space, and with the doors closed, guests will not even realize that you have another room. But, if they allow means, or you really want it, then you still need to find a master who does this.
You can often find them where metal stairs are made, since forging is in great use there. They are often filled with books and decorative elements or equipped with drawers and doors. This allows you to make the most of your storage space. The glass partition between the bed and the sofa is popular in minimalist and high-tech styles, since this material is self-sufficient and performs maximum functions with a minimum of burden on the space.
Furniture selection
An easy way to make the most of a large space is to create a balanced look with tall pieces of furniture. Use tall and narrow kitchen cabinets that compensate for the lack of available space.
The lack of free space is compensated for by tall and narrow cabinets.
When choosing a refrigerator and stove, stick to a small width, paying attention to furniture of high height.
The refrigerator and stove should also be narrow.
Try to decorate your kitchen with glass furniture that will improve the light in the space.
Glass interior items will add more light to the space.
Plasterboard partitions: photos in the interior, types, shapes, design
Various figured and curved plasterboard products do not overload the room, practically do not interfere with the penetration of light and become the main accent of the room, harmoniously combined with all other decorative elements. With the help of this zoning element made of plasterboard, which goes perfectly with any other cladding, you can not only zone corridor, but also transform it beyond recognition. Such a shortened, low plasterboard zoning model has a more lightweight appearance, due to which it is also possible to simply and easily divide the room and introduce certain artistic accents into it.
Allows you to create a certain semantic central accent in the space and, due to the light pattern, neutralize some of the shortcomings of the redevelopment. Carved false partitions, thanks to their light and elegant appearance, add special color, elegance and luxury to the environment.
Lighting Features
A hallway kitchen can often be dark and cramped, so lighting is important to consider when planning your design. Ceiling lights are an ideal option because they do not take up space in the room. Place a row of recessed lights along the hallway to ensure the entire space is well lit.
Ceiling lamps are an ideal option for illuminating a combined space.
Natural light is also a central feature of almost any open plan space, helping the area feel brighter and more spacious.
In a combined kitchen, the soft light from LED lighting should be compensated by a large amount of natural light coming through the windows. It also seamlessly connects the indoors to the adjacent outdoor space, bringing those inside the kitchen closer to the space outside.
Natural light is also important in a combined layout.
Zoning
In any design, the ideal zoning of the kitchen and hallway involves placing the refrigerator, sink and work space in a triangle, so you can easily move between zones. In a kitchen with a hallway it can be more difficult to achieve this type of layout, but if possible, try to incorporate the triangle into your design.
The classic kitchen design is a work triangle that can also be placed in the hallway.
Typically, you need to use both hallway walls to create a triangle. You can place the refrigerator and sink—and dishwasher—on the same wall. However, to avoid congestion in your kitchen, the passage between the two sides should be up to 1.5 meters wide.
When your hallway is too narrow to accommodate this type of setting, it's best to ditch the triangle and place the refrigerator, sink, and countertop on the same wall.
Factors to consider when zoning
The kitchen can be called an absolutely unpredictable room, in which there is constant humidity, kitchen dirt and odors from cooking. All these factors require special attention when choosing the type of partitions separating the kitchen from the living room.
Firstly, the separating element must be strong enough, since accidental impacts, falling objects or other negative phenomena are constantly present in everyday life.
Secondly, the kitchen space is characterized by the constant presence of smells and aromas, and household appliances also work here. Therefore, it is necessary to ensure a comfortable stay in the recreation area.
Thirdly, high humidity is an integral part of the kitchen space, despite the operation of the ventilation system. The separation of the kitchen and living room should be installed taking this factor into account.
We must not forget about the hygienic side; the partition in the kitchen must be made of materials from which splashes of grease and drops of fruit and vegetable juice can be easily removed.
Examples of hallway design with kitchen
Because space is limited in a semi-detached kitchen, it can be difficult to find a suitable place to store supplies and equipment. Instead of worrying about the lack of square footage in your kitchen, create a design that takes full advantage of the vertical space in your hallway.
To make the most of the space, you can install cabinets up to the ceiling.
The best examples of kitchen entryway designs use cabinets that reach to the ceiling to maximize storage space. If the top shelves are too high, store items there that you don't use as often, such as china for special occasions.
Use compact appliances. You can't have a kitchen without a refrigerator and utensils, but these appliances can take up a lot of space in your hallway kitchen. Luckily, you can find compact appliances that are smaller than traditional ones. For example, consider a refrigerator that is only up to 50 centimeters wide, which can free up a few valuable centimeters.
You can also find compact stoves and dishwashers that are just 40cm wide, so you can make the most of the space available to you.
For small spaces, use compact appliances.
Hygienic areas in the kitchen
Since proper zoning of the kitchen should comply as much as possible with hygiene rules, it is recommended to divide it into four zones:
- Working or food preparation area . A stove or other household appliances are located here, with the help of which the heat treatment of products is carried out. Processing raw foods is always associated with contamination, so the covering of the table and wall directly next to the stove must be adapted for frequent washing and disinfection.
- Washing (or functional) area where utensils and dishes are put in order. The main attributes of this part of the room are: a kitchen sink, a dishwasher and a drying rack.
- A dining room consisting of a table and several chairs . When zoning a narrow kitchen, it is best to use a folding table. The dining room for a quiet meal should be as far as possible from the first two zones.
- Storage area , which involves placing the necessary stock of products. Perishable and ready-to-use products are stored in the refrigerator, for bulk products there are containers and various jars in cabinets. Vinegar, essences and hot seasonings are placed in places that are inaccessible to children.
Tips on how to make a kitchen from a hallway with your own hands
How to make a kitchen out of a hallway? A DIY kitchen layout that is achieved through proper placement of countertops, major appliances, and storage spaces. This layout creates a kitchen work triangle—the path you take from the refrigerator to the sink to the food prep range.
When planning a shared kitchen and hallway, you need to take into account the rule of the working triangle.
When designing your new kitchen and choosing the best dining solutions for your home, one of the first considerations is the overall layout of the kitchen.
There are five basic layouts for most kitchens - G, L, U. While certain floor plans create a more spacious, efficient kitchen, every kitchen layout can be enhanced with the right cabinetry and decorative accents.
Decorative accents can help improve your kitchen layout.
Depending on the overall size of your kitchen, many of these layouts can have a kitchen island added to expand storage and create additional counter space.
The width of the aisles between the cabinets and the island is important, and your kitchen designer will help determine if you have enough space to accommodate an island.
Kitchen islands can be created in all shapes and sizes, and you are not limited to the standard square or rectangular shape.
Partition installation
The sequence of work is very simple: first, markings are made, then the frame is mounted, the plane is leveled, and then sheathing of the structure with plasterboard begins.
Screwing drywall to the frame
Let's look at everything in order.
Marking
Let's assume that we are making a standard partition - from wall to wall. So, the order of steps will be like this:
- we determine where the partition will be located, and put a point on the ceiling near the corner with the wall;
- we put the same mark on the ceiling, but near the opposite wall;
- using a plumb line we transfer the points to the floor;
- take the upholstery cord and connect all the points on the walls, ceiling and floor.
We should get one solid line along which we will attach the guides. Let's get to this stage.
Installation of guides
In fact, attaching UW profiles couldn’t be easier. We measure the distance from wall to wall and from ceiling to floor, and then, in accordance with the figures obtained, we cut the profile to the required size. After that, we place them on the plane, take a hammer drill, drill holes and, using quick installation, fasten the entire profile.
Assembling the partition frame
By the way, if there is a depression or, on the contrary, a bump on the plane of the wall or ceiling, then you should not give up. If the depression is small, then the profile can be attached, and the empty space between the metal and the stone plane can be simply blown out with foam.
If the plane is very curved and the profile does not align with it, then there is a very simple solution. You need a guide profile, lightly cut along both side edges and after that it can be easily bent. Moreover, the more cuts you make, the more the rail can bend.
Cut profile edges for plasterboard
Advice: do not overdo it with cuts on the side edges - if cuts are made with great frequency, then it will be difficult to screw in sheets of drywall, since the self-tapping screw will press into the edge of the profile, which will simply bend and thereby “move away” from the screw.
Once the outline of the future partition is ready, you can begin installation and alignment of the pillars.
Assembly and covering of the frame
Remember, the rack profile should be placed so that the middle of each rack is at a distance of 60 centimeters from each other. This is not a random figure - it’s just that a sheet of drywall is 60 cm wide, and if the racks are spaced wider, then the edges and middle of the sheets simply won’t have anything to attach to. If you make the distance smaller, then on the contrary - each sheet will have to be cut lengthwise, and this is already uneconomical and simply outright damage to the material.
So, we cut the CW profiles to the required size and insert them vertically into the grooves of the floor and ceiling guides, and then screw them on.
CW Profile Arrangement
After this, you need to make horizontal jumpers between the pillars for greater rigidity of the frame and so that the horizontal edges of the sheet have something to screw to.
Making lintels in kitchen partitions is very simple - measure the distance between the pillars, add 5 centimeters and cut the profile pieces. The extra centimeters are needed to cut out the so-called “lip” with scissors on each side of the jumper so that its edge can be screwed to the vertical profile.
After the jumpers are screwed, you need to “sew up” the partition with sheets on one side, and then put mineral wool inside the frame. After this, you can “sew up” the second side of the partition. In principle, after this the plasterboard partition in the kitchen is ready.
Mineral wool inside the frame
However, we did not consider one important point...
We are talking about leveling the frame - how to do this?
And it's very simple actually.
Oddly enough, but in principle you don’t have to pull the threads and align each vertical profile. In most cases, it will be enough, after the sheets are screwed, to apply the rule to the plane of the partition, and if the plane is uneven, then you just need to press on it or tap it in the right place. As a rule, these actions and (the rigidity of the sheets themselves) are enough to level the surface.
That's all it really is now.
Conclusion
As you can see, installing a partition between the kitchen and the corridor is really not a difficult task. But if there are still unclear points, we recommend watching the video at the end of the article - perhaps it will be a good addition to our instructions (
