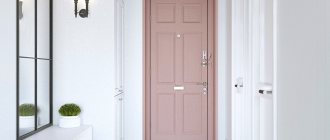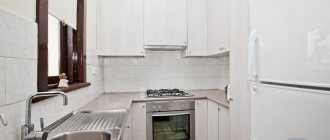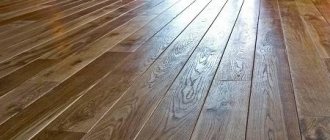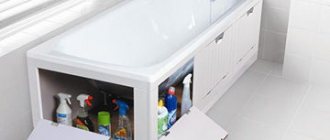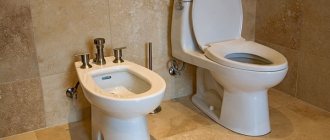In new buildings there are often apartments with an open plan. This is convenient, since the owners themselves determine where to place the kitchen, living rooms, and dressing room. Many combine several functions in one space. To achieve the same effect in an ordinary apartment, sometimes you have to demolish the partitions between rooms. An unusual redevelopment option is a kitchen combined with a hallway, especially if the total area of the apartment is not very large.
Zoning using partitions.
This option has both advantages and disadvantages that should be considered before starting repairs. If, however, the benefits of such a solution exceed the possible problems, feel free to proceed with the redevelopment.
The advantages of this layout
There are two ways to combine the kitchen and hallway. In any of these cases, the combined premises will have a number of advantages:
- If the kitchen is completely moved into the hallway, the usable area of the living space increases. Families who do not cook or do not attach much importance to this process can install a kitchenette near the entrance. The freed up space can be used as an office or another room;
Example of a mini kitchen.
- Removing the partition between the kitchen and the hallway will allow for more efficient use of the space in the common room. The new room has a larger area. The entrance area receives natural light. The absence of a wall makes it possible to arrange the work surface and equipment in the kitchen area more ergonomically.
Efficient use of space.
How to glue linoleum to tiles
For fixation, different methods are used: double-sided tape, plinth or special glue. The choice depends on the area and condition of the floor, whether the repair is durable, and how much time is allocated for the process.
Double sided tape
This method is the simplest, fastest and dust-free. The tape is glued to the tile (not to the seams), the protective layer is removed and linoleum is laid.
The tape is placed along the entire perimeter of the room, retreating from the wall the width of the future baseboard. Then, approximately half a meter from the first line, stick the next strip along the entire length of the room. This continues, in increments of 50 cm, until the entire floor is covered with parallel strips.
This installation is quick and the material can be easily removed later.
Glue
This method will take more time, but the fixation is more reliable. The coating remains smooth and holds firmly. The only negative is that linoleum will be more difficult to replace. The material will have to be glued if you expect a durable result.
Products from the following brands are suitable for linoleum:
- HENKEL: water-dispersed Thomsit R188E (on smooth tiles it is better to additionally use primer R766) or polyurethane R710;
- MAPEI;
- ARDEX.
Fastening with plinth
The easiest way to lay linoleum over tiles, but is only suitable for small rooms (up to 12 square meters). The material does not hold firmly and gradually comes in waves.
The roll is rolled out, cut and pressed against the baseboard. Heavy furniture (such as cabinets) also helps hold it in place.
How to properly zone space
The hallway-kitchen is a multifunctional room and therefore requires proper zoning. It is necessary not only for visual division of space. Some zoning techniques solve practical problems.
A good example of zoning.
Zoning can be done using finishing materials, light or the installation of special structures.
- The decoration of the entrance area and kitchen can be made of different materials. This will not only help to visually separate the two zones, but will also make the room functional. You should choose materials that will withstand temperature changes, high humidity, are wear-resistant, durable;
An example of finishing the entrance area.
- The lighting scenario must support zoning. You can install a backlit mirror at the entrance and several spotlights near the closet. The work surface in the kitchen area should be well lit; track lights are suitable for this, or in the case of an island kitchen - several lampshades on a long cord;
Well lit kitchen.
- You can visually separate the kitchen from the hallway with a plasterboard structure - columns or an arch. A glass sliding partition or bar counter is another way to delimit space without using blank walls.
Kitchen arch.
Recommendations
The following designer tips will help you figure out what is best to choose from materials for the entrance group.
By color scheme
The choice of colors for the flooring in the hallway should be carried out simultaneously with the selection of material for the walls and taking into account the color scheme of future furniture.
It should be remembered that light colors will help visually expand the room, while dark colors, on the contrary, will reduce the volume. In addition, dust and stains from dirty shoes are very visible on a dark floor.
In small rooms, it is recommended to choose a floor covering that is a tone or semi-tone darker than the tone of the furniture.
For apartment
Unlike a country house, for a city apartment there are practically no restrictions on the use of flooring materials. In large rooms, it is recommended to lay tiles near the door, combining them with parquet boards in the hallway. In small hallways it is better to use only one finishing material.
For a country house
A modern country house is almost no different from urban housing in terms of comfort and amenities, but when decorating the entrance to a private cottage, additional restrictions must be taken into account. In a city dwelling, a person enters an apartment through the entrance, so some of the dirt and moisture remains on the staircase. In a country house, a person immediately enters the hallway, and therefore the requirements for coverage increase:
- it should not slide;
- it should not absorb or allow water to pass through.
Therefore, it is best to lay ceramic tiles or porcelain stoneware in the hallway of a private house.
Things to consider
When deciding to combine two rooms, you need to consider the following:
- The law prohibits moving kitchens with gas stoves. They cannot be combined with other rooms either. An option to solve this problem could be an enlarged opening with sliding partitions;
- Any redevelopment must be approved. Even moving a doorway requires permission from a specialized organization. When preparing a plan for demolishing a partition, make sure that it is not load-bearing. This will save time for you and the organization that will coordinate the project;
- Combining the kitchen with the hallway requires the installation of a ventilation system. Otherwise, all kitchen odors will be absorbed into your outerwear.
When deciding to demolish the partition between the kitchen and the hallway, weigh all the pros and cons of such a redevelopment. If the extraordinary idea of combining them is not a whim and has a basis, then you can safely get approval and begin repairs. Having thought through all the details, making the right choice of materials and furniture, the result can be a large, bright space that is comfortable and stylish.
Another example of a layout.
Is a substrate needed in this case?
If placed directly on ceramic tiles, a relief will appear on the surface over time (especially with wide joints). To prevent this from happening, use an additional leveling layer.
The substrate has other functions:
- floor insulation;
- noise absorption;
- waterproofing;
- preventing mold development.
In stores you can find the following types:
- Cork . Made from the bark of a special tree. Completely safe for health, retains heat and muffles sound. But the cork backing is unstable to mechanical stress and sags under heavy furniture.
- Linen . It is made from natural fiber and contains additives that enhance moisture resistance and prevent insects from infesting. Linen allows air to pass through well, so there will be no fungus either.
- Jute . Another type of substrate made from plant materials, this time Indian. The fibers remove moisture, and additional additives protect the material from rotting and fire.
- Combined . Contains flax, jute and wool and is characterized by high density.
- Leafy . This is plywood or fiberboard (fibreboard), which before installation is treated with agents against dampness and mold.
- Foil . Foamed polyethylene is covered with a layer of foil. As a result, the material provides good thermal insulation.
- Synthetic . This is a cheap but fragile option, so it is better not to use it.
Which substrate to choose depends on the type of room:
- Moisture resistance is important for the bathroom and kitchen.
- For children's and bedrooms - environmentally friendly and hypoallergenic.
- For high-traffic areas, more durable options that are resistant to abrasion and mechanical deformation are chosen.
Photo gallery: Examples of kitchen-hallway design
Required materials and tools
To work you will need:
- construction or utility knife;
- mounting tape;
- glue and spatula or double-sided tape;
- hard, heavy roller;
- cold welding (for seams);
- baseboard;
- threshold.
Parquet
Strong and durable oak parquet looks great, but it is expensive, and therefore can only be considered the best option when financial capabilities allow.
There is an alternative solution - to purchase a budget option; a beautiful floor covering is an imitation laminate.
No. 4. Laminate
Laminate is infrequently, but still used to decorate the hallway. This is a multi-layer coating that becomes a budget alternative to parquet, and at the same time can imitate not only any type of wood, but also tile or stone. Among other advantages of laminate it is worth highlighting:
- ease of installation and maintenance;
- strength;
- safety;
- good wear resistance;
- acceptable price.
Naturally, for the hallway it is better to choose a moisture-resistant laminate , as well as provide reliable waterproofing and treat the joints with moisture-resistant impregnation. Under such conditions, moisture will be practically harmless to the coating, but it is still better to wipe it off immediately if it gets on the floor. Laminate of classes 31 and 32 is perfect for the hallway, which will withstand the current loads. If the installation is done correctly, the laminate will turn into a durable coating. However, it is recommended to combine laminate with more durable coatings and... So, for example, the area near the threshold can be tiled, and laminate can be used in the rest of the hallway.
Other flooring options
If you have a small family and there are no animals at home, then the need for porcelain tiles disappears by itself, you can pay attention to other types of flooring for the hallway.
The floor covering will last you longer if you prepare a base for it; the floor must be leveled so that there are no depressions on its surface. Make a screed, then the coating will not be pressed and will not diverge at the joints.
Choosing the floor color
A simple interior rule that always works: the lightest shade on top, the darkest on bottom. This does not mean that the floors in the hallway should be black - a shade 2-3 tones richer than the walls is enough.
Representatives of medium brightness are considered universal and the most practical: standard beige shades of wood, medium gray shades of tiles, etc. On this floor, dirt is least noticeable.
A floor that is too light or too dark (especially glossy) will have to be washed much more often. But dark colors look expensive and elegant, while light colors bring lightness to the interior.
No. 6. Carpet
Previously, carpets decorated many apartments, and their place was not only on the floor in the living room and bedroom, but also on the walls and even in the hallway. It is clear that a fleecy carpet and a room such as a hallway are incompatible things, but carpet is quite suitable. We are talking about artificial carpet , because natural carpet will absorb moisture too well and retain it, deteriorate and wrinkle.
Artificial carpet does not wrinkle, is easy to clean, and insects will not live in it. This coating makes the hallway cozy and soft. For these purposes, it is better to choose the most dense carpet, while the pile height should be minimal. The best option for a hallway is a carpet made of nylon , but analogues made of polyester, acrylic and polypropylene also perform well. There are several methods for making carpet, but woven carpet is better suited for a hallway - it is the most reliable, but there is not much of it on the market. Needle-stitched carpet is inferior in performance, but is also not afraid of dirt and water.
Repair of a small corridor
The design of a small corridor needs to start with the potential environment. The fact is that at the planning stage, residents will encounter characteristic difficulties. In the hallway you need to place a locker for outerwear, a cabinet for shoes, preferably a mirror to evaluate your appearance before leaving.
In terms of styling, several tricks are used to visually increase the space:
- Use diagonal laying of the floor covering. Firstly, this is an interesting design accent, and secondly, it creates the impression of spacious space. It is not necessary to lay the parquet diagonally; you can lay the flooring in the standard way, but then lay down a rug with diagonal patterns.
- One of the walls is completely mirrored. This solves the issue of placing a dressing table or mirror in the room, as well as visually increasing the space by almost 2 times.
- Plain wallpaper. You should not choose wallpaper with a pattern or pattern for a small corridor. It’s better to give preference to one tone and then decorate the space yourself.
Repair of a long corridor
The difficulty of working with a long corridor is that it is almost impossible to place any furniture here. This can only be a very narrow console where shoes will not fit. But you can make hanging shelves. Several design projects for narrow corridors are framed along the perimeter by a small elevation under which shoes can be stored. But such thresholds do not demonstrate the best convenience in operation, although they do an excellent job of aesthetics.
During the renovation of a long corridor, special attention is paid to finishing materials. The following options look best:
- Venetian plaster. It solves two issues at the same time - it levels the walls and looks attractive. If desired, you can think over a characteristic wall pattern if residents do not like a perfectly flat surface.
- Liquid wallpaper. Choose only washable options, since the corridor is a fairly dusty room that gets dirty quickly.
Attention: it is important to avoid paintings, wallpaper or furniture that will use vertical stripes. This will visually increase the length of the corridor, which will negatively affect the style concept.
Repairing a corridor in an apartment with your own hands. Step-by-step instruction
Since the first impression upon entering an apartment is made by the corridor, it is recommended to take a responsible approach to its renovation. Here it is important to consider and carefully plan each step from the step-by-step guide:
- Drawing up an action plan. At this stage, it is better to make sketches or diagrams of what the corridor should look like in order to have an idea. You can use special software to carry out this process, which allows you to clearly see all the features of the selected design.
- Carry out preparatory work. First you need to clear the room of excess furniture. You also need to remove all the old trim. Often, preparatory work also includes preparation of the base: leveling, waterproofing and other actions that need to be performed before finishing.
- Take care of lighting. There are usually no windows in the corridor. This is a rather dark room in the apartment. This is why it is recommended to add more light, especially if the space is too limited. The abundance of light allows you to make it visually larger.
- Ceiling work. Before moving on to the walls, all ceiling work must be completely finished. Exceptions include ceiling skirting boards if they are used in decoration. They are laid after finishing the walls.
- Works with walls. One of the simplest options is wallpapering walls. It is completed quickly, the costs are relatively low, and durable materials can be chosen. You can also use photo wallpaper on one of the walls to further visually expand the space.
- Working with the floor. At the end of the renovation, finishing work is carried out on the floor - floor covering is laid, baseboards are installed.
- Furnishing the room. It is better to think through the placement of furniture right away in order to adjust the style and design to it.
No. 5. Parquet board
If one person or a small family without animals or children lives in the apartment, then in the hallway you can use less durable materials, which include parquet boards . This material consists of three layers: the bottom two are inexpensive wood, and the top one is made of valuable species, which determines the appearance of the coating. It is the appearance that is the main advantage of a parquet board ; among its other advantages, it is worth noting its naturalness, environmental friendliness, and many installation options, thanks to which interesting solutions are achieved.
The three-layer structure of the material and the different directions of the fibers of the layers make it possible to increase resistance to humidity and temperature changes, and the protective coating and layer of varnish protect the parquet board from negative influences. On the other hand, parquet boards are not the cheapest materials; they will require careful care, which will not help if there are scratches from shoes, dirt and sand. You can sand the parquet board several times, after which the coating will not be repairable.
Block parquet has similar properties, but consists of solid wood. Hence the higher price, but also the opportunity to remove the top layer many times to renew the coating and give it a flawless look.
With frequent contact with dirt, both parquet floorings quickly lose their appearance, so they are rarely used in hallways. If the hallway is not the smallest, and you want to create a cozy classic interior using wooden floors, then it will be durable if you combine parquet with tiles near the threshold. Considering the variety of these types of coatings, as well as the ability to find tiles that imitate parquet, there should not be any difficulties.




