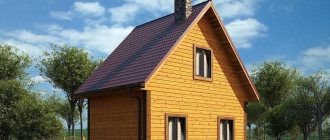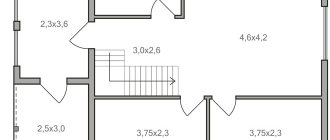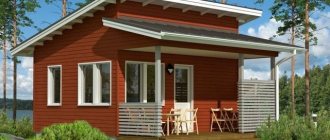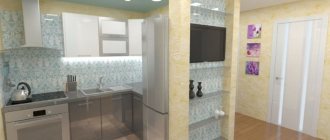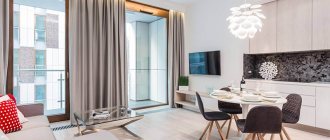How comfortable it will be to live in a country house depends on how well the layout is done, the dimensions of the site and the thoughtfulness of various utility networks. Creating a plan for a private house is best left to professionals. Only a trained specialist with experience will be able to make a competent project, with the help of which you can build a quality house.
3D layout of a one-story house with a terrace
The result of the designers' activities will be:
- The drawing and project of the house must contain all the necessary dimensions and specifications of the necessary materials;
- Schemes of utility networks (electricity, water supply, sewerage, etc.).
Features of planning when designing
To make your new home cozy, comfortable and economical, you should correctly plan it, taking into account both the overall dimensions and the area of each room. When planning a house, you must adhere to standard rules, the first of which is zoning the total area into two parts: utility and residential.
In turn, the living area is divided into evening and daytime, and then they are divided into rooms for guests, children and adults.
The day zone should include:
- vestibule;
- hallway;
- hall;
- living room;
- dining room;
- veranda or terrace;
- toilet.
Dressing rooms, bedrooms and extended bathrooms are classified as evening spaces.
The utility area includes a kitchen, garage, pantry, workshop, boiler room, and laundry.
The photo below shows the correct zoning of space in the house: on the right is the living room, kitchen and dining room, while the rooms are not separated by partitions. To the left are three bedrooms and a bathroom.
An example of the layout of a house with a separation of economic and residential parts Source shouse.site
When designing and planning a house, they also think about:
- size and shape of housing;
- number and location of entrance doors;
- number of storeys;
- the material from which the dwelling will be built;
- the presence of a boiler room and a garage attached to the house;
- arrangement of bathrooms: in a multi-storey cottage they are sometimes located on each floor;
- number and size of windows;
- combination of kitchen, dining room, living room;
- availability of walk-through rooms.
If you want to build a large house so that all the rooms in it are useful and constantly in use, you can consider having a winter garden, a gym, a billiard room, and a swimming pool.
An example of the layout of a large house with a built-in swimming pool and a garage Source bankfs.ru
The house plan is checked for compliance with building and hygiene standards. Each person should have 25 m³ of air. Otherwise, it is impossible to ensure normal well-being.
When planning the number and location of windows, illumination is taken into account. Depending on the position of the sun, living rooms and living rooms are designed.
The design for the construction of a house must take into account the view from the windows. Beautiful landscape, preferable for living rooms. Household and non-residential areas are installed in places where the view from the window is not important.
A fashionable trend is the arrangement of an attic, an open or closed terrace, a veranda. If it is decided to make the latter open, then they should be located on the sunny side, in a sector protected from the wind. The location of the open terrace taking into account these requirements will ensure a comfortable stay.
An example of the layout of a house with a terrace and veranda Source ro.decorexpro.com
An important point is the porch of the house, so the layout should take into account maximum convenience. The entrance is made from the south side, taking into account the wind rose. Depending on this, they decide on which side the handle and hinges of the front door will be located.
Wind rose - compiled based on weather observations. Graphically it looks like a polygon, along the length of its edges the directions of the prevailing or predominant winds are visible - from which side air flows most often come to a given area.
The path to the porch should be level and provide easy passage in any weather.
Linking the project to the area
When planning the location of the house, they take into account the wind rose, soil conditions, and local landscape. There must be free access to housing, a convenient location for access communications for your car, the supply of fuel, building materials, and loading and unloading operations.
On sandy and clayey soil, a foundation with enhanced protection from moisture is installed. If this is neglected, the walls of the house will become damp and mold and mildew will appear. Depending on the structure of the soil, the permissible load on the foundation and walls is calculated, and the possibility of building housing on several floors is assessed.
The project provides for the optimal route for communications - water supply, gas, sewerage.
An example of a plan for linking individual points of a house to a designated area Source yurlkink.ru
When studying the area, you should clarify whether it is possible to drill a well to create an autonomous water supply for the house.
Optimal house area
When planning a house, think about the number of rooms and their placement in advance. Dimensions depend on functionality. Children's rooms, for example, are not made large - they are cozy rooms in which the child needs to be provided with restful sleep and sufficient lighting.
The dining room should accommodate all family members at the same time - this room in the house should be the second largest after the living room.
It is undesirable to make rooms long and narrow; this is very inconvenient both in terms of living and when placing furniture.
When planning rooms, it is worth thinking about the placement of furniture in advance. This will allow you to choose the optimal area for each room and ensure rational use of space.
You can't skimp in the kitchen. This room is used most actively. Cooking requires sufficient space to carry out the work in peace.
Combining rooms saves space. It is fashionable to combine living rooms with a kitchen and dining room. This solution will make the room large and comfortable. In addition, there will be significant savings on materials, because you will not have to spend money on building partitions. They also combine a toilet and a bathroom.
An example of a house layout where the dining room is combined with the living room Source ultimateplans.com
Passage rooms should be used rationally, these include living rooms and dining rooms. The fewer corridors and halls there are in the house, the more convenient it will be to move around in it. In addition, building a house with a minimum number of halls and corridors reduces the cost of living space.
Based on the number of planned rooms in the house and their area, the overall dimensions of the building are chosen. At the same time, you should definitely take into account that if you have a small family consisting of two or three people, you do not need to build a house that is too large, no matter how much you would like it. Let it be spacious and let each room be used for its intended purpose.
Premises that are not used by residents do not disturb them, but take away financial resources. Firstly, they need to be heated every winter, which means extra spending on utility bills. Secondly, when building a house, you are investing money in rooms that you will not use.
An example of a house layout for a family of two or three people Source yurlkink.ru
It would be more rational to use free financial resources for more expensive façade finishing or to equip a summer recreation area on the site.
See also: Catalog of companies that specialize in designing country houses.
Features of ready-made templates
To speed up your work in the program, use the built-in catalog of typical residential premises. It contains serial-type layouts: Khrushchev, Stalin, Brezhnev, apartment rooms.
Collection of finished projects
You can use the option during the first launch of the program or in editing mode by selecting “File” - “Typical layouts”. Select the appropriate option from the list, and then customize it to suit yourself: remove or add rooms, partitions, add columns, floors and stairs.
An example of a finished standard room layout “Stalinka”
Plans of finished apartments can be used as a basis for a private house. To do this, simply add the necessary options in the constructor. To add a room, click “Add Room” and select the appropriate template.
Do you want to include an unglazed balcony or loggia in your plan? Add an additional room from the catalog to the diagram. In the "properties" section, edit the parameters. Add fences and railings using the “Add Furniture” function. Select a new object on the plan and move it to the desired location.
Which house project to choose: one or two floors
The possibilities of modern design of residential buildings make the name “one-story house” conventional. The house construction plan may include the equipment of the basement floor and the construction of an attic. A cottage with such extensions will turn out to be three-level in the design of a one-story house. The attic and ground floor cannot be called floors, but such premises will make housing more comfortable and increase the usable area of the house.
On the ground floor they usually equip the economic sector, install sports equipment, and install communications. Here you can equip a boiler room and make a garage. The attic can be equipped with bedrooms and children's rooms.
An example of the layout of a house with a ground and attic floor Source medicroslavl.ru
If you are not attracted to a home with additional levels, you should plan the rooms with efficient use of space in mind. The house must provide premises for all family members, and the kitchen and dining room must be combined. The same applies to the toilet and bathtub. The construction of low partitions and columns will help to delimit the zones.
A two-story house is being built for a large family. Living rooms for household members are planned on the second floor. On the first floor, a living room, kitchen, and guest bedroom are set up. When several generations live together, the older family members are assigned rooms downstairs. Bathrooms on the floors are placed one above the other. This makes communications easier.
If you want to install autonomous heating, the boiler room is located near the kitchen, in the basement or garage.
The choice of which house to build, two-story or one-story, should be based on the size of the plot. If you have a large family and a small plot, it is better to give preference to a two-story structure. In such a house, you can allocate a personal room to each family member and at the same time save territory on the site.
An example of the layout of a two-story house Source centermira.ru
If the family is small, then a one-story house, even on a small plot, will be quite enough, because a two-story structure will cost much more.
When designing a house, they provide for the possibility of further expansion of housing.
Dependency on foundation
The layout of the interior directly depends on the foundation of the house.
Note!
- Ceiling with beams: TOP-170 photos and videos of ideas for decorating a ceiling with beams. Selection of designs for low and high ceilings. Types of materials for beams
Living room in a private house: TOP-180 photos of design options for a living room in a private house. Tips for zoning a room. Stylistics and colors
Hallway in a private house: nuances of hallway design in a private house. Choice of style and color solutions. Finishing materials. Photo and video reviews
If the owner prefers a deep strip foundation, then a permanent basement can be installed under the house, where all the technical rooms can be removed, or at least a cellar can be dug.
With columnar or pile foundations this will not be possible.
In addition, a mandatory rule is that the internal load-bearing wall must be located above the base of the house - strip foundation trenches, a line of piles or posts.
And the location of the interior of the house directly depends on this.
Layout of a house with an attic
A house with an attic floor is a budget option for creating additional usable space. As a rule, bedrooms and offices, as well as children's rooms, are equipped in the attic. Relative privacy and a beautiful view from the window are advantages over other rooms.
To maintain a comfortable temperature in winter, the walls and ceiling must be additionally insulated. A large window will provide good lighting. When the presence of an attic is planned in advance, all communications are brought there during the construction of the house.
If there is an attic, but there is no need to use it as a living area, you can arrange a workshop there or use it as a storage room.
An example of the layout of a house with an attic Source sovas.ru
Related documentation for the project and construction drawings
A construction project is not only a set of sketches, drawings and tables, it contains detailed information about each of the stages of construction and individual areas of work. This allows us to ultimately obtain a complex capital construction.
Helpful advice! It is fundamentally important to locate the children's room next to the parents' room, so that when the child has the slightest need, the parents are nearby. If at the time of construction there are no children in the family yet or they are still small, you need to think in advance about the presence of a special playroom or area. If space allows, then several rooms can be allocated for children's games.
Each project, in addition to the drawings already listed, must include the following documents:
- architectural and structural characteristics;
- description of the functionality of the building;
- technical and economic data such as area, cubic capacity, height;
- description of engineering solutions;
- types, list and quantity of construction and finishing materials.
Guided by the project, you can organize the construction process, establish the sequence of work and determine financial costs
The architectural passport contains a copy of the designer's license, an explanatory note, facade colors, floor plans, axial sections and a roof plan.
An example of the layout of a two-room house
If you decide to build a small house, consisting of only two living rooms and suitable for one or two people, the project provides the most profitable option, taking into account the small area of the house. The kitchen and dining room can be combined, as well as the bathroom and toilet. Maximum use is made of built-in modules: cabinets, appliances, niches and storage rooms. One bedroom in the house is a must. In addition, you need to equip a sleeping place in the living room.
The width of the hallway should not be less than 1.5 m. If the room area is large, install built-in cabinets and shelves with shoes and outerwear.
An example of the layout of a one-story house consisting of two living rooms Source bankfs.ru
In a two-story house, living rooms are located on the 2nd floor, on the first floor there is a household sector - a kitchen, a dining room, a boiler room, and a storage room.
The plan for building a house with two living rooms must provide for:
- hallway;
- common room;
- bedroom;
- kitchen;
- bathroom;
- pantry.
In the project, you can consider a separate exit from the kitchen to the terrace.
An example of the layout of the first floor of a two-story house consisting of two living rooms Source ecoteploiso.ru
Garage
Projects of country houses with a garage are in great demand. This layout gives the owner several advantages:
- By becoming part of the house, the garage does not take up a separate place on the site, and space is saved.
- Including a garage in the building plan gives residents the opportunity to move into the house without going through the street.
It must be taken into account that there should not be a residential unit located above the garage. Primarily for fire safety reasons. In addition, this will entail additional costs:
- installation of a ventilation system in the garage;
- thermal insulation, vapor barrier and sound insulation of residential premises above the garage;
- providing a fire extinguishing system in the garage.
But these rules are often violated in real projects.
Three room house layout
Such housing can easily accommodate a family of three. It is necessary to equip two bedrooms and a living room.
From the hallway you can provide three exits at once: to the kitchen, to the bathroom and to the living room. Thus, the living room will be a passage room and from it you can access two bedrooms.
A 3-room house should have:
- corridor;
- hall;
- two bedrooms;
- kitchen;
- bathroom;
- vestibule.
If desired, a veranda or an additional porch with access from the kitchen can be built.
An example of the layout of a house consisting of three living rooms Source yurlkink.ru
If the house has four rooms
Housing with four rooms is easier to zone, and it is suitable for a large family. The right side of the building is reserved for relaxation, the left for activity, or vice versa. In such a house they plan:
- hallway with vestibule;
- 3 bedrooms;
- corridor between separate rooms;
- living room;
- kitchen;
- bathroom
If the space allows, arrange a laundry room, a veranda with an exit from the bedroom, and a second porch with an exit from the kitchen.
In the process of designing interior spaces, the location of sources of natural light should be taken into account. It is advisable to design rooms in certain proportions, so that they are not too elongated along the length, and their depth does not exceed 6 meters.
An example of the layout of a house consisting of four living rooms Source ar.decorexpro.com
Dependence on geographical conditions
The layout of the house also depends on external conditions. For example:
- if it is intended to connect to central communications, there is no need to locate the house too far from the boundaries of the site;
- at the same time, it is necessary to take into account the minimum required distances from red lines and neighboring areas, in accordance with SNIP. Violation of these norms is fraught with conflicts with neighbors and litigation, which may result in the demolition of the house;
- the “wind rose” must also be taken into account. It is highly undesirable to locate the veranda on the windward side. It will be uncomfortable on it in windy hours.
Video description
See the video for the nuances of the 10x10 house layout:
Planning the location of windows
Living rooms are located on the sunny side. The illumination should be sufficient to preserve vision, but not lead to fading of furniture and wallpaper. If the layout of the rooms in the house involves the construction of a glass wall, it is necessary to equip it with protective blinds or blackout curtains.
You can build a standard house - in small bedrooms there is one window, in living rooms there are always two. If the eating area is shared with the kitchen, then it is better to make three window openings here.
You can give free rein to your imagination and plan special windows: long, round, tall windows with an arch at the top.
A large number of windows provide plenty of light and fresh air. There is no need to worry that they will cause cold in the house. Modern multi-chamber windows have excellent thermal protection properties.
Large corner window in the bedroom Source houzz.in
So, six main questions for the “builder on the hill”
- Is it necessary to strengthen the slope, and if necessary, then with what?
- Where does the melt water go and will the slope slide under the weight of the house?
- Is it necessary to build retaining walls, and if so, how many and where?
- How to make convenient driveways for special equipment?
- How much soil will have to be brought here to fill the required areas?
- What type of foundation will be required?
And if you are willing to spend time, effort and money to resolve these issues, good luck with your construction!
Lyudmila Gubaeva
Video description
To see what a house should be like, watch the video:
Balcony in a private house
Some owners of private houses with balconies hardly use these extensions. According to people, it is easier to go out into the yard or onto the terrace. That is why the need for a balcony must be thought out in advance.
If you want to make one, then you should not build a small balcony similar to those that are equipped in apartment buildings. A large balcony is turned into a work of art using forged or other equally beautiful railings.
There should be enough space on the balcony for a comfortable rest - so that you can put several sun loungers or a rocking chair, a table with chairs for tea drinking.
Large balcony in a private house, equipped with everything necessary for a comfortable stay Source pinterest.com
The balcony fence must be at least one meter high to ensure safety. If there is no canopy, snow may drift onto the balcony in winter. If the floor does not have a slope, then after rain water will stagnate there.
Several examples of successful house layouts
An example of the layout of a one-bedroom house Source certy.ru
Original house layout with a round living room Source ecoteploiso.ru
Layout of a house where the living room, kitchen and dining room are combined Source centermira.ru
Layout of a two-bedroom house Source roomester.ru
Layout of a large house with a terrace Source sitysun.ru
Example of second floor layout Source tech.smart-wood.lv


