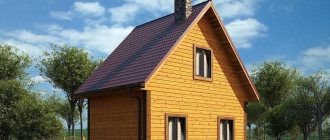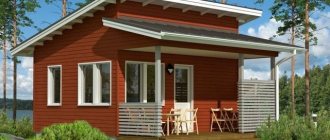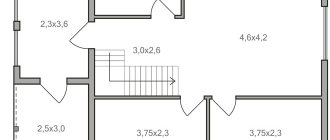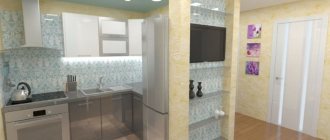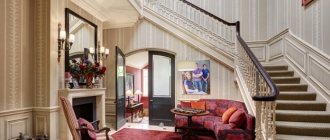Chechens and Ingush throughout the North Caucasus have long been famous as unsurpassed masters in construction.
Even in ancient times, the Vainakhs erected Cyclopean castles and towers made of stone in their native mountains.
In Soviet times, almost half of the collective farm buildings throughout the USSR were built by the hands of Chechen covens. After the war of the 90s, Chechens restored their destroyed homes with their own hands.
But even now a real construction boom begins in Chechnya every spring. I’ll say right away that Chechens don’t like to live in city apartments. They say it’s cramped for them, it’s unusual. The Chechens have an unwritten rule that a real man must build himself a large house - such that, if necessary, all close relatives (a couple of hundred people) can easily gather there.
During construction, Chechens follow the principle “my house is my fortress.” Every Chechen dwelling must certainly be hidden from prying eyes by a high brick fence. It is certainly built from red or peach colored bricks.
A Chechen house must certainly have a solid foundation. That's why Chechens laugh hard when they see on TV how Americans easily load their homes into the backs of trucks. You obviously can’t pull off such a trick with a Chechen house. The foundation here should go underground like a glass, be at least a meter deep. The Chechens reinforce the base of their home with a metal frame so that it can withstand a couple of floors.
The bay window, a part of the room protruding from the facade, is very popular among Chechens. The bay window was invented by German medieval architects, but for some unknown reason the Chechens really liked this element.
In a Chechen house, a large courtyard is required, always with a canopy - for lovzar (holiday, wedding), for performing zikr (a special Chechen Sufi prayer, reminiscent of a dance).
Building a Chechen house is a difficult and expensive task. It may take ten to fifteen years to build it. Chechen men spend their entire lives working in construction. Chechens spend all their vacations on construction sites, while people from other regions bask in the sun in Sochi and Turkey.
- “I’m not building it for myself, but for my children and grandchildren,” some Chechens say, hinting that they may not have time to live in the new house.
By the way, in the old days the Chechen tower had to be built in exactly 365 days. If the masters did not meet this deadline, no one would move into such a tower.
Let me note an interesting fact. Many Chechens do not have a specific house design, and they do not invite architects. However, the houses still turn out to be small castles, true masterpieces of private construction. The fact is that it is rare that any Chechen has never worked on a construction site and does not have mastery of construction skills.
Features of planning when designing
To make your new home cozy, comfortable and economical, you should correctly plan it, taking into account both the overall dimensions and the area of each room. When planning a house, you must adhere to standard rules, the first of which is zoning the total area into two parts: utility and residential.
In turn, the living area is divided into evening and daytime, and then they are divided into rooms for guests, children and adults.
The day zone should include:
- vestibule;
- hallway;
- hall;
- living room;
- dining room;
- veranda or terrace;
- toilet.
Dressing rooms, bedrooms and extended bathrooms are classified as evening spaces.
The utility area includes a kitchen, garage, pantry, workshop, boiler room, and laundry.
The photo below shows the correct zoning of space in the house: on the right is the living room, kitchen and dining room, while the rooms are not separated by partitions. To the left are three bedrooms and a bathroom.
An example of the layout of a house with a separation of economic and residential parts Source shouse.site
When designing and planning a house, they also think about:
- size and shape of housing;
- number and location of entrance doors;
- number of storeys;
- the material from which the dwelling will be built;
- the presence of a boiler room and a garage attached to the house;
- arrangement of bathrooms: in a multi-storey cottage they are sometimes located on each floor;
- number and size of windows;
- combination of kitchen, dining room, living room;
- availability of walk-through rooms.
If you want to build a large house so that all the rooms in it are useful and constantly in use, you can consider having a winter garden, a gym, a billiard room, and a swimming pool.
An example of the layout of a large house with a built-in swimming pool and a garage Source bankfs.ru
The house plan is checked for compliance with building and hygiene standards. Each person should have 25 m³ of air. Otherwise, it is impossible to ensure normal well-being.
When planning the number and location of windows, illumination is taken into account. Depending on the position of the sun, living rooms and living rooms are designed.
The design for the construction of a house must take into account the view from the windows. Beautiful landscape, preferable for living rooms. Household and non-residential areas are installed in places where the view from the window is not important.
A fashionable trend is the arrangement of an attic, an open or closed terrace, a veranda. If it is decided to make the latter open, then they should be located on the sunny side, in a sector protected from the wind. The location of the open terrace taking into account these requirements will ensure a comfortable stay.
An example of the layout of a house with a terrace and veranda Source ro.decorexpro.com
An important point is the porch of the house, so the layout should take into account maximum convenience. The entrance is made from the south side, taking into account the wind rose. Depending on this, they decide on which side the handle and hinges of the front door will be located.
Wind rose - compiled based on weather observations. Graphically it looks like a polygon, along the length of its edges the directions of the prevailing or predominant winds are visible - from which side air flows most often come to a given area.
The path to the porch should be level and provide easy passage in any weather.
Linking the project to the area
When planning the location of the house, they take into account the wind rose, soil conditions, and local landscape. There must be free access to housing, a convenient location for access communications for your car, the supply of fuel, building materials, and loading and unloading operations.
On sandy and clayey soil, a foundation with enhanced protection from moisture is installed. If this is neglected, the walls of the house will become damp and mold and mildew will appear. Depending on the structure of the soil, the permissible load on the foundation and walls is calculated, and the possibility of building housing on several floors is assessed.
The project provides for the optimal route for communications - water supply, gas, sewerage.
An example of a plan for linking individual points of a house to a designated area Source yurlkink.ru
When studying the area, you should clarify whether it is possible to drill a well to create an autonomous water supply for the house.
Optimal house area
When planning a house, think about the number of rooms and their placement in advance. Dimensions depend on functionality. Children's rooms, for example, are not made large - they are cozy rooms in which the child needs to be provided with restful sleep and sufficient lighting.
The dining room should accommodate all family members at the same time - this room in the house should be the second largest after the living room.
It is undesirable to make rooms long and narrow; this is very inconvenient both in terms of living and when placing furniture.
When planning rooms, it is worth thinking about the placement of furniture in advance. This will allow you to choose the optimal area for each room and ensure rational use of space.
You can't skimp in the kitchen. This room is used most actively. Cooking requires sufficient space to carry out the work in peace.
Combining rooms saves space. It is fashionable to combine living rooms with a kitchen and dining room. This solution will make the room large and comfortable. In addition, there will be significant savings on materials, because you will not have to spend money on building partitions. They also combine a toilet and a bathroom.
An example of a house layout where the dining room is combined with the living room Source ultimateplans.com
Passage rooms should be used rationally, these include living rooms and dining rooms. The fewer corridors and halls there are in the house, the more convenient it will be to move around in it. In addition, building a house with a minimum number of halls and corridors reduces the cost of living space.
Based on the number of planned rooms in the house and their area, the overall dimensions of the building are chosen. At the same time, you should definitely take into account that if you have a small family consisting of two or three people, you do not need to build a house that is too large, no matter how much you would like it. Let it be spacious and let each room be used for its intended purpose.
Premises that are not used by residents do not disturb them, but take away financial resources. Firstly, they need to be heated every winter, which means extra spending on utility bills. Secondly, when building a house, you are investing money in rooms that you will not use.
An example of a house layout for a family of two or three people Source yurlkink.ru
It would be more rational to use free financial resources for more expensive façade finishing or to equip a summer recreation area on the site.
See also: Catalog of companies that specialize in designing country houses.
Design of a bathroom and utility rooms
Any house project, regardless of its size and capabilities, includes a bathroom. The small area of the building requires that the bathroom and toilet be placed in one room. In this case, it is worth carefully planning the placement of all elements of the bathroom. To save space, it is best to use a shower stall instead of a regular bathtub.
Since a private property usually has enough space to maintain your own garden, you will need a place to store tools and other things. Such a room is called a utility room and can be divided into a pantry, utility room or dressing room.
Location of the bathroom and utility rooms in the breaded house
If you have an autonomous heating system using natural gas, the placement of this installation can also be planned in a domestic room.
Which house project to choose: one or two floors
The possibilities of modern design of residential buildings make the name “one-story house” conventional. The house construction plan may include the equipment of the basement floor and the construction of an attic. A cottage with such extensions will turn out to be three-level in the design of a one-story house. The attic and ground floor cannot be called floors, but such premises will make housing more comfortable and increase the usable area of the house.
On the ground floor they usually equip the economic sector, install sports equipment, and install communications. Here you can equip a boiler room and make a garage. The attic can be equipped with bedrooms and children's rooms.
An example of the layout of a house with a ground and attic floor Source medicroslavl.ru
If you are not attracted to a home with additional levels, you should plan the rooms with efficient use of space in mind. The house must provide premises for all family members, and the kitchen and dining room must be combined. The same applies to the toilet and bathtub. The construction of low partitions and columns will help to delimit the zones.
A two-story house is being built for a large family. Living rooms for household members are planned on the second floor. On the first floor, a living room, kitchen, and guest bedroom are set up. When several generations live together, the older family members are assigned rooms downstairs. Bathrooms on the floors are placed one above the other. This makes communications easier.
If you want to install autonomous heating, the boiler room is located near the kitchen, in the basement or garage.
The choice of which house to build, two-story or one-story, should be based on the size of the plot. If you have a large family and a small plot, it is better to give preference to a two-story structure. In such a house, you can allocate a personal room to each family member and at the same time save territory on the site.
An example of the layout of a two-story house Source centermira.ru
If the family is small, then a one-story house, even on a small plot, will be quite enough, because a two-story structure will cost much more.
When designing a house, they provide for the possibility of further expansion of housing.
Norms and rules for planning individual housing
Before the construction of the facility begins, it is necessary to obtain a construction permit by contacting the architecture department of the local government administration. Attached to it is a schematic plan of the land plot with the location of the house and all types of future buildings.
A residential building must meet the requirements:
- location of relatively adjacent areas, roads and other types of buildings;
- fire safety;
- strength and stability of load-bearing structures;
- interior layouts.
The legislative framework
The implementation of design work for the construction of private houses is strictly regulated by a number of regulatory documents, including the following:
- SP 30-102-99 “Planning and development of low-rise housing construction areas”;
- Republican construction standards 70-88 “Procedure for the development and approval of design documentation for individual construction in the RSFSR”;
- SNiP 31-02-2001 “Single-apartment residential houses”;
- SNiP 2.08.01-89 “Residential buildings”.
The standards of the above-mentioned acts establish the minimum permissible dimensions of premises with an area of at least:
- common room – 12 m2;
- bedroom – 8 m2;
- kitchen – 6 m2;
- bathroom – 1.8 m2;
- sanitary unit - 0.96 m2.
What to pay attention to
- To ensure durability, reliability and strength of house structures, foundations are designed taking into account the requirements of SNiP 2.02.01-83.
- The total area of the window opening in the room is set in proportion to the floor surface area in the range of 1:8-1:5.5.
- The attic floor should be designed with a height of 2.3 m or more.
- It is necessary to provide a ventilation system in the bathroom and toilet rooms. This rule is mandatory if there are no window openings.
- The drawing inside the house must indicate the pipelines of utility networks for water supply, sewerage and heating.
- The water supply network is installed only if there is a sewer network.
- If there is a need to install a staircase in a small room, it is better to use a multi-span or spiral design.
What is allowed
In accordance with current standards for individual housing construction, the following is allowed:
- privately build low-rise buildings;
- construct all types of outbuildings on the site. They can be attached to the house, but in compliance with building codes and regulations. The exception is the bathhouse, which must be a separate building;
- place a garage, utility networks and systems (heating, water supply, sewerage), technical equipment in the basement floor, if its height from the level of the finished floor to the ceiling is at least 2 m. The same applies to the first floor. The only condition is the use of non-combustible building materials for the construction of walls and ceilings;
- attach an open veranda to the house to give it a presentable appearance.
What is not allowed
In accordance with existing rules and regulations, it is prohibited:
- lay electrical wiring on top of the roof of the house, enter it into the premises through a balcony or windows;
- place living quarters on the ground and basement floors;
- plan the exit from the sanitary unit to the area where the living room or dining room is located;
- install the water heater in the room intended for installing a bathroom.
Layout of a house with an attic
A house with an attic floor is a budget option for creating additional usable space. As a rule, bedrooms and offices, as well as children's rooms, are equipped in the attic. Relative privacy and a beautiful view from the window are advantages over other rooms.
To maintain a comfortable temperature in winter, the walls and ceiling must be additionally insulated. A large window will provide good lighting. When the presence of an attic is planned in advance, all communications are brought there during the construction of the house.
If there is an attic, but there is no need to use it as a living area, you can arrange a workshop there or use it as a storage room.
An example of the layout of a house with an attic Source sovas.ru
Styles and colors of home decoration
When decorating houses, you can use three main directions: modern, classic, ethnic. The main requirement is that you cannot mix them with each other. Let's look at them in more detail:
Modern:
- Minimalism. The cladding uses white, natural raw materials with a light tint. A minimum of things, all functional.
- Scandinavian. The color base is white, light wood, with dark and bright tones as an accent. The design includes a lot of light textiles and accessories.
- Loft. Natural materials, unfinished materials, brickwork, protruding pipes, highlighted beams and columns are used. Decorative plaster is used to imitate concrete.
Classical:
- Modern. Smooth lines for furniture and cladding. The interior is characterized by many accessories devoid of luxury. The palette is expressed in natural shades.
- Provence. Characterized by comfort. Interior design uses a lot of textiles in pastel colors. Bronze shade is a priority.
- Gothic. Suitable for a home with high ceilings. Dark shades are used in the design. Stained glass, carved elements, and candles are welcome.
Ethnic:
- English. The decoration uses gray and dark green colors. Furniture made of natural wood with carved elements.
- Mediterranean. Only light shades are applicable. Large windows are used. The interior is characterized by good lighting.
- African. An excellent option for decorating a space. Leather, fur, and bamboo are used for cladding. Desert colors predominate.
An example of the layout of a two-room house
If you decide to build a small house, consisting of only two living rooms and suitable for one or two people, the project provides the most profitable option, taking into account the small area of the house. The kitchen and dining room can be combined, as well as the bathroom and toilet. Maximum use is made of built-in modules: cabinets, appliances, niches and storage rooms. One bedroom in the house is a must. In addition, you need to equip a sleeping place in the living room.
The width of the hallway should not be less than 1.5 m. If the room area is large, install built-in cabinets and shelves with shoes and outerwear.
An example of the layout of a one-story house consisting of two living rooms Source bankfs.ru
In a two-story house, living rooms are located on the 2nd floor, on the first floor there is a household sector - a kitchen, a dining room, a boiler room, and a storage room.
The plan for building a house with two living rooms must provide for:
- hallway;
- common room;
- bedroom;
- kitchen;
- bathroom;
- pantry.
In the project, you can consider a separate exit from the kitchen to the terrace.
An example of the layout of the first floor of a two-story house consisting of two living rooms Source ecoteploiso.ru
How to expand space in a small house
Owners of small houses can increase the space visually, use special items to free up missing square meters, and combine several functional areas in one room. Any of the options will help make your home more comfortable and cozy.
To free up an already small area, you can install folding sofas, beds that fit into a niche, equip mezzanines, and install open shelves. The TV can be placed on the wall. Use the space under upholstered furniture to store various things.
To visually enlarge the room, a mirror wall is made, more windows are installed, light colors are used in the decoration, and artificial lighting is used. You can physically increase the living space by adding a simple veranda. If you combine the kitchen with the living room, the second will serve as a dining room.
Three room house layout
Such housing can easily accommodate a family of three. It is necessary to equip two bedrooms and a living room.
From the hallway you can provide three exits at once: to the kitchen, to the bathroom and to the living room. Thus, the living room will be a passage room and from it you can access two bedrooms.
A 3-room house should have:
- corridor;
- hall;
- two bedrooms;
- kitchen;
- bathroom;
- vestibule.
If desired, a veranda or an additional porch with access from the kitchen can be built.
An example of the layout of a house consisting of three living rooms Source yurlkink.ru
If the house has four rooms
Housing with four rooms is easier to zone, and it is suitable for a large family. The right side of the building is reserved for relaxation, the left for activity, or vice versa. In such a house they plan:
- hallway with vestibule;
- 3 bedrooms;
- corridor between separate rooms;
- living room;
- kitchen;
- bathroom
If the space allows, arrange a laundry room, a veranda with an exit from the bedroom, and a second porch with an exit from the kitchen.
In the process of designing interior spaces, the location of sources of natural light should be taken into account. It is advisable to design rooms in certain proportions, so that they are not too elongated along the length, and their depth does not exceed 6 meters.
An example of the layout of a house consisting of four living rooms Source ar.decorexpro.com
Houses on the Yayla plateau
Villages at high altitudes in northeastern Turkey have a unique housing style. In other areas of Turkey, residential buildings were built close together, but in the Kakkar Mountains they are scattered haphazardly along the hillsides. This is because the hilly terrain meant that only a few areas were practical for a durable structure to withstand extreme winter weather.
Resourceful locals also built their bedrooms above the animal storage areas because they would be hot. On the higher plateaus, local residents still use these houses, and their remote location means that modern features such as internet and telephone services are absent.
Video description
See the video for the nuances of the 10x10 house layout:
Planning the location of windows
Living rooms are located on the sunny side. The illumination should be sufficient to preserve vision, but not lead to fading of furniture and wallpaper. If the layout of the rooms in the house involves the construction of a glass wall, it is necessary to equip it with protective blinds or blackout curtains.
You can build a standard house - in small bedrooms there is one window, in living rooms there are always two. If the eating area is shared with the kitchen, then it is better to make three window openings here.
You can give free rein to your imagination and plan special windows: long, round, tall windows with an arch at the top.
A large number of windows provide plenty of light and fresh air. There is no need to worry that they will cause cold in the house. Modern multi-chamber windows have excellent thermal protection properties.
Large corner window in the bedroom Source houzz.in
Where can you see traditional Turkish houses?
The external features of these houses make them instantly recognizable. Constructed of stone below and wood above, large windows let in plenty of natural light. Wealthier members of society built a separate area to accommodate men and women, but otherwise the central room doubled in size for many purposes.
Mattresses taken out of the closet at night were removed in the morning to turn the "bedroom" into a "living room" and so on. Luckily, many places in Turkey still have this type of housing, including Safranbolu, Amasya, Beypazari and the UNESCO World Heritage Village of Cumalikizyk. Otherwise, take a tour of Istanbul's famous wooden houses.
The central Anatolian region of Turkey called Cappadocia is quite unique in its style of housing. Throughout history, instead of creating something from natural resources, they created it. So they built houses from tuff stones scattered across the surreal landscape.
Most areas of central Cappadocia are under protected status, and anyone purchasing a traditional cave house for restoration must adhere to certain conservation rules. If you want to take a look inside the modern version, stay at the cave hotel, which is a common theme throughout the area.
Video description
To see what a house should be like, watch the video:
Balcony in a private house
Some owners of private houses with balconies hardly use these extensions. According to people, it is easier to go out into the yard or onto the terrace. That is why the need for a balcony must be thought out in advance.
If you want to make one, then you should not build a small balcony similar to those that are equipped in apartment buildings. A large balcony is turned into a work of art using forged or other equally beautiful railings.
There should be enough space on the balcony for a comfortable rest - so that you can put several sun loungers or a rocking chair, a table with chairs for tea drinking.
Large balcony in a private house, equipped with everything necessary for a comfortable stay Source pinterest.com
The balcony fence must be at least one meter high to ensure safety. If there is no canopy, snow may drift onto the balcony in winter. If the floor does not have a slope, then after rain water will stagnate there.
What was arrested from Doronin and Zygmuntovich is worth 110 million?
The Turkish real estate of Kirill Doronin has not yet been seized, but security forces managed to find the assets of the founder of Finiko in Tatarstan and Krasnodar. According to Realnoe Vremya's sources, these are three houses, three apartments and a domestic passenger car.
The apartment is located in Kazan, two residential buildings are in the Verkhneuslonsky district of Tatarstan, however, one of the sources claims that both are unfinished. Three more objects of Doronin were found in the Krasnodar region. We are talking about a house in Sochi and two apartments with rough finishing in Krasnodar. A VAZ-21093 car was also seized, although one of the defendant’s relatives assures that Doronin did not even know about the existence of this property and never used it.
The Vakhitovsky District Court of Kazan imposed a seizure on these objects of Doronin on August 17. Moreover, the accused decided not to challenge this arrest. Information about this decision was made public the day before when the preventive measure was extended to the leader of the “Phoenician” project.
The Finiko criminal case managed to go beyond the Russian Federation, and preliminary damages for it exceeded a billion rubles
According to Realnoe Vremya’s sources, the property of the fugitive “Phoenician” Zygmunt Zygmuntovich was also arrested. We are allegedly talking about a residential building, an apartment and four parking spaces. There is no information on the property of other defendants yet.
Meanwhile, according to the official representative of the Russian Ministry of Internal Affairs, Irina Volk, the total size of the assets of the accused in the Finiko case that were seized is estimated at more than 110 million rubles.
Several examples of successful house layouts
An example of the layout of a one-bedroom house Source certy.ru
Original house layout with a round living room Source ecoteploiso.ru
Layout of a house where the living room, kitchen and dining room are combined Source centermira.ru
Layout of a two-bedroom house Source roomester.ru
Layout of a large house with a terrace Source sitysun.ru
Example of second floor layout Source tech.smart-wood.lv


