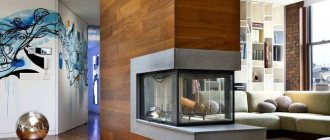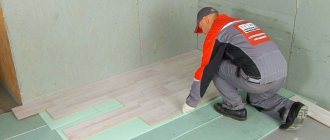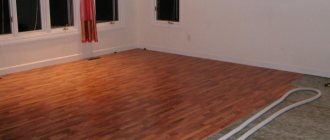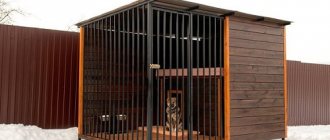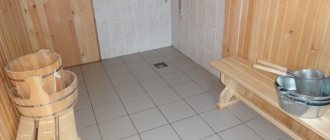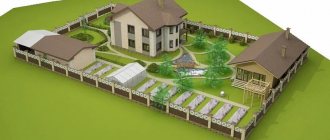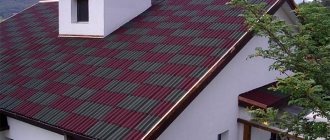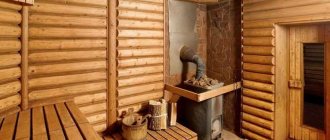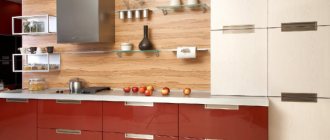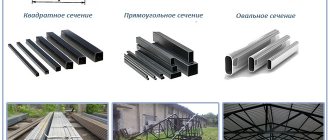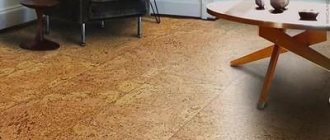Laminate is one of the most popular materials used in houses and apartments for renovation. It has excellent performance characteristics and a low price. Due to its excellent cost-quality ratio, it has gained a lot of trust among people. Before working with the material, it is recommended to carefully study the rules for laying laminate flooring. You should take a responsible approach to the preparatory work and installation itself.
The final result after installation work is completed
Why does the laminate lift after installation?
There are several reasons why laminate flooring rises or swells after installation:
- If the coating is of poor quality and low class, it may rise over time; to correct the situation, it is necessary to replace all the material.
- If the seams are poorly processed, then you need to apply a sealant to fix the problem.
- This problem can occur in damp rooms where water drips directly onto the floor, condensation accumulates, or a humidifier is used.
- The material can rise because too little distance is left from the wall, and the laminate does not have the opportunity to expand with temperature changes. Therefore, the edges will rest against the wall, and the middle will begin to swell and tend upward.
- Troubles can also arise due to very heavy furniture located in the room.
Under what conditions can work begin?
Laying can only be done after creating a level and secure base. Differences per 1 m should not exceed 3-4 mm. In addition, environmental conditions play a fairly large role. The surrounding area should be dry. Laminate can be used at positive temperatures in different rooms.
Among the places where it is not recommended to install laminate flooring are:
- bathrooms and rooms with humidity more than 70%;
- unheated premises;
- in places with increased load on the floor covering.
Laminate flooring is great for living rooms, kitchens, and living rooms. If the room is maintained at a temperature of 18 to 30 degrees and a humidity of 40 to 70%, then such conditions are considered ideal for the material.
How to repair lifting of laminate flooring due to moisture?
When a large amount of moisture gets on the surface, the laminate swells noticeably; to eliminate this problem it is necessary to carry out repairs:
- First, you need to remove the baseboards so as not to damage them, and then attach them back.
- Then the material is disassembled to the area where it is swollen; the next slab can be removed for reliability and confidence that it is not wet.
- After this, all water is removed from the screed and the base is thoroughly dried; if necessary, a new substrate can be laid.
- When disassembling the slabs, mark all the lines and in what order they were removed, later it will be easier to put them back so that no gaps form.
- If it is not possible to dry the slabs, they are replaced with new ones. Therefore, in such cases, the material is purchased with a reserve, since with an additional purchase it will be difficult to choose the required shade, and the new laminate will differ from the previous coating.
- If the humidity in the room is too high, then it is necessary to use a laminate of a higher class and quality, and fill the seams with sealant. If it gets wet, the laminate must be removed and dried on both sides.
How to repair the lifting of the laminate if the compensation distance is not observed?
If the laminate swells due to lack of distance between the wall and the material, the following steps must be taken:
- The plinth is carefully removed to preserve its integrity for future use.
- Then those areas where the slabs are located close to the wall are marked and trimmed so that there is a distance of 1.5 centimeters between the material and the vertical surface. This gap should be completely hidden by the baseboard, so first you need to measure its width.
- After the material is cut, you should not immediately attach the baseboard, but see if the distance between the material and the wall closes again. If this happens, then it is necessary to trim the edge again by 1 centimeter, and only then can the plinth be installed.
- To avoid problems with swelling and subsequent dismantling of the laminate, do not fix heating and furniture elements to the coating. The material must be located in a free position, otherwise, if it is rigidly fixed, it will rise not only at the joints, but also in the middle part of the slab.
- In the cases described above, it is possible to partially replace individual damaged areas of the material. But if the reason for the laminate lifting lies in the poor quality of the material, then it must be completely removed and replaced with a new one. When installing new laminate flooring, you should use a joint sealant to help prevent moisture from getting underneath the material.
- If the laminate rises due to an uneven screed, then it is necessary to remove the baseboard, remove all material, including the backing, and then carry out work to level the surface. After this, the laminate is laid back; if the slabs are in good condition, then the old material is used; if the deformation is too severe, it is necessary to purchase a new one.
Collection characteristics
| Manufacturer | Collection | Class | Plank or tile, mm | Thickness, mm | Density, kg/m3 | Substrate | Warm floor, °C | Non-threshold installation, m2 | Decors, synchronous embossing |
| Alpine Floor | Classic | 43 | 183x1220 | 4 | 2100 | No | 28 | 120 | Tree |
| Real Wood | 43 | 183x1220 | 6 | 2100 | Isofix; 1.5 mm | 28 | 120 | Wood, synchronous embossing | |
| Stone | 43 | 308x604 | 6 | 2100 | No | 28 | 120 | Stone | |
| Sequoia | 43 | 183x1220 | 4 | 2100 | No | 28 | 120 | Wood, synchronous embossing | |
| Grand Sequoia | 43 | 183x1220, 180x1524 | 4 | 2100 | No | 28 | 120 | Tree | |
| Intense | 43 | 183x1220 | 6 | 2100 | Isofix; 1.5 mm | 28 | 120 | Wood, synchronous embossing | |
| Expressive Parquet | 43 | 122x610 | 6 | 2100 | Isofix; 1.5 mm | 28 | 120 | Parquet, synchronous embossing | |
| Steel Wood | 43 | 199x1220 | 5,5 | 2100 | Isofix; 1.5 mm | 28 | 120 | Wood, synchronous embossing | |
| Art East | Art Stone | 43 | 183x1220 | 6 | 1986 | EVA Waffle; 1 mm | 28 | 56 | Wood, synchronous embossing |
| Art Stone Airy | 34 | 150x920 | 5 | 1986 | EVA Waffle; 1 mm | 28 | 56 | Tree | |
| Art Stone Optima | 34 | 184x1220 | 3,5 | 1986 | No | 28 | 56 | Tree | |
| Art Stone Standard | 34 | 181x1220 | 4 | 1986 | No | 28 | 56 | Tree | |
| Art Stone Armor | 43 | 189x1212 | 6,5 | 1986 | EVA Waffle; 1.5 mm | 28 | 56 | Tree | |
| Aquafloor | Art | 43 | 465x915 | 4 | 2100 | No | 28 | 120 | Modular parquet |
| Quartz | 43 | 180x1220 | 3,5 | 2100 | No | 28 | 120 | Wood, synchronous embossing | |
| Stone | 43 | 305x610 | 3,5 | 2100 | No | 28 | 120 | Stone | |
| CronaFloor | Wood | 43 | 180x1200 | 4,5 | 2100 | No | 28 | 650 | Tree |
| Stone | 43 | 300x600 | 4,5 | 2100 | No | 28 | 650 | Stone | |
| Fargo | Classic | 34 | 150x1220 | 3,5 | 2000 | No | 42 | 200 | Tree |
| Comfort | 43 | 180x1220 | 4 | 2000 | No | 42 | 200 | Tree | |
| Comfort XXL | 43 | 227x1520 | 4 | 2000 | No | 42 | 200 | Wood, synchronous embossing | |
| Stone | 43 | 300x600 | 4 | 2000 | No | 42 | 200 | Stone | |
| Parquet | 34 | 123x615 | 3,5 | 2000 | No | 42 | 200 | Parquet | |
| FloorFactor | Classic | 43 | 180x1218 | 5 | 2000 | No | 28 | 200 | Tree |
| StoneFloor | Wood | 43 | 150x1230 | 4,5 | 2100 | No | 40 | 500 | Tree |
| StoneWood | Wood | 43 | 180x1220 | 3,5 | 1980 | No | 28 | 100 | Tree |
| Vinyl Ceramo | Wood | 43 | 225x1220 | 4,5 | 2000 | IXPE, 1 mm | 28 | 100 | Tree |
| Stone | 43 | 470x940 | 5 | 2000 | IXPE, 1 mm | 28 | 100 | Stone | |
| XXL | 43 | 225x1520 | 4,5 | 2000 | IXPE, 1 mm | 28 | 100 | Tree |
Subscribe to the mailing list of new articles and reviews from Doctorfloor.ru
The editors do not claim to have the only correct and correct opinion regarding SPC flooring. If you think that you have more professional, complete and reliable information, contact us by e-mail or through the feedback form in the Contacts section. We will be grateful for your help in filling the resource!
Similar articles
Vinyl LVT (PVC) tiles
Vinyl flooring on rigid WPC base
Why do laminate floors make squeaks and crunches?
If laminate flooring is laid on a wooden base, then in the future it may make crunching and even squeaking noises due to wear and tear on the lower part of the floor. As a result, the laminate can become deformed and break; to prevent this from happening, it is necessary to correct the problem. To do this, the baseboards, laminate and underlay are removed, then the screed is performed and the lamellas are laid.
If the laminate creaks only in one area, then the repair can be done partially, remove the material, and nail the boards tightly to the base of the floor. When the boards are tightly fixed to the base of the floor, the laminate will not creak.
Comparative characteristics of vinyl floors: SPC, WPC, RigidVinyl, LVT, quartz vinyl
| Characteristic | SPC | WPC | Rigid Vinyl | Quartz vinyl interlocking | Quartz vinyl adhesive |
| Wear resistance | Commercial and domestic use, maximum class 43 | ||||
| Water resistance | 100% | ||||
| Laying | Lock connections | Installation with PVC glue | |||
| Warm floor, max temperature °C heating | 40 | 26-28 | |||
| Substrate application | Necessary | Optional | Not applicable | ||
| Elasticity | Rigid base | Elastic floor | |||
| Design Value | Wood or natural stone decors, embossing | ||||
| Tolerance of differences in the base | Up to 5 mm per 2 p.m | Up to 2-3 mm per 2-3 p.m | |||
| Threshold-free styling | Up to 650 m2 | Up to 100 m2 | No limits | ||
| Density | 1980-2100 kg/m3 | 1050 kg/m3 | 1000 kg/m3 | 700-800 kg/m3 | |
| Linear expansion at t=40°С | 0,04% | 0,21% | 0,15% | ||
| Heat loss at maximum permissible heating | 0.2°C | 6.2°C | 1.3°C | ||
Incorrect fastening of the material to the subfloor
Sometimes, due to ignorance, many decide to fix the material to the base using screws or nails. As a result, the laminate will rise and swell at the connecting areas, since the material must be in a free state. Its rise occurs due to the expansion of the material when the temperature changes.
This problem must be corrected by freeing the slabs from the nails; there is no need to remove the coating, it will level itself within a few days. If the problem is not corrected in time, the entire coating will subsequently have to be replaced.
Maintaining a gap between elements of heating and other origins
The compensation distance must be maintained not only from the wall, but also from other communication elements such as heating pipes, furniture legs, doorway clamps, and so on.
If the location of the door stop is planned, then it is fixed to the screed, and not to the laminate, the drilled holes must correspond to the gap, and the main element is selected so that this distance is closed.
If the pipes are circled, then a compensation distance is also left around them, and decorative elements are used to cover the edges. If these rules are followed, the laminate will not rise.
Basic rules for laying laminate flooring
- Polyethylene is spread on the concrete screed so that moisture from the base does not penetrate to the laminate, this will prevent the material from lifting.
- The laminate cannot be fixed with nails or screws; it must be in a free position.
- It is necessary to leave a distance of about 1.5 centimeters from the wall or other elements to allow the material to expand freely and not deform.
- To prevent the slab from getting wet from the inside, all joints are lubricated with wax, then polished without leaving the product on the surface.
- The slabs should not be laid perpendicular to the lighting, otherwise the shadow from the joint will be visible.
- When laying the material, it is necessary to use a backing, otherwise moisture will penetrate to the laminate, it will deform and become wavy.
- The plinth must be fixed not to the floor surface, but to the wall, otherwise the remaining compensation distance will not fulfill its function, and the surface will rise.
- Also, adhesives cannot be used to fix the boards, since the laminate will be tightly attached, which will also lead to swelling.
- In order for the surface to subsequently remain ideal, the screed must be smooth, without flaws and small debris. It must be cleaned with a vacuum cleaner.
- To make it easier to maintain compensation distances, I use special wooden planks, which are placed between the wall and the material when the installation is completed. This will allow you to make gaps of the same size around the entire perimeter.
It will be much cheaper to carry out partial floor repairs than to replace the entire surface, so it is necessary to start work in a timely manner. If you delay in solving the problem, you will have to change all the material, and this is not economical and labor-intensive. In order to avoid such defects in the laminate, it is necessary to install it correctly, using all the necessary materials that prevent moisture from entering the coating. And also make sure that the compensation distance is maintained, that is, the laminate should be positioned in free movement, then when the material expands, it will not rest against various surfaces and become deformed.
conclusions
To summarize, we can recommend the following combinations of underfloor heating systems and finishing floor materials:
- for water TP in a concrete screed, use laid on tile adhesive, ceramic tiles, porcelain tiles, gress;
- for cable electrical transformer substations, use ceramic tiles or laminate laid directly on the heating elements on a layer of glue;
- for infrared film TP, use parquet or laminate laid on a plywood backing, and for special types of infrared film, use tiles on a thin layer of glue.
