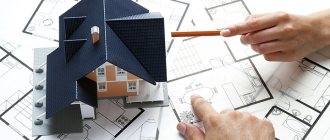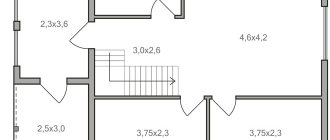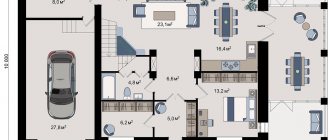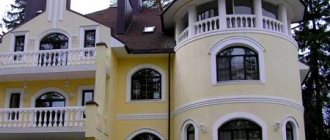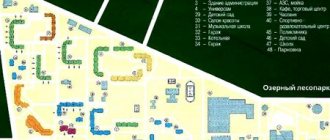Layout on the site
You should start by determining the size of the house and its possible location on the site. This can be done only if you have in hand its detailed plan indicating all dimensions, cardinal directions, relief features, roads, communications and objects already existing on it that are not subject to demolition, if any. It is also advisable to have a general plan depicting neighboring plots and natural objects, so that a beautiful view opens from the windows of the designed house, and not the neighbor’s barn.
Before creating a house project, you need to clarify local requirements for its type and location, find out about the availability of centralized communications, and geological conditions on the site. The following factors are taken into account:
- distance from the facade to the “red line” (usually at least 5 meters);
- distance to the boundaries of neighboring plots (at least 3 meters);
- distance to underground gas and water supply lines;
- availability and location of access roads, etc.
In addition, it is important at this stage to decide on the location of other buildings and areas on the site so that any of them can be conveniently used.
Site plan in 3D image Source mtdata.ru
For example, if the width of the front side of the land plot is 18 meters, then the width of the house cannot be more than 12 meters, since there must be a free three-meter space on both sides of it to the borders. If you are also planning a garage, the distance from which is determined by the meter zone, the dimensions of the house will again have to be adjusted in accordance with these conditions.
Next, you need to think about connecting the house to existing utilities or autonomous life support systems, such as a well or well, or septic tank. The shorter and straighter these lines are, the cheaper their installation will be and the more reliable they will be in operation.
Another important point: how to design a house yourself if development of the territory has not yet begun. Indeed, in this case, it is impossible to visually assess the nature of the soil, the height of the groundwater and other important terrain parameters, on which the choice of the type of foundation, the possibility of building a basement, installing a water well and a septic tank primarily depend. At a minimum, it will be necessary to drill several exploration wells at the future construction site.
On a note! Such surveys are carried out during periods of highest groundwater standing: in early spring after the snow melts or in late autumn, during the rainy season.
The change in water level in the wells has been observed for several days Source www.rmnt.ru
See also: Catalog of popular sites in the Moscow region for the construction of a country house
Individual final project at school - from idea to presentation
An individual final project was invented so that the student could once again demonstrate his knowledge. The project could be a website created independently or a tour of the school museum. Geography teacher Maxim Muromtsev explains what projects are like and how to create your own.
Useful Mela newsletter twice a week: Tuesday and Friday
SUBSCRIBE
A project is a plan, idea, image, embodied in the form of description, justification, calculations, drawings that reveal the essence of the plan and the possibility of its practical implementation.
Why do you need an individual final project?
First of all, for self-esteem. Who am I, what can I do and what do I want? The final project gives you the opportunity to realize yourself and learn something new, to move one step further in your development.
Work on a project requires clear organization. There are documents that define the order of implementation and criteria for evaluating activities. It is worth studying them carefully together with the teacher and parents! Here is a sample list:
- Regulations on project activities of students within the framework of the implementation of the main educational program of basic general education of a municipal educational institution;
- assessment card of the student’s individual final project at the level of basic general education;
- instructional materials for the student and a self-assessment card;
- diary of work on the project;
- consultation plan with a teacher or tutor.
1. Find an idea
Listen to yourself. What do you want to do for your own development? Master new technologies and gain new knowledge, or you want to improve existing skills, or maybe you want to use your talent to create something new or original.
What to do if there are a lot of ideas? Evaluate them all and think about how your activities will benefit you and others. Come to a compromise between “interesting” and “useful.” What to do if you have no ideas at all? Consult with your teacher, parents, classmates, but remember that forced work will not bring any benefit. If you decide to implement someone else’s idea, then try to bring your own, original one.
Project types:
- Research projects have a structure close to genuine scientific research. They involve argumentation of the relevance of the topic, definition of the problem, subject, object, goals and objectives of the study. It is necessary to put forward a research hypothesis, designate research methods and conduct an experiment. The project ends with a discussion and presentation of the results, formulation of conclusions and identification of problems for further research.
- Information projects are projects designed to teach how to obtain and analyze information. Students study and use various methods of obtaining information (literature, library collections, media, databases, including electronic ones, methods of questioning and interviewing), processing it (analysis, generalization, comparison with known facts, reasoned conclusions) and presentation (report, publication, posting on the Internet or local networks, teleconference).
- A practice-oriented project also involves a real result of the work, but unlike the first two, it is of an applied nature (for example, designing an exhibition of rocks for a geography classroom). The type of educational project is determined by the dominant activity and the planned result. For example, a project to study a local area can be of a research nature, or it can be practice-oriented: prepare an educational lecture on the topic “Mountains (or plains) of the Earth.” The preparation of such a project, in addition to the actual substantive content, will include issues of analyzing the audience and the features of addressing it.
- A game project is when participants take on certain roles determined by the nature and content of the project in order to attract the public to solve the problem of the project.
2. How should the project turn out?
The result of working on a project can be either a finished object or information (textbook, website, research results) or an original presentation of your idea (layout, model, drawing, business plan).
Types of project activity products:
- Website;
- video film;
- exposition and tour of it;
- collection;
- model, layout;
- piece of art;
- multimedia product;
- staging;
- holiday;
- directory
- tutorial
- excursion or interactive excursion;
- business plan;
- map, atlas;
- package of recommendations;
- guide;
- directory;
- tutorial.
3. Involve parents
An individual project is a responsible and significant event. Don't be shy to ask your parents for help. Don't refuse help from other people. Your loved ones and friends will support you and help you see the advantages or disadvantages that you yourself did not see. They say that working together unites!
4. How to evaluate your work
Read your Project Diary. Remember the difficulties and how you overcame them. Answer the questions in the questionnaire.
“What did you learn or improve while working on the project?” ABOUT!
- Plan your activities, allocate time
- Organize your workspace
- Finish everything to the end
- Obtain information and select necessary for work
- Highlight the main, essential
- Design the project correctly
- Achieve your goals despite mistakes and disappointments
- Listen to different opinions
- Prove your point
- Create a presentation
- Other
Interview questions after finishing the project
Now that it's finished, what are your initial thoughts on this project as a whole? Are they mostly positive or negative?
- If the result is positive, what specifically comes to mind?
- What were the most interesting discoveries you made while working on this project? About the problem? About Me? About others?
- Identify some of the most difficult parts of working on a project. What is the reason for the difficulty?
- What did you learn while working on the project?
- When did you realize that you had found the final and best solution?
- Do you think your project is relevant, does it relate to real situations and problems?
- How helpful were the consultations with the teacher? Assess your degree of independence.
- How could you help others during the project?
- What have you discovered? What are your greatest strengths? What are your biggest weaknesses?
- What would you do differently if you were starting over again?
- How will you use what you learned in the future?
5. How to organize project protection
Complete the necessary accompanying documents. Create a presentation in which you present all the stages of work on your project. Clearly formulate the goals and objectives of the project. Tell us about your difficulties and achievements. Tell us about your plans for the future.
Creating a House Plan
Before making a layout, we determine the number and size of the required premises in order to imagine the total area of the house and decide how many floors to make. The resulting figure must be multiplied by a factor of 1.25, which takes into account the thickness of the external and internal walls and partitions. And we get the building area along the outer perimeter.
Then we select the optimal length and width of the external walls based on the requirements for placement on the site and the type of building materials. For example, if you decide to build a house from timber, you should keep in mind the standard length of this lumber - 6 meters. To avoid unnecessary trimmings and, accordingly, expenses, it would be logical to choose such house parameters so that they are a multiple of half the length of the beam: 6, 9, 12, 15 meters.
Let's give an example. If the total building area is 180 m2, and the width of the house along the facade should not exceed 14 m, then it can be reduced to 12 m, the length being: 180: 12 = 15 m.
Construction stages
Individual construction of a house according to a developed project includes several main stages.
- Preparatory work. This includes clearing and marking the site, constructing access roads, and fencing the construction site.
- Selection and pouring of the foundation. Depending on the type of structure and soil properties, different types of foundations are chosen: strip or slab, columnar, pile, lightweight or reinforced. To construct the foundations, excavation work is carried out, formwork is installed, reinforced and poured with concrete, then left to harden for a while.
- Construction of the building box. The bottom layer of building material is laid on the waterproofed foundation and secured through a layer of waterproofing. Then the walls are erected, taking into account the gaps for windows and doors, beams or interfloor slabs are laid, rafters are installed and the roof is laid.
- Installation of internal structures of the building and laying of communications.
- Interior finishing: floor screed and decorative covering, installation of windows and doors.
- External finishing of the facade of a building, including insulation and, if necessary, additional waterproofing.
A properly built house can last for several decades without requiring additional maintenance. With proper design and high-quality work, you can significantly save money and get a reliable, durable and beautiful building.
Video description
The video will tell you more about determining the required area of the house and its layout:
See also: Catalog of companies that specialize in the construction of frame houses
We get a box of 12x15 meters. In the case of a small area, you can think about reducing the parameters by using a second floor or attic. We transfer these dimensions to scale onto graph paper, a sheet of squared paper, or into a computer program. The last option is the most convenient, as it allows you not only to make changes, but also to view the project in a three-dimensional image. And also immediately think about the placement of equipment, furniture and household appliances.
Screenshot from the Sweet Home 3D program page Source i.ibb.co
Construction of individual houses and cottages in Moscow using the Houmy.ru service
Construction of an individual private house outside the city, or within the city limits, is a difficult task, but worth the effort. Prices for plots within the city are much higher than in the countryside, however, such a house is much more convenient in location and allows you to save time on traveling to it. Owning your own home provides many advantages: autonomy, absence of neighbors, a garden plot where you can realize your gardening and landscape design ideas. But before construction begins, several important tasks must be resolved. This includes choosing materials and construction technology, searching for a contractor and construction team, and developing a project.
The site has all the necessary information for the construction of individual houses in Moscow: projects and prices for them, finished private houses and cottages with photos and videos, proposals for the construction of turnkey residential houses from construction companies.
Foundation and roof design
This is one of the most difficult stages of such a task as making a house project yourself. Because it requires special knowledge and the ability to calculate the loads on these important structural elements of any building. Relying only on your abilities in such a matter is very risky.
To reduce risk, the project should be kept as simple as possible. And remember that the heavier the structure, the more powerful the foundation should be. For example, a frame house can be placed on screw piles with a grillage, but for a brick building you need a slab or monolithic strip foundation.
Types and designs of foundations Source docplayer.ru
Independent design of the second floor of a private house
A significant expansion of the living space can be achieved by constructing a 2nd level. Upstairs it is customary to have sleeping quarters, sometimes with a bathroom, and a recreation area (gym, billiard room, greenhouse, children's room).
When drawing up a building diagram, you will have to rely on the location of the load-bearing walls of the first floor, the point of the staircase opening, the possibility of connecting communications and coordinate it with the design of the facade. We recommend creating the same layout as in the previous cases.
A feature of the second level is the possibility of placing a balcony or loggia. This advantage should be taken into account. The presence of two floors introduces certain specifics into the organization of heating. Heat supply design is done taking into account lower efficiency at the top and higher efficiency at the bottom.
Communication design
Water supply and sanitation projects will have to be drawn up in two: for internal and external lines. To get convenient communications, on the house plan you must first indicate all the plumbing and water-consuming appliances. Calculate their total flow rate to determine the diameter of the pipes and the type of pumping equipment. If you study the information on this issue, the problem will turn out to be completely solvable.
Connecting your home to power supply is not your task; only licensed enterprises have the right to do this. You need to think about where to place outlets and switches.
How the project is approved before construction begins
So, you made a sketch of the house yourself and, after making more than one attempt, you were able to draw up the plan correctly. Most likely, the project will not be accepted in this form. The number of nuances in construction is so great that even professionals are not immune from minor mistakes.
The best solution would be to provide your experience, wishes, and, based on these parameters, order a working project from a specialized competent organization. The service will allow you to avoid many formalities, for example, electrical wiring and gas supply require certification. In addition, the specialist will most likely notice little things that you did not attach importance to. This will save you time and money. The path from an idea to a document with legal force is quite long and requires a lot of specific knowledge.
