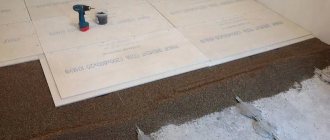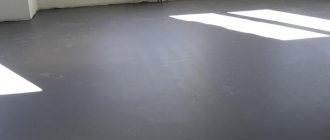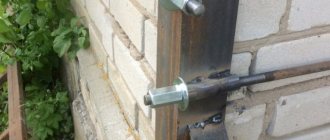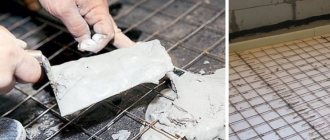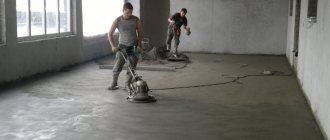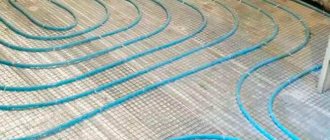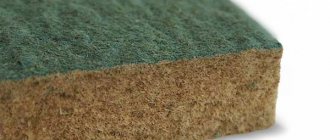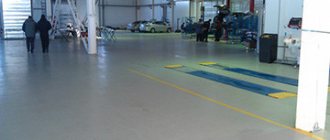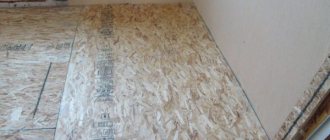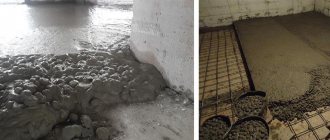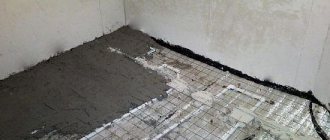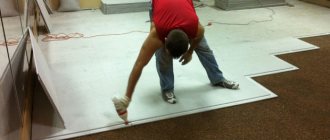A floor screed is a layer of cement-sand mixture that is laid on the floor slab and serves to level or strengthen the surface. During construction work, it is the screed that becomes the rough base on which the finishing coating is laid: tiles, parquet or laminate.
Without a screed, the listed materials will not look as impressive, and the service life of the finished floor will be noticeably lower.
Leveling the base is done in several ways, one of which is a semi-dry floor screed. The pouring technology does not look complicated, so semi-dry screed can be done by home craftsmen who do not have experience in similar work. The main thing is to observe the proportions of the materials used and the sequence of actions.
Features of semi-dry screed
In general, the technology for leveling floors with semi-dry mixtures resembles the traditional method of pouring screed. Here they also use cement-sand mortar, which is poured onto the prepared base and leveled to the height of the placed beacons.
However, the technology also has some peculiarities. In particular, such compositions are characterized by a minimal liquid content.
Water is added in the amount required to hydrate the cement. Thanks to this solution, stable crystalline bonds are formed during the hardening process, which has a positive effect on the strength of the coating.
Step-by-step instruction
Laying semi-dry screed consists of several stages. Each of them requires compliance with the technology recommended by experts.
Surface preparation
Work begins with cleaning the old coating and filling defects:
- large chips and potholes are repaired with sand-cement mortar, small ones - with putty;
- remove traces of paint and greasy stains;
- Use a construction vacuum cleaner to remove small debris and other contaminants.
Next, a waterproof layer is installed on the surface. You can use roofing felt by laying it overlapping and sealing the joints. A simple solution for concrete bases is water-soluble bitumen mastic. The surface is first coated with a primer, then mastic is applied.
The vapor barrier layer can be made of polyethylene film with a thickness of 200 microns. It is laid on a rough screed that extends onto the walls. If there are joints, make overlaps of about 15 cm, and secure the joint with tape.
A damper tape is glued to the walls around the perimeter where the screed meets the floor. This will protect the screed during temperature changes and prevent moisture from leaking from the mortar into the walls.
Installation of beacons
A mandatory step is determining the laying level (zero mark). The floor surface is never completely horizontal, so the screed will also lie at an angle. To prevent this, it is necessary to determine the level. To do this, find the highest point in the room and start counting from it using a laser or hydraulic level.
Installing beacons helps to make the surface of the screed perfectly flat over the entire area. Most often, metal T-shaped strips (painting beacons) are used. Usually they are installed in the direction from the far wall to the wall on which the front door is located, in increments of 20-30 centimeters less than the standard.
Sometimes painting beacons are replaced with a profile for installing drywall. Beacons are placed on piles of thick mortar, approximately equal in height to the expected level of the screed. The placement step along one dimension is determined by the rule, and in another, it should ensure sufficient rigidity of the beacons.
Beacons are placed using a building level. It is necessary to monitor the correspondence of the line of one beacon to the previously “beaten” zero floor mark. It is important that they all form a single plane along which the rule is moved when laying.
Screed reinforcement options
When using this technology, it is possible to use a traditional reinforcing mesh or add fiber fiber to the mixture.
Mesh reinforcement involves the following steps:
- Laying according to the classical rules of 2 - 3 cm of the base concrete layer.
- Installation of reinforcing mesh with fixation of its parts with wire.
- Laying a leveling layer of screed on the mesh.
Modern reinforcing material is fiber fibre. It is introduced directly into the mix, which greatly simplifies the process of laying the screed. Thin threads of polypropylene are evenly and at the same time randomly distributed in the hardening mass of the screed and bind it in all directions. The fibers qualitatively prevent the appearance of cracks in the monolithic coating. Unlike the mesh, which begins to resist after a crack occurs.
Preparation of the solution
A high-quality solution is the main condition for obtaining a strong, dense base. The first stage is thorough mixing of sand and cement. Only after obtaining a homogeneous mass is added water.
Solution preparation technology:
- The mixture is poured onto the film directly at the site where the pyramid is poured. A funnel is made at its top.
- Water with fiber soaked in it is poured into the funnel in the ratio of 70 g of fiber per 10 - 12 liters of water and, accordingly, for every 25 kg of cement and 75 kg of sand.
- Mix all components.
If you have a concrete mixer, the preparation of the solution is faster. 160 liters of sifted sand, 180 g of fiber fibre, 500 ml of plasticizer and 50 kg of cement are loaded into the machine. After mixing these components, pour in 15 liters of water.
A quality test for the prepared mortar for semi-dry screed is forming a lump with your hands. It should hold its shape when compressed and release a small amount of moisture.
The amount of concrete is calculated by multiplying the layer thickness by the floor area. With a thickness of 5 cm per square, 0.05 cubic meters of concrete will be needed. For a room with an area of 24 sq/m, the requirement will be: 24 x 0.05 = 1.2 cubic meters. To prepare this amount you need to use 1.2: 4 x 3 = 0.9 cubic meters of sand and 0.3 cubic meters of cement.
Expert opinion
Mezentsev Sergey Petrovich
Residential renovation and finishing specialist
The stable state of the solution is maintained for 1.0 - 1.5 hours. Then it quickly thickens and becomes unsuitable for installation. Consider this point when mixing a portion of the solution.
Mortar laying process
In general, the laying process consists of step-by-step backfilling of the base followed by compaction:
The prepared solution is laid out on the prepared base and leveled so that its level is higher than the calculated one. Layout begins with lines along the perimeter, starting from the furthest from the entrance. Thus, the insulating and waterproofing layers are pressed down, and their movement during operation is not allowed. The paths between the lighthouses are also filled from the far corner.- The mixture is then compacted to eliminate looseness. To do this, just trample on the screed in concrete shoes. It is also convenient to use a homemade T-shaped tamper made from a 10x20 cm board on a handle. When tamping is done correctly, moisture appears on the surface of the mixture and it acquires a slight gloss. If too much moisture comes out after tamping, it means that the water concentration in the solution is exceeded, and this will complicate the subsequent grouting process.
- After compaction, the screed begins to be leveled. To work, use the rule. They smooth out unevenness. Move the rule towards yourself. Periodically remove excess solution from the rule. The resulting “cavities” are filled with solution using a trowel.
If T-shaped strips were used as beacons, they can be left in the body of the screed: they will be invisible because they are small in size. If the level was set with a metal profile, it is better to remove it after pouring and fill the grooves with a solution, lightly compacting it.
Finishing
The final stage of laying semi-dry screed is grinding the surface. For processing, it is better to use foam or wooden tools. Its size is selected taking into account the size of the area being processed, the presence of columns and other protruding elements.
The work is performed in circular or wide figure-eight movements. Circular ones are used to smooth out small defects - protrusions or cavities. The protrusions are simply cut off. The excess material obtained from this process is distributed into depressions or collected onto an untreated area. Larger cavities and depressions are filled with a loose mixture of sand and cement in a 1:1 ratio. It is easily moistened, slammed down and rubbed again.
It is most convenient to use a special grinder for grouting and sanding. It makes the surface smooth and further compacts the screed. Processing by the machine is carried out in several stages with sequential change of grinding wheels of different grain sizes.
Periodically, with a length of 2 -2.5 m, the surface level is checked. It is carefully placed with a thin edge on the screed. Unevenness is indicated by gaps under the rib. Gaps should not exceed 2 mm per 2 m length. Under
Additional underlying materials allow gaps of up to 4 mm. Control the plane in different directions, rearranging the rule by half the length.
In rooms larger than 12-15 m2, after 24 hours expansion joints are cut along the walls, one-third of the leveling layer deep and 3 mm wide.
After this, the surface is slightly moistened and covered with overlapping sheets of plastic film. Semi-dry screed gains strength in 2 to 10 days. In hot weather, the surface should be lightly moistened with water for several days. Laying the finishing can begin in 10 - 15 days.
For the first 2 days, doors and windows should not be opened in the room, especially if there are drafts. This will lead to premature evaporation of moisture and the formation of deep cracks.
Advantages and disadvantages
Any method of floor leveling has its positive and negative sides.
Knowing these features, you can easily choose the optimal method of pouring screed for yourself, taking into account the specifics of the floor and your personal capabilities.
pros
- Low water content. This nuance shortens the hardening process and eliminates the long process of moisture evaporation. As a result, the risks of pores and cavities appearing are noticeably reduced, so after pouring a semi-dry screed, the rough base is more durable.
- Light weight . This effect is also achieved due to the minimum water content in the prepared solution. Therefore, semi-dry screeds can be poured even in old houses, without fear of excessive load on the supporting structures.
- Minor shrinkage. Considering that the hardening process time is reduced, the screed configuration remains virtually unchanged after drying.
- Cleanliness of work . If necessary, you can fill in a semi-dry screed after finishing the walls. By choosing this method of leveling the floor, you don’t have to worry about splashes and sticky dirt.
- Frost resistance . The minimum liquid content makes the screed more resistant to sub-zero temperatures. The effect is enhanced if specialized chemical additives and plasticizers are included in the composition.
In addition, pouring a semi-dry screed significantly reduces the time required for finishing work. In particular, within a day after installation, you can begin finishing the wall structures.
Minuses
- Difficulty in alignment. Traditional screed spreads well, independently filling the space of the room. With semi-dry mixtures the situation is more complicated. They have to be leveled over the pouring area; difficulties arise with the formation of corners, especially if the correct geometry is crucial.
- Problems with filling large areas. In particular, if the pouring area exceeds 50 square meters, the process will be very labor-intensive, and it will be very difficult to complete the work alone. Mechanized semi-dry floor screed will help solve the problem: the technology requires special equipment, so pouring is carried out by teams of finishers. This significantly increases the cost of performing the work.
- Thickness. This screed is filled with a layer exceeding 30 millimeters. Taking into account the finishing coating, the ceiling height in the room is noticeably reduced.
Plasticizers help correct the shortcomings of semi-dry screed. These are chemical compounds that improve the workability and plasticity of the mixture without adding water.
To ensure that the corners acquire a clear geometry, they are compacted. Of course, such tricks somewhat increase the cost of performing the work, but they help achieve the desired result.
Nuances of technology
In the presence of concentrated operational or structural loads, the minimum layer of the leveling structure is calculated:
- for pushing;
- for compression;
- the methods are specified in SP 52-101.
This is relevant when placing partitions on poured screeds, which are not always constructed from lightweight gypsum plasterboard, but tongue-and-groove slabs and partition blocks are also erected.
Thus, restrictions on the thickness of the screed are relevant only for its minimum value. The maximum height of the structure is practically not regulated. The choice is made taking into account the specific project, joint venture standards, materials and technologies used.
Advice! If you need repairmen, there is a very convenient service for selecting them. Just send in the form below a detailed description of the work that needs to be performed and you will receive proposals with prices from construction teams and companies by email. You can see reviews about each of them and photographs with examples of work. It's FREE and there's no obligation.
>
Recommended screed thickness
An accurately calculated screed thickness is one of the key conditions for high-quality pouring of a semi-dry mixture.
As noted above, the solution contains virtually no free water, so drying and hardening occur at an accelerated pace.
Given this feature, you should not skimp on the thickness of the subfloor. If the subfloor is too thin, the compound will harden before the mortar sets to the subfloor. As a result, the screed will be brittle and will likely crack under any load on the surface.
On the other hand, excessive thickness will create additional load on the supporting structures. On average, every centimeter in excess of the recommended norm will create a pressure on the base of 100 kg/m2. Therefore, the recommended thickness of the screed should not exceed 4-5 centimeters.
To avoid possible problems, installation of semi-dry screed is carried out using the “floating floor” technology. A special feature of this system is the absence of fixation of the screed to the base and wall structures. To achieve this effect, a semi-dry screed is usually laid on a thin layer of expanded clay or waterproofing; There is sound insulation between the wall and the subfloor.
The floating floor eliminates the stress that arises during the setting of cement-sand mortars.
Varieties
Rough screeds are divided into the following types:
- By type of materials:
- Concrete.
- Cement-sand.
- Plaster.
By type of installation:
- Wet.
- Semi-dry.
- Dry.
- Liquid.
By type of adhesion to the base:
- Related.
- With a separating layer.
- Floating.
Reinforcement
Let us immediately note that the technology of pouring semi-dry screed does not require the installation of reinforcing mesh, so this stage of the work can be eliminated. However, experienced builders and finishers do not recommend neglecting this nuance.
Reinforcement of a semi-dry screed significantly increases the physical and mechanical properties of the subfloor, and therefore the finishing coating.
It should be clarified that the optimal reinforcement option is fiberglass.
In comparison with the usual reinforcing mesh made of plastic or metal, fiber fiber has the following advantages:
- the material can be added directly to the batch, which simplifies the pouring process and reduces the cost of the work;
- due to the chaotic arrangement of threads in the solution, the strength of the screed increases many times;
- fiberglass prevents cracks from appearing, and the mesh prevents the resulting damage from spreading further.
If for some reason it is decided to reinforce the screed with mesh, it is laid during the pouring process. In particular, first the area is covered with 2-3 centimeters of solution, and a reinforcing mesh is laid on it. It is covered with a leveling layer, which brings the thickness of the screed to the specified parameters.
Method 3: reinforcement with polymer mesh
This is one of the simplest methods of reinforcement. It is mainly used not for special strengthening of the screed structure, but to prevent cracking of concrete or cement mortar during complete drying and minor deformations. Often the mesh is placed directly on the base, especially if it is a film located on a bulk cushion or layer of thermal insulation, to prevent cracks from forming on the underside of the screed.
Polymer meshes are most widely used in the process of reinforcing self-leveling floors. This is due to the ease of its distribution and the technology features of the self-leveling floors themselves. When forming them, the main desire is to reduce the volume of solution consumed and the thickness of the resulting layer, and reinforcement options using rolled wire, much less reinforcement, are not suitable for this.
An incorrectly selected screed thickness can lead to very disastrous consequences, such as:
- failure of the floor covering
- cracking of too thin layer of screed
- the layer is too thick, when installing heated floors it will take a long time to warm up
On many construction forums you can find reviews about the mountain - craftsmen whose work guarantees you the dismantling of new floors and financial losses. Therefore, it is better to do all the work yourself, following all the recommendations.
Preparing the base for pouring semi-dry screed
Despite the fact that the screed is a subfloor, you should not lay the mortar on an unprepared base; this will negatively affect the strength of the structure, even if the other conditions of the pouring technology are met impeccably.
In particular, the base is cleared of areas of exfoliated cement, the resulting voids and cracks are filled with cement mortar.
Places where the floor meets the walls must be covered, even if there are no voids or cracks. Protruding areas are knocked down using a hammer drill.
Surface preparation
- Carefully inspect the base. It is important to identify any voids or delaminations that may exist. After this, you need to open them and fill them with cement mortar. The same should be done with cracks and other defects.
- The joints between the floor and walls must be treated with cement mortar. Even if the connections are in perfect condition.
- At the last stage of preparation, you need to get rid of grease stains, traces of paint and debris. The surface must be perfectly cleaned and degreased.
Tools and materials
It is impossible to stir the solution with bare hands, so at a minimum you will need a container for preparing the mixture and a shovel for mixing the components.
Ideally, a compact concrete mixer is used to prepare the cement-sand mixture, but not every household has this equipment.
In addition, you will need tools to level the screed and compaction. A metal profile of a given height is usually used as beacons.
Pay special attention to the components for preparing the solution.
In particular, when choosing materials you should be guided by the following criteria:
- Sand . The recommended particle size fraction should not exceed 2.5, the permissible content of silt-clay inclusions is up to 3%.
- Cement . It is allowed to use material of grades M400 and M500. When Portland cement M500 is included in the solution, the screed can be poured in rooms with high humidity levels. It is important to understand that cement is purchased only with an unexpired shelf life, in its original packaging.
- Water . You should not collect water from natural reservoirs: it may contain not only dirt, but also foreign impurities that can deteriorate the quality of the solution. Regular tap water is suitable for preparing the mixture.
Plywood or OSB subfloor
To install a plank floor under tiles or parquet, thick moisture-resistant plywood of the FK brand is used.
- Use a building level to check the slope. Its maximum permissible value is 0.2% of the length or width of the room. If the deviation is greater, then you can fill the concrete floor with a self-leveling mixture or lay plywood on the joists on adjustable supports.
On the logs
- Cut the plywood sheets into four pieces. Inspect the workpieces. Elements with delaminated ends are unsuitable for use.
- Cover the area of the floor under the first workpiece with a layer of glue 2 cm thick.
- Glue a piece of plywood.
- Secure the plywood with self-tapping screws, first around the perimeter, then diagonally. The distance between the screws is 20 cm, the distance from the edge of the sheet is 2 cm. The caps must be recessed.
- Sequentially attach all the plywood according to the principle of brickwork. Leave a gap of at least 3 mm between the sheets, and 10 mm between the plywood and the walls.
- Fill the seams between the sheets with putty.
- Use a sander or sandpaper to sand the new floor. After this, you can install finishing materials - tiles, linoleum, laminate.
Voice
plywood floor
Article rating
Recipe for preparing the solution
In order for the screed to harden evenly and gain the required strength, components are added in strictly defined proportions.
The recommended ratio of sand and cement is 3:1, respectively.
An important factor is the addition of water to the solution. The finished composition should have the consistency of sandy loam: it will gather well into a dense lump, but not release moisture when squeezed.
It is very difficult to achieve this by pouring water “by eye”, because here you have to take into account the moisture content of the sand, so in each specific case the percentage of liquid and dry components will change.
To prepare a high-quality solution that meets all technological standards and requirements, you can listen to the following advice:
- If the prepared portion of the solution oozes moisture, dry components are added to the composition, while strictly maintaining the ratio of sand and cement.
- Fiber fiber is added with each addition of water, which will allow the polypropylene threads to be evenly distributed over the entire pouring area. The recommended amount of reinforcing fiber is about 80 grams per bucket of water.
- The solution is prepared based on the pouring speed: 60 minutes after installation, it will no longer be possible to level the screed.
If pouring a semi-dry screed is done manually, installation is carried out layer by layer with simultaneous compaction. In particular, first a bottom layer equal to half the specified thickness is laid, and the solution is carefully compacted. After this, the remaining part is poured, which is compacted and sanded.
Preparatory work
The thickness of the multi-layer cake should be at least 50 centimeters. This must be taken into account when removing soil to the required level.
Sequence of preparatory work:
- The soil, developed to the required level, is leveled and compacted using a vibrating plate, wooden block or other heavy object. This will prevent subsidence and possible deformation of the screed.
- To protect against groundwater and improve the waterproofing properties of the preparation for the screed, we cover the soil with a layer of clay at least five centimeters thick. To create a denser insulating layer, the clay must be moistened during compaction.
- We make a pillow of sand, about 10 centimeters thick. For this, you can use sand of any fraction, even quarry sand. After spilling water, we tamp it layer by layer and level it, passing it four or five times with a vibrating plate in different directions.
Figure 2. Sand compaction with a vibrating plate.
- We fill in a layer of coarse crushed stone or gravel, fractions 40-60 millimeters, with a layer of 8-10 centimeters and compact it thoroughly;
Important! Some builders lay down a layer of crushed stone first and then sand. With such a sequence, over time, sand will seep through the crushed stone and subsidence and deformation of the floor may occur.
Figure 3. We pour crushed stone over a layer of sand.
- We make waterproofing from polyethylene film, at least 200 microns thick. It is better to take sleeves for this, laying them without cutting them. This results in a two-layer coating. If groundwater is high in your area, laying a bitumen-polymer roofing membrane will be more reliable.
If possible, we lay the waterproofing in a single sheet. If such installation is not possible, we glue the joints of the canvases laid with an overlap of 10-15 centimeters with construction tape. We place the canvases on the wall above the level of the finishing screed and fasten them to the wall.
Figure 4. Installation of waterproofing made of polyethylene film and fastening of the damper tape.
- We lay a damper tape around the perimeter of the premises, insulating the screed from the wall and protecting it from destruction due to shrinkage deformations.
- We pour a rough screed of lean concrete with the addition of crushed stone of fraction 20-40, 40-50 millimeters thick. The approximate proportions of cement, sand and crushed stone are 1:3:4.
Differences in height of the concrete base are allowed up to four millimeters.
Two days after pouring, it is necessary to reinforce the concrete. To do this, apply a layer of liquid glass with cement to the surface of the screed using a roller or spray and rub it in with a grater.
Iron plating increases the strength and waterproofing properties of the screed.
Concrete gains strength within 28 days, but the next stage can be started after 7-10 days.
- We arrange thermal insulation of the base. It is better to use extruded polystyrene foam or PSB-25 foam for this.
Polystyrene foam is cheaper, but it is afraid of direct contact with concrete, so it must be insulated from the concrete with plastic film.
Below - from the rough screed, from above - from the finishing screed.
Figure 5. Thermal insulation under a foam screed.
Expanded polystyrene insulation may not be insulated.
I recommend! To control the level of each layer, we drive a peg into the soil with markings of the layers. After arranging the entire pie, remove the peg. We check the horizontality of the layers with a level.
Multi-layer preparation allows you to create a high-quality, reliable base for the screed.
How to calculate material consumption?
In this case, experts recommend starting from the amount of cement required to prepare the solution.
By the way, this is the most expensive component in pouring semi-dry screed, therefore, knowing its consumption, you can plan the construction budget in advance.
The calculation is based on a square meter of pouring area, which on average requires 30 kilograms of cement. Please note that the figure is approximate; exact information is indicated by the manufacturer on the packaging and will depend on the thickness of the screed and the moisture content of the sand.
Let’s assume that the screed is poured in a room with an area of 50 square meters, which means that it will take 1,500 kilograms of cement, or 30 fifty-kilogram bags, to prepare the solution. Keeping the proportion 1:3, we multiply the total amount of cement by three, and we get 4.5 tons of sand.
If a plasticizer is added to the mixture, the amount of chemical additive is determined at the rate of 1 liter per 100 kilograms of the finished mixture.
Thickness of self-leveling floors
As you might have guessed from the name, self-leveling floors are those that are applied by pouring. Thanks to special polymer additives, such a floor, even with minimal thickness, will have unique properties. The thickness of self-leveling floors is the most important factor, since their thickness will change depending on the composition of the self-leveling floor.
Self-leveling floors can be divided into three categories:
- thin-layer - the height of the mixture can reach less than 1 mm
- mixtures with a thickness of 5 mm
- highly filled mixtures with a thickness of 8 mm
The minimum thickness of self-leveling floors is 1 mm, the maximum is 8 cm. There is no point in filling deep areas with self-leveling floors - for this you need to use basic mixtures. They allow you to level out large differences and unevenness, and use self-leveling floors for the finishing coating.
Semi-dry screed laying technology
As mentioned at the beginning, this is a simple job that absolutely anyone can handle. Filling is performed in a certain sequence.
The workflow includes the following steps:
- the prepared and cleaned base is covered with a layer of waterproofing so that the material extends 10-15 centimeters onto the wall structures;
- Guides of a given height are placed on top of the waterproofing. To simplify the task, you can first apply markings to the walls using a laser level;
- the distance between the beacons is calculated in such a way that the alignment rule is based on 2 adjacent profiles;
- the solution is mixed in compliance with the specified proportions and brought to the desired consistency;
- the first layer of the mixture is thrown between the beacons, which is immediately compacted;
- after laying the second layer, the solution should hide the tops of the beacons; the mixture is immediately compacted and leveled;
- When the screed is laid, it is immediately sanded.
If the pouring area exceeds 15 m2, the next day after laying the screed, expansion joints are cut along the wall structures.
Floor screed in parts
The floor slabs, which became visible after dismantling the old wooden floors, were very uneven, with protruding gravel, drops and electrical wiring of the neighbors below. It was not easy to place the stepladder firmly on such a base, and the vacuum cleaner kept falling during cleaning. To soundproof the floor in the future, you also need a flat surface. Therefore, I decided to make a “rough” floor screed of minimal thickness. Since it is unrealistic to fill the entire area of the apartment at one time without a concrete mixer, I screeded the floor in parts.
Floor slabs to screed
Floor screed in parts: inspection of floor slabs.
First, I set up a laser level, examined the floor slabs throughout the apartment and selected the highest and lowest places.
Important: it may turn out that the highest point is some kind of protrusion or fragment of old plaster on the ceiling. You can simply knock it down and thus “lower” the highest point.
The highest points were in the kitchen and hallway areas. And the lowest is in the bathroom area. The difference was 5-6 centimeters. In the rest of the apartment the differences were less. I decided to pour the screed in the kitchen, hallway and bathroom separately and not tie the level in these rooms to the rest of the area. There were several reasons for this: 1) Tiles on a floating screed are planned as flooring in these rooms. The rest of the area is covered with laminate on plywood along the joists. 2) If you don’t separate the corridor from the kitchen and make one level everywhere at the highest point, then you’ll have to add 2 centimeters to the rest of the apartment. And this is an additional ton of mixture, which will entail additional financial, labor and time costs.
To prevent the wiring laid on the floor slabs from popping up, I fixed it in advance using metal brackets and sand concrete:
Before starting to install the screed, the flaking areas and the old dried building mixture were knocked off the base. The base was then cleaned using a broom and vacuum cleaner. After that, I treated it once with Ceresit CT 17 primer so that the absorbency was maintained.
Floor screeding in parts: division into zones and calculation of the amount of work.
The area of the apartment is about 43 square meters. The average thickness of the screed is about 4 centimeters. For these works, I decided to use sand concrete grade M 300.
Having such data, you can calculate how much material is needed. Sand concrete consumption is about 17 kg per 1 square meter of area with a layer thickness of 1 centimeter. It turns out that with an average thickness of 4 centimeters per 1 square meter, 68 kilograms of the mixture are needed. And for the whole apartment - three tons (2924 kilograms). It is unrealistic to fill such a volume at one time alone.
Based on this, I did the screed in parts in the following order: 1) bathroom; 2) kitchen; 3) the first part of the living area; 4) the second part of the living space; 5) the third part of the living space; 6) corridor.
Floor screed in parts: pouring order
Installation of screeds in the bathroom and kitchen.
By the time the screed was installed in the bathroom, I had already installed the first row of wall blocks. It turned out to be very convenient to work with, since the blocks created clear boundaries. Their height made it possible to work while outside the room. In the bathroom, the floor level should be lower than in the rest of the apartment. I also decided not to lay any cables in this area. Therefore, I simply placed the beacons evenly and stretched a minimal layer over them.
Drying time for semi-dry screed
High hardening speed is one of the key advantages of this technology. In most cases, already 12 hours after completion of the work, a semi-dry screed will easily support the weight of an adult.
After a day, you can begin further finishing the room without fear of damaging the subfloor.
The interval between pouring the screed and laying the finishing floor covering directly depends on the chosen finishing material. For example, installation of tiles or porcelain stoneware is possible after 2 days, linoleum can be laid in a week, and parquet or laminate flooring can be laid only after a month.
Briefly about the main thing
Semi-dry screed differs from traditional screed in the solution used, which contains a noticeably smaller amount of water.
The optimal coating thickness is 40 mm, so if it is necessary to increase the layer, it is recommended to first fill the base with expanded clay.
Under the screed there can be a concrete and wooden base, with a waterproofing sheet or a heat-insulating layer, for example, polystyrene foam, and a damper tape is laid around the perimeter.
The composition of the working mixture is Portland cement, sand and water.
As an addition, synthetic microfiber is added to the mixture to strengthen the thin-layer coating.
According to the technology, the base must first be repaired and “cured” of fungus and corrosion, cleaned of dirt and dust, and treated with a primer.
It is easier to distribute the semi-dry solution over the site using the rule and pre-installed beacons (metal beacons must subsequently be removed).
Compaction of the mass can be done manually with a trowel or trowel by pressing; it is more practical to perform the task with a vibrating tamper.
An hour after compaction, the surface is polished using a special unit or grouting is done manually with a trowel.
For the first 12 hours, the formed leveling coating should be covered with plastic film.
After 5 hours you can walk on the concrete floor; it can withstand a load of 100 kg/sq.m.
Ratings 0
Proper care and operation
Despite the fact that a semi-dry screed hardens within 24 hours, the cement-sand mortar gains the specified strength in almost a month.
To avoid drying out too quickly, it is recommended to moisten the subfloor with water for 3-5 days.
As a result, the screed will harden and gain strength, and not dry out, losing moisture. If the rooms are too hot, the subfloor can be covered with burlap or plastic film.
In order not to damage the screed, it is strictly forbidden to install stepladders or scaffolding on the surface within 10 days from the moment of pouring.
If a “warm floor” system is to be installed under the final coating, installation work begins after 20 days.
In addition, it is recommended to prevent heavy or sharp objects from falling onto the screed.
Floor pie in the shower using insulation. Floating floor
Floating floor with insulation (or bedding) in the shower stall/room.
- floor slab
- thermal insulation / bedding (20-100mm)
- reinforced mesh (2.5-4mm)
- damper tape (5-10mm)
- finishing floor screed (60-80mm)
- elastic waterproofing with overlap on walls (1-2mm)
- elastic tile adhesive (1-5mm)
- finished floor covering (ceramic tiles / mosaic) (2-12mm)
Application area
Semi-dry screed can be found in an apartment, private house on the ground or rough foundation. This floor modification option is used in the following cases:
- Strict restrictions on the time allocated for repairing the floor in a private house or apartment;
- Thin ceilings between floors;
- High probability of liquid leakage to the lower floors.
Related article: Making a wall-mounted clothes dryer with your own hands
Before you properly make a semi-dry type floor screed, it would be a good idea to learn about the base on which it is applied.
- Wooden floors. They can be present in a private house or in old-style houses.
- Concrete floors. They can be found everywhere in high-rise buildings.
- Right on the ground. This is compacted sand, gravel and sand soil. Filling on the ground is carried out in basements, private houses, and on the first floors.
FAQ
We made a screed 5cm thick. along wooden joists, inside the heating pipe. But when we started cleaning it, we discovered that in some places the cement was crumbling. How to eliminate defects?
Strengthening and dust-removing impregnation Monolit 20M will help. It is applied until saturated with a conventional spray on a prepared surface that has been cleared of dust and dirt. The composition reacts with cement, fills all pores and cracks, thereby making the top layer monolithic. It helps in 90% of such cases.
How long should a semi-dry screed dry before laying the laminate?
Despite the rapid evaporation of the main amount of water, part of the moisture is retained in the base laid using the semi-dry screed method for up to 30 days. Therefore, it is better to lay the laminate no earlier than after 35 - 40 days. Otherwise, it may absorb moisture and warp.
Is it possible to use semi-dry screed as floors on the ground?
Semi-dry screed can be used as floors on the ground, with a layer thickness of at least 8-10 cm and reinforced with metal mesh.
What density of polystyrene foam is needed under the screed so that it does not spring or crack?
Optimal density is 35 kg/m3.
When can you enter a room with a semi-dry screed?
You can walk on the frozen solution after 12 hours. After 5 days, the surface will become strong enough to withstand a load of 100 kg. Stepladders and scaffolding are available in a week.
Laying semi-dry screed yourself does not require any special skills. If you follow the technology and take into account the recommendations of specialists, success is guaranteed.
