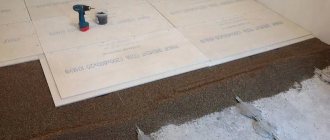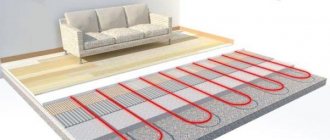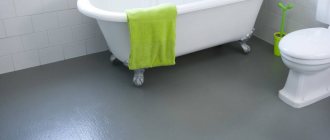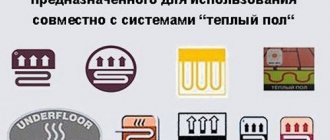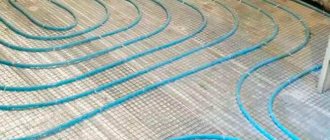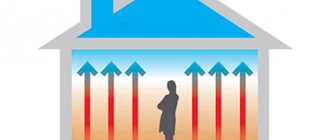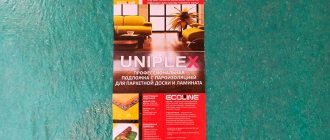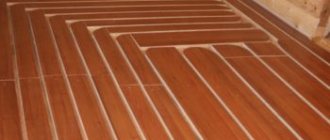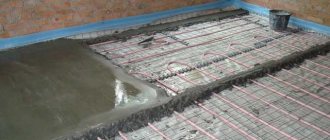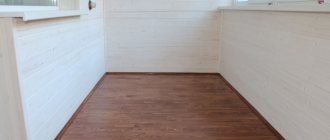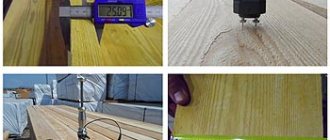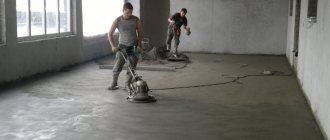A warm water floor is an excellent additional option for heating an apartment, and in a private house this system is often the main and only source of heating. The efficiency and duration of operation of the device depends not only on the correct installation, but also on how the heated floor was poured.
To fill the floor in a house, you need to divide its surface into rectangles. You need to start from the corner farthest from the entrance. Using guides, fill each area with a 10 cm layer and level it with a shovel. The entire surface is rolled with a needle roller to remove air bubbles and then leveled as a rule. After pouring is completed, the guides are removed and these places are filled with concrete.
The screed plays a large role in this design; it is responsible for protecting the circuit from mechanical damage, and for the correct distribution and exchange of heat. Therefore, when pouring a heated floor, you need to follow a number of rules, which we will discuss in detail in the article.
Why do you need a screed for underfloor heating?
Heated floor screed is used during the installation of a heating system to level the surface. A layer of concrete covers the pipes and fills all the areas between the turns. Thus, the entire system is located inside the concrete screed. As already mentioned, it reliably protects it and reduces heat loss during operation.
When a special plasticizer is added to the mixture, air bubbles will be removed from the concrete, resulting in a very dense screed. The outer layer of the screed is the base for the decorative floor covering.
A screed under a warm water floor not only protects the pipeline well from all kinds of damage, but also promotes uniform distribution of heat over the floor surface. It also supports thermal and sound insulation of the lower floors.
Temperature gaps
The main reason why cracks appear on a concrete screed is the incorrect location of expansion gaps.
According to the instructions, when installing a screed heated floor in rooms with a complex layout or having a large area, it is correct to divide the room into zones before pouring the concrete. The demarcation needs to be done with a damper tape, 5-10 cm thick, and the entire area along the walls is laid with it.
The damper tape helps protect the heating system from damage, because during the heating process the structural elements expand. If you do not install the damper tape, the concrete floor screed will quickly crack.
There are several points by observing which you can correctly arrange expansion joints:
- Each zone that is fenced with tape should be no more than 30 m2, and the sides should be no more than 8 meters long.
- If the room has a complex layout, it is divided into square or rectangular zones.
- In some conditions, it is possible to make divisions at 1/3 of the depth of the solution.
- After the floor screed has hardened, the seams are sealed.
Advantages and disadvantages of dry screed for warm water floors
Before choosing a dry screed for a heated floor, you should understand its pros and cons:
- First of all, it is worth noting the fact that the technology of dry screed is not complicated; it can be performed by a person without special training, which cannot be said about concrete;
- secondly, it can be done in several stages, gradually and slowly. You won’t have a lot of time to do cement work; here you need to process a large surface in a short time, because... the solution quickly thickens and becomes unusable;
- After completing the sand-cement screed, you will have to wait about four weeks until it dries completely. There are no such difficulties with dry; it dries very quickly;
- In addition to the heated floor system, communications and electrical wiring can also be placed in the loose layer;
- if the water circuit is damaged and you need to repair it, access to it will be unhindered;
- the structure weighs little, so you can carry out installation work on any floor;
- You can use any base (concrete and wooden floors.
Flaws:
- dry screed is a favorable breeding ground for insects and rodents;
- in case of a leak, moisture accumulates inside the floor, which may result in an unpleasant mold smell, and then you will need to completely redo the floor;
- a screed using gypsum plasterboard is not able to withstand auxiliary partitions in a room made of blocks or bricks, because it will simply push through, which will cause the floor to become wavy.
You can use our warm water floor calculator.
Types of insulation
When preparing the base for a heated floor, thermal insulation material plays an important role. When choosing it, the characteristics of the room and the type of base are taken into account.
The bulk of insulation has the same degree of thermal conductivity, but its thickness should be selected individually.
Let's look at the most common types of thermal insulation.
Expanded polystyrene and foam plastic
The production technology of polystyrene foam insulation is the formation of channels in the texture of the material for air movement. The products are durable and can withstand heavy mechanical loads. Foam insulation is lighter, it “breathes” well - it allows water vapor to pass through better.
Penoplex is available in different sizes: 120 X 240 cm, 50 X 130 cm, 90 X 500 cm. These products differ in density: polystyrene - 150 kg/m³, polystyrene - 125 kg/m³. Since foam plastic is less dense, it is deformed under physical influence, which reduces its thermal insulation properties. Therefore, it is more often used when laying between joists.
Cork
Natural material, the main raw material for production is oak bark, so the product is expensive. It is produced in sheets and rolls, but the characteristics are the same, the only difference is in thickness.
Cork gasket is:
- low thermal conductivity;
- waterproof;
- elasticity;
- light resistance;
- fire safety;
- resistance to temperature changes;
- chemical resistance.
If funds allow, this substrate is the best option - it saves heat resources.
The material does not shrink or deform under mechanical stress. Mold does not form on the cork and does not attract insects. The only negative is that it steals the height of the room.
Mineral wool
A long-known type of insulation with increased fire safety. Available in slab form, which is convenient for installation. In the presence of an aluminum substrate, the useful coefficient of mineral wool increases several times, even when installed on the ground.
The structure of the material is rigid, so it is not susceptible to chemicals. In addition, it retains heat well and absorbs noise.
Despite many advantages, there are also disadvantages:
- contains toxins and carcinogens;
- Mineral fibers are hygroscopic and require protection from moisture.
Foamed polyethylene
Today, penofol is often used as thermal insulation. The thickness of the product reaches 3 - 10 mm, the surface is foil with reflective properties. This layer eliminates the need for waterproofing material.
Foamed polyethylene is:
- with one layer of foil - grade A;
- with two - B;
- self-adhesive (foil on one side, self-adhesive base on the other) - C;
- combined (foil on top, special film on bottom) - “ALP”.
All of these insulation models are excellent for preparing the basis for a water-heated floor. It should be said that this material absorbs moisture, which leads to a decrease in thermal insulation properties.
The essence of dry screed technology for heated floors
As the name implies, “dry” means a light system, without the addition of water and plasticizer. A heated water floor is a fairly massive structure, and if you use a wet screed, the level of the floor itself increases.
Using a wet screed, the ideal thickness of the cake is approximately 50-70 mm. However, as practice shows, very often the thickness of the cake reaches 100 mm or more.
It is worth saying that not every room has the required ceiling height to compensate for the lost centimeters. In addition, a wet screed increases the load on the floors of the building. The weight of 1 m² of a heated floor with a concrete screed is 200-300 kg. It is clear that the weight of the structure in a room of 15-17 m² will be serious and not the weight of the house, much less apartments, are designed for such a load. Therefore, many users prefer dry screed.
Dry screed for heated floors can be made in two variations:
- wooden;
- polystyrene.
Based on what materials are used, the name and installation method are determined. In this case, strips and boards made of OSB, gypsum fiber board and chipboard act as the main support. But you can use any other tiled material. For a polystyrene system, the support layer is made of polystyrene boards. Insulating layers are laid directly on this base, in which there are grooves for installing water circuit pipes. The final coating here will be not a monolithic concrete slab, but a stacked structure made from gypsum fiber board sheets.
Concrete production
The main indicator of concrete is density, which directly depends on the brand. In rooms with low load, grade 150 is sufficient. If we are talking about living rooms and other rooms where people appear more often, there is heavy furniture, and so on, it is better to purchase cement grade 300–400.
In some cases, additives are used. It is important to remember that a properly prepared composition does not require additional components, but if the budget allows and there is a desire to play it safe, then you can purchase such materials. Plasticizers are also very often used; they make the solution more elastic, making it easier to work with and fill in uneven areas.
For domestic premises, concrete grade No. 150 is quite sufficient.
If a regular mortar is prepared, then 1 part cement and 3 parts sand are required. It is very important to pre-sieve the cement and sand so that there are no lumps in them. Water must be added until the mixture has the consistency of thick sour cream. If screenings are used instead of sand, the proportion will be 1:6. If crushed stone is added, the ratio is as follows: 1 part cement, 4 parts crushed stone and 3 parts sand.
Important! Filling the floor with a composition containing crushed stone requires further leveling work.
There are also ready-made mixtures on sale that were manufactured strictly according to technology in the factory. They are more expensive than individual components, but in this case there is practically no risk of incorrectly preparing the composition.
Specialized mixtures will cost one and a half times more than a homemade solution, but the quality of the screed increases significantly
Wooden floor heating system
This method is used most often. The thickness of the materials used for the support layer should be slightly higher than the diameter of the water circuit pipe. In this case, you can use plywood, gypsum fiber board, fiberboard, MDF or chipboard. When laying the strips, you need to determine the width in accordance with the pitch of the heating pipe. They need to be fixed using damper tape.
The support layer is placed across the supporting structures (joists). The route of the future water circuit should be schematically marked on it. Each of the pipes must be lined with support strips, taking into account a distance that is slightly greater than the diameter of the pipeline. In the area where the water pipe bends to turn, the support strips are rounded.
In the middle of the support rails there are special plates that distribute thermal energy. The design of these plates includes a special groove into which the water circuit pipe fits precisely. Ultimately, the pipe will fit as tightly as possible to the plate. The heat transfer effect is increased.
The plate covers at least 80% of the floor area. The pipeline, which is placed in the described plates, does not need to be additionally fixed to the supporting base.
The next stage is the covering itself. To do this, you need to use gypsum fiber sheets or other materials that are suitable for this technology. The process of installing sheets is carried out using special self-tapping screws. As a result, you will have a structural base, a load-bearing and heat-distributing layer on which the floor covering is laid.
For finishing you can choose different materials, but you should take into account a number of nuances:
- wood (parquet, laminate, regular boards) must be certified to work with heated floors;
- if you want to lay ceramic tiles, then you need to take care of an additional layer of gypsum fiber board, which is attached to the bottom layer of the structure.
If we compare the wooden system with the polystyrene one, the first option has a number of advantages.
Laying
When installing any of the above dry screed systems, there are three main options for the location of the water circuit (heating pipes):
- snail;
- snake;
- double snake.
Attention
The most practical option is to lay heating pipes using the double snake principle. When using a double snake, the coolant does not lose the temperature necessary to heat the room.
Polystyrene underfloor heating system
The use of synthetic materials as key design elements makes it possible to work with any type of residential building in which a warm water floor is installed. The polystyrene system is suitable for both concrete floors and wooden structures. The key feature of the technology is the ability to lay stacked structures directly on old coatings.
The main requirement for polystyrene systems is that the base surface must be well prepared, cleaned and leveled.
Dry backfill Knauf for floors
The sequence of installation actions in this case is as follows:
- On a clean and leveled surface, it is necessary to lay a polyethylene film, the thickness of which is 150-200 microns. At the joints the film is laid with an overlap (10 cm). The joints must be sealed with mounting tape;
- A damper tape is laid along the perimeter of the heated room on the load-bearing walls;
- profile polystyrene foam can be laid on top of the polyethylene film;
- The water circuit pipe and heat distribution plates are installed on top;
- in the areas of pipe bends where the plate ends, linings are made of polyethylene film under the pipes;
- after the heating pipe is laid, the entire structure must be covered again with plastic film, the thickness of which is 100-200 microns;
- then GVL sheets are placed on the structure in two layers. The total thickness of this coating must be at least 20 mm.
After all the above manipulations have been completed, you need to decide on the finishing coat.
Ceramic tiles cannot be laid on a polystyrene system without a rigid frame. Due to the excessive rigidity of the tiles, the flooring will crack too quickly (due to insufficient rigidity of the base).
You can replace profiled polystyrene with regular polystyrene foam sheets. To do this, you must perform all the actions prescribed by the basic technology. An advantage of this method is the increased rigidity and strength of the dry screed.
Polystyrene systems cannot be used for heated floors that are connected to a centralized heating system. Too high a temperature regime for heating the coolant can damage polystyrene foam.
Alternative to concrete construction
An alternative to concrete screed is a multi-component system that allows you to create a floor covering without the participation of wet processes. Therefore, this system is also called “dry screed”; moreover, it is often laid under the board: there are several options:
- Classic . Such a screed consists of the following layers - waterproofing, compensation tape, filler, rough and finishing coating. Each of these layers determines its functions in overall heating;
- Floating . Its composition is similar to that of classic dry screed, but another, bottom layer is added - a layer of thermal insulation materials. The use of a floating dry screed can further increase the sound insulation of the room;
- Semi-dry . It differs from other types of dry screed by the minimal use of water in fillers and the absence of a rough coating, because The finishing coat is applied directly to the hardened screed.
Installation of warm dry floor
In order for the heated floor screed to be performed at a high level and of good quality, it is necessary to comply with a number of requirements and installation rules:
- When installing a heating system, before pouring the solution, it is necessary to thoroughly clean the surface of construction debris, dust and dirt. If this requirement is neglected, then during hardening the solution may completely peel off from the base.
- You need to start laying the screed from the walls opposite to the entrance. It is necessary to make small holes in the screed, 4-5 cm thick. This will ensure strong adhesion of the new screed to the lower base. The surface will dry evenly and quickly.
- The most acceptable thickness of a concrete screed is considered to be 3-5 cm.
If you make the screed thicker than 5 cm, then the floor will take a long time to heat up, but if it is thinner than 3 cm, then, on the contrary, the coating may overheat and the floor will crack. If it is necessary to make a thinner screed (for example, 2 cm), a plasticizer should be added to the solution or self-leveling mixtures should be used.
- To ensure that the floor covering does not undergo deformation and that cracks do not appear on it due to the effects of high temperature expansion, expansion joints must be used along the walls and near the doors and an expansion strip of polyurethane foam must be laid.
- When performing a dry screed, it is important that the backfill is completely dry. In order for the consistency of the screed to be as dense as possible, the particle size should not exceed 5 mm. Under no circumstances should gaps or crevices be left between the gypsum board sheets and the backfill. To prevent the composition from drying out too quickly, after the pouring process is completed, the screed must be covered with plastic wrap or the surface can be sprayed with water from a spray bottle. At room temperature, you need to wait 30 days until the screed dries completely.
- The initial start-up of the heating system (a month after pouring the screed) is carried out in two stages: first, the temperature in the system gradually increases from the minimum value to the maximum (this is done during the first seven days).
- Then the temperature gradually decreases from maximum to minimum (this is carried out over the next seven days).
If you follow all the above requirements and recommendations for laying screed, you will be satisfied with high-quality warm floor covering for many years.
To summarize the above, it is worth noting that a heated floor under a dry screed is a good alternative to a concrete coating. Their efficiency is no worse, but the heat transfer is slightly lower. But wooden and polystyrene structures are more durable and reliable.
Mistakes when preparing the foundation
Non-experts make a number of mistakes when preparing the foundation:
- the most common is when the screed is laid in a snail shape, this option leads to poor heating, since there is a cold return;
- the wrong insulation is selected - not of the appropriate thickness;
- the laying step is not calculated correctly - this can lead to a “zebra” effect;
- · the thickness of the concrete layer is not the correct one - it should be at least 7 cm.
If you plan to install a heated floor in your house or apartment, then you need to approach the choice of the type of base responsibly. The efficiency of the heating system depends on how correctly you prepare the base and follow the technology for pouring the solution.
