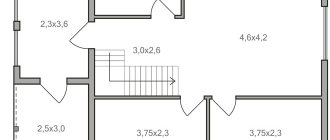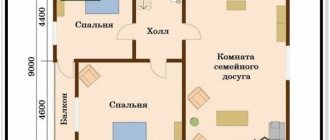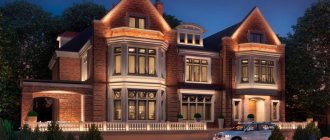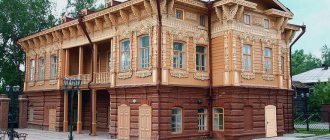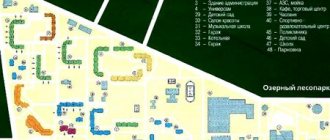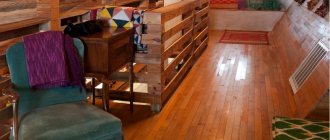History and rich houses of the Tarasov family - stylish neo-baroque and more (Unique Petersburg)
Today we want to share with you the amazing story of the ancient Tarasov family, who left a huge mark on the architectural appearance of St. Petersburg, and also made a significant contribution to the urban planning of the capital of the Russian Empire.
This was a rich merchant family, who, thanks to their efforts and hard work, rose almost from the bottom. The founders of the family were simple artisans and workers. Moreover, all its representatives, when they had a decent fortune, willingly engaged in charity work.
Residential complex of the Tarasovs
The Tarasovs left a complex of residential buildings, which have survived well to this day. It includes houses No. 3-5 on 1st Krasnoarmeyskaya Street, built in a stylish neo-Baroque style designed by architect I. I. Galberg in 1843.
The Tarasovs also owned houses at 7-9 on 1st Krasnoarmeyskaya Street, built in the 1850s. They were rebuilt together with houses No. 3-5 on the same street, which were discussed above, by architects A. I. Lange, R. I. Kuzmin, K. K. Anderson in 1858-1859.
The Tarasovs also owned house No. 116 on the embankment of the Fontanka River, built in the eclectic style according to the design of the architect G. A. Bosse in 1849.
History of house construction
The Tarasovs' possession extended to the 1st Company of the Izmailovsky Regiment, now 1st Krasnoarmeyskaya Street. In 1822, it was listed in the 1st quarter of the Narva part under numbers Nos. 2 and 3; according to the distribution of numbers in 1834
According to the report card of 1846, No. 103 along the Fontanka River embankment and No. 4 along the 1st Rota, No. 102 along the Fontanka River embankment and No. 3-5 along the 1st Rota. In 1849, the architect G. E. Bosse built a 4-story stone house for the Tarasovs on Fontanka.
In 1858-1859, a huge apartment building was erected along the southern border of the site; today it is houses No. 3–5 on 1st Krasnoarmeyskaya Street.
By 1870, in the Narva part, N. S. Tarasov already had 3 stone houses - along the embankment of the Fontanka River, 1st Rota and Obvodny Canal - modern address: Obvodny Canal embankment, 123–125 / Egorova Street, 25.
The lane in Izmailovskie Roty, laid by the City Council parallel to Tsarskoselsky (Moskovsky) Avenue, connected the Tarasovs' possessions to the 1st Rota and on the Obvodny Canal and was called Tarasovsky, or Tarasov.
Collection "Statistical information about factories and plants in St. Petersburg for 1862" reports that in Tarasov’s house on the embankment of the Fontanka River, the “Parquet establishment of N. Tarasov” was located, where 20 men and 5 boys worked. Of these, only 3 were literate.
In 1862, the establishment produced products worth 15,000 rubles. Apparently, this was the last year of the establishment’s existence, since since 1863 it has not been mentioned in the list of factories and factories in the Narva part. The authors of the book “From the Life of St. Petersburg in the 1890-1910s: Notes of Eyewitnesses” also talk about the Tarasovs’ parquet factory.
History of the Tarasov family
The Tarasov family is covered in many legends that have come down to us today thanks to the book by D. A. Zasosov and V. I. Pyzin “From the life of St. Petersburg in the 1890-1910s: Notes of eyewitnesses.” Several chapters in it vividly and figuratively describe the life of the huge estate of the Tarasov brothers, which was located between Fontanka and the 1st Company of the Izmailovsky Regiment.
One of the authors of the book, Dmitry Andreevich Zasosov, lived for many years in house number 116 on the embankment of the Fontanka River, which once belonged to the Tarasov family. Dmitry Zasosov’s father, Andrei Ivanovich, served as the manager of the huge Tarasov household, which included houses No. 114 and 116 along the Fontanka River embankment and No. 3, 5, 7 and 9 along the 1st Company of the Izmailovsky Regiment.
There are also facts indicating that the baths located in houses No. 7 and 9 also belonged to A.I. Zasosov. Although, perhaps, over time, this information acquired the character of a legend. It is reliably known that the manager of the Tarasovs’ real estate in the capital, A.I. Zasosov, was the confidant of the homeowners. In addition, Andrei Ivanovich Zasosov is an honorary citizen of St. Petersburg.
Origin of the Tarasovs
The Tarasov family history states the following:
By decree of Peter I, state peasants and carpenters from the Kostroma province were taken out to build ships and the city and settled on Okhta. Some of them became foremen, including the Tarasovs, and then became contractors and gradually began to get rich, acquiring land in the city, in particular along the Fontanka...
The Tarasovs themselves not only did not deny their origins from “translated” carpenters, but even emphasized their connection with Okhta:
The Tarasovs owned an almshouse on Okhta... The almshouse contained 100 people: 50 old men and 50 old women, all of them were natives of Okhta. This was supposed to remind us that the ancestors of the Tarasovs... were settled by Peter I on Okhta.
History says that the Tarasovs left the Kostroma province, which causes a lot of controversy among experts. Another homeland of the Tarasovs is also indicated - the northern region of Russia, Arkhangelsk or Olonets province.
The priests of the St. George Church of the St. George (Bolsheokhtinsky) cemetery D. Muretov and F. Malinovsky in the book “Description of the Bolsheokhtinsky Cemetery” write:
...between the settlers from the Arkhangelsk and Olonets provinces, where, at the beginning of the last (XVIII. - A.O.) century, the schism... made its nest, there were many adherents of antiquity. Therefore, from the very beginning of its settlement, many schismatics appeared on Okhta, especially the Bespopovites. Some of them acquired special importance in society as elders, like Okorchev and Tarasov.
The priests probably relied on the conversations of the parishioners.
In the “register” - the first list of Okhtans, preserved in the Sloboda office, the following entry is found:
Yuryev Monastery in the village of Shubina, peasant Ivan Tarasov, 28 [years old], he has a wife, Agrafena Varlamova, a 27 [years old] daughter.
In 1723, on November 15, a repeated list of translators was sent to the office of the Particular Shipyard, which stated:
During the viewing, Tarasov said that his wife Agrofena lives in that village...
There are no other Tarasovs among those resettled by Peter’s decrees to Okhta. And if the family legend is not fiction, then the Tarasovs descend from Ivan from Shubina village. It is possible to trace the fate of the Tarasovs in the 18th century only in fragments.
Founder of the Tarasovs
In the essay by B.P. Mansurov “Okhtensky Admiralty Villages” about Stepan Tarasov you can read the following:
...he was accused of various wrong and illegal actions while he was a foreman, and constant intrigues to oppress the poor and voiceless villagers...
Priests Muretov and Malinovsky also note:
The activities of Stepan Illarionovich Tarasov as a foreman caused displeasure and even formal complaints, which, in those blissful times, meant a lot on the part of the Okhtans.
It is not known exactly who Stepan Tarasov was married to and how many times. But it is known for certain that he had 7 children: Fedor, Andrey, Semyon, Nikolai, Maria, Ivan and Arefiy.
It is worth noting an interesting fact. Stepan Illarionovich Tarasov became a merchant at an already advanced age in 1845. It was S.I. Tarasov who acquired the plot on the left bank of the Fontanka River, now occupied by houses No. 114 and No. 116 in the 1840s.
These houses are well described in the book by D. A. Zasosov and V. I. Pyzin. In 1846, Stepan Tarasov sold the property to Tatyana Vasilievna, the wife of his 4th son, Nikolai, and moved to live with them permanently. He died no earlier than 1848.
Children of Stepan Tarasov
Stepan Illarionovich's children followed in their father's footsteps. They were carpenters and joiners, working in their father's workshop on Okhta, and they were high-class craftsmen.
In 1826 they wrote this about their eldest son, Fyodor:
...by order of the Lord Supreme Marshal of the Coronation he was requested... to Moscow to light the illumination during the festivities of the Holy Coronation (Nicholas I. - A.O.) and performed the duties assigned to him with zeal and behaved with integrity, for which he was awarded a Silver medal to be worn around the neck on the Annensky ribbon.
Another son, Semyon Tarasov, was allowed
be called a master of carpentry, parquet and gilding at the court of Her Imperial Highness Grand Duchess Elena Pavlovna.
The author of the book “Great Architects of St. Petersburg” Yu. M. Ovsyannikov mentions the fact that the parquet floors in the Mikhailovsky Palace were entrusted to Stepan Tarasov “who has golden hands.”
There is also information about his son, Nikolai, and about Ivan. The model of the palace, intended for the English king George IV, was ordered to be made by “a jack of all trades Nikolai Tarasov”, and Ivan Tarasov was ordered to accompany it to England.
Ivan and Nikolai became merchants, respectively, in 1822-1823. Having gotten rich from contracting, they purchased real estate in the city and eventually became large homeowners. The youngest son, Arefiy, was probably in a family of those about whom they say that “nature rests” on such people. He was detained twice and was under investigation.
Nikolay Stepanovich Tarasov
Historians have evidence that Nikolai married Tatyana Vasilyevna no later than 1826. From this marriage they had 3 children: Alexey, Anastasia - in Kirpichev’s marriage, and Fedosya - the wife of Lieutenant General Pavel Stepanovich Yuneev.
According to the testimony of the St. Petersburg City Duma, Nikolai was a merchant of the third guild - from 1823 to 1834. Second Guild - from 1834 to 1838 In 1838 he joined the first guild. Having stayed there continuously for 8 years, in 1846 he received the right to apply for inclusion in the class of hereditary honorary citizens, to which he was elevated in 1847.
As already mentioned, in 1846 Nikolai Stepanovich acquired his father’s plot in the Narva part in the name of his wife, which became the “family nest” of this branch of the family. The deed of sale was completed by the St. Petersburg Chamber of the Civil Court on September 5, 1846. Tatyana Vasilievna was illiterate, all property was managed by Nikolai Stepanovich.
In 1850, N. S. Tarasov founded the Anastasievskaya Tarasov Almshouse in memory of his daughter Anastasia, who died early. The almshouse was located in a two-story building near the Bolsheokhtinsky Edinoverie cemetery. Tarasov donated 125,000 rubles for this.
Most likely, it was for this charitable deed that Tarasov was awarded the title of commerce advisor. In 1867, Nikolai Stepanovich and Tatyana Vasilievna suffered great grief - on April 10, at only 40 years old, their only son, Alexey, died. In memory of him, the Church of St. Alexy, the man of God, was built at the Anastasievskaya almshouse.
Alexey Tarasov married Elizaveta Grigorievna, the daughter of Grigory Petrovich Eliseev and his first wife Anna Ivanovna on February 6, 1849. Their life together was very short: Elizaveta died 7 months after the wedding - September 7, 1849.
Following the example of the Anastasievskaya almshouse of the Tarasovs, the Eliseevs perpetuated the memory of their daughter by founding the Elisavetinskaya almshouse on the 3rd line of Vasilievsky Island, 30. Alexey Tarasov took on the responsibilities of the housekeeper. Even having married a second time, he held this position until his death on April 10, 1867. A. N. Tarasov’s second wife’s name was Ekaterina Vasilievna.
2 years after the death of her son, Tatyana Vasilievna died on April 5, 1869, and a year later, Nikolai Stepanovich himself died. He died on August 24, 1870. N. S. Tarasov was buried next to his wife in the Tarasov tomb.
Heirs of Nikolai Stepanovich
The heirs of Nikolai Stepanovich and Tatyana Vasilievna Tarasov were their grandchildren - Nikolai, Alexey and Sergei Alekseevich. Their names are indicated in the will of their grandmother, Tatyana Vasilievna. According to this document, all real estate passed to the grandchildren.
Granddaughters Seraphim, Olga, Ekaterina and Tatyana, according to the will, were each to receive 50,000 rubles upon reaching adulthood. At that time, it was a lot of money, if you could buy a house for 100 rubles, and a cow for 3 rubles.
Nikolay Alekseevich Tarasov
Nikolai Alekseevich was born in St. Petersburg on July 2, 1853. Hereditary honorary citizen. He received his secondary education at the Main German School of the Evangelical Church of St. Peter, where he studied from 1862 to 1870.
Tarasov's certificate states that
with very good behavior and commendable diligence, he achieved good success.
In 1876 he graduated from the Institute of Railway Engineers with the title of civil engineer and the right to the rank of collegiate secretary upon entering the public service. He was appointed to serve in the Ministry of Railways as a supernumerary engineer without pay on June 22, 1876.
He was confirmed with the rank of collegiate secretary on November 4, 1876. Later, on November 8, 1879, he was promoted to titular councilor. From October 19, 1881 - collegiate assessor, from December 3, 1885 - court councilor, from December 14, 1889 - collegiate councilor, from February 24, 1894 - state councilor.
N. A. Tarasov served in the technical inspection committee of the Ministry of Railways, acted as a district inspector of the Nikolaev, Novotorzhkovsk and Borovichi railways, and headed the inspection of the Sestroretsk railway. Knight of the orders of St. Vladimir 4th and 3rd degrees, St. Stanislav 2nd degree, St. Anna 2nd degree. But on November 5, 1904, he was dismissed from service according to his own request due to illness.
Medical document preserved:
This certificate was given by G. Eng. Col. Ac. N. A. Tarasov that he suffers from sciatic neuralgia in both legs (Ichias duplex), accompanied by symptoms of damage to the central nervous system (Neurastenia cerebralis et spinalis), and that in order to cure the mentioned disease he needs to continue the treatment prescribed to him and stay on the shore sea in Biarritz 52 […] Dr. Medicine Alexey Lyubimov.
The memories of D. A. Zasosov are confirmed:
While traveling abroad every year as a young man, he [Tarasov] fell ill with tabes spinal cord. This terrible disease disfigured his figure: he walked leaning forward.
The eldest of the brothers, Nikolai Alekseevich, lived alone in a huge apartment of 14 rooms, occupying the entire 2nd floor of his house on Fontanka. His apartments were decorated richly and with great taste: very beautiful parquet floors made of valuable species, mahogany doors with bronze handles of artistic chased work - the samples for them were fragments of the interiors of the Winter Palace that survived the fire.
On the 1st floor there was a large library in a separate apartment, and in the basement there was a private cellar of expensive wines. Nikolai Alekseevich was a railway engineer by training, and at the height of his career he worked as chairman of the St. Petersburg City Credit Society with a salary of 60,000 rubles a year.
He was engaged in giving permission to issue a loan for the construction of a house in St. Petersburg, secured by a plot of land. He had no family; the reason for this was a disease called “tabes dorsalis,” which he contracted in his youth and which disfigured his figure: he walked leaning forward. Tarasov's forced loneliness was brightened up by numerous servants.
Sergey Alekseevich Tarasov
The youngest of the Tarasov brothers, Sergei Alekseevich, was born in 1858. He studied at the Nikolaev Cavalry School, his name is on the lists of the 51st graduation of 1878. Sergei Tarasov was released in the Life Guards Grodno Hussar Regiment, and on August 2, 1886 he was dismissed from rank of staff captain.
According to the memoirs of D. A. Zasosov, during the exercises Sergei fell from his horse and injured his back. He became a member of the City Duma, which he had been a member of since 1889. Since 1898, he already held the position of comrade of the St. Petersburg mayor.
Being a public figure, he took part in the work of the commission on public education, the financial commission and the commission on compiling lists of jurors. Sergei Alekseevich Tarasov was a member from the city in the trusteeship of the shelter of the colony in memory of Emperor Alexander III, a deputy for supervising the city scholarship recipients named after Grand Duke Konstantin Nikolaevich at the school of gardening and horticulture.
He was also the deputy mayor in the provincial housing tax presence, a representative from the city in the government commission on the issue of traction on the Ladoga canals, and deputy chairman in the commission on the Northern railways and waterways and trade of the St. Petersburg port.
S. A. Tarasov worked a lot as a comrade of the city mayor in the affairs of the city administration for the construction of the Petersburg - Vologda - Vyatka railway, as well as for the organization of the city pawnshop and the city printing house.
A.D. Bochagov in the album “The St. Petersburg Duma in the biographies of its representatives. 1904-1910” added that S. A. Tarasov was chosen almost unanimously for the post of comrade mayor in 1904, that he often replaced the mayor in the presence of the council as chairman, that under his command were the registry, the legal advisory desk, and control of office work presence of the council and general management of the office of the council.
Bochagov A.D. wrote:
Such a mass of official duties can only explain that S. A. Tarasov comes to the Duma first and is almost the last to leave.
Houses and charity of the Tarasov brothers
The brothers willingly engaged in charity work, were members of the Imperial Humane Society, were trustees of the Shelter of Our Lord Jesus Christ in memory of the youth Basil, and chaired the Economic and Technical Committee of the Imperial Humane Society. In 1915-1916, the elder was an assistant trustee of the Nikolaev City Children's Hospital, now Bolshaya Podyacheskaya Street, 30.
In January 1918, Nikolai Alekseevich and Sergei Alekseevich Tarasov were still in Petrograd. In the future, their traces are lost. D. A. Zasosov and V. I. Pyzin write that Sergei Alexandrovich had a daughter, but her fate is unknown. Nikolai Alekseevich left no offspring.
All of the above about the youngest of the Tarasov brothers, Sergei Alekseevich, is said in the article by A. T. Ofengeim “The Tarasov Family in St. Petersburg: XVIII - early XX centuries in the magazine “History of St. Petersburg” No. 3 of 2003. Next we read from S. Nakonechny in the publication “Tarasovsky town” No. 10, October 2007
The younger brother, Sergei Alekseevich, was a military man. He once served in the Life Guards of the Grodno Hussar Regiment, the most brilliant of the Warsaw Guards. However, once he fell off his horse, he injured his back and was forced to leave military service.
Due to the injury, he was unable to bend and kept his body leaned very far back. Thus, it turned out that one of the brothers was bent backward, and the other forward. But unlike his older brother, Sergei Alekseevich was married and had a daughter. Tarasov Jr. was elected several times as a comrade of the mayor of the capital and a member of the board of one of the banks.
He collected icons, was a lover of gardening and floriculture, and organized exhibitions of extraordinary items grown by his gardeners. He lived with his family in his house on 1st Rota, occupying a huge apartment on the second floor, richly but tastelessly furnished.
In addition to house No. 116 on the embankment of the Fontanka River, the Tarasov brothers also owned other houses: house No. 114 on the embankment of the Fontanka River, houses No. 3, 5, 7, 9 on the 1st Rota, now the 1st Krasnoarmeyskaya. The Tarasovs inhabited this area so densely that the local street began to be called Tarasov Lane in 1871. In 1921 it was renamed in honor of the revolutionary Egorov.
There was also Tarasov Passage nearby. Later it was renamed Derzhavinsky Lane, in honor of the nearby estate of G.R. Derzhavin. In addition to these houses, the Tarasovs owned houses No. 123 and 125 on the Obvodny Canal, a dacha on Aptekarsky Island, an almshouse with a church on Okhta, and an estate in Tolmachevo.
The Tarasovs' huge household was served by 32 janitors, all newcomers and most illiterate. In addition to cleaning the area and washing the back stairs, janitors carried firewood to the apartments - there was no central heating, baths or elevators in the Tarasovs' houses.
In total, the Tarasov apartment buildings on the Fontanka contained about 200 apartments of various sizes and quality - from expensive lordly apartments to more than modest apartments for the poor.
New residents were allowed in on recommendations from their previous place of residence, so the public lived here calmly. If there were exceptions, the owners took them out at their own expense, just to get rid of the brawlers.
People of various social status lived with the Tarasovs: senior officials, guards officers, and even one fellow Minister of Finance named Sadovsky. Teachers, doctors, minor officials, and owners of small businesses lived in more modest apartments.
Very modest apartments were occupied by artisans, skilled workers and other working people. The parquet factory, which played a significant role in the family's prosperity, eventually closed, and its premises housed two workshops - Meyer's keyboard instrument workshop and Schmunk's carpentry workshop. Mozalev's forge was located in the same courtyard.
Baths belonging to the Tarasovs were also located on the 1st Rota. The house where they were located once served as a debt prison, the so-called “Tarasovskaya pit”, mentioned, by the way, by F. M. Dostoevsky in the novel “The Idiot”. We read further in “Tarasovsky Town”.
Shops and other establishments of the Tarasovs
In the houses of the Tarasovs along the 1st Rota there were 4 shops - a tobacco shop, a pharmacy, a dairy and a bakery. In addition to workshops and shops, the same houses housed the 10th state gymnasium, the private women's gymnasium of Khitrovo and 4 city schools.
In addition, here in the 40s of the 19th century, Louise Kessenich, the famous uhlan woman, great-great-grandmother of the Soviet actress Tatyana Piletskaya (“Princess Mary”, “Oleko Dundich” and etc.
The houses that belonged to the Tarasovs housed a carriage and carriage workshop, and there was a blacksmith shop in the courtyard. A passenger cab was also kept here. In the 1880s-1890s, small educational institutions began to open here.
House No. 3-5 housed women's and men's four-grade public schools, as well as a women's seven-grade educational institution of the 2nd category. By the way, it was paid: 350 rubles a year were charged for boarding, and those who came paid 80 rubles.
Later, already in the early 1900s, public schools were closed, and their premises were occupied by the St. Petersburg 10th Classical Gymnasium, which provided general education in 8 years of study, sufficient for admission to the university and other higher educational institutions.
Soviet fate and modernity of the complex
After 1917, the former classical gymnasium on 1st Krasnoarmeyskaya Street, 3-5 became the 67th unified labor school of the first and second levels; in 1923, over 1,300 students were already studying there. In 1935, this school became the 22nd secondary school, and in the 1940s and post-war years - the 272nd school of Leninsky district No. 5.
In 1965, the 272nd school of the Leninsky district moved to the building built for the pre-revolutionary 2nd city Real School on 8th Krasnoarmeyskaya street, 3. On 1st Krasnoarmeyskaya street, 3/5 there was a kindergarten of the Leninsky district No. 31 in 1965, 1976, 1988
In 1973, the district film libraries of the Leninsky district were located here, as well as general education evening shift schools No. 119 and regional preschool and school methodological classrooms of the Leninsky district.
In the same year, at 1st Krasnoarmeyskaya Street, 3/5, stores No. 33 of the Leninsky District Food Store were listed. In 2009, kindergarten No. 131 of the Admiralteysky district operated. Currently, Gymnasium No. 272 of the Admiralteysky District is located here.
The writer G. I. Uspensky lived in the Tarasov house on the Fontanka River embankment, 116 in 1872-1873. here (1843-1902). In the Narva part, Primary School No. 7 was opened in memory of G.R. Derzhavin.
In 2001, the house was included by KGIOP in the “List of newly identified objects of historical, scientific, artistic or other cultural value.”
Addresses of the Tarasovs' houses
- St. Petersburg, 1st Krasnoarmeyskaya st., 3-5
- St. Petersburg, 1st Krasnoarmeyskaya st., 7-9
- St. Petersburg, emb. Fontanka River, 116
Projects of houses, cottages, duplexes, bathhouses and garages for free.
IMPORTANT
. All projects posted on our website are archived (packed) files in RAR or ZIP format (to save site space on the server). Before you start viewing a downloaded project, you need to unzip it (unpack it) with a special program - an archiver (in the vast majority of cases, the reason for the inability to open downloaded files is the inability to unzip it on the device). As a rule, most operating systems have archiver programs pre-installed. However, if your operating system does not contain archiver programs, then you can download them from our website. , or from the GoogiePlay service (these are free open source programs) More information on how to download and open projects can be found on the website page
Projects of inexpensive beautiful houses Construction price. Video. Pragmatist type. Projects of houses and cottages Total area (sq.m.) 135 Full project yes Floors one floor and attic Wall material foam (gas silicate) blocks Number of bedrooms 3 Base length (m.) 10.3 Base width (m.) 8.1 Project of a house with a mezzanine - bedroom. Project 93/29. Free ready-made projects Total area (sq.m.) 82.49 Full project yes Number of storeys one floor and attic Wall material frame-panel Number of bedrooms 2 Base length (m.) 7.1 Base width (m.) 6.6 Project of a two-story house with an attic. Project 93/28. Free ready-made projects Total area (sq.m.) 78.87 Full project yes Number of storeys one floor and attic Wall material frame-panel Number of bedrooms 3 Base length (m.) 9.1 Base width (m.) 6.2 Projects of panel houses with an attic. Project 93/27. Free ready-made projects Total area (sq.m.) 106.07 Full project yes Number of storeys one floor and attic Wall material frame-panel Number of bedrooms 4 Base length (m.) 11.6 Base width (m.) 6.6 Projects of frame houses for year-round use. Project 93/23. Free ready-made projects Total area (sq.m.) 96.79 Full project yes Number of storeys one floor and attic Wall material frame-panel Number of bedrooms 3 Base length (m.) 11.2 Base width (m.) 7.5 Project of a house with an attic up to 100 sq. m. 93/22. Free ready-made projects Total area (sq.m.) 82.13 Full project yes Number of floors one floor and attic Wall material foam (gas silicate) blocks Number of bedrooms 3 Base length (m.) 8.2 Base width (m.) 6.7 House project on 2 floors 10 by 8 meters 93/21. Free ready-made projects Total area (sq.m.) 143.69 Full project yes Number of floors one floor and attic Wall material foam (gas silicate) blocks Number of bedrooms 2 Base length (m.) 10.1 Base width (m.) 8.2 Projects of inexpensive houses. One-story house 85 sq.m. 93/8 Free ready-made projects Total area (sq.m.) 85.53 Full project yes Number of floors one floor Wall material brick Number of bedrooms 3 Base length (m.) 11 Base width (m.) 10.8 Project of a house on the 1st floor, 80 square meters 93/7 Free ready-made projects Total area (sq.m.) 87.96 Full project yes Number of floors one floor Wall material foam (gas silicate) blocks Number of bedrooms 3 Base length (m.) 13.2 Base width (m.) 9.6 Project of a house with a second light for free No. 92 reinforced concrete Free ready-made projects Total area (sq.m.) 314.46 Full project no Number of floors two floors and an attic Wall material foam (gas silicate) blocks Number of bedrooms 3 Base length (m.) 15.355 Base width (m.) 12.45 Free project of aerated concrete house No. 93/6 Free ready-made projects Total area (sq.m.) 36 Full project no Floors one floor Wall material foam (gas silicate) blocks Number of bedrooms 2 Base length (m.) 10.4 Base width (m.) 9.3 Cottage project 180 meters No. 101/8 Individual Free ready-made projects Total area (sq.m.) 173 Full project yes Floors two floors Wall material foam (gas silicate) blocks Number of bedrooms 4 Base length (m.) 11.6 Base width (m.) 10.25 Project 92/162. House bathhouse made of rounded logs D 180 mm 5.6 by 6.6 meters Free ready-made projects Total area (sq.m.) 58.9 Full project yes Number of floors one floor and attic Wall material logs Number of bedrooms 1 Base length (m.) 6.6 Base width (m.) 5.6 Project of an inexpensive one-story frame house 105 sq.m. 93/30. Free ready-made projects Total area (sq.m.) 105.5 Full project yes Number of floors one floor Wall material frame-panel Number of bedrooms 3 Base length (m.) 14 Base width (m.) 8.5 Project of a 2nd floor foam block house with an attached garage No. 92/143 Projects of houses and cottages Total area (sq.m.) 267.1 Full project yes Number of floors two floors Wall material foam (gas silicate) blocks Number of bedrooms 3 Base length (m.) 16 Base width (m.) 14.3 Free project of a one-story house made of foam blocks No. 92/59 Projects of houses and cottages Total area (sq.m.) 89.9 Full project yes Number of floors one floor Wall material frame-panel Number of bedrooms 3 Base length (m.) 12 Base width (m.) 9
This section of the catalog contains ready-made house designs with drawings; |
