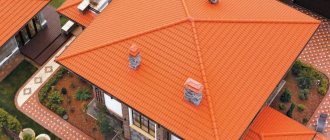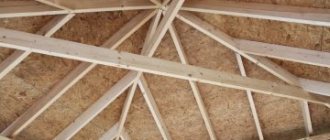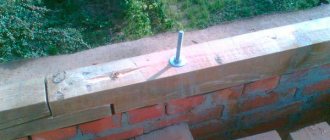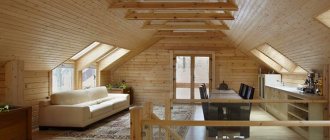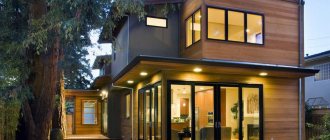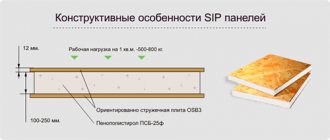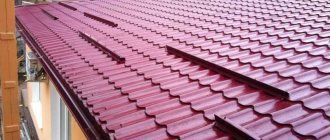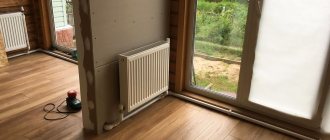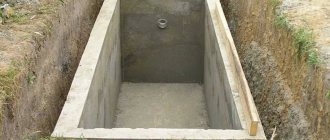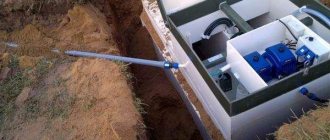Gable roofing is very widespread in private construction. Thanks to its stable shape, it withstands even strong winds and protects against precipitation, which is quickly removed by gravity. The upward pointing top gives the building a skyward appearance, as opposed to a flat surface that makes the building appear squat. A do-it-yourself gable roof is not an easy task, but it can be done. Our instructions will help you deal with it quickly and without errors.
Plan and drawings of a gable roof
It is difficult to imagine a building without a reliable roof over it. Any roof is the basis, the main guarantor of the inviolability of things in the house and the safety of property. It is the main protector from rain, snow and wind. After its construction, you can move on to the next stage, which involves internal work. Having made this part unreliable, there is no need to talk about a full-fledged home. A do-it-yourself gable roof is the simplest and most functional option among other types of roofing.
Parts of the roof
There are several roof options, one of which is gable. Construction does not require a lot of talent, since this type of roof is the simplest. The housing element consists of the parts indicated in the figure: » alt=»»> The structure consists of the following parts: Ridge. The upper part that will connect the 2 slopes. Rack. An installation used to redistribute weight from the top to the bottom of the roof. It must be made from quality materials. Sill. A beam located horizontally. Connects the rack and the load-bearing wall.
View of the roof from the inside
Start of the skate
Beginning of the ridge Struts. These boards are fixed at a slight angle. Serve to redistribute weight from the rafters to the load-bearing elements below.
» alt=»»> Rafter leg. These elements form a visible outline in the shape of a triangle. Serve to hold the roofing covering. The heavier it is, the more often it is necessary to lay rafters. Fillies. Boards that extend the rafters. Necessary for creating an overhang from a gable roof, which according to building codes must be at least 0.5 m.
Simple gable roof
Fillies in schematic form
The difference between the rafters The roof plan for a gable roof and the drawing can be completed on your own. All elements can be constructed in several ways. The difference is the rafter system used for construction. There are the following types of rafters:
- Layered. Here it is necessary to install additional support beams located in the middle of the load-bearing walls. The rafters will transfer part of the load to internal devices to lighten the weight. The type of rafters is used if the roof, built by yourself, is heavy, with large areas of the home, significant distances from the walls (more than 10 meters).
Types of rafter systems
- Hanging. The only support for them is the side ceiling. When constructing such systems, it is necessary to tighten them to prevent the beams from bursting with other materials. They can be done both from above and from below. It is worth considering that when installing the top puffs, an indentation of no more than half a meter is made.
- In case of strong winds in the construction area, the angle is set to about 10-12° so that the roof is not torn off.
- With significant winter precipitation, the slope is within 30-40o. the snow will easily slide off the surface. There are no difficulties in the calculations, but if the roof is made with a complex shape, this will make it difficult to calculate the required values.
The systems are used in many homes, and both are of sufficient quality for comfortable use. When constructing an attic roof, they are used together. In this case, hanging and inclined types of rafters are combined. It is worth creating rafter drawings that will show the location of each element of the roof, built with your own hands, so that there are no incomprehensible moments. It will help you calculate the amount of materials needed. Any element of the house must be created, understanding how it will all look as a result. For clarity, a drawing is created, and so that everything fits perfectly, it is calculated in advance. The plan takes into account the length of the roof along the ridge, the length of the slopes, and the length of the plumb lines is shown separately. The angle of inclination of the roof is determined. The angle is determined taking into account the following points:
Lumber sorting
Sort all the boards available on the construction site into three piles. Mark the hump of the board with arrows. Place relatively flat boards in the first stack. They will be used for constructing frames and frames. Place moderately humped boards in the second stack. Use these boards to construct beams and rafters that operate under a load directed perpendicular to their longitudinal axis. Direct the hump of these boards towards the load (towards the top), then over time these boards will straighten and receive less deflection than if they were initially flat. Place the crooked boards in the third stack. They can be used to make ties and spacers, and when cross-sawn they are suitable for making small building parts.
Roof construction
After making calculations and purchasing the necessary parts, the Mauerlat is installed. After this, the sheathing is created. The element is the basis for a do-it-yourself roof, made from pine or other coniferous wood. The material is durable and lightweight, capable of distributing the weight of all elements over the entire plane. Placed along the roof slopes, between the rafters, and on the top of the walls.
Mauerlat
In order for the element to last longer, an insulating layer is necessary between the wall and it. Roofing material is suitable for this. The Mauerlat can be secured using any fasteners that are convenient. To erect a roof, you must follow the plan:
- Fastening the rafters. If hanging ones are used, they must be assembled in advance, using fasteners to stiffen this part. The outer elements are made first, then the inner ones. With a layered system, a bed is first created where the supports will be installed. If the length of the elements is insufficient, you can add it by installing fillies.
Installation of sheathing. You can use any materials for construction, but it is important to get rid of bark from the boards in order to increase the service life of the elements. If you plan to use a soft roof, the sheathing is made continuous. A rigid base is required here so that there is no deformation during operation.
Continuous sheathing
Lattice. It is done using hard types of coating: slate, metal tiles.
Lattice system
Roofing. There are many coating materials, each of which involves the use of different coating methods. Do not neglect the recommendations of the material manufacturer. It is important to make a slight overlap between the elements. The structure must not be disturbed to prevent leaks. Do not forget that a reliable roof, built with your own hands, is a guarantee of the safety of property in the house. You shouldn’t neglect its construction, so that you don’t have to make complex repairs later.
Video description
An example of creating a flat roof plan in a computer program is shown in the video:
How to create a flat roof plan
When drawing up a roof plan for a flat roof, a specialist performs the following actions:
- all important details are indicated using thick lines;
- the drawing indicates the contours of the main walls ;
- when dividing a building into separate figures, the roof must be drawn under each of them ;
Plan of a flat roof of complex shape Source cont-market.ru
- indicate the places where the ventilation ducts and chimney .
Roof truss system design
So, every building has a roof that is supported by something. It is this support, without which installation of the roof simply would not be possible, that is called the rafter system. It consists of many structural elements, these include braces, racks, ridge girders, battens with counter-lattens, etc. In fact, its importance is comparable to the skeleton in the human body.
Wood is mainly used as a building material. However, you should not think that absolutely any wood will do, as long as the dimensions are maintained. For this purpose, only high-quality materials are taken, preferably coniferous. In addition, they must be well dried in natural conditions. Also, before use, all elements must be treated with a special antiseptic to prevent the appearance of fungus, mold, rotting and termite damage. Also worry about fire safety; various types of special solutions are also sold for this.
Related article: How to reroof an old house
A feature of all new buildings will certainly be shrinkage, so many builders advise installing floating rafters. Their design is not fundamentally different from the one you have chosen; modifications are carried out only for attaching the leg and ridge beam. The installation is carried out without rigid fixation, and during the shrinkage process, the rafters can slightly change the location of their elements, without changing or losing strength. Otherwise, parts of the structure may bend or even break.
Checking the correct installation of floor slabs on supporting load-bearing walls
A viewfinder and a building level will help you most accurately determine the correct installation. If the walls have a difference of more than 4 mm on opposite sides, the slab should be re-installed. It is raised, the solution is corrected and the mixture is added in large quantities from the low side. If the cement begins to harden, it is better to remove it and mix it again. Even after adding water to the old mixture, it will no longer acquire the desired strength. If there are no problems with the level, the slabs are fastened.
To fix reinforced concrete panels, anchors are welded to the mounting loops. Next, the loops are welded together. The cracks are filled with cement. To prevent the solution from spilling out from below, crushed stone (up to 2 cm) is poured into the gap.
The following tools will be useful during the fastening process:
- tap;
- compressor unit;
- scaffolding;
- building levels;
- hammers, including jackhammers;
- crowbars;
- trowels;
- hacksaws for metal;
- tank or surface for preparing the solution.
Gable roof and types of rafter system for it
As the name implies, a gable structure involves two wings, i.e., inclined planes connected to each other at the very top. What about the bottom, it rests against the walls of the building. The front and rear gables can be brick, cinder block or other building material. In addition, they are often decorated, especially since today there are many ways to give this element a unique look.
This design of the roof truss system has many advantages, for example, the ability to arrange an attic space. Of course, it is not suitable for living, but storing things there is quite possible. Also, the resulting space is often used as an attic. In addition, this is a fairly economical option, and the likelihood of leakage is minimal.
Now it’s worth dwelling a little on what options for gable roof rafter systems exist. So, there are hanging and layered types of structures. In the first case, the support is the ridge of the roof, and in the second the walls of the house, as well as an additional intermediate support, for example, the middle load-bearing wall. These rafters also differ in the principle of service.
Beams of a suspended system work simultaneously in both compression and bending, but what about layered beams, in this case the emphasis is only on bending.
The best option is a combined gable roof arrangement (alternating layered and hanging rafter elements ).
Using this method, you can not only save building material, but also make the structure somewhat stronger, and this is useful. After all, this part of the house is subject to heavy loads, for example, sometimes a person is forced to climb onto it in order to restore it; in addition, one should not underestimate the power of winds, snow, rain, etc. So, regardless of the type of gable roof rafter system chosen, the design is mandatory must be sufficiently reliable and strong.
How to make a rafter system for a gable roof with your own hands - step-by-step diagram
Step 1: Arrangement of the base for the rafters
Direct installation of the roof truss system can be started only after the pediment, ridge, mauerlat, and floor beams have been installed (for the attic, beams of a larger cross-section are taken). In addition, you should lay boards on the ceiling, which will serve as the floor of the attic or attic, depending on the purpose of the room.
Step 2: Preparing the Material
Of course, you need to prepare the workplace first, but how strong the structure of the rafter system of your gable roof will be largely depends on the quality of the material. So we buy only high-quality timber - the most suitable beams for this purpose with a section size of 50x100 mm. A smaller size is not always able to serve for a long time, and during strong winds or snow melting you will hear the pitiful creaking of the wood. Do not forget to treat them with all the necessary means, they have already been discussed above. Next, we cut out the elements for the rafter system. It is much more convenient to do this on the ground and then lift the finished parts. Cuts should be made on the ridge where it will connect to the legs of the rafters.
Step 3: Installation
Having installed the ridge, you should also mark the places where the beams are attached to the Mauerlat and make grooves there. The outer beams are installed first. Then a strong thread is stretched between them (a fishing line will do) to make it easier to position the intermediate legs. The beams are attached to the ridge with long nails, but to secure them to the Mauerlat, you will need anchor bolts. To increase the reliability of the gable structure, additional spacers should be installed; they are also nailed.
Creating a floor pie for tiles and joining with thresholds
To create a floor pie for tiles, you need to create a multi-layer structure, or take an existing one from the library as a basis. In the “Multilayer Structures” window you need to set the necessary parameters.
The finishing level of the floor in the corridor is 110 mm. The floor of the bathroom should be 15-20 mm below the floor level in the apartment.
To make thresholds from tiles for doors, you need to go to “Parameters of the selected door”, select “Threshold”, “create”, set its height and tile covering.
Watch video lecture
42:50-45:15
House with a gable roof: project + Photo - rafters before price calculation
Often, when building a roof, people have to make a rather difficult choice - which option to prefer.
The fact is that modern technologies provide the opportunity for such a choice, allowing you to install any type of roof in a fairly short time. In Russia, gable rafter roofs have always been more popular.
When thinking about which design is more suitable, the homeowner is guided by many factors: its functionality, reliability and durability, and the ability to prevent precipitation from entering the building.
Perhaps this was facilitated by the peculiarities of the climatic conditions of our fatherland.
In winter, much less snow accumulates on such roofs, because it rolls off the surface, reducing the load on the structure.
The number of slopes does not in any way affect the parameters of the house, so the specific choice depends on the preferences of the owners.
The gable roof of the rafter system is quite easy to install, it is durable and reliable in operation. Its structure allows the use of many different materials as roofing: from the usual, well-known slate, to fashionable metal tiles.
House with a gable roof: advantages
Such a roof looks like two surfaces inclined towards each other, oriented along the long sides of the house, connecting at the top into a ridge. It goes well with a classic house that has a familiar rectangular shape.
Among the advantages are:
- sufficient strength and slope height, allowing the use of almost any roofing material;
- light and simple design;
- well ventilated attic;
- the slope of the slopes, preventing the accumulation of sediments.
Related article: How to strengthen roof rafters
The roof slope is an important parameter for this type of roof. For arid areas, its optimal value is up to 45 degrees. Where the amount of precipitation is high, it increases to 60. When designing a roof, the prevailing winds in a given area should also be taken into account: after all, with an increase in the angle of inclination, the windage of this part of the structure increases.
The choice of the appropriate type of roofing also depends on its slope.
Tiles and slate, for example, can only be used if the temperature is at least 22 degrees. The final cost of the roof will also depend on the slope of the slopes. The larger it is, the more you will have to spend on coating materials, and the higher the overall price will be.
Sequence of installation of floor slabs
Initially, you need to complete 2 steps:
- Preparation. It is important to create the correct level between all the supporting walls of the structure. The permissible difference is 1 cm, it is not necessary to eliminate it. To check the horizontal plane, use a building level. A beam is laid between opposite walls and the evenness is checked. If there are small irregularities, they can be eliminated with cement mortar.
- Next, a distribution belt is made to level the wall. The reinforcing belt is made of cement M500 1 to 3 with sand. It is important to ensure the cleanliness of the sand, rinse and sift if necessary. A solution of medium viscosity is prepared. The mixture is poured into the formwork and pierced or tamped to remove voids. The solution takes up to 3-4 weeks to dry.
The main qualities for which reinforced concrete is valued are always called strength and good resistance to bending moment.
Gable roof rafters: device diagram
What does any rafter system consist of? These are the rafters themselves, the roof plate, the struts and the sheathing. The rafter legs with their upper ends must be overlapped using special overlays. The lower ends are connected to support beams made of logs, as well as to the mauerlat.
According to the project, a gable roof can be made in two ways: with hanging rafters, or with sloping ones. This or that method is selected based on the size of the frame house or gazebo structure itself.
It is extremely important that the calculation of the gable roof (rafter system structure) is carried out correctly. The best way to handle this is to hire a professional.
Fastening the support beam (aka Mauerlat)
It can be done using various methods:
- The most reliable of them (also the most common) is as follows. When the walls are installed, onto which the support beam is then planned to be attached, a concrete belt (continuous) is created along the perimeter of the building. It can be replaced with a concrete beam.
Thick studs, at least 12 mm in diameter, are inserted into this armored belt. The studs must penetrate the axis of the Mauerlat when attaching it. From its edge to the edge of the armored belt you need to leave about five centimeters. The distance between the studs should be from one and a half to two meters, so that each part of the support beam is securely fastened along the edge.
We should not forget at least about the minimum required roof slope. Otherwise, you may experience leakage or damage from strong winds.
- During laying, the studs are embedded directly into the wall. They will have to be walled up much deeper, so the studs themselves must be much longer. Not as reliable a method of fastening as the previous one, but for a gable roof with an area of less than 250 square meters (with or without an attic) it is quite suitable.
- The most affordable way. A soft but thick wire is laid in advance in the masonry, with the help of which the Mauerlat is then secured. How it's done? Shortly before the end of the laying, when several rows remain, the middle of the wire is placed between the rows so that its ends protrude evenly on both sides.
Mounting diagrams for the Mauerlat
Their length must be sufficient to attach the support plate. To prevent the wire from being too noticeable, its outer end is passed through the mortar joint between the bricks. This method is quite common and very reliable, especially if we are talking about a building of modest size (for example, 10 by 10)
If the walls and beams have undoubted strength, then the rafters can be attached directly to the beams without using a support plate. plan for a gable roof may include the use of the upper crown of the house (chopped) instead of the mauerlat. In some cases, a separate support beam for the roof is required.
Between the purlins and racks, to enhance the stability of the rafters, struts are made. The necessary parameters for the struts and rafter legs are calculated using the roof calculation. The usual width of simple rafter boards is approximately five centimeters, but their height is up to 20.
To form an overhang, which will become a reliable protection for the outer wall from precipitation, the tie rods or rafters are extended at least half a meter beyond the plane of this very wall. It is necessary to lay a good layer of waterproofing under the Mauerlat, otherwise the service life of the structure will be greatly reduced. You can use good old roofing felt or other similar material.
Several layers of insulation are laid between the rafters, always with offset seams. Materials with low thermal conductivity, for example, ordinary mineral wool, are used as insulation. In addition to thermal insulation, it is also necessary to install a vapor barrier. To do this, a well-stretched polyethylene film is fixed on the inside of the insulation.
A special vapor-proof waterproofing film is used. This is a diffuse membrane with a special perforated structure. It is capable of releasing steam entering the insulation from the interior to the outside, but prevents moisture from entering it from the outside.
Lathing: assembly order
After this, you can begin the direct installation of the gable roof according to the drawing. The final (before roofing) stage of completing the gable roof structure will be the assembly of the sheathing. It is usually made from a wooden beam 6*6, 5*5 or 4*4 cm. It is installed perpendicular to the rafters, as provided by the design. The sheathing serves to transfer and redistribute the weight of the roof to the rafters, which, in turn, direct it to the load-bearing walls of the building. The pitch of the sheathing can be different, and it depends on the type of roofing material chosen.
Some of them generally require the installation of a continuous covering-flooring. These are, for example, flat slate or soft roofing. And under soft bitumen tiles, an additional underlay carpet is required, mounted on top of the flooring. It not only levels its surface, but also protects it from unnecessary moisture when laying roofing materials.
To do this, you can use specially treated fiberglass with bitumen impregnation.
A DIY gable roof is a wonderful choice for responsible homeowners who aren't afraid to get their hands dirty and are ready to get to work. A simple structure representing an isosceles triangle in section is not at all difficult to build yourself. The height of the descent and the angle of the roof can be varied, but certainly within the limits of correctly made calculations.
Construction of a gable roof truss system: assembly and installation
The roof is the structural element of a house that gives it a unique look. There are a great many options for constructing such a structural element. But among them there is one, gable, the appearance of which changes remarkably depending on the angle of inclination of the slope.
Related article: Building a house roof with your own hands
In order for the structure to be as strong, reliable and durable as possible, the design of the gable roof rafter system must be thought out at the stage of developing the house project. A properly executed structure must be able to cope with permanent loads, say, the weight of the roof, as well as temporary ones presented by nature - snow, wind, rain. The most optimal plan is considered to be a gable roof plan, in which the rafter legs rest with their ends against a support beam, the so-called Mauerlat, and are fixed in a special way. In this case, the load can be evenly distributed around the perimeter of the house.
Rafter system design ↑
As already noted, the key to the strength of any roof is its rafter system. According to their design, they are divided into layered and hanging.
Hanging ↑
Hanging rafters are beams that have only two points of support, namely the walls of the house. In this case, each leg is subject to mainly two types of loads - bending and compression.
Hanging ones transmit horizontally the load bearing on them (the weight of the roof, snow, wind) to their support points, that is, to the walls, as a spreading force. To reduce its influence, the rafters are connected with a wooden or metal tie. In the truss structure of a sloping gable roof, similar ties are the floor beams. With a span of 8 m or more, headstocks with struts are additionally installed under each truss.
Layered ↑
Layered rafters are beams that have an intermediate support that rests on additional supports or the internal wall of the house. The main effect of this system on supports is bending. In the supporting structure of the roof, only layered ones can be used if the intermediate supports are located at a distance of up to 6.5 m from each other.
The layered structure is lighter than the hanging or combined system.
The scheme may also contain elements of a future attic. Vertical racks, reinforced with struts and crossbars, which are installed in this case, can serve as part of the attic in the future. They are supported by floor beams. Read: Installation of a gable roof rafter system.
Installation of the rafter system ↑
Methods for installing the Mauerlat ↑
In houses made of logs or beams, the lower part of the rafters is supported by the upper crown, and in brick or stone houses - a special support beam, Mauerlat. It is laid on a waterproofing pad on the inside of the wall along the attic.
The Mauerlat is fixed to the wall:
- by means of a reinforcing belt (on concrete with studs), on studs embedded in the masonry of the walls, using wire rod.
A hairpin is a metal rod with a thread. Its length is chosen on the basis that one half of the stud will be embedded in the wall, and the protruding part should be enough by 3–4 cm to tighten the nut on top of the Mauerlat.
Ridge run ↑
The upper part of the gable roof structure rests on the so-called ridge girder. It is a log or timber to which the upper ends of the rafter legs are attached. It is this run that will subsequently serve as the ridge of the roof.
- With a house length of up to 6 m, it is permissible to prepare a ridge run from a single beam or log. At the same time, it can rest on two pediments without additional supports. When the length of the house is more than 6, construction trusses are used to install a composite ridge girder.
Additional elements ↑
- The side girders serve as additional support for the system itself. They are supported either by building trusses or by the gables of the house. If the structure is heavy, the purlins are made in the form of a “construction lift” or a rocker. Struts help relieve the rafters in the center. They are installed under all “legs” at an angle of 45° or more. In this way, you can build a gable roof up to 14 m. Braces (diagonal beams) strengthen the rafters and help the gables withstand strong wind loads. The support of their upper part is the corner of the pediment, the lower part is the central floor beam.
Installation order ↑
Rafters can be installed in two ways:
- assemble the truss on the ground and lift it up; assemble trusses directly at the installation site.
The choice of installation method, of course, is up to the contractor, however, in any case, when creating trusses of the same type, it is more convenient to use a template according to which the rafters will be cut and connected.
Making a template like this is not at all difficult.
- To do this, take two boards, slightly longer than the rafters, lift them up and install them like the future structure. Align them vertically so that the top of the ridge is installed in accordance with the drawing, the boards are connected with one nail. By lowering or raising the ends of the boards, achieve the required angle of inclination and connect the boards using a transverse strip and thus fix them in the desired position. The finishing version is adjusted to this template and connected.
General installation information
Prefabricated reinforced concrete slabs are installed with a minimum gap between each other. Installation will require special lifting equipment. The seams of the floors are filled with cement mortar. Metal anchors that are mounted to the hinges of the slabs will help create a complete and extremely rigid horizontal floor. In places where the panels come into contact with the internal slabs, composite anchors are used, which are fastened by welding.
If precast slabs are based on external walls, it is recommended to attach their end parts to the masonry using L-shaped anchors. After installation, they are filled with cement, it will prevent corrosion. If gaps appear between the slabs and partitions, they can be eliminated with brickwork.
An important rule is that reinforced concrete slabs are laid exclusively on load-bearing walls; other self-supporting structures and partitions are laid after the slabs are installed.
When laying slabs, a foundation is formed under load-bearing and self-supporting walls with a thickness of over 250 mm. Additionally, the base is installed under ventilation ducts and individual supporting elements. To create a foundation sketch, you should take into account the size of the base under the walls and determine the connection of the base of the foundation to the modular alignment layers. When using columnar and prefabricated foundations, the width of the foundation slabs is determined according to the strength required to withstand the loads.
In addition to the good economic effect in terms of construction costs and speed of building construction, the use of reinforced concrete provides a number of other advantages
The thickness of the rubble concrete and rubble strips is determined 8-10 cm wider than the wall. The size of the prefabricated foundation is determined equal to the thickness of the blocks (30-60 cm), but the wall itself is sometimes 4-5 cm wider than the base. Common block lengths: 80, 120, 240 cm To reduce pressure on the soil, the foundation can be made with an expanded base with 1-2 ledges, dimensions (HxW) - 30-40x15-25 cm. In a prefabricated foundation for widening, a foundation slab-cushion with reinforcement with a width of 60 cm to 1.6 m is used , height 30 cm.
