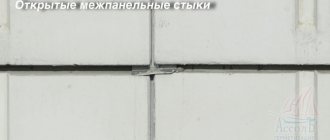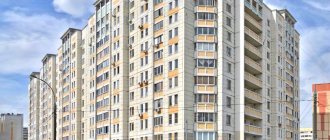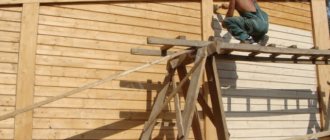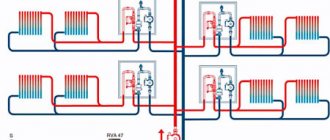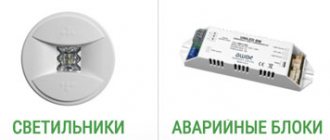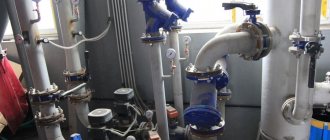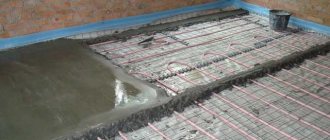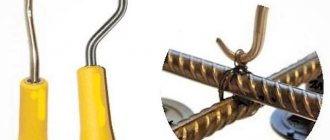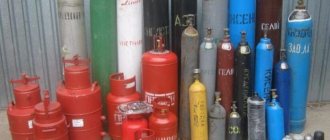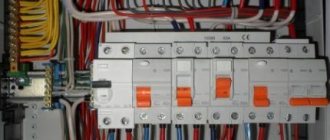Instructions for carrying out work
SNiP 3.03.01-87 pp. 3.18-3.21
Installation of floor slabs is permitted only after the design fastening of columns, crossbars and stiffening diaphragms and the concrete of the embedded joints has achieved the strength specified in the PPR, as well as after acceptance of the supporting elements, including geodetic verification of the compliance of their planned and altitude position with the design one with the preparation of an as-built diagram.
Before lifting each slab, it is necessary to check its compliance with the design grade, clean the supporting surfaces of the slab, columns, crossbars and stiffening diaphragms from debris, dirt, snow and ice.
First of all, intercolumn (tie) slabs should be installed and secured by welding, and then row slabs.
The laying of slabs in the direction of the overlapped span must be carried out in compliance with the dimensions established by the design for the depth of their support on the supporting structures or the gaps between the mating elements. The installation of slabs in the transverse direction of the span to be covered should be carried out according to the markings that determine their design position.
Floor slabs on trusses (beams) are laid dry on the supporting surfaces of load-bearing structures.
Floor slabs must be laid on a layer of mortar no more than 20 mm thick, aligning the surfaces of adjacent slabs along the seam on the ceiling side.
Embedding of joints should be carried out after checking the correct installation of the slabs, acceptance of welded joints of elements in mating units and anti-corrosion coating of welded joints and damaged areas of the coating of embedded products. Concrete mixtures used for grouting joints must meet the requirements of the project. The largest grain size of coarse aggregate in a concrete mixture should not exceed 1/3 of the smallest cross-sectional size of the joint.
Floor slabs delivered for installation must not have:
— grease and rust stains on the front surfaces of the slabs;
— cracks on the surfaces of slabs, with the exception of shrinkage and other surface technological cracks with a width of no more than 0.1 mm;
concrete sagging on open surfaces of steel embedded products, reinforcement outlets and mounting loops.
Screed device. Purpose and requirements. New edition of “SNiP 2.03.13-88 Floors”
Floor screed SNiP.
The structure of building regulations, which include SNiP for floor screed, is currently being formed as follows: the basis is the federal law “On Technical Regulation” (No. 184-FZ of December 27, 2002). This is followed by the federal law “Technical Regulations on the Safety of Buildings and Structures” (No. 384-FZ dated December 30, 2009). In most cases, cement screed is used during apartment renovations. On May 20, 2011, the updated set of rules SP 29.13330.2011 “SNiP 2.03.13-88 Floors” was put into effect (see order of the Ministry of Regional Development of Russia No. 785 dated December 27, 2010). It replaced the previous rules, which were published back in 1988 (see SNiP 2.03.13-88).
Purpose and properties of the screed
1. Screeds should be used in cases where it is necessary:
- leveling the surface of the underlying layer;
- covering pipelines;
- distribution of loads across heat and sound insulating layers;
- ensuring standardized heat absorption of the floor;
- creating a slope in floors on ceilings.
2. The minimum thickness of the screed for slopes in places adjacent to drains, channels and drains should be: when laying it on floor slabs - 20, on a heat- or sound-insulating layer - 40 mm. The thickness of the screed for covering pipelines should be 10-15 mm greater than the diameter of the pipelines.
3. Screeds should be prescribed:
- for leveling the surface of the underlying layer and covering pipelines - from concrete with a compressive strength class of at least B12.5 or cement-sand mortar with a compressive strength of at least 15 MPa (150 kgf/cm2);
- to create a slope on the floor - from concrete of compressive strength class B7.5 or cement-sand mortar with a compressive strength of at least 10 MPa (100 kgf/cm2);
- for self-leveling polymer coatings - from concrete with a compressive strength class of at least B15 or cement-sand mortar with a compressive strength of at least 20 MPa (200 kgf/cm 2 ).
4. Lightweight concrete screeds made to ensure normal heat absorption of the floor must correspond to class B5 in terms of compressive strength.
5. The bending strength of lightweight concrete for screeds laid over a layer of compressible heat or sound insulating materials must be at least 2.5 MPa (25 kgf/cm 2 ).
6. For concentrated loads on the floor of more than 2 kN (200 kgf), a concrete layer should be laid over the heat or sound insulation layer, the thickness of which is determined by calculation.
7. The strength of gypsum screeds (in a dried to constant weight state) must be, MPa (kgf/cm2), not less than:
for self-leveling polymer coatings - 20 (200)
the rest - 10 (100)
Floor screed SNiP Permissible deviations
- Deviation of screed thickness from the design - no more than 10%
- Screed under parquet, laminate, linoleum (and also according to SP 29.13330.2011 “Floors” - under coverings with a cement-based adhesive layer): clearance when checked with a 2-meter lath - no more than 2mm
- Screed for waterproofing, clearance when checked with a 2-meter strip - no more than 4mm
- Screed for other surfaces: clearance when checked with a 2-meter strip - no more than 6mm
- Screed: deviation from the specified horizontal position no more than the size of the room (in total no more than 50 mm) - 0.20%
- The screed should not have potholes, bulges or cracks. Hairline cracks are acceptable.
When installing screeds, the following requirements must be met:
- Screeds laid over soundproofing pads or backfills, in places adjacent to walls and partitions and other structures, must be laid with a gap of 20-25 mm wide over the entire thickness of the screed and filled with similar soundproofing material: monolithic screeds must be insulated from walls and partitions with strips of waterproofing materials.
- The end surfaces of the laid section of monolithic screeds, after removing the beacon or limiting slats, before laying the mixture in the adjacent section of the screed, must be primed (see clause 4.11) or moistened (see clause 4.12), and the working seam should be smoothed so that it is invisible.
- Smoothing the surface of monolithic screeds should be carried out under coatings on mastics and adhesive layers and under continuous (seamless) polymer coatings before the mixtures set.
- Sealing the joints of prefabricated screeds made of fibreboards should be done along the entire length of the joints with strips of thick paper or adhesive tape 40-60 mm wide
- Laying of additional elements between prefabricated screeds on cement and gypsum binders should be done with a gap of 10-15 mm wide, filled with a mixture similar to the screed material. If the width of the gaps between the prefabricated screed slabs and walls or partitions is less than 0.4 m, the mixture must be laid over a continuous soundproofing layer
Read more about the types of screeds in the article Interior finishing
Sealing joints with vulcanizing mastics
3.1. Preparation of abutting surfaces for sealing with vulcanizing materials should be carried out in accordance with the rules set out in paragraph 1.7 of these Guidelines.
3.2. Vulcanizing mastics are prepared at the work site.
3.3. Thiokol mastic U-30m is prepared by mixing U-30 paste with N 9 paste. To speed up the vulcanization process, diphenylguanidine (DPG) should be added when mixing.
Dosage is carried out in the following proportions (in parts by weight):
U-30 paste. . . . . . . . . . . . . . . . 100
paste N 9. . . . . . . . . . . . . . . . 4 - 8
DFG. . . . . . . . . . . . . . . . . . . 0.05 - 0.2
thinner R-5. . . . . . . . . . . . . 8 - 10
Preparation of U-30m mastic should be carried out at a positive temperature in a ventilated room.
Previously, each of the pastes included in the U-30m mastic must be prepared as follows: U-30 paste is mixed with 1/2 portion of the thinner; Paste No. 9 is also mixed with 1/2 portion of the thinner, but the entire dose of DPG is added to it during mixing. The preparation of two pastes can be done 2 to 3 days in advance. The mastic should be prepared in small portions, which should be consumed within 1.5 - 2 hours.
3.4. Thiokol mastic GS-1 is prepared by mixing sealing paste G-1 with hardening paste B-1 in the following dosage (in parts by weight):
sealing paste G-1. . . . . . . . 100
hardening paste. . . . . . . . . . . . 14
3.5. Thiokol mastics should be applied to an elastic base made of gaskets such as gernite or poroizol. It is prohibited to use a cement mortar base.
Note. It is allowed to use tarred rope as an elastic base.
3.6. To apply thiokol mastics, use a pneumatic syringe or spatula, while the mastics are pressed tightly against the base and edges of the joining surfaces. When sealing gaps between window (door) blocks and the wall, a manual syringe is used.
The thickness of the applied mastic layer must be at least 2 mm. The mastic film must have a width of contact with the surfaces of the joined elements of at least 20 mm and adhere firmly to them.
3.7. In winter, sealing of joints with thiokol mastics should be carried out at a temperature not lower than that specified in the instructions for its use.
3.8. When sealing joints with butyl rubber mastic, you should follow the work rules provided for in paragraphs. 2.8 - 3.7 of these Guidelines.
3.9. Sealing joints with mastic is done using pneumatic syringes, and for small volumes of work, the gaps between window (door) blocks and the wall structure are done using hand syringes.
3.10. Filling of ampoule-sleeves of pneumatic syringes is carried out at the construction site.
3.11. The mastic is applied to the joining surfaces in a continuous, uniform layer and must be pressed tightly against them.
When sealing the gaps between window (door) blocks and the wall structure with polyurethane foam, the installation for applying polyurethane foam is placed on the final finishing line.
3.12. By the beginning of the process of applying polyurethane foam, the window or door block must be secured in the design position.
3.13. Sealing should be done using a spray gun.
3.14. After testing the polyurethane foam preparation unit at idle speed, the spray gun nozzle is directed into the joint gap to apply sealant around the perimeter of the block.
The amount of polyurethane foam introduced into the gap is determined experimentally based on the fact that 15 - 20 seconds after leaving the gun it increases in volume by 10 - 12 times and should fill the gap completely.
3.15. The gap filled with polyurethane foam must be sealed with flashings.
3.16. In between applications of polyurethane foam, the gun must be purged with air.
Permissible difference in floor slabs SNIP
High-quality repairs are not an abstract category, characterized by the degree of aesthetic pleasure of the customer after a visit to the finished object. Here you cannot do without exact correspondences and perfectly verified values. All this information has long been collected in special lists - building codes and regulations (SNiP) , a set of construction rules (SP). These are the ones we strictly adhere to in the process of work. The main SNiPs and SPs related to repairs and finishing are collected in this table.
I. Gender
| Screed. Maximum permissible thickness deviation compared to the design value | 10% | SNiP 3.04.01-87, clause 4.43 |
| The depth of unevenness (screed clearance) under linoleum, laminate or parquet, under coatings on a cement-adhesive layer. Maximum value when checking with a 2-meter rod | 2 mm | SNiP 3.04.01-87, clause 4.24, SP 29.13330.2011 “Floors” clause 8.13 |
| Screed clearance (depth of unevenness) under waterproofing when checking with a 2-meter lath | 4 mm | SNiP 3.04.01-87, clause 4.24, SP 29.13330.2011 “Floors” clause 8.13 |
| Screed clearance (depth of unevenness) under other floor coverings when checked with a 2-meter lath | 6 mm | SNiP 3.04.01-87, clause 4.24 |
| Deviation from the horizontal (slope of the floor level) in relation to the area of the room | 0.2%, 50 mm | SNiP 3.04.01-87, clause 4.24 |
| Ceramic tile. Deviation of coating thickness from the design value | 10% | SNiP 3.04.01-88, clause 4.43 |
| Clearance (depth of irregularities) when checking with a 2-meter rod | 4 mm | SNiP 3.04.01-87, clause 4.43 |
| Ledges between two adjacent tiles | 1 mm | SNiP 3.04.01-87, clause 4.43 |
| Deviation from the horizontal (slope of the floor level) in relation to the area of the room | 0.2%, 50 mm | SNiP 3.04.01-87, clause 4.43 |
| Seam width | 6 mm | SNiP 3.04.01-87, clause 4.43 |
| Piece parquet. Plank gluing area | at least 80% | SNiP 3.04.01-87, clause 4.38 |
| Deviation from the horizontal (slope of the floor level) in relation to the area of the room | 0.2%, 50 mm | SNiP 3.04.01-87, clause 4.43 |
| Deviation from plane (when measured with a 2-meter rod) | 2 mm | SNiP 3.04.01-87, clause 4.43 |
| Gaps between adjacent planks | 3 mm | SNiP 3.04.01-87, clause 4.43 |
Some parameters of the quality of the screed (floor covering) can be checked without the use of tools. Visually - you need to make sure there are no swellings, potholes, cracks (only hairline cracks are allowed), auditorily - there is a uniform ringing sound when tapped. If the sound is dull, this indicates a lack of adhesion to the base: such areas need to be repositioned. If there is a monolithic screed, it is necessary to ensure that it is separated from the walls and partitions by soundproofing material.
II. Ceiling
| Maximum deviation | SNiP | |
| Dropped ceilings. Bends between slabs (panels, slats) | 2 mm | SNiP 3.04.01-87 clause 3.66 |
| Deviation from horizontal by 1 m | 1.5 mm | SNiP 3.04.01-87 clause 3.66 |
| Number of deviations from horizontal per 1 m | 7 | SNiP 3.04.01-87 clause 3.66 |
When checking the quality of the ceiling covering, you must make sure that there are no horizontal panel joints not provided for in the design. The lined surface must be flat (without sagging), rigid (without vibration of the panels). When gluing the ceiling panels there should be no peeling. For a suspended ceiling made of plasterboard, cracks are unacceptable.
III. Plastering works (SNiP 3.04.01-87, clause 3.12)
| Maximum deviation | |||
| Simple plaster | Improved | High Quality | |
| Depth of unevenness when applying a 2-meter strip | 5 mm | 3 mm | 2 mm |
| The number of irregularities when applying a 2-meter strip | 3 | 2 | 2 |
| Deviation from the vertical (horizontal) over the entire height (length) of the surface | 15 mm | 10 mm | 5 mm |
| Deviation of pillars, slopes, pilasters, usenki, husks for the entire element | 10 mm | 5 mm | 3 mm |
| Deviation of the radius of curved surfaces from the design | 10 mm | 7 mm | 5 mm |
| Deviation of slope width from design | — | 3 mm | 2 mm |
When checking the quality of work, you need to make sure that there is a uniform ringing sound when tapping. A dull sound is an indicator of poor adhesion of the plaster to the base. The presence of shells, cracks, efflorescence, and traces of tools is not allowed.
IV. Ceramic tile cladding
| Maximum deviation | SNiP | |
| Amount of chips in seams | 0.5 mm | SNiP 3.04.01-87, clause 3.67 |
| Deviations from the vertical per 1 m length | 1.5 mm | SNiP 3.04.01-87, clause 3.62 |
| Deviation from vertical by floor height | 4 mm | SNiP 3.04.01-87, clause 3.62 |
| Irregularities of the plane | 2 mm | SNiP 3.04.01-87, clause 3.62 |
| Deviations of seams vertically and horizontally per 1 m length | 1.5 mm | SNiP 3.04.01-87, clause 3.62 |
| Deviations of seams vertically and horizontally along the entire length of the row | 3 mm | SNiP 3.04.01-87, clause 3.62 |
| Deviation of seam width from the design value | 0.5 mm | SNiP 3.04.01-87, clause 3.62 |
| Number of unevenness (measured with a 2-meter rod) | 2 | SNiP 3.04.01-87, clause 3.62 |
| Seam thickness | 2.5 +/- 0.5 mm | SNiP 3.04.01-87, clause 3.62 |
When checking the quality of work, you need to make sure that all seams are uniform and uniform.
V. Painting works (SNiP 3.04.01-87, clause 3.12, 3.28, 3.67)
| Maximum deviation | |||
| Simple painting. | Improved | High Quality | |
| Deviations from the vertical and horizontal for the entire height or length of the room | 15 mm | 10 mm | 5 mm |
| Number of deviations from vertical (horizontal) | 3 | 2 | 2 |
| Unevenness of the plane (depth or height) | 5 mm | 3 mm | 2 mm |
| Deviations of husks, slopes, pilasters, appendages for the entire element | 10 mm | 5 mm | 3 mm |
| Deviations of radii of curved surfaces | 10 mm | 7 mm | 5 mm |
| Deviations of slope width from the design value | — | 3 mm | 2 mm |
| Humidity level of the base (plastered or puttied) | 8% | ||
| Coating thickness | not less than 25 microns | ||
When checking the quality of work, you need to make sure there are no stains, splashes, drips, or wrinkles. It is not permissible for the lower layers of paint to show through.
VI. Wallpaper works
| Maximum deviation | SNiP | |
| Residual moisture of the base | 8% | SNiP 3.04.01-87 clause 3.12 |
| Edge offsets | 0.5 mm | SNiP 3.04.01-87 clause 3.67 |
The presence of peelings, air bubbles, gaps, additional stickers, stains, as well as wallpapering baseboards, sockets, and switches are considered unacceptable. If there is a pattern on the wallpaper, you need to make sure it fits exactly.
Laying partitions.
Laying partitions
Composition of operations and controls
— availability of a quality document for a batch of bricks and mortar, compliance of their type, brand and quality with the requirements of the project and standard;
— cleaning the base under the masonry from debris, dirt, snow and ice;
— thickness of surface partition structures;
- thickness of masonry joints;
— displacement of the axes of the partitions from the alignment axes;
- deviation of surfaces and corners of masonry from the vertical, deviation of rows of masonry from the horizontal;
- unevenness on the vertical surface of the masonry;
Purpose of floors
Reinforced concrete floor slabs are one of the main load-bearing structures of a building, so they receive enough attention during construction. The main function of reinforced concrete floors is to transfer and distribute the load to its own weight, and then to other elements of the building.
Based on their location, these building structures are divided into interfloor, basement and attic. The slabs are manufactured in a factory and come in several types:
- prefabricated monolithic;
- multi-hollow;
- made from heavy grades of concrete.
The main requirements that high-quality floors must have are strength, rigidity, fire resistance, sound and water resistance.
Most floor slabs are made with voids; this design is considered the most optimal in terms of weight and quality. Laying takes place on the load-bearing walls of the building, the pitch of which can be up to 9 m.
What do anchor ties provide in construction?
Concrete floors are laid in buildings and structures on load-bearing walls, starting from the basement and on each floor for the floor and ceiling. After laying and anchoring the slabs, they are monolied, that is, they are filled with cement mortar in the form of a screed and the result is a solid box that is not subject to any shifts or distortions. In essence, this is the answer to the question about the need for anchor connections: the slab will not move across the floors even with a strong push. If you have ever seen with your own eyes or just in photographs a house after an artillery shelling, then you probably noticed that the floors, as a rule, are more intact than the walls, and all this is possible thanks to monolithic connections.
It is possible not to use anchoring of floor slabs only when a small one-story building is being erected in a seismologically safe area, but this only applies to slabs in the attic. But in most cases, a good owner will still not build a house, leaving the ceiling without such fasteners, especially since it is inexpensive.
This excerpt shows that the manual is advisory in nature.
This may seem strange, but today there are many opponents of anchoring, who claim that houses without such insurance will also stand and will not go anywhere. Perhaps they are given confidence by the fact that in the “Manual for the Design of Residential Buildings” such fasteners are presented in the form of a recommendation, and not a law? But it would not be amiss to note here that, according to statistics, it is recommendations that more often save human lives than laws.
It turns out that since there are no earthquakes, there is no need to implement the recommendations. Yes, all this is true, but only as long as there are no earthquakes in the region, but will it always be like this? As you understand, the tectonic layers of the earth’s crust do not stand still, and an area where there have never been earthquakes can suddenly become seismically dangerous. A clear proof of this is volcanoes that have been dormant for centuries and suddenly begin to erupt. A logical conclusion suggests itself: no matter what opponents of anchoring say, this type of fastening includes quite serious advantages that, in fact, negate all efforts to somehow circumvent this method.
Parameters for support amount
The maximum and minimum support of the slab floor on the wall is determined by the following factors:
- The purpose of the building is residential, industrial, administrative.
- The material from which the load-bearing walls are made and their thickness.
- The size of the overlapped span between the walls.
- The size of the reinforced concrete floor slab and its weight.
- Future loads on floors.
- Seismic indicators of the building location.
In accordance with SNiP data, the support of floor slabs on walls is from 9 to 12 cm, depending on the factors described above. The final size is determined by engineers when designing the building. It is important to correctly calculate the amount of overlap, otherwise the pressure of the ceilings can lead to gradual cracking and destruction of the building.
Construction of houses
Floor structures must meet the requirements for strength, fire resistance, sound insulation and thermal insulation. Slab-type reinforced concrete products have all these characteristics. They are used in the construction of industrial, multi-apartment and individual buildings.
Content:
They serve as interfloor ceilings, where their lower surface acts as the ceiling, and the upper surface acts as the floor of the upper room. The slabs are also laid on garages, sheds and other outbuildings, thus forming a roof. They are often used as a foundation.
Types of floor slabs
There are 2 types: monolithic floor slabs and hollow core slabs. The former are distinguished by a large margin of safety and load-bearing capacity. Serious disadvantages include their weight, high thermal conductivity and low sound insulation properties. Such products are often used for the construction of public and industrial buildings.
Supporting unit for a slab on a brick wall
When constructing brick buildings, the masonry is carried out close to the future ceiling, and it is important to leave small niches for installing ceilings. The support unit for the floor slab on the wall is created taking into account the following conditions:
- The ends of the slabs should not rest on the brickwork. For example, with an overlap of 12 cm, the width of the niche should be 13 cm;
- the composition of the mortar for laying and fixing the floors must be identical;
- voids formed in the channels should be filled with concrete liners. They are manufactured at the factory along with the plates.
The minimum support of floor slabs on a brick wall is not standardized if the reinforced concrete product is placed on one side of the end walls. The installation is carried out so that the masonry, which will be higher than the ceiling, does not fall on the formed extreme voids.
Floor installation
The installation of floors is carried out by a team of four people:
- crane operator who delivers the slab,
- a rigger who rigs slabs,
- two installers involved in coordinating the slab and placing it in a given location.
Supporting floor slabs on a brick wall is one of the most important procedures that requires strict compliance with standards.
Before carrying out installation work, it is imperative to level the ridge of the brickwork. If this is not done, the slab will be unstable. The gaps that appear between the slabs are sealed with cement mortar.
Organization of the process
A lot of attention is paid to the issues of organizing and ensuring the safety of work, SNiP for laying brick walls, since labor productivity, construction time, and the final result depend on them.
Ease of use is important
First of all, the mason must be able to comfortably move within his plot and work without unnecessary movements. Professional teams are usually divided into units, each of which consists of 2-3 masons with various qualifications. Which one exactly depends on the thickness of the masonry and its architectural complexity.
Preparing jobs for masons
The plot is divided into three zones, which is clearly visible in the photo below:
- The working zone is a strip along a section of the wall, up to 70 cm wide, where masons work;
- The materials storage area is a longitudinal strip up to one and a half meters wide, on which ordinary bricks and mortar are placed. To perform masonry with simultaneous cladding, this zone must be twice as wide, since space is also required for the facing brick.
- The auxiliary area is the passage area, which occupies a little more than 0.5 m.
SNiP for brick walls: placement of materials on the plot
When there are openings in the wall, a container with mortar is placed opposite them, and it is more convenient to place a pallet with bricks on the line of the wall. If lightweight wall masonry is carried out, then the main materials are alternated with reinforcement and loose filler, or other heat-insulating material.
All materials must be prepared in advance, and only the solution is supplied immediately before the start of masonry. When building a small private house, it is much more convenient to mix it on site using factory-made masonry mixtures, which many.
These are universal dry mixtures M150, which are suitable not only for laying bricks, but also for plastering walls. pouring floors. Compositions of a higher grade are used for pouring foundations, armored belts, and monolithic lintels. A package like the one in the photo below costs about 160 rubles. Colored mortars are usually used for laying decorative bricks.
Factory dry masonry mixture Colored mortar for facing masonry
- If you find that buying ready-made mixtures is too expensive, nothing prevents you from installing a concrete mixer and making the solution yourself. When brick walls are erected, SNiP provides for the use of simple and complex masonry mortars.
- Simple solutions contain only one binder; complex solutions contain at least two. In the first case, it is a cement or lime mortar, the second option: lime-cement or clay-cement. Lime and cement play the role of a modifying additive and make it possible to obtain a solution with higher plasticity.
- The most popular is cement mortar with a lime additive, as it is suitable for all types of bricks, except for raw clay stone (adobe). It just needs a clay-cement mortar, which is also suitable for the construction of any outbuilding.
Table of proportions of dry components in solutions
Instructions for the proportions of binders and fillers in solutions are presented in the table above. The first in the line is cement, then the second binder, and then sand. Water is added until the required consistency is achieved, but usually its amount does not exceed 30% of the total mass. Sand can be used heavy (quartz) and light (pumice, slag).
Tools and accessories
The amount of equipment used in the work also depends on the volume of work and the complexity of the task being performed. When building a one-story house, you may not need some tools, but the basic set of tools should be the same as you see in the table below.
Appearance of the tool
Features of installation of floors for buildings made of aerated concrete
The slab ceiling is supported on the wall by a circular reinforced belt, which is mounted along its perimeter. Such a monolithic concrete strip covering the entire building is required if the support value is less than 12 cm. The following parameters for the reinforced belt are recommended:
- thickness 12 cm;
- width 25 cm;
- the support depth is the same as for reinforced concrete floors.
In combination with strong reinforced concrete slabs, the reinforced belt creates a rigid structure that provides sufficient resistance to the structure of emergency impacts, temperature changes and shrinkage deformations.
If the amount of support of the ceiling on the wall is more than 12 cm, then the building does not need an additional reinforced belt. In such cases, it is enough to construct a reinforced belt from a ring anchor along the outer perimeter of the slabs.
Calculation of the support parameter
Regulates the amount of support of floor slabs on the walls of SNiP (otherwise, a set of norms and rules), which distinguishes the following types of slab sizes:
- modular - the width of the span into which the structure is installed;
- constructive - the actual size of the ceiling slab from one end to the other.
For example, if the modular floor length is 6.0 m, then the actual length is 5.98 m. To obtain a room size of 5.7 m, a slab should be installed with a support of 12 cm. The optimal calculation of the support of the floor slab on the wall is also important for preserving warmth in the room. If the end is too close to the outer surface of the wall, cold air will penetrate inside. This design gives a cold floor in winter.
Floor covering
Installation of floor slabs for the basement floor is the simplest. In order to achieve a flat surface for laying reinforced concrete structures, the upper edge of the foundation should be leveled. Then formwork boards are placed along the upper edge of the poured foundation. This structure is filled with concrete mortar. This creates a perfectly flat pad for installing the slabs.
Installed on a smooth surface, the slabs form a flat ceiling, in which you only need to seal the seams, after which it is ready for finishing.
Sealing seams between floors
After the optimal size for supporting the floor slabs on the walls has been determined, and the reinforced concrete structures themselves have been installed, the seams between them should be sealed.
- The formwork is constructed from wooden boards, into which the mortar is then poured.
- Large gaps can be sealed with fragments of reinforcement, fragments of bricks and other materials. They are compacted into the cracks, which are then covered with concrete mortar.
It is important to seal the voids formed when installing slabs immediately. This greatly simplifies the finishing work that will be carried out upon completion of construction.
The future strength and durability of the structure depends on the correct calculation of the amount of support of the ceiling on the wall. Therefore, this process is regulated by SNiP rules and is carried out by experienced designers.
Types of formwork
Floor slab diagram.
To assemble the formwork, you can use either factory-made telescopic racks or wooden boards or timber.
Telescopic racks, which are rented from construction companies, have a load capacity of 1.2 tons to 1.5 tons. They are equipped with tripods that give them stability. Telescopic racks allow you to cast floors up to 4.5 m high.
If the house is planned to have ceilings higher than 4.5 m, then self-assembled wooden formwork will not work here. For casting high floors, either scaffolding from racks or formwork elements such as blocks and tours must be used.
For low ceilings, not exceeding 3.5 m, formwork made of wooden beams and boards is quite reliable. In addition, timber and boards can be used in the future to build a roof or the next floor.
