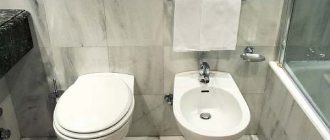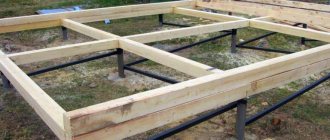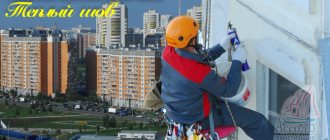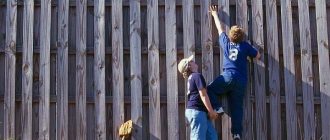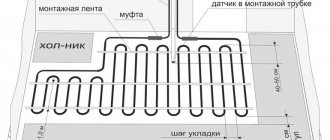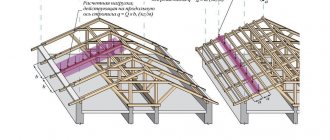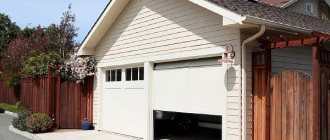- Laws and rules for the location of buildings
- How to take measurements correctly
- Location of the house on the site according to the standards
- Standards for the location of other buildings
- Other requirements and standards for site planning
- Penalties for non-compliance
Before starting active development, each owner needs to study the rules for the location of buildings on a land plot.
This will allow you to subsequently avoid conflicts with neighbors and all kinds of penalties from authorized bodies. Today we will talk about how to properly place structures.
Laws and rules for the location of buildings
To avoid unnecessary questions, we note that the current standards were created taking into account the experience of operating structures and were developed specifically to ensure the safety of health and life. That is, you need to follow the norms not because someone just invented them, this is a real necessity that can save you a lot of nerves, strength and health.
All standards for the location of the house and other structures on the site, which we will talk about, are mandatory or advisory in nature. The first ones must be fulfilled, the second ones - at the request of the owner. The latter include, for example, requirements that were previously in force but were cancelled.
Garage
To build a garage for transport on your individual housing construction site, it is not necessary to obtain permission, unless the building is intended for commercial activities. But without registration, the building will not be subject to taxes, but the owners will not have ownership rights to it.
To avoid problems with the law, it is better to legalize the construction of a garage in the relevant authorities. It is especially important to have all the necessary documents for each building when selling a plot of land. An illegal building may affect the value of the land and will simply have to be demolished.
Location of the house on the site according to the standards
The rules for the location of a residential building on a site are regulated by several documents, namely:
- SP 42.13330.2016;
- SP 53.13330.2011;
- SP 30-102-99;
- PZZ of local government.
In accordance with these documents, the house must be located in accordance with the following requirements:
- at least 3 meters from the neighbors’ fence;
- at least 5 meters from the red line of the street;
- at least 3 meters from the red line of passages.
The roof of the building must be built in such a way as to completely prevent water from draining or snow falling onto the territory of neighbors.
When placing a building, it is also necessary to comply with existing fire safety distances.
Maximum permissible height of a country house
Regulatory documents regulating the field of country house construction pay serious attention to such a construction parameter as the permissible height of a country house. Naturally, when talking about legal requirements, it is necessary to take into account the fact that they are not always observed in practice. Moreover, quite often regulatory authorities simply turn a blind eye to minor violations.
However, it is much more correct to know the requirements of building codes and regulations, in particular regarding the question of what is the maximum height of a house on a summer cottage site that is allowed. Whether to follow the instructions of the law or not is the personal choice of each owner of land and buildings. Despite the fact that at the moment, in practice, serious liability for violations practically does not occur, it is impossible to exclude tougher penalties in the future.
Returning to the topic, it should be noted that the maximum height of a house on a summer cottage according to the law is 10 meters. At the same time, the normative act provides another limitation regarding the number of storeys of erected buildings. It is also extremely important to know and follow. The number of floors of any building in a dacha cannot be more than three.
Standards for the location of other buildings
The standards regulate not only the location of residential properties, but also the placement of buildings for other purposes on the site.
Bath
This is a building for economic purposes, the placement of which has the following requirements:
- at least 5 meters to the red line of the road;
- at least 1 meter from the neighbors’ territory;
- at least 6 meters from the windows of neighbors’ residential buildings.
The recommended distance from the bathhouse to a residential building on the same site is 8 meters.
Garage
Standards for garage location on the site:
- at least 1 meter from neighbors’ territory;
- at least 6 meters from the windows of neighbors’ residential buildings;
- compliance with fire safety requirements.
Upon receipt of approval, an exit from the garage can be created at the border of the site.
Well
In accordance with current regulations, the well must be located on the site so that it:
- stood no less than 4 meters from the neighbors’ fence;
- located away from large trees;
- was located no less than 15 meters from outbuildings;
- was at least 30 meters from the septic tank;
- was located no closer than 300 meters to major railways and highways.
Other buildings
Almost any structures placed on the site must comply with current regulations. Let's look at the most common cases:
Boiler room
Since the boiler room is an object of increased fire danger, its placement on the site, including its location to other structures, must be coordinated with the responsible services.
In this case, a fire extinguisher, sand and other essential tools necessary to fight fires should be located nearby.
Greenhouses, chicken coops and other outbuildings
Sheds must be placed on the site in accordance with the following standards:
- the distance to the fence is at least 1 meter;
- the distance to residential buildings is at least 3 meters.
Facilities for keeping animals are located at a distance from cellars and composting facilities - no closer than 4 meters.
The only exception is the dog house. It can be placed at a distance of 1 meter from any structure.
Distances from boundary
In accordance with the current standards for the location of objects on the individual housing construction site, the distance from the boundary to the objects should be:
- 3 meters - for residential buildings;
- 4 meters - for sheds and animal housing facilities;
- 1 meter - for a garage;
- 2.5 meters - for baths and toilets;
- 4 meters - for large trees;
- 2 meters - for medium trees;
- 1 meter - for bushes.
Fire safety standards
If the building is more than two floors in height, then a number of fire regulations must be observed in order to put it into operation. For example, it is necessary to provide fire-resistant partitions, equip escape routes and install fire alarms.
Of course, such buildings in dachas are extremely rare, so there is no point in talking about this.
Distances between buildings on the SNT site
All residential buildings are subject to the requirement for indentations, according to the material of the walls and ceilings, as has already been mentioned:
- Buildings made of brick and stone can be 6 meters apart.
- If one of them has wooden floors, the clearance increases to 8 meters.
- Both are partially combustible - 10 meters.
- For wooden structures the distance is 15 meters.
Indentation options are shown in the table above. The distance is calculated from the surfaces of the walls and base. If the building has protruding parts, then the setback is calculated from them or their projection onto the ground.
If there is no central gas supply, a liquefied gas cylinder with a volume of up to 12 liters can be used inside a residential building.
Other requirements and standards for site planning
In addition, when determining the permitted location of buildings on a site in 2021, existing sanitary, fire and environmental standards must be taken into account.
Sanitary
These are standards designed to protect the health and lives of people, so they cannot be neglected. In accordance with them it is necessary:
- keep the house and cellar 12 meters away from animal sheds and outdoor toilets;
- ensure a distance of 8 meters or more between the house/cellar and the bathhouse;
- maintain at least 8 meters between the well on one side and the septic tank, toilet or compost heap on the other.
The same standards apply to residential buildings in neighboring areas.
Fire protection
According to the current requirements in Russia, the distance between buildings within the site must correspond to the following table:
You need to work with the table as follows: let’s say you need to calculate the distance between your concrete house and your neighbor’s wooden one. You need to find the intersection between A (non-combustible building) and B (combustible) - 10 meters.
Environmental
Their main purpose is to preserve nature. According to them:
- the building boundary must begin at a distance of at least 15 meters from the forest boundaries;
- It is prohibited to fence off areas for the beach or walkways on the coastline.
What standards regulate the issue?
The primary consideration of fundamental rules does not mean that there are no other official guidelines and restrictions. The realities of modern existence provide for the need to fulfill the points specified in other documents, taking into account the risks from sources of comfort, lighting or heat.
House
Fire regulations requiring safe distances eliminate the possibility of fire from potential hazard sources. The presence of the necessary setback from power lines, above-ground and underground, and gas pipelines not only helps to avoid their damage when digging a trench during construction.
This is also concern for the life and health of people who will live or work in the constructed building. When building a residential building, the developer needs to take into account the following regulatory documents:
- SNiP - developed back in Soviet times, and subsequently repeatedly edited and supplemented to bring them into line with modern legislative realities;
- SanPiN – epidemiological and sanitary safety standards, derived through scientific research and ensuring the absence of environmental contamination and the safety of people from possible infection;
- fire-fighting distances regulated by Federal Law No. 123 are measures aimed at preventing fires in buildings from potentially dangerous objects. The Federal Law specifies at what distance the construction of residential buildings and household structures is allowed;
- The Town Planning Code specifies the necessary distancing of real estate from public buildings, garages, educational and medical institutions, maximum distances from the road;
- PZZ – rules of land use and development;
- The Code of Administrative Offenses provides for a whole system of sanctions: fines and penalties for violating regulations in documents equivalent to legislation.
After building a house
Supervisory authorities help to avoid common mistakes in construction in urban and rural areas.
They are the ones who determine what the required distances should be based on existing laws, checking the plans of developers, making adjustments if errors are made in the design. They also approve standards for how different types of buildings should be placed.
Penalties for non-compliance
Current legislation provides for penalties for owners who do not comply with these norms and requirements. If they are ignored, penalties may be applied to the person:
- administrative responsibility;
- fines;
- mandatory demolition of structures that do not meet the standards.
Compliance with the rules is not just an obligation, it is an opportunity to develop a site comfortably and safely. Regulations are created to protect people from many problems. By ignoring the rules, you endanger yourself and your loved ones.
The Render House company is engaged in the construction of turnkey cottages in compliance with all norms and requirements. To get advice and choose a project, call the phone number in the site header.
Ceiling heights in a country house
It is necessary to clarify that the answer to the question, what is the maximum height of houses in holiday villages, directly affects another important parameter of construction. The comfort of living in the building, as well as some other characteristics, largely depends on it. That is why these restrictions should be considered together.
In this case, we are talking about such a building parameter as the height of the ceilings in a country house. It is obvious that, like any other construction characteristic, a change in this indicator can have both a negative and a positive effect. For example, the advantages of high ceilings are:
- a feeling of spaciousness in the interior;
- creating more comfortable living conditions;
- possibility of using original design solutions, etc.
The disadvantages of high ceilings include:
- increase in construction costs due to greater consumption of materials and labor costs;
- increased costs for heating and lighting of the building.
The current minimum height is:
- for a regular floor - 2.5 m;
- for the basement – 2 m;
- for the attic - 2.3 m.
The choice of the specific parameters of the building always remains with the owner. Moreover, based on the above, it is quite easy to comply with the requirements of the current legislation: the height of a country house should not exceed 10 meters, and its design should have no more than three floors.
Bath
The decision to register a bathhouse in the state register depends on whether the building has a permanent foundation, what size the bathhouse building will be, and on the characteristics of the site.
For a small rural bathhouse, which is installed directly on the ground and can be moved to another location, a building permit does not need to be issued. But for a large bath complex with a swimming pool and sauna, a massage room and a winter garden, it is better to issue permitting documentation and calmly enjoy the healing water procedures.
Environmental building standards
Based on measures to prevent fires and to preserve nature, the building boundary should be further than 15.0 m from the border of forest areas.
Rules for the conservation of water resources, if they are located near your site, are regulated by the Water Code of the Russian Federation. This applies primarily to the rules for water supply and sanitation. In addition, restrictions apply to the use of the coastline for walking animals, recreation, dumping earth, compost facilities, and plowing. The possibilities for using fertilizers on your site are limited. You cannot fence off even a small area for a beach or a boat/fishing bridge - the entire coastline up to a width of 20.0 m is state property.
Fire safety rules for placing wooden houses
According to clause 4.7 of SNiP 30–02–97, the distances between buildings within your site are not standardized for fire safety reasons. The distances that prevent the spread of fire between buildings in adjacent areas depend on the building materials that form the basis of the house, garage or utility unit and are taken according to the table from SNiP. The table should be used in this way: A, B and C - flammability classes of materials. Vertically - data about the building on your site, horizontally - on the neighboring one. For example, your house is wooden, your neighbors’ house is stone. At the intersection point of B (vertically) and A (horizontally), we find the distance - 10.0 m.
| Material of load-bearing and enclosing structures of the building | Distances, m | ||
| A | B | IN | |
| A Stone, concrete, reinforced concrete and other non-combustible materials | 6 | 8 | 10 |
| B The same, with wooden floors and coverings protected by non-combustible and difficult to combustible materials | 8 | 10 | 12 |
| B Wood, frame enclosing structures made of non-combustible, difficult to combustible and combustible materials | 10 | 12 | 15 |
How to clarify the boundaries of the site?
Land surveying is carried out by cadastral engineers. They are the ones who carry out all the necessary measurements and calculations. By law, every cadastral engineer is required to be a member of a specialized self-regulatory organization (SRO). SROs monitor the activities of their members and consider complaints from applicants if cadastral work was carried out with violations.
You can obtain information about a specific cadastral engineer on the Rosreestr website in the “State Register of Cadastral Engineers” section. It contains information about his special education, qualification certificate, and confirmation of his membership in the SRO. In addition, using the electronic register of cadastral engineers, you can find out about the results of a specialist’s professional activities.
A cadastral engineer visits the site and takes the necessary measurements. If there is a fence, then measurements are taken along it. If there is no fence, it is better to mark the corners of the area with pegs in advance. After reviewing the measurement results, the boundaries of the site must be agreed upon with the owners of adjacent plots.
After this work, the cadastral engineer draws up a boundary plan.
Toilet and cesspool
A rustic toilet with a simple pit cesspool is not a property. It does not need to be registered or formalized in the registry. But if the toilet is built on a solid foundation, has modern communications and water supply, a laundry complex and other functions, you need to register the building and obtain all rights to it.
This also applies to the construction of commercial toilets that will serve a large volume of people and generate income for their owner.
Greenhouse and greenhouse
Small greenhouses and greenhouses that are built for oneself without a capital foundation are allowed to be built on individual housing construction without obtaining permits. If the greenhouse complex is planned to be used for commercial purposes, then documentation will still have to be completed in order to avoid penalties and other troubles from inspection authorities.
Where to begin?
To locate buildings on a site, the first step is to determine the physical boundaries of the site. Please note that errors may have been made during surveying. To be completely sure of the boundaries of the site, you can order a cadastral geodetic survey.
In the Town Planning Code of the Russian Federation there is such a definition as the “red line” - that is, the building line that defines the boundaries of your land plot. Although this is a conditional feature, compliance must be accurate to the centimeter. For example, if you put a gate on the line itself, then it should open exclusively inward.
The red line can be designed or existing. The draft does not have legal force and speaks rather of your intentions, while the existing one has already been agreed upon and has entered into force. After the boundaries are marked on the site plan, you can think about the location of the log house, bathhouse and other wooden buildings.
