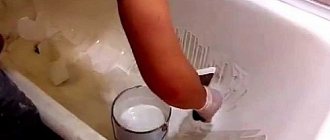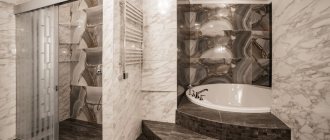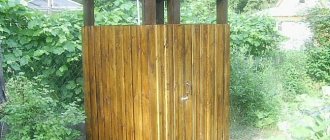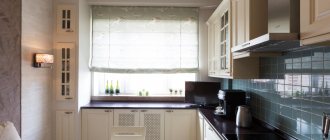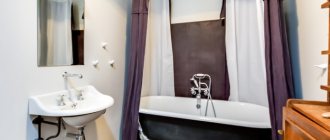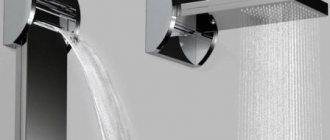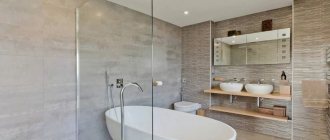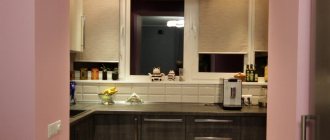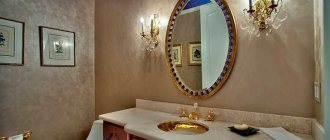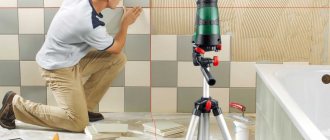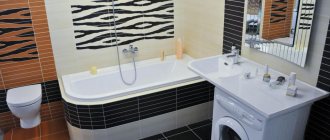Recently, consumers often prefer not the usual bathtub, but a shower stall in which they see more advantages. But when installing it, not everyone follows the recommendations of specialists.
This is where problems arise: mold forms at the joints soap stains appear , and water does not drain well.
In our article we will give 3 effective ways to eliminate the problem of slow drainage caused by improper installation of the shower stall.
How to do it right?
It is quite possible to make a shower without a full-fledged shower cabin with your own hands and it is not even as difficult as it seems.
The main feature of such a washing space is that there is no tray, like in a regular shower. This means that the base is flush with the floor. So the floor turns out to be one level. But at the same time it still consists of several layers.
- The main one is the base, covered either with polystyrene foam or any other means of thermal insulation. A screed is made on top of all this.
- Then a new layer of waterproofing, on top of which the screed again goes.
- The final touch is finishing the floor with beautiful tiling.
Despite the fact that the floor consists of many layers, its creation is not as difficult a task as it might seem at first.
Laying polystyrene foam
The initial stage of work is laying polystyrene foam. The thickness of this layer, as a rule, reaches fifty millimeters. It is also an insulating layer.
Immediately after laying it, you need to consider the possibility of draining water. Either a tray or a ladder is mounted to the outlets. It is preferable to choose a ladder, since there are many varieties of it. It can be round, square, rectangular, horizontal or vertical. Everyone chooses the option that is best suited for a particular bathroom.
If the shower cabin is installed in a city apartment, and not in a private house, then you need to take into account the fact that the drain is installed in a special hole, which is located directly in the floor surface; this is done to save space. In country houses, as a rule, trays are used, the length of which, depending on the size of the bathroom, can be either 0.5 or 1.5 meters.
Screed
The next “layer” is the concrete screed. After that - waterproofing. There may be two or even three such protective layers. Most craftsmen try to position them so that the surface of the protective layer protects not only the floor, but also the lower part of the walls. This allows you to extend the service life of the shower space.
After the waterproofing is finished, you need to additionally glue all the joints between the wall and the floor so that there are no seams or empty space. Next comes the screed again. True, this time it is done using a metal reinforced wall.
Facing
The final stage is finishing the surface with facing materials. It can be tiles, mosaics or classic tiles. In some cases, pebbles or even smooth stone are also used.
When everything is finished with the floor, you can move on to attaching the shower. This is where it all ends. So it turns out that installing such a structure can significantly save time, since you don’t have to waste time on installing a partition or installing a full-fledged box.
Tiling
Regarding tiling a shower stall, we will also not describe the process in detail in this article, because... There is a separate article on this topic, and the only difference here is that there are more cut tiles.
First we finish the shower walls, then the floor. After all surfaces are tiled, you need to make a small side of the same at the location of the door. This will prevent water from leaking out. This is done simply by applying a slightly larger layer of tile adhesive.
Features of a shower without a tray
The key difference between designs of this type is the absence of a reservoir bowl with sides.
One of the main features is the high requirements for the evenness of the cladding surface. At the slightest change in altitude, water will accumulate in the bathing area, which can lead to leakage or the appearance of an unpleasant odor.
Schemes for arranging showers without a tray
How to make a shower without a tile tray? The cabin can be “hidden” into an existing niche in the room. If it is not provided for by the floor plan, it is constructed by installing partitions or partitions.
The compactness of the design makes it possible to locate the shower along the walls of the room.
The swimming area can be protected from splashing water with doors, walls and ceiling made of glass or plastic.
When installing a cabin enclosure that completely encloses it on all sides, it is necessary to install an additional ventilation system.
How to remove water from a shower floor without a tray?
Depending on the material used, drainage systems can be:
- plastic - most often used when installing showers, due to the simplicity and convenience of the installation process. The material is lightweight, does not corrode and can withstand significant loads. The disadvantage is low resistance to high-temperature wastewater;
- made of stainless steel - suitable for use in premises with high sanitary and hygienic requirements (catering establishments, including schools and preschools, swimming pools);
- cast iron - installed in the premises of industrial enterprises. Such systems are durable, have good throughput and can withstand a wide range of temperatures. Due to the significant weight of the products, installation is associated with high labor costs.
Depending on the location and type of reception, the ladders can be:
- point - water is drained along an inclined plane into a funnel connected to a sewer pipe. The drainage system is installed in the center of the shower, in the wall area or in the corner;
- linear - a long gutter with a rigid grid, located near the wall of the cabin, and connected through a pipe to the sewer drain. This type of drain has a high receiving capacity, so it is most often used in large showers;
- wall-mounted - point or linear type, additionally equipped with a water receiver built into the wall.
Drains with a wet seal are similar to the siphon design - an S-shaped channel is built between the funnel and the drain fitting.
Dry gate drains:
- membrane - the system opens when water pressure is applied to the membrane, after the liquid leaves, the spring returns the valve to its original position;
- float - when the drains pass, the shutter is located at the top, after the end of swimming it lowers to the bottom, blocking the passage.
Difficulties in installing tiled showers without a tray:
the shower structure must be located above the plane of the existing sewer pipes, which requires re-equipping the entire sewage system or raising the floor level to the height required for installation; For the normal functioning of a cabin without a tray, it is important to be careful during operation and regularly clean the walls of the drain hole from dust particles and other deposits. In the absence of proper care, the patency of the canals may deteriorate.
It is not advisable to install a shower in a newly built house, if the building shrinks, the drain walled under the cladding and the waterproofing may become deformed and become unusable.
Cabin materials
Enclosing doors are most often made of thick glass (regular or organic), cast polycarbonate, or plastic. The material is wear-resistant and easy to clean; it can be used to create zoning for the bathroom by fencing off a corner or wall area.
The most practical use would be to use frosted, tinted or textured glass: the residue of soapy water and salt will be barely noticeable.
For small bathrooms or combined bathrooms, a shower cabin made of tiles without a tray and without hard barriers is relevant: to protect against water getting on the floor, you can use elastic sliding curtains made of PVC or silicone. Such products last a long time, have a low price, which allows them to be replaced if necessary.
It is advisable to use mosaic tiles to decorate the floor area of the cabin: this will minimize slipping during water procedures. Also suitable are ceramic products of a regular format with a textured front surface and a base made of polished wood (walnut, oak) coated with moisture-resistant varnish.
What not to do when installing a shower
Installing a drain hole in the floor is a permitted activity. When equipping it, you must adhere to strict rules established by law, as well as sanitary standards.
The Civil Code prohibits actions that result in load-bearing structures losing their strength and living conditions deteriorating. According to this document, any changes in the technical passport or in the BTI plan require the creation of a project and its approval by government authorities.
When is project approval needed?
- Combination of bathroom and corridor.
- Demolition of the partition between the bathroom and toilet, if it is marked on the plan.
- Installing special equipment can significantly increase energy consumption. It is possible that additional sockets and switches will appear.
- Relocating the riser is possible, but not advisable, since a zigzag cut will create an obstacle to the flow of water. In addition, during operation it will experience strong internal pressure. Excessive voltage will cause the riser to fail.
The creation of the project must be carried out by an engineering company that has the appropriate license.
If you need to make a shower without a tray without changing the boundaries of the room, you will need to coordinate the sketch. It shows the location of the plumbing fixtures. It is only necessary if the plumbing fixtures are indicated on the BTI plan. You can draw it yourself.
Pixabay
A number of restrictions are introduced by local legislation. In Moscow, Moscow Government Decree No. 508 is in force. It contains a complete list of activities that cannot be agreed upon.
What cannot be agreed upon
- Partial or complete demolition of the ventilation duct.
- Installation of fines in reinforced concrete slabs and interpanel joints. They should only be laid in the finishing layer.
- Expanding the boundaries of the bathroom to include living spaces. Corridor connection is allowed. According to clause 3.9 of SanPiN 2.1.2.2645-10, redevelopment is prohibited in which the entrance to the toilet or combined bathroom will be made from the kitchen or room.
Polycarbonate
This material has many colors, is budget-friendly and durable. The interior looks quite interesting.
The polycarbonate is installed on a metal corner and the joints should be sealed. It has proven itself well in operation, with proper care.
If the finished pallets do not fit in size, or are simply not suitable for you, you can make a pallet yourself.
There are several ways to make a pallet. The simplest is a pallet made of brick. If this method is chosen, then be sure to use roofing felt as waterproofing. You can use concrete to create a pallet, but this method takes longer.
To make showering comfortable, communications need to be established at the initial stage. If there is no central water supply, then a well with an electric pump is suitable for these purposes, which will supply cold water when the tap is opened.
Whatever construction and finishing material is chosen, as well as the shower tray, the main thing is the presence of a drain made at an angle
Special attention should also be paid to waterproofing the floor and walls in the shower room.
If the inner surface of the walls and floor in the shower will be tiled, you should start tiling two rows away from the floor and install supports. After all the tiles have been laid, grout should be used.
Ways to organize a drain in a shower stall
Despite the almost identical appearance - the walls and floor are tiled, some doors, homemade shower stalls have many options for internal structure. There really is plenty to choose from.
If you look from the outside, there is not much difference
The simplest and most reliable option to make a waterproof floor in the shower stall is to install a ready-made tray. It can be installed on bricks or made from foam blocks. By “finished pallet” we mean two types: acrylic and enameled. Acrylic is lightweight and non-slip, but turns yellow over time. Enameled - not bad to use, but slippery when wet: you have to put a rubber mat on it. Another advantage of acrylic is that it doesn’t feel as cold.
If both options do not work, make a pallet from brick or monolithic concrete, which is then lined with tiles - regular floor tiles, or mosaics. This is a capital decision, but difficult to implement. If you decide to make a shower tray from tiles, and you live in an apartment building, you will need very good multi-layer waterproofing: so that there are no problems with neighbors below and on the sides. This does not mean that in a private house a shower cabin is made with your own hands without waterproofing. It’s just that if you mess up, you will suffer yourself.
Half finished brick shower tray
There is another option - an intermediate one. A “trough” of suitable dimensions is made from metal, and it is well treated with anti-corrosion materials. They are installed on a podium made of bricks or foam blocks (a drain is also needed), if necessary, they are lined with bricks on the outside, forming a side or a step. A mosaic is glued on the inside.
These are the options you usually choose from. There is also a device without a visible tray at all, and the drain can be made into the wall, but then in the entire bathroom it is necessary to raise the floor level and form a slope towards the drain.
Now about the sizes of shower cabins and trays in particular:
- 70*70 cm is very small, it’s difficult even for a slender person to bend over, you constantly hit the walls;
- 80*80 cm - somewhat better, but still cramped;
- 90*90 cm - can be considered optimal for a person of average size;
- 100 cm or more - you already feel normal, you can sit down without any problems.
It makes sense to make a homemade shower stall rectangular
If you want comfort, make at least a meter gap from wall to wall, but if the dimensions are very limited, try to leave at least 90 cm. One note: a square is not the best shape for a shower. A rectangle is more practical in this regard. With a cabin depth of 80 cm and a width of 100 cm, you already feel free. And if the width is 110-120 cm, this is complete freedom.
Pros of creating a tile shower
Making your own tile shower tray has many obvious advantages, which include:
- significant savings in the family budget;
- the opportunity to use your imagination to create a pallet from tiles of an unusual shape and the desired size;
- choose tiling in accordance with the design of the bathtub;
- the opportunity to take advantage of the independent choice of equipment that you consider necessary for the bathroom in your own apartment;
- the ability to select materials that are used in rooms with high humidity;
- the ability to make a custom-made shower enclosure, the installation of which will not create problems.
Another obvious advantage is the appearance in your apartment of an exclusive shower cabin, the quality of which you can not doubt.
A shower without a tray is not for everyone
Despite the enormous advantages of the solution - a shower without a tray, it, unfortunately, also has disadvantages.
For this reason, not everyone can decide. If a shower stall without a tray is placed in an existing bathroom , it can cause some problems. In this case, it will not be a cheap solution. The design of such a shower cabin is associated with a general renovation.
A shower without a tray requires a suitable drain hidden in the floor. The floor itself should also have a suitable slope to prevent water from spilling all over the bathroom. As a result, you should break the old tiles and recreate the entire floor. It may also turn out that the ceiling is too thin - then installing a shower stall without a tray will be impossible.
Installation of a shower stand, watering can
Installation of fittings is carried out after all work on the construction of the cabin structure has been completed.
As accessories, you can choose ready-made shower stands; they are a system consisting of a mixer, a watering can and a rain shower head. Such systems are widely available in hardware stores specializing in plumbing equipment.
The final design and set of configurations directly depends on the user’s preferences
The main thing is to pay attention to the quality of workmanship, the material of the parts, and the availability of documentation. It is these factors that influence the efficiency of the system and guarantee its durability.
Types of drains - which one to choose?
There are two ways to organize drainage in the box: using channels or drains. The first option includes a drainage tray, a sectional grille, and a drain pipe. Products are made from ceramics, plastic, and metal. Let’s look at the second type in more detail, because channel drainage is often classified as one of its varieties.
Ladder is sanitary equipment designed to collect and drain waste water from the shower stall to plumbing communications. In addition, it performs a number of useful functions: it prevents the penetration of foreign odors, filters liquid, and allows you to clean the sewer without any problems.
The product has the following design:
- stainless steel grill;
- hair retention grid;
- rubber compressor;
- sealing flange and ring;
- protective cover for installation work;
- odor seal;
- frame;
- one outlet pipe or two - in pass-through models.
Gangways are made from cast iron, high-strength plastic, and stainless steel. Finished products may differ in many ways:
- By type of design: horizontal, vertical.
- By installation method: point, wall, corner, built-in.
- By type of valve: hydraulic, dry, mechanical, with a check valve.
- By the number of outputs: single-, double-channel.
- Height - depends on the type of pallet.
- According to the presence of additional elements and grille decor.
Installation of a ladder under the cabin
The design ensures the collection and removal of water and prevents the appearance of an “unpleasant odor” from the sewer system in the room. Some drains have a check valve to prevent wastewater from returning if the sewer pipe becomes clogged.
Water flows pass through the device at a speed of 40 to 90 m/min, clearing hair and large particles. The removable container can be pulled out and accumulated dirt can be removed.
Types of drains for shower stalls
The ladder is mounted according to the markings - two percent below the base. Water flows reaching the surface should not accumulate in one corner. The ladder should be installed at the entrance to the shower or in the corner.
Installation of the device is carried out in the following sequence:
- markings are applied using a level or a laser construction device;
- clamps are mounted on the surface;
- the device system is equipped;
- the level is checked.
Preference should be given not to plastic outlets into the sewer system, but to stainless steel drains. So, under significant load, the drainage device does not deform. Don’t forget about the sides. The main condition is the correct execution of the work. When laying out the first row of bricks, level measurements are taken 2-3 times in different places. If the floor is uneven, installation of the pallet will become more difficult.
Pouring the ladder
The solution is poured in the following order:
- Wire mesh is laid out on special plastic bosses or brick fragments for reinforcement.
- Pour concrete solution along the flange of the drain. It is often pierced with reinforcement, allowing air bubbles to escape.
- Cover the filling with film to reduce the evaporation of water (it is needed for a chemical reaction). The concrete is periodically sprayed with water to compensate for evaporation.
- After 3 days, formwork is built to fill the sides. The upper edge is placed 15 - 25 cm above the ladder grate (it is necessary to temporarily replace the upper part of the ladder).
- Pour the solution into the formwork.
Filling the drain
Do the same with the sides: keep them under polyethylene and water them from time to time.
Using hard material stands
As we have already figured out, lengthening the legs to increase the height of the bathtub is not the best way. Its main drawback is the small area of the supports, which leads to increased load on the legs, as well as deformation of the walls and chips on the enamel of the bowl.
To increase the area on which a fairly massive plumbing fixture rests, you can use stands made of brick, foam blocks or paving slabs instead of legs. The advantages of this method are considered:
- Significant increase in support area . All 4 screw-shaped legs have a total area of no more than 10 cm, and one brick support provides an area of at least 0.3 square meters, making the bath more stable.
Important! With heavy bathtubs made from easily deformable acrylic bathtubs and heavy cast iron models, you need to do exactly this - install them on posts. This is one of the best ways to install hot tubs at non-standard heights. When the bowl is raised on bricks, it stands stable, does not wobble, and does not deform under load.
Materials
Making a shower tray with your own hands is an excellent solution for those who want to save money and not be limited by the store assortment. You can design just such a shower that will fit perfectly into a specific bathroom both in size and design. That is why you need to choose materials, make drawings and install responsibly so that the structure will serve you for more than one year. The most common material for cladding a finished structure is ceramic tiles or mosaics. This is understandable: the tiles are easy to work with, they are reliable and easy to clean.
What materials will be needed for the work?
- Sand and cement - for pouring the base.
- Brick, concrete blocks or expanded clay concrete - to lay out the sides.
- Metal mesh - for reinforcement.
- Thermal insulation film - for insulation.
- Water-repellent mixtures - for sealing joints and seams.
- Tools: grinder, drill, level, tape measure, spatula and brush.
- The drain that you will connect to the sewer.
- The mixture you will use to level the walls.
- Hydrophobic adhesive for laying tiles.
- Grout for seams.
- Spacers for tile joints.
- Tile.
Instagram @aquanet_msk
Instagram @aquanet_msk
Instagram @aquanet_msk
Raising to your feet
Often, factory bathtubs come with specialized legs that are attached specifically to the plumbing system. But their length may not always be enough. What to do if the factory legs for the bathtub are quite short? It's quite simple: you should purchase new, longer screws.
At home, you collect 1 leg, and then with it, as an example, you go to a nearby plumbing supply store, or to the market. There you search for and purchase screws with the length and thread size that suits you. Then, upon returning home, you simply replace the purchased screws with factory ones and install them on the bathtub.
When purchasing, attention should be paid to the quality of the product. Do not forget about the load that the legs will hold - this is a bathtub filled with water in which a person is sitting
For excellent durability of the bath, and the safety of your loved ones, you should select only products from trusted companies.
This option will give you the opportunity to raise not only ordinary bathtubs, but also unusual models with artistic legs. Raising the bathtub this way is not difficult, and the new screws will be virtually invisible.
Deciding on the shape and size
The shape of the shower cabin largely depends on its location. There are several options:
Fully built-in. The most successful option is if there is a niche in the bathroom. In this case, it is enough to erect a partition and install doors.
Attached. The cabin is adjacent to the wall at the back; it can have a square or rectangular shape.
Corner. This is the most common option; the cabin in this case can also be square, rectangular or triangular. Store-bought corner hydroboxes often have the shape of a quarter circle. However, for homemade shower cabins this is not the best choice, due to the need to install radius doors.
The base of homemade cabins can also be different: you can use ready-made pallets, homemade bases of different heights, or build a drain directly into the floor. To arrange the outflow of water, it is necessary to install a shower drain, but if a ready-made tray is used, a regular shower siphon is installed, connected to the sewer.
A standard hydrobox has dimensions of 900 by 900 mm, its height is 2 meters. If there is very little space, it can be reduced to 800 by 800 mm. If you do not plan to install a pallet, it is recommended to allocate at least 1100 by 1100 mm for it, this will reduce the likelihood of falling in a confined space.
If you plan to use the box as a sitz bath, it is recommended to install a tray with a depth of at least 470 mm and dimensions of 1200 by 800 mm.
Pallet arrangement options
Depending on how the bathroom is arranged (combined bathroom), one of the types of shower compartment is selected:
- occupying all the space between the walls in the far part of a rectangular or irregularly shaped bathroom;
- located in a niche, and the niche may be part of the original layout of the room. Another option is to create a niche specifically for convenient arrangement of the shower;
- located in the corner of the room;
- located near one of the walls;
- separate standing.
It should be noted that only tall shower trays can be located separately (in the middle of the room), since otherwise it is difficult to ensure that the floor slopes in the desired direction throughout the entire bathroom. This is usually done with closed industrial cabins or a mini-pool with a ceiling shower is arranged (as in the illustration). This option is only suitable for very spacious bathrooms.
It is most rational to arrange a shower corner with a tray so that it is limited on at least one side (or better on two or three) by a main wall or partition. This simplifies the issue of waterproofing the rest of the room - the water suspension during a shower is limited to a relatively closed space. An additional plus is that you can arrange not four, but three/two/one walls of the shower compartment.
High, low, sloped floor
A shower tray in a bathroom can be:
- high – with a height along the upper edge of the side of 40 cm or more. In this case, the height of the walls in relation to the bottom is at least 20 cm. Such pallets can be additionally equipped with a seat;
- small - up to 40 cm in height. The height of the sides varies from 5 to 20 cm;
- without lifting above floor level. Such a tray is a platform without sides or with a side 2...7 cm high, evenly buried towards the drain.
In addition to height, homemade pallets differ in the type of drainage device. The drain located in the center or offset to one of the corners of the shower compartment can be supplemented or replaced with a shower drain(s). This drain option differs from the standard one in the increased area of the inlet opening (usually covered with a grate or plate with a slot around the perimeter).
In addition to drains with small-sized external gratings (10x10, 10x20, 10x40 cm), they also produce products that can replace up to half the floor area in the shower.
It should be noted that the dimensions of the outer part of the shower drain are usually a multiple of the dimensions of standard tiles.
The choice of a high or low shower podium depends on the capabilities of the users:
- high sides are inconvenient for people with limited mobility;
- for non-ambulatory patients, sitting may be necessary;
- If there are small children in the house, a deep tray is convenient as a replacement for a bathtub.
Also, the preference for a high or low tray depends on how the sewer pipes are laid (riser pipes, sun loungers) and how much it is necessary to raise the shower podium to ensure normal water flow.
We build a simple and reliable version of a shower without a tray
In theory, a shower without a tray can be installed almost anywhere in the bathroom, but the most preferable is to move the shower area to a corner.
In this case, two walls with tiles will replace part of the glass fence; one glass installed on corners or chrome posts will be sufficient. But the assembly of the glass screen for the shower can only be completed after finishing the work on arranging the shower podium.
The process of arranging a shower involves five main stages;
- Installation of pipes with hot and cold water in wall niches, installation of a mixer and divider - shower heads;
- Laying floor waterproofing, assembling and adjusting the shower drain system;
- Casting a screed with a slope under the tile covering;
- Arranging the side, tiling the walls with tiles or mosaics, grouting the tile joints with a waterproof compound;
- Installation of a protective glass screen in the shower.
Advice! To make a glass screen, you can use monolithic polycarbonate or glass panels 90 cm wide.
Regular window glass and stained glass panels for interior doors are not suitable for enclosing a shower room. Instead of cutting glass for a shower without a tray by hand, it is better to buy ready-made non-Chinese sheets with polished ends and glued film. This glass undergoes additional processing, so it is much safer than window sheets, even glued into a bag. Glass has a minimal coefficient of thermal expansion, so it can be inserted into an aluminum profile frame or glued to vertical posts.
Preparing floor waterproofing for shower tray assembly
The most important problem in building a shower room, which requires increased accuracy and scrupulousness, is the correct construction of waterproofing under the tray tiles. A typical waterproofing device is shown in the diagram below
Wherever and no matter how the shower area is built, three main elements are always used for the podium or tray:
- Two-layer insulation, even if epoxy or polyurethane resin is used to grout the tiles;
- A reinforced layer of thermal insulation; for concrete floors without base insulation, it is better to use extruded polystyrene foam; for wooden floors and apartments on the second and higher floors, you can use cheaper and more reliable expanded clay backfill.
The installation of the tray is usually done before laying the tiles on the walls. But if necessary, tiling can be done before making the podium with sides, leaving only the bottom row of tiles uncovered for the size of the future shower room. At the last stage, after finishing the screed with tiles or mosaics, it will be possible to complete the finishing of the walls.
The easiest way is to install the tray in the corner, close to a brick or concrete plastered wall of the bathroom; in this case, the problem of the waterproofing layer is solved quite simply and at the lowest cost. All you need to do in a shower without a tray is to correctly insulate the base and lower edge of the walls with a hydro-barrier coating to a height of 15-20 cm.
If the shower tray has to be installed flush against waterproof plasterboard cladding, you will need to use polyurea, epoxy or polyurethane liquid waterproofing. You will need to glue the corners and joints with elastic tape, treat the walls and floor covered with plasterboard with polymer mixture in two layers.
Work on arranging a shower tray begins with arranging the waterproofing of the bottom layer. It is assumed that the floor is made of concrete screed, laid in the wall and connected to the sewer pipe in the shower.
If the base of the floor is wooden, the bottom layer of waterproofing can be made of ordinary thick polyethylene film or polymer mastic. A concrete screed is laid on top of the film, and the adjacent sections of the walls are plastered. Next, a double layer of Cerezit CR65 coating insulation is applied, and the drain can be installed. When assembling the ladder, you will need to align the drain corners and the height of the slope. The ladder body is fixed using plaster or adhesive.
Advice! Before moving on to the next stage of assembling the shower tray, you need to check the efficiency of water flowing into the sewer by pouring 3-5 liters into the drain hole.
If there are no problems, you can proceed to laying the insulation and arranging the screed for the pallet under the tiles.
Stages of work
If you have a concrete covering, which is usually found in modern apartment buildings, or a ready-made concrete screed, the work is simplified. In this case, you can immediately erect the sides of the pallet and waterproof the previously cleaned surface. But, if the base is uneven or wooden, you should screed before making a shower stall.
Preparatory work
A rough screed is often made using a regular mortar made from M400 cement and mixed with sand in a 2:1 ratio. You can immediately buy a ready-made building mixture such as M200 or M150, which will take several times less time to dry.
The process looks like this:
- A diversion is made for drainage into the sewerage system. It is recommended to complete the work in advance to avoid crumbling the concrete due to installation errors.
- The formwork is placed in the form of a pallet. When marking, take into account the height of the side, the width of the brick, the thickness of the tile and the adhesive. You can do without formwork if the screed is poured for the entire bathroom (for example, when installing a “warm floor” or major renovation).
- When the base height is up to 70 mm, the structure is reinforced using a metal mesh installed at a height of 30 mm above the floor level. If the height is more than 100 mm, it is not necessary to strengthen the structure.
Reinforcement of the shower tray screed Source userapi.com
- The solution is mixed using a drill with a special attachment. To reduce the weight of the structure, it is worth diluting the screed with expanded clay.
- Marks are placed on the walls of the formwork according to the height of the screed.
- The solution is poured and leveled using a rule or trowel.
The main part of the work on preparing the floor for installation of the pallet takes no more than one working day. It will take a few more days for the screed to dry. You can proceed to the next stage of work only after the solution has completely hardened.
Waterproofing and drain installation
To waterproof a shower cabin without a tray, two types of materials are usually used - polyethylene film and roofing felt. Bitumen or special fill is used less often. All options provide fairly effective protection, so you can choose any one.
. Waterproofing of rough screed Source izoler.ru
The process of installing a ladder requires the following steps:
- Drain installation . The drain funnel should be located high enough to ensure a pipe slope of 0.03 to 0.05.
- Insulation of the base for the pallet . The recommended option is rigid polystyrene foam, laid on top of the rough screed along the perimeter of the side.
- Assembly and installation of the ladder . When using insulation, the drainage device can be immersed in polystyrene foam.
- Adjusting the edges of the ladder funnel according to the level and securing it to the alabaster to avoid accidental movement in the future.
Leveling the ladder Source ytimg.com
The ladder should be assembled carefully, without making mistakes. After completing the installation of a floor shower drain without a tray, the problem can only be solved by disassembling the entire structure. A damaged drain device usually has to be replaced with a new one.
Creating sides
Tiled shower thresholds, which protect bathroom floors from flooding and limit heat and waterproofing, are made immediately after installing the screed and drain. Before installation, it is worth determining the height above the top of the pallet. For one brick it will be approximately 5 cm - taking into account the immersion of 8 cm, the thickness of the glue, mortar and tiles. The threshold can be increased by adding a new layer of the desired height. These can be whole bricks or parts cut with a grinder.
Brick thresholds for shower tray Source stroy-okey.ru
Acrylic tray
A cast iron product is still expensive and not everyone can afford it, so let’s briefly look at the process of installing a more flexible and elastic material – acrylic.
- It is best to use a metal frame for support in the central part of the pallet. It can be welded from 20x20 mm corners.
- As for brickwork, you can save a little money and purchase double sand-lime brick M 150.
The main thing is to distribute the load evenly to extend the service life of the base.
- They should also be installed in the corners.
- The welded metal frame is attached between the brickwork and the floor using dowel nails.
- To prevent the metal from rubbing the acrylic surface, it is necessary to use an insulating material. The most affordable thing that can be found in available materials is ordinary rubber, which is glued directly to the metal.
The sealant must be used not only in homemade, but also in ready-made shower cabins
As you can see, a do-it-yourself brick shower is quite affordable, even for people not involved in construction and renovation. The main thing is to do everything as the professionals advise, then the result will please you longer.
Instructions for making a homemade pallet
So, to make a shower tray with your own hands, you need to follow a certain sequence. All work consists of the following stages:
- Filling the screed.
- Installation of the ladder.
- Construction of the side.
- Filling the inner screed of the pallet.
- Waterproofing.
- Facing.
Let's consider all these stages in more detail.
Filling the screed
First of all, the rough foundation is brought into the appropriate state. To do this, the old tile covering is completely dismantled. You should also make sure that the rough screed is in good condition. It's easy to check. You can tap the floor, if you hear an empty sound, then it is better to dismantle it and fill in a new screed.
The floor is first primed in two layers. Next, waterproofing work is carried out. If liquid mastic is used, cover the floor and walls completely to a height of 400 mm.
Pay special attention to the junction of the floor and the wall and the corner between the two walls. If necessary, lubricate them twice
The next step is to fill the rough screed
Please note that this stage of work is performed only if you have removed the rough screed
Ladder installation
When the rough screed is ready, it is necessary to install the ladder. A sewer pipe is first connected to the selected location. It should be given a proper slope so that all the water from the pan does not accumulate, but quickly drains away. Be sure to check the slope of the pipe using a level.
To fix the ladder, you can use plaster or alabaster. You can place a brick under the ladder to achieve the required height
Special attention should be paid to fixing the ladder
This is explained by the fact that during subsequent work it must remain in its place, in particular when pouring the finishing screed. Once installation is complete, it is recommended to perform a leak test.
Expert advice, initial calculation of the height of the pallet and rough filling
Pour a few liters of water down the drain and make sure it drains quickly enough and that all connections on the drain pipes are dry. If a leak is detected, then there is no need to risk it, fix the problem immediately.
Making a side
The side is made by hand from brick. This way you can already shape the future pallet. The side should follow the bend, turn you intended, or simply be even. That is, your tile shower stall can be square, rectangular, oval or other shape. And it is the side that should be formed.
You can pre-mark by marking with a marker directly on the floor. At the next stage, prepare a cement-sand mortar and lay the brick in the given shape. As for the height of the side, it should be higher than the ladder and rise above it by several centimeters.
There are no strict rules here either, but remember that too high a side can create problems for older people if they live in your house.
Pouring the internal screed
Now it's time to pour the final screed inside the shower stall without a tray. It is recommended to add hydro-repellent components, for example, liquid glass, to the cement composition.
Immediately before pouring, be sure to install beacons. Depending on where the ladder is located, the screed should have a slight slope towards it. This slope is immediately formed by the lighthouses.
Waterproofing
When the screed has dried, it remains to carry out the final waterproofing. Using the same mastic, carefully coat the poured screed and the laid brick sides. Thanks to this, moisture will not penetrate into the pallet device.
Apply waterproofing carefully, because next will be the final facing layer. Also, you should not apply a large layer, because the tiles will lie on moisture-resistant glue.
So, everything is ready for tiling. You can lay it out dry and think about how best to lay it
It is important to think about it so that there are as few scraps as possible, and also so that the cladding looks visually beautiful
First of all, tiles are laid on the floor, and only then the sides of the structure are lined. In this case, the sides are first lined vertically (on the sides), and at the end the upper part of the side is laid
Here it is important to monitor the level so that everything turns out smoothly
Conclusion So, we have looked at the main features of how to make a shower tray. As you can see, the arrangement is quite easy. By strictly following all the technology, making a pallet will not cause you any difficulties during the work process.
Expert advice, do-it-yourself tile shower
Concrete podium
The concrete structure is considered durable, it will not be subject to deformation and will last for many years. Before creating a concrete structure, you need to place a pallet in the place where it will be located and trace its contours with a marker. Add a few centimeters to the intended sketch and begin diluting the concrete composition.
Concrete shower tray
Before pouring the solution, it is necessary to remove the floor covering in the area where the podium is installed, and then place a waterproofing layer, build a frame from reinforcement and formwork. Thanks to this, the concrete will take on the necessary shape, and the surface will be protected from cracks. After this process, you should select a location for installing the drain. To create a concrete solution, you will need to take cement, sand and crushed stone (1:3:3), and then add water at a temperature of +30°C...+45°C. After this, you should have the consistency of thick sour cream.
Shower project development
Despite the apparent technical complexity, independent construction of a shower stall is, in fact, a completely feasible procedure for the average person, especially for a hard-working owner.
Just as the construction of any capital structure begins with the development of a project, so before starting work on equipping a shower in a private house with your own hands, you need to think about it.
It is advisable to outline on paper the main plans and diagrams, for example:
- plan for placing a shower stall in a designated room;
- connection diagrams to power supply, water supply and sewerage networks;
- procedure for equipping a shower room with a ventilation system.
The preparation of the room for the shower and the installation of the cabin itself is carried out in several stages.
It is necessary to calculate and plot on the plan not only the dimensions of the cabin itself, but also all the distances to the connection points to utility networks, which will avoid miscalculations and save materials
It is necessary to calculate and plot on the plan not only the dimensions of the cabin itself, but also all the distances to the connection points to utility networks, which will avoid miscalculations and save materials
Types of podiums for the bathroom
Based on their design features, two types of podiums can be distinguished: monolithic and frame.
The monolithic podium is a solid step that raises the cabin by 15 cm and serves the direct function of making it easier to get into the shower and supports the structure well.
Pros: resistance to time, strength, moisture resistance, light finishing with wide design possibilities.
Disadvantages: heavy weight, inaccessibility to the pipes hidden inside, inability to use the space inside for other needs.
The frame podium can be made multi-stage due to the lightness of the structure, it is easy to mask pipe communications, and also store supplies of cleaning supplies.
