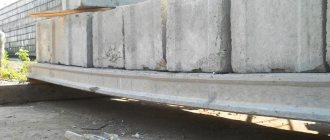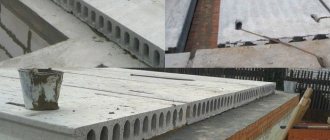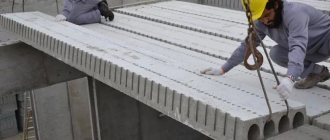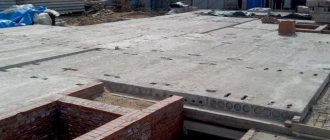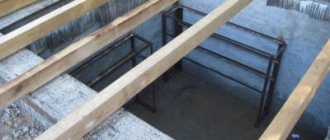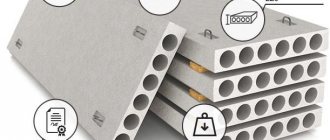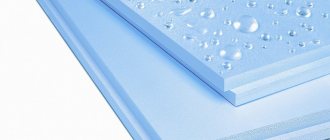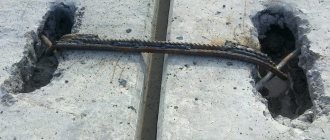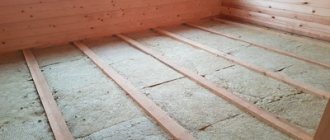Products from factories that produce reinforced concrete products are widely used in construction. No industry can do without these products. Directly or indirectly, all firms and companies are users of reinforced concrete structures manufacturers. The construction of buildings of any size, the construction of communications is carried out using reinforced concrete structures. A large percentage is spent on the production of reinforced concrete slabs; they are indispensable in construction work.
Laying sewer, collector and water-pressure systems requires a number of requirements related to thermal and waterproofing. Heating main channels are also laid taking into account the standards.
Reinforced concrete slabs perfectly comply with all these standards, rules and regulations. They are ideal for above-ground and underground work.
What are channel slabs?
When roofing robots are carried out on industrial buildings and private homes, channel floor slabs are often used. Modern buildings are most often constructed using these building materials. The peculiarity of such materials is that there are air channels inside.
The size of a slab can be the same as a solid one, but it weighs less. It is ideal for covering ceilings. Laying slabs with less weight reduces the load on the walls and foundation of the building. But it is used not only for ceilings, but also for the construction of ducts, the construction of heating mains, and channels. They are suitable for use in areas with loose soil and low groundwater.
Deep channels are covered with PTP; PT slabs are used to cover heating mains. If work is carried out with large cross-section channels, then B plates are used.
General installation information
Prefabricated reinforced concrete slabs are installed with a minimum gap between each other. Installation will require special lifting equipment. The seams of the floors are filled with cement mortar. Metal anchors that are mounted to the hinges of the slabs will help create a complete and extremely rigid horizontal floor. In places where the panels come into contact with the internal slabs, composite anchors are used, which are fastened by welding.
If precast slabs are based on external walls, it is recommended to attach their end parts to the masonry using L-shaped anchors. After installation, they are filled with cement, it will prevent corrosion. If gaps appear between the slabs and partitions, they can be eliminated with brickwork.
An important rule is that reinforced concrete slabs are laid exclusively on load-bearing walls; other self-supporting structures and partitions are laid after the slabs are installed.
When laying slabs, a foundation is formed under load-bearing and self-supporting walls with a thickness of over 250 mm. Additionally, the base is installed under ventilation ducts and individual supporting elements. To create a foundation sketch, you should take into account the size of the base under the walls and determine the connection of the base of the foundation to the modular alignment layers. When using columnar and prefabricated foundations, the width of the foundation slabs is determined according to the strength required to withstand the loads.
In addition to the good economic effect in terms of construction costs and speed of building construction, the use of reinforced concrete provides a number of other advantages
The thickness of the rubble concrete and rubble strips is determined 8-10 cm wider than the wall. The size of the prefabricated foundation is determined equal to the thickness of the blocks (30-60 cm), but the wall itself is sometimes 4-5 cm wider than the base. Common block lengths: 80, 120, 240 cm To reduce pressure on the soil, the foundation can be made with an expanded base with 1-2 ledges, dimensions (HxW) - 30-40x15-25 cm. In a prefabricated foundation for widening, a foundation slab-cushion with reinforcement with a width of 60 cm to 1.6 m is used , height 30 cm.
Characteristics of hollow reinforced concrete products
Only practice shows how convenient and practical certain materials are. Reviews of such slabs say that their thermal conductivity is low and their noise insulation is high. But consumers are satisfied with the low price and light weight; the product is even on both sides, so between floors it can act as both a floor and a ceiling. According to GOST 9561-91, products are divided into groups. The PKK platform is supported on four sides, on three sides - PKT, supported on two sides with round voids - PC, with pear-shaped voids - PG. There is also a group of PB - these slabs are produced by continuous formless formation. Thickness varies from 160 to 300 mm. The holes come in different diameters from 114 to 203 mm. The ends can be sealed with cement to create reinforcement.
The maximum length of hollow products is 12 meters and width is 6.6 meters. You can test the strength of the products with your own hands and make sure they are reliable.
Aspects of design of buildings and structures
At the design stage, it is important to take into account the permissible dimensions of the slabs and make calculations based on their dimensions. In practice, there are often cases when the construction process is carried out according to someone else’s design with the most convenient layout. For the successful implementation of such projects, it is necessary to adhere to strict compliance with the materials included in the project estimate. It is unacceptable to use projects for other types of materials using concrete floors that, due to their geometric dimensions, do not provide the required amount of overlap. In the event that the calculated data turns out to be incorrect and the length of the reinforced concrete products does not correspond to the actual ones, the available slabs for installation and installation must be chopped or sawed.
Ideally, in order to reduce construction costs to a minimum, it is necessary to install slabs of the required length and dimensions directly from the machine. At the same time, the costs of loading and unloading operations are reduced, and there is no need to equip a site for storing and stacking building materials. According to the storage rules, reinforced concrete products can only be laid on flat ground with wooden pads installed at a distance of 400 mm from the edge. The height of the stack cannot exceed 2.5 meters, and reinforced concrete products must be separated from each other by slats with a thickness of at least 25 mm. The slabs are stored under a canopy to prevent precipitation from getting onto the surface of future floors. Storage locations are selected based on accessibility during crane operation.
Solid floors
In construction projects, materials are selected according to what work is planned. In the construction of multi-storey buildings, solid floor slabs are mainly used for floors. In monumental houses they are much more reliable; they can bear a greater load than the same products with air channels.
In the construction of residential buildings, such products are used extremely rarely; they look bulky and massive. They serve well in structures where increased mechanical load is expected. Products are manufactured in accordance with GOST 12767-94.
The classification of solid slabs depends on how they are supported, if:
- on four sides (along the entire contour), then the classification goes from 1P to 6P;
- on three sides, then the platforms go according to class from 3PT to 6PT;
- on both sides, then the classification is from 2PD to 6PD.
The digital marking corresponds to the thickness of the reinforced concrete slab.
- 1 corresponds to 100 mm;
- 2 indicates a thickness of 120 mm;
- 3 is equal to 140 mm;
- 4 corresponds to a width of 160 mm;
- 5 is equal to 180 mm;
- 6 corresponds to 200 mm.
Length 3 - 6.60 m, width 1.20 - 6.60 m.
For reinforced concrete slabs, there are standards according to which the product must have loops and through channels to allow passage of utility lines. There must be structural elements or embedded parts that can be used to join metal and reinforced concrete frame elements.
Checking the correct installation of floor slabs on supporting load-bearing walls
A viewfinder and a building level will help you most accurately determine the correct installation. If the walls have a difference of more than 4 mm on opposite sides, the slab should be re-installed. It is raised, the solution is corrected and the mixture is added in large quantities from the low side. If the cement begins to harden, it is better to remove it and mix it again. Even after adding water to the old mixture, it will no longer acquire the desired strength. If there are no problems with the level, the slabs are fastened.
To fix reinforced concrete panels, anchors are welded to the mounting loops. Next, the loops are welded together. The cracks are filled with cement. To prevent the solution from spilling out from below, crushed stone (up to 2 cm) is poured into the gap.
The following tools will be useful during the fastening process:
- tap;
- compressor unit;
- scaffolding;
- building levels;
- hammers, including jackhammers;
- crowbars;
- trowels;
- hacksaws for metal;
- tank or surface for preparing the solution.
Necessary requirements for flooring
The products must be frost-resistant, waterproof, and the reinforcing bars must be of high quality. Reinforcement outlets must be protected to avoid injuries during work; concrete sagging on embedded parts is unacceptable. They should not have chips, deep cracks or other serious defects.
When choosing solid channel slabs, you need to consider what kind of work they will be used for. As a guide, there is a marking that indicates at what depth it is possible to work with reinforced concrete products, what is the length, and for covering which tray systems it is intended (with a small or large cross-section).
For channel systems, a narrow ceiling with a solid slab is used. Coverings for channels also include coverings of underground pipes. Communication networks are used in areas with risks of seismic activity.
Solid slabs can withstand earthquakes up to magnitude 9, they contain a steel mesh and use durable concrete.
Useful tips
You cannot install slabs with broken hinges.
The installation of slabs is constantly monitored. The quality of covering products, certificates and passports for them are checked. The correctness of storage and transportation is taken into account. During the work, compliance with the project, the quality of sealing joints and welding of embedded parts are examined. If the joints are filled with concrete in winter, the area is heated until the mixture completely hardens.
On large-scale construction, joints are checked after reaching the design strength, and the installation is checked using levels and laser levels. If there were changes to the project, detailed drawings are made, welding logs are kept, connections are sealed, and hidden work reports are drawn up.
You cannot install slabs that have broken hinges or are not cleaned of dirt or adhering layers. During the break, the raised structures are not left hanging, but are laid down after welding is completed. You cannot level the panels with a crowbar after removing the slings, nor can you move them through the air in winds exceeding 15 m/s or in fog.
Calculation and layout drawings are carried out before the construction of foundations in order to accurately determine the position of walls and columns in space and ensure the correct support depth.
Production of products for reinforced concrete construction
In reinforced concrete products, reinforcement is an important element. Wire or rod reinforcement is placed in the concrete. For the manufacture of chamber floor slabs, spatial reinforcement mesh frames are used. Thanks to this, the product has additional strength.
If platforms are used in conditions where humidity is high, then steel with anti-corrosion additives is used in manufacturing. Increased humidity or acidity may occur in areas where water pipes or sewer lines are covered. When they are built using such collector slabs, their service life increases by 5-10 years, compared to products that contain general-purpose fittings.
Programs for architects
Professional work on the design of buildings and structures is impossible without the use of technical programs for calculating floors. If building houses is your main occupation, it is worth making the effort to learn design tools.
ArchiCad program interface for floor calculations
The most common technical engineering programs in design organizations are ArchiCad, AutoCad, Lira, NormCAD and SCAD.
Advantages of engineering design programs:
- Versatility. Any of the programs can be used to construct and calculate all types of floors.
- Accuracy. The calculation takes into account a large number of factors that can affect the load and strength of the structure. Such detail in calculations allows you to obtain the most accurate data.
- Visualization. Having received the result, the builder clearly sees what and how he must install in order to obtain a guaranteed result.
- Preparation of project documentation. For professional developers, with the help of engineering programs, it is possible to prepare documentation that is accepted by all inspection bodies.
Disadvantages of engineering design programs:
- The claim that such tools are easy to learn is false. Often, their use requires special technical education, knowledge of strength materials and unified building codes.
- Volume of information: to work with engineering programs, you need to have a large amount of data, otherwise you can get unexpected calculation results.
- Access restriction: the programs are licensed; to use, you must purchase rights to use.
Return to contents
